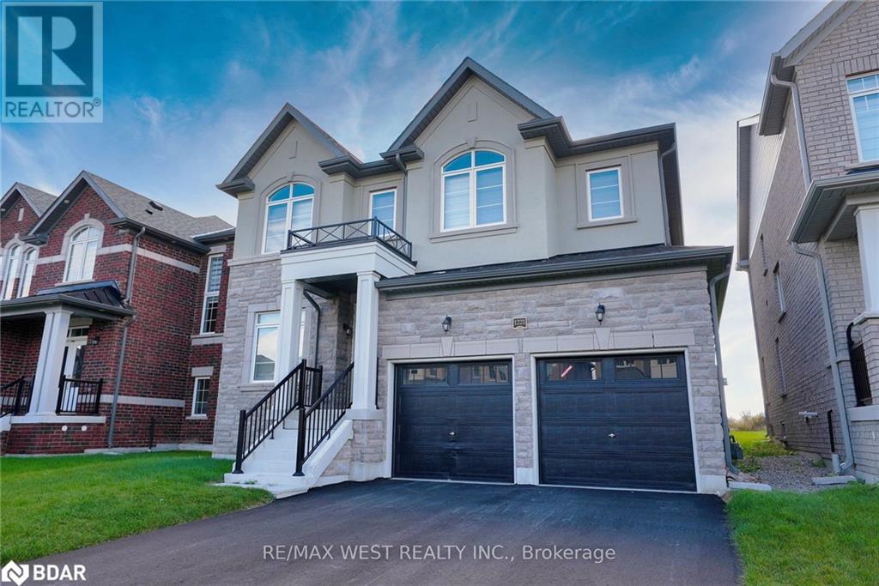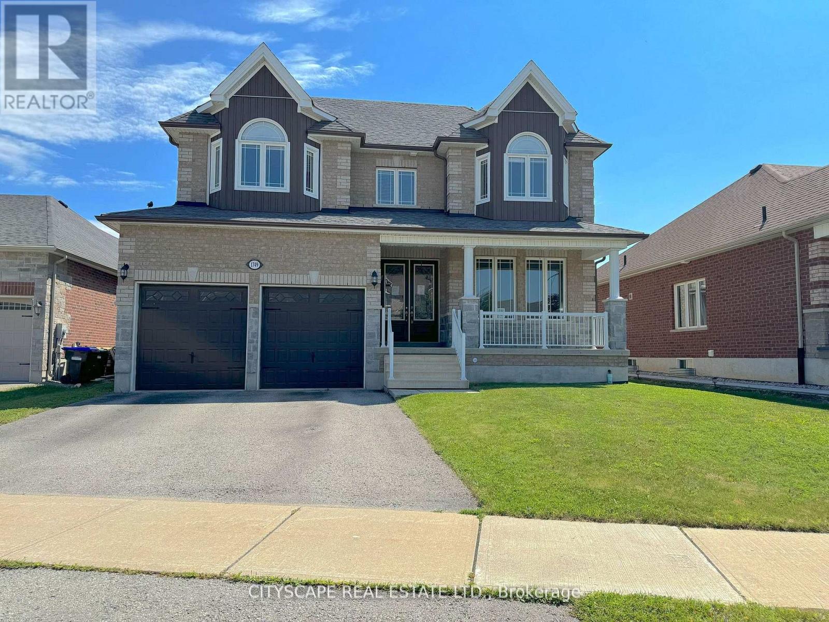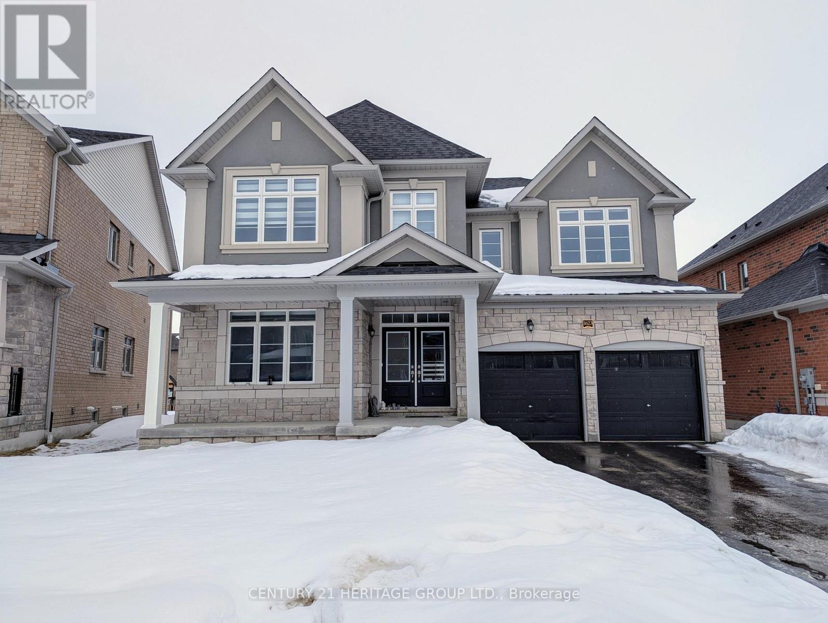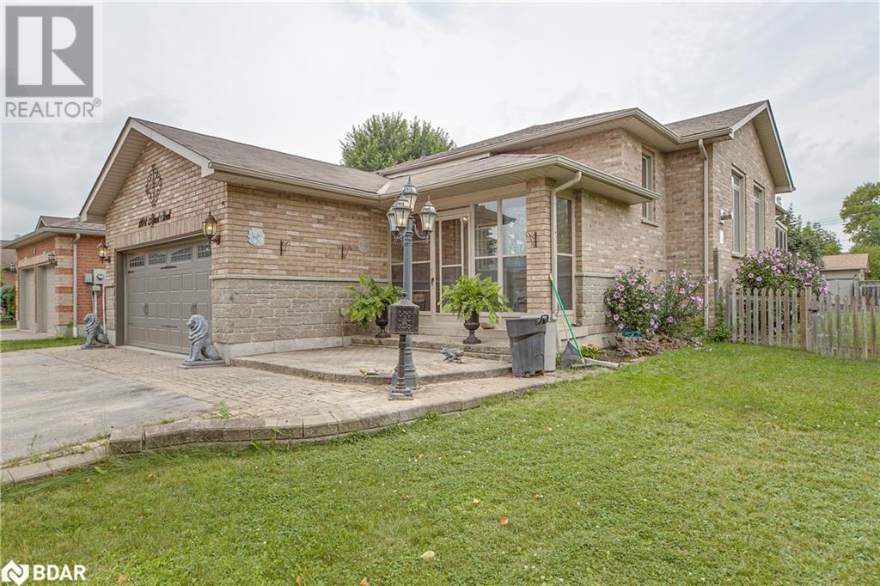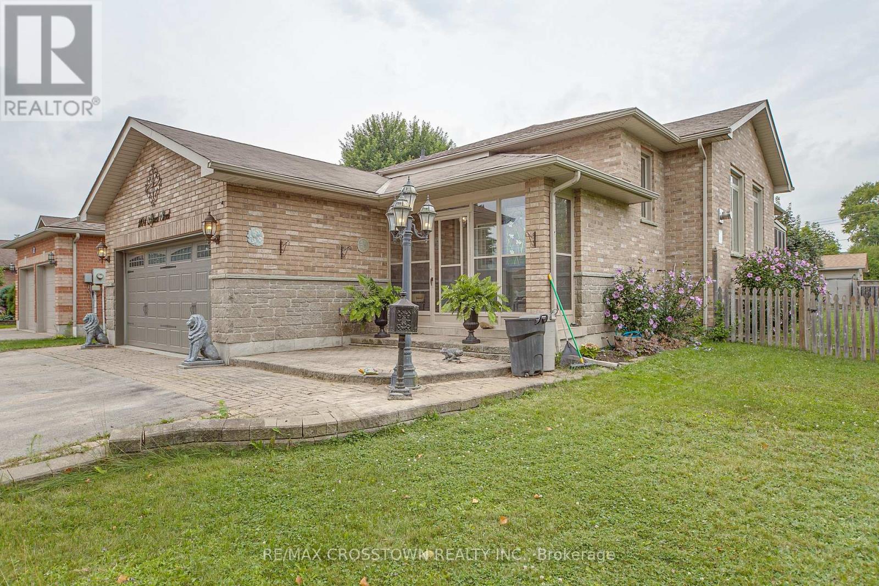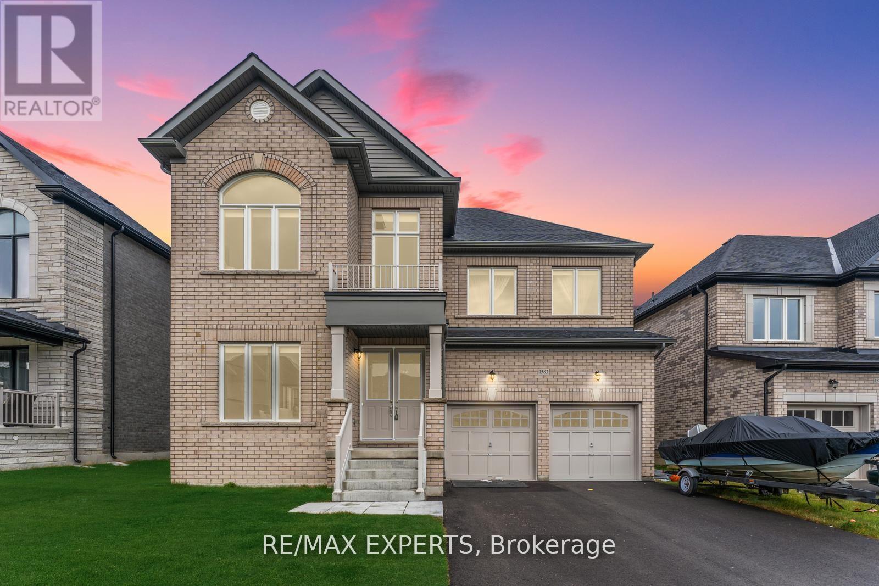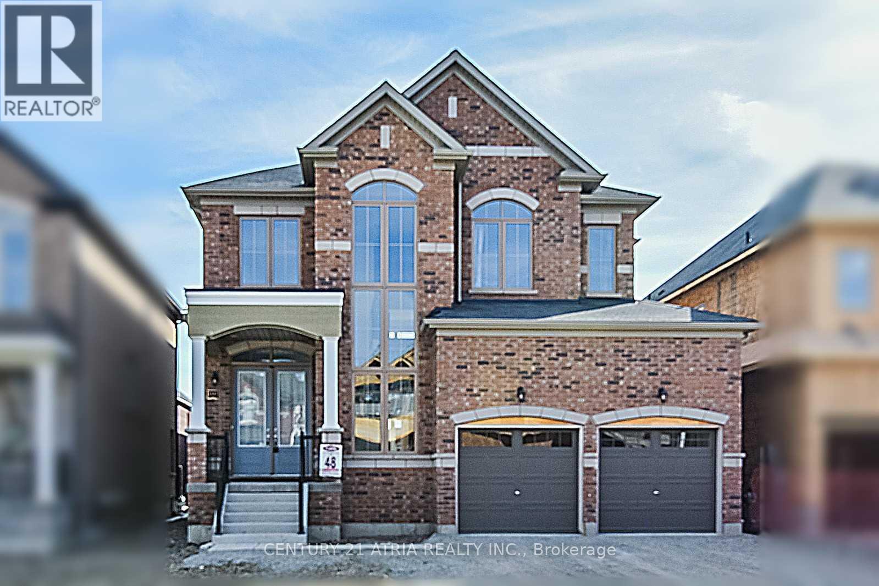Free account required
Unlock the full potential of your property search with a free account! Here's what you'll gain immediate access to:
- Exclusive Access to Every Listing
- Personalized Search Experience
- Favorite Properties at Your Fingertips
- Stay Ahead with Email Alerts
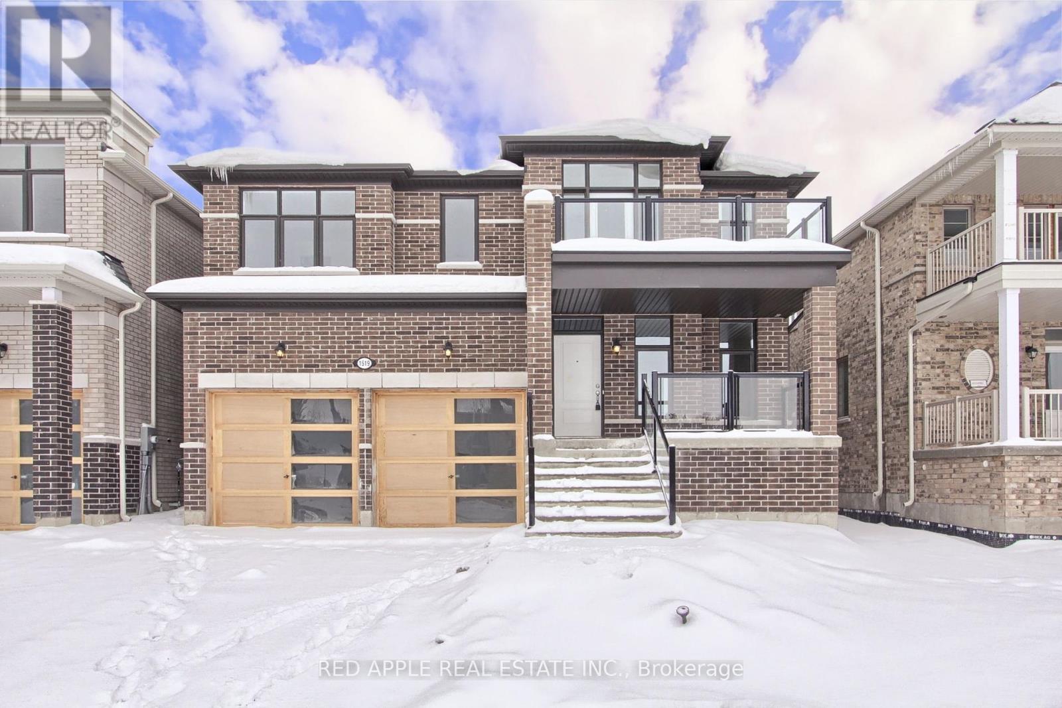
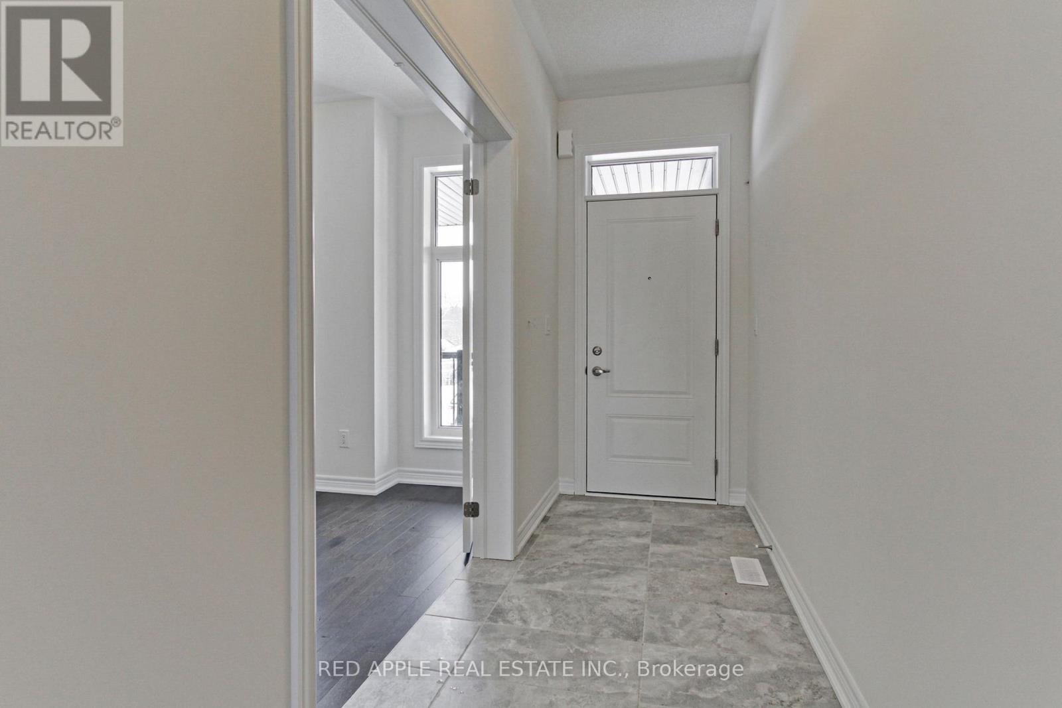
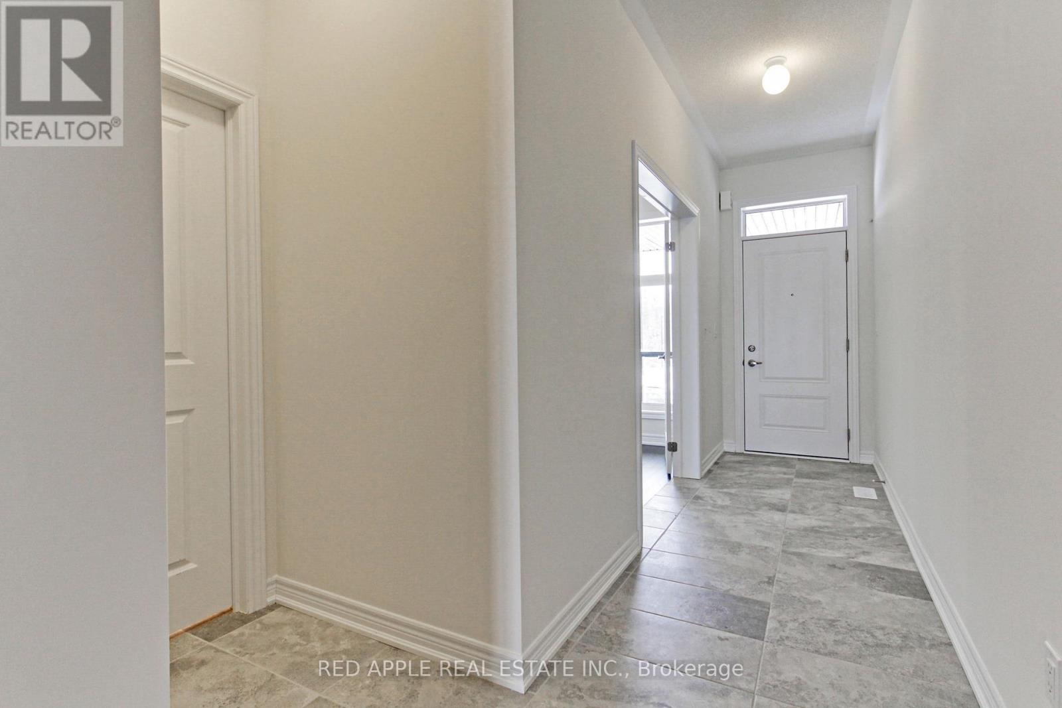
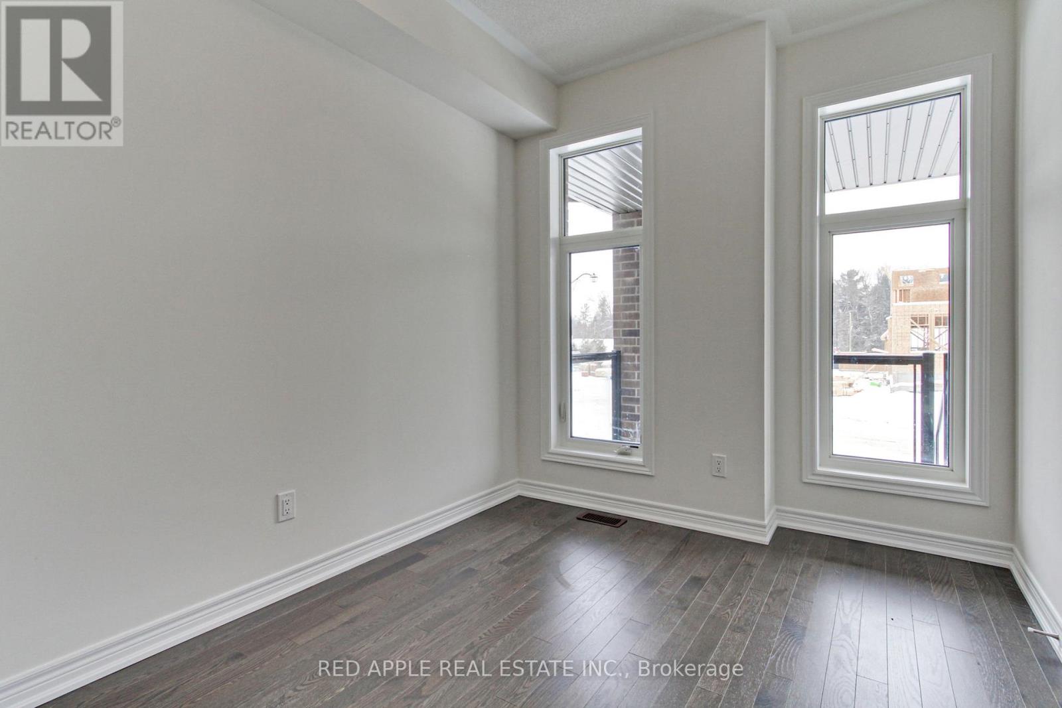
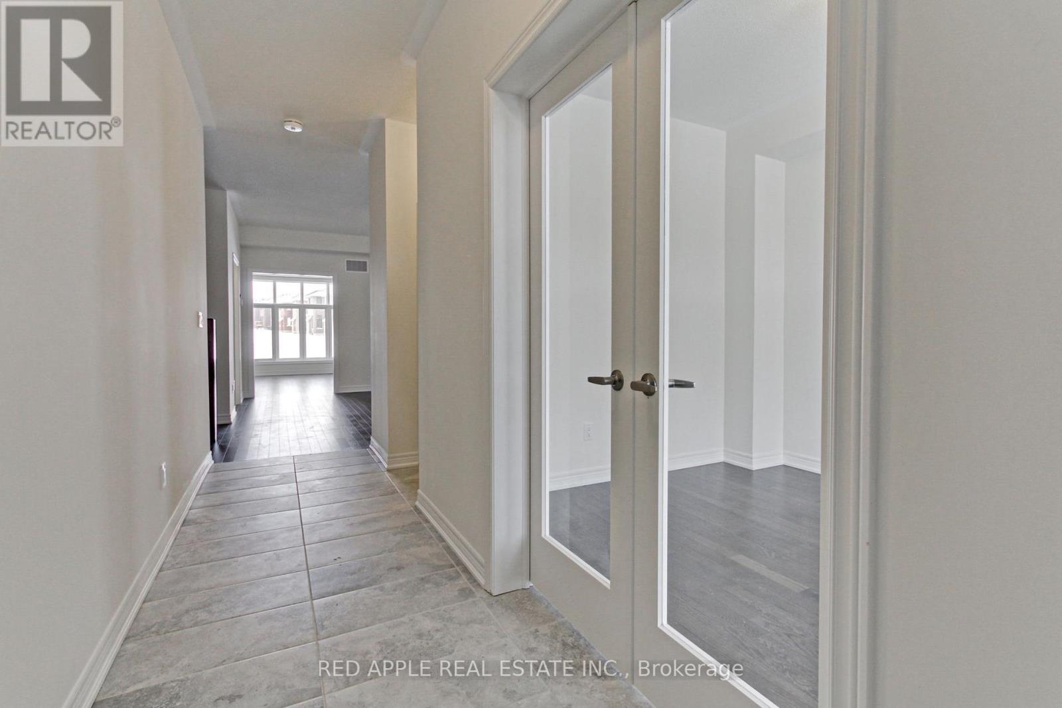
$1,089,900
1519 DAVIS LOOP CIRCLE
Innisfil, Ontario, Ontario, L0L1W0
MLS® Number: N12127718
Property description
Step into this magnificent, brand-new 4-bedroom home, featuring 3 luxurious ensuite bathrooms on the upper level. The gourmet kitchen is a true masterpiece, complete with elegant granite countertops, a spacious walk through pantry, and a charming breakfast bar that seamlessly flows into the bright breakfast area. Step through the sliding doors and enjoy effortless indoor-to-outdoor living with access to your private backyard. This is the Ballymore Homes Laguna Model (Elevation B), offering an expansive 3088 sq ft of beautifully designed living space, as per the builder. A standout feature includes a separate entrance through the garage, leading into a convenient mudroom with direct access to the unfinished basement ideal for creating extra living space or simply keeping things organized. No side entrance needed. The two-car garage adds even more appeal. The perfect blend of luxury, functionality, and potential this home is simply an opportunity you wont want to miss!
Building information
Type
*****
Age
*****
Appliances
*****
Basement Development
*****
Basement Type
*****
Construction Style Attachment
*****
Exterior Finish
*****
Fireplace Present
*****
FireplaceTotal
*****
Flooring Type
*****
Foundation Type
*****
Half Bath Total
*****
Heating Fuel
*****
Heating Type
*****
Size Interior
*****
Stories Total
*****
Utility Water
*****
Land information
Amenities
*****
Sewer
*****
Size Depth
*****
Size Frontage
*****
Size Irregular
*****
Size Total
*****
Rooms
Ground level
Office
*****
Family room
*****
Dining room
*****
Eating area
*****
Kitchen
*****
Second level
Bedroom 4
*****
Bedroom 3
*****
Bedroom 2
*****
Primary Bedroom
*****
Courtesy of RED APPLE REAL ESTATE INC.
Book a Showing for this property
Please note that filling out this form you'll be registered and your phone number without the +1 part will be used as a password.
