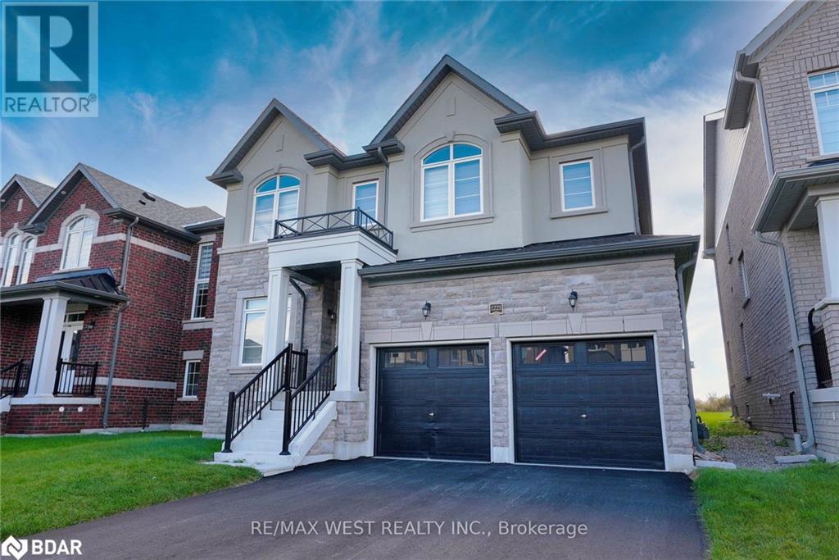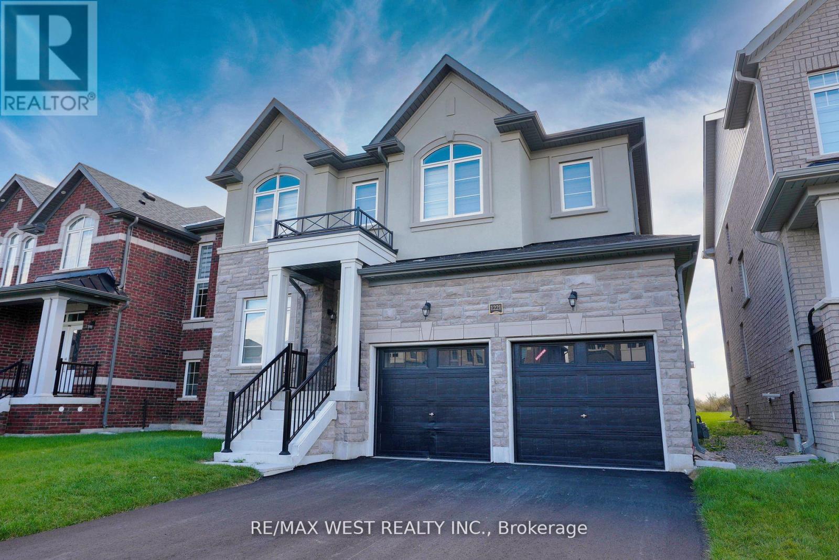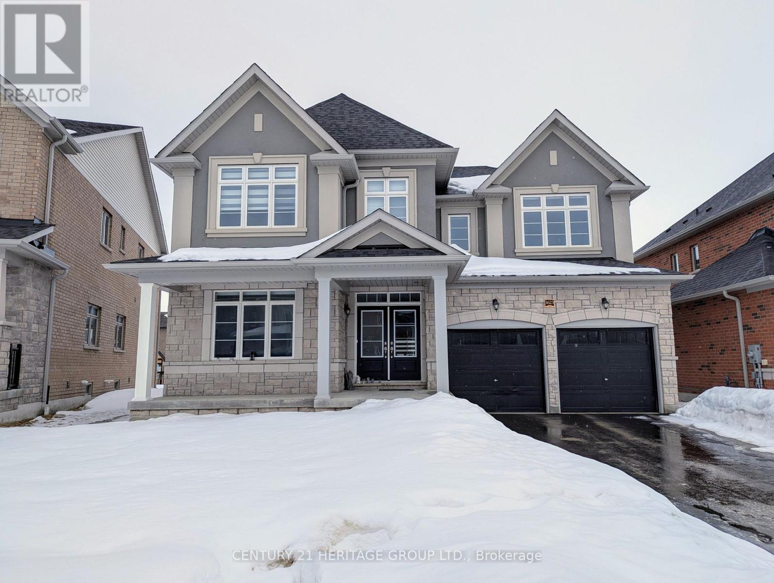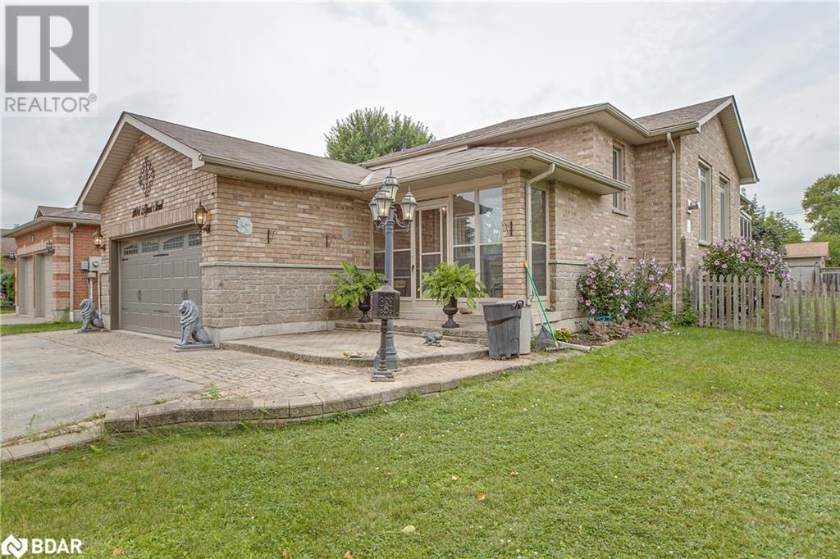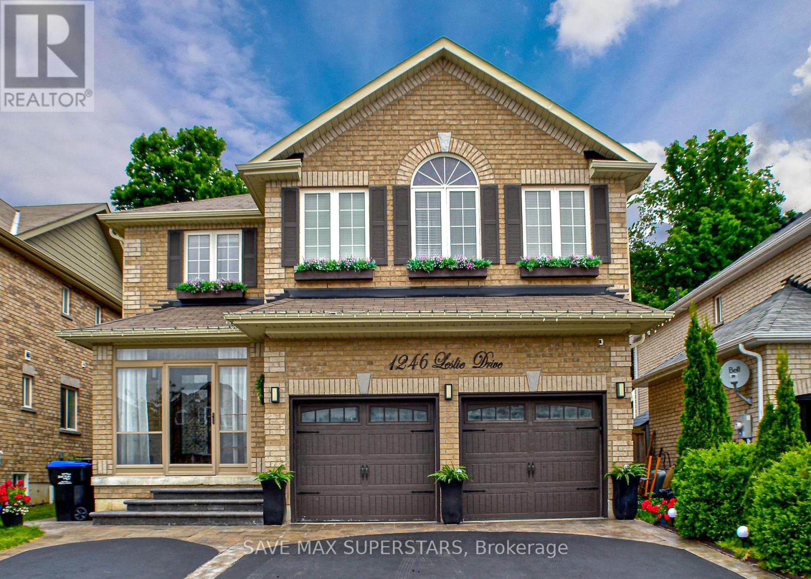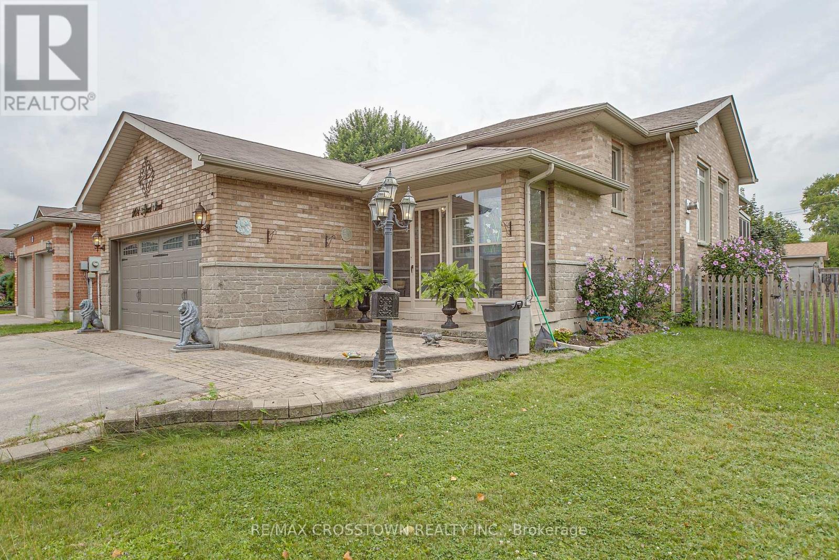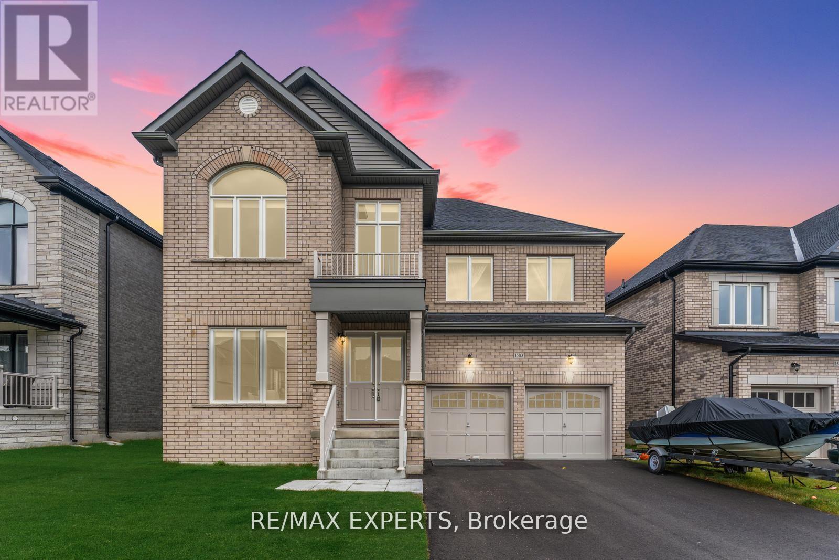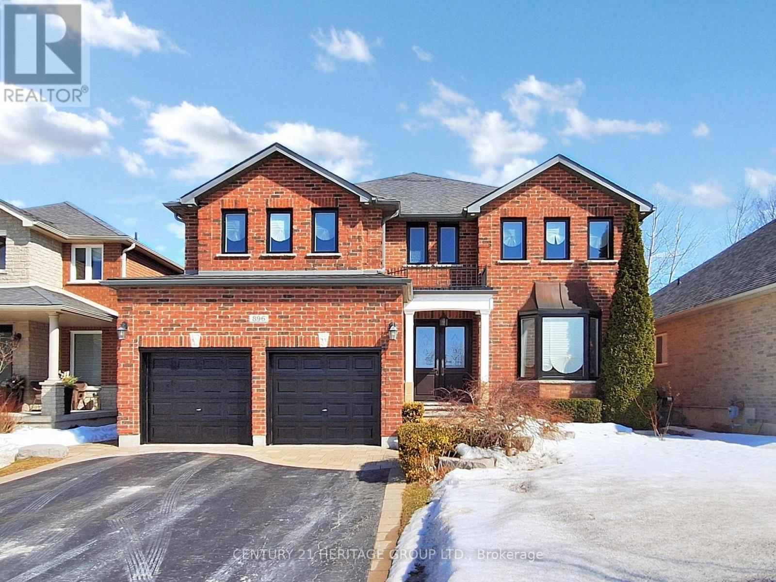Free account required
Unlock the full potential of your property search with a free account! Here's what you'll gain immediate access to:
- Exclusive Access to Every Listing
- Personalized Search Experience
- Favorite Properties at Your Fingertips
- Stay Ahead with Email Alerts
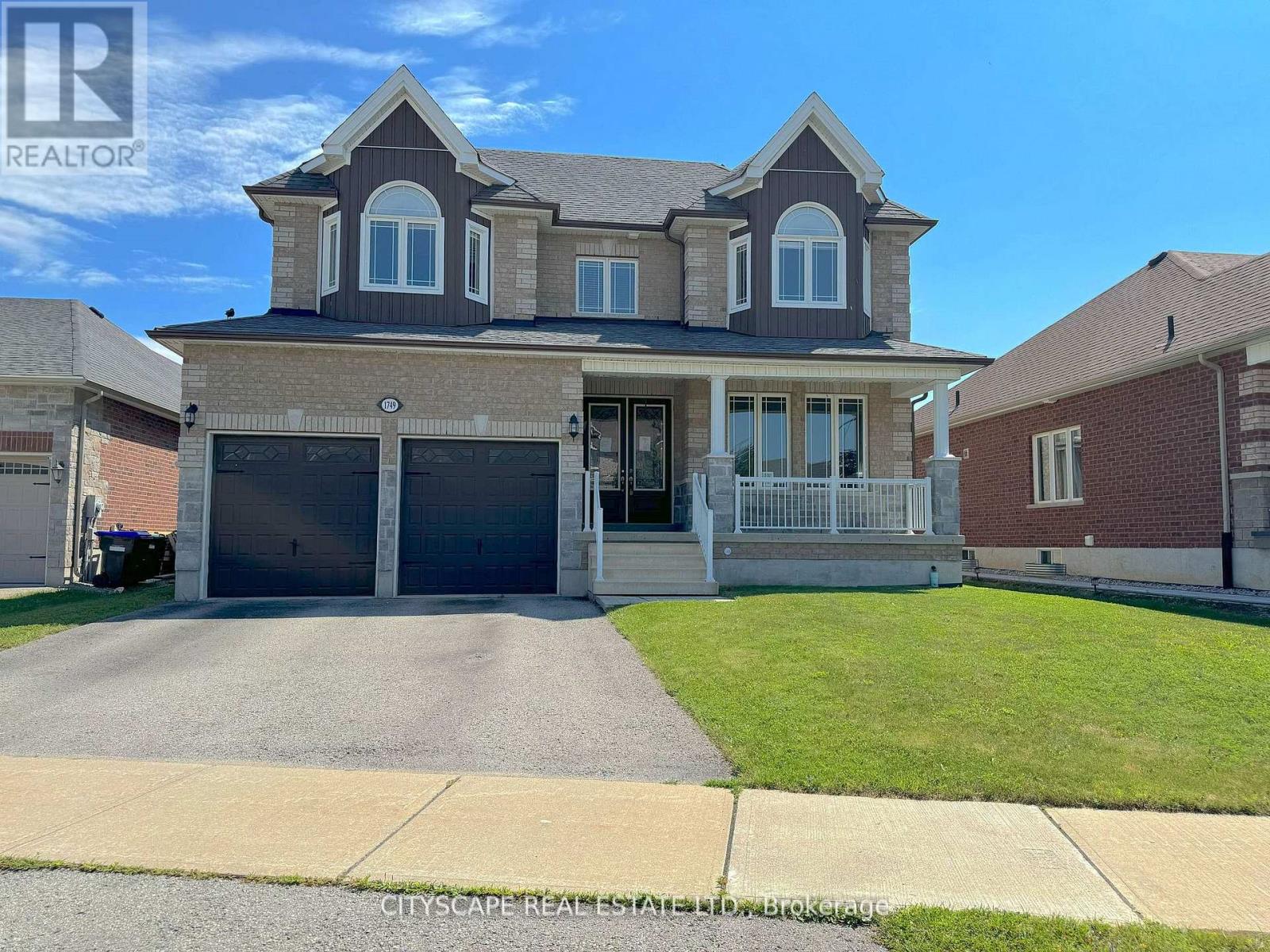
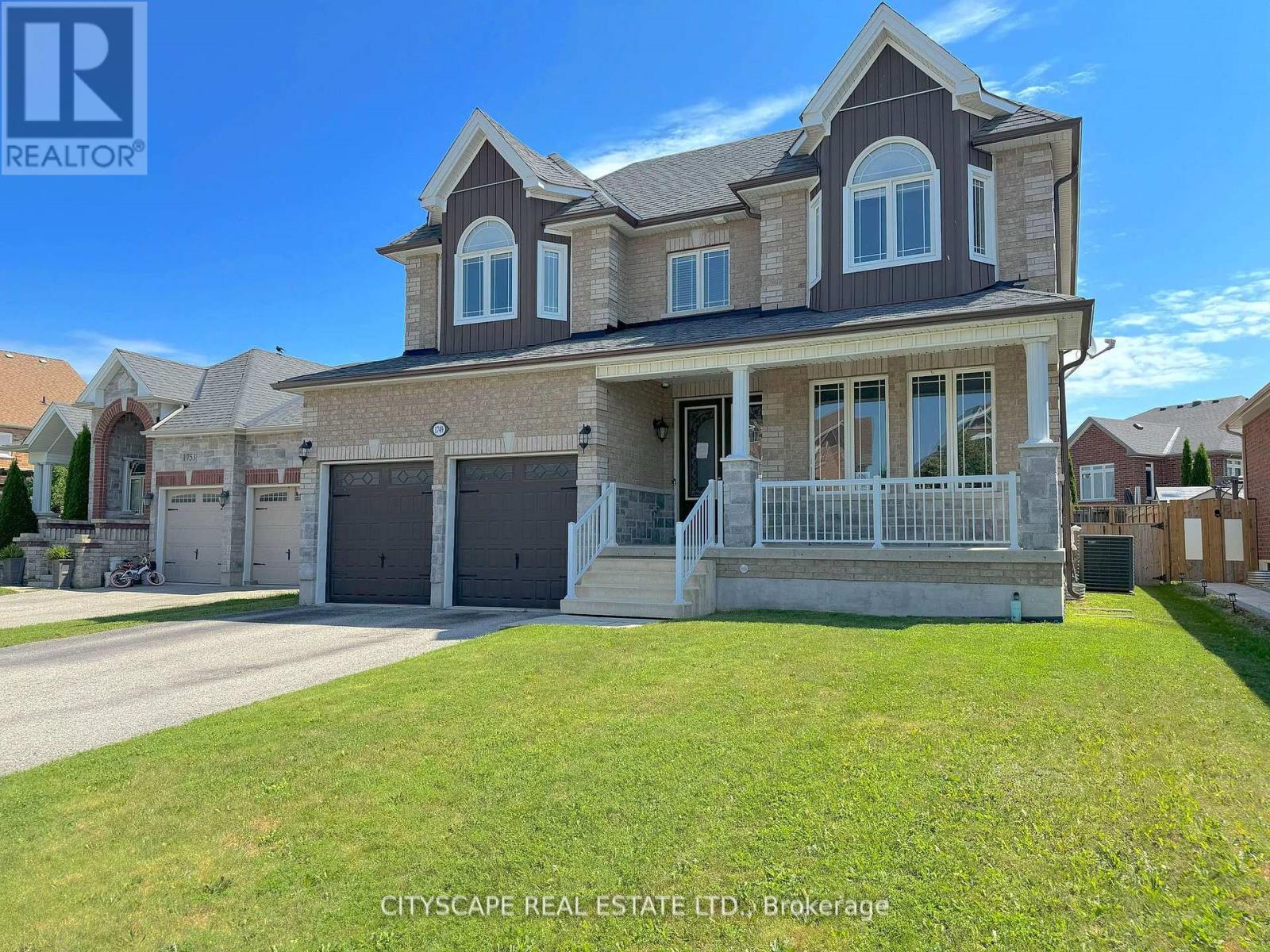


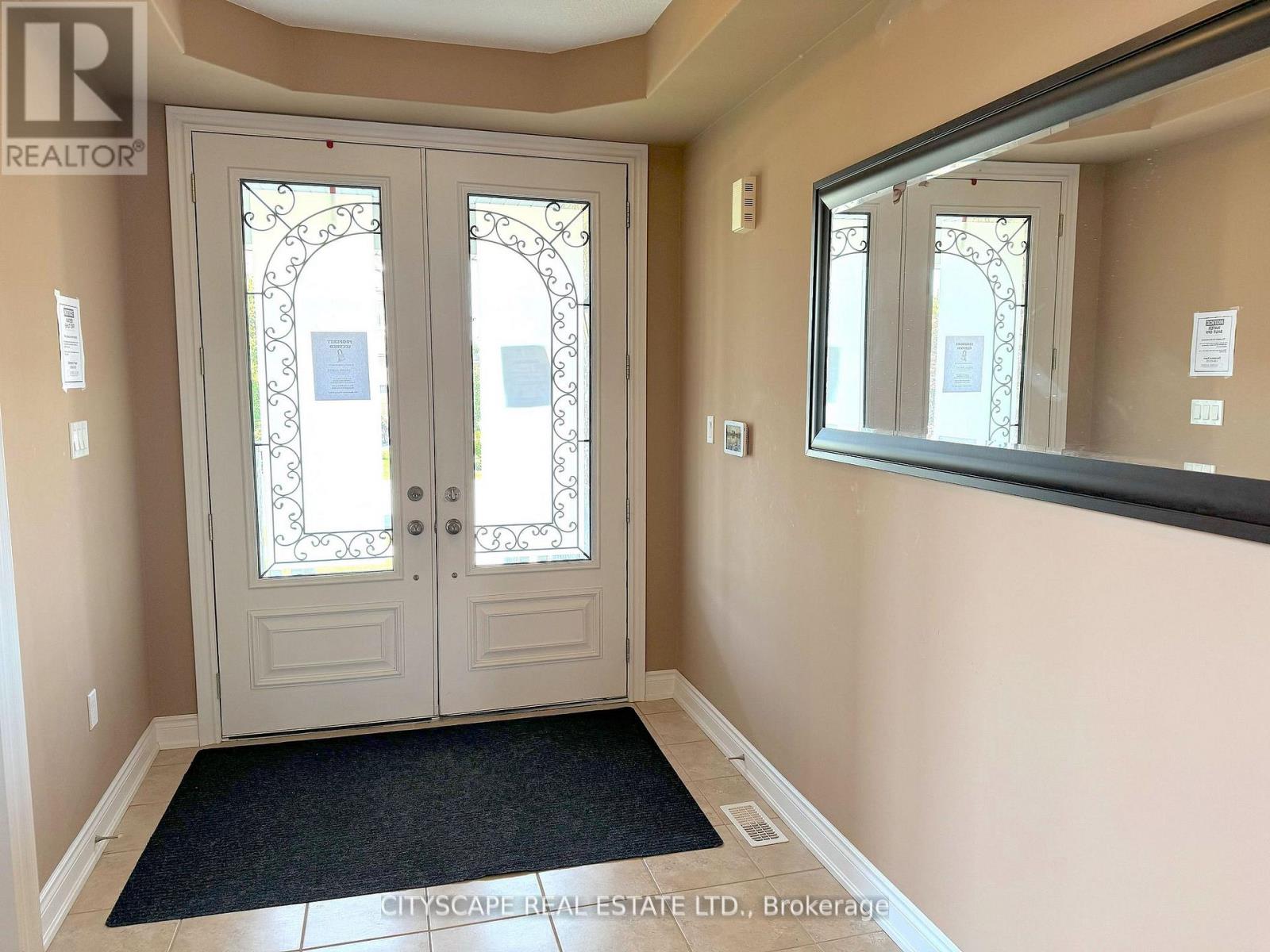
$1,179,000
1749 ANGUS STREET
Innisfil, Ontario, Ontario, L9S4X2
MLS® Number: N11951560
Property description
Welcome to a beautiful detached 2-story home in Alcona! This charming home is one of the larger homes on the street. It greets you with covered veranda leading into a spacious foyer. The main level boasts 9' ceilings, rich hardwood & elegant ceramic flooring throughout. enjoy the open and airy living room with soaring ceilings. Cozy up in the family room by the fireplace, or host dinner parties in the formal dining room. The functional kitchen complete with an eat-in breakfast area, is perfect for family gatherings. A den/office, a 2-piece powder room, mudroom, and easy access to the double car garage round out the main level. Upstairs you'll find a luxurious primary bedroom with 6-pc ensuite, 3 additional generously sized-bedrooms, a 4-pc common bathroom, and a handy laundry room. This home offers both comfort and convenience. Don't miss the opportunity to make it yours!
Building information
Type
*****
Appliances
*****
Basement Development
*****
Basement Type
*****
Construction Style Attachment
*****
Cooling Type
*****
Exterior Finish
*****
Fireplace Present
*****
Flooring Type
*****
Foundation Type
*****
Half Bath Total
*****
Heating Fuel
*****
Heating Type
*****
Size Interior
*****
Stories Total
*****
Utility Water
*****
Land information
Amenities
*****
Fence Type
*****
Sewer
*****
Size Depth
*****
Size Frontage
*****
Size Irregular
*****
Size Total
*****
Rooms
Main level
Office
*****
Living room
*****
Dining room
*****
Family room
*****
Kitchen
*****
Second level
Bedroom 3
*****
Bathroom
*****
Bedroom 2
*****
Primary Bedroom
*****
Laundry room
*****
Bedroom 4
*****
Courtesy of CITYSCAPE REAL ESTATE LTD.
Book a Showing for this property
Please note that filling out this form you'll be registered and your phone number without the +1 part will be used as a password.
