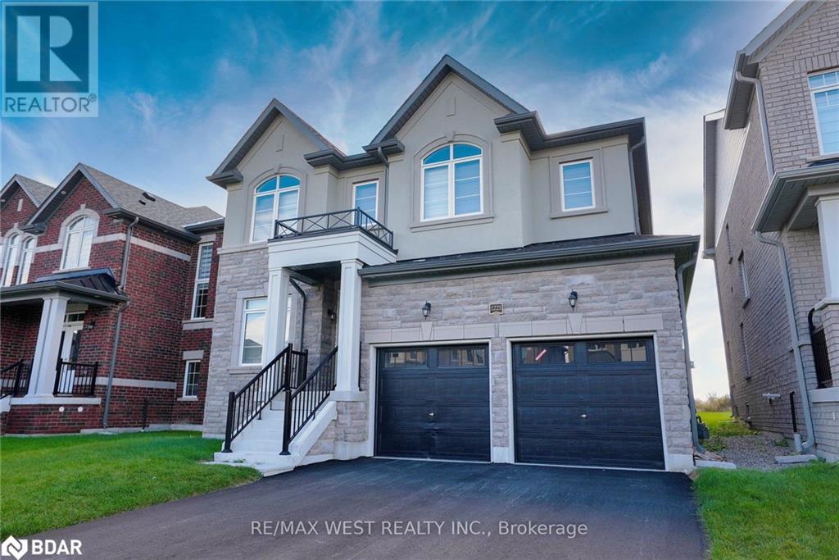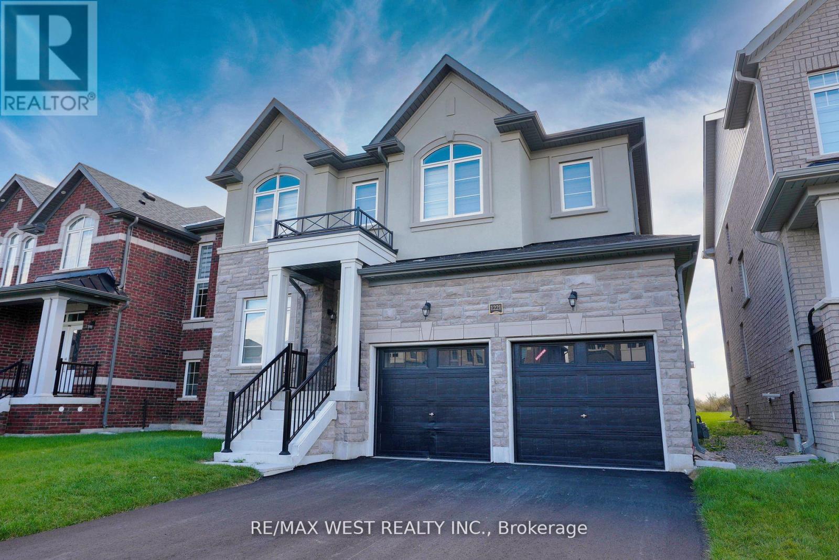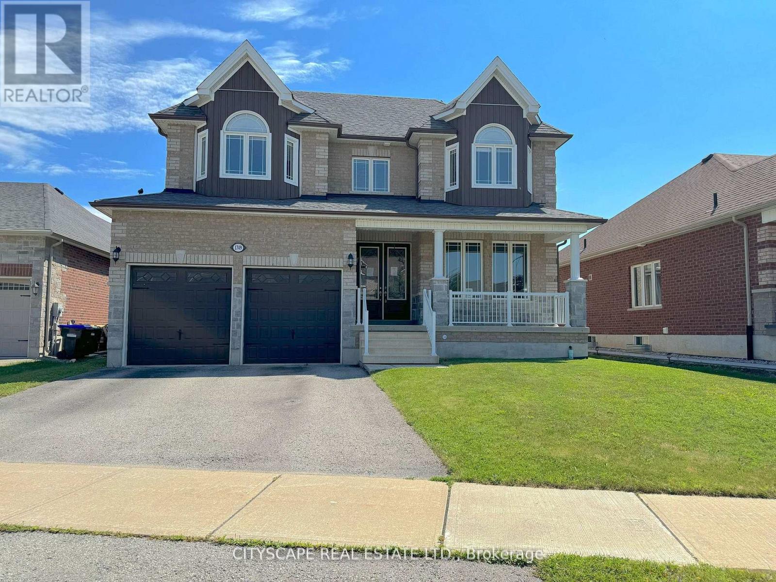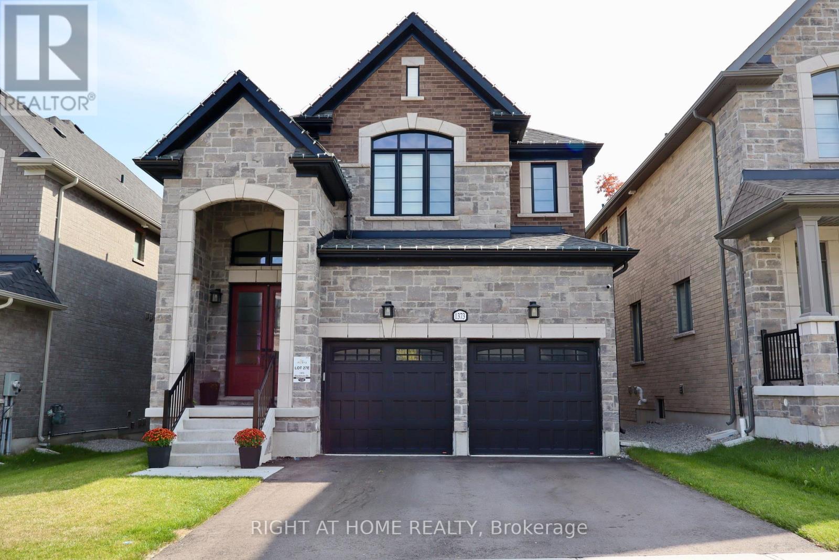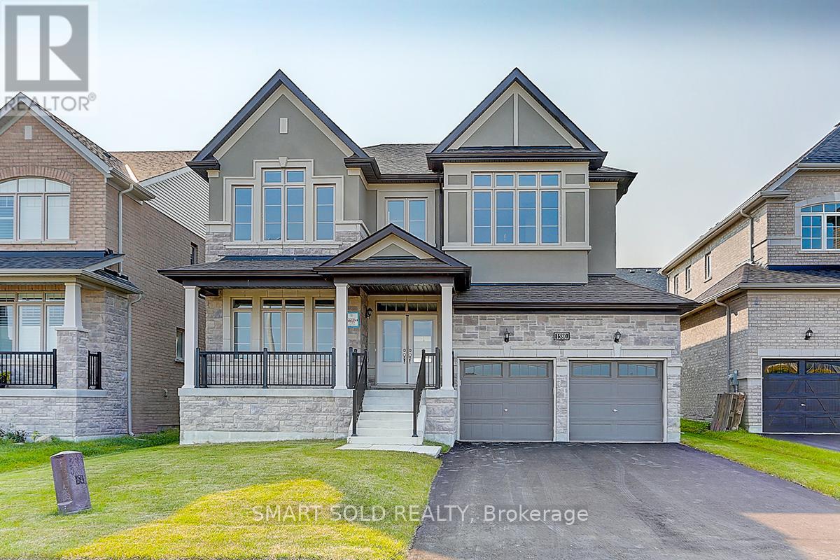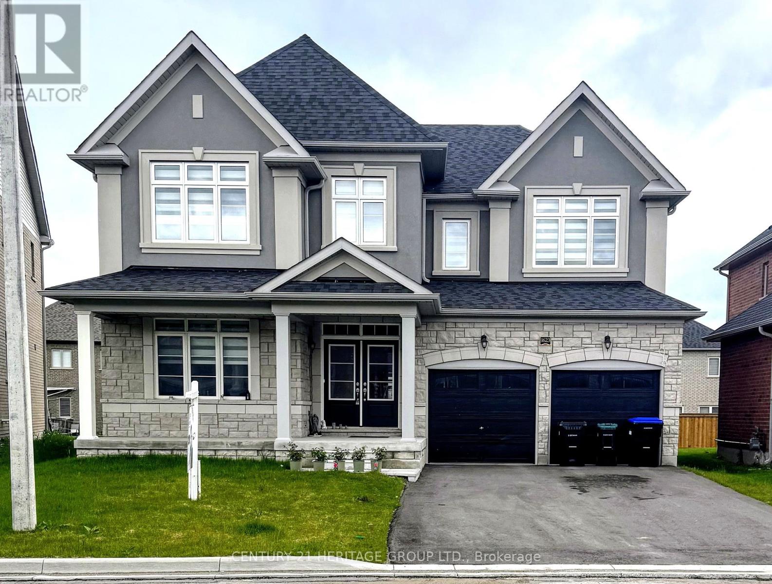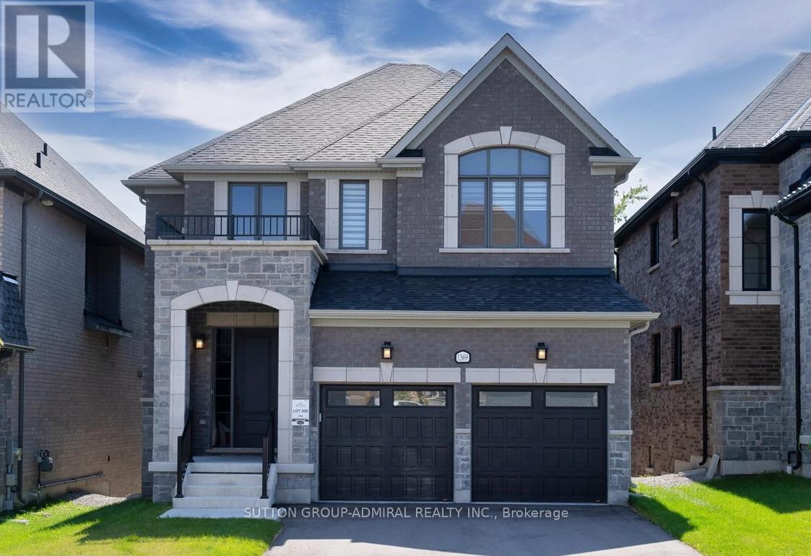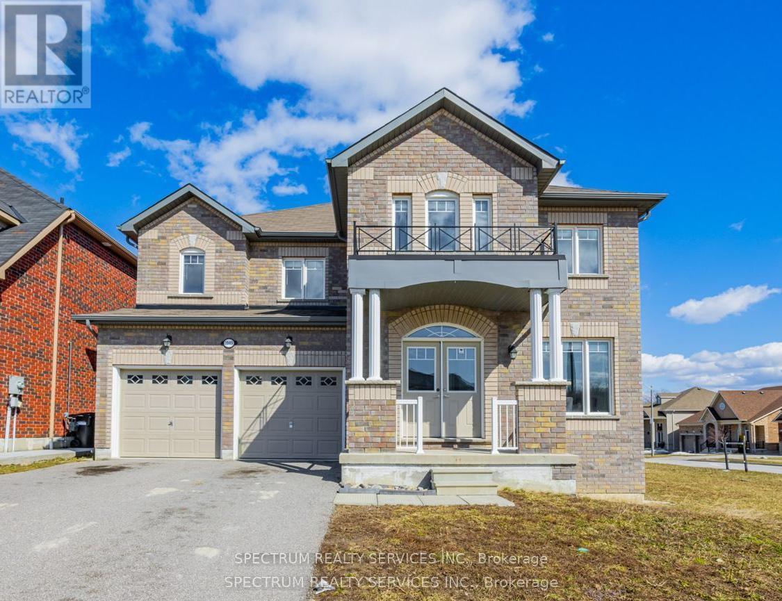Free account required
Unlock the full potential of your property search with a free account! Here's what you'll gain immediate access to:
- Exclusive Access to Every Listing
- Personalized Search Experience
- Favorite Properties at Your Fingertips
- Stay Ahead with Email Alerts
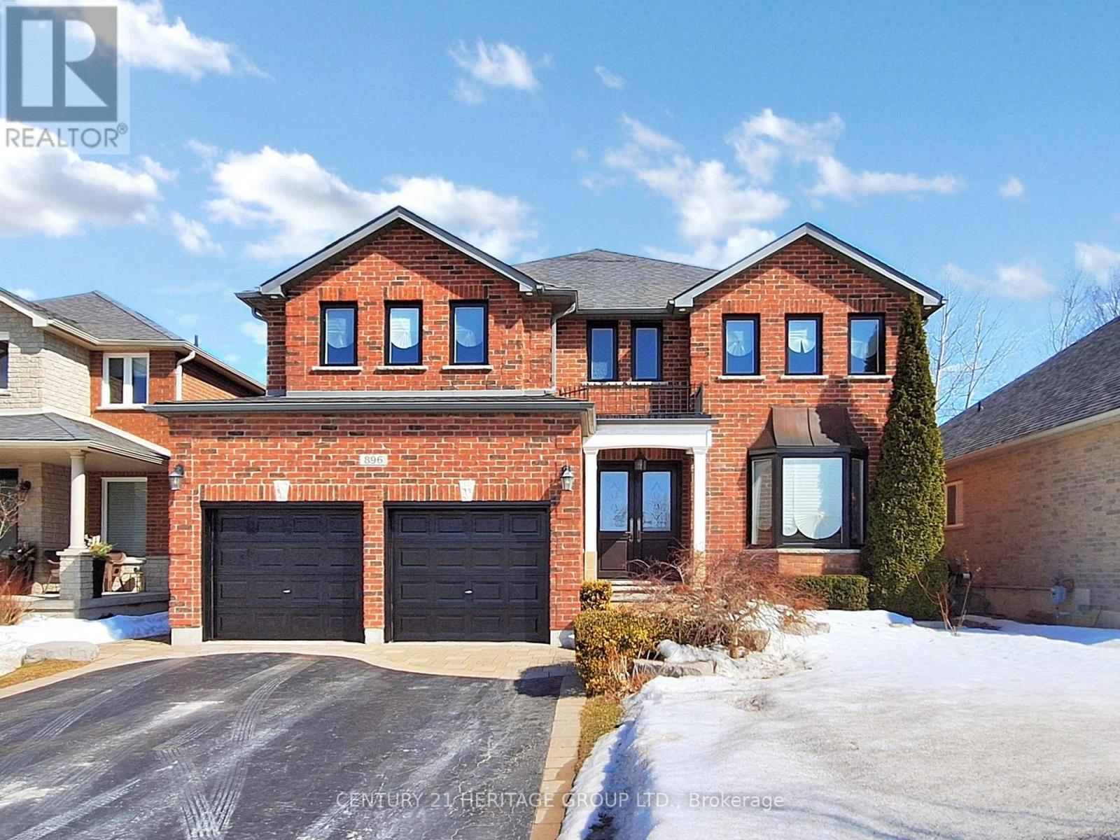
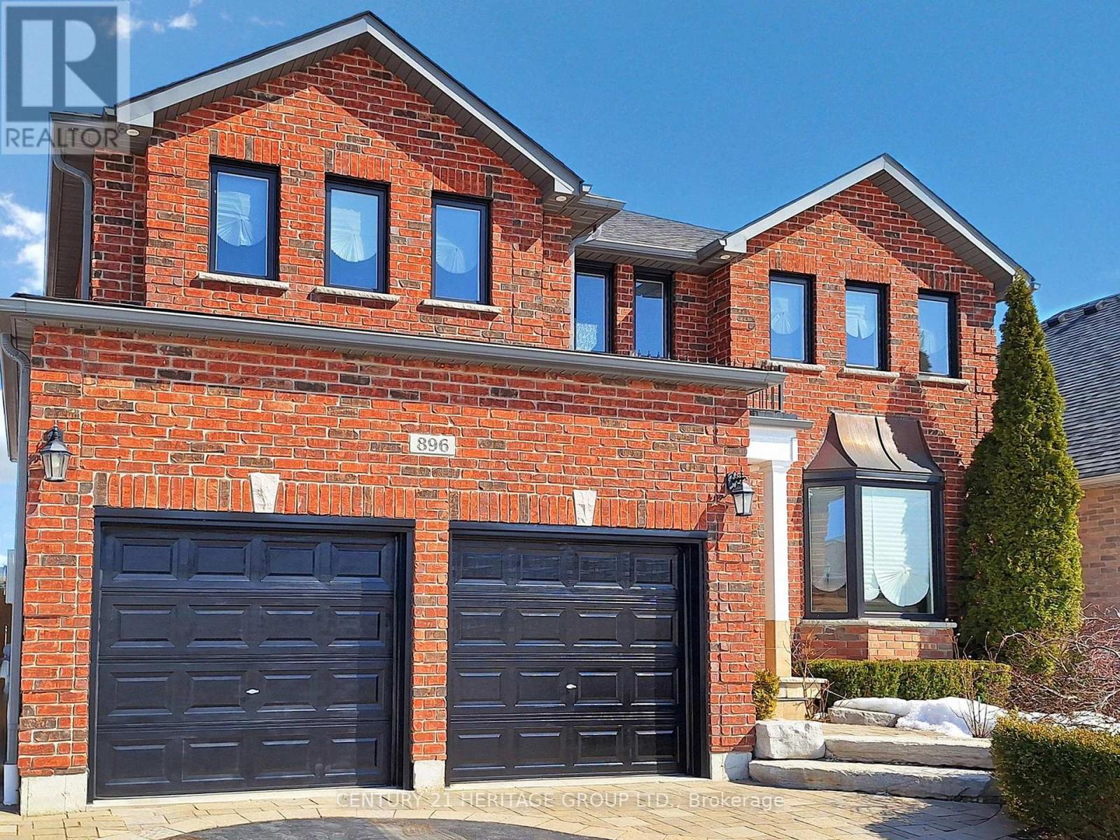
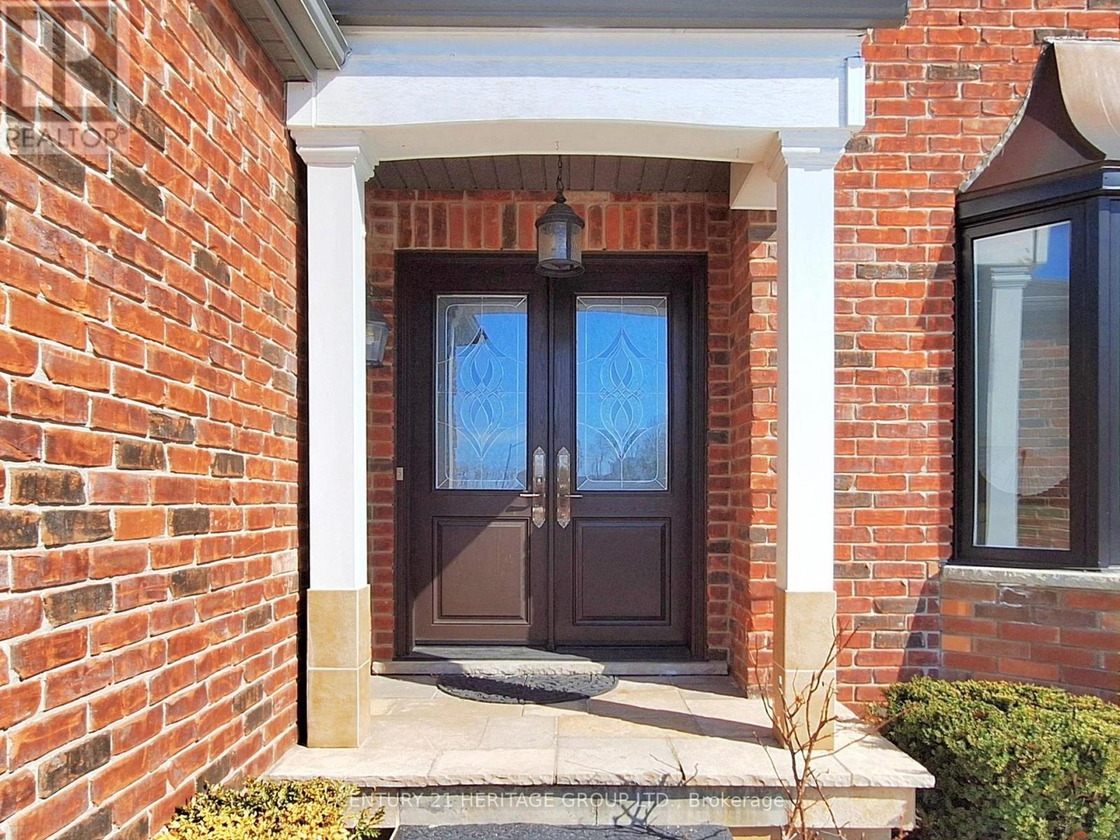
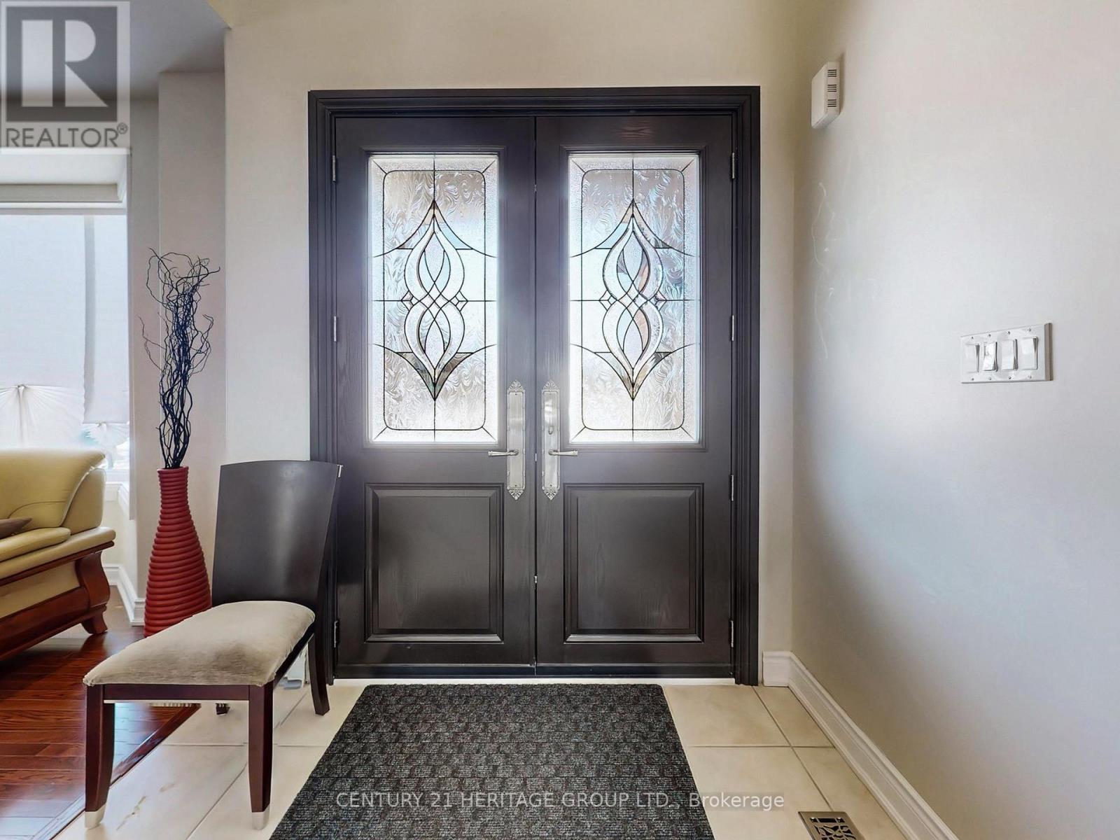

$1,299,000
896 BOOTH AVENUE
Innisfil, Ontario, Ontario, L9S0A5
MLS® Number: N12015291
Property description
Stunning Fully Finished Open Concept Executive Home Near Lake Simcoe. Over 4,000 Sqft Of Total Living Space. 9' Ceilings, Hardwood Floors on both levels, 2 Gas Fireplaces, Pot Lights Throughout, Beautiful Gourmet Kitchen W/ Gas Stove, Stainless Steel Appliances, Glass Tile Backsplash, Large Pantry & Huge Eat-In Area W/ Island. Recently upgrades in 2023: All windows(36); roof, garage door and main entrance door; sliding door in the kitchen area; gazebo; & generator for water pump; The Lower Lvl Features Rec Rm & Games Area W/ Wet Bar & Additional 5th Bdrm Or Playroom, Home Theater System, Built-In Bar, Wine Cold Storage and Beer Fridge.
Building information
Type
*****
Appliances
*****
Basement Development
*****
Basement Type
*****
Construction Style Attachment
*****
Cooling Type
*****
Exterior Finish
*****
Fireplace Present
*****
Flooring Type
*****
Foundation Type
*****
Half Bath Total
*****
Heating Fuel
*****
Heating Type
*****
Size Interior
*****
Stories Total
*****
Utility Water
*****
Land information
Sewer
*****
Size Depth
*****
Size Frontage
*****
Size Irregular
*****
Size Total
*****
Rooms
Main level
Laundry room
*****
Living room
*****
Dining room
*****
Family room
*****
Eating area
*****
Kitchen
*****
Second level
Bedroom 4
*****
Bedroom 3
*****
Bedroom 2
*****
Primary Bedroom
*****
Main level
Laundry room
*****
Living room
*****
Dining room
*****
Family room
*****
Eating area
*****
Kitchen
*****
Second level
Bedroom 4
*****
Bedroom 3
*****
Bedroom 2
*****
Primary Bedroom
*****
Main level
Laundry room
*****
Living room
*****
Dining room
*****
Family room
*****
Eating area
*****
Kitchen
*****
Second level
Bedroom 4
*****
Bedroom 3
*****
Bedroom 2
*****
Primary Bedroom
*****
Courtesy of CENTURY 21 HERITAGE GROUP LTD.
Book a Showing for this property
Please note that filling out this form you'll be registered and your phone number without the +1 part will be used as a password.













