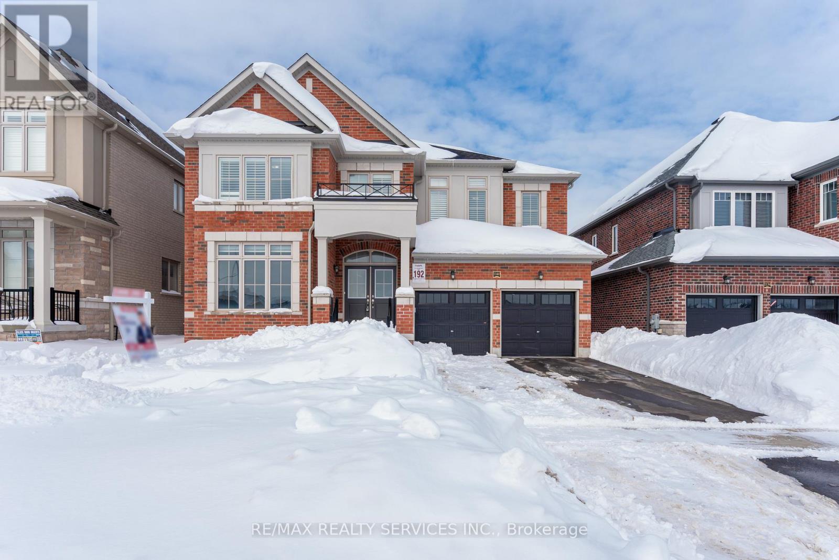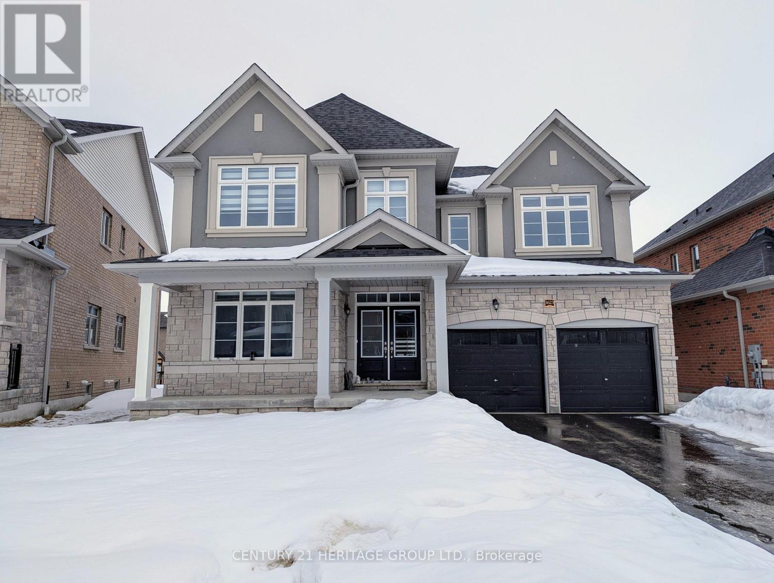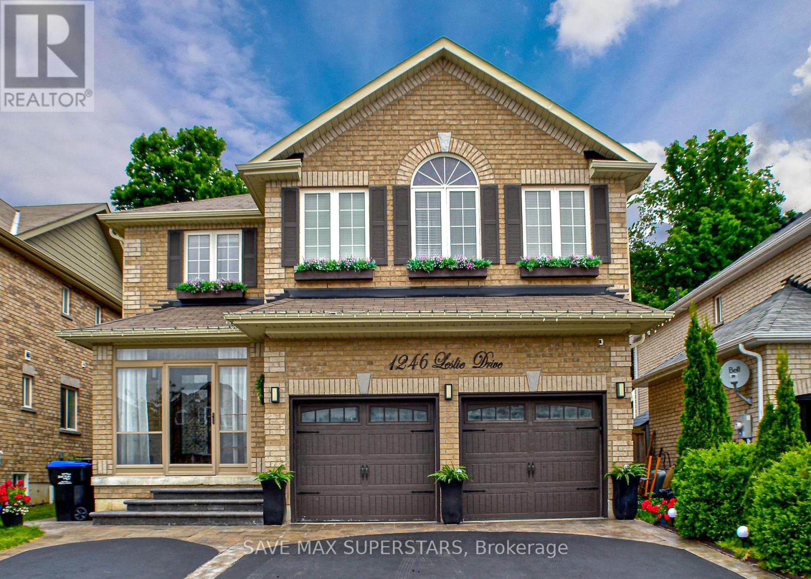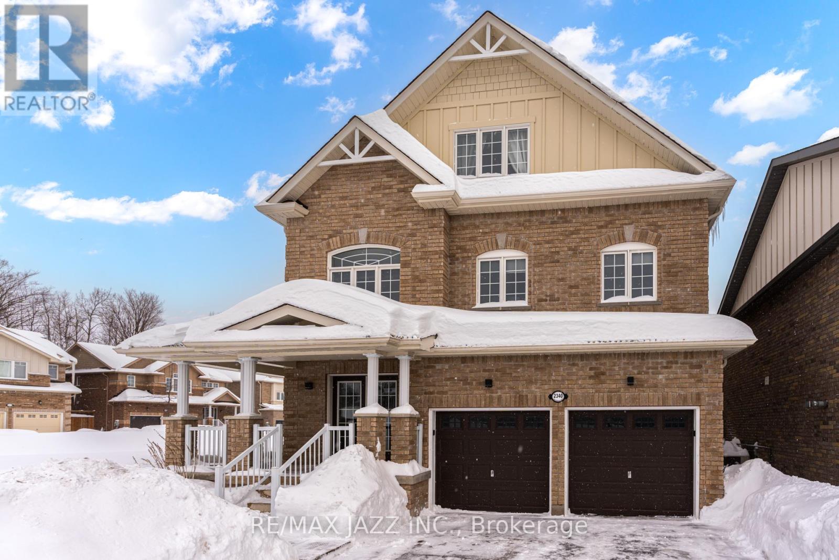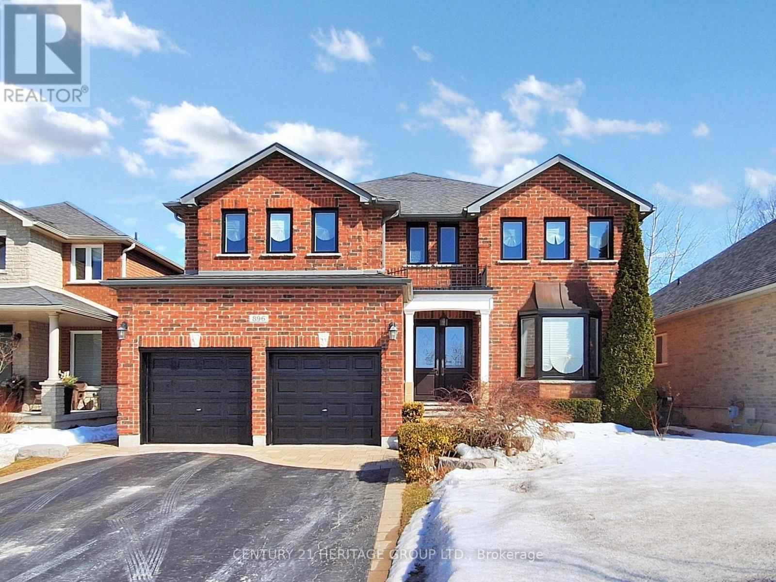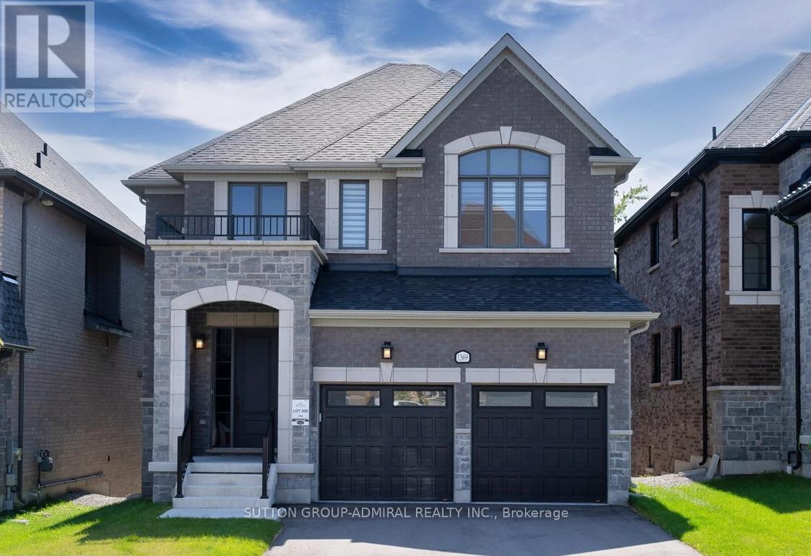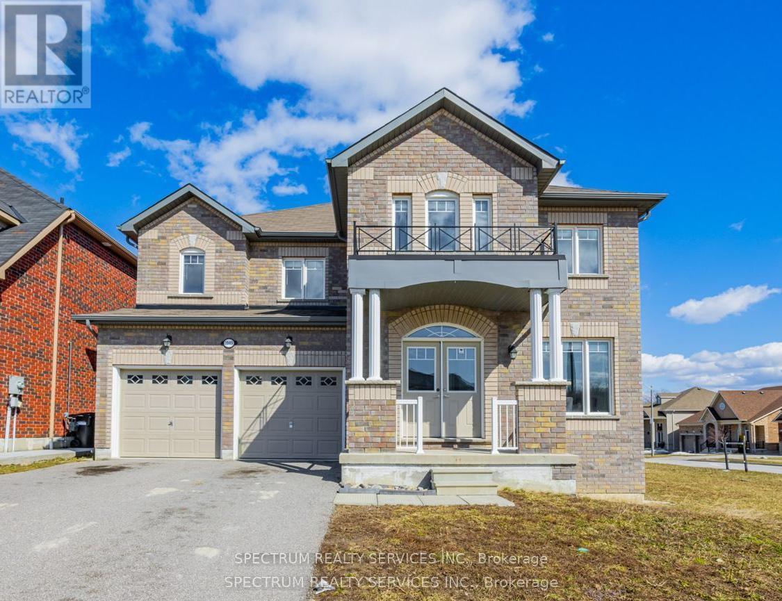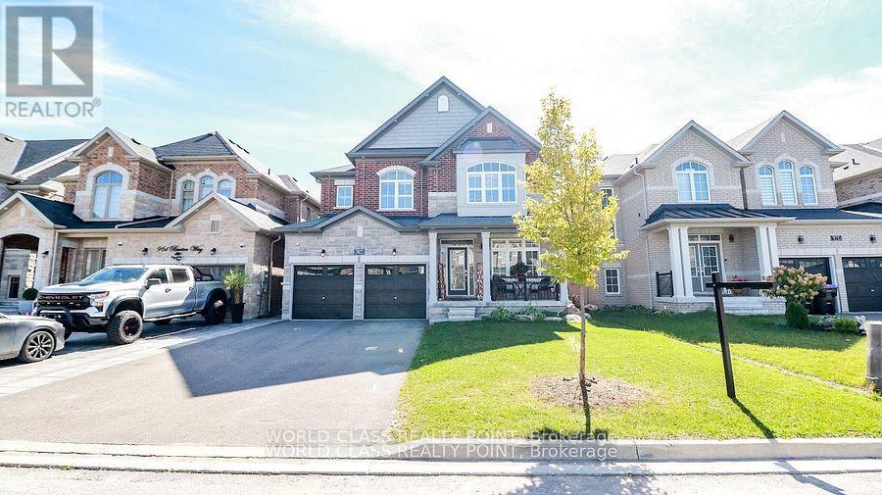Free account required
Unlock the full potential of your property search with a free account! Here's what you'll gain immediate access to:
- Exclusive Access to Every Listing
- Personalized Search Experience
- Favorite Properties at Your Fingertips
- Stay Ahead with Email Alerts
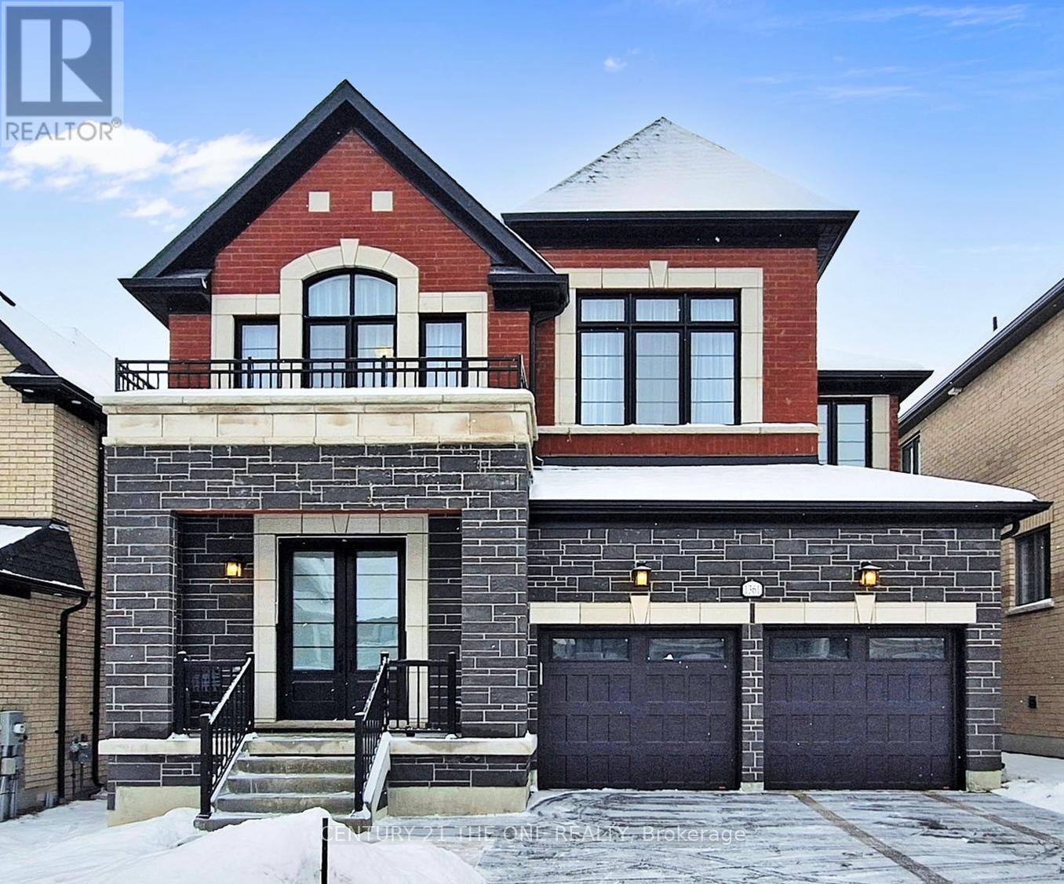
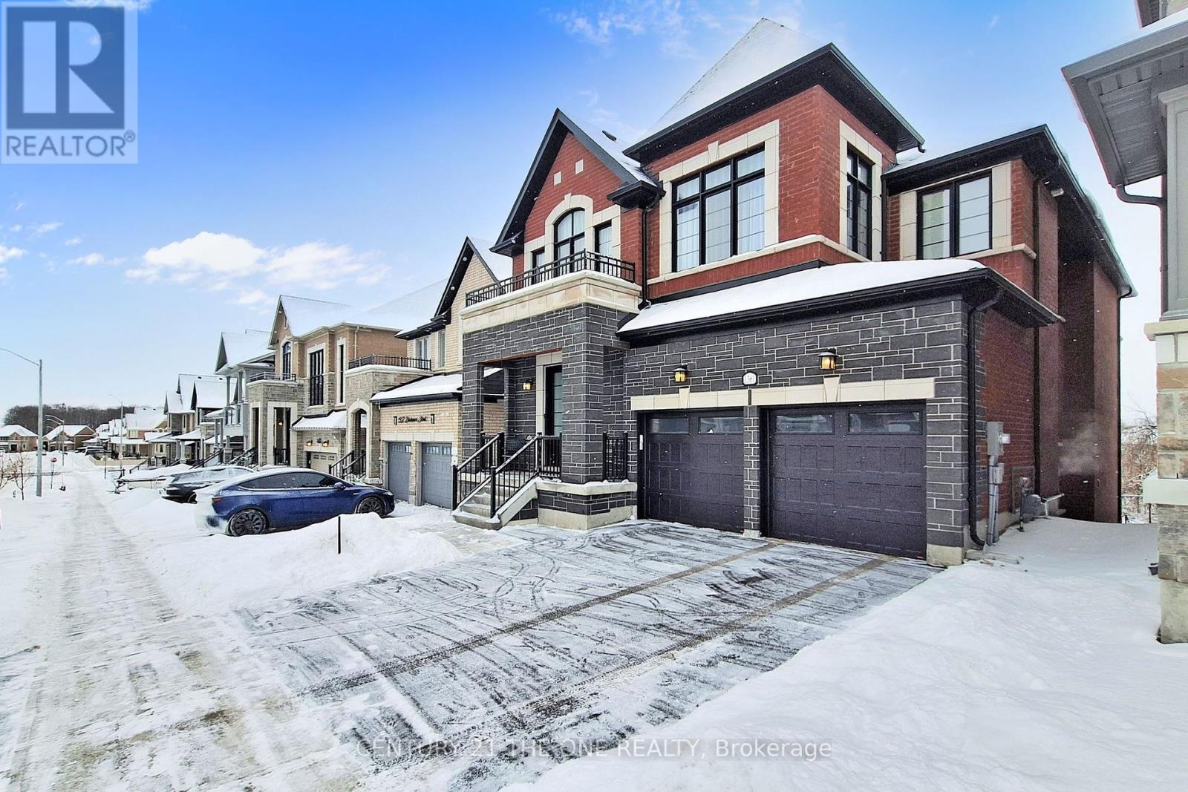
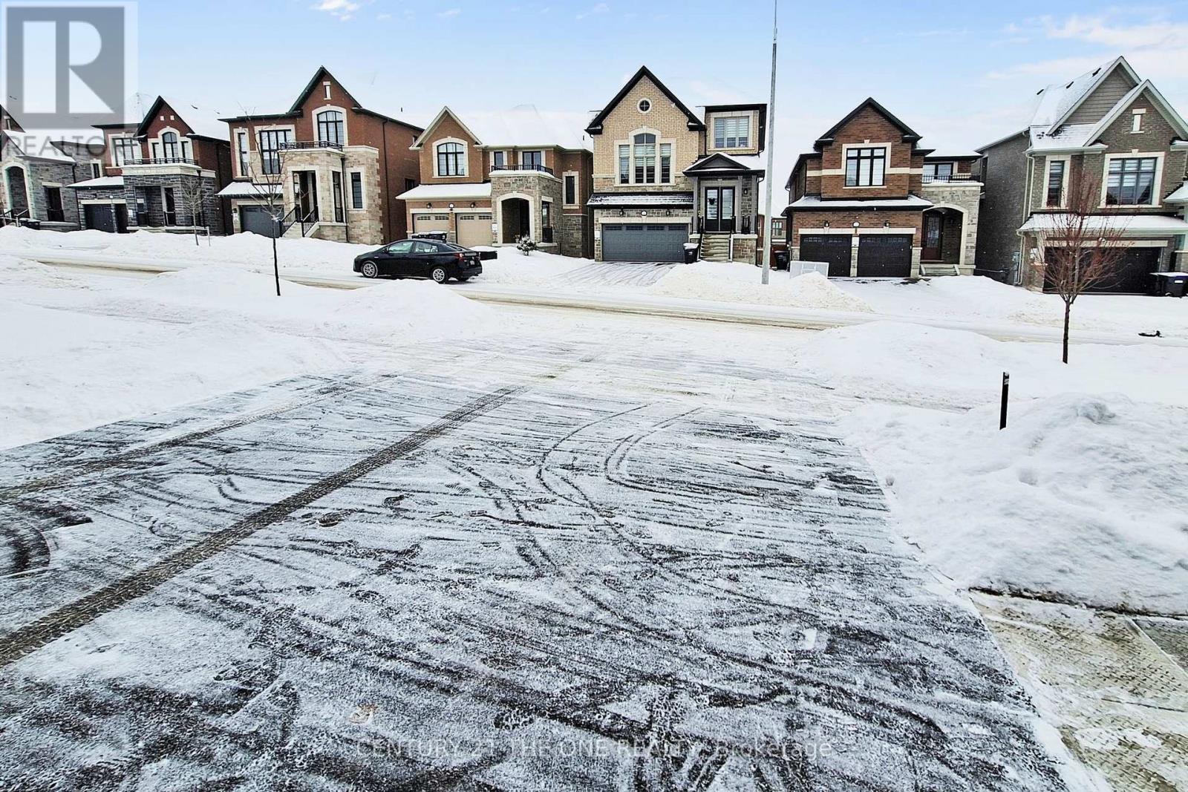
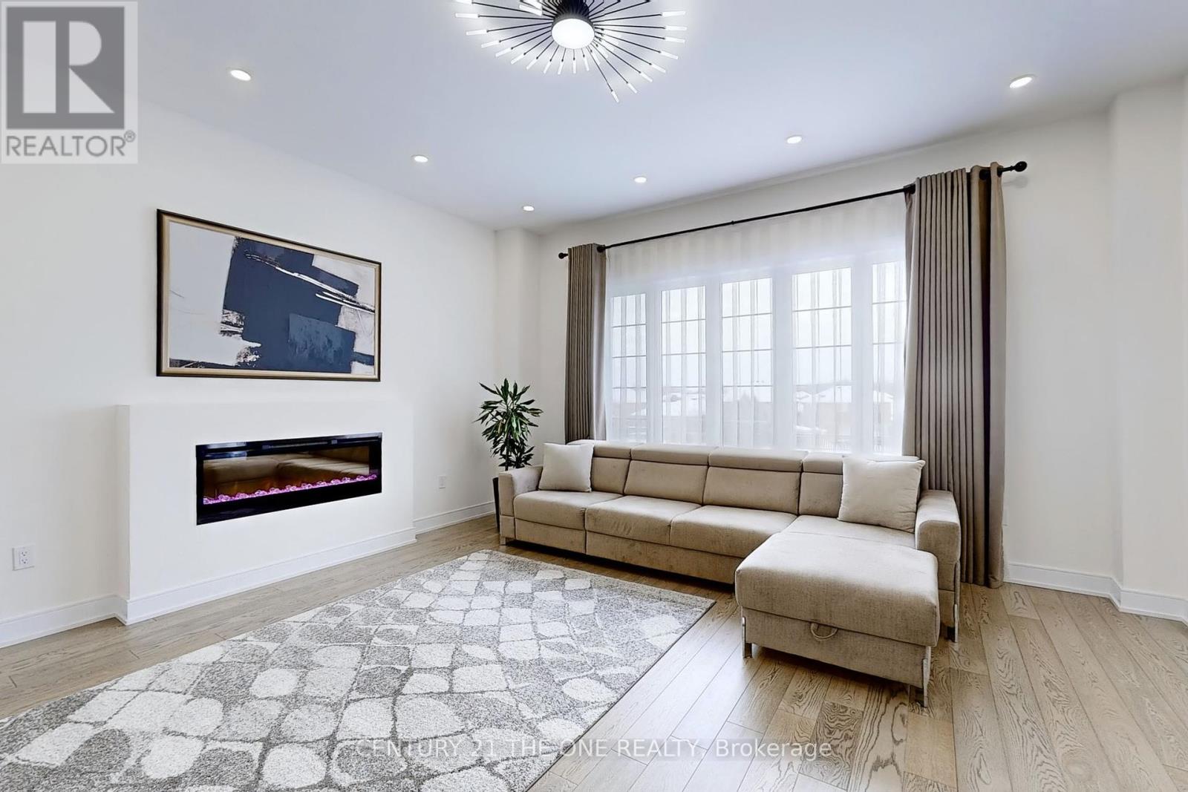

$1,398,000
1361 BLACKMORE STREET
Innisfil, Ontario, Ontario, L9S0P3
MLS® Number: N12126444
Property description
Welcome To 1361 Blackmore St, A Stunning Home In The Sought-After Alcona Neighbourhood, 4,261 Sqft As Per Builder, Including 3315 Sqft Above Grade And A 946 Sqft Fully Finished Walk-Out Basement. With 10-Ft Ceilings On The Main Floor, Engineered White Oak Hardwood Flooring, Smooth Ceilings, Pot Lights, Upgraded 8-Ft Doors, And Wainscotting In The Foyer, Dining, And Family Room, This Home Exudes Luxury At Every Turn. The Chefs Gourmet Kitchen Features An Oversized Waterfall Island, Built-In Appliances, And Custom Floor-To-Ceiling Cabinetry, While The Spacious Breakfast Area Leads To A Wood Deck Overlooking Lush Greenspace. A Thoughtfully Designed Layout Includes A Large Office And Library, Ideal For Remote Work Or Relaxation. Meticulously Crafted With Top-Tier Upgrades, This Home Is A True Masterpiece Showcasing Superior Design And Impeccable Attention To Detail. **EXTRAS** See Attached Full List Of Features & Upgrades!
Building information
Type
*****
Age
*****
Appliances
*****
Basement Development
*****
Basement Features
*****
Basement Type
*****
Construction Style Attachment
*****
Cooling Type
*****
Exterior Finish
*****
Fireplace Present
*****
Flooring Type
*****
Foundation Type
*****
Half Bath Total
*****
Heating Fuel
*****
Heating Type
*****
Size Interior
*****
Stories Total
*****
Utility Water
*****
Land information
Sewer
*****
Size Depth
*****
Size Frontage
*****
Size Irregular
*****
Size Total
*****
Rooms
In between
Library
*****
Office
*****
Main level
Foyer
*****
Great room
*****
Eating area
*****
Kitchen
*****
Dining room
*****
Basement
Recreational, Games room
*****
Second level
Bedroom 3
*****
Bedroom 2
*****
Primary Bedroom
*****
Bedroom 4
*****
Courtesy of CENTURY 21 THE ONE REALTY
Book a Showing for this property
Please note that filling out this form you'll be registered and your phone number without the +1 part will be used as a password.
