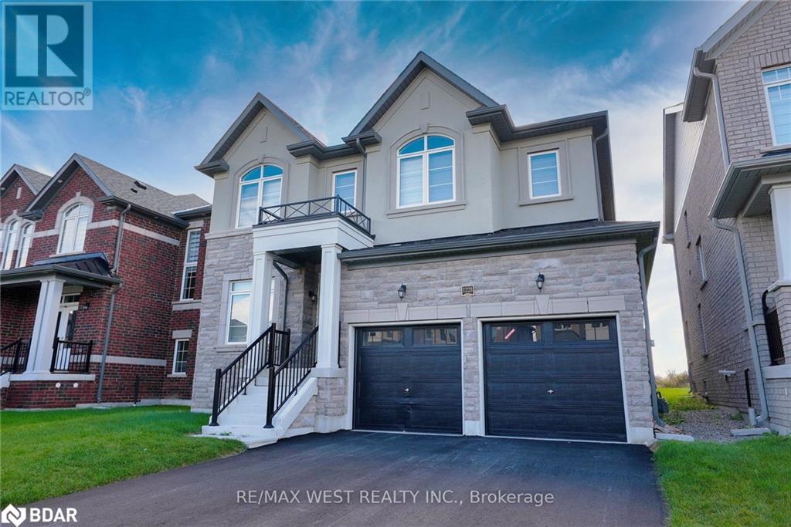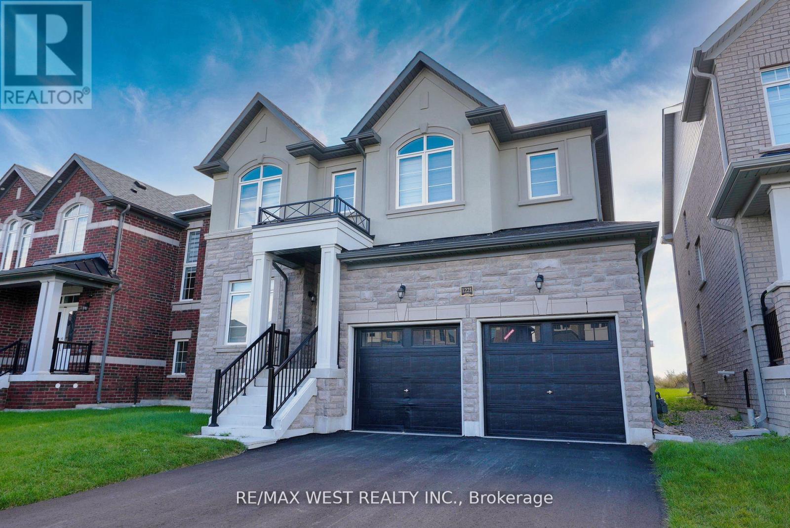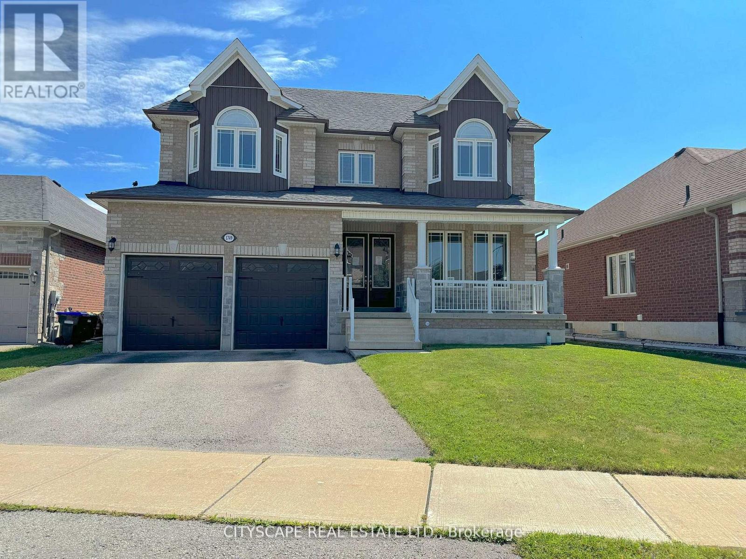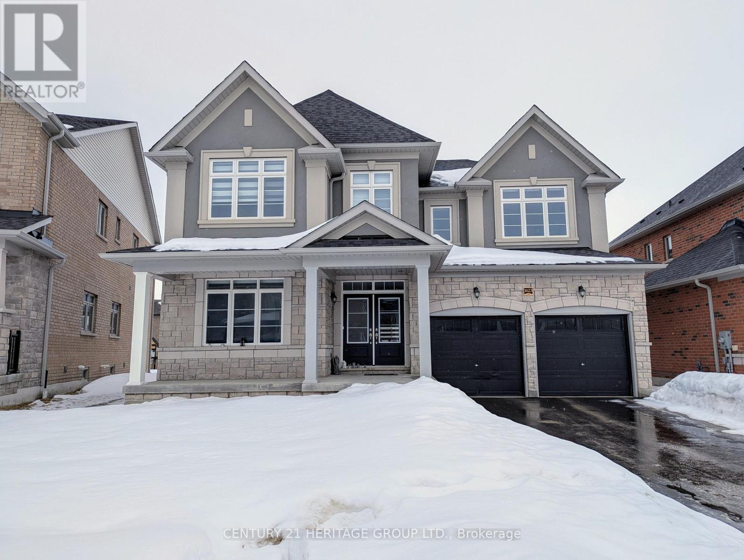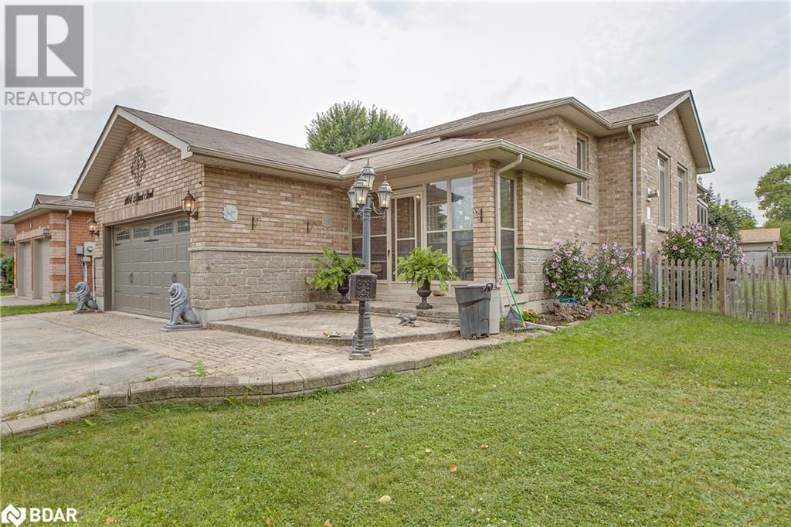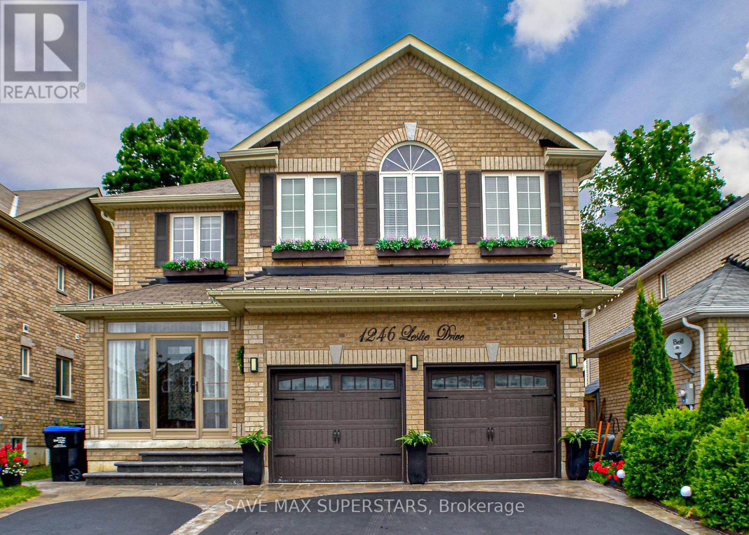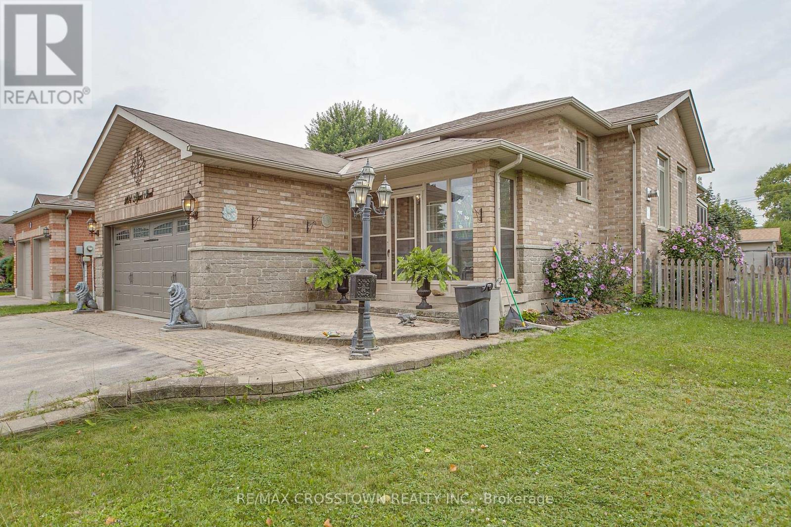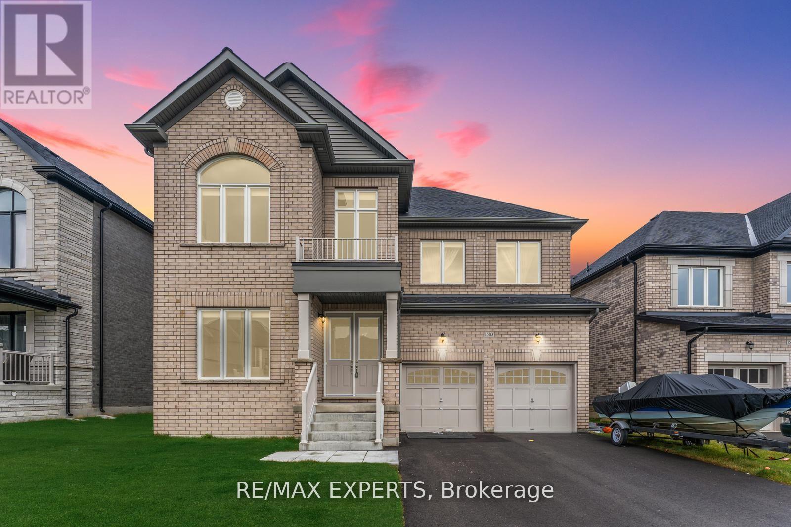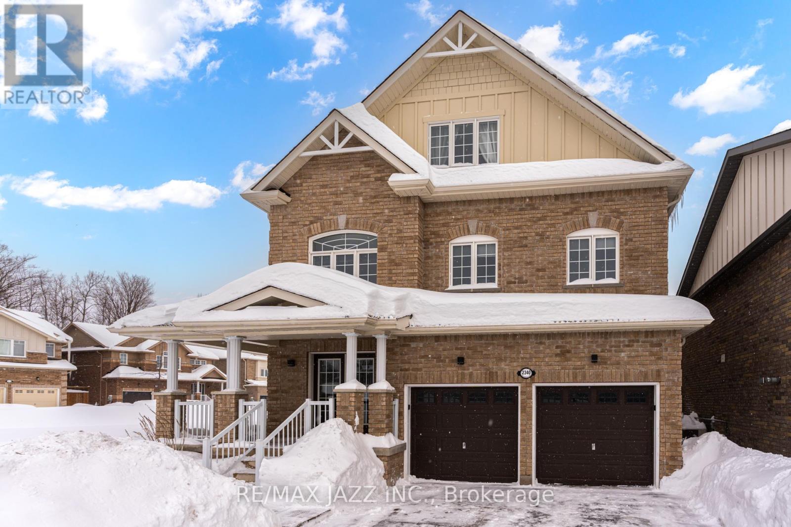Free account required
Unlock the full potential of your property search with a free account! Here's what you'll gain immediate access to:
- Exclusive Access to Every Listing
- Personalized Search Experience
- Favorite Properties at Your Fingertips
- Stay Ahead with Email Alerts
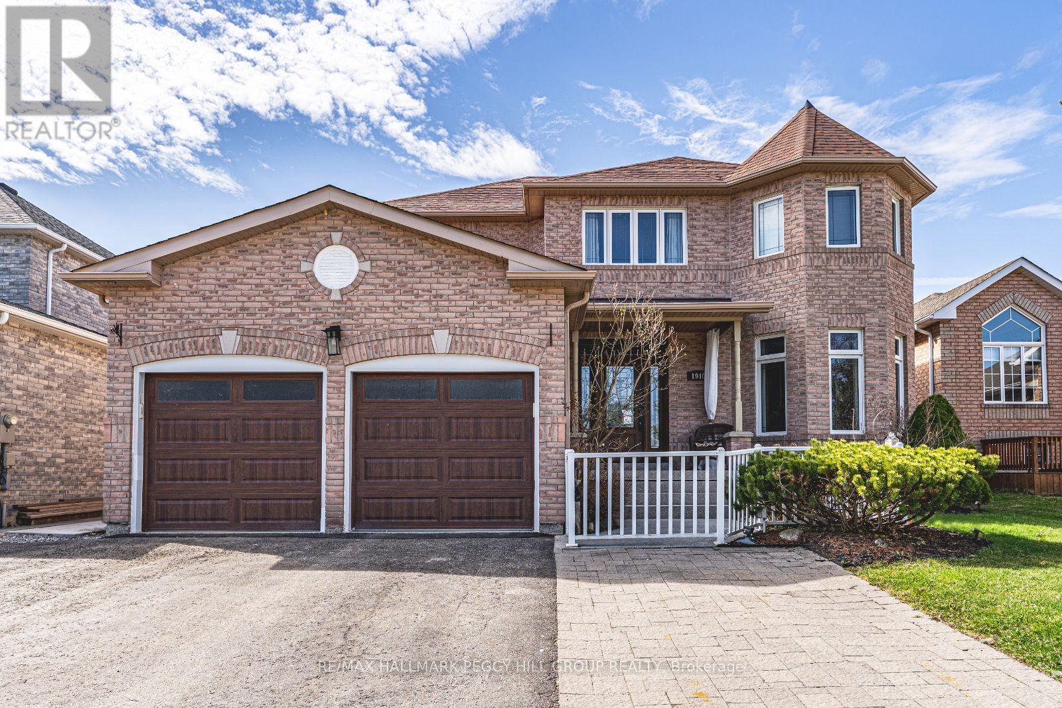
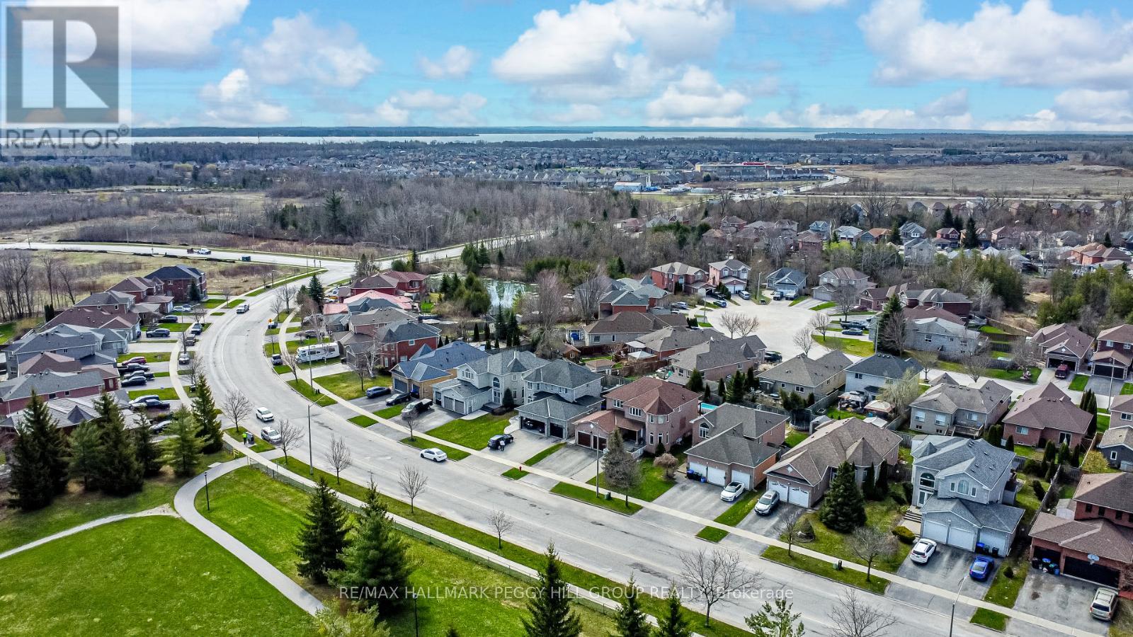
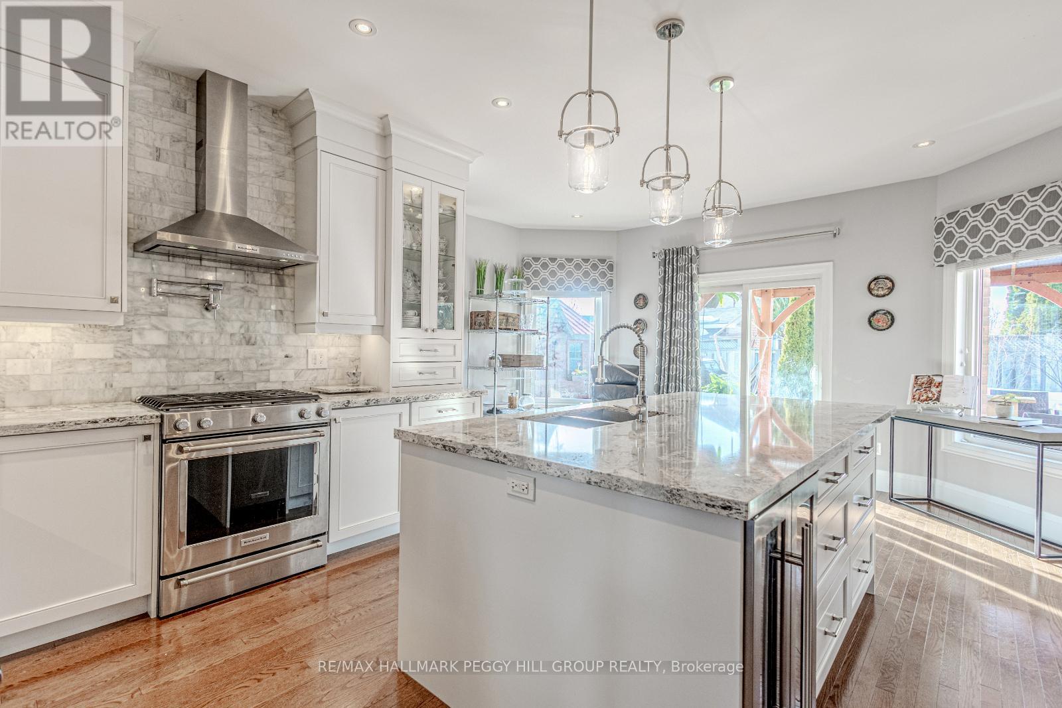
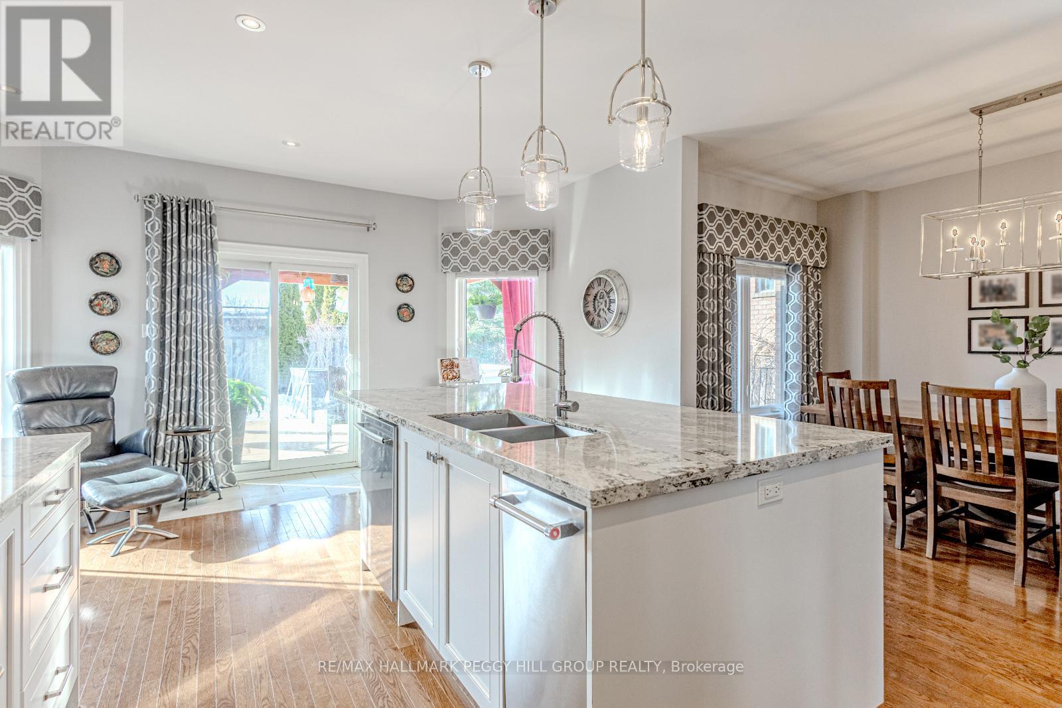
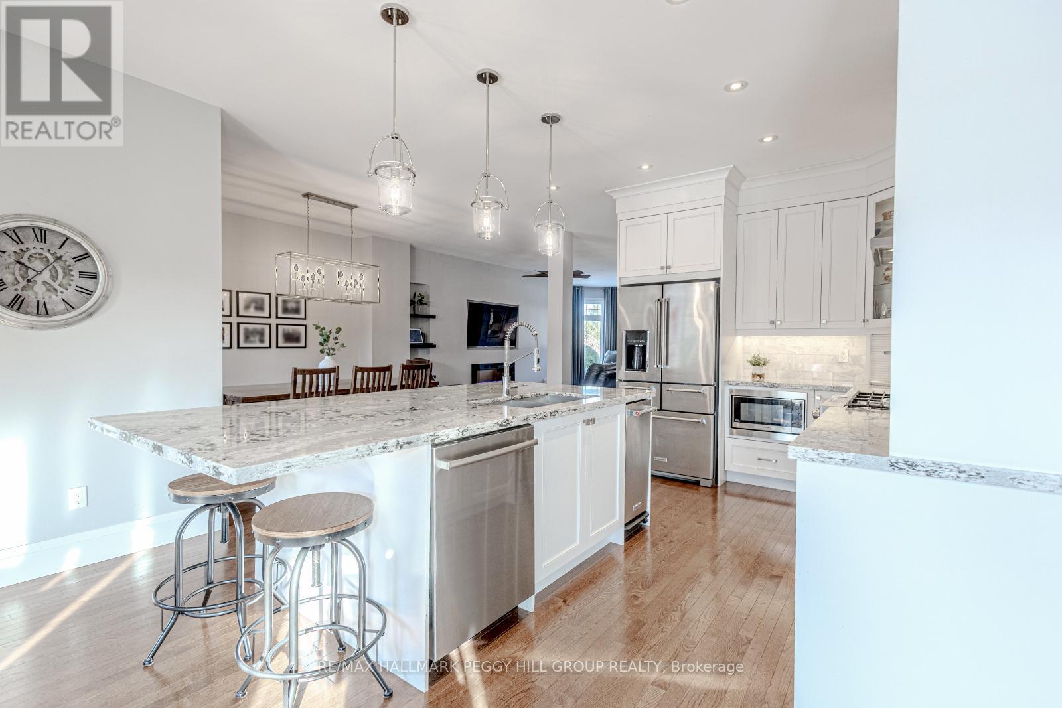
$1,149,900
1940 WEBSTER BOULEVARD
Innisfil, Ontario, Ontario, L9S2A5
MLS® Number: N12110592
Property description
A HOME THAT DOESNT JUST IMPRESS, IT LEAVES YOU SPEECHLESS! This home isnt just a house; its a statement! Located in a desirable neighbourhood, youre just moments away from daily essentials, shopping, restaurants, parks, Innisfil Beach, and Friday Harbour Resort, which offers a vast array of amenities. The exterior fits perfectly with the area, but its the interior that truly steals the show. With nearly 3,600 finished square feet of fully renovated living space, this home features a custom layout, 9 ft ceilings, high-end finishes, and modern upgrades including hardwood flooring and pot lights. The premium kitchen is a chefs dream with luxury built-in appliances, a pot filler, a large island with seating, quartz countertops, marble-look backsplash, white cabinetry topped with crown moulding, a tower cabinet, and some glass inserts. The adjacent living and dining room features a cozy electric fireplace. Retreat to the primary bedroom, offering independent climate control, a 5-piece ensuite, and separate closets. The modern spa-like bathrooms complete the luxurious feel of the home. Your living space is extended in the finished basement with separate living quarters, complete with a kitchen, living room, two bedrooms, a 5-piece bath, and a separate entrance, providing the ultimate in-law potential. The triple-wide interlocked, and paved driveway offers space for 3+ vehicles, making parking a breeze. Enjoy a refreshing splash in the pool, surrounded by a fenced backyard featuring a shed, deck and hard top gazebo, perfect for entertaining. With a heated two-car garage, upgraded HVAC system, and Generac 18 kW full-home generator, this #HomeToStay offers an exceptional living experience in one of Alconas most sought-after locations!
Building information
Type
*****
Age
*****
Amenities
*****
Appliances
*****
Basement Development
*****
Basement Features
*****
Basement Type
*****
Construction Status
*****
Construction Style Attachment
*****
Cooling Type
*****
Exterior Finish
*****
Fireplace Present
*****
FireplaceTotal
*****
Fire Protection
*****
Foundation Type
*****
Half Bath Total
*****
Heating Fuel
*****
Heating Type
*****
Size Interior
*****
Stories Total
*****
Utility Power
*****
Utility Water
*****
Land information
Amenities
*****
Fence Type
*****
Landscape Features
*****
Sewer
*****
Size Depth
*****
Size Frontage
*****
Size Irregular
*****
Size Total
*****
Surface Water
*****
Rooms
Main level
Family room
*****
Living room
*****
Dining room
*****
Eating area
*****
Kitchen
*****
Basement
Bedroom 5
*****
Bedroom 4
*****
Recreational, Games room
*****
Kitchen
*****
Second level
Laundry room
*****
Bedroom 3
*****
Bedroom 2
*****
Primary Bedroom
*****
Den
*****
Main level
Family room
*****
Living room
*****
Dining room
*****
Eating area
*****
Kitchen
*****
Basement
Bedroom 5
*****
Bedroom 4
*****
Recreational, Games room
*****
Kitchen
*****
Second level
Laundry room
*****
Bedroom 3
*****
Bedroom 2
*****
Primary Bedroom
*****
Den
*****
Main level
Family room
*****
Living room
*****
Dining room
*****
Eating area
*****
Kitchen
*****
Basement
Bedroom 5
*****
Bedroom 4
*****
Recreational, Games room
*****
Kitchen
*****
Second level
Laundry room
*****
Bedroom 3
*****
Bedroom 2
*****
Primary Bedroom
*****
Den
*****
Main level
Family room
*****
Living room
*****
Dining room
*****
Eating area
*****
Kitchen
*****
Basement
Bedroom 5
*****
Bedroom 4
*****
Recreational, Games room
*****
Courtesy of RE/MAX HALLMARK PEGGY HILL GROUP REALTY
Book a Showing for this property
Please note that filling out this form you'll be registered and your phone number without the +1 part will be used as a password.
