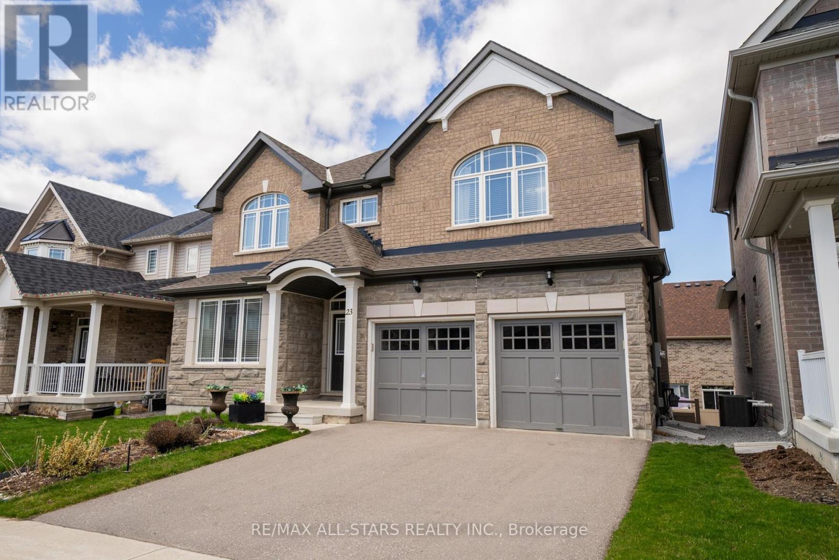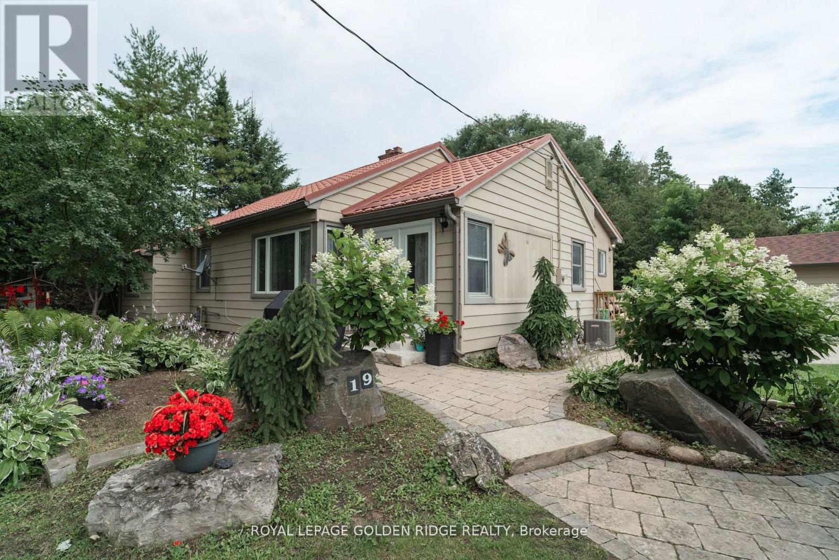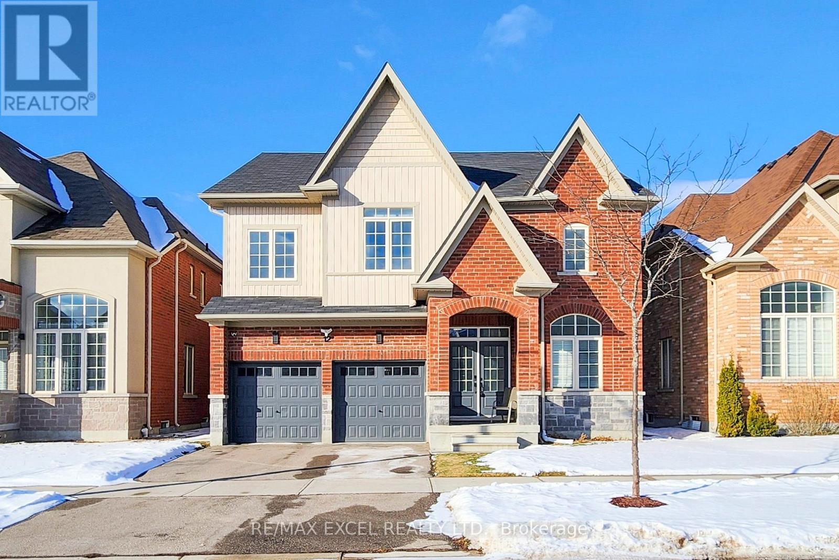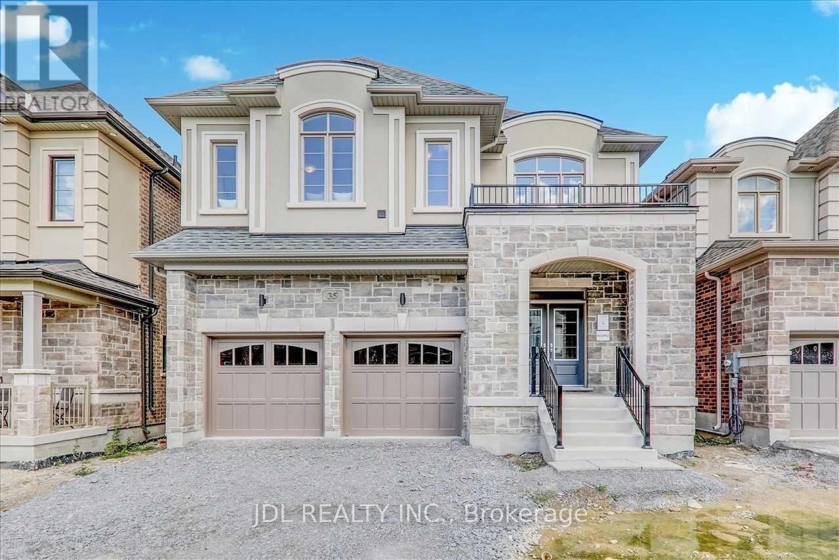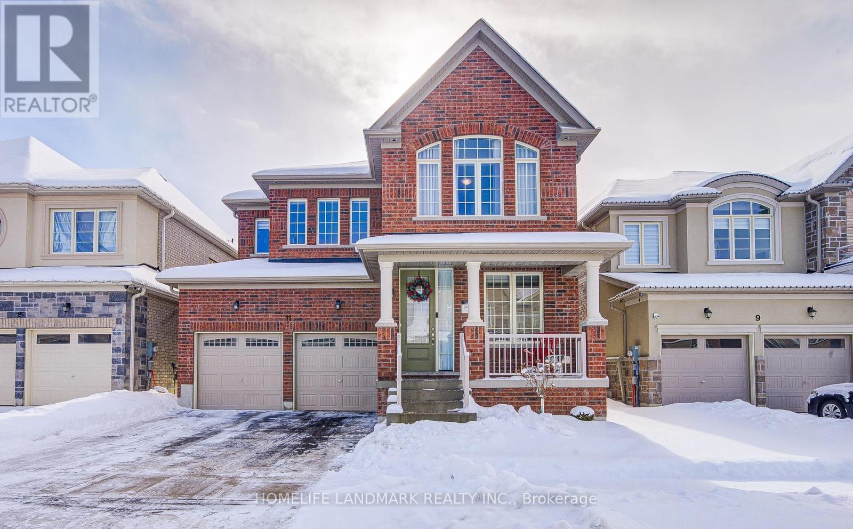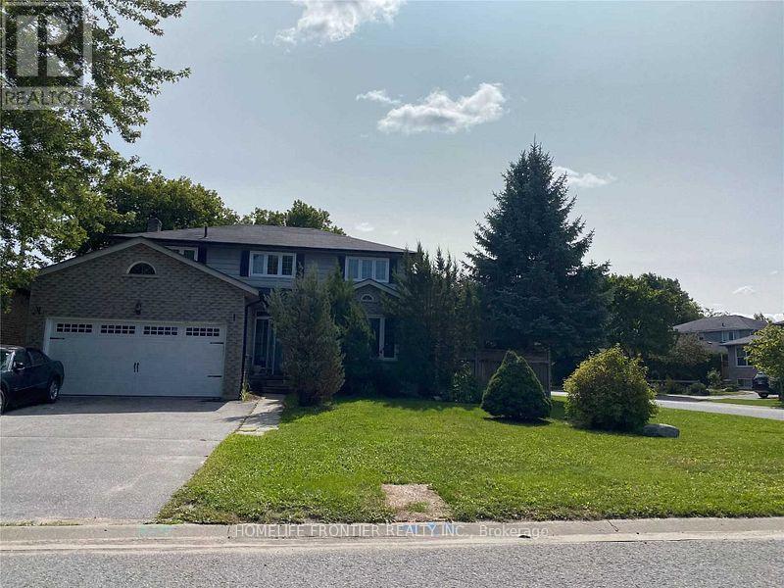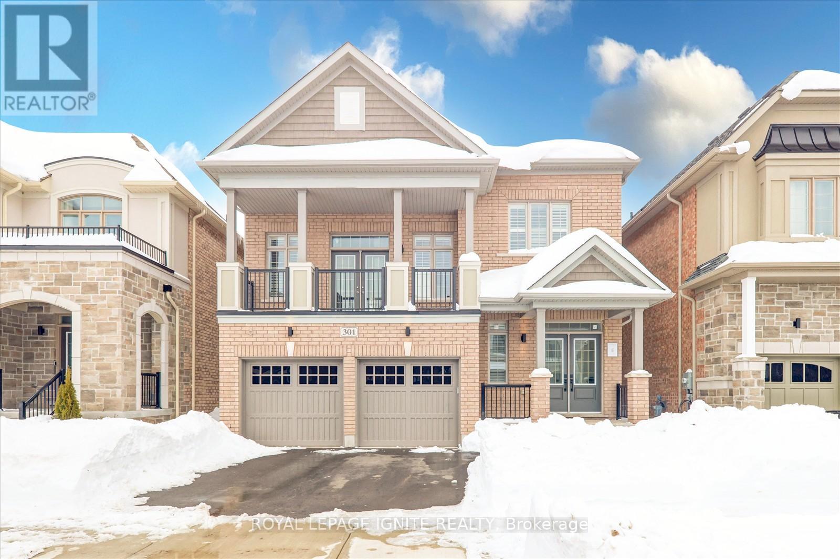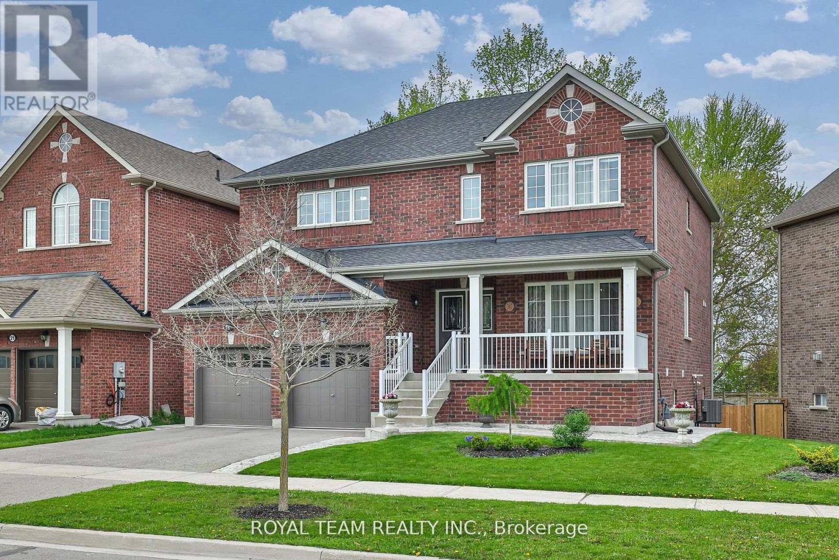Free account required
Unlock the full potential of your property search with a free account! Here's what you'll gain immediate access to:
- Exclusive Access to Every Listing
- Personalized Search Experience
- Favorite Properties at Your Fingertips
- Stay Ahead with Email Alerts
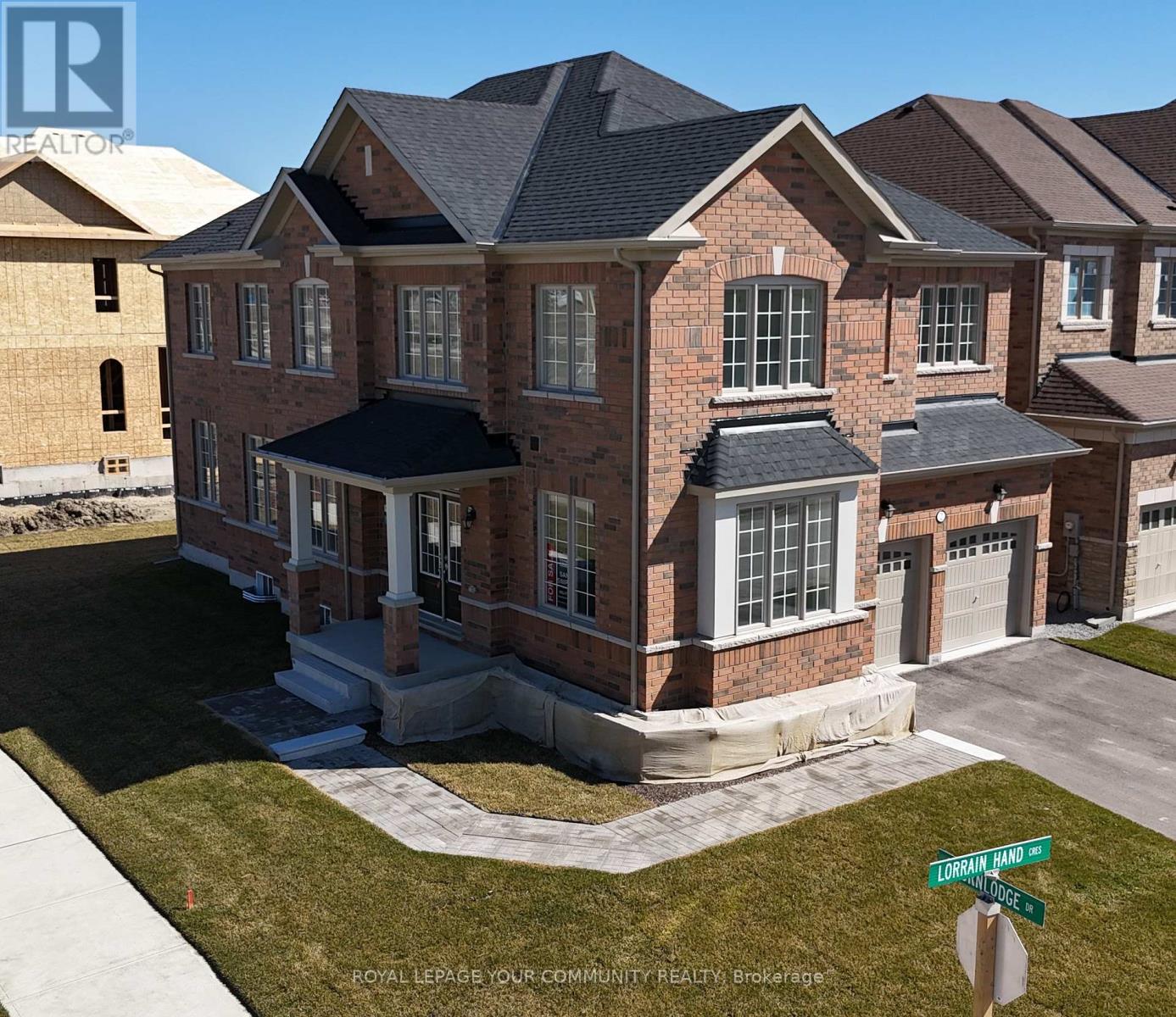




$1,270,900
2 LORRAIN HAND CRESCENT
Georgina, Ontario, Ontario, L4P0S9
MLS® Number: N12075518
Property description
Beautiful Brand New Marycroft Built Royce Model 3008 sq. ft. 5 bedroom home with lots of large bright Windows throughout. This house includes over $48,000 in upgrades, including 9 ft. basement ceilings, 3 pc rough-in and cold cellar, upgraded cabinets and counters, upgraded floor and wall tiles. Many pot lights throughout, black metal stair pickets, and more.Located on a larger corner lot that will be partially fenced. In a new phase of Simcoe Landing near premier homes.Close walking distance to shops, schools, the new rec centre, and all Keswick's amenities. Just 15 minutes to Newmarket and a few minutes to the 404 highway. Drive to have 2nd coat and fence to be finished as per contract.
Building information
Type
*****
Age
*****
Amenities
*****
Appliances
*****
Basement Development
*****
Basement Type
*****
Construction Style Attachment
*****
Exterior Finish
*****
Fireplace Present
*****
Flooring Type
*****
Foundation Type
*****
Half Bath Total
*****
Heating Fuel
*****
Heating Type
*****
Size Interior
*****
Stories Total
*****
Utility Water
*****
Land information
Amenities
*****
Sewer
*****
Size Depth
*****
Size Frontage
*****
Size Irregular
*****
Size Total
*****
Rooms
Main level
Study
*****
Eating area
*****
Kitchen
*****
Family room
*****
Living room
*****
Second level
Bedroom 5
*****
Bedroom 4
*****
Bedroom 3
*****
Bedroom 2
*****
Primary Bedroom
*****
Main level
Study
*****
Eating area
*****
Kitchen
*****
Family room
*****
Living room
*****
Second level
Bedroom 5
*****
Bedroom 4
*****
Bedroom 3
*****
Bedroom 2
*****
Primary Bedroom
*****
Main level
Study
*****
Eating area
*****
Kitchen
*****
Family room
*****
Living room
*****
Second level
Bedroom 5
*****
Bedroom 4
*****
Bedroom 3
*****
Bedroom 2
*****
Primary Bedroom
*****
Main level
Study
*****
Eating area
*****
Kitchen
*****
Family room
*****
Living room
*****
Second level
Bedroom 5
*****
Bedroom 4
*****
Bedroom 3
*****
Bedroom 2
*****
Primary Bedroom
*****
Main level
Study
*****
Eating area
*****
Kitchen
*****
Family room
*****
Living room
*****
Second level
Bedroom 5
*****
Bedroom 4
*****
Bedroom 3
*****
Bedroom 2
*****
Primary Bedroom
*****
Courtesy of ROYAL LEPAGE YOUR COMMUNITY REALTY
Book a Showing for this property
Please note that filling out this form you'll be registered and your phone number without the +1 part will be used as a password.
