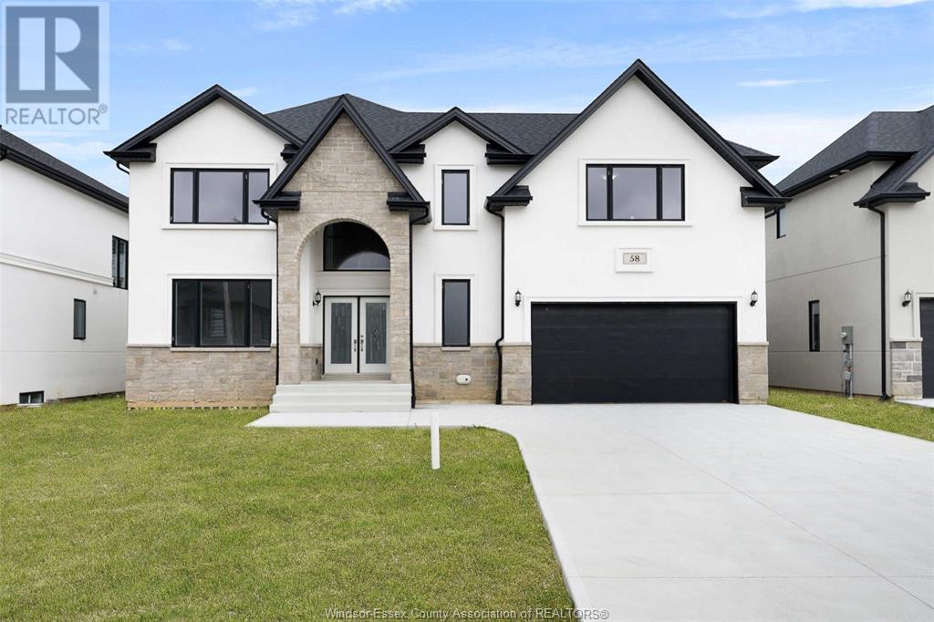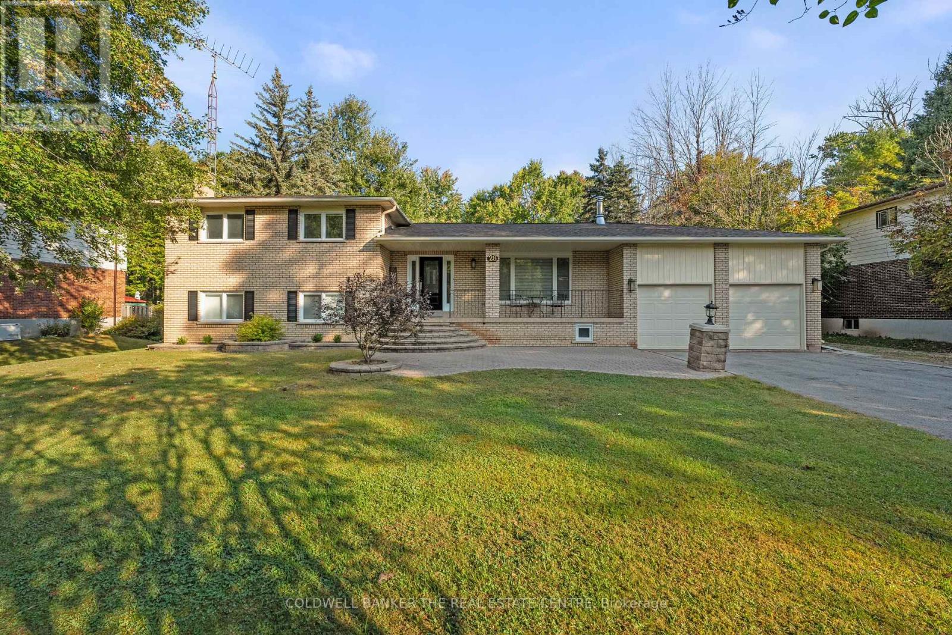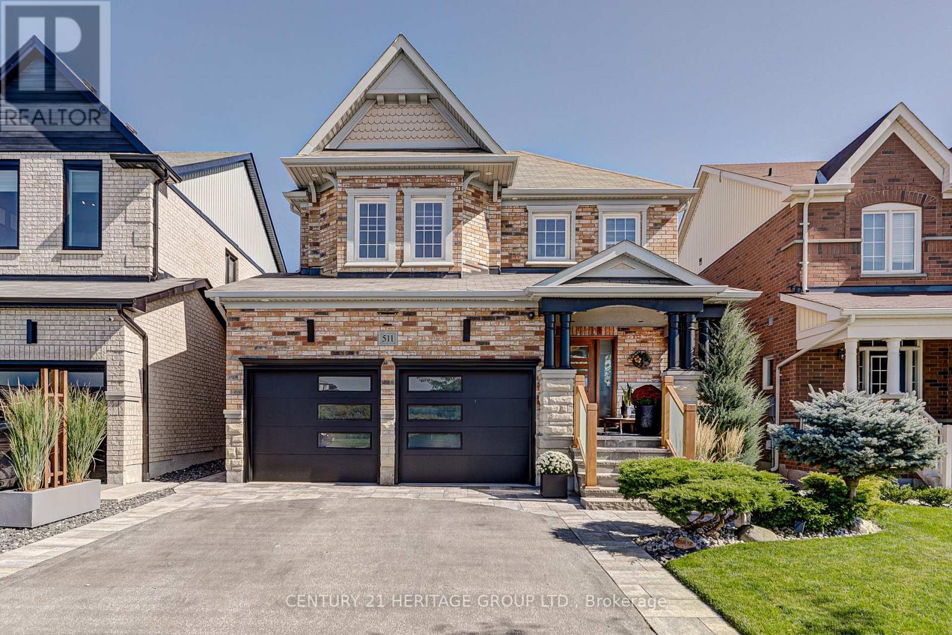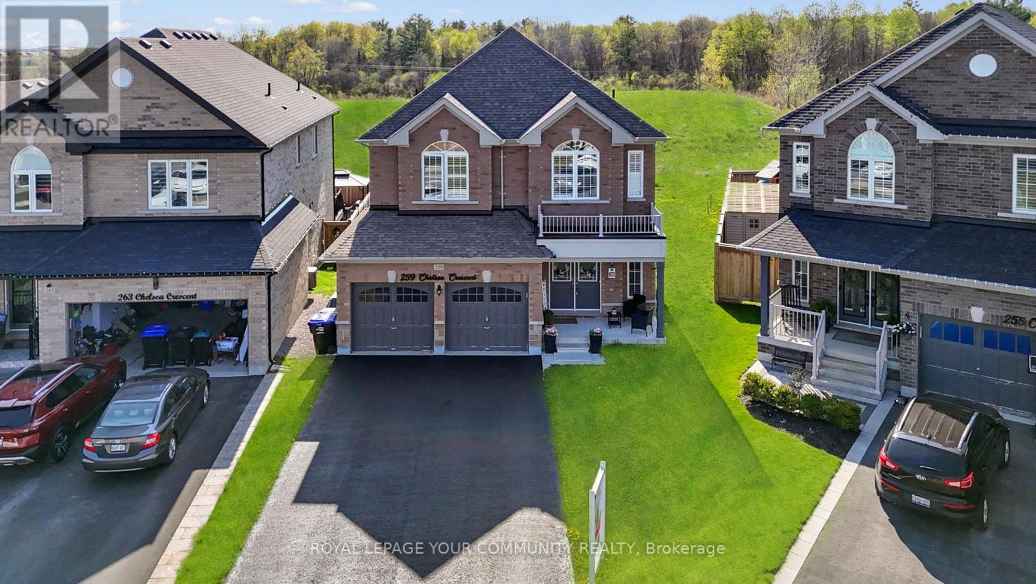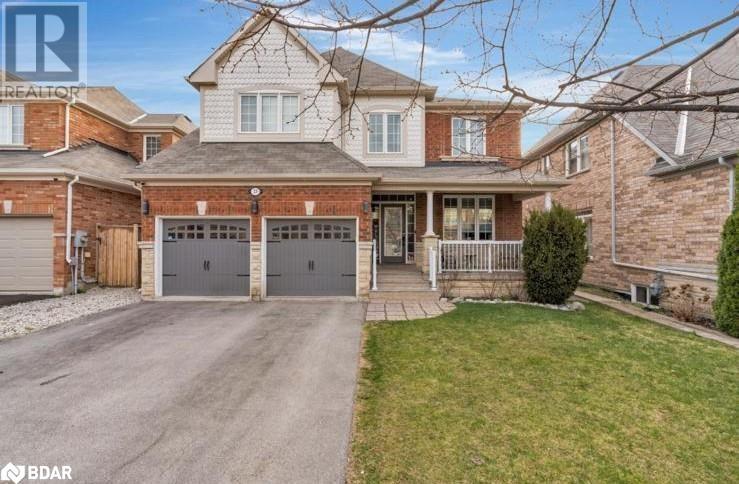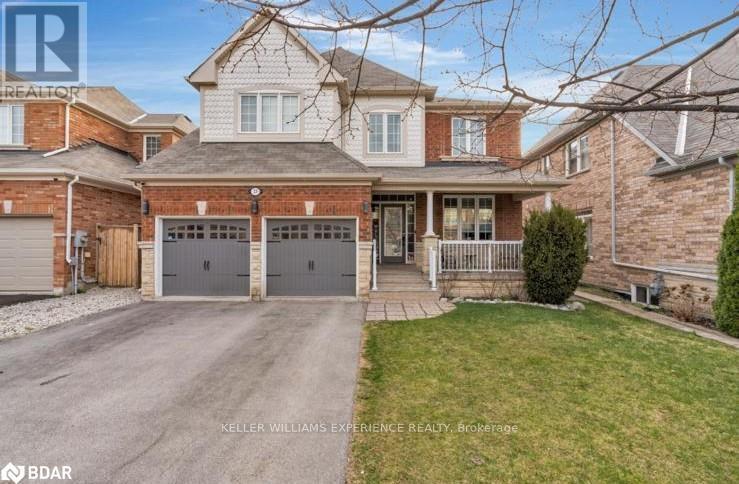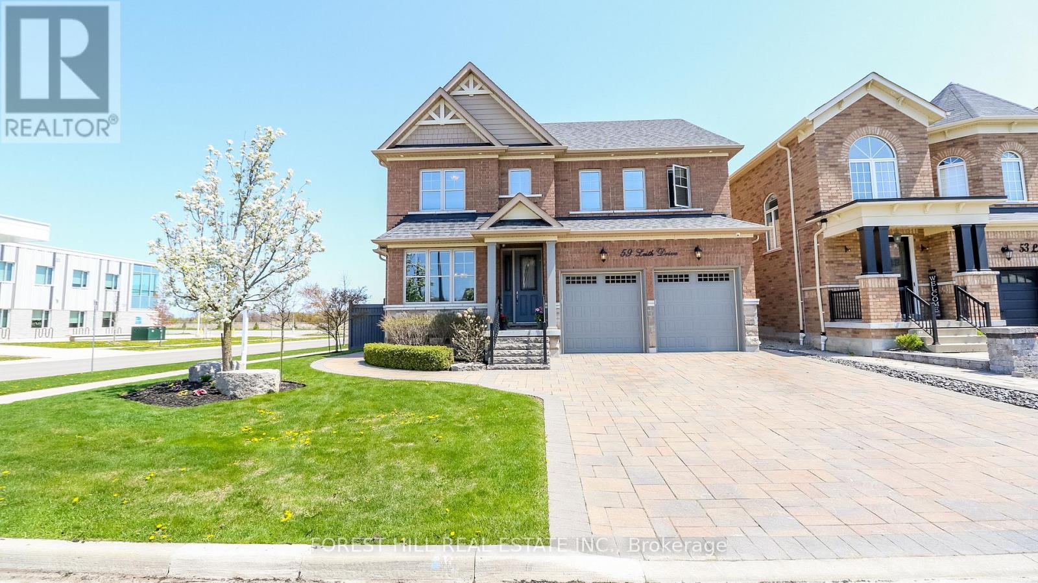Free account required
Unlock the full potential of your property search with a free account! Here's what you'll gain immediate access to:
- Exclusive Access to Every Listing
- Personalized Search Experience
- Favorite Properties at Your Fingertips
- Stay Ahead with Email Alerts
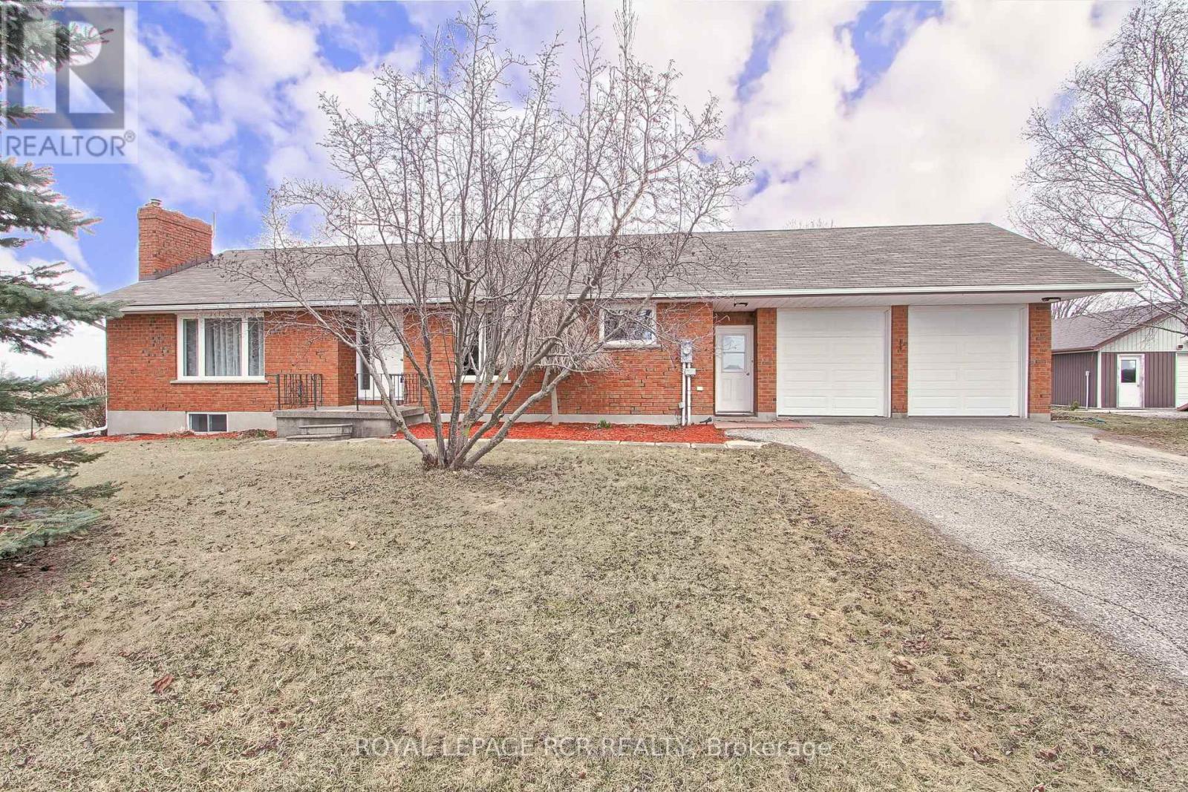
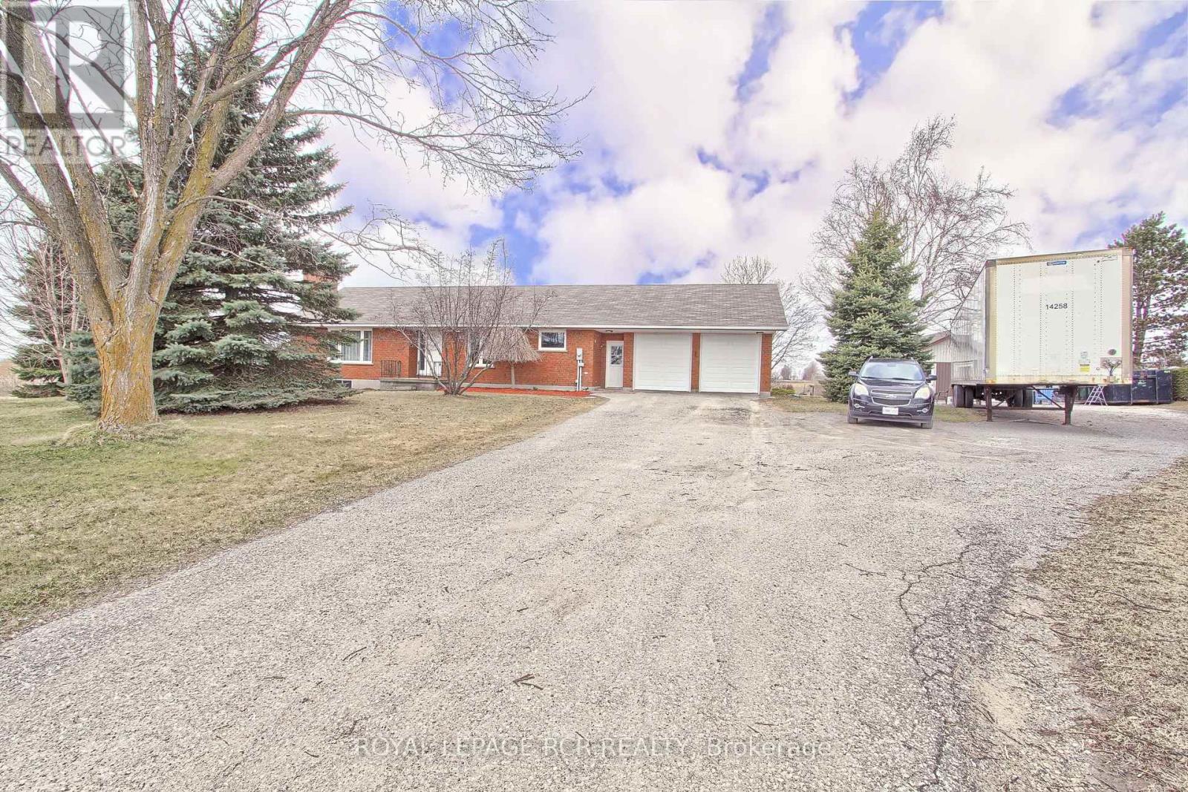

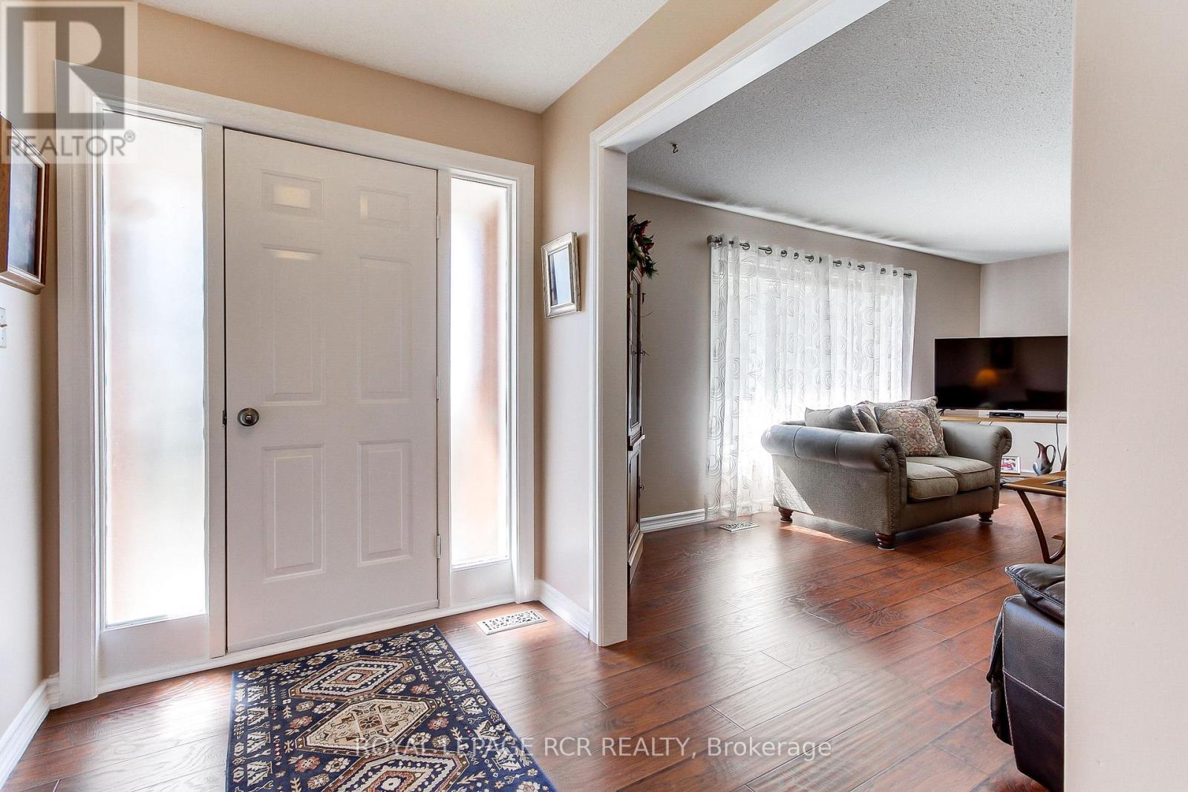
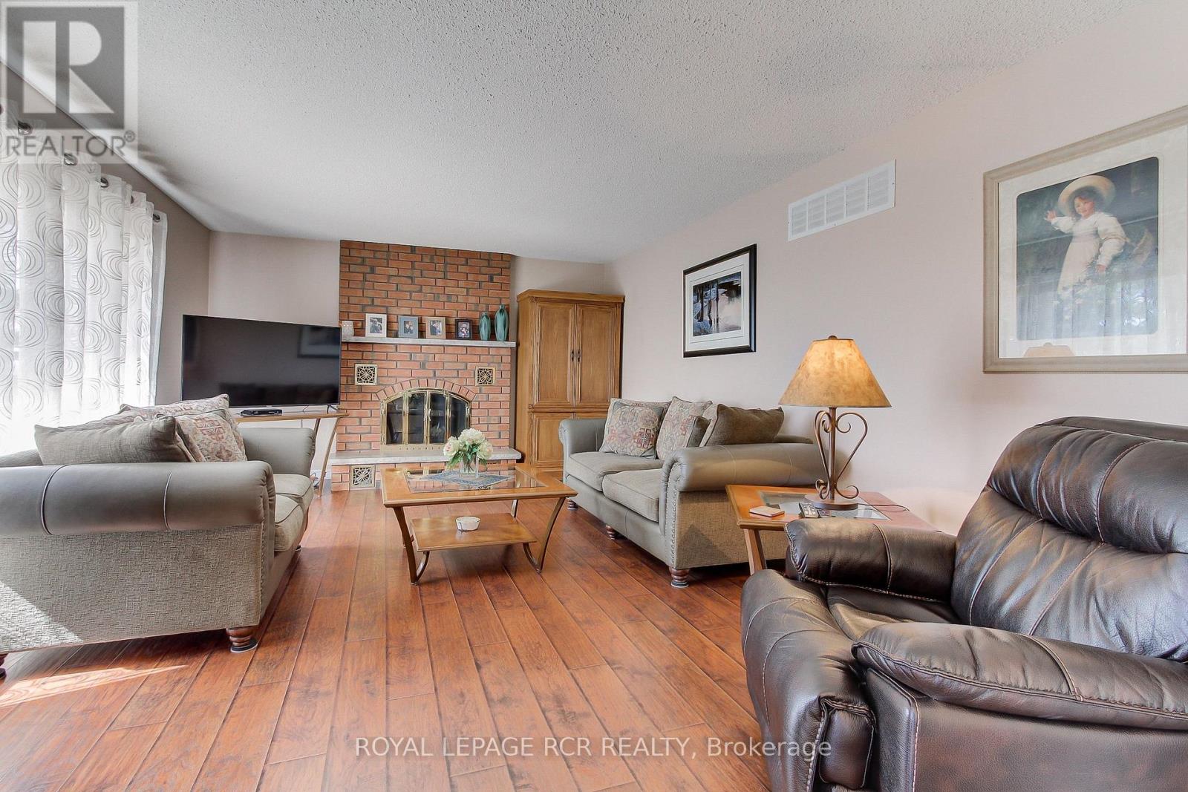
$1,296,000
3992 LINE 10
Bradford West Gwillimbury, Ontario, Ontario, L3Z3L5
MLS® Number: N12071122
Property description
Charming Brick Bungalow On a Large Private Country Lot 150 x 200 Ft. Super Close to Town and All Bradford Amenities Including Highways For Quick Commute. The Exterior Features 18x30 Ft Separate Workshop With Hydro, 20x10 Ft Pole Barn With Gravel Floor For All Your Equipment, And 16x7 Ft Cube Container Storage Unit For Supplies, Long Driveway With Lots of Parking, Koi Pond, Raised Garden Beds, and Kids Playset. A Breezeway/Mudroom Offers Added Convenience, Connecting The Home To The Large Garage 23x23 Ft Which Has Separate Office Quietly Located Behind The Garage Perfect For Working At Home or Your In Home Business. This Well-Maintained Brick Bungalow Offers Peaceful Country Living Featuring 3 Comfortable Bedrooms, Including the Primary Suite With 4 Piece Ensuite. The Large Country Kitchen Opens Into The Dining Room, The Generous Living Room Has a Large Picture Window and a Fireplace Providing a Cozy Space To Relax. The Finished Basement Includes An In-Law Suite With Beautiful Big Above Grade Windows, Large Kitchen, 4th Bedroom, Den/Office, 3 Piece Bathroom, And Private Walkout To The Patio and Large Yard. Updates As per Seller Include: Water Pump (2025), Heat Pump Furnace and Air Conditioning System 4 Yrs, New Eves Fascia Soffits 2 yrs, Windows 4 Yrs, House Shingles 5 yrs, Workshop Shingles 2 Yrs, Ultraviolet Water System 6 Yrs, Updated Garage Doors, Paving Line 10 Expected Next Year. This Property Is Perfect For Those Seeking a Peaceful, Functional Space With Plenty Of Room For All Your Toys, Entertaining Friends and Raising a Growing Family.
Building information
Type
*****
Age
*****
Amenities
*****
Appliances
*****
Architectural Style
*****
Basement Development
*****
Basement Features
*****
Basement Type
*****
Construction Style Attachment
*****
Cooling Type
*****
Exterior Finish
*****
Fireplace Present
*****
FireplaceTotal
*****
Fireplace Type
*****
Flooring Type
*****
Foundation Type
*****
Heating Fuel
*****
Heating Type
*****
Size Interior
*****
Stories Total
*****
Utility Water
*****
Land information
Sewer
*****
Size Depth
*****
Size Frontage
*****
Size Irregular
*****
Size Total
*****
Rooms
Ground level
Office
*****
Main level
Bedroom 3
*****
Bedroom 2
*****
Primary Bedroom
*****
Kitchen
*****
Dining room
*****
Living room
*****
Foyer
*****
Lower level
Living room
*****
Cold room
*****
Utility room
*****
Den
*****
Bedroom 4
*****
Kitchen
*****
Ground level
Office
*****
Main level
Bedroom 3
*****
Bedroom 2
*****
Primary Bedroom
*****
Kitchen
*****
Dining room
*****
Living room
*****
Foyer
*****
Lower level
Living room
*****
Cold room
*****
Utility room
*****
Den
*****
Bedroom 4
*****
Kitchen
*****
Ground level
Office
*****
Main level
Bedroom 3
*****
Bedroom 2
*****
Primary Bedroom
*****
Kitchen
*****
Dining room
*****
Living room
*****
Foyer
*****
Lower level
Living room
*****
Cold room
*****
Utility room
*****
Den
*****
Bedroom 4
*****
Kitchen
*****
Courtesy of ROYAL LEPAGE RCR REALTY
Book a Showing for this property
Please note that filling out this form you'll be registered and your phone number without the +1 part will be used as a password.
