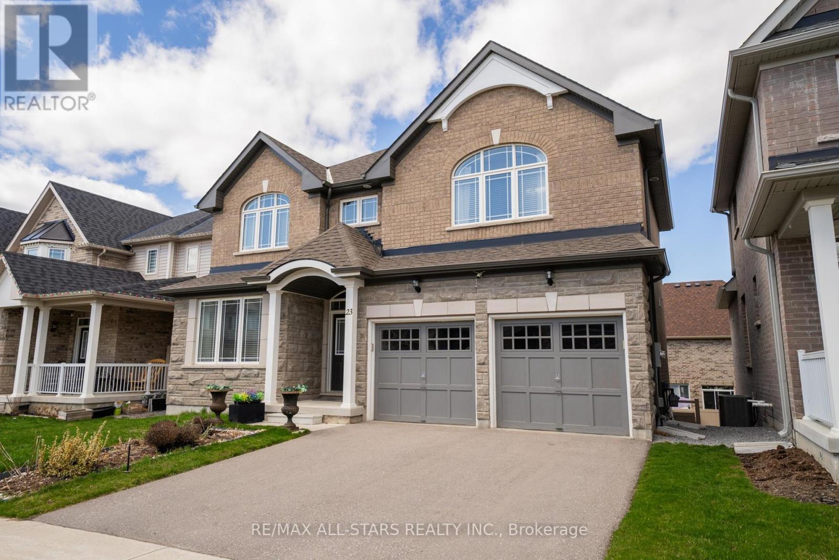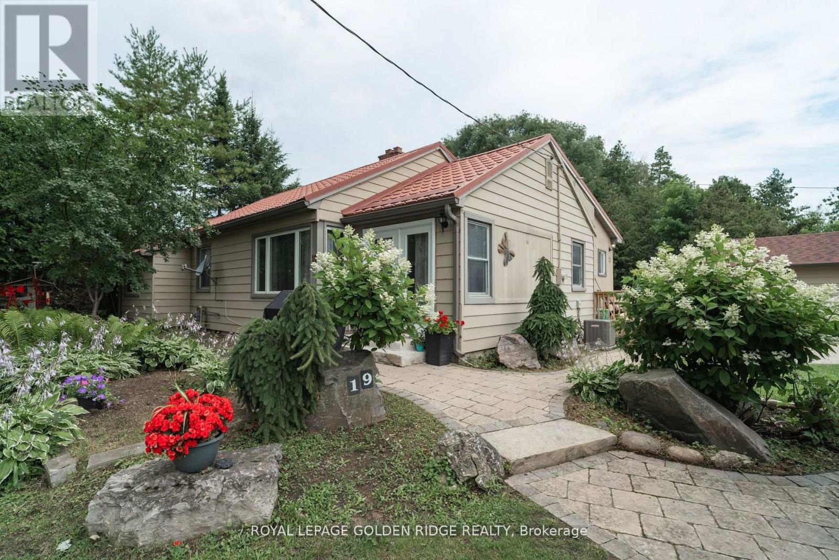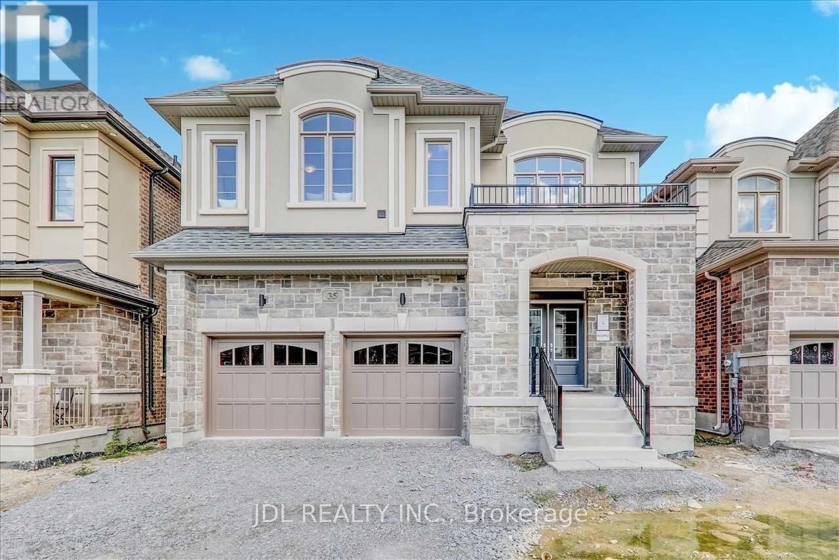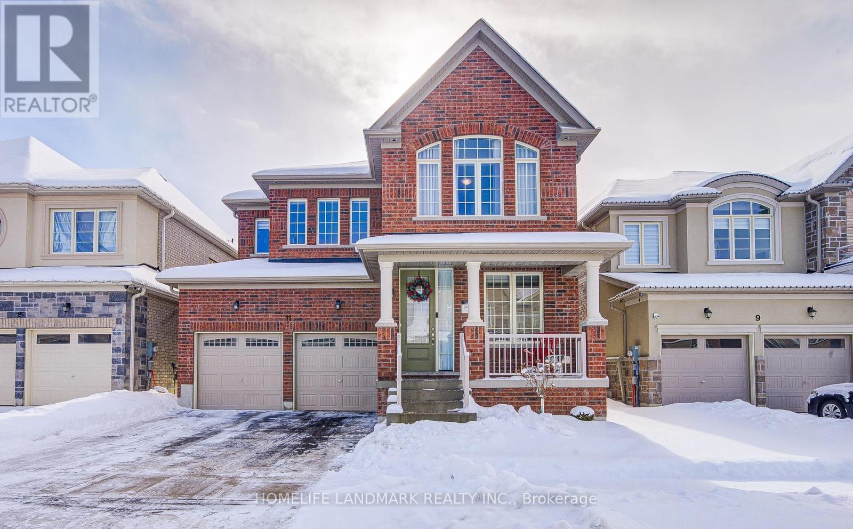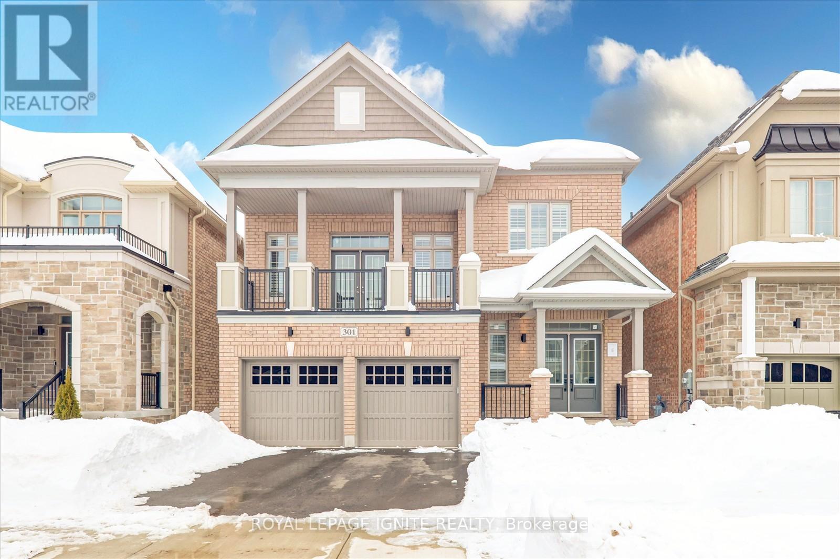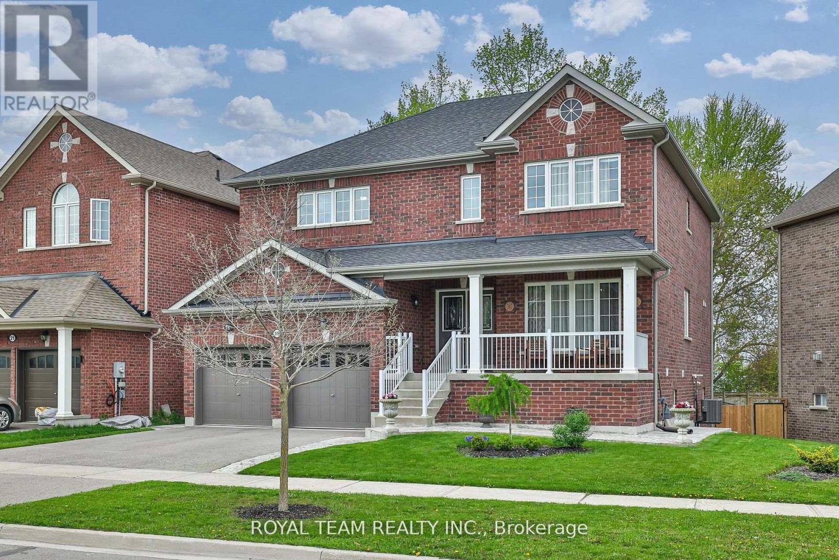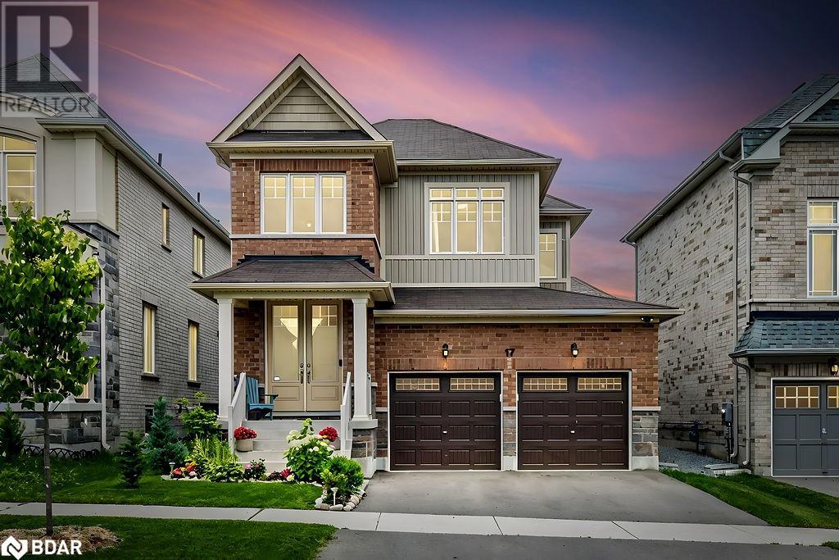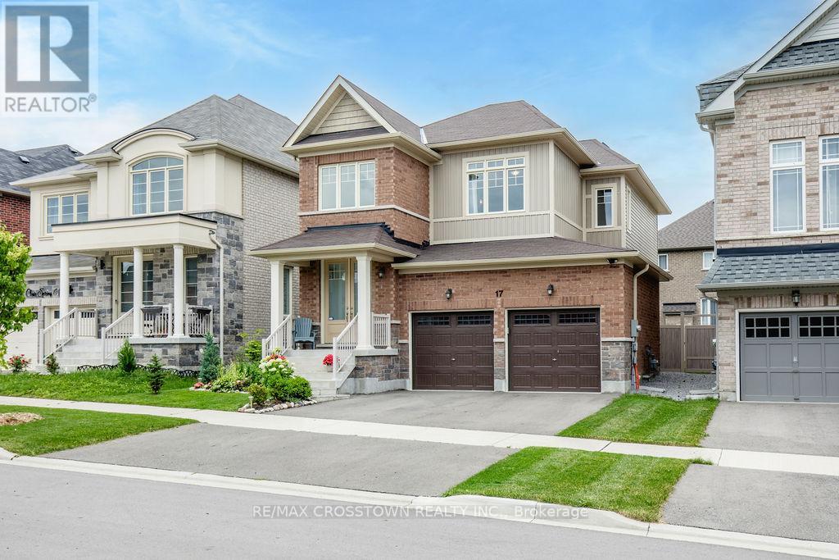Free account required
Unlock the full potential of your property search with a free account! Here's what you'll gain immediate access to:
- Exclusive Access to Every Listing
- Personalized Search Experience
- Favorite Properties at Your Fingertips
- Stay Ahead with Email Alerts
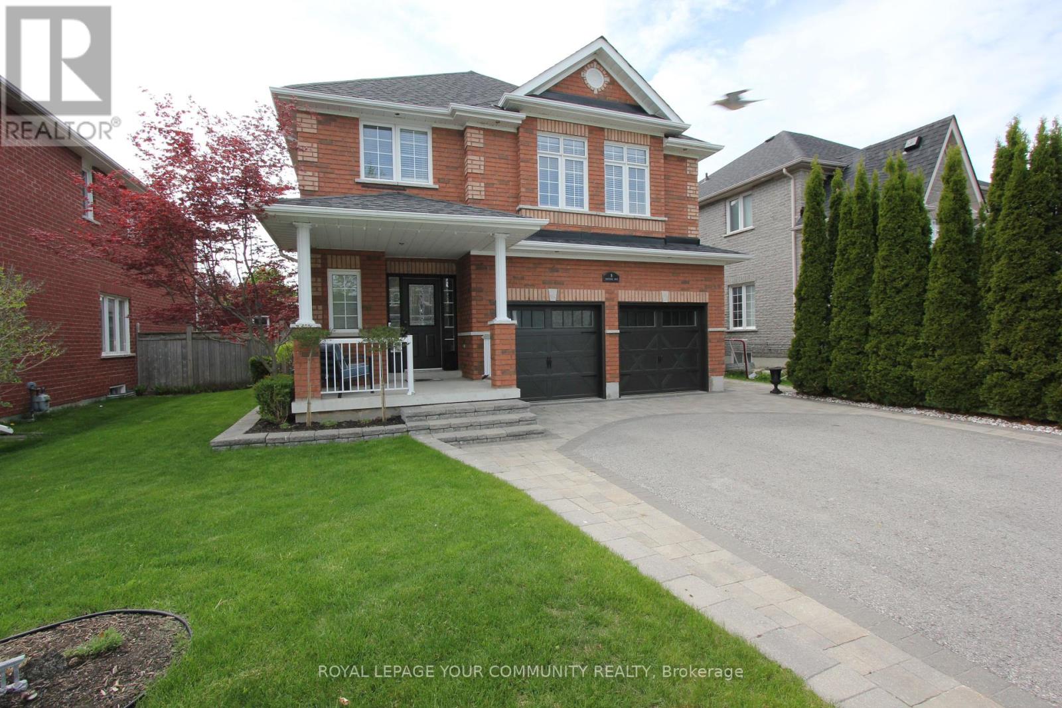
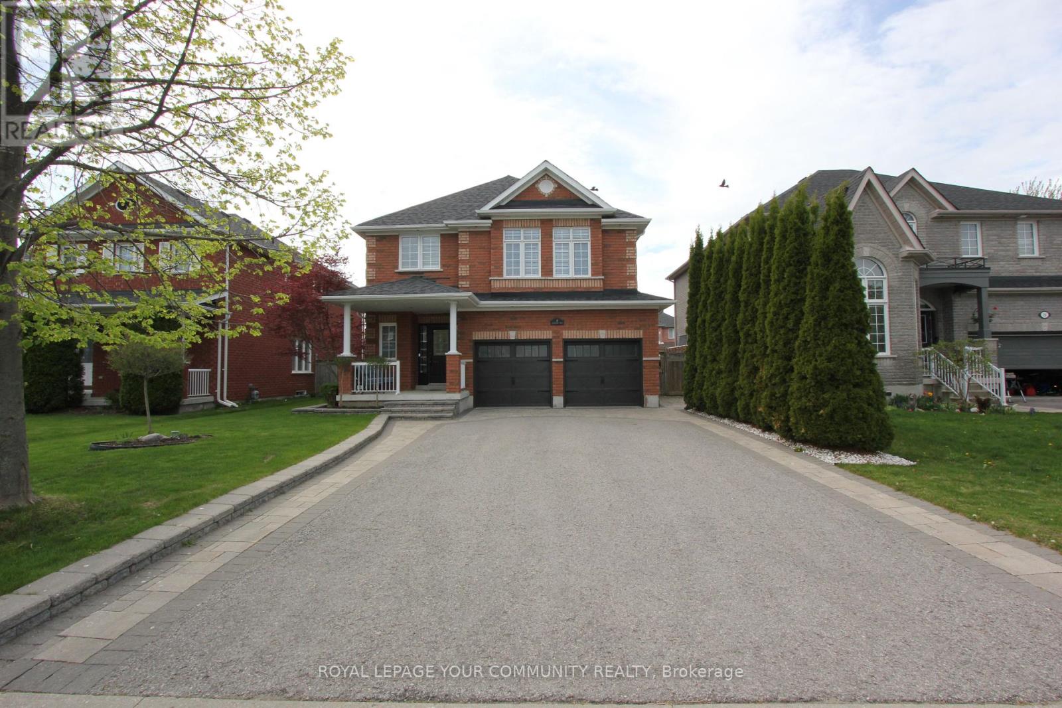
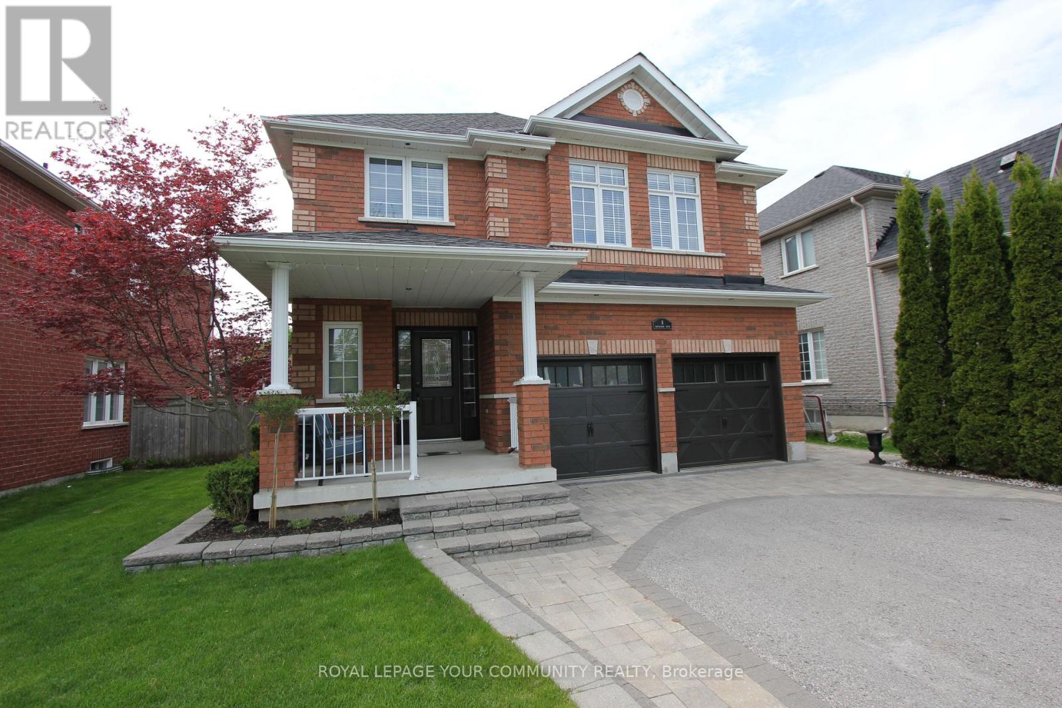
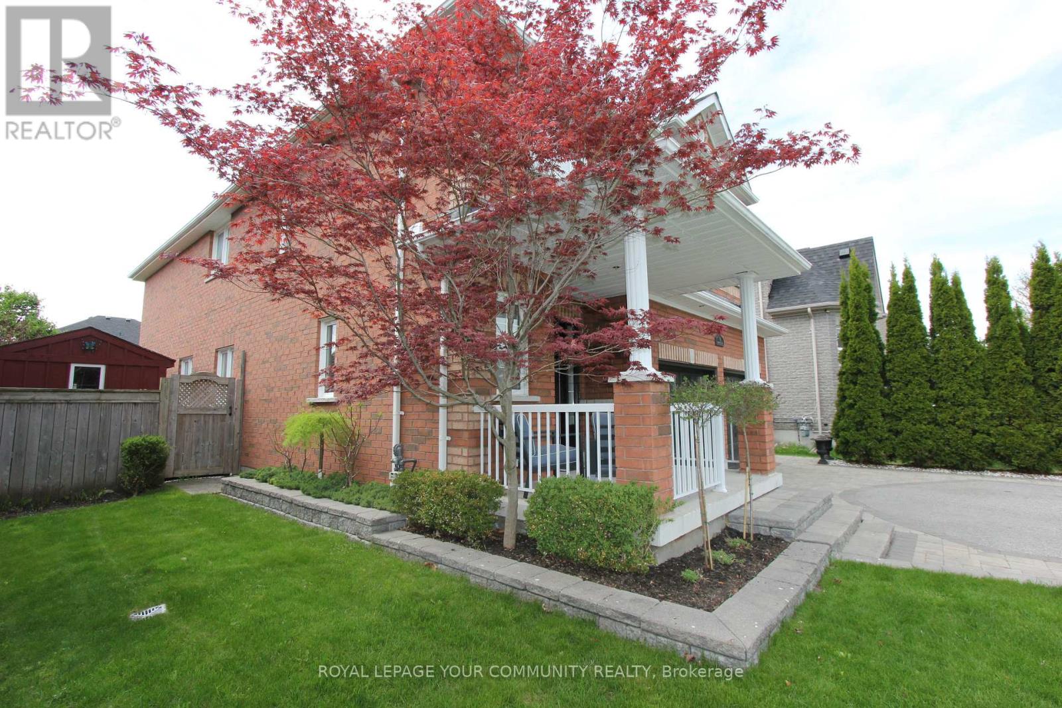
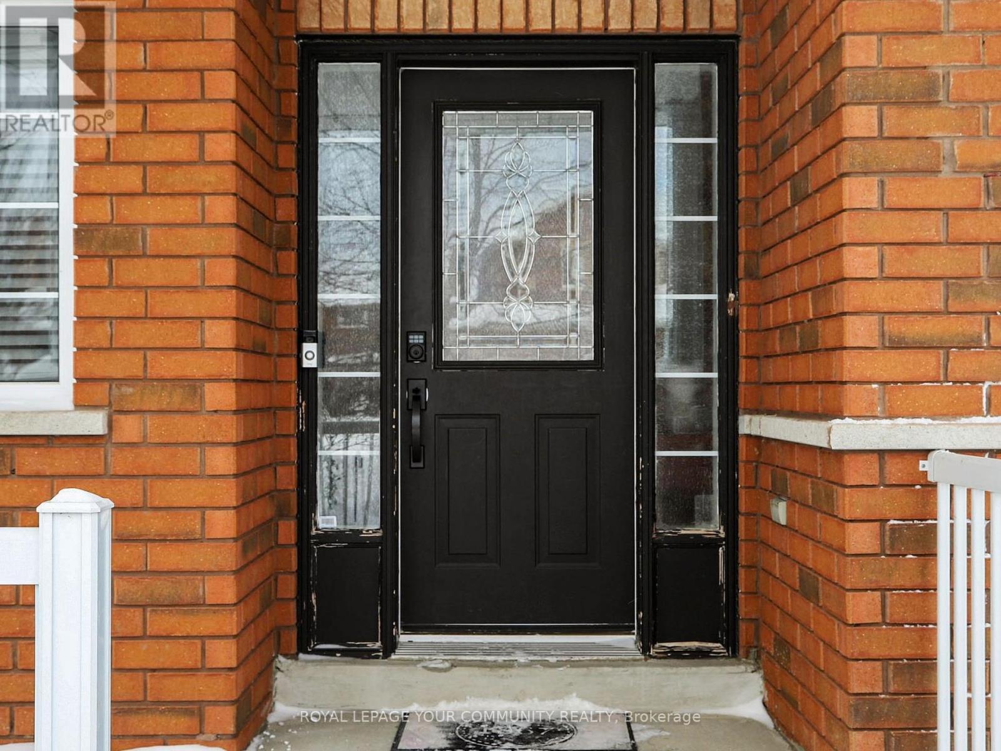
$1,169,900
8 WHITESTONE DRIVE
Georgina, Ontario, Ontario, L4P0A1
MLS® Number: N12053551
Property description
Inviting Detached 2-Storey Family Home 2,880 Sq. Ft. (+ Basement) on a 50x115 Ft. Lot. This charming home features a double garage & NO SIDEWALK for added convenience. The main level boasts 9' ceilings, gleaming 3/4" Brazilian Walnut hardwood flooring (2016), & 7" baseboards (2016), all complemented by elegant crown moldings. The cozy living room includes a gas fireplace, pot lights, & a large window, allowing for an abundance of natural light. The family-sized kitchen has been upgraded with stainless steel appliances, granite countertops (2019), & a stylish backsplash (2019). A spacious breakfast area offers a seamless walkout to the cedar deck, perfect for outdoor enjoyment. The formal dining room features an open-concept layout with chair railing, making it ideal for entertaining. A main-floor laundry room offers a closet, built-in shelving, & direct access to the double garage for added convenience. An elegant oak staircase leads to the second floor, where you will find four generously sized bedrooms. The primary bedroom features a 5-piece ensuite & a large walk-in closet with built-in organizers. The second and fourth bedrooms include double closets, while the third bedroom has been enhanced with chair rails & a spacious closet. The spacious unfinished basement, with a rough-in for a bathroom, presents a fantastic opportunity for customization to suit the new owner's preferences. Additional Upgrades & Features: Backyard landscaping (2024); River rocks along the back & left side of the property; Roof (2021); Soffit pot lights; Cedar deck (2015); Shed (8' x 12') - 2018; Garage with custom tool & shoe shelving (2021); Garage Doors (2021); Stone-accented driveway, stairs, and garden bed (2016); Gates on both sides of the house for easy backyard access. Fantastic neighbors! Conveniently located just minutes from local amenities, Lake Simcoe, the marina, and more. Only a 7-minute drive to Highway 404.
Building information
Type
*****
Amenities
*****
Appliances
*****
Basement Development
*****
Basement Type
*****
Construction Style Attachment
*****
Cooling Type
*****
Exterior Finish
*****
Fireplace Present
*****
Flooring Type
*****
Foundation Type
*****
Half Bath Total
*****
Heating Fuel
*****
Heating Type
*****
Size Interior
*****
Stories Total
*****
Utility Water
*****
Land information
Amenities
*****
Fence Type
*****
Landscape Features
*****
Sewer
*****
Size Depth
*****
Size Frontage
*****
Size Irregular
*****
Size Total
*****
Rooms
Main level
Laundry room
*****
Eating area
*****
Kitchen
*****
Living room
*****
Dining room
*****
Foyer
*****
Second level
Bedroom 3
*****
Bedroom 2
*****
Primary Bedroom
*****
Bathroom
*****
Bedroom 4
*****
Main level
Laundry room
*****
Eating area
*****
Kitchen
*****
Living room
*****
Dining room
*****
Foyer
*****
Second level
Bedroom 3
*****
Bedroom 2
*****
Primary Bedroom
*****
Bathroom
*****
Bedroom 4
*****
Main level
Laundry room
*****
Eating area
*****
Kitchen
*****
Living room
*****
Dining room
*****
Foyer
*****
Second level
Bedroom 3
*****
Bedroom 2
*****
Primary Bedroom
*****
Bathroom
*****
Bedroom 4
*****
Courtesy of ROYAL LEPAGE YOUR COMMUNITY REALTY
Book a Showing for this property
Please note that filling out this form you'll be registered and your phone number without the +1 part will be used as a password.
