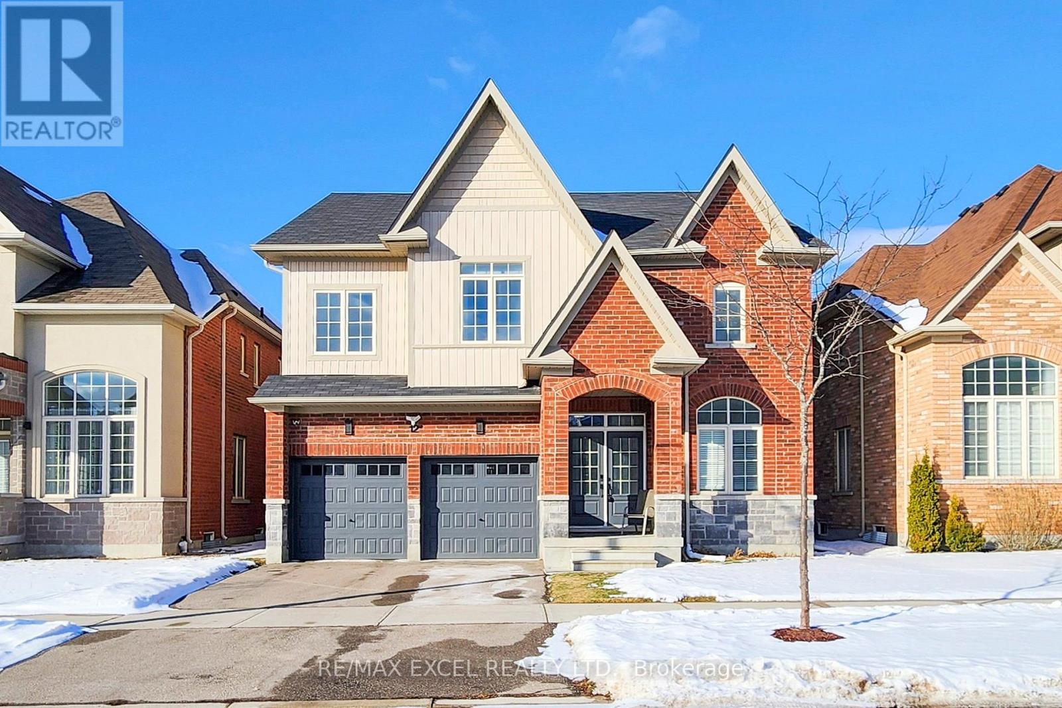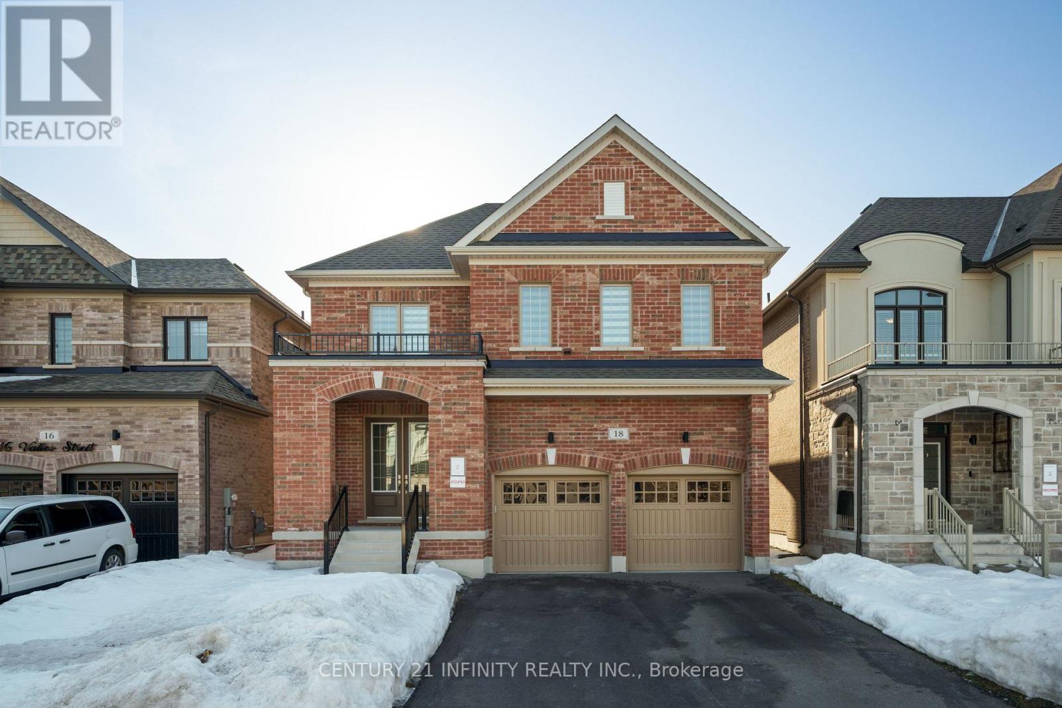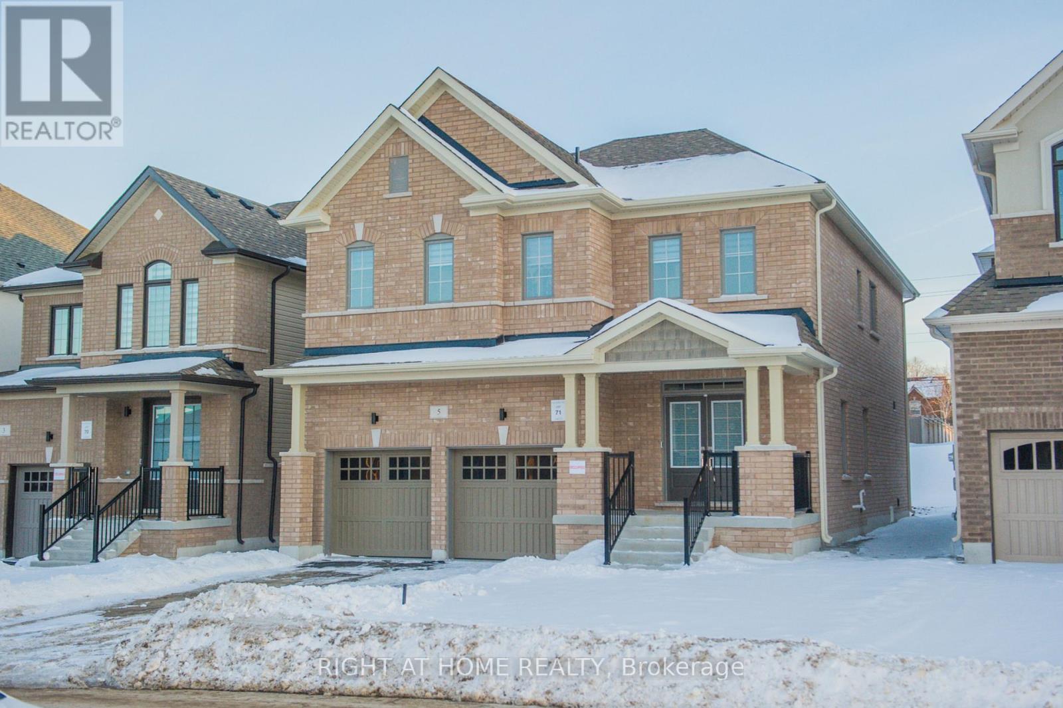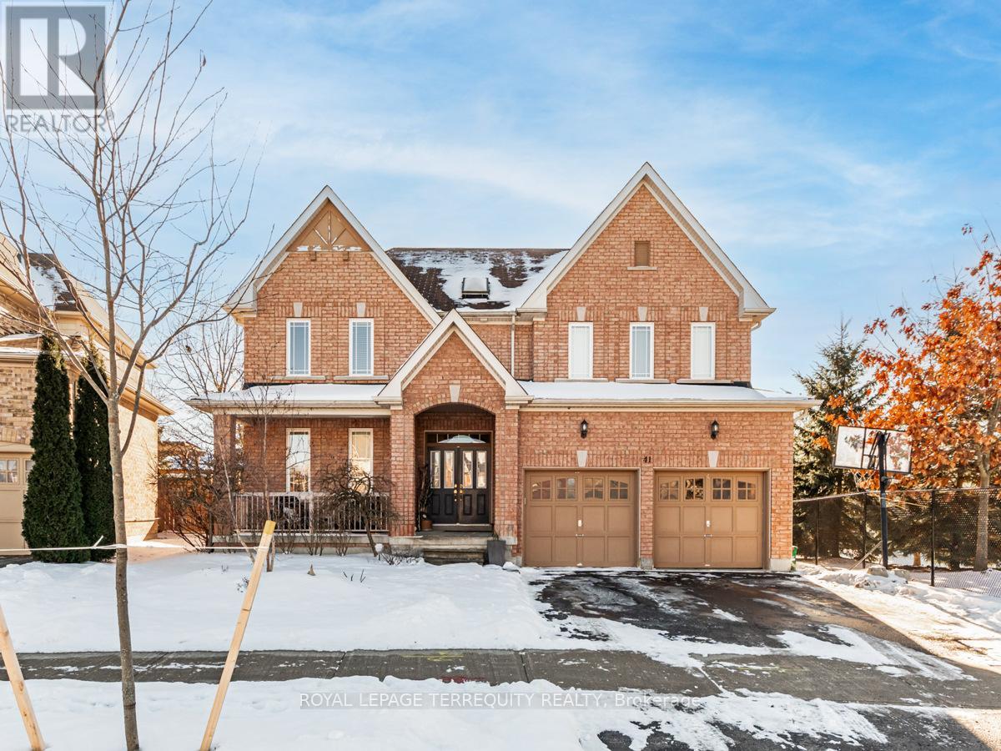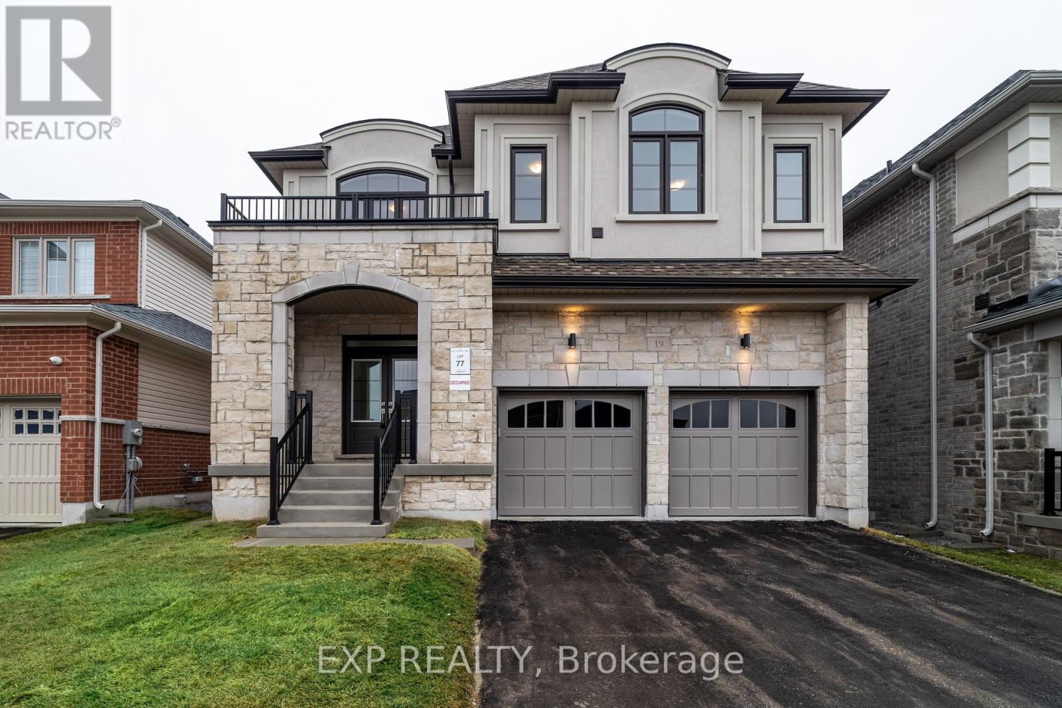Free account required
Unlock the full potential of your property search with a free account! Here's what you'll gain immediate access to:
- Exclusive Access to Every Listing
- Personalized Search Experience
- Favorite Properties at Your Fingertips
- Stay Ahead with Email Alerts
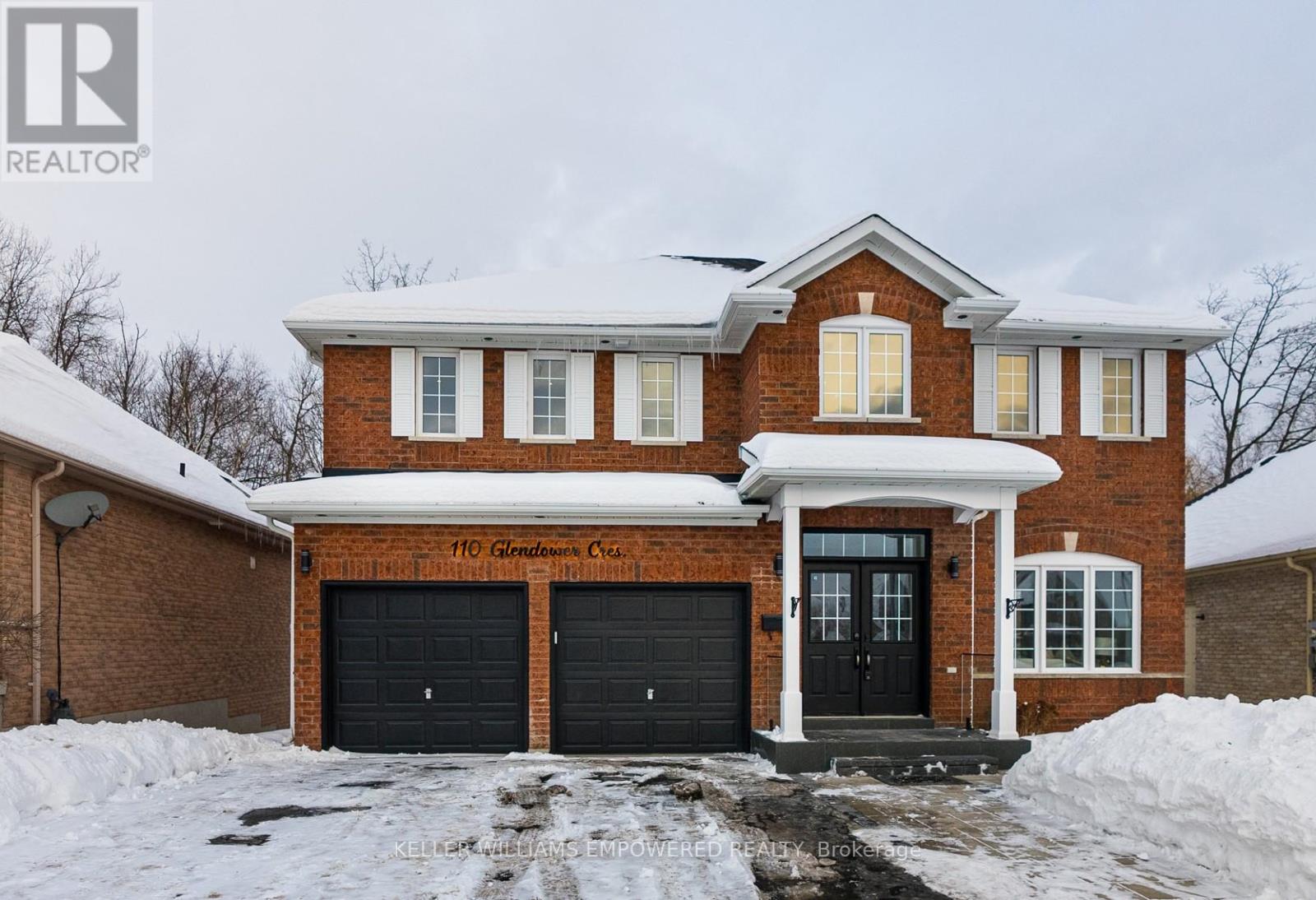
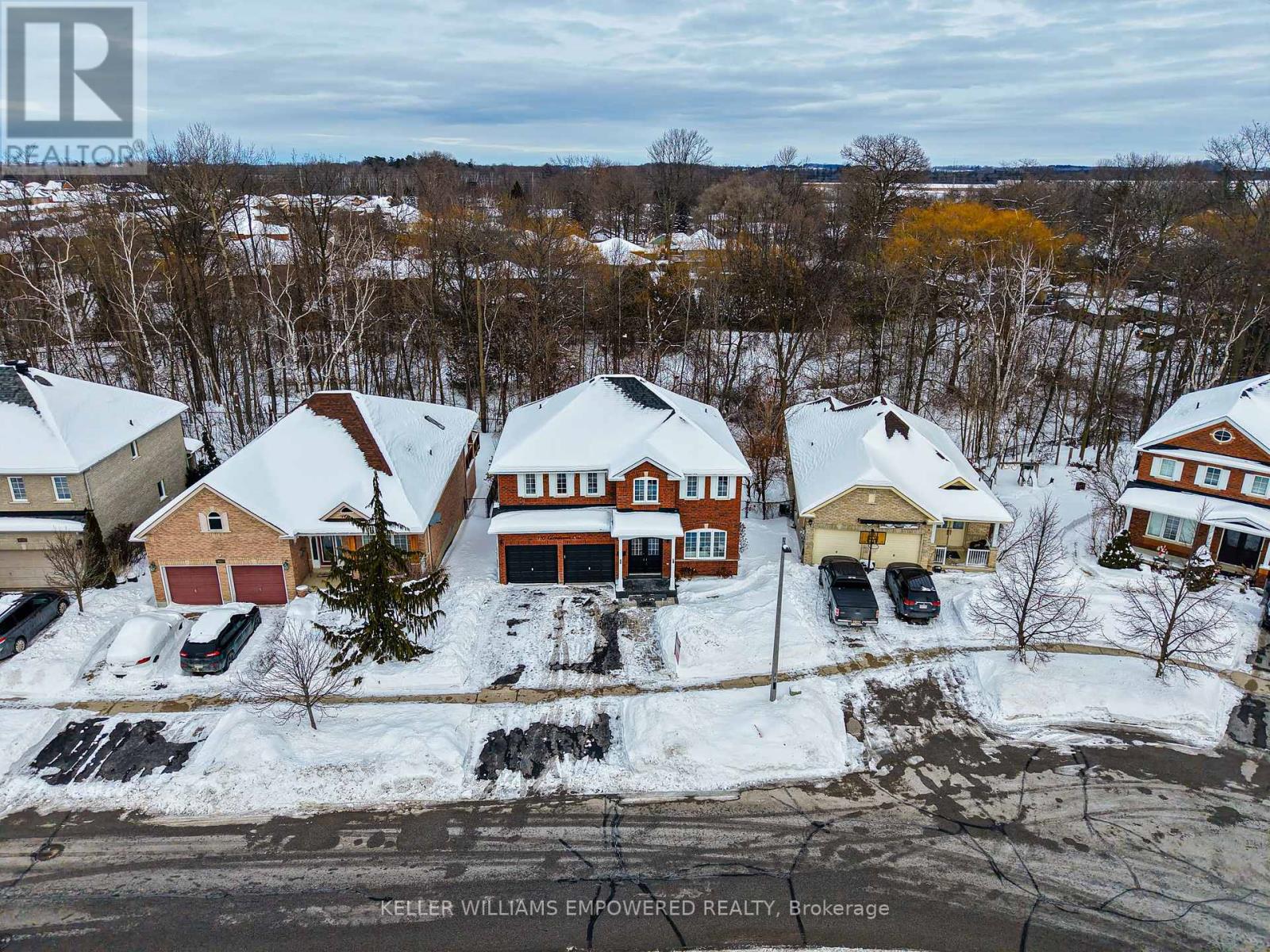


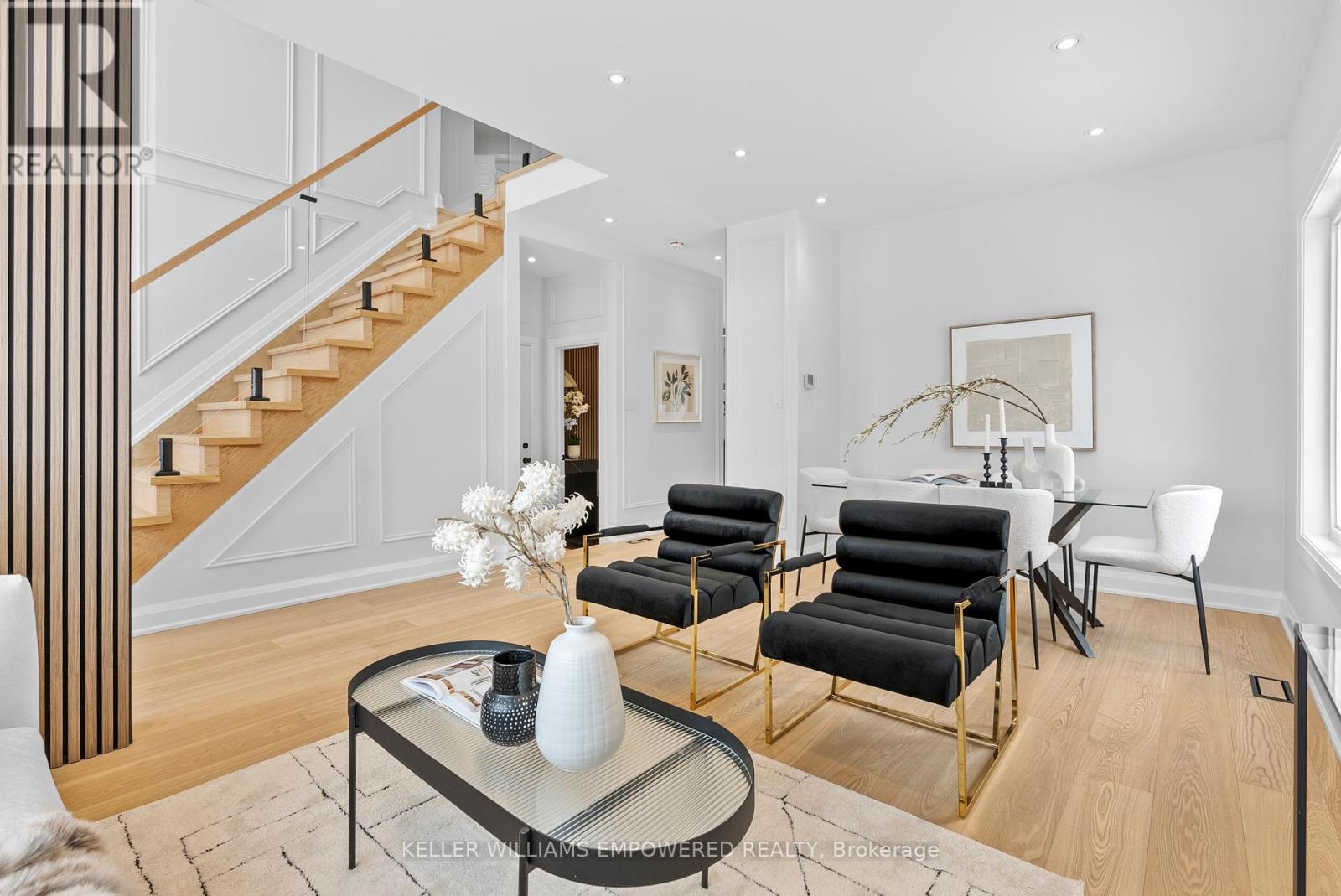
$1,489,000
110 GLENDOWER CRESCENT
Georgina, Ontario, Ontario, L4P0A2
MLS® Number: N12039494
Property description
Experience Luxury Living At Its Finest! This Exquisite Custom-Renovated Home Is Perfectly Situated In The Heart Of Keswick, On A Ravine Lot Just Minutes From Top-Tier Amenities, Schools, Shopping Centers, Community Hubs, Lake Simcoe, And Highway 404. Its Truly A Dream Come True! Boasting High-End Smart Appliances And Stunning Custom Woodwork, This Home Is Designed For Both Elegance And Functionality. Features Include Sophisticated Accent Walls, Built-In Speakers On The Main Floor, A Spacious Island With Premium Quartz Countertops, An Upgraded Kitchen Sink, Pot Lights Throughout, Engineered Hardwood Floors Throughout And 9Ft Ceilings On The Main Floor. The Custom-Designed Bathrooms Are Equally Impressive, With A Spectacular Master Ensuite Featuring A Freestanding Tub, One-Piece Toilets, And Rainfall Showerheads. Plus, The Fully Finished Basement Includes A Bright, One-Bedroom Apartment With Its Own Private Entrance And Laundry Perfect For In-Law Suite Or Extra Income. Ideal For Entertaining, This Open-Concept Home Includes 4+1 Bedrooms And 4 Bathrooms, High-End Beverage/Coffee Station, And A Large Private Deck That Opens To An Expansive Green Space. This Stunning Home Is A Must-See!
Building information
Type
*****
Appliances
*****
Basement Features
*****
Basement Type
*****
Construction Style Attachment
*****
Cooling Type
*****
Exterior Finish
*****
Fire Protection
*****
Flooring Type
*****
Foundation Type
*****
Half Bath Total
*****
Heating Fuel
*****
Heating Type
*****
Size Interior
*****
Stories Total
*****
Utility Water
*****
Land information
Sewer
*****
Size Depth
*****
Size Frontage
*****
Size Irregular
*****
Size Total
*****
Rooms
Upper Level
Bedroom 4
*****
Bedroom 3
*****
Bedroom 2
*****
Primary Bedroom
*****
Laundry room
*****
Main level
Great room
*****
Kitchen
*****
Dining room
*****
Living room
*****
Basement
Kitchen
*****
Bedroom 5
*****
Upper Level
Bedroom 4
*****
Bedroom 3
*****
Bedroom 2
*****
Primary Bedroom
*****
Laundry room
*****
Main level
Great room
*****
Kitchen
*****
Dining room
*****
Living room
*****
Basement
Kitchen
*****
Bedroom 5
*****
Upper Level
Bedroom 4
*****
Bedroom 3
*****
Bedroom 2
*****
Primary Bedroom
*****
Laundry room
*****
Main level
Great room
*****
Kitchen
*****
Dining room
*****
Living room
*****
Basement
Kitchen
*****
Bedroom 5
*****
Courtesy of KELLER WILLIAMS EMPOWERED REALTY
Book a Showing for this property
Please note that filling out this form you'll be registered and your phone number without the +1 part will be used as a password.
