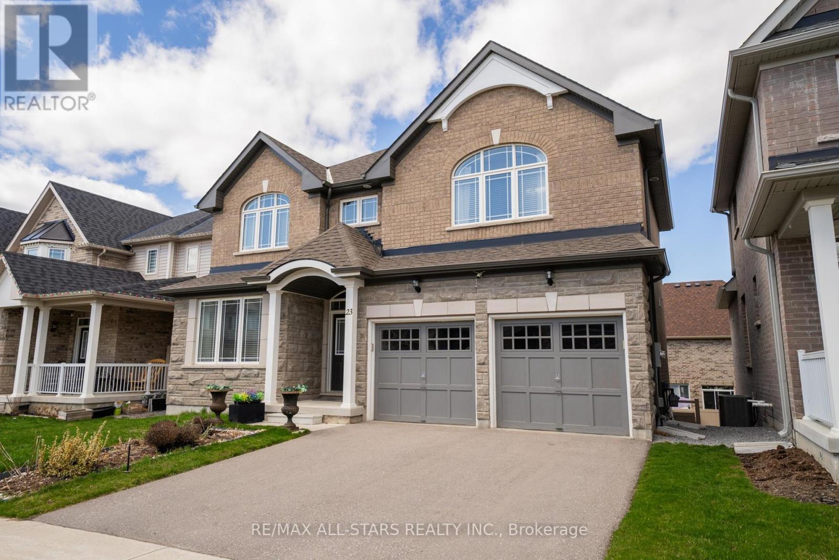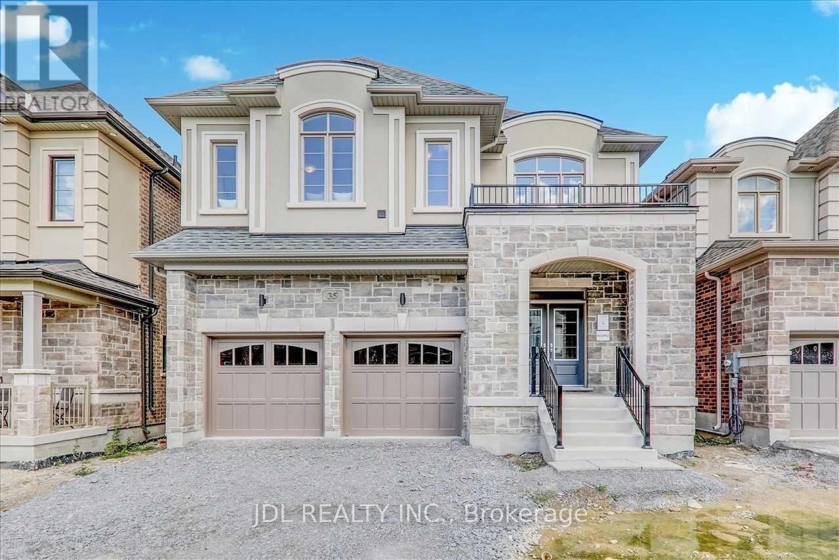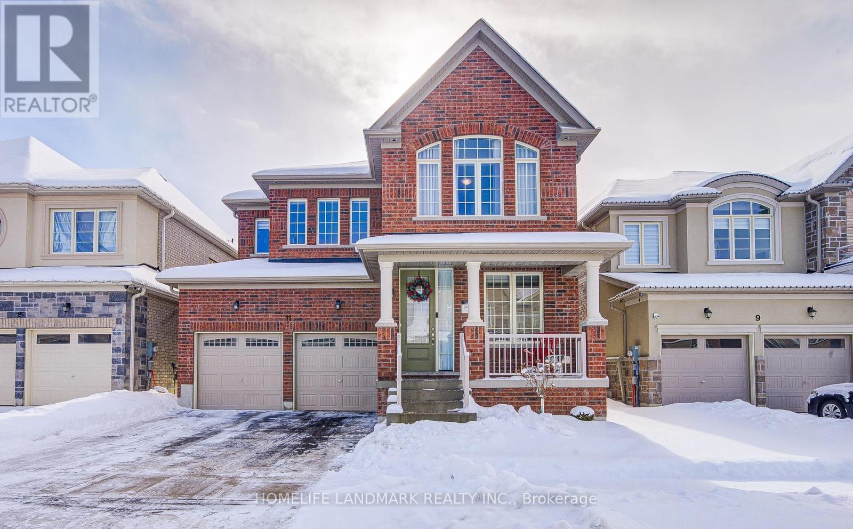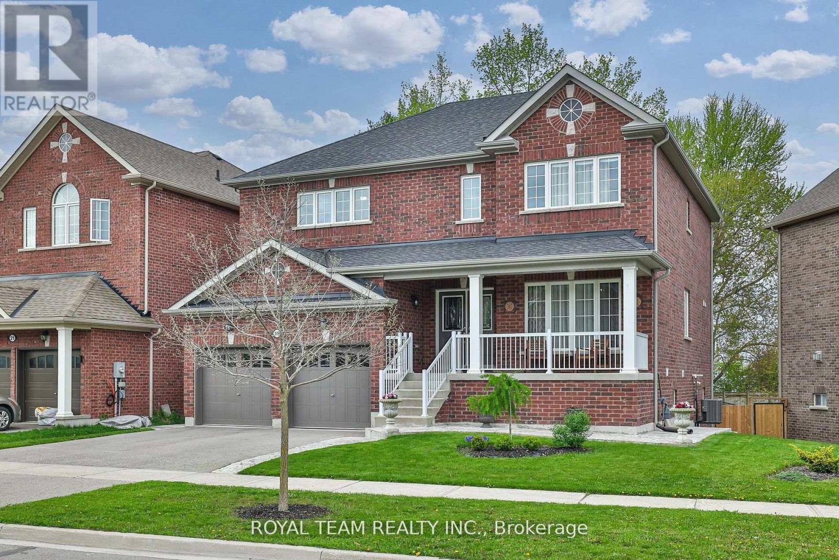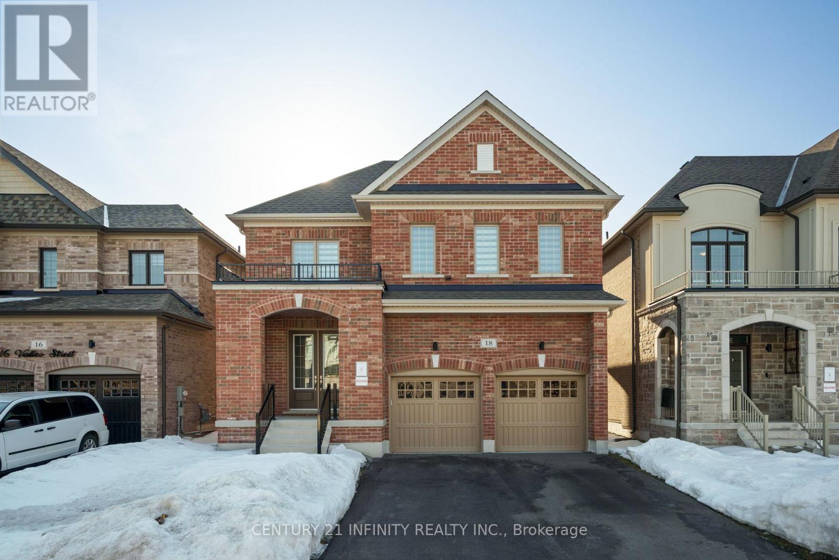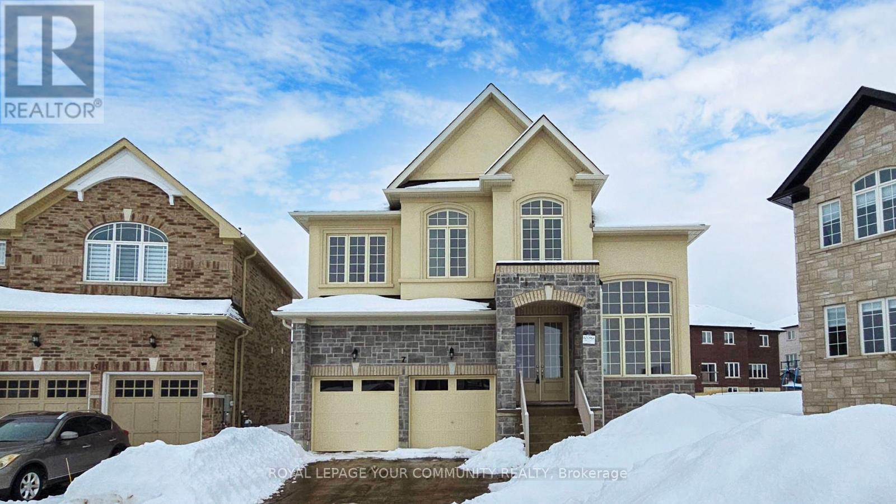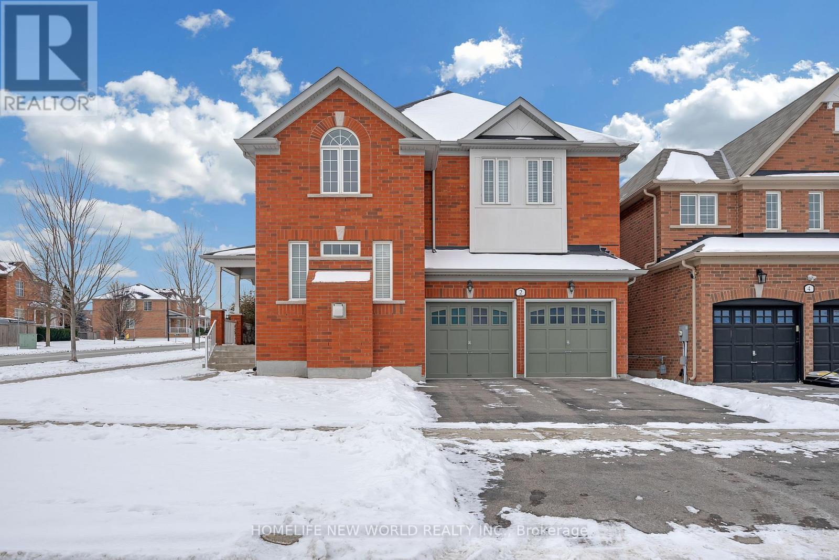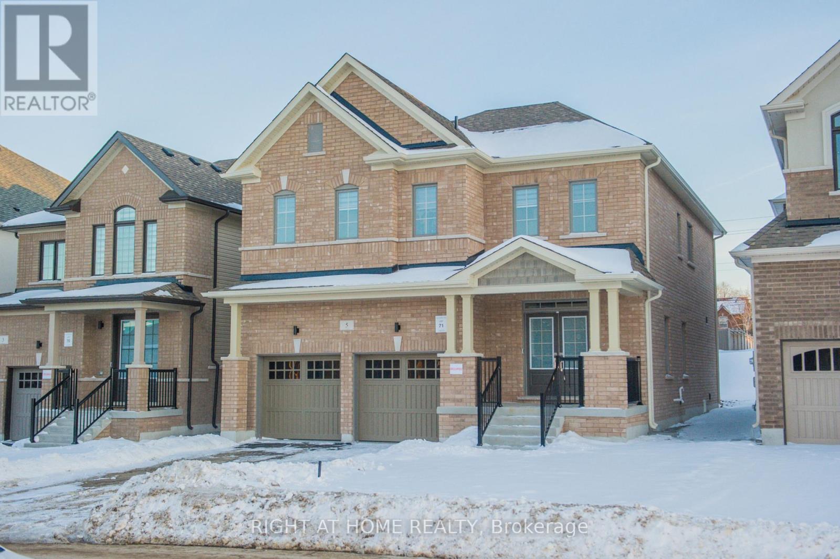Free account required
Unlock the full potential of your property search with a free account! Here's what you'll gain immediate access to:
- Exclusive Access to Every Listing
- Personalized Search Experience
- Favorite Properties at Your Fingertips
- Stay Ahead with Email Alerts
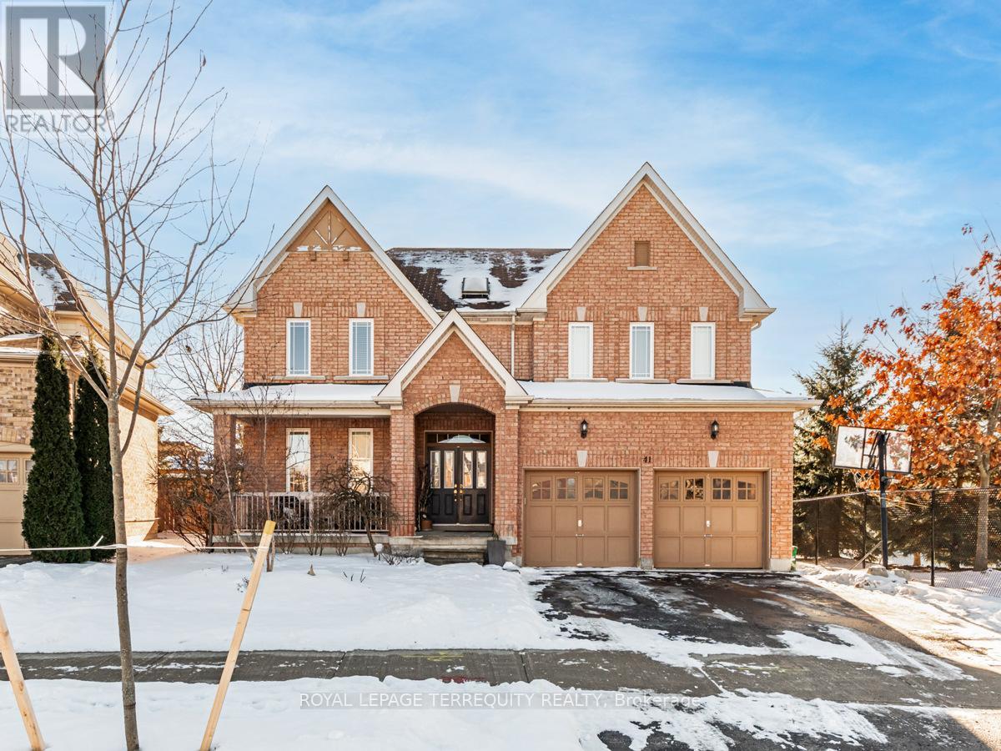
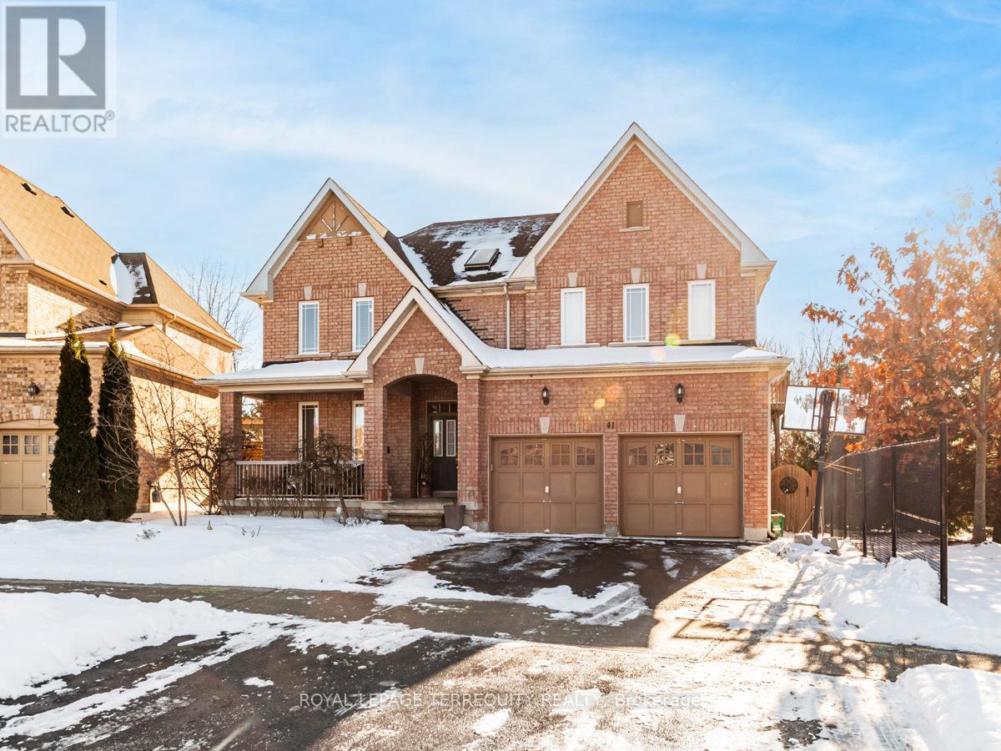
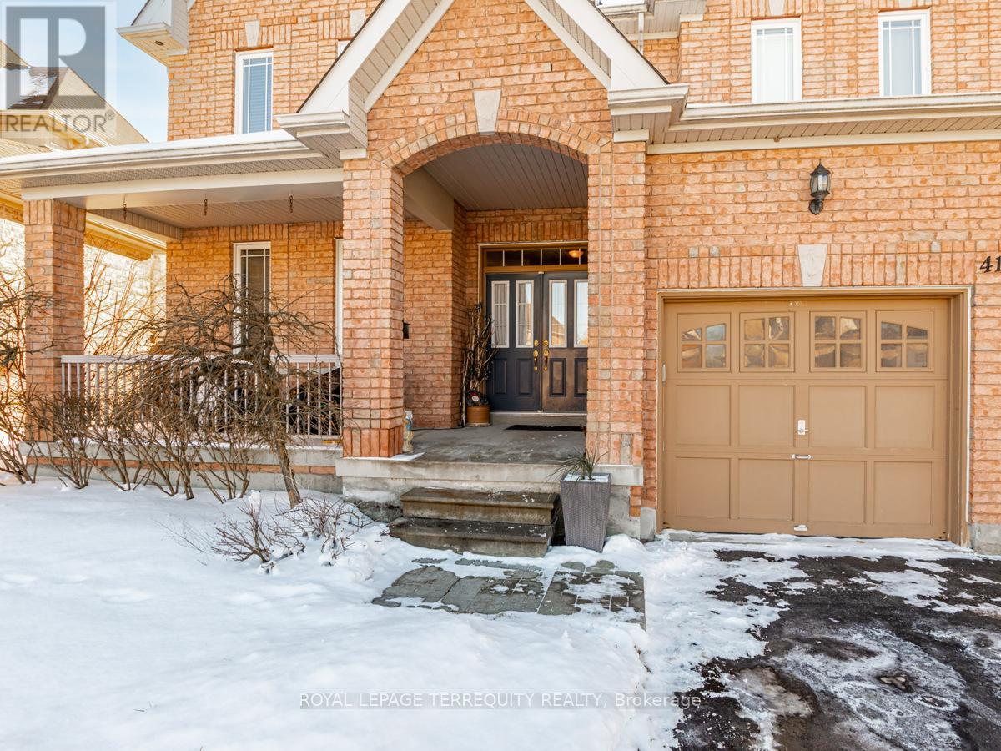
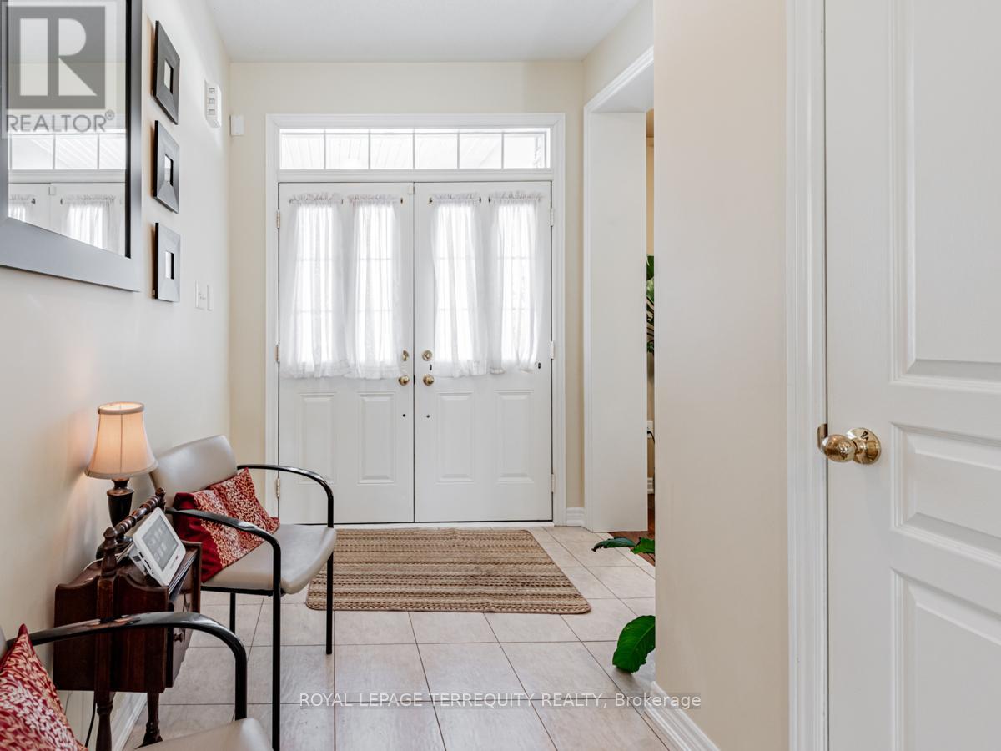
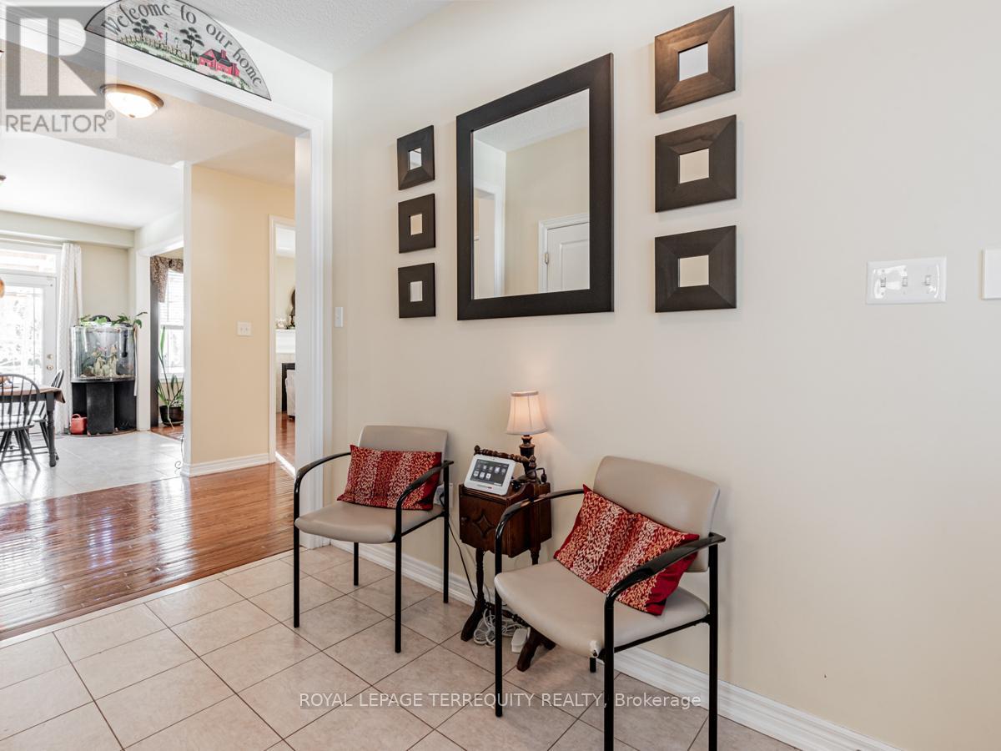
$1,349,000
41 MACKENZIE COURT
Georgina, Ontario, Ontario, L4P0E1
MLS® Number: N12038236
Property description
Experience luxury and thoughtful upgrades in this exquisite two-story home at 41 Mackenzie Court in Keswick North! This 4-bedroom residence features an exquisite all-brick exterior, walk-in closets in every bedroom, fire and sound insulation between floors, and upgraded main level wood flooring, making it both elegant and functional. Enjoy a coffered ceiling, pot lights, and extra windows in the dining room, while the upgraded kitchen boasts French doors, granite countertops, a spacious island with extended edges, and top-tier cabinetry with pots and pans drawers. The home is equipped for modern convenience with gas service to both the stove and dryer. The primary suite is a retreat with a west-facing balcony, jacuzzi tub, and rain shower in the ensuite. Upgrades continue with larger egress windows, 240-volt service in the basement, upgraded stair spindles, a skylight in the upstairs bath, and enhanced exterior features like a deck and stone patio. Unique on the court, this Tyvek-wrapped home with no west-side neighbour offers privacy and curb appeal in a peaceful community.
Building information
Type
*****
Amenities
*****
Appliances
*****
Basement Development
*****
Basement Type
*****
Construction Status
*****
Construction Style Attachment
*****
Cooling Type
*****
Exterior Finish
*****
Fireplace Present
*****
FireplaceTotal
*****
Foundation Type
*****
Half Bath Total
*****
Heating Fuel
*****
Heating Type
*****
Size Interior
*****
Stories Total
*****
Utility Water
*****
Land information
Amenities
*****
Fence Type
*****
Sewer
*****
Size Depth
*****
Size Frontage
*****
Size Irregular
*****
Size Total
*****
Rooms
Ground level
Great room
*****
Eating area
*****
Kitchen
*****
Living room
*****
Second level
Bedroom 4
*****
Bedroom 3
*****
Bedroom 2
*****
Primary Bedroom
*****
Ground level
Great room
*****
Eating area
*****
Kitchen
*****
Living room
*****
Second level
Bedroom 4
*****
Bedroom 3
*****
Bedroom 2
*****
Primary Bedroom
*****
Ground level
Great room
*****
Eating area
*****
Kitchen
*****
Living room
*****
Second level
Bedroom 4
*****
Bedroom 3
*****
Bedroom 2
*****
Primary Bedroom
*****
Courtesy of ROYAL LEPAGE TERREQUITY REALTY
Book a Showing for this property
Please note that filling out this form you'll be registered and your phone number without the +1 part will be used as a password.
