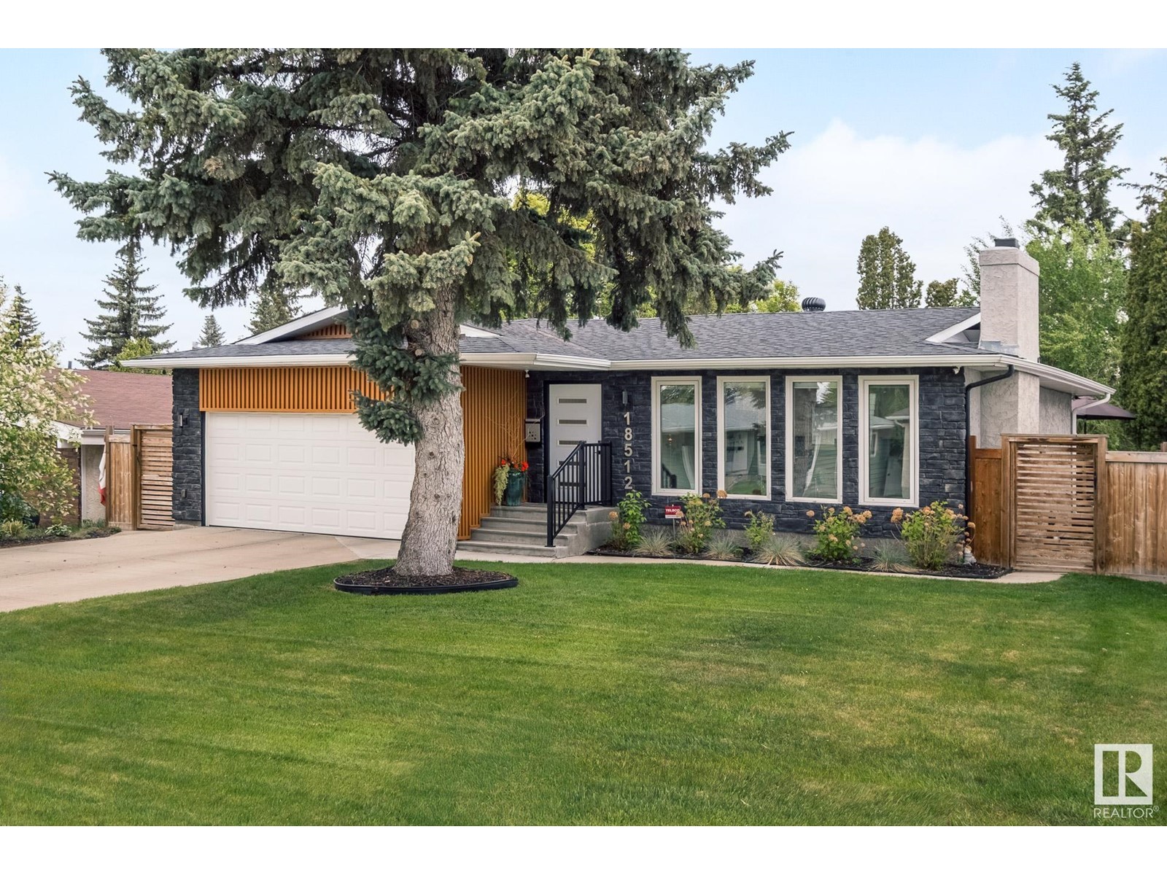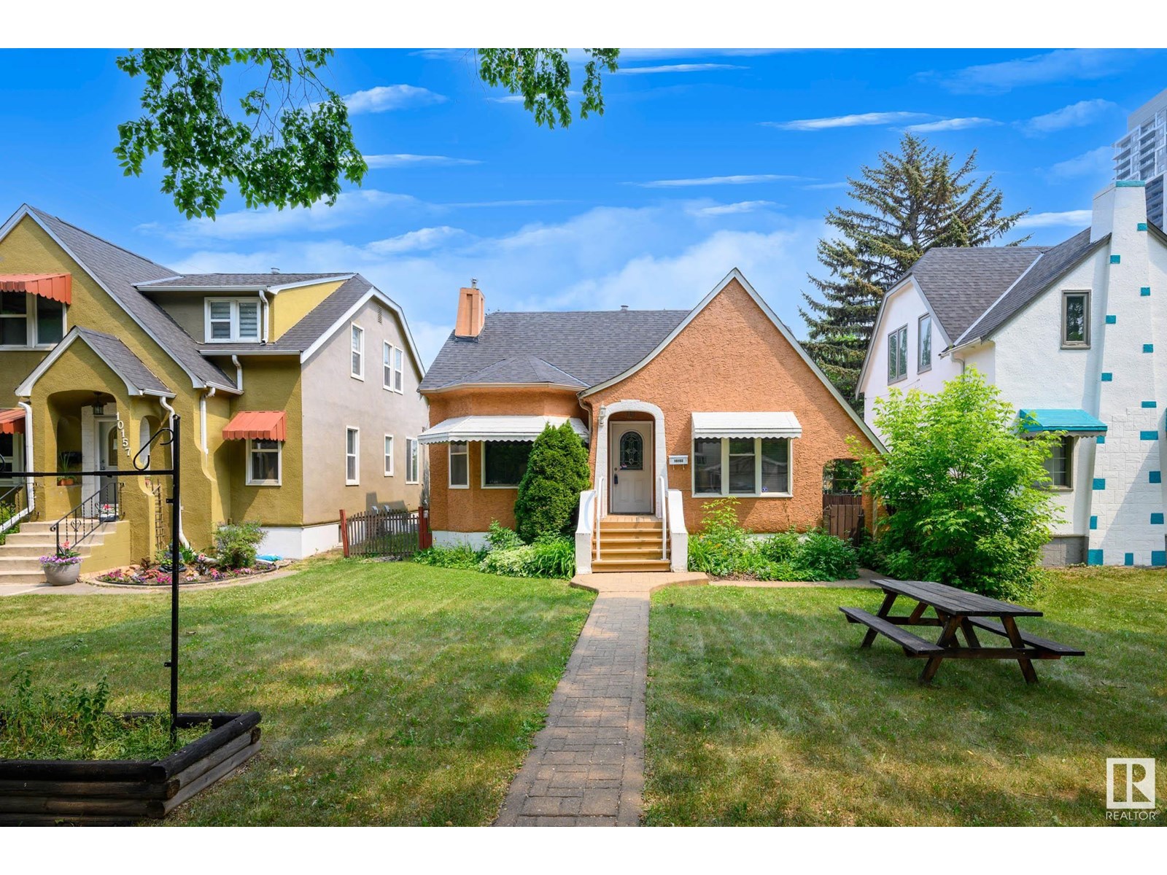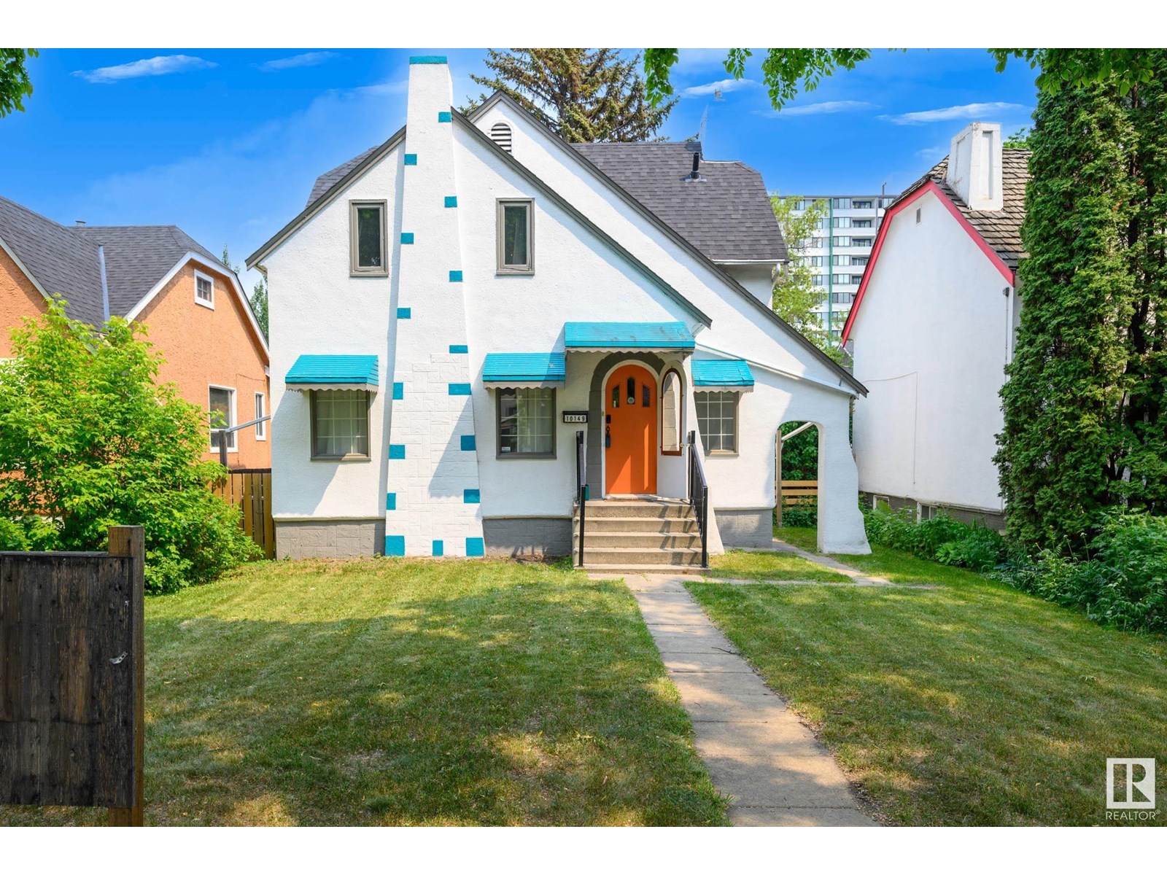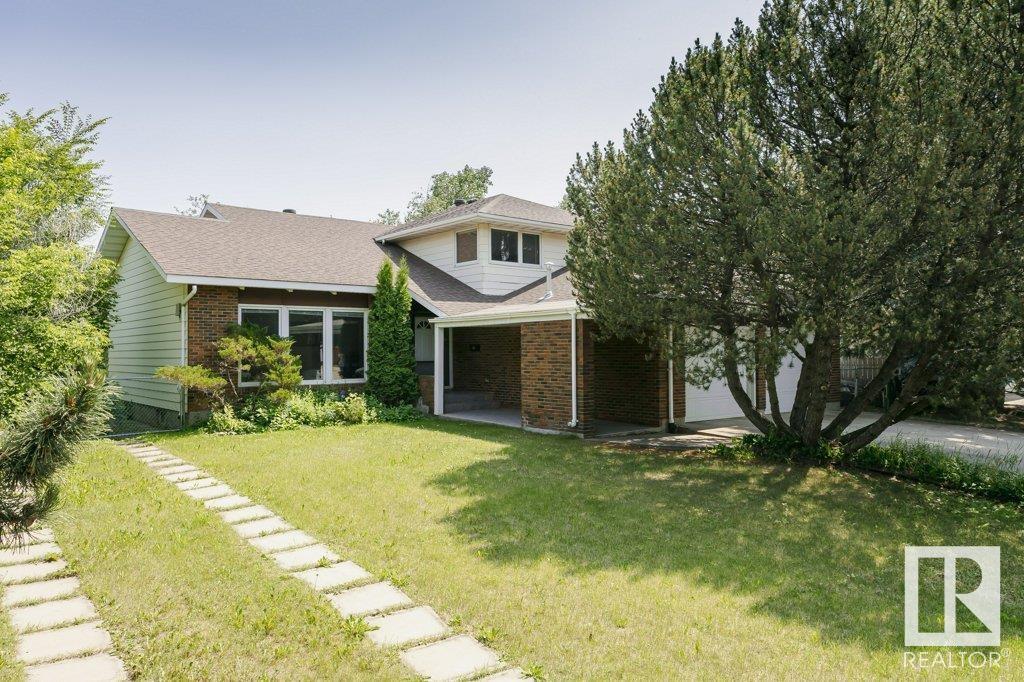Free account required
Unlock the full potential of your property search with a free account! Here's what you'll gain immediate access to:
- Exclusive Access to Every Listing
- Personalized Search Experience
- Favorite Properties at Your Fingertips
- Stay Ahead with Email Alerts
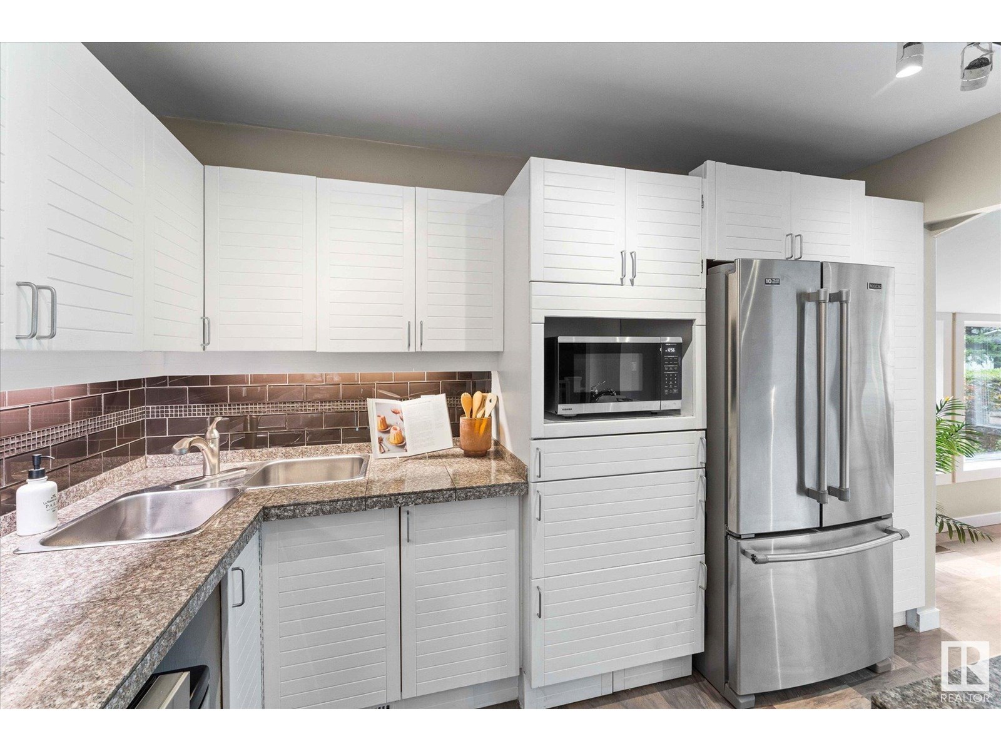
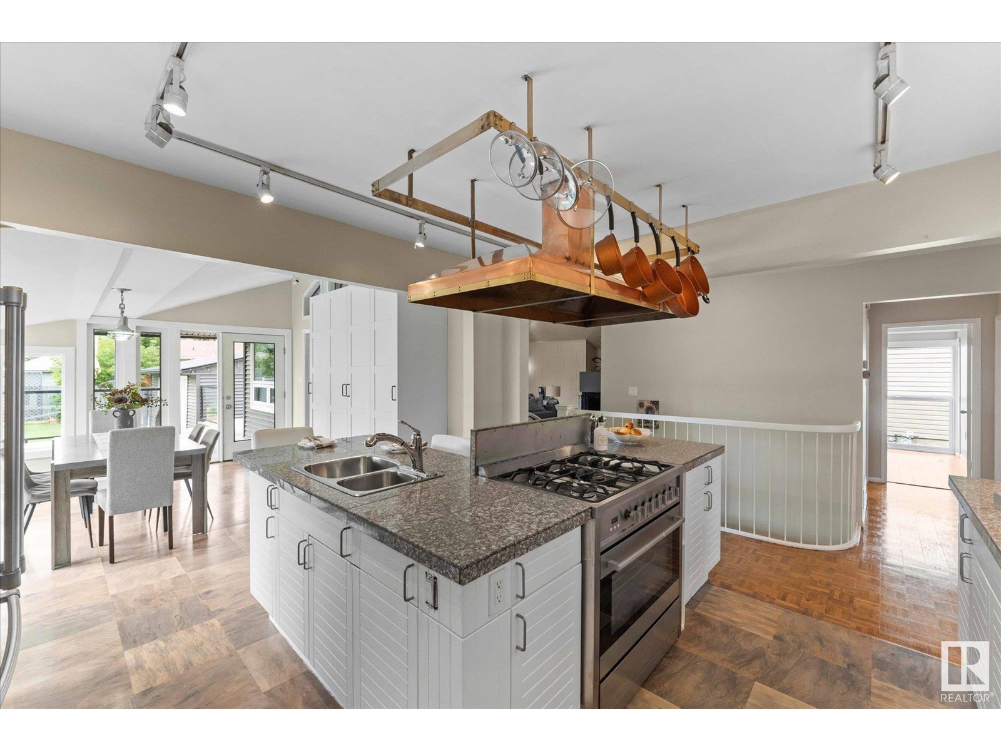
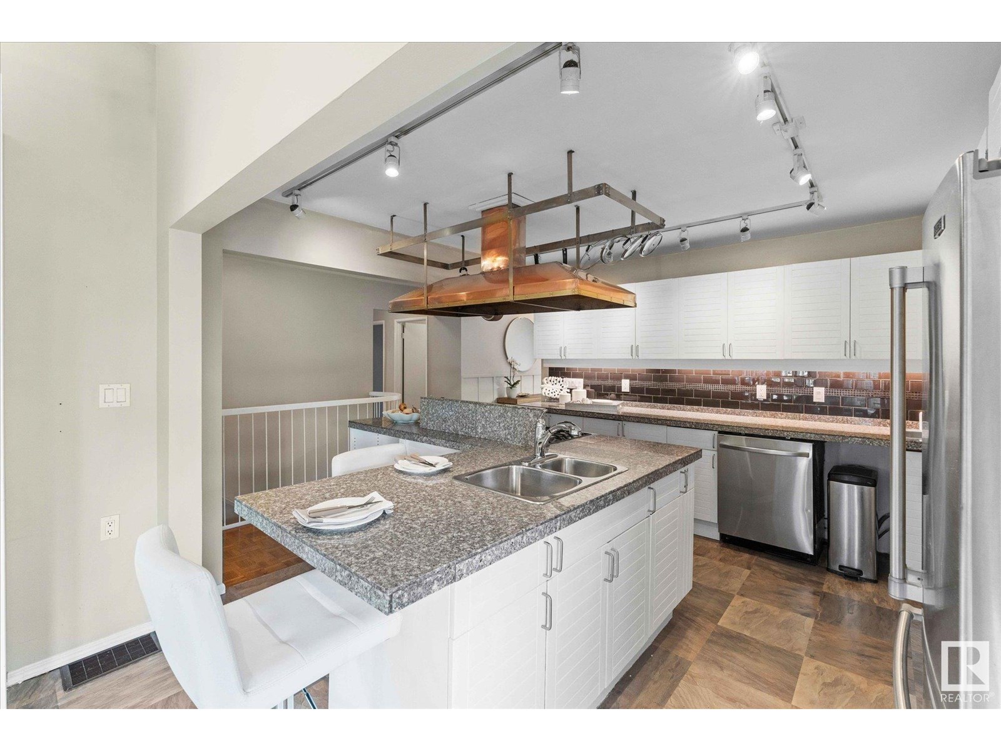
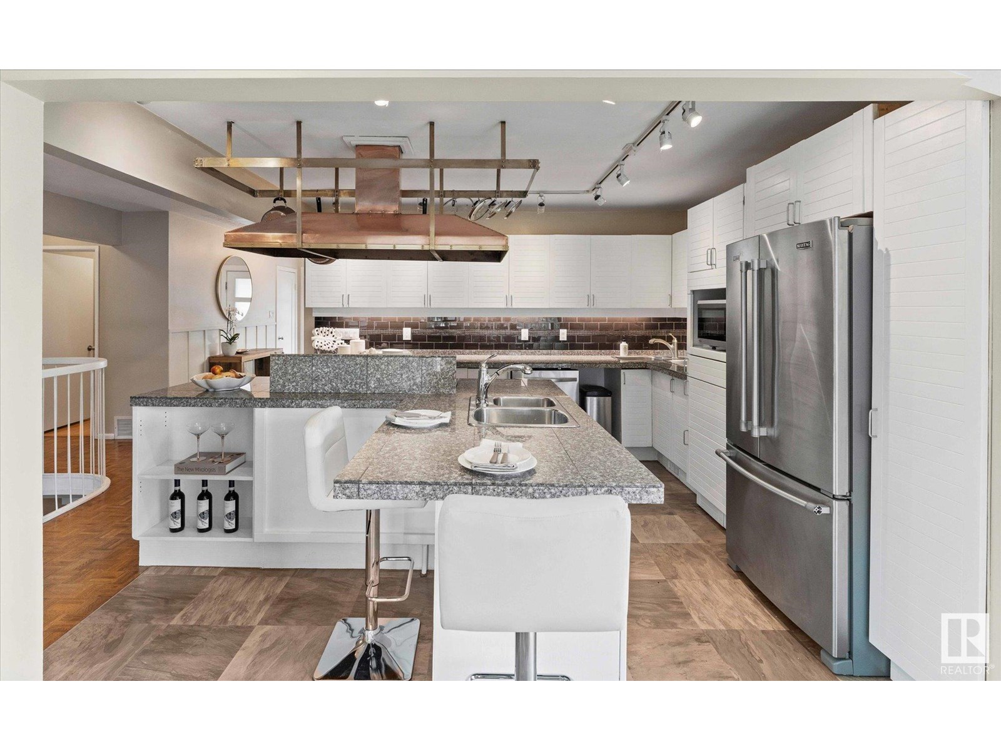
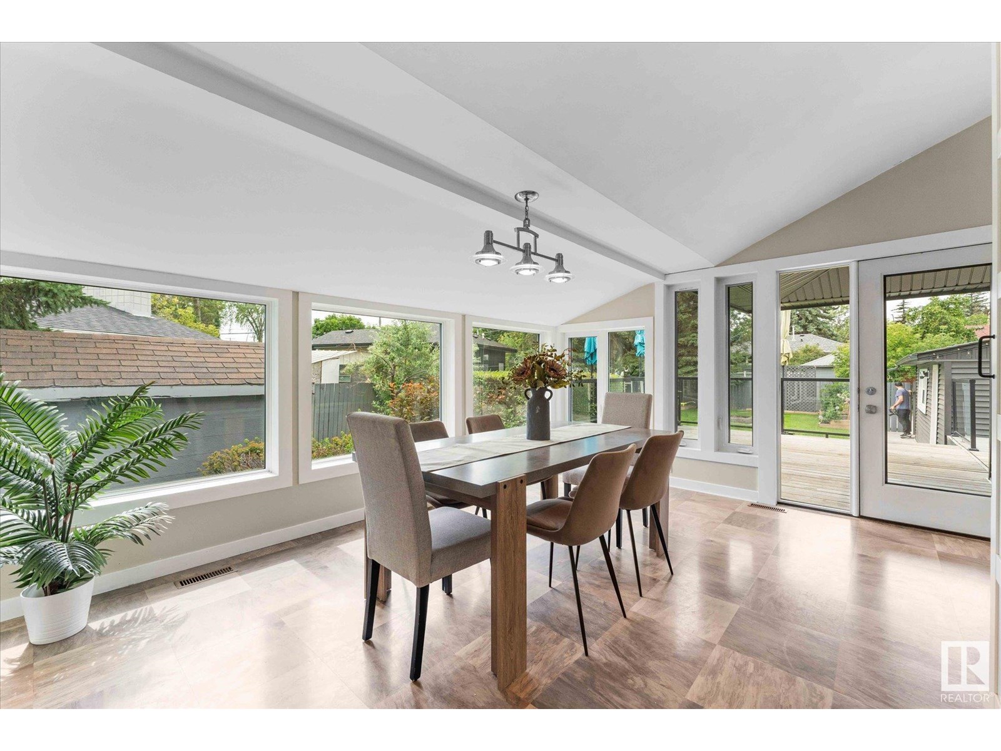
$779,000
9208 148 ST NW
Edmonton, Alberta, Alberta, T5R1A3
MLS® Number: E4449925
Property description
Welcome to your dream home in the heart of Parkview! This stunning 1,958 sq.ft bungalow sits on a spacious 0.22-acre pie lot at the quiet South end of Candy Cane Lane. Featuring 4 bedrooms upstairs, you have the flexibility to create a home office, luxurious ensuite, or walk-in closet retreat. The large open-concept layout flows into a chef’s kitchen with an oversized 5-burner gas stove, custom copper hood fan, and incredible storage. Natural light pours into the dining room while the cozy living room offers the perfect setting to unwind by the fireplace, read, or stretch out for yoga. Downstairs boasts a large bedroom, rec room, bathroom, and laundry. The backyard is built for entertaining—spacious deck, hot tub area, firepit, and a huge grassy lawn. Enjoy a heated, oversized double garage w/3 full-size car parking pad. Recent upgrades include triple-pane windows, shingles, and siding. Central A/C, irrigation system, and under-eave lighting complete this incredible package. A rare find—don’t miss it!
Building information
Type
*****
Appliances
*****
Architectural Style
*****
Basement Development
*****
Basement Type
*****
Constructed Date
*****
Construction Style Attachment
*****
Fireplace Fuel
*****
Fireplace Present
*****
Fireplace Type
*****
Heating Type
*****
Size Interior
*****
Stories Total
*****
Land information
Size Irregular
*****
Size Total
*****
Rooms
Main level
Bedroom 4
*****
Bedroom 3
*****
Bedroom 2
*****
Primary Bedroom
*****
Kitchen
*****
Dining room
*****
Living room
*****
Bedroom 4
*****
Bedroom 3
*****
Bedroom 2
*****
Primary Bedroom
*****
Kitchen
*****
Dining room
*****
Living room
*****
Bedroom 4
*****
Bedroom 3
*****
Bedroom 2
*****
Primary Bedroom
*****
Kitchen
*****
Dining room
*****
Living room
*****
Bedroom 4
*****
Bedroom 3
*****
Bedroom 2
*****
Primary Bedroom
*****
Kitchen
*****
Dining room
*****
Living room
*****
Courtesy of RE/MAX PREFERRED CHOICE
Book a Showing for this property
Please note that filling out this form you'll be registered and your phone number without the +1 part will be used as a password.
