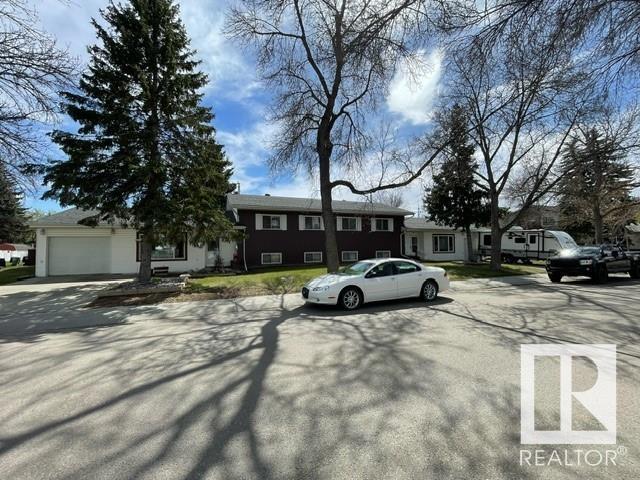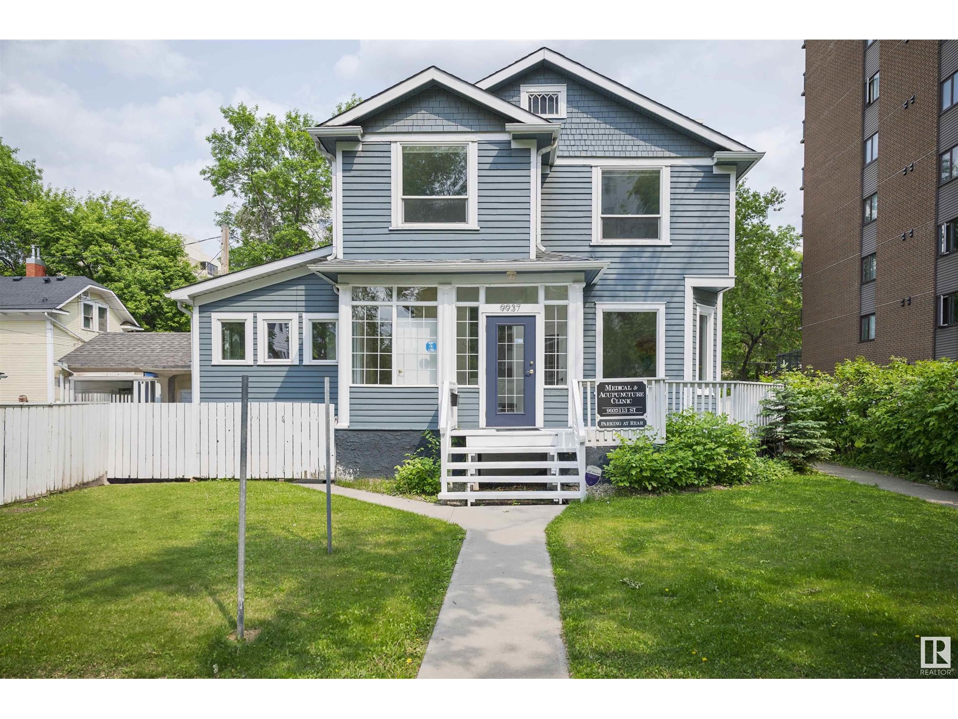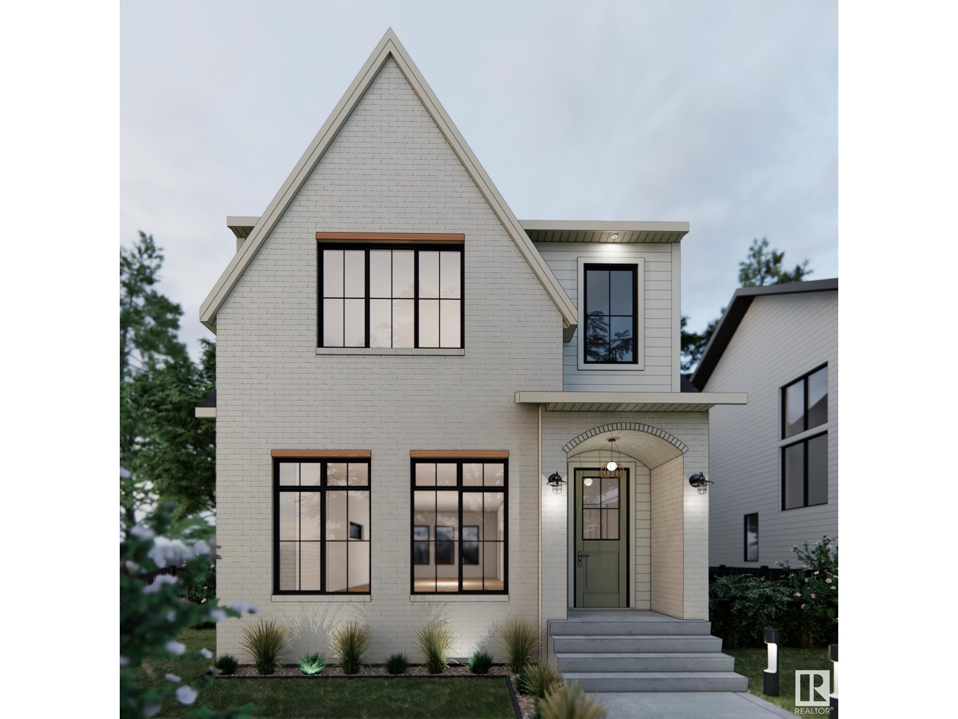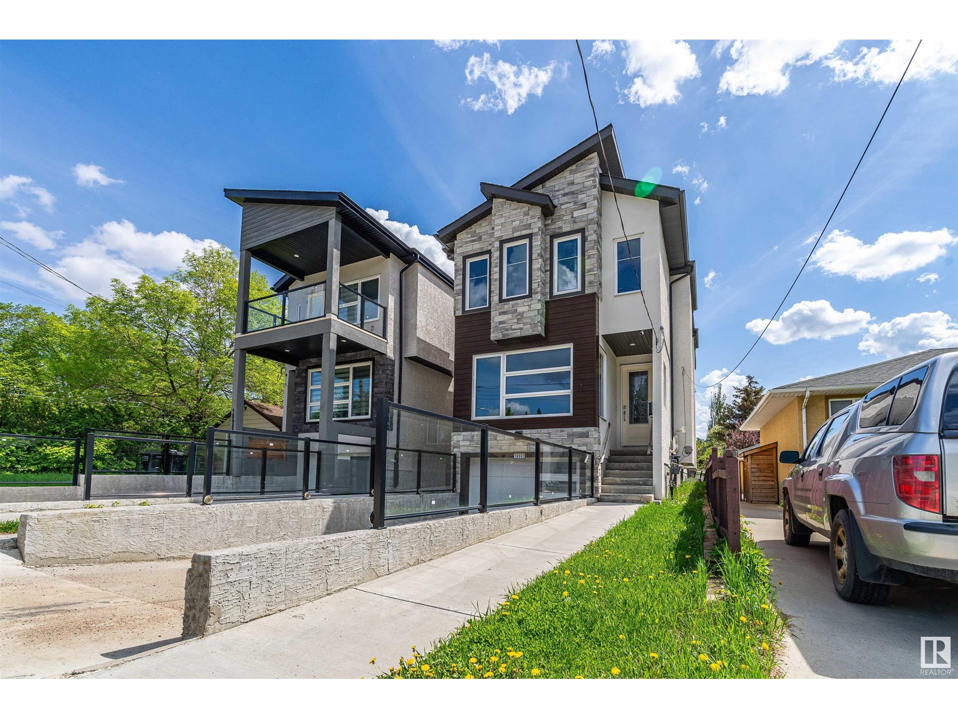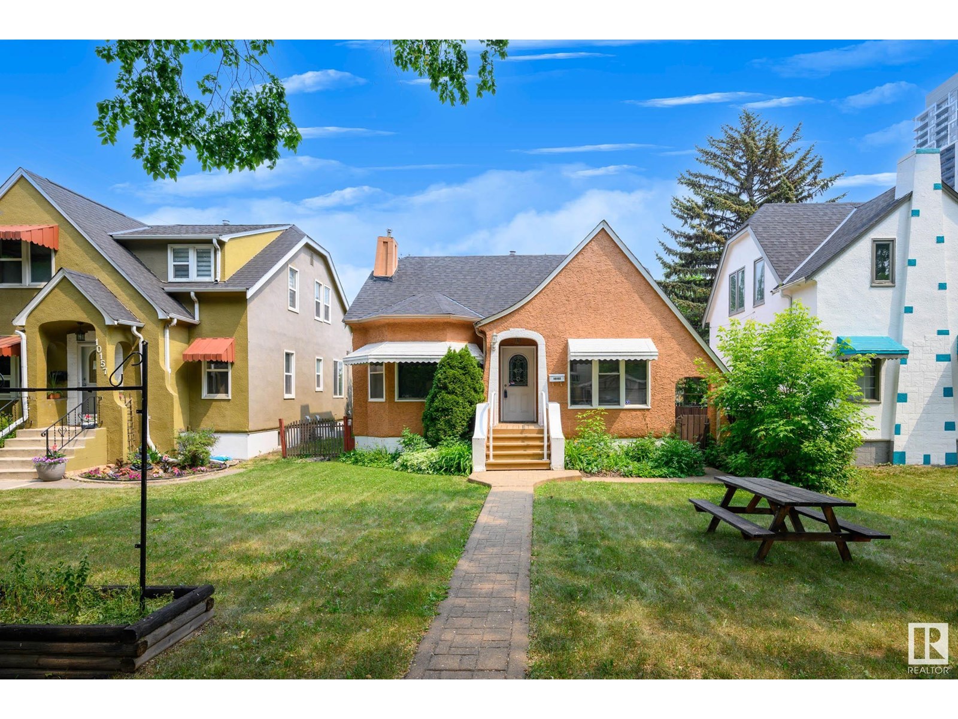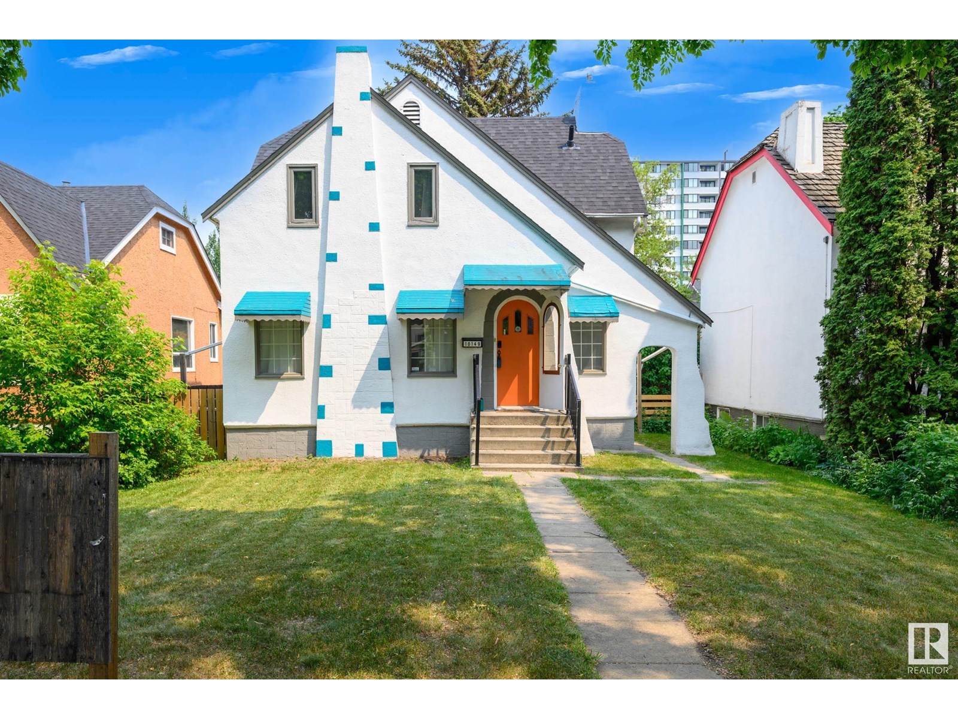Free account required
Unlock the full potential of your property search with a free account! Here's what you'll gain immediate access to:
- Exclusive Access to Every Listing
- Personalized Search Experience
- Favorite Properties at Your Fingertips
- Stay Ahead with Email Alerts
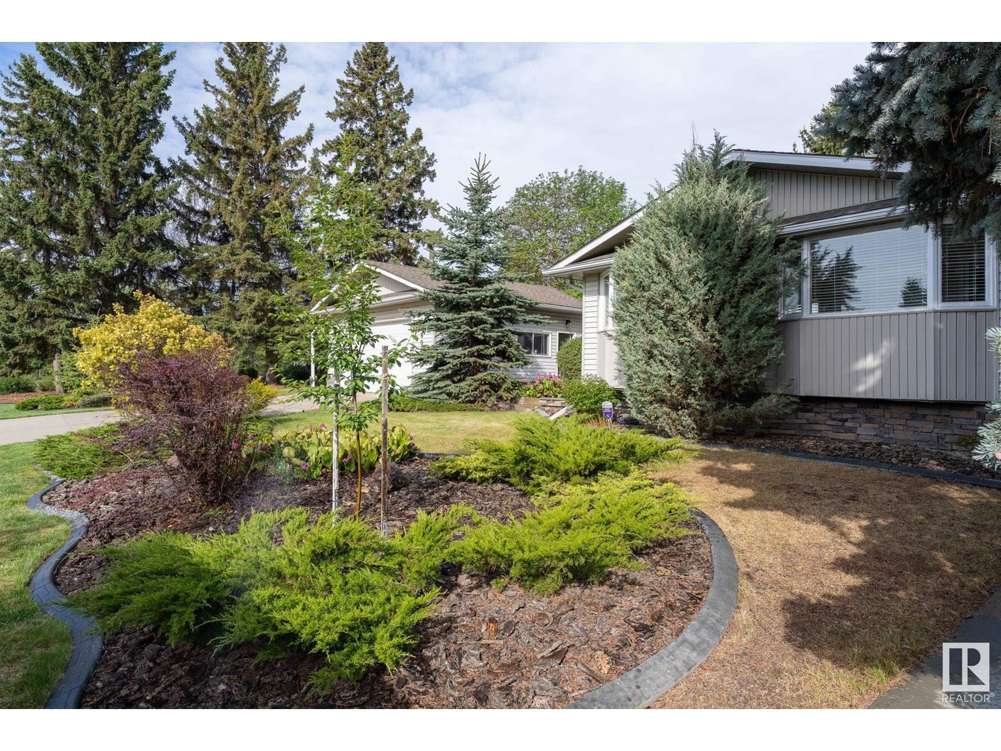
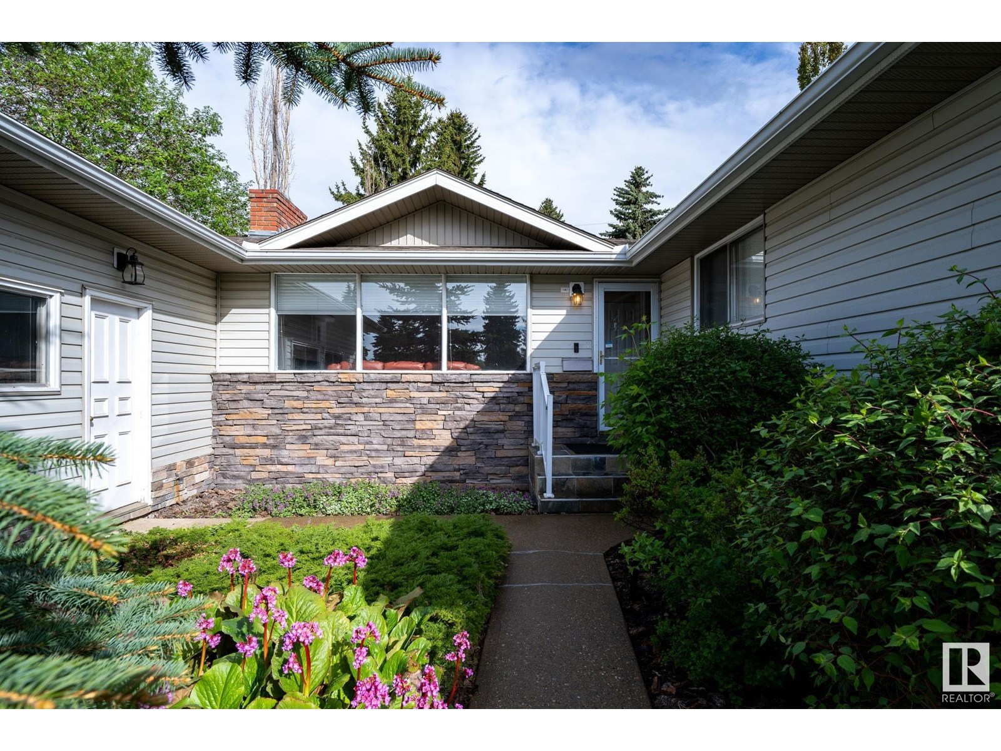
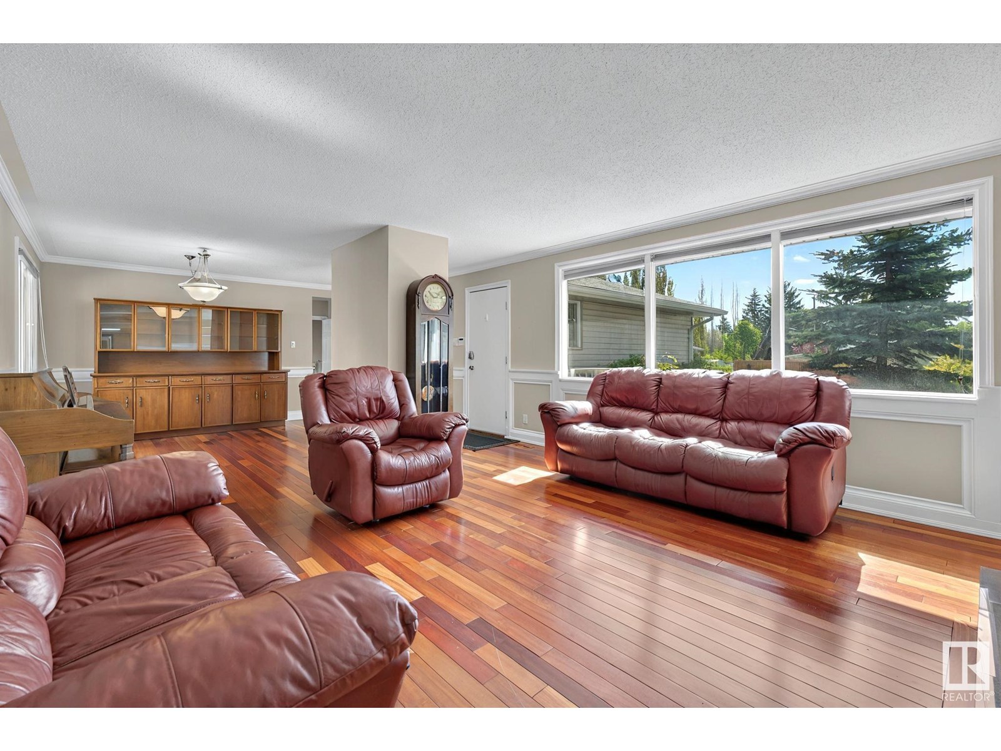
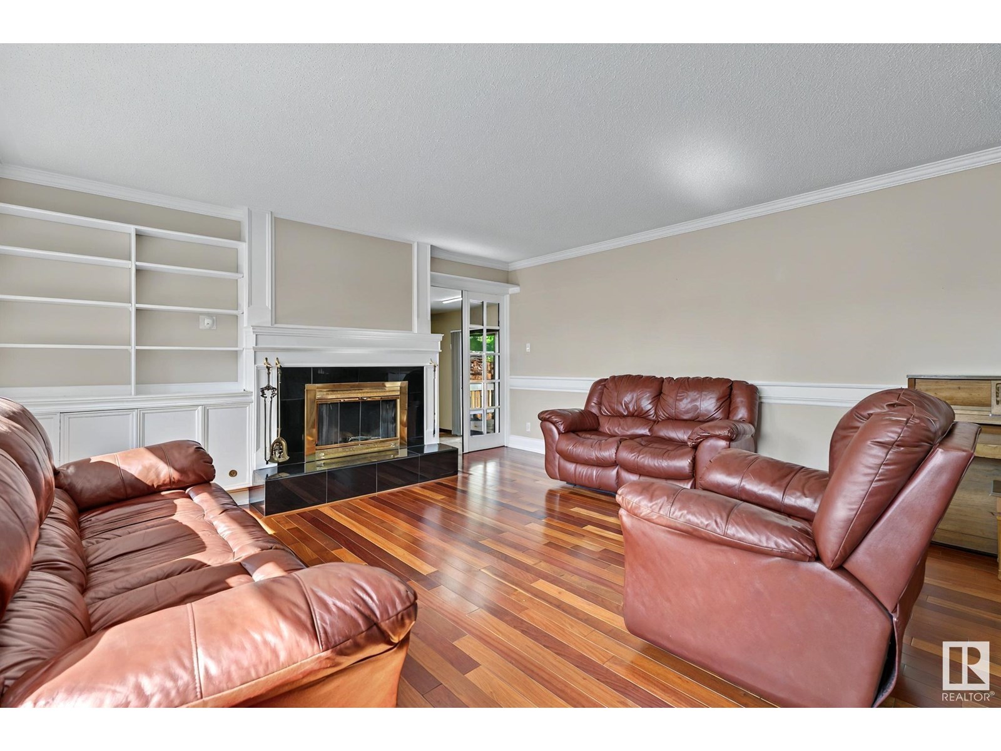
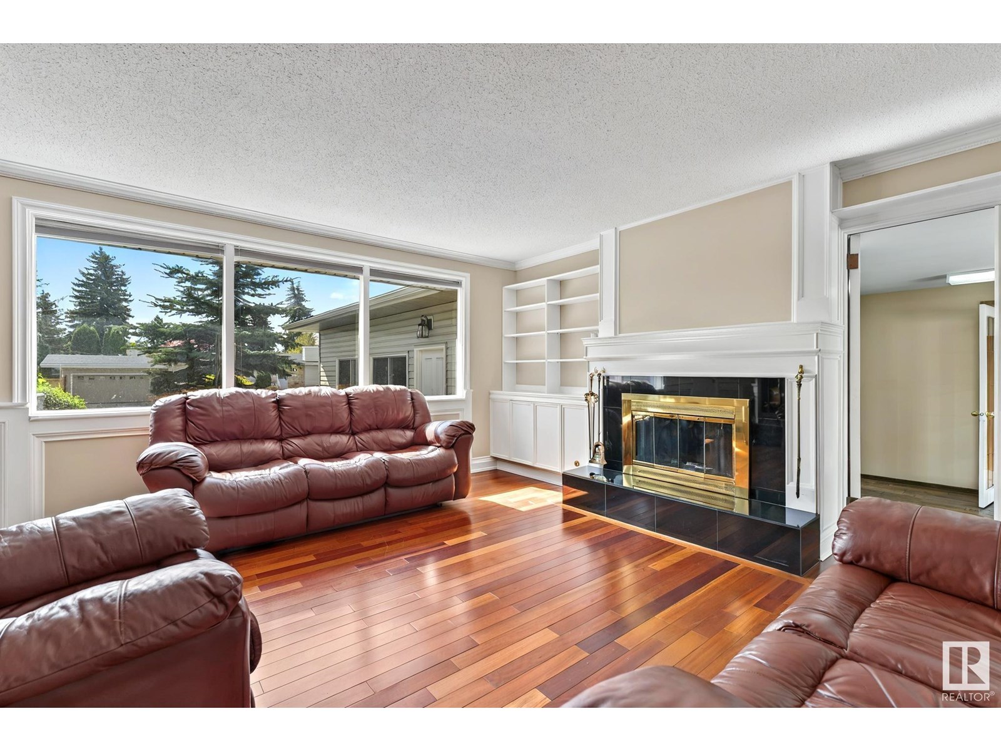
$849,800
7608 143A ST NW
Edmonton, Alberta, Alberta, T5R0P9
MLS® Number: E4441889
Property description
Rare opportunity for a large bungalow just off Laurier Drive with an OVERSIZED DOUBLE ATTACHED GARAGE (can fit a lift) & DETACHED TRIPLE GARAGE (both heated!). Well kept by long term owner for 45 years, this home can be moved right into, or it is also a great candidate for someone looking to make cosmetic updates to a home with solid bones & excellent location. Updates over the years include h/e furnace (2021), hwt (2020), siding, attic insulation (roughly 5 years), 2 amazing deck remote awnings, newer triple detached garage , irrigation system, central A/C, & kitchen appliances. Sprawling main floor offers 2150 sq/ft, including a workshop area! Expansive primary bedroom could be split back into 2 separate rooms if one needs 3 bedrooms on main. Basement offers a large rec-room, 3-piece bath, bedroom & storage. Located in one of Edmonton's top rated neighbourhoods due to it's central River-Valley location, with great amenities, schools, & friendly neighbours. *Some photos virtually staged*
Building information
Type
*****
Appliances
*****
Architectural Style
*****
Basement Development
*****
Basement Type
*****
Constructed Date
*****
Construction Style Attachment
*****
Cooling Type
*****
Fireplace Fuel
*****
Fireplace Present
*****
Fireplace Type
*****
Heating Type
*****
Size Interior
*****
Stories Total
*****
Land information
Amenities
*****
Fence Type
*****
Size Irregular
*****
Size Total
*****
Rooms
Main level
Bedroom 2
*****
Primary Bedroom
*****
Family room
*****
Kitchen
*****
Dining room
*****
Living room
*****
Basement
Recreation room
*****
Bedroom 3
*****
Courtesy of Century 21 Masters
Book a Showing for this property
Please note that filling out this form you'll be registered and your phone number without the +1 part will be used as a password.
