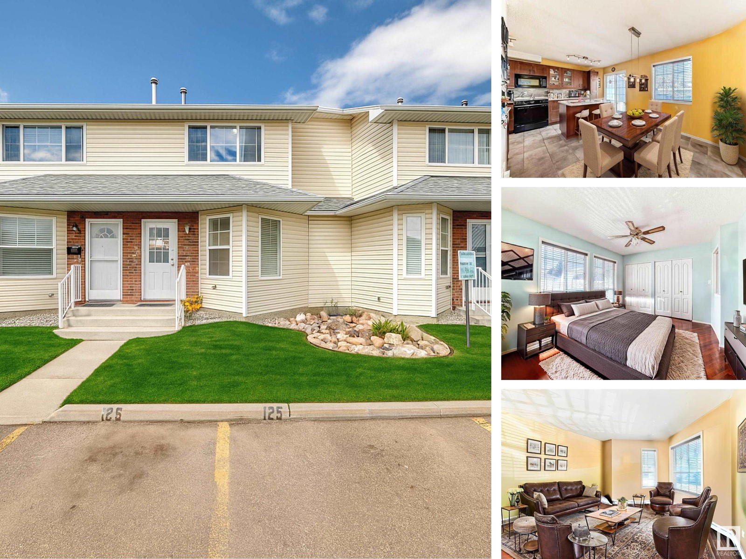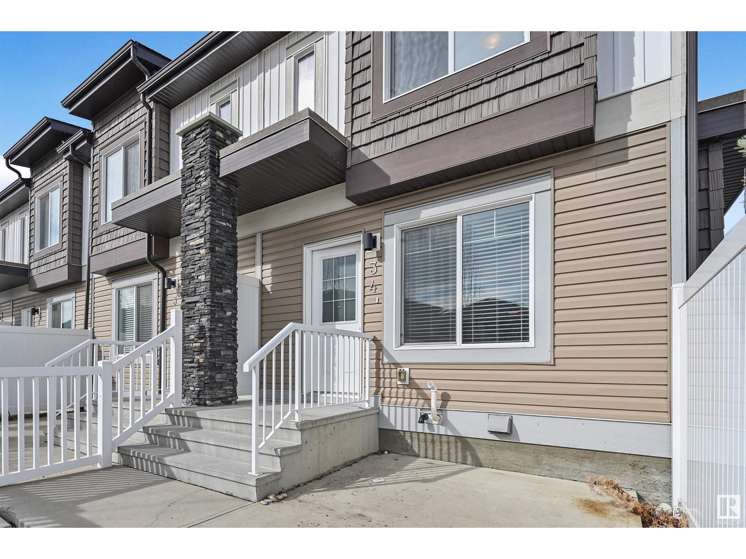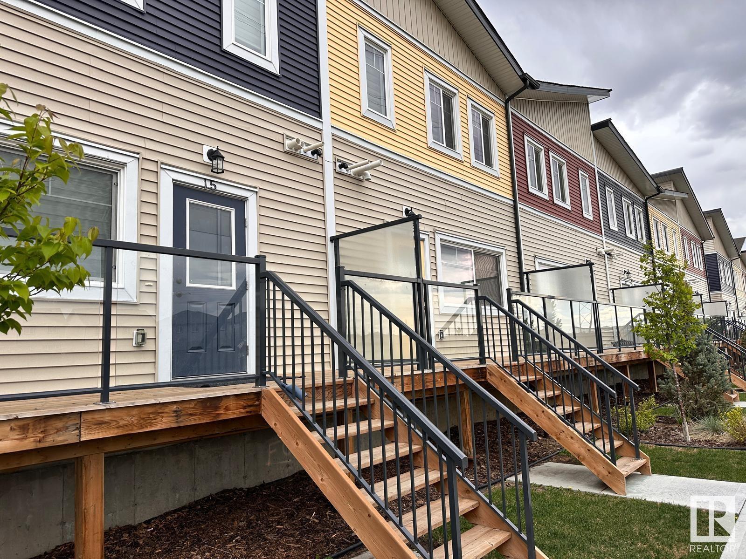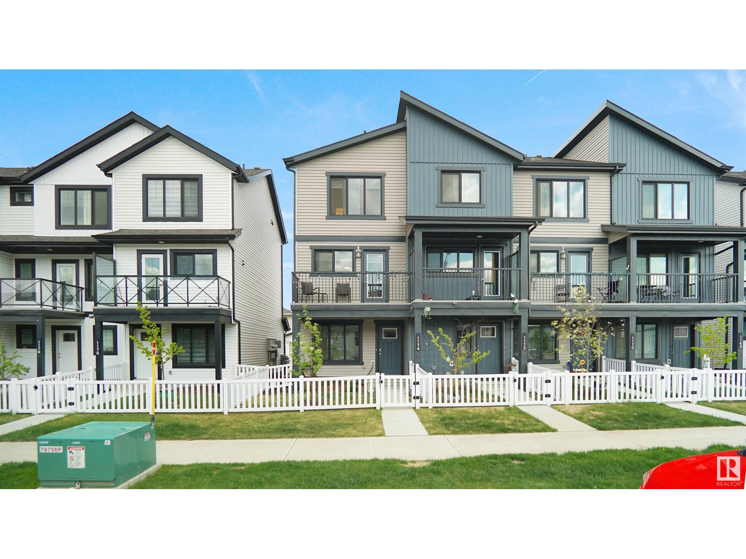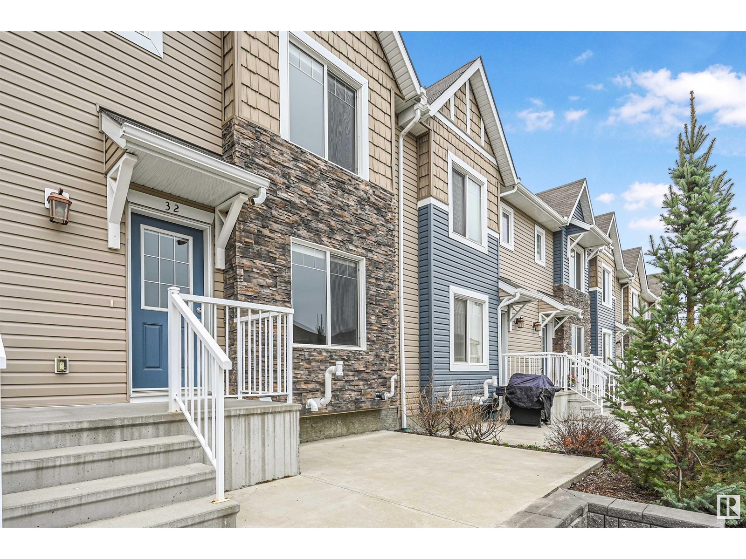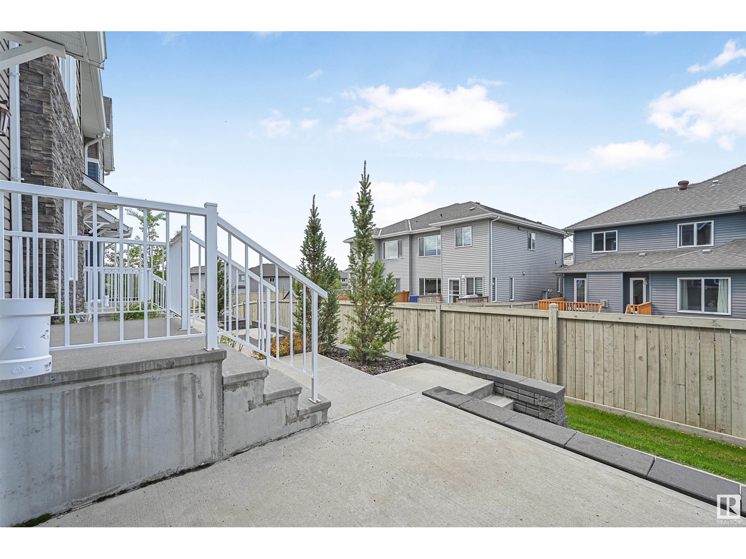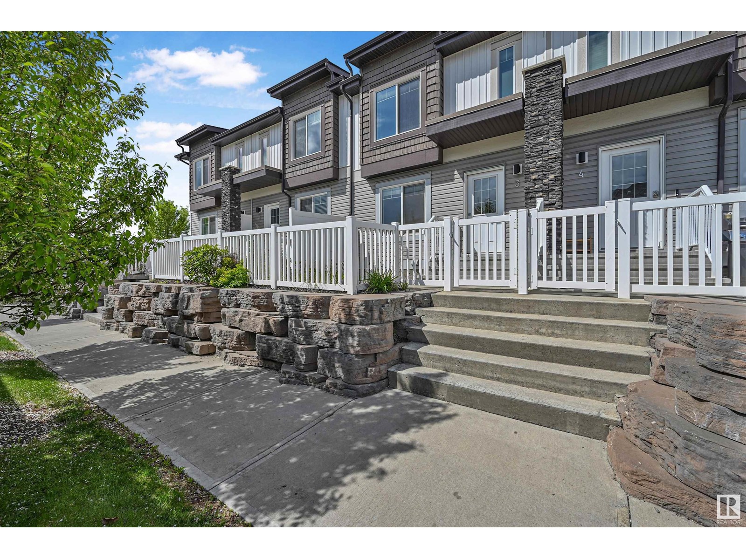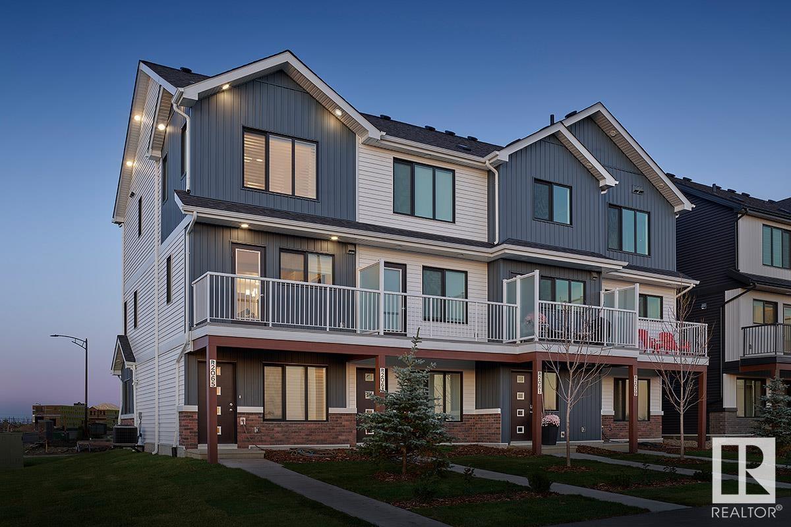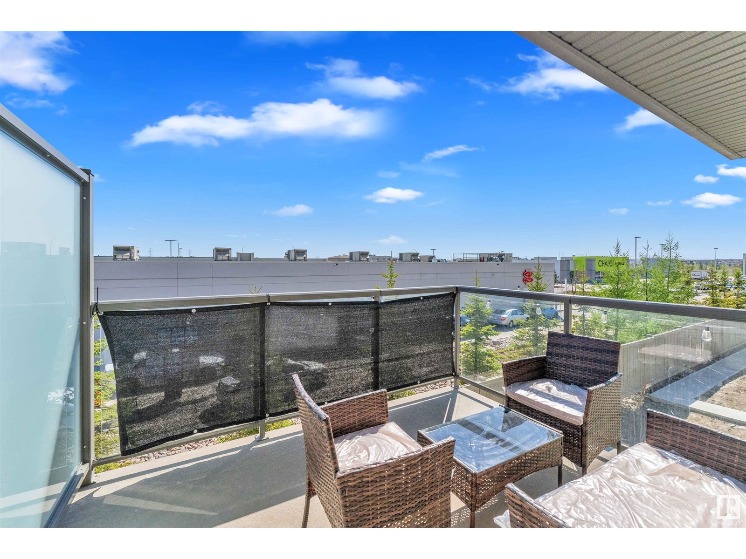Free account required
Unlock the full potential of your property search with a free account! Here's what you'll gain immediate access to:
- Exclusive Access to Every Listing
- Personalized Search Experience
- Favorite Properties at Your Fingertips
- Stay Ahead with Email Alerts
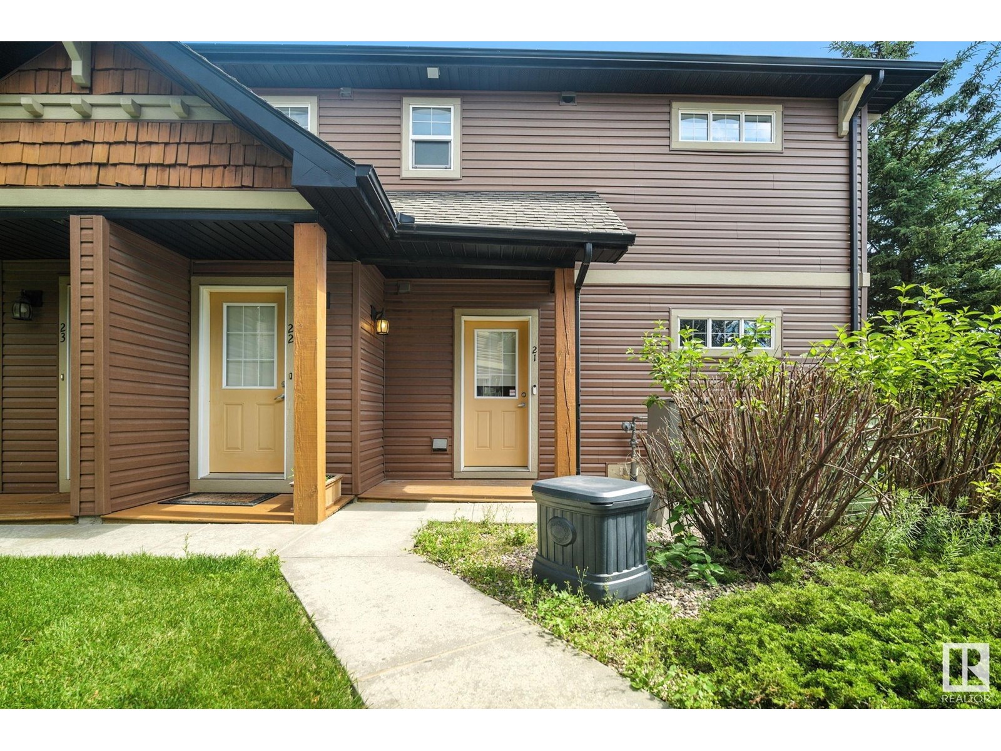
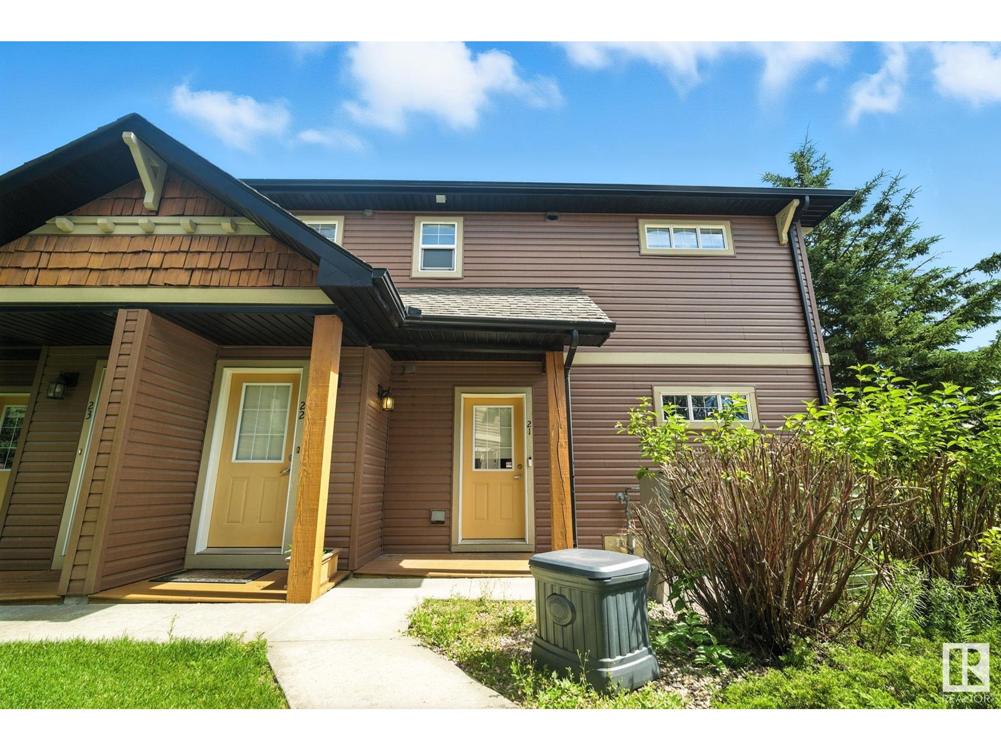
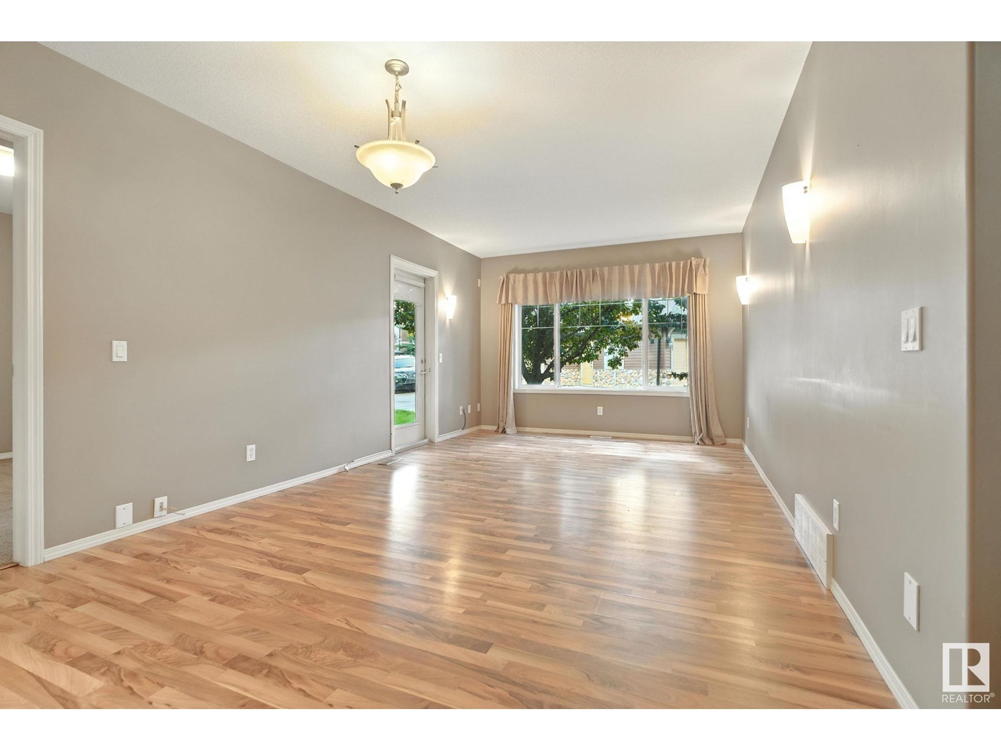
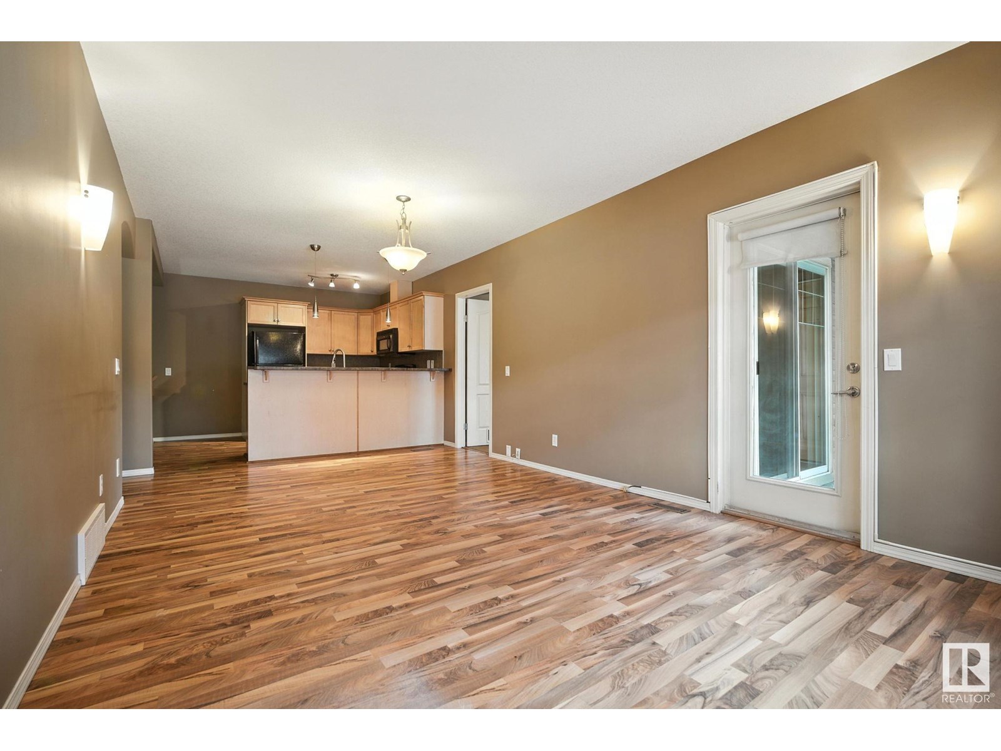
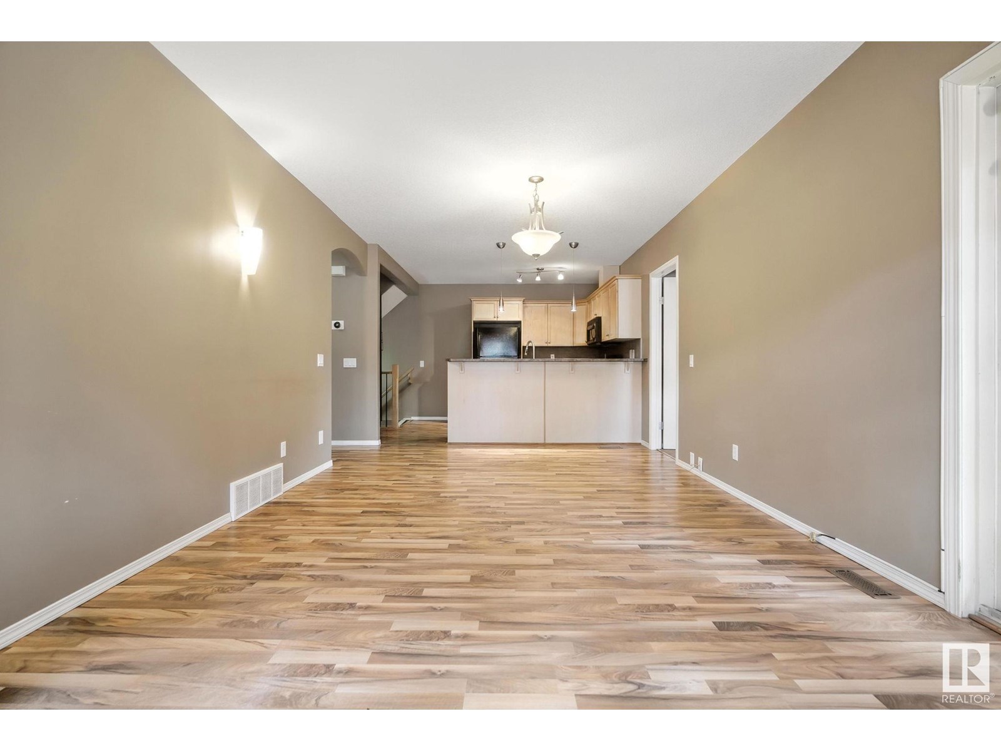
$330,000
#21 671 SILVER BERRY RD NW NW
Edmonton, Alberta, Alberta, T6T0B7
MLS® Number: E4447899
Property description
1800 sq ft of living space, 3 bed + large den home backing onto the ravine and walking trails in the SE! Creekside Villas is an executive carriage style, pet friendly community located in the heart of Silver Berry. 5 min access to the Anthony Henday, Whitemud & Meadows Rec Centre, 6 mins to all levels of schools and a stones throw to shopping. The beautiful chalet design with the forested ravine backdrop really sets this home apart! This private corner unit is tucked away from the street, quiet, bright and spacious and perfect for entertaining or just luxurious comfort. 2 separated bedrooms, 2 full baths, open concept living room and kitchen all on the main floor. The finished basement has the 3rd bedroom, den, large laundry room, storage and rough-in plumbing and family room ideal for home theatre room. Tons of storage! Even a patio for you BBQ. Additional stalls available for rent and low condo fees! Immaculate and well maintained home that leaves you wanting for nothing.
Building information
Type
*****
Amenities
*****
Appliances
*****
Architectural Style
*****
Basement Development
*****
Basement Type
*****
Constructed Date
*****
Fire Protection
*****
Heating Type
*****
Size Interior
*****
Stories Total
*****
Land information
Amenities
*****
Fence Type
*****
Size Irregular
*****
Size Total
*****
Rooms
Main level
Bedroom 2
*****
Primary Bedroom
*****
Kitchen
*****
Dining room
*****
Living room
*****
Lower level
Laundry room
*****
Bedroom 3
*****
Den
*****
Family room
*****
Main level
Bedroom 2
*****
Primary Bedroom
*****
Kitchen
*****
Dining room
*****
Living room
*****
Lower level
Laundry room
*****
Bedroom 3
*****
Den
*****
Family room
*****
Main level
Bedroom 2
*****
Primary Bedroom
*****
Kitchen
*****
Dining room
*****
Living room
*****
Lower level
Laundry room
*****
Bedroom 3
*****
Den
*****
Family room
*****
Main level
Bedroom 2
*****
Primary Bedroom
*****
Kitchen
*****
Dining room
*****
Living room
*****
Lower level
Laundry room
*****
Bedroom 3
*****
Den
*****
Family room
*****
Main level
Bedroom 2
*****
Primary Bedroom
*****
Kitchen
*****
Dining room
*****
Living room
*****
Lower level
Laundry room
*****
Bedroom 3
*****
Den
*****
Family room
*****
Main level
Bedroom 2
*****
Primary Bedroom
*****
Kitchen
*****
Dining room
*****
Living room
*****
Courtesy of Homes & Gardens Real Estate Limited
Book a Showing for this property
Please note that filling out this form you'll be registered and your phone number without the +1 part will be used as a password.
