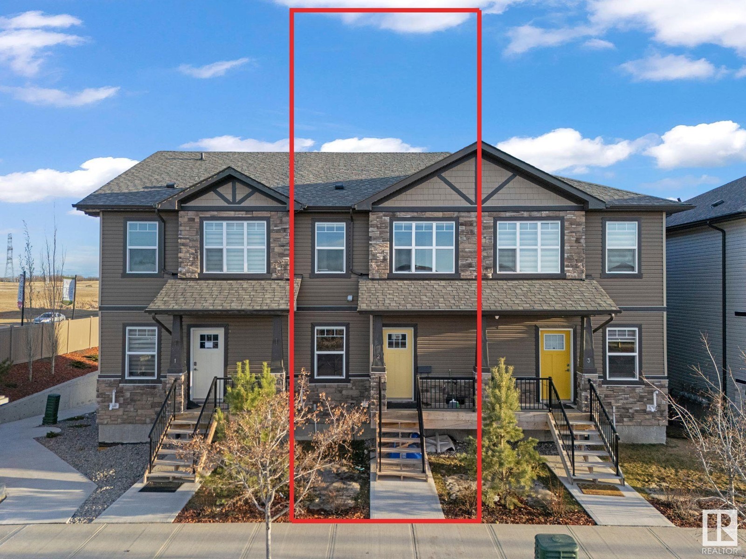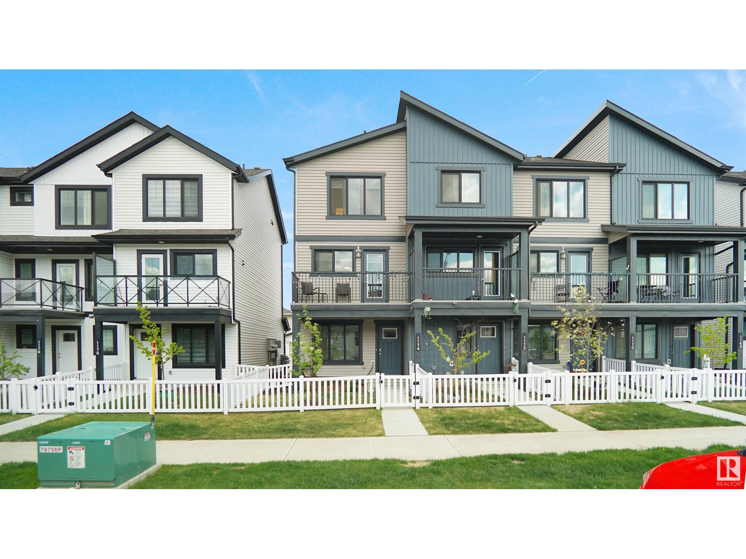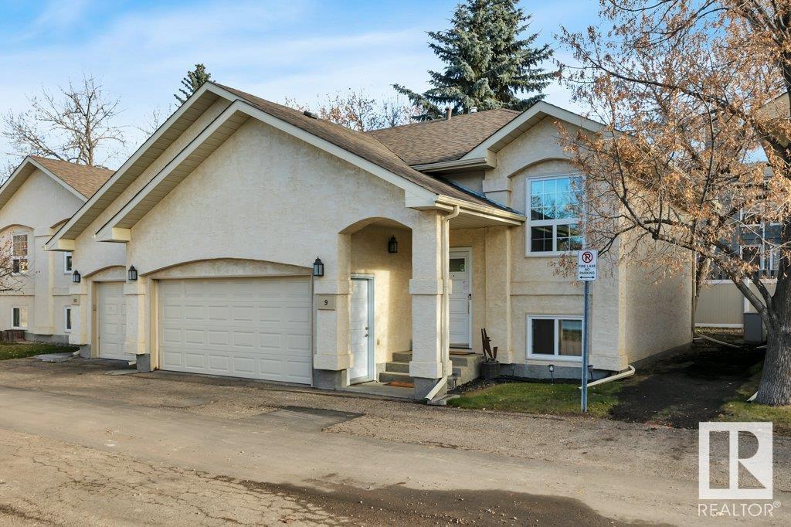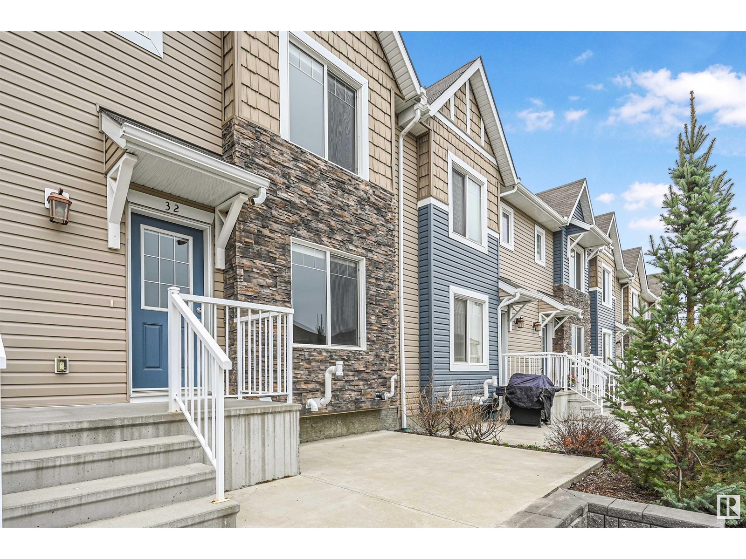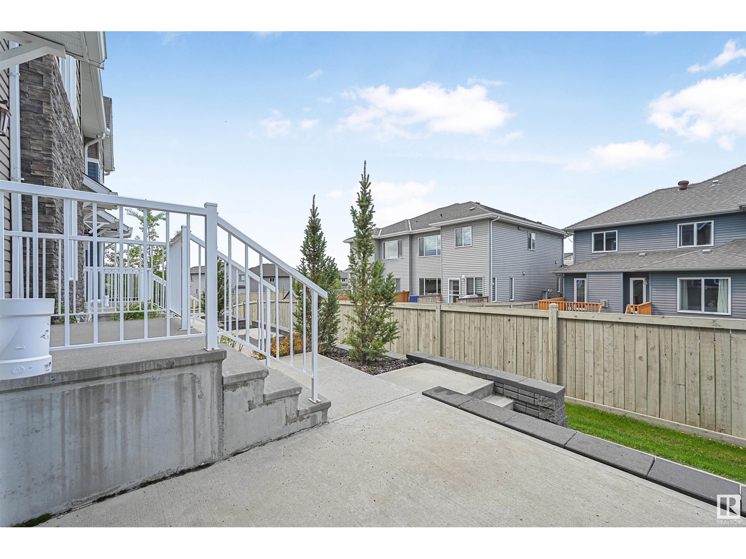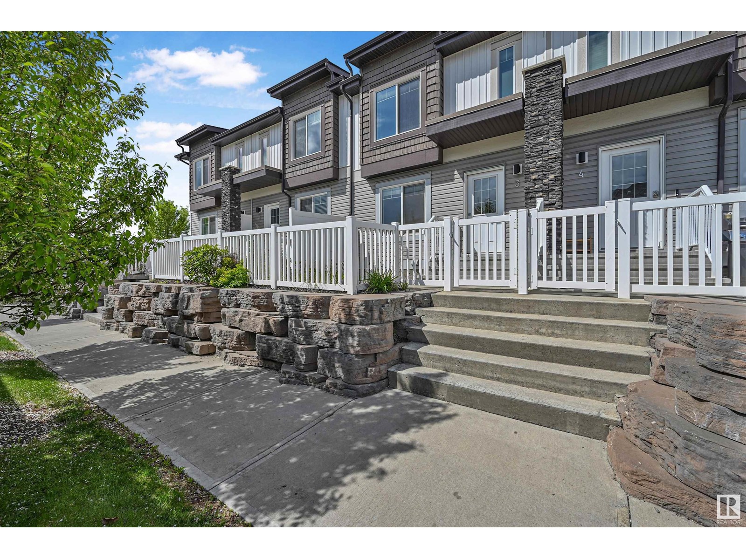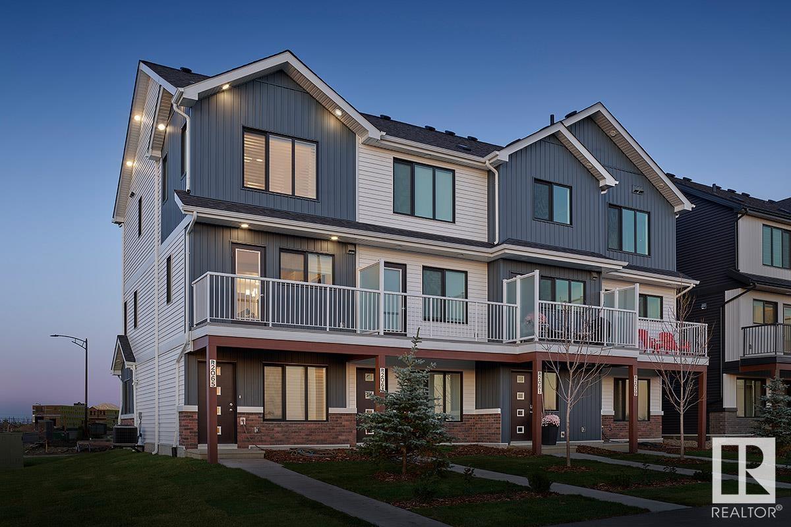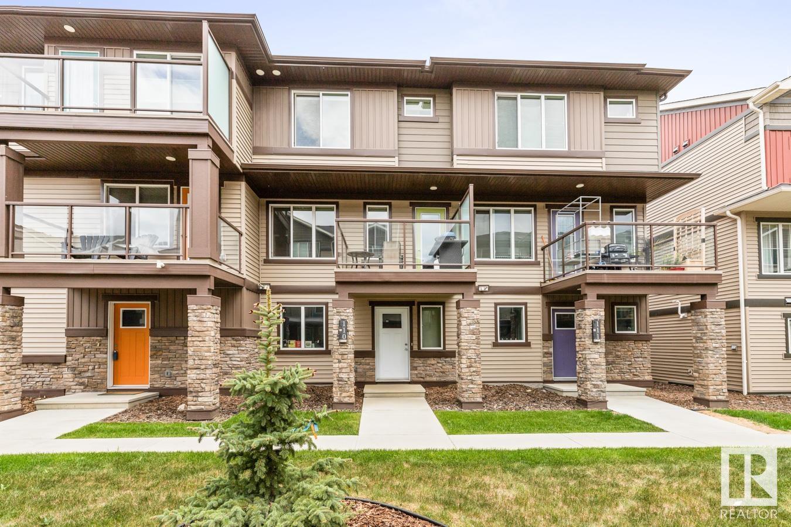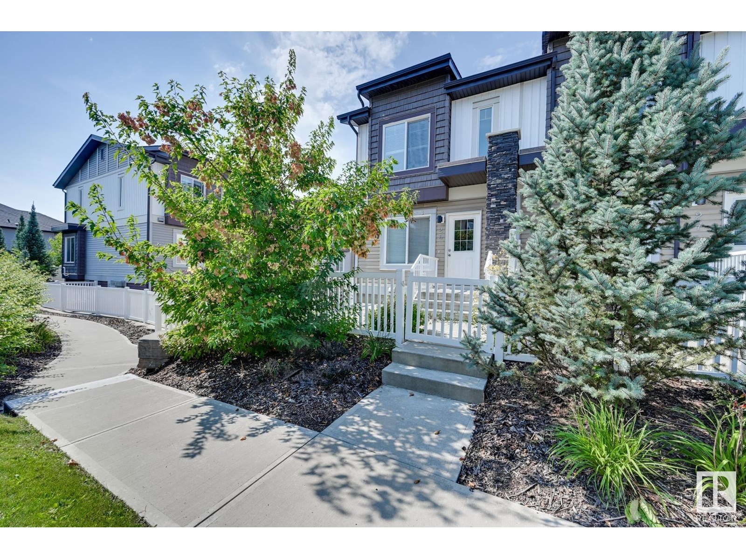Free account required
Unlock the full potential of your property search with a free account! Here's what you'll gain immediate access to:
- Exclusive Access to Every Listing
- Personalized Search Experience
- Favorite Properties at Your Fingertips
- Stay Ahead with Email Alerts
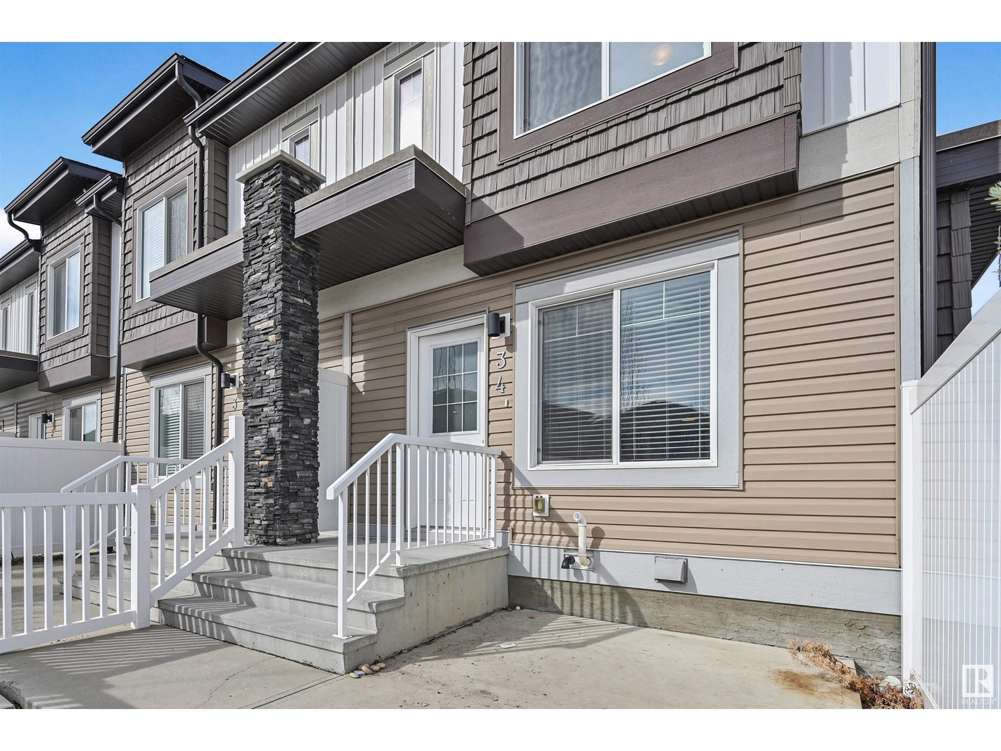
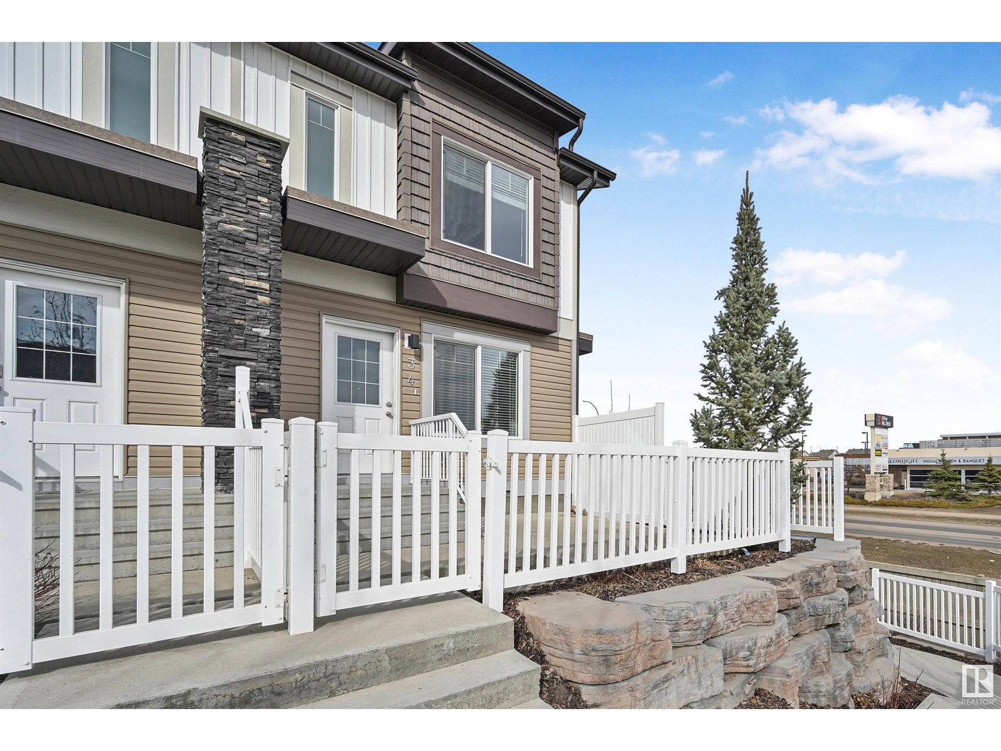
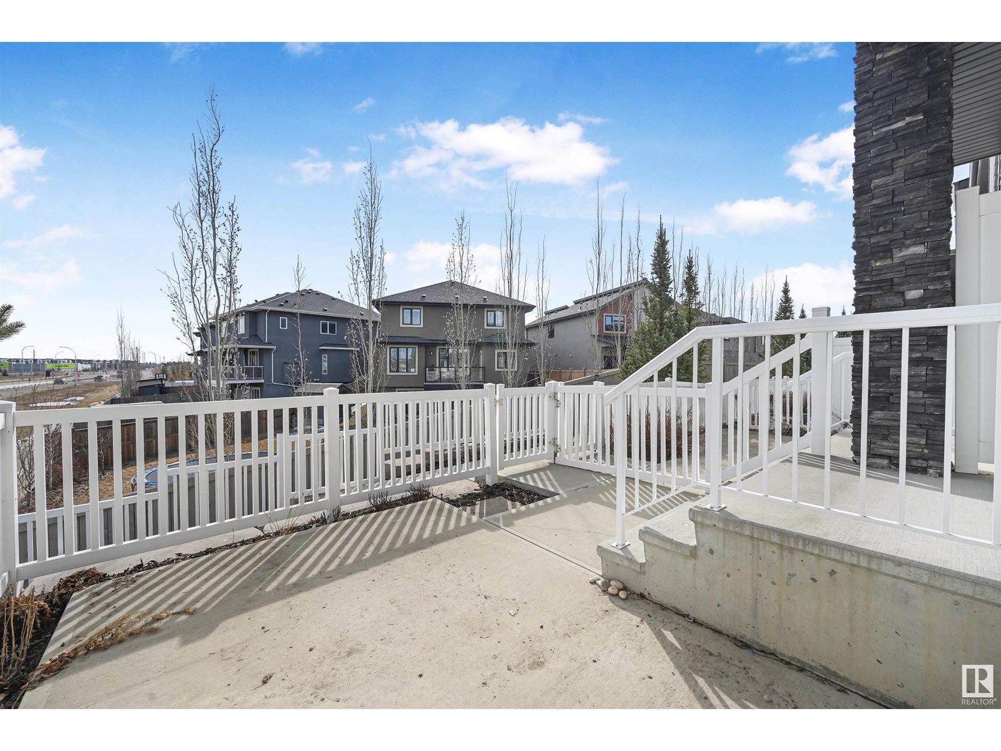
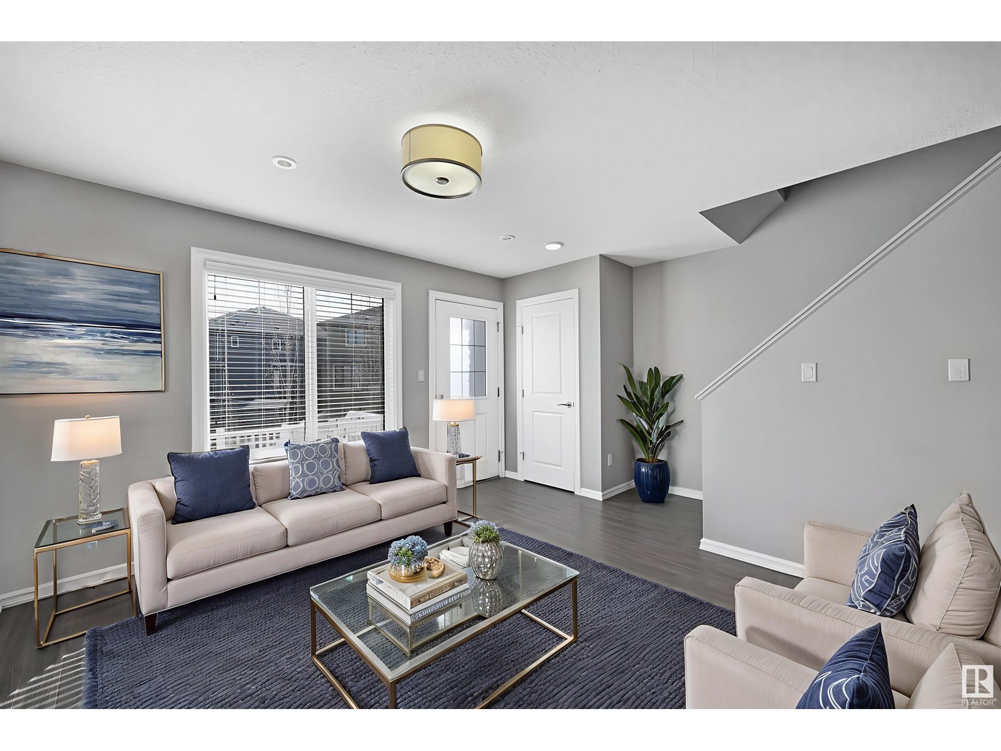
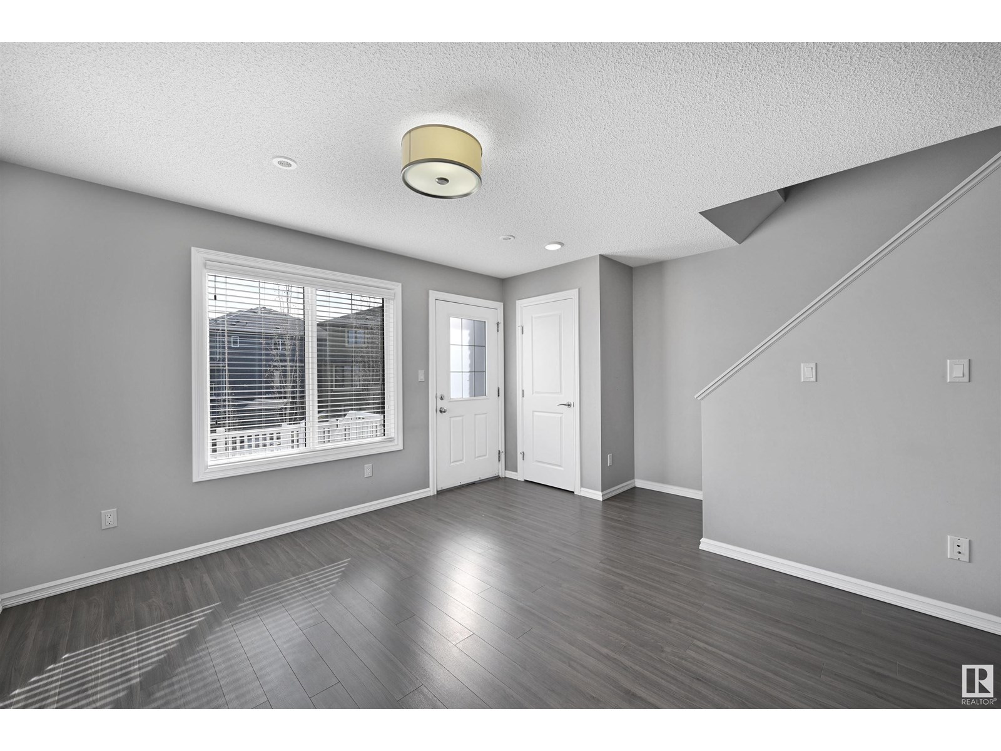
$334,800
#34 2215 24 ST NW
Edmonton, Alberta, Alberta, T6T1A6
MLS® Number: E4434612
Property description
Perfect property for first-time home buyers & investors in Southeast Edmonton. This 2 bedrm END UNIT townhome boasts an open concept, ample natural light, & hardwood flooring throughout the main level. The kitchen is spacious w/ stainless steel appliances, pantry, full height cabinetry, subway tile backsplash & large island. The upper level offers 2 bedrms, transom windows, & plenty of storage: the primary includes a 4 piece ensuite w/ dual sinks, walk-in shower & walk-in closet. 2nd bdrm also has ensuite/walk-in closet. Lower level has an attached single car garage & mudroom. Nicely-appointed location in complex with desirable low maintenance fenced-in yard to enjoy the warmer months. Higher energy efficiency w/tankless hot water & heat recapture for a lower utility bill. This well maintained complex offers visitor parking & is walking distance to tons of amenities, including park/pond. Located close to shopping, a community playground, community league, newer rec centre, schools & public transit.
Building information
Type
*****
Appliances
*****
Basement Development
*****
Basement Type
*****
Constructed Date
*****
Construction Style Attachment
*****
Half Bath Total
*****
Heating Type
*****
Size Interior
*****
Stories Total
*****
Land information
Amenities
*****
Fence Type
*****
Size Irregular
*****
Size Total
*****
Rooms
Upper Level
Bedroom 2
*****
Primary Bedroom
*****
Main level
Kitchen
*****
Dining room
*****
Living room
*****
Courtesy of RE/MAX Elite
Book a Showing for this property
Please note that filling out this form you'll be registered and your phone number without the +1 part will be used as a password.
