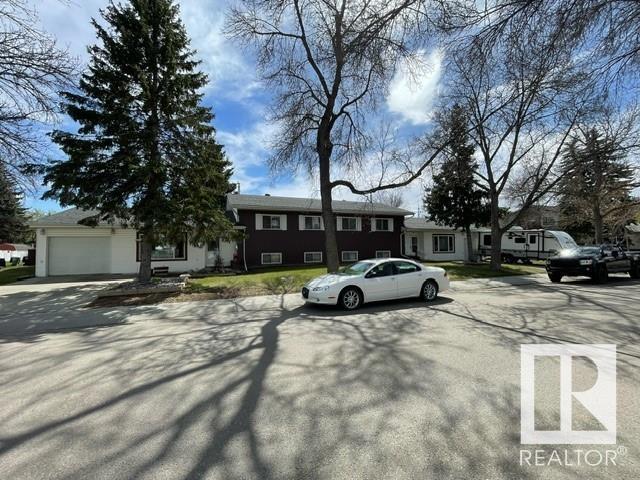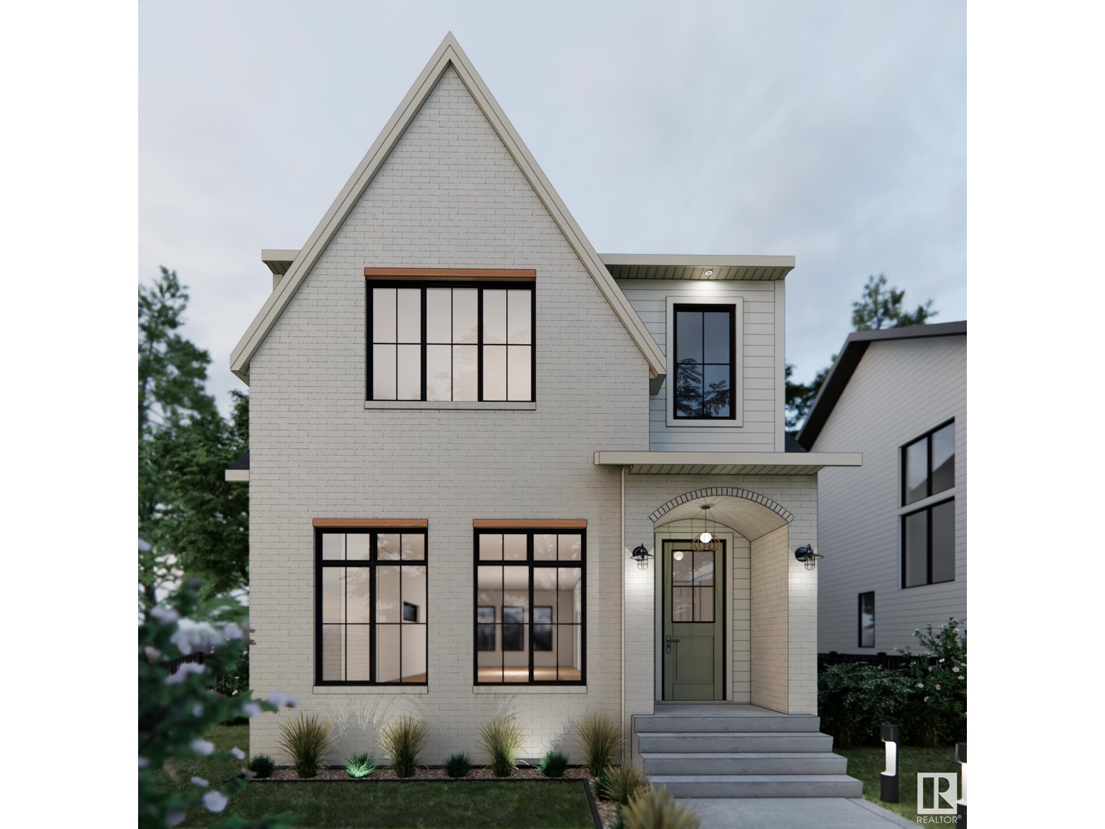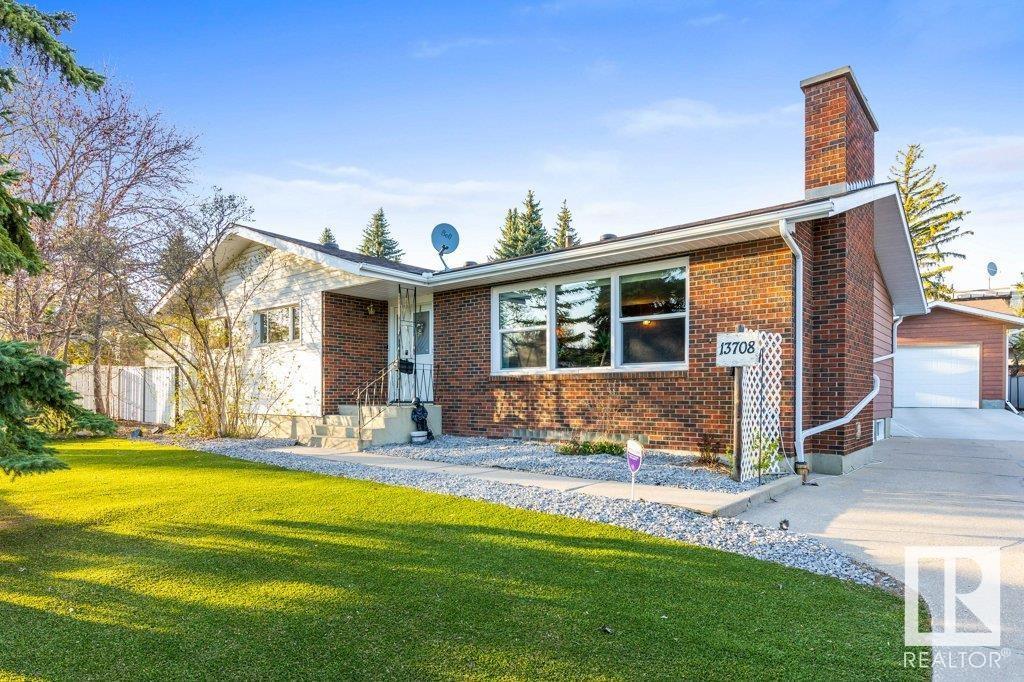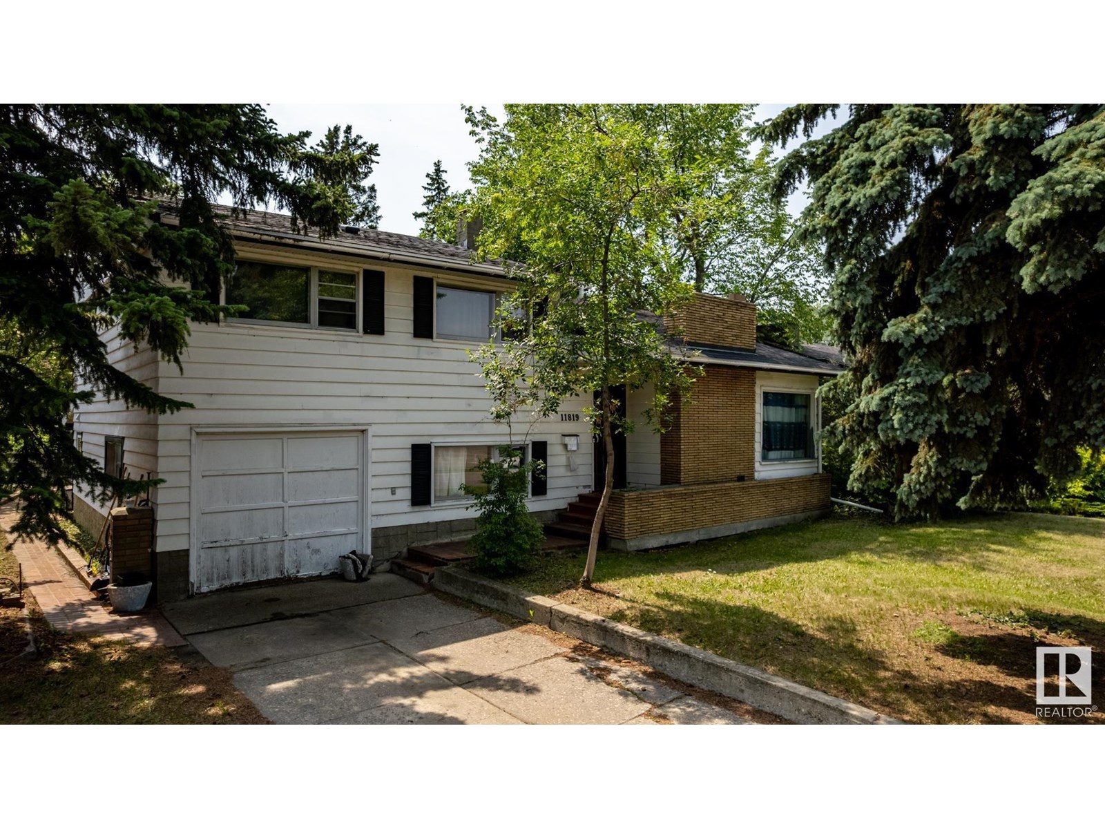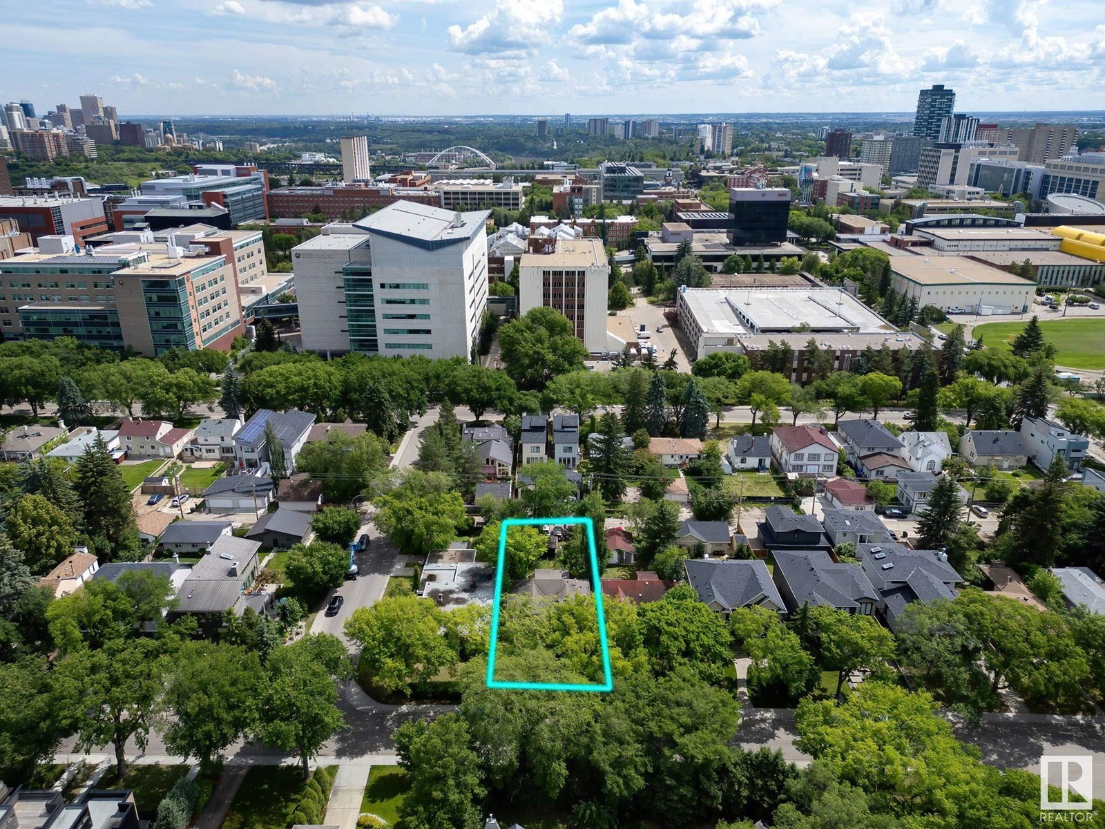Free account required
Unlock the full potential of your property search with a free account! Here's what you'll gain immediate access to:
- Exclusive Access to Every Listing
- Personalized Search Experience
- Favorite Properties at Your Fingertips
- Stay Ahead with Email Alerts
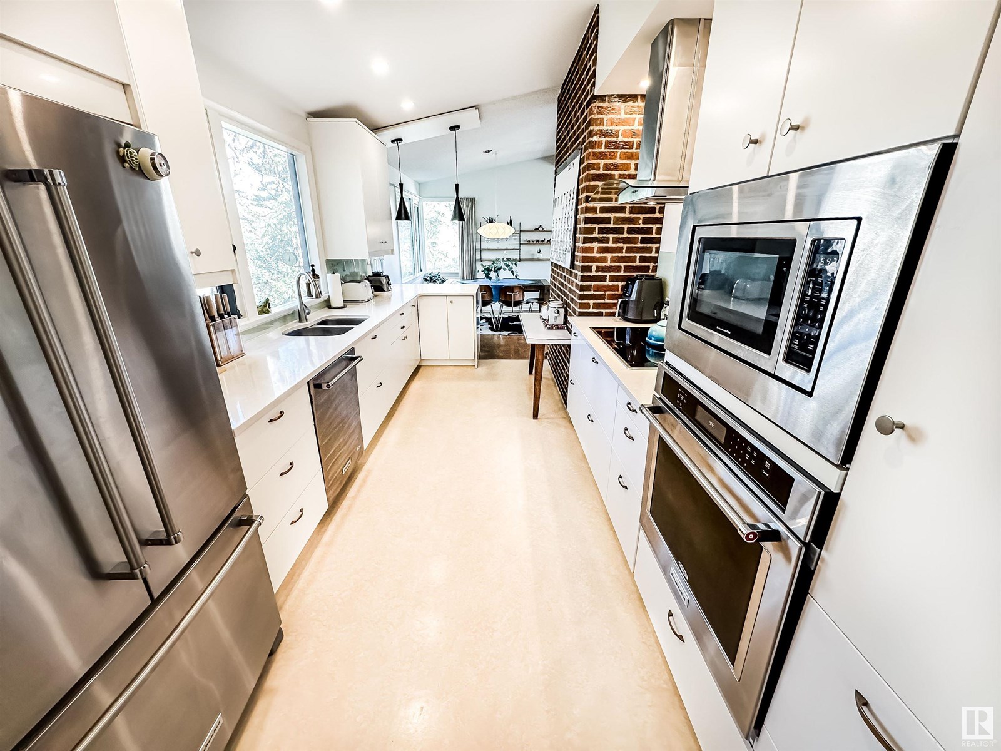
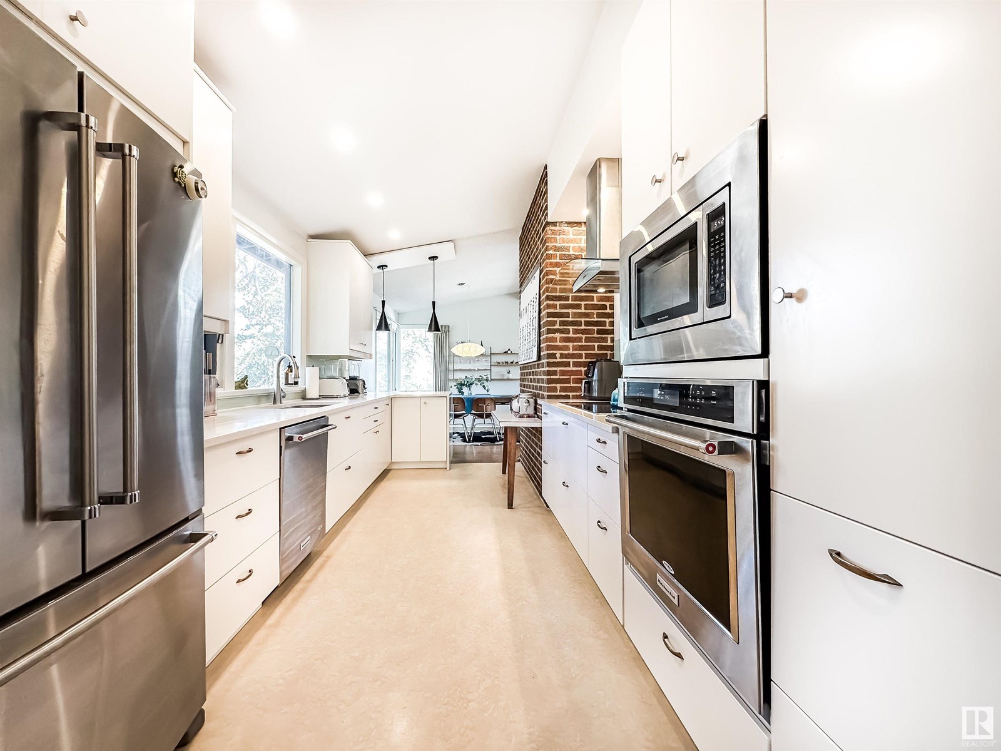
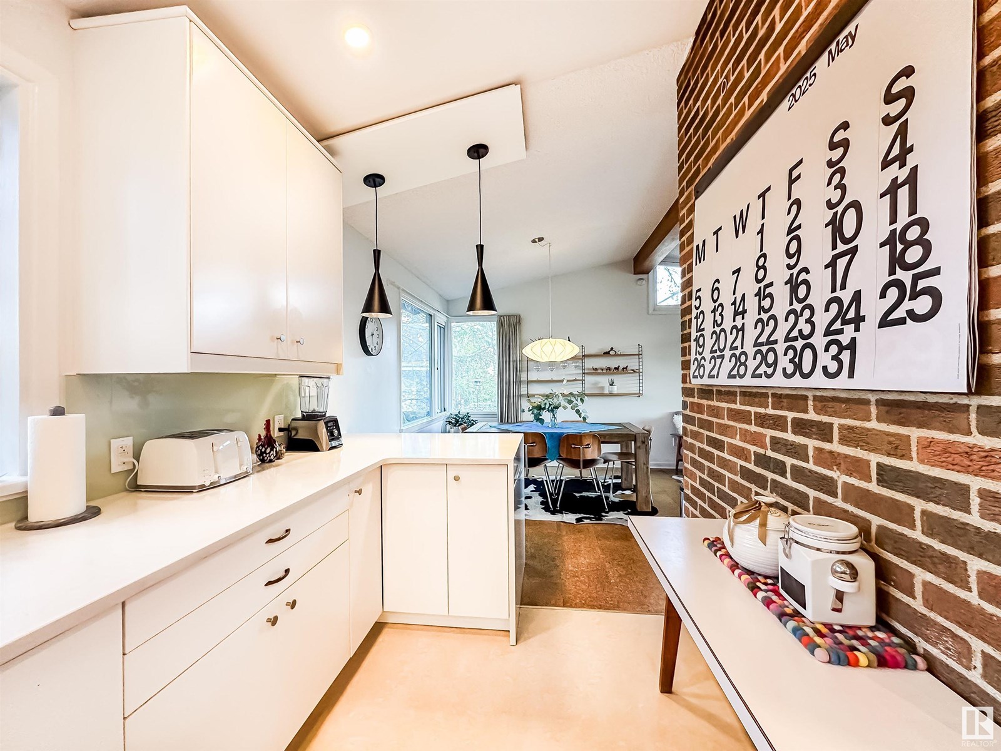
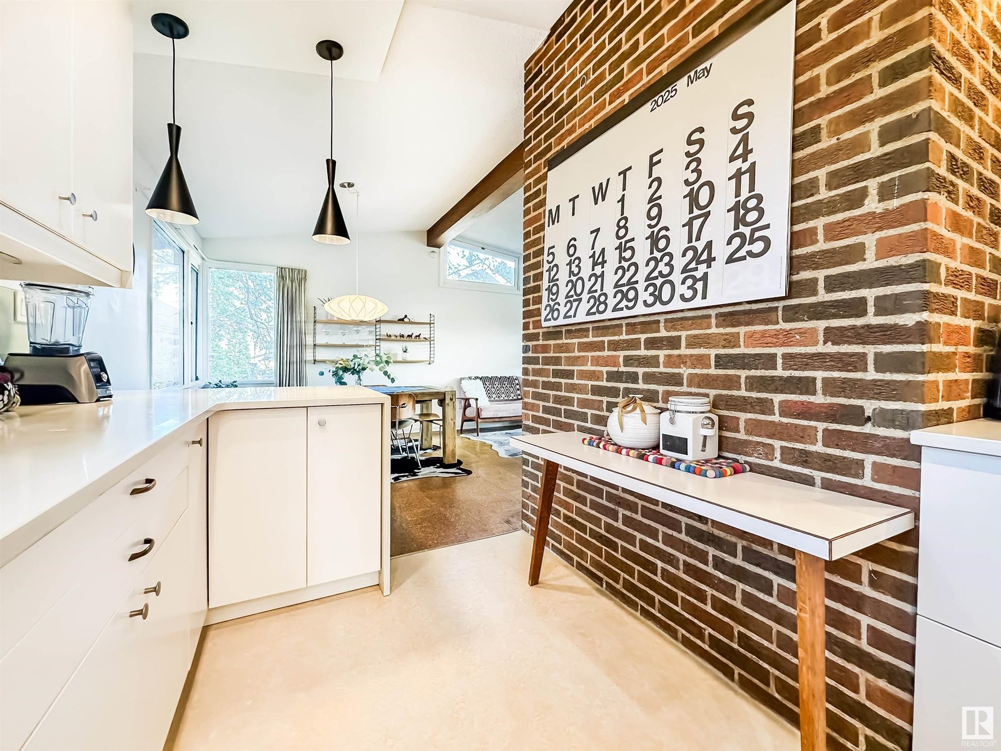
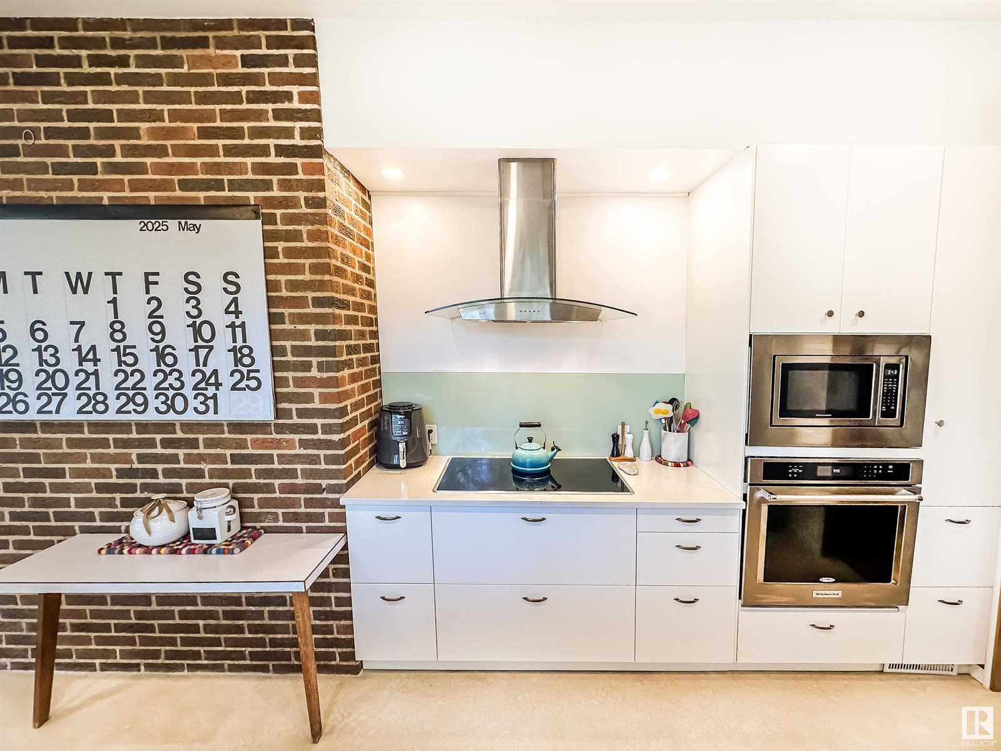
$998,000
11748 UNIVERSITY AV NW
Edmonton, Alberta, Alberta, T6G1Z5
MLS® Number: E4447666
Property description
9,800 SQFT LOT, MID-MOD DESIGN, GORGEOUS VIEWS IN WINDSOR PARK! Incredible investment - live, rent, renovate or redevelop! The architecturally distinct Lord Residence is eligible for historic designation and funding if you want to preserve it! Just steps from the U of A, Cross Cancer Institute, and the river valley. This one-of-a-kind property offers vaulted ceilings, oversized windows with treetop views, and a distinctive open layout. The upper level features a welcoming lobby, living and dining areas with gorgeous views, a galley kitchen with quartz counters, waterfall island and stainless appliances, a king-sized primary with 4pc bath, and an office. The lower main level includes three more bedrooms, a family room, and a 4pc bath. Carefully preserved original character-wood walls, vintage lighting, cork flooring, and built-ins-blends with modern upgrades like LED pot lights, rooftop glass railings, a new torch-on roof, 200 Amp service. Dimensions: front of lot 85', back 63.6' x sides 135' and 132'.
Building information
Type
*****
Appliances
*****
Basement Development
*****
Basement Type
*****
Ceiling Type
*****
Constructed Date
*****
Construction Style Attachment
*****
Cooling Type
*****
Fireplace Fuel
*****
Fireplace Present
*****
Fireplace Type
*****
Heating Type
*****
Size Interior
*****
Stories Total
*****
Land information
Amenities
*****
Fence Type
*****
Rooms
Upper Level
Office
*****
Primary Bedroom
*****
Kitchen
*****
Dining room
*****
Living room
*****
Main level
Bedroom 4
*****
Bedroom 3
*****
Bedroom 2
*****
Family room
*****
Basement
Laundry room
*****
Upper Level
Office
*****
Primary Bedroom
*****
Kitchen
*****
Dining room
*****
Living room
*****
Main level
Bedroom 4
*****
Bedroom 3
*****
Bedroom 2
*****
Family room
*****
Basement
Laundry room
*****
Upper Level
Office
*****
Primary Bedroom
*****
Kitchen
*****
Dining room
*****
Living room
*****
Main level
Bedroom 4
*****
Bedroom 3
*****
Bedroom 2
*****
Family room
*****
Basement
Laundry room
*****
Upper Level
Office
*****
Primary Bedroom
*****
Kitchen
*****
Dining room
*****
Living room
*****
Main level
Bedroom 4
*****
Bedroom 3
*****
Bedroom 2
*****
Family room
*****
Basement
Laundry room
*****
Upper Level
Office
*****
Primary Bedroom
*****
Kitchen
*****
Dining room
*****
Living room
*****
Main level
Bedroom 4
*****
Bedroom 3
*****
Bedroom 2
*****
Family room
*****
Basement
Laundry room
*****
Courtesy of RE/MAX Real Estate
Book a Showing for this property
Please note that filling out this form you'll be registered and your phone number without the +1 part will be used as a password.
