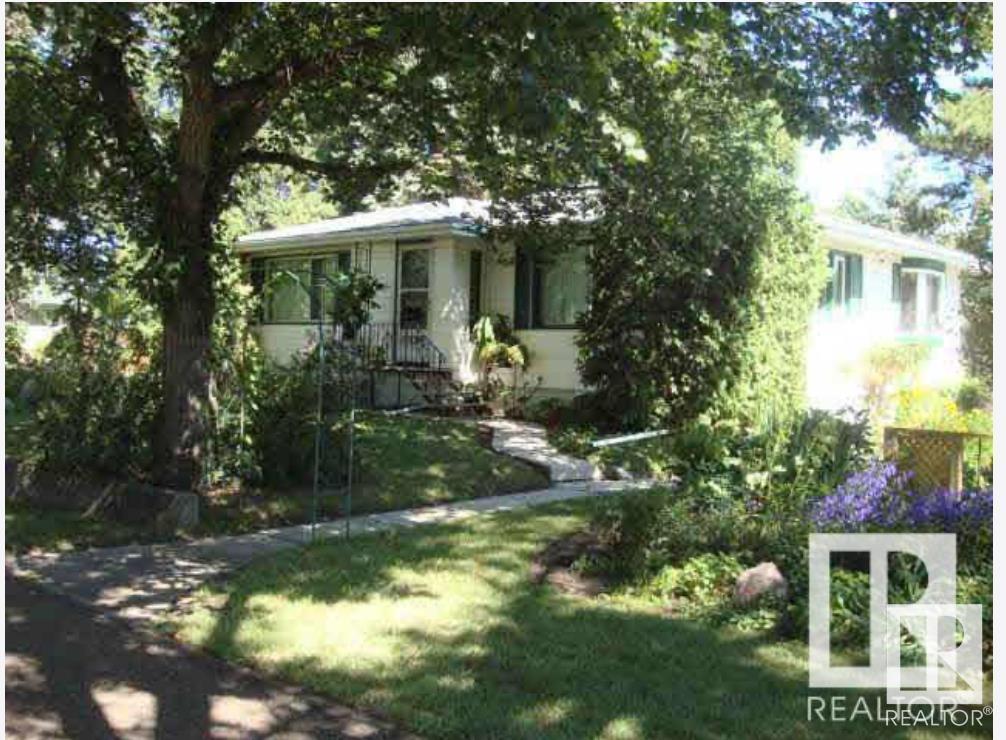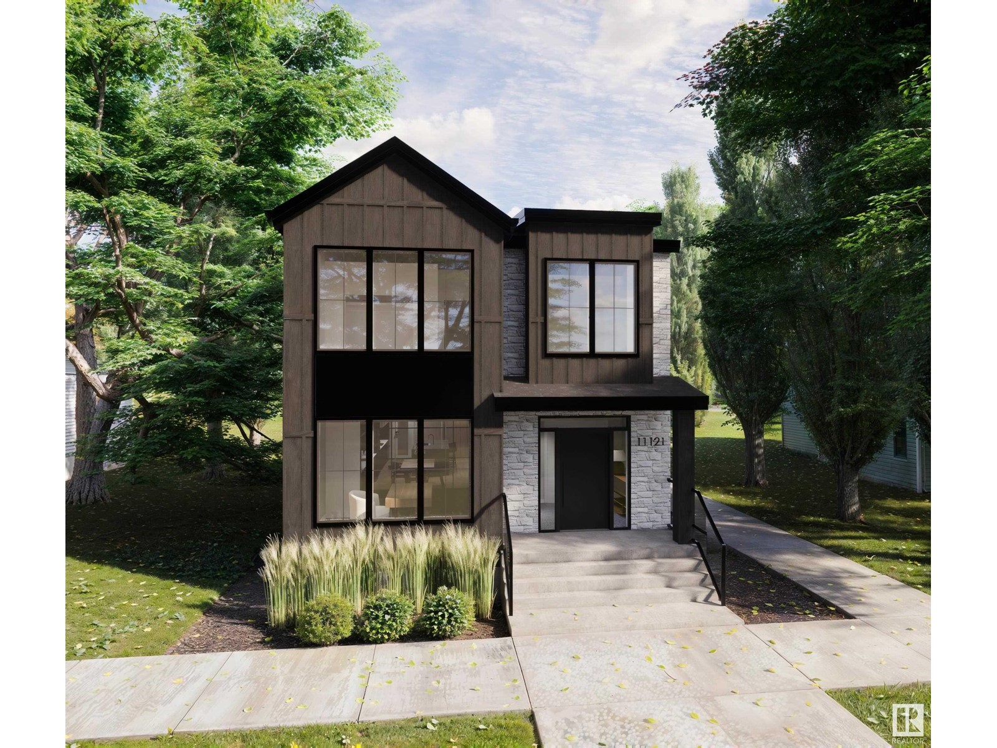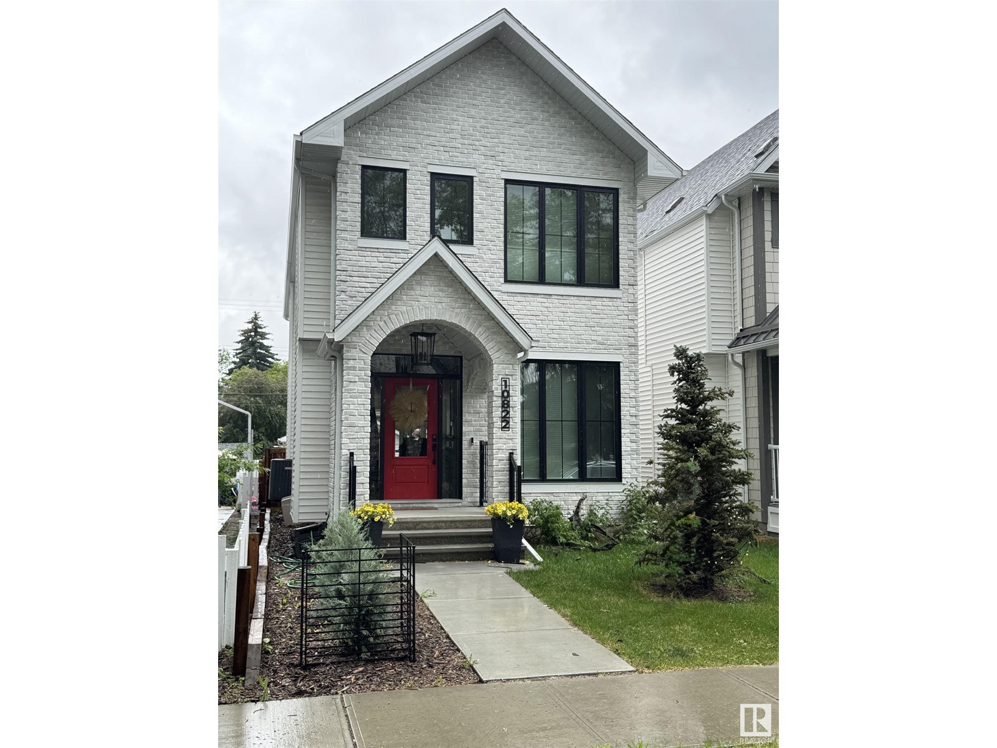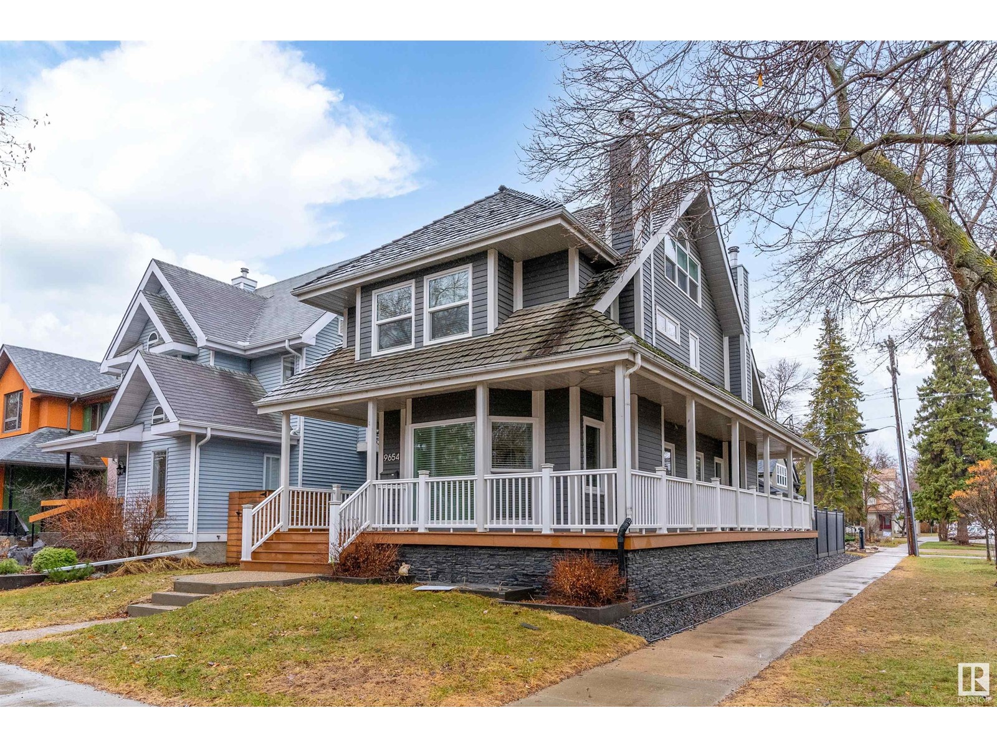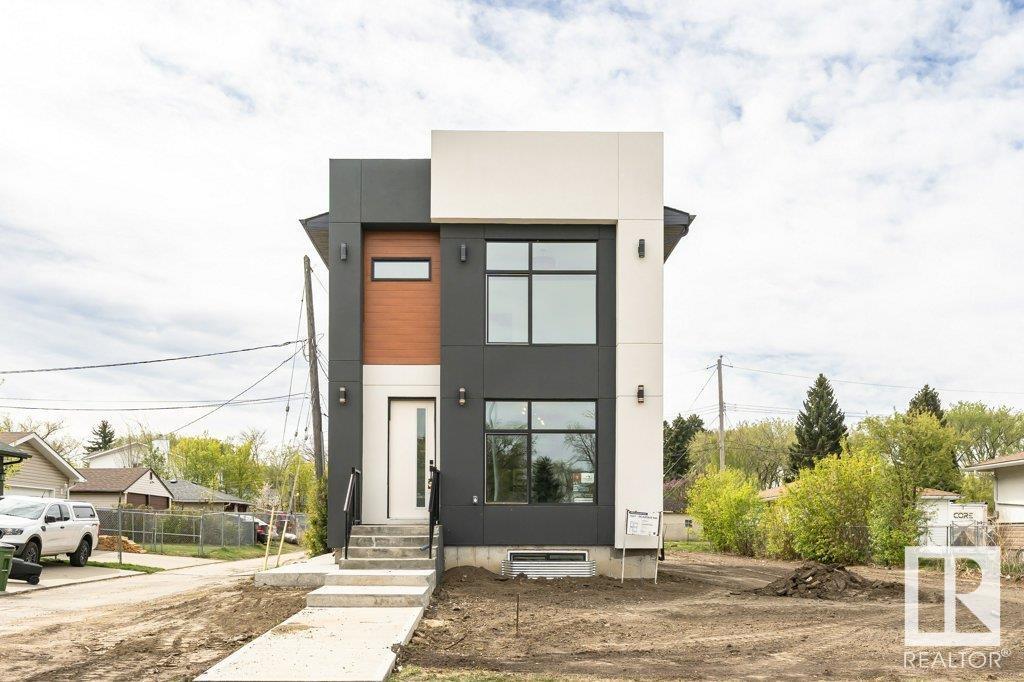Free account required
Unlock the full potential of your property search with a free account! Here's what you'll gain immediate access to:
- Exclusive Access to Every Listing
- Personalized Search Experience
- Favorite Properties at Your Fingertips
- Stay Ahead with Email Alerts
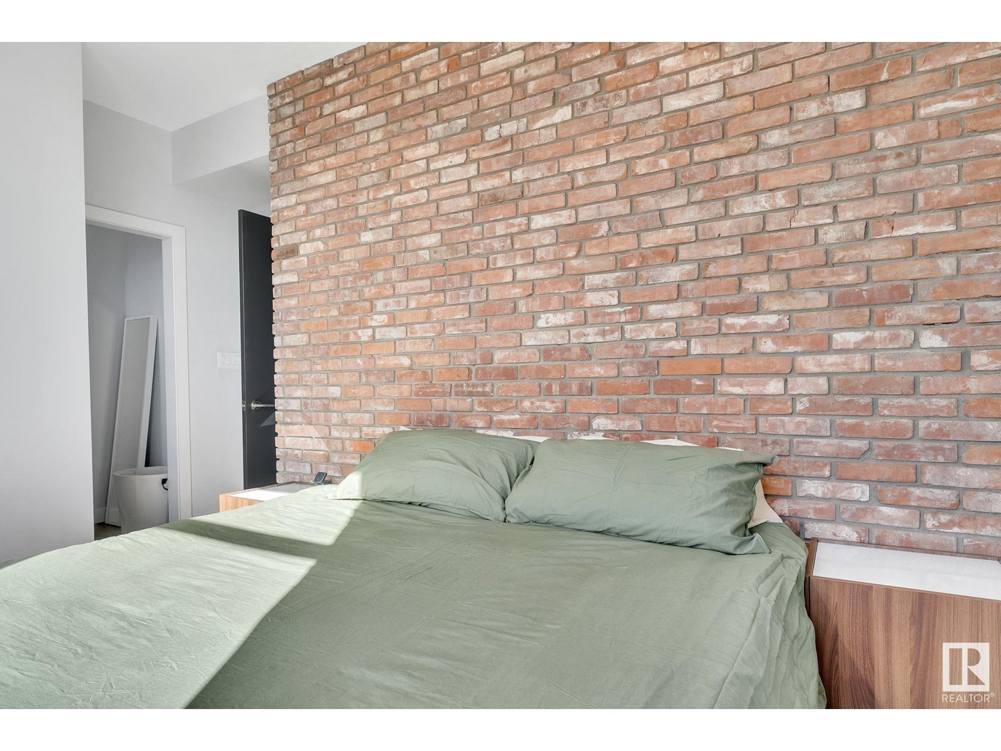
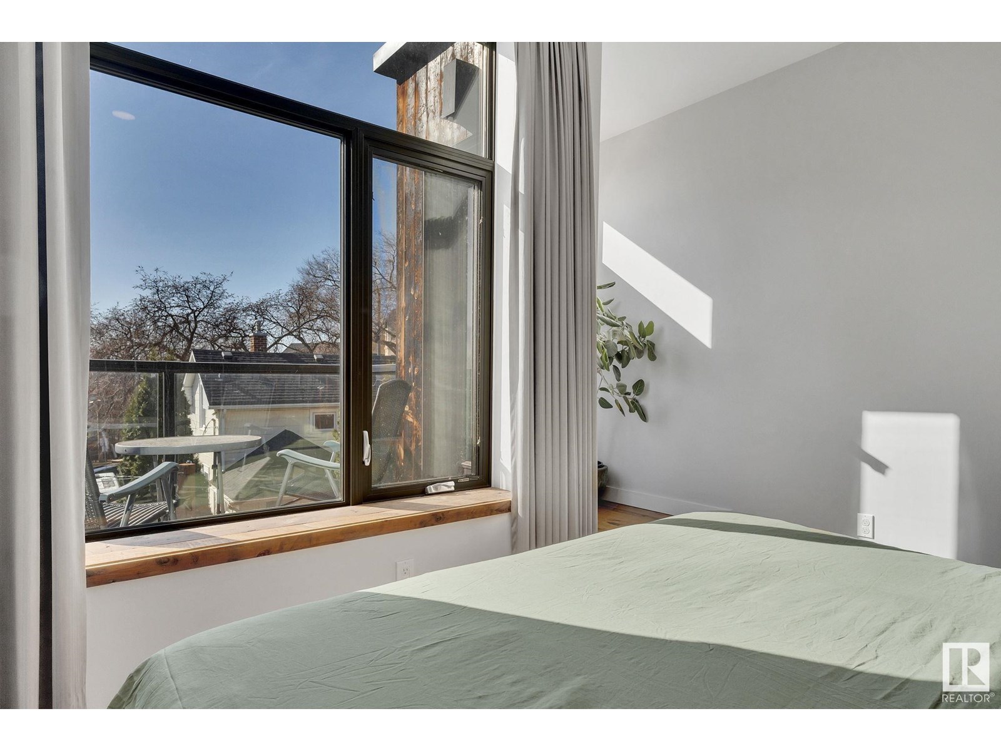
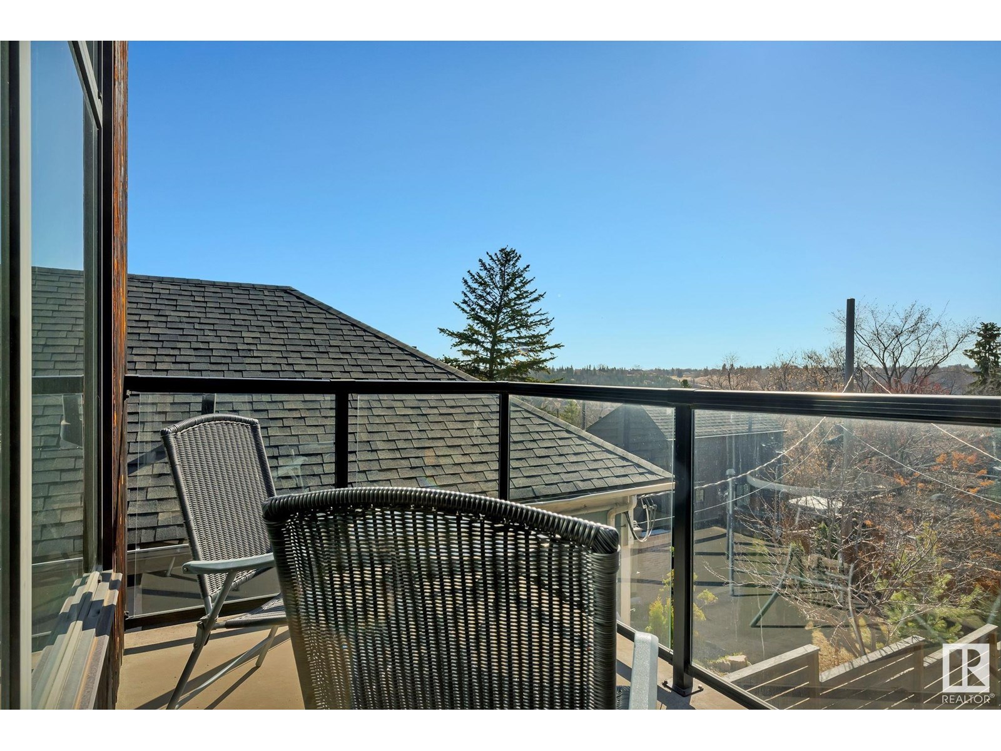
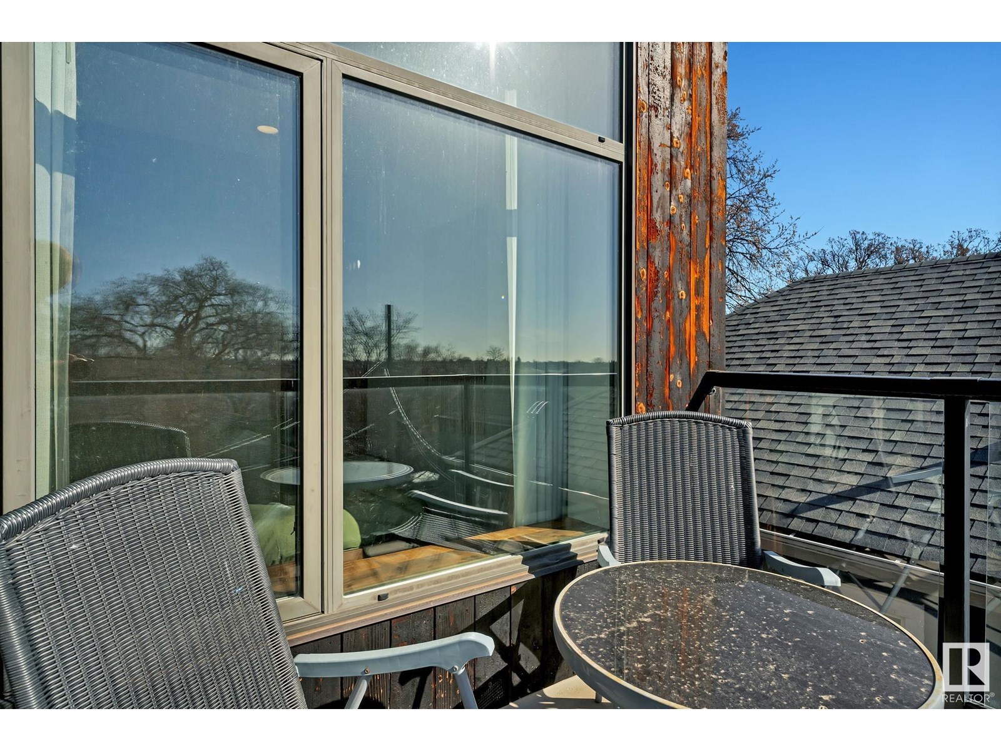
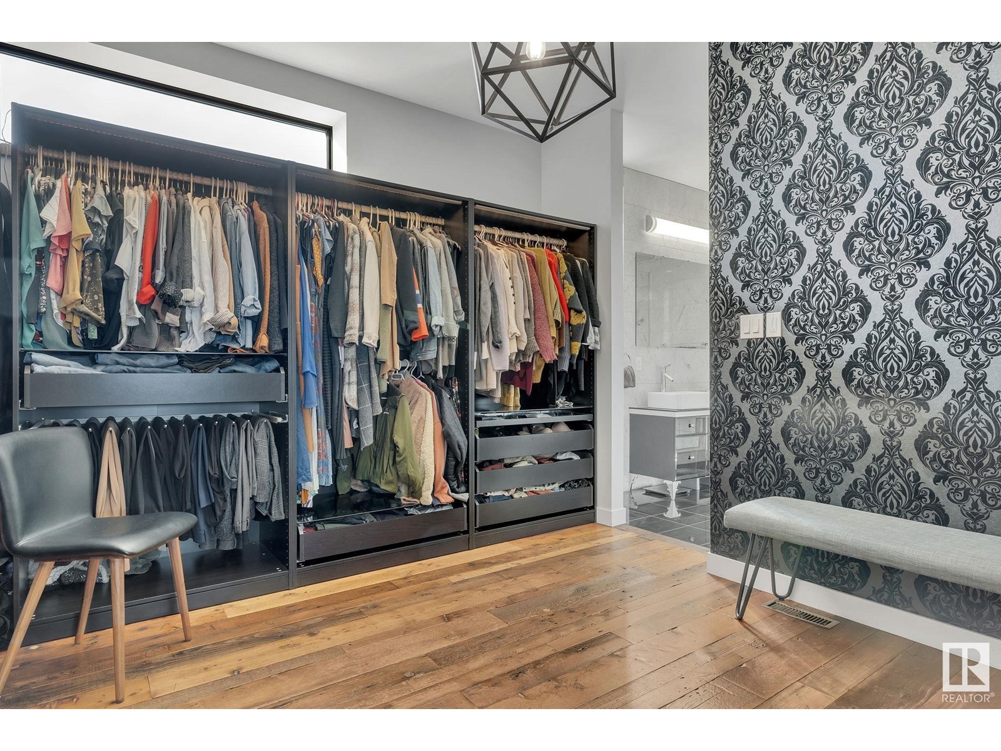
$900,000
9457 100A AV NW
Edmonton, Alberta, Alberta, T5H0A6
MLS® Number: E4447569
Property description
Steps from downtown and the river valley, this iconic modern home in Edmonton’s Riverdale offers unmatched access to trails, cafes, parks, and city life. Enjoy stunning 270° views from the rooftop patio, overlooking lush river valley landscapes and skyline. Architecturally striking, it features Shou Sugi Ban cedar siding, polished concrete floors, built-in A/C, and a wired-in surround sound system. The open-concept main floor showcases glossy cabinetry and a dramatic 16-ft redwood island. The loft-inspired main-level primary suite offers reclaimed wood flooring, exposed brick, and a spa-like Italian marble ensuite. Three additional bedrooms, a stylish bath, and an office provide space for family or work. The walkout basement is made for entertaining, with a full bath, sauna, and custom bar. Energy-efficient with green building touches and over 2,600 sqft of upscale living space, this home defines urban luxury steps from nature, and just minutes to downtown’s cafes, parks, trails, and river valley access.
Building information
Type
*****
Amenities
*****
Appliances
*****
Basement Development
*****
Basement Features
*****
Basement Type
*****
Constructed Date
*****
Construction Style Attachment
*****
Cooling Type
*****
Heating Type
*****
Size Interior
*****
Stories Total
*****
Land information
Amenities
*****
Fence Type
*****
Rooms
Upper Level
Bedroom 3
*****
Bedroom 2
*****
Kitchen
*****
Dining room
*****
Living room
*****
Main level
Laundry room
*****
Primary Bedroom
*****
Den
*****
Lower level
Cold room
*****
Bedroom 4
*****
Family room
*****
Upper Level
Bedroom 3
*****
Bedroom 2
*****
Kitchen
*****
Dining room
*****
Living room
*****
Main level
Laundry room
*****
Primary Bedroom
*****
Den
*****
Lower level
Cold room
*****
Bedroom 4
*****
Family room
*****
Upper Level
Bedroom 3
*****
Bedroom 2
*****
Kitchen
*****
Dining room
*****
Living room
*****
Main level
Laundry room
*****
Primary Bedroom
*****
Den
*****
Lower level
Cold room
*****
Bedroom 4
*****
Family room
*****
Courtesy of CIR Realty
Book a Showing for this property
Please note that filling out this form you'll be registered and your phone number without the +1 part will be used as a password.
