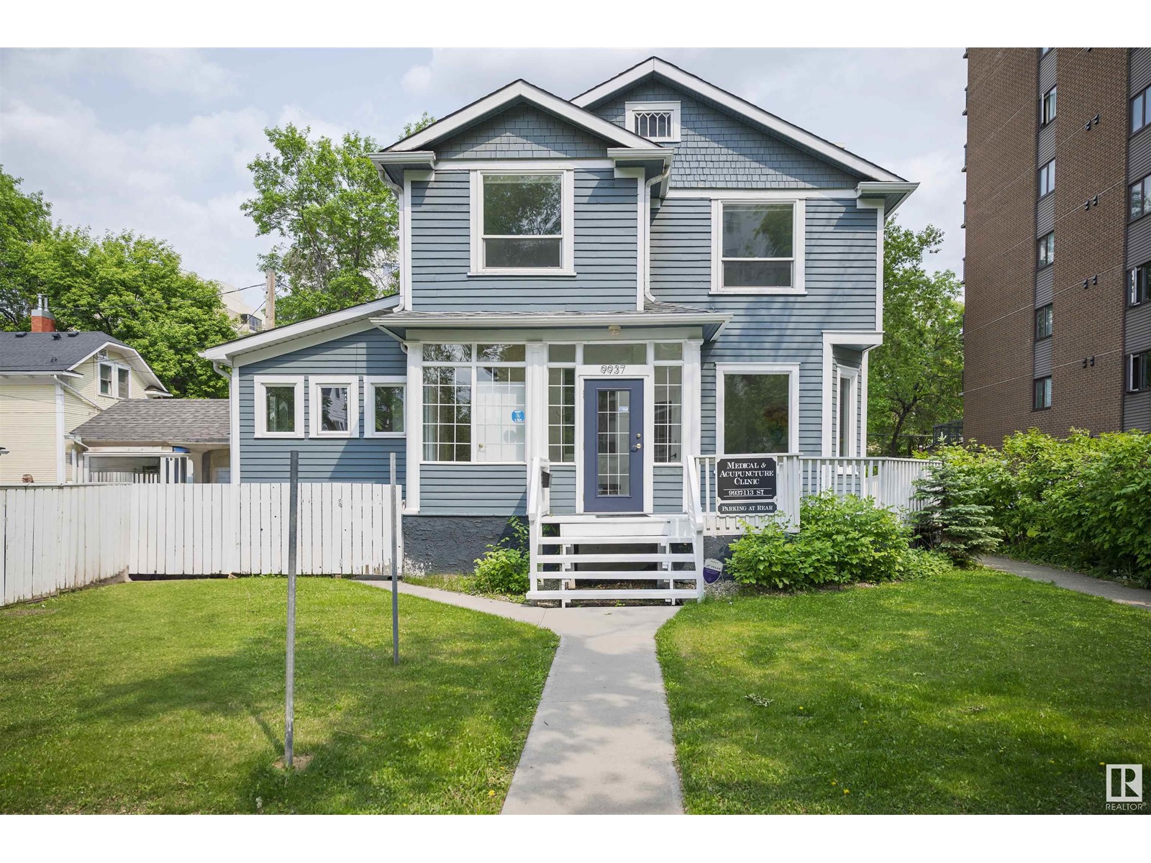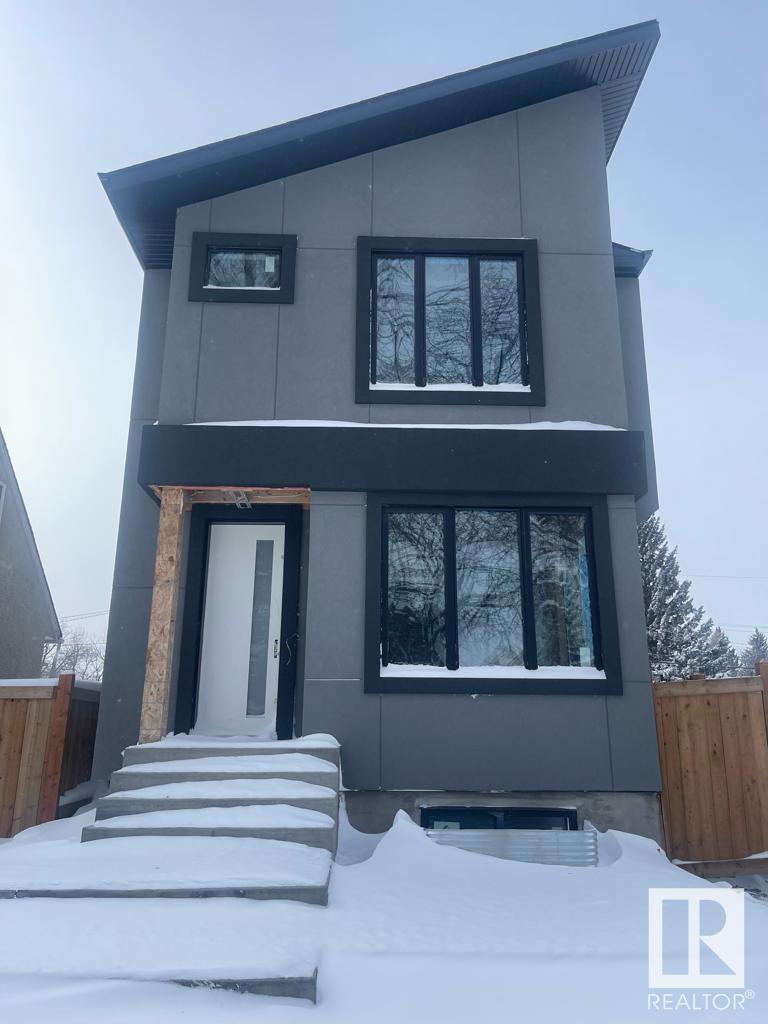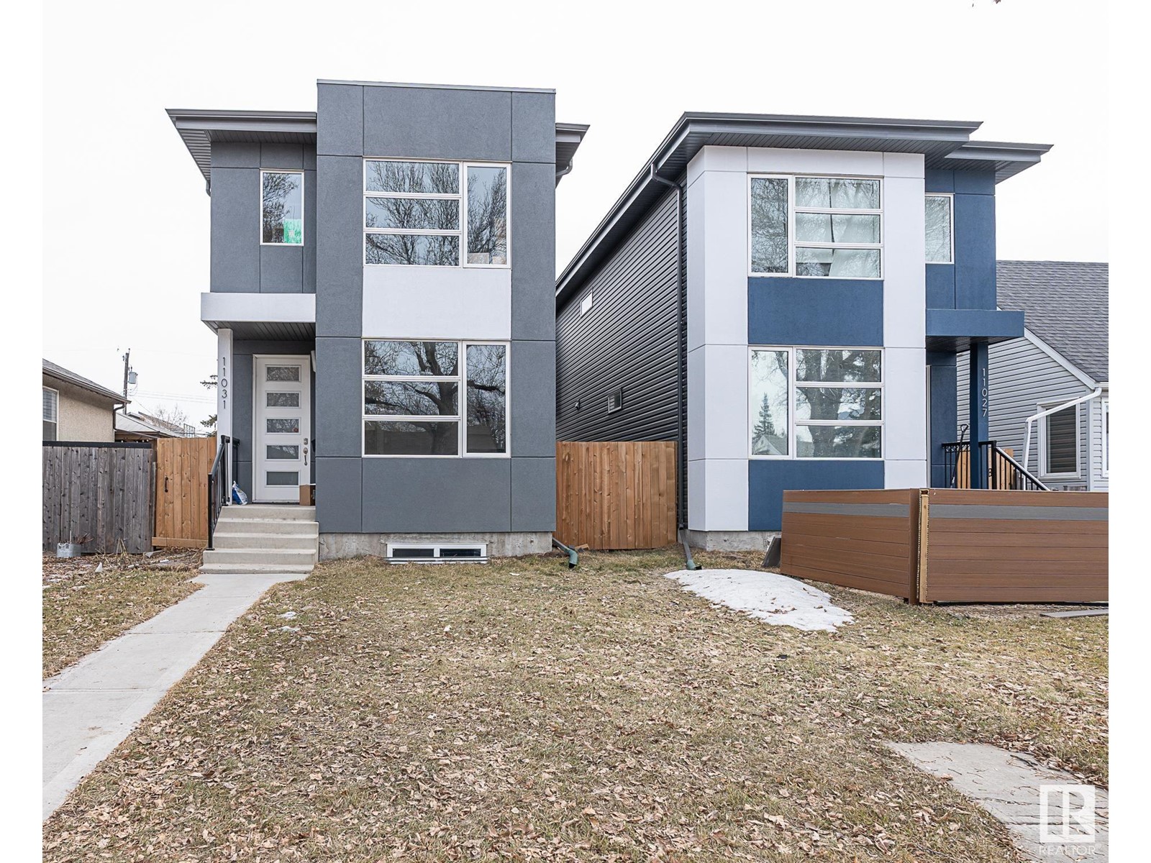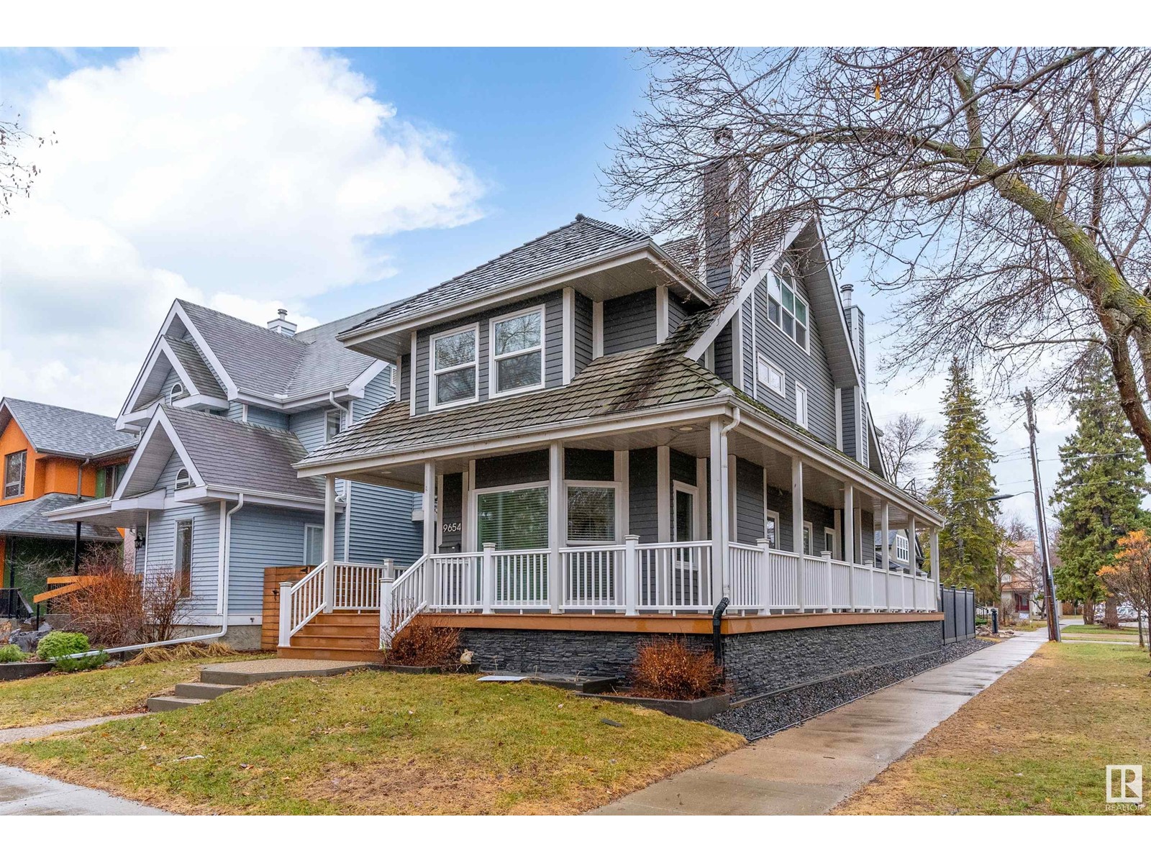Free account required
Unlock the full potential of your property search with a free account! Here's what you'll gain immediate access to:
- Exclusive Access to Every Listing
- Personalized Search Experience
- Favorite Properties at Your Fingertips
- Stay Ahead with Email Alerts
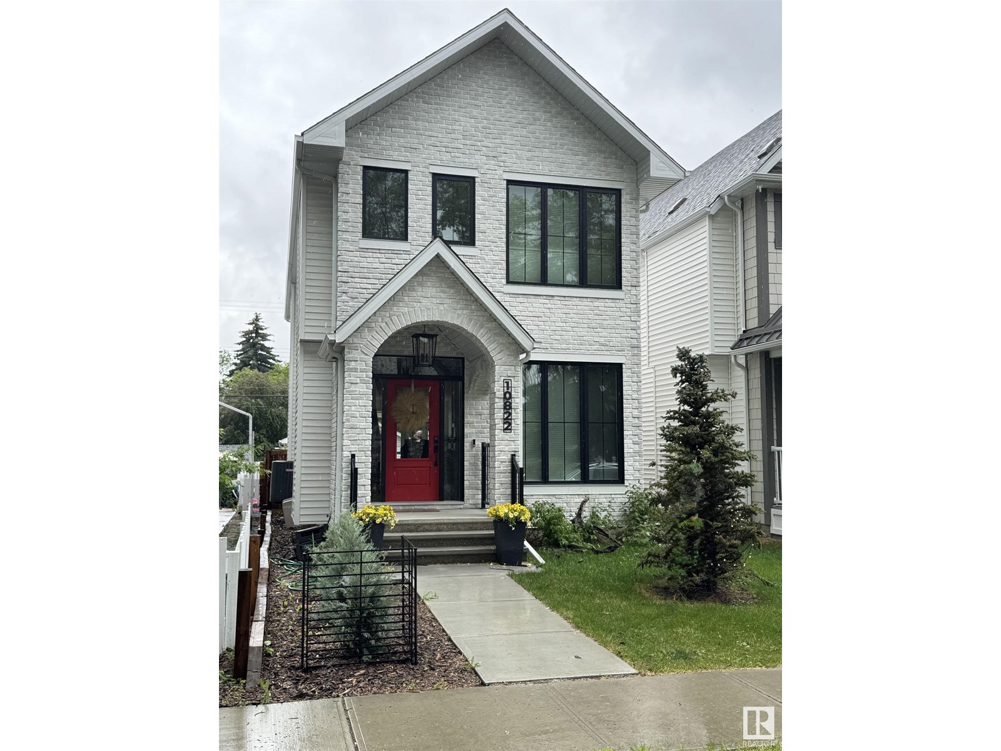
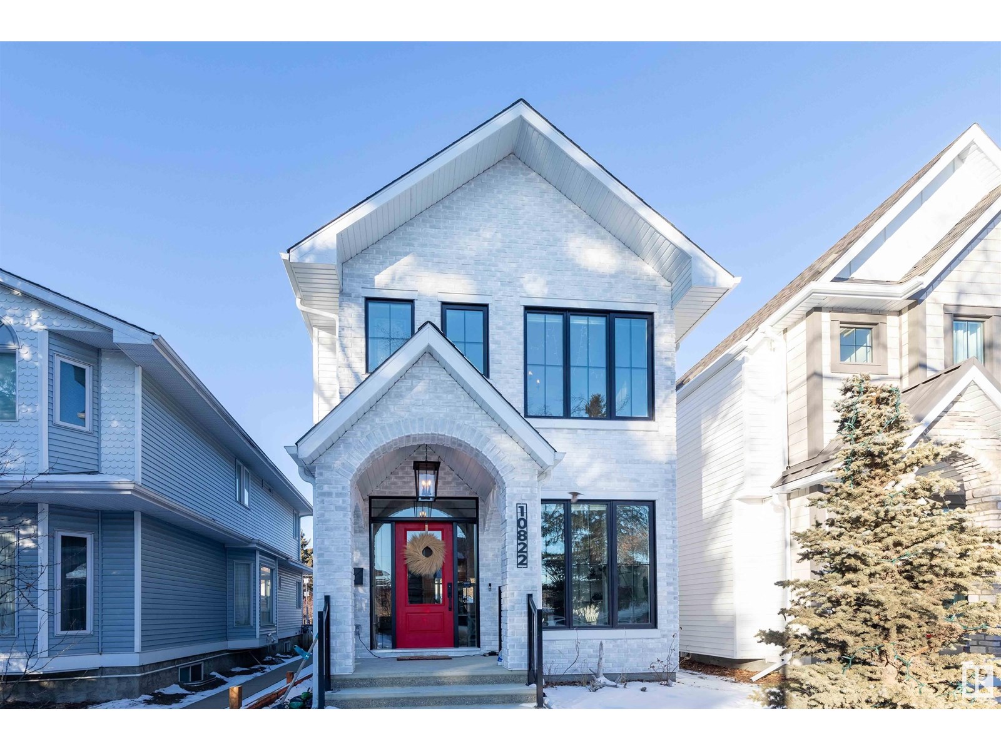
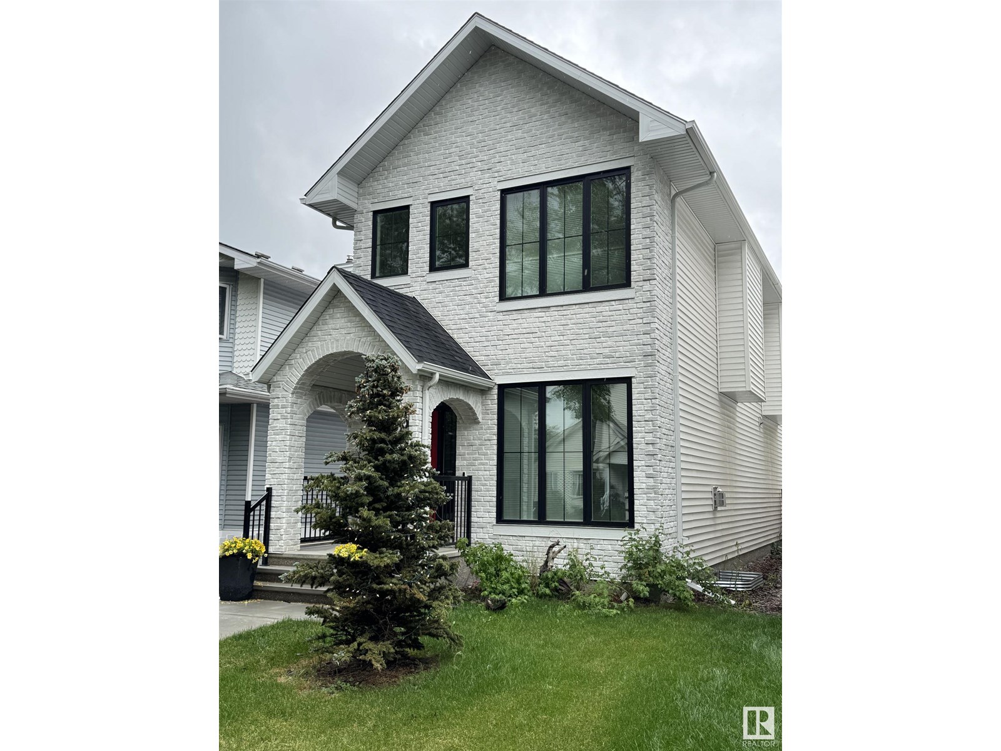
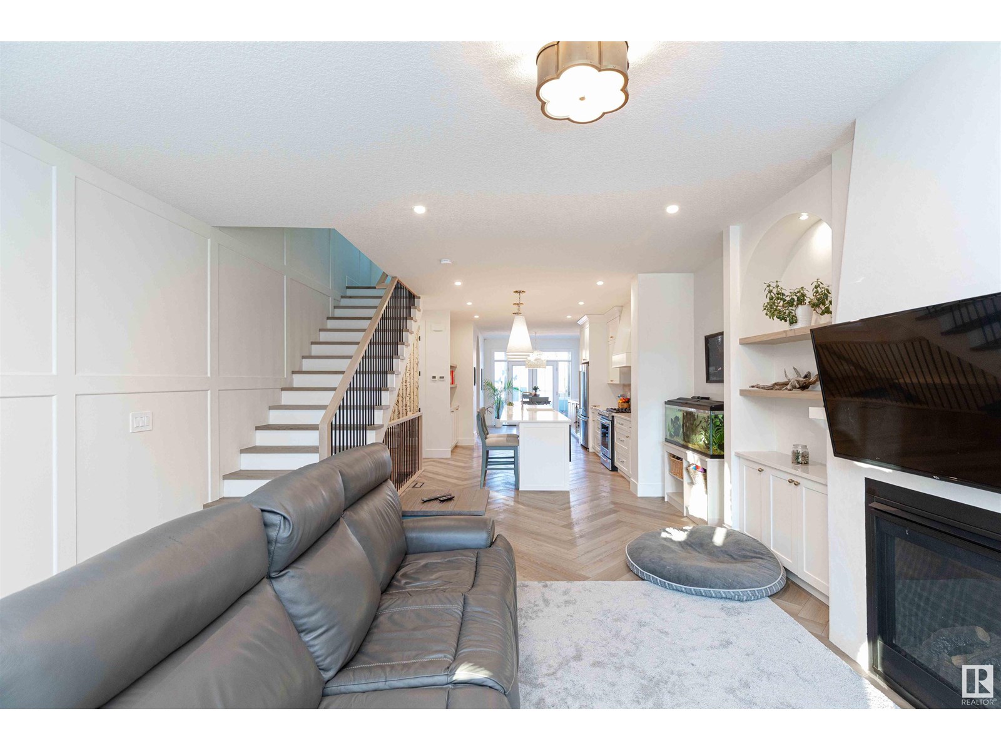
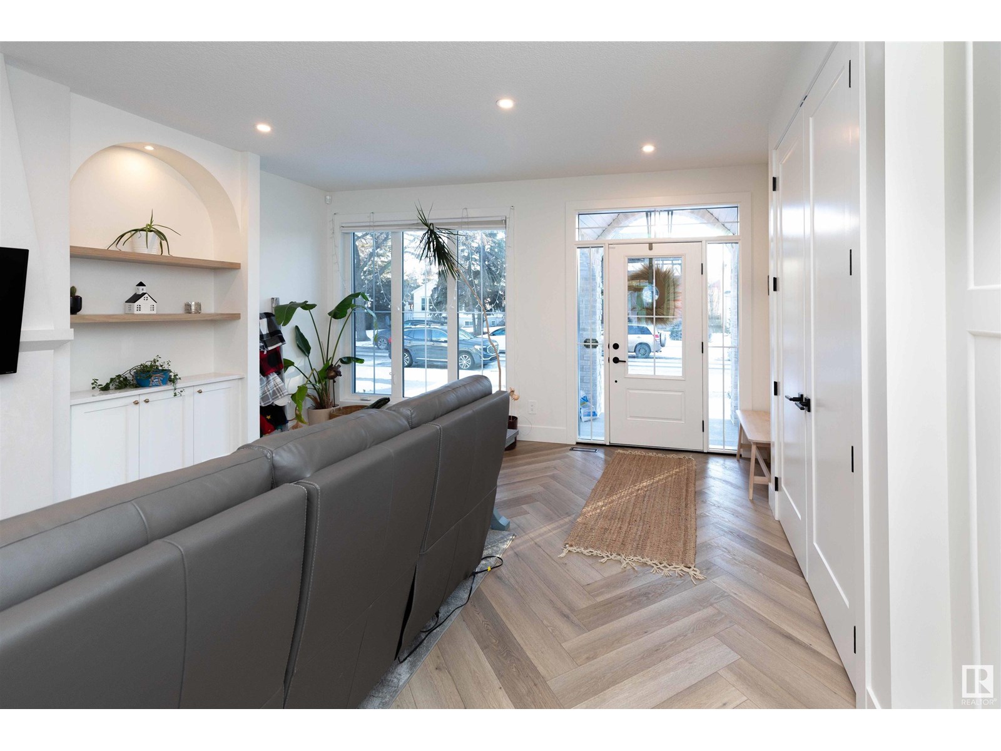
$824,900
10822 128 ST NW
Edmonton, Alberta, Alberta, T5M0W2
MLS® Number: E4433330
Property description
Step into timeless style and everyday luxury in this stunning Westmount infill. The main floor features herringbone floors, custom built-ins, wall moulding details, and a chef-inspired kitchen equipped with KitchenAid appliances, beautiful cabinetry, a gas range, and a butler-style bar. Upstairs, the serene primary retreat offers a walk-in closet and a spa-like ensuite with a curbless shower and oversized soaker tub. Two additional bedrooms and a laundry room with sink, storage, and counter space complete the upper level. Enjoy movie nights in the fully finished basement with added rec space. Eastern-style stairs, Kohler fixtures, a heated double car garage, and mature landscaping add even more comfort. Located just steps from the river valley trail system, with walkable access to top-rated schools, shops, and restaurants, this home is truly exceptional.
Building information
Type
*****
Amenities
*****
Appliances
*****
Basement Development
*****
Basement Type
*****
Constructed Date
*****
Construction Style Attachment
*****
Cooling Type
*****
Fireplace Fuel
*****
Fireplace Present
*****
Fireplace Type
*****
Fire Protection
*****
Half Bath Total
*****
Heating Type
*****
Size Interior
*****
Stories Total
*****
Land information
Amenities
*****
Fence Type
*****
Size Irregular
*****
Size Total
*****
Rooms
Upper Level
Bedroom 3
*****
Bedroom 2
*****
Primary Bedroom
*****
Main level
Kitchen
*****
Dining room
*****
Living room
*****
Upper Level
Bedroom 3
*****
Bedroom 2
*****
Primary Bedroom
*****
Main level
Kitchen
*****
Dining room
*****
Living room
*****
Upper Level
Bedroom 3
*****
Bedroom 2
*****
Primary Bedroom
*****
Main level
Kitchen
*****
Dining room
*****
Living room
*****
Courtesy of Royal Lepage Arteam Realty
Book a Showing for this property
Please note that filling out this form you'll be registered and your phone number without the +1 part will be used as a password.
