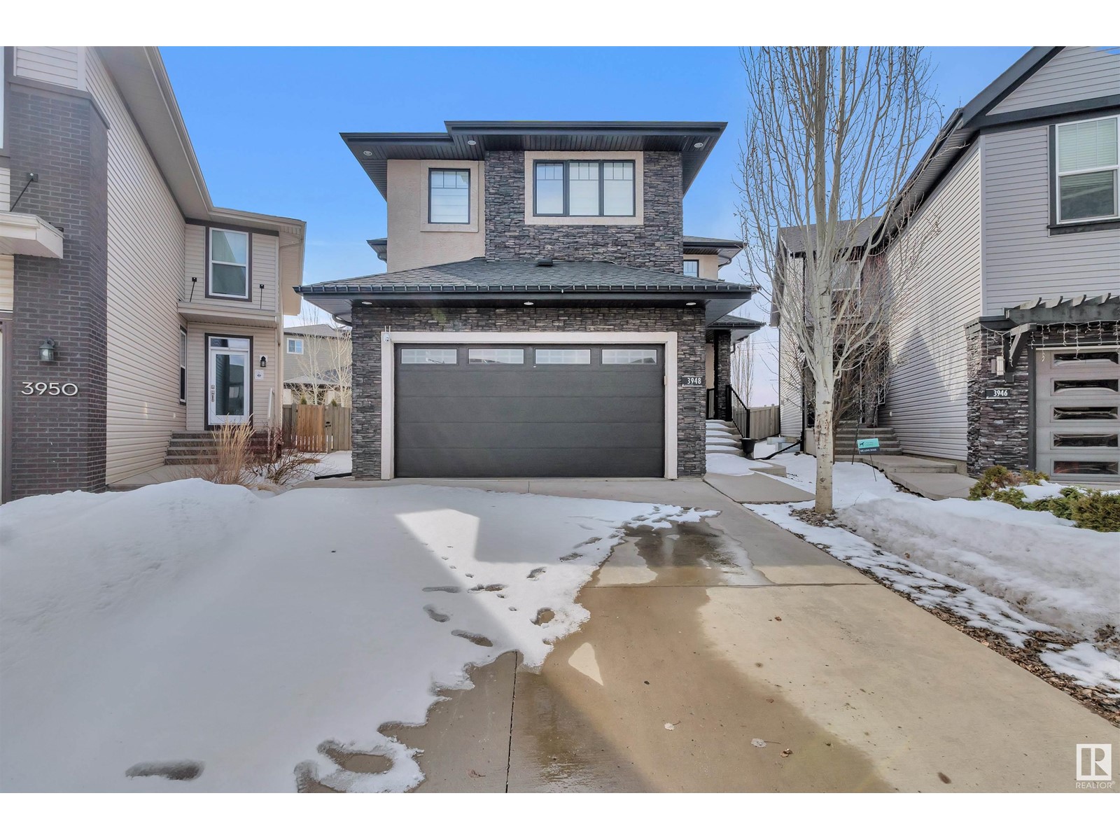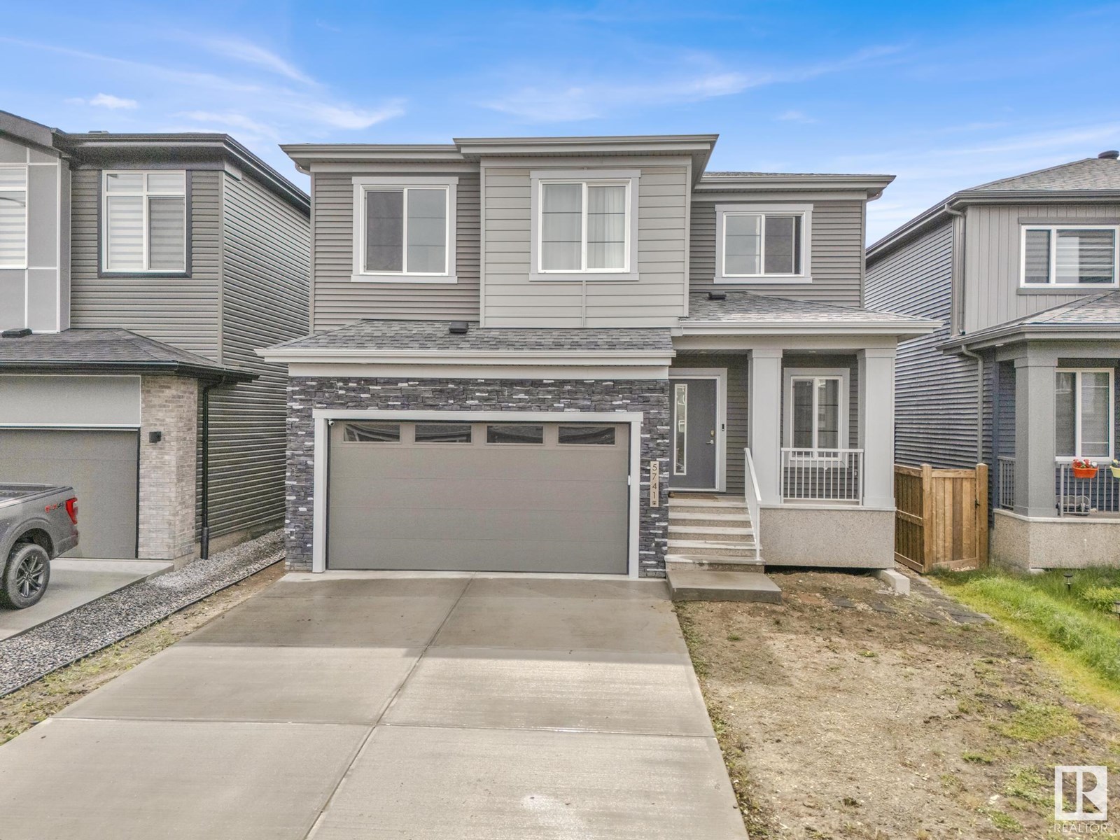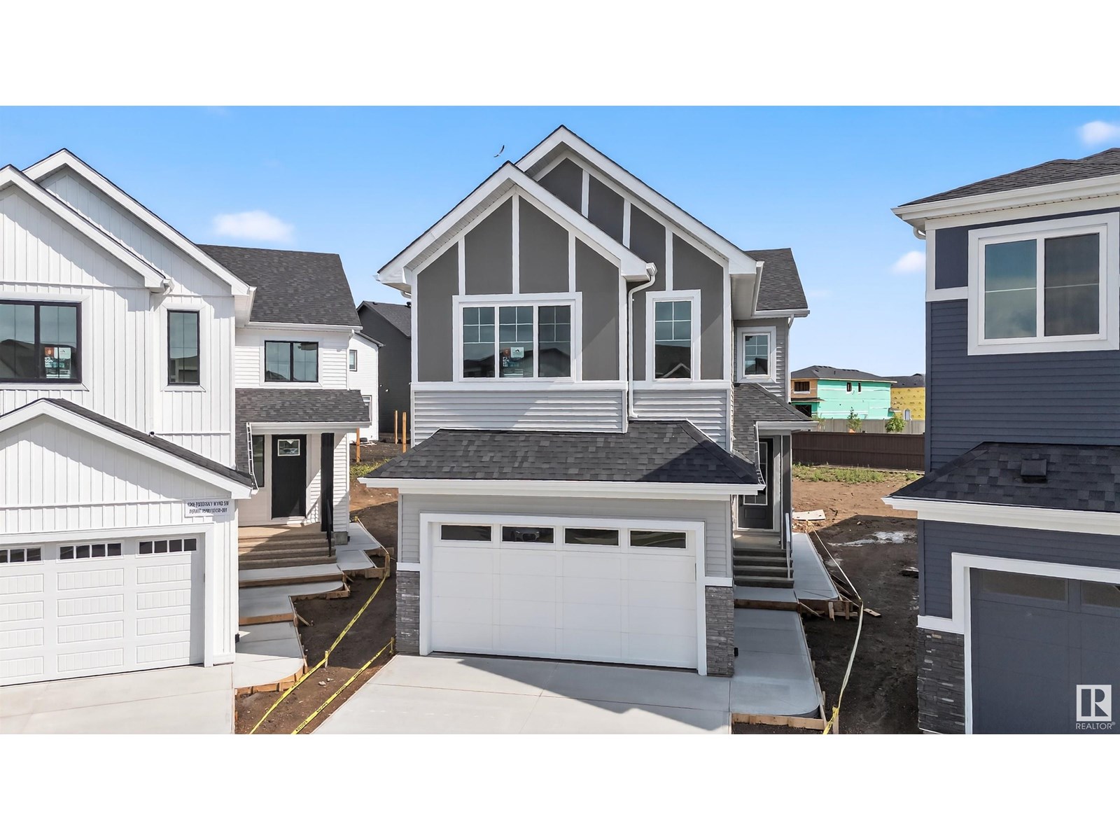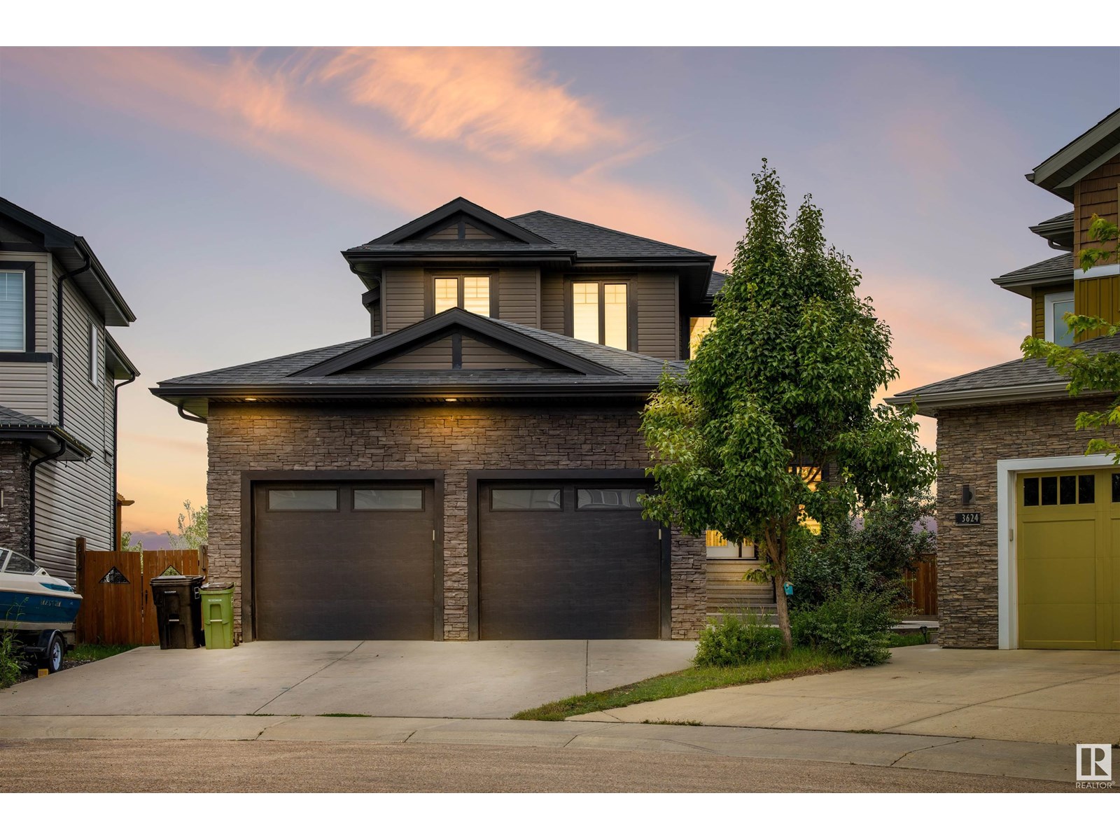Free account required
Unlock the full potential of your property search with a free account! Here's what you'll gain immediate access to:
- Exclusive Access to Every Listing
- Personalized Search Experience
- Favorite Properties at Your Fingertips
- Stay Ahead with Email Alerts
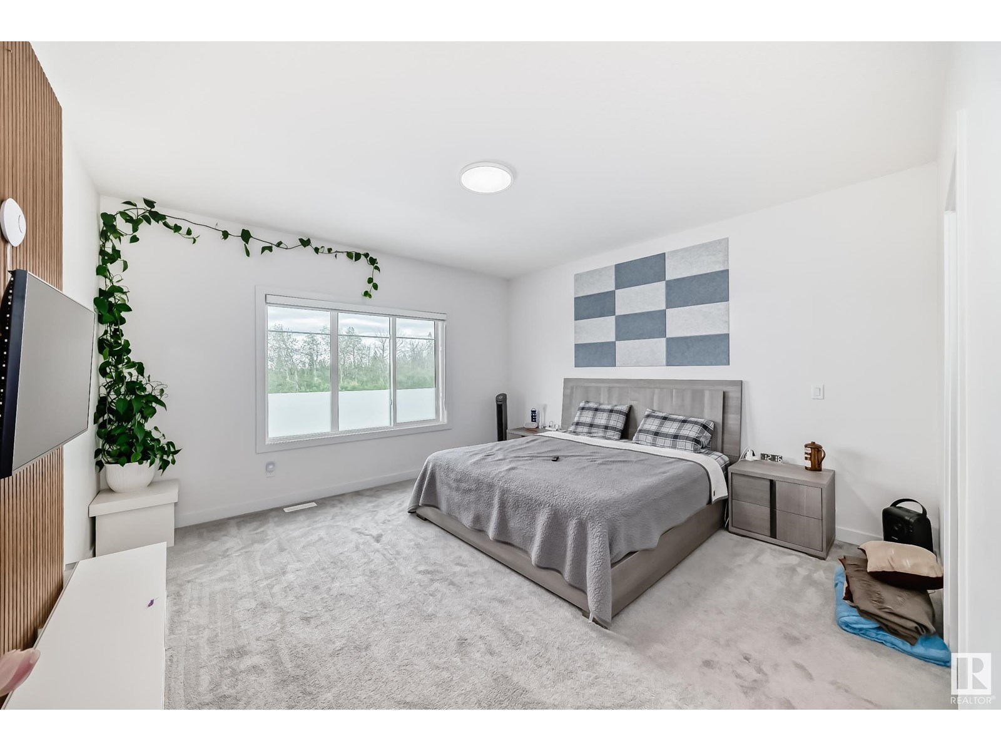
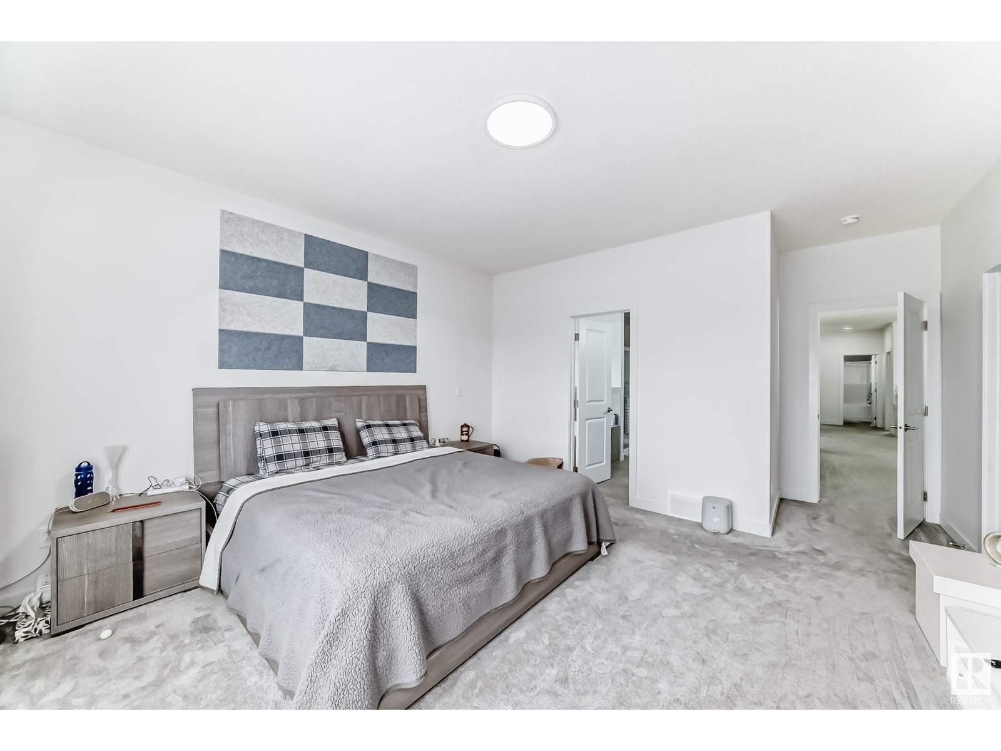
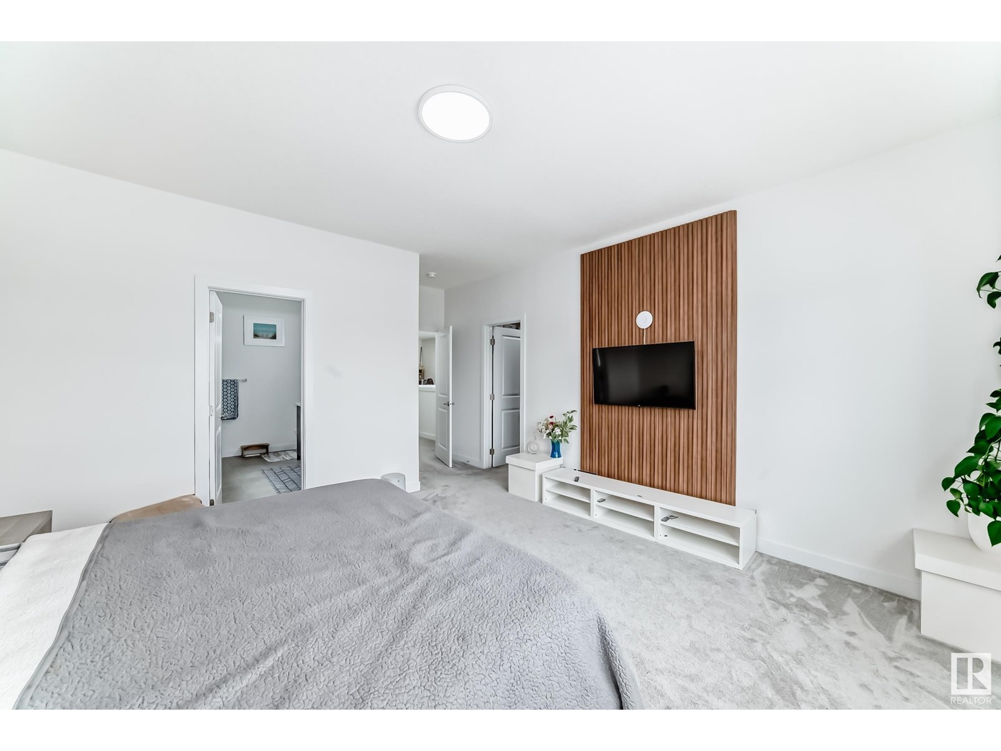
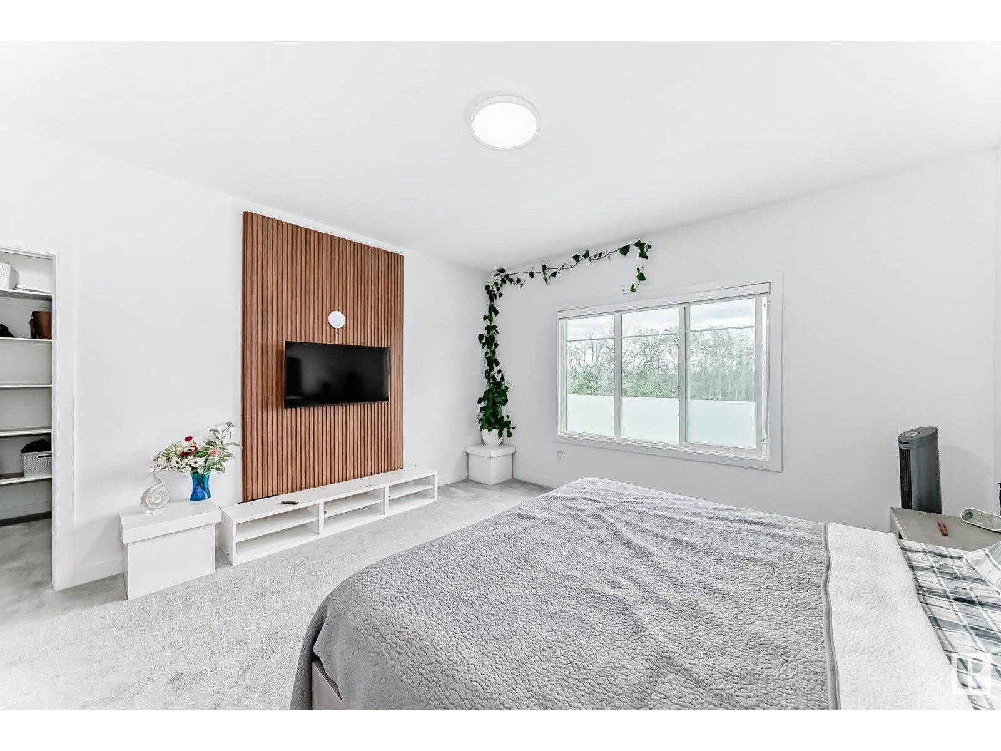
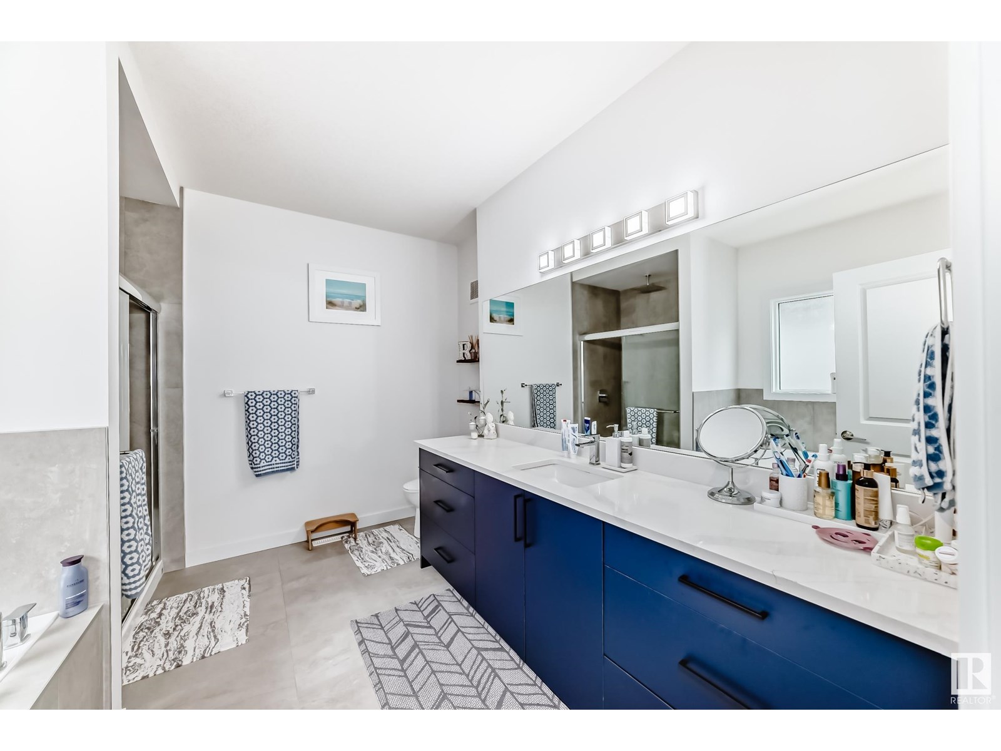
$824,900
15804 34 AV SW SW
Edmonton, Alberta, Alberta, T6W5A1
MLS® Number: E4447235
Property description
CORNER LOT || RAVINE FACING || FULLY FINISHED BASEMENT || CENTRAL A/C || PREMIUM FINISHES || LUXURY FEEL THROUGHOUT Welcome to this stunning home in the desirable Glenridding Ravine community! Set on a corner lot facing ravine green space, this home offers over 3200 SqFt of living space, including a finished basement — perfect for large or extended families. The main floor features a bright living area, spacious dining, and a modern kitchen with high-end stainless steel appliances and a walk-in pantry. A main floor bedroom and full bath add flexibility. Upstairs includes a bonus room, a generous primary bedroom with ensuite, plus three very well-sized bedrooms and a full bath. The finished basement offers 2 large bedrooms and a full bath — ideal for extended family or future rental use. Extras include central A/C, water softener, large windows, and stylish finishes. Close to trails, parks, and amenities!
Building information
Type
*****
Amenities
*****
Appliances
*****
Basement Development
*****
Basement Features
*****
Basement Type
*****
Constructed Date
*****
Construction Style Attachment
*****
Cooling Type
*****
Fire Protection
*****
Heating Type
*****
Size Interior
*****
Stories Total
*****
Land information
Amenities
*****
Fence Type
*****
Size Irregular
*****
Size Total
*****
Rooms
Upper Level
Bonus Room
*****
Bedroom 4
*****
Bedroom 3
*****
Bedroom 2
*****
Primary Bedroom
*****
Main level
Bedroom 5
*****
Family room
*****
Kitchen
*****
Dining room
*****
Living room
*****
Basement
Additional bedroom
*****
Bedroom 6
*****
Upper Level
Bonus Room
*****
Bedroom 4
*****
Bedroom 3
*****
Bedroom 2
*****
Primary Bedroom
*****
Main level
Bedroom 5
*****
Family room
*****
Kitchen
*****
Dining room
*****
Living room
*****
Basement
Additional bedroom
*****
Bedroom 6
*****
Upper Level
Bonus Room
*****
Bedroom 4
*****
Bedroom 3
*****
Bedroom 2
*****
Primary Bedroom
*****
Main level
Bedroom 5
*****
Family room
*****
Kitchen
*****
Dining room
*****
Living room
*****
Basement
Additional bedroom
*****
Bedroom 6
*****
Upper Level
Bonus Room
*****
Bedroom 4
*****
Bedroom 3
*****
Bedroom 2
*****
Primary Bedroom
*****
Main level
Bedroom 5
*****
Family room
*****
Kitchen
*****
Dining room
*****
Living room
*****
Basement
Additional bedroom
*****
Bedroom 6
*****
Upper Level
Bonus Room
*****
Bedroom 4
*****
Courtesy of Initia Real Estate
Book a Showing for this property
Please note that filling out this form you'll be registered and your phone number without the +1 part will be used as a password.

