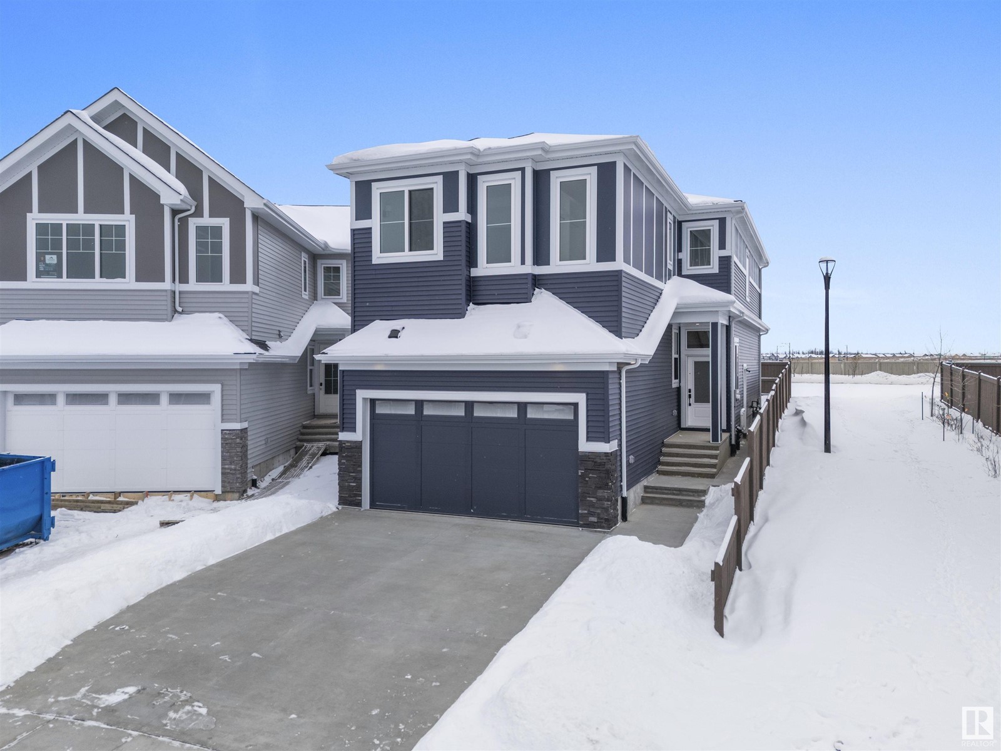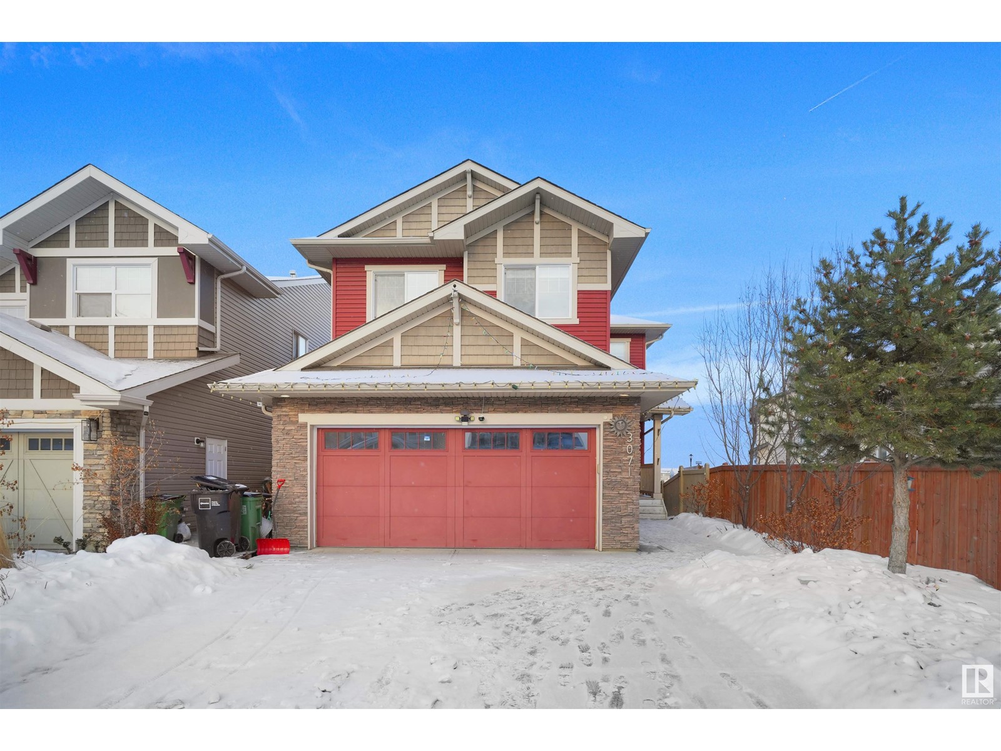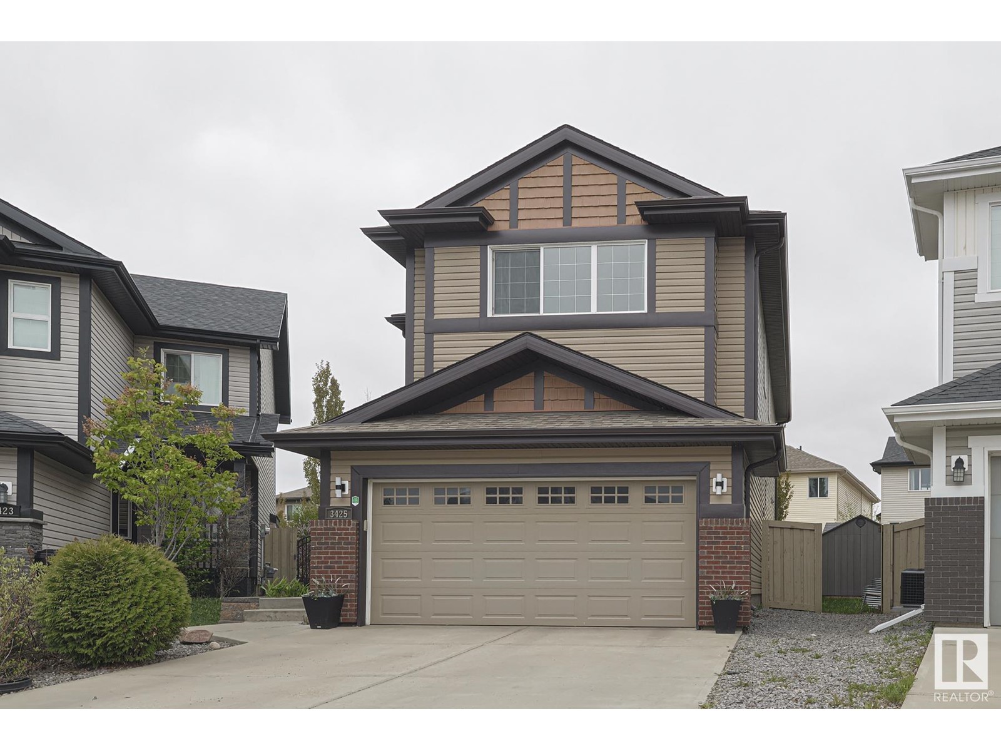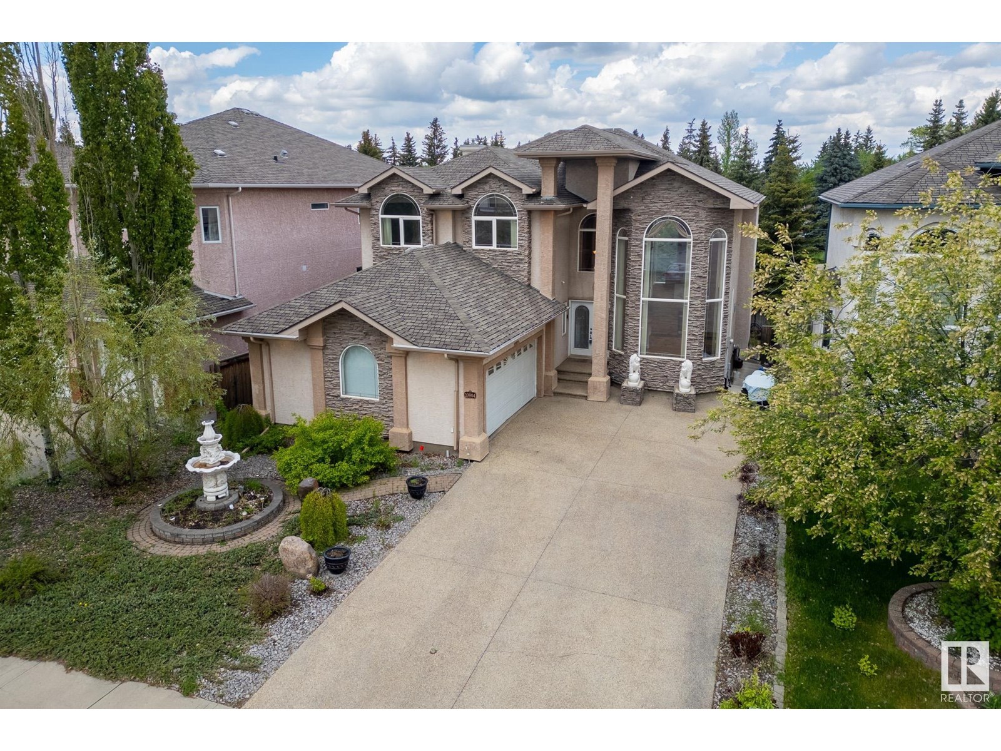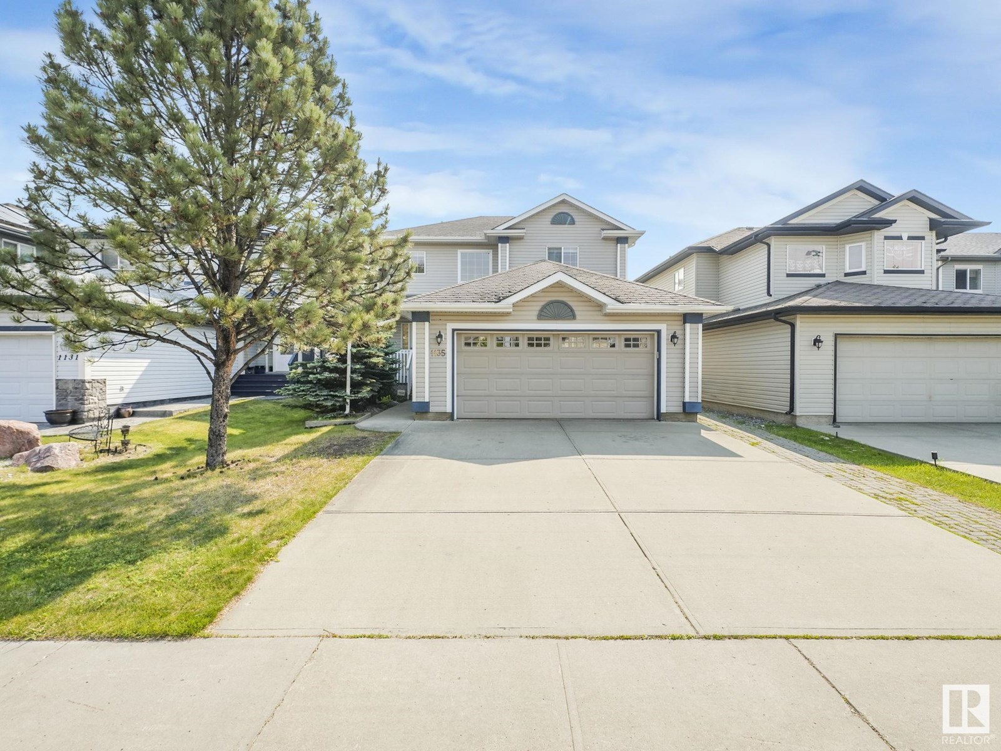Free account required
Unlock the full potential of your property search with a free account! Here's what you'll gain immediate access to:
- Exclusive Access to Every Listing
- Personalized Search Experience
- Favorite Properties at Your Fingertips
- Stay Ahead with Email Alerts
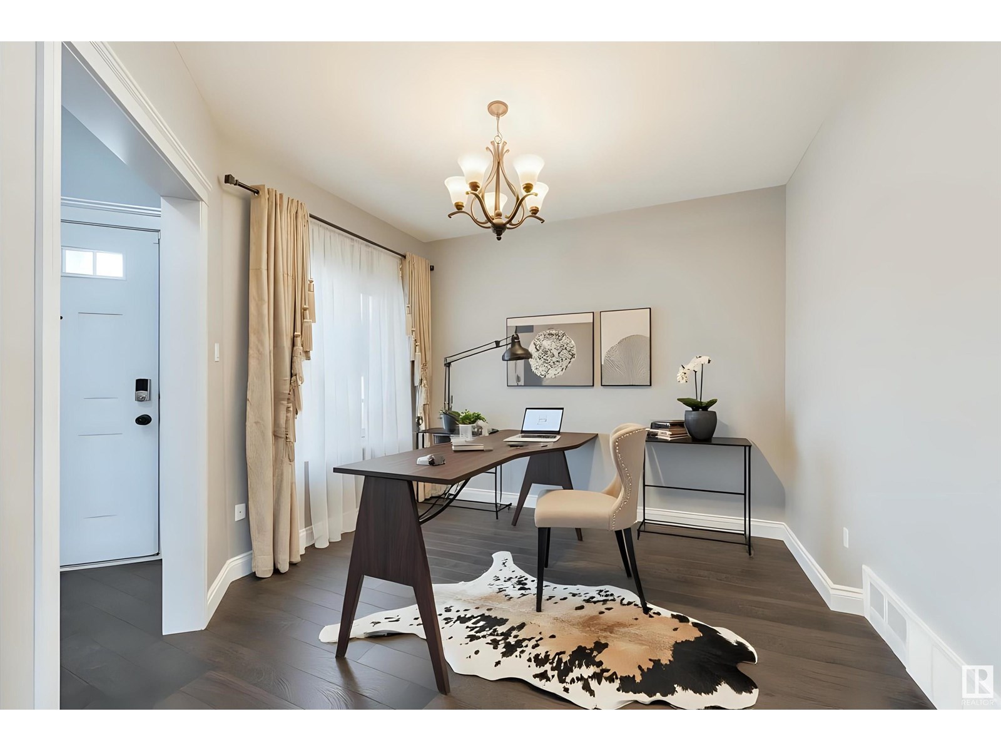
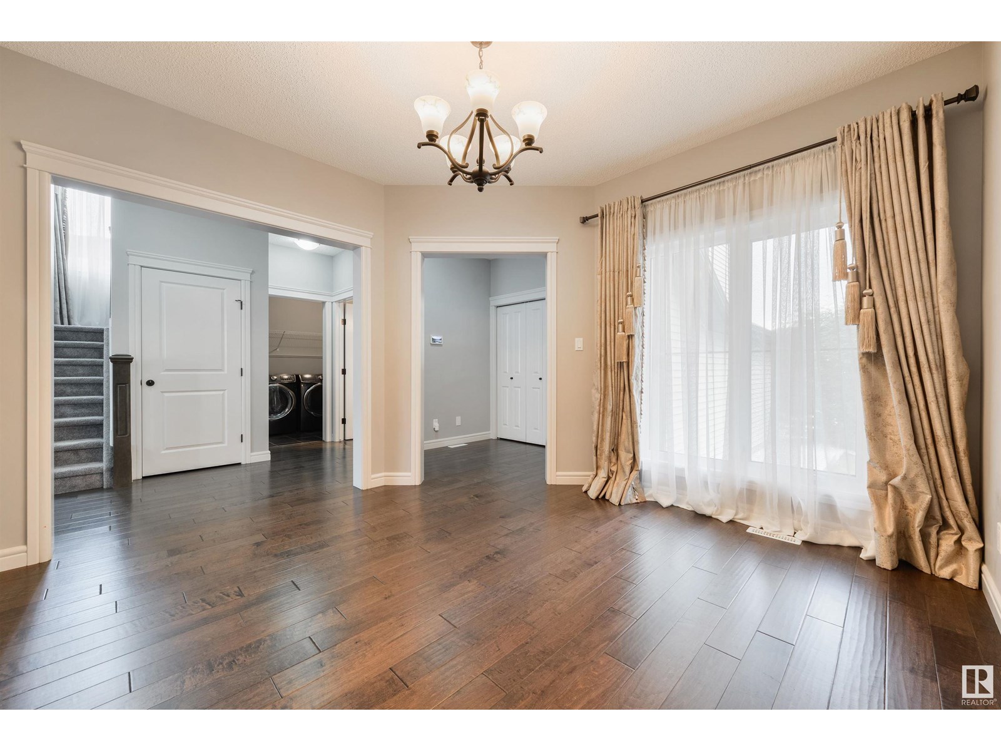
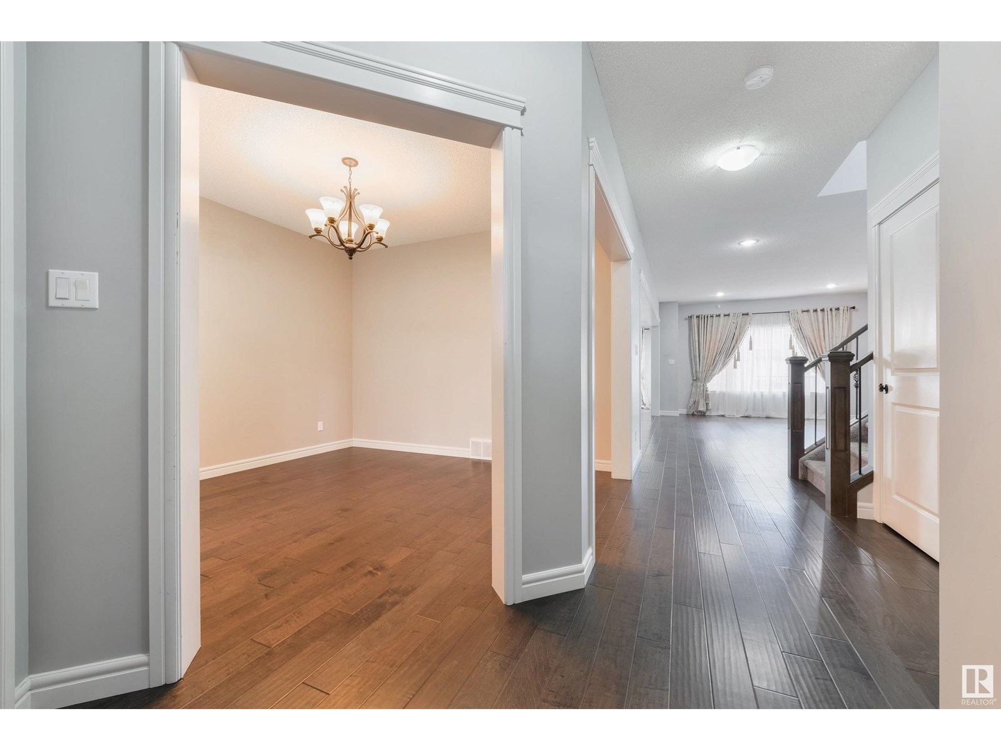
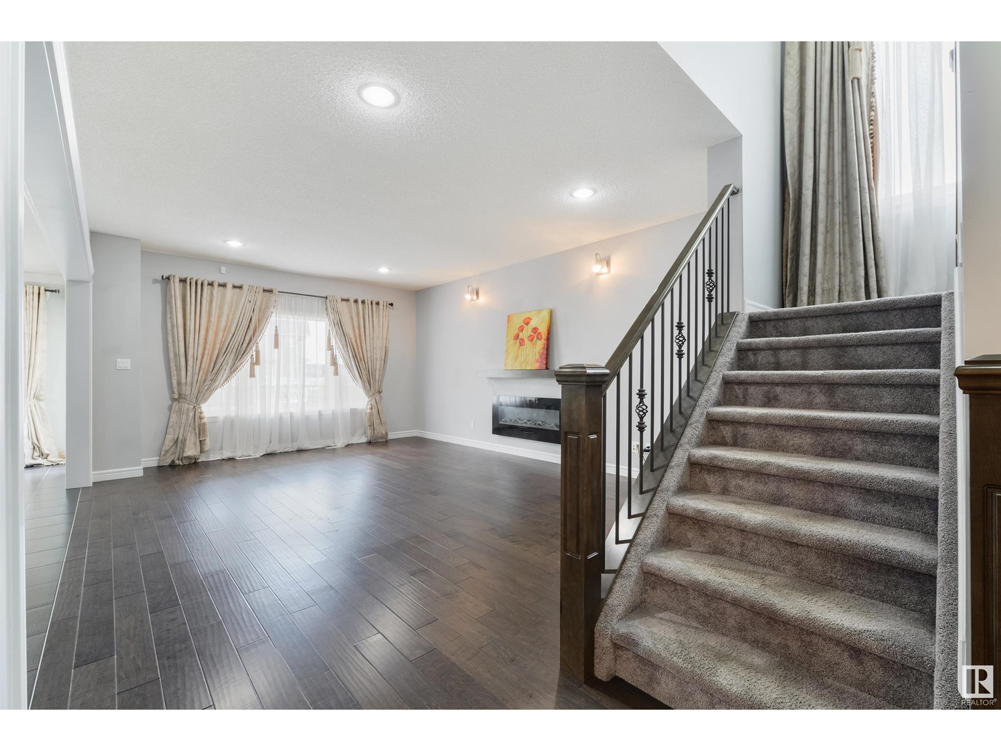
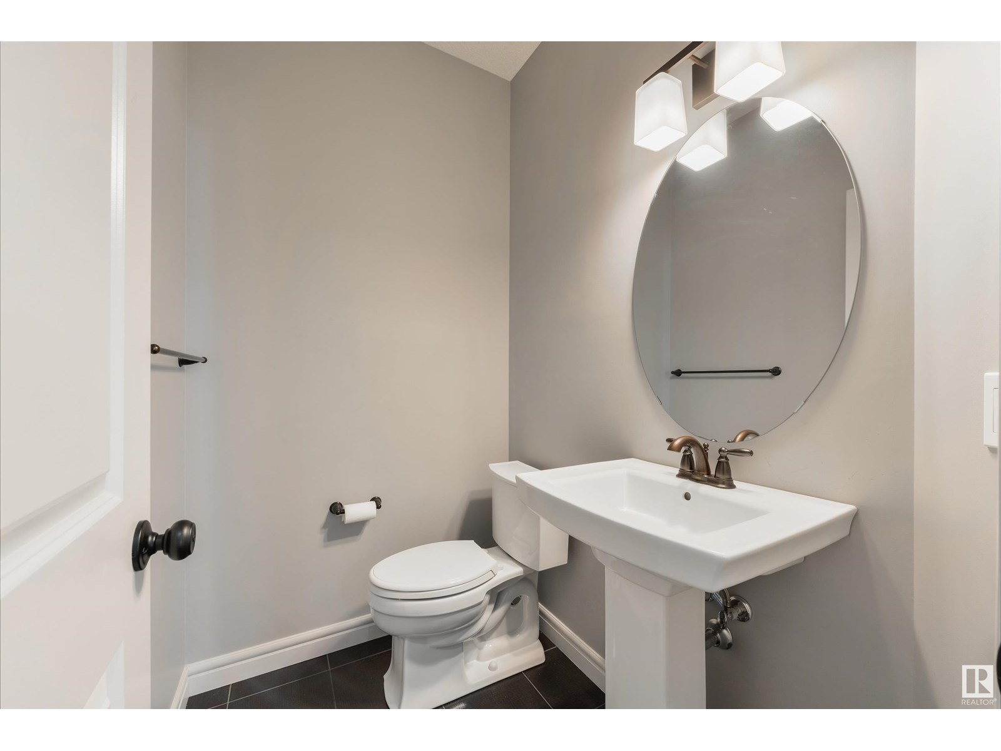
$750,000
1652 DAVIDSON GREEN SW
Edmonton, Alberta, Alberta, T6W3J3
MLS® Number: E4446586
Property description
A RARE OPPORTUNITY awaits! This 2500 SQ FT EXECUTIVE HOME with 2 BDRM LEGAL BASEMENT SUITE, PLUS 4 BDRMS, & O/S GARAGE, is PERFECTLY PLACED on a MASSIVE PIE LOT NEXT TO THE POND! You will immediately notice the LARGE TREES & PRIVATE LOCATION. HARDWOOD FLOORING LEADS YOU INSIDE. COIFFERED CEILINGS embrace the CHEF’S KITCHEN with RICH CABINETRY, GRANITE, & HUGE ISLAND.The kitchen opens to the GRAND LIVING ROOM with LARGE WINDOW overlooking the PRIVATE YARD & POND. The OFFICE FLEX SPACE is perfect for those working from home. 4 GENEROUS BEDROOMS PLUS BONUS ROOM ARE FOUND UPSTAIRS! The SIZE OF THE LOT allowed this home to be CUSTOMIZED WITH AN EXTENDED HALLWAY & BUILT IN READING NOOK, leading to the BONUS ROOM with VAULTED CEILINGS.The primary is complete with a LUXURIOUS 5 PC ENSUITE & WALK IN CLOSET.You will love the OVERSIZED DECK that is READY FOR ENTERTAINING.A SIDE ENTRANCE leads to the INDEPENDENT 2 BEDROOM LEGALLY PERMITTED SUITE!Steps to the best schools with easy access to it all, an ABSOLUTE JEWEL!
Building information
Type
*****
Amenities
*****
Appliances
*****
Basement Development
*****
Basement Features
*****
Basement Type
*****
Constructed Date
*****
Construction Style Attachment
*****
Fireplace Fuel
*****
Fireplace Present
*****
Fireplace Type
*****
Half Bath Total
*****
Heating Type
*****
Size Interior
*****
Stories Total
*****
Land information
Amenities
*****
Fence Type
*****
Size Irregular
*****
Size Total
*****
Rooms
Upper Level
Bonus Room
*****
Bedroom 4
*****
Bedroom 3
*****
Bedroom 2
*****
Primary Bedroom
*****
Main level
Den
*****
Kitchen
*****
Dining room
*****
Living room
*****
Basement
Bedroom 6
*****
Bedroom 5
*****
Second Kitchen
*****
Upper Level
Bonus Room
*****
Bedroom 4
*****
Bedroom 3
*****
Bedroom 2
*****
Primary Bedroom
*****
Main level
Den
*****
Kitchen
*****
Dining room
*****
Living room
*****
Basement
Bedroom 6
*****
Bedroom 5
*****
Second Kitchen
*****
Upper Level
Bonus Room
*****
Bedroom 4
*****
Bedroom 3
*****
Bedroom 2
*****
Primary Bedroom
*****
Main level
Den
*****
Kitchen
*****
Dining room
*****
Living room
*****
Basement
Bedroom 6
*****
Bedroom 5
*****
Second Kitchen
*****
Upper Level
Bonus Room
*****
Bedroom 4
*****
Bedroom 3
*****
Bedroom 2
*****
Primary Bedroom
*****
Main level
Den
*****
Kitchen
*****
Dining room
*****
Living room
*****
Basement
Bedroom 6
*****
Bedroom 5
*****
Second Kitchen
*****
Upper Level
Bonus Room
*****
Bedroom 4
*****
Courtesy of MaxWell Challenge Realty
Book a Showing for this property
Please note that filling out this form you'll be registered and your phone number without the +1 part will be used as a password.
