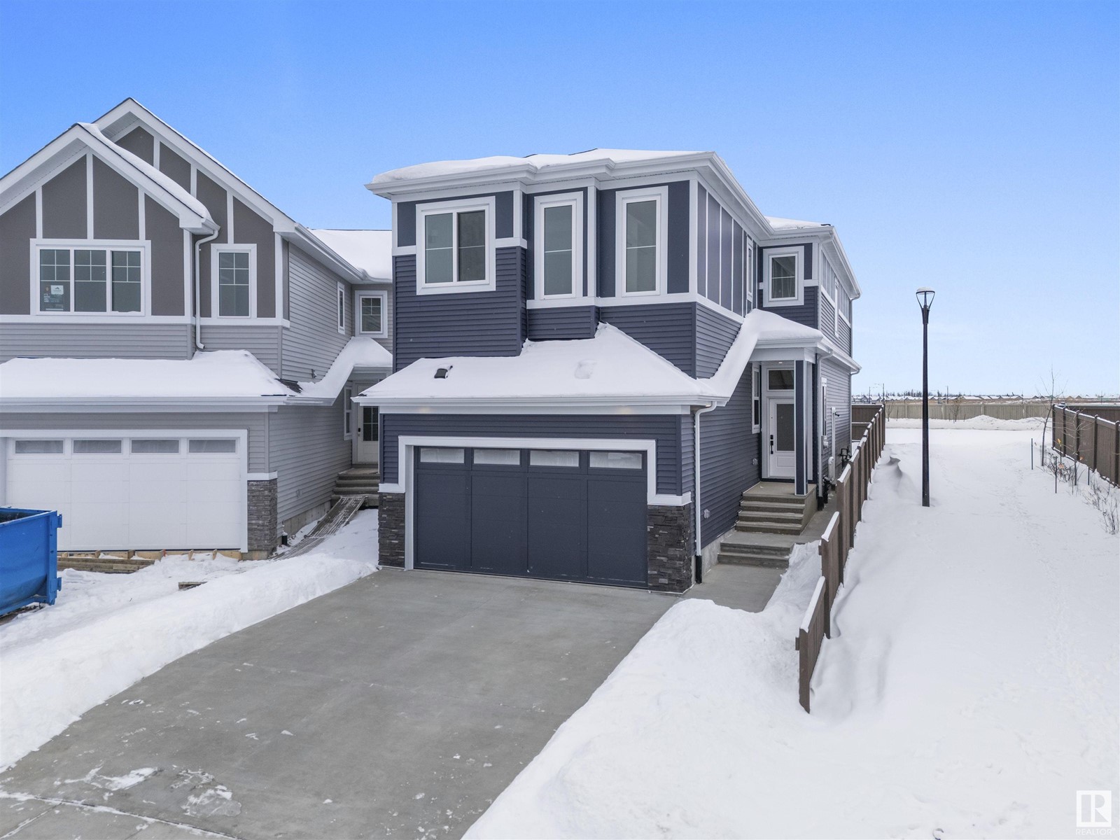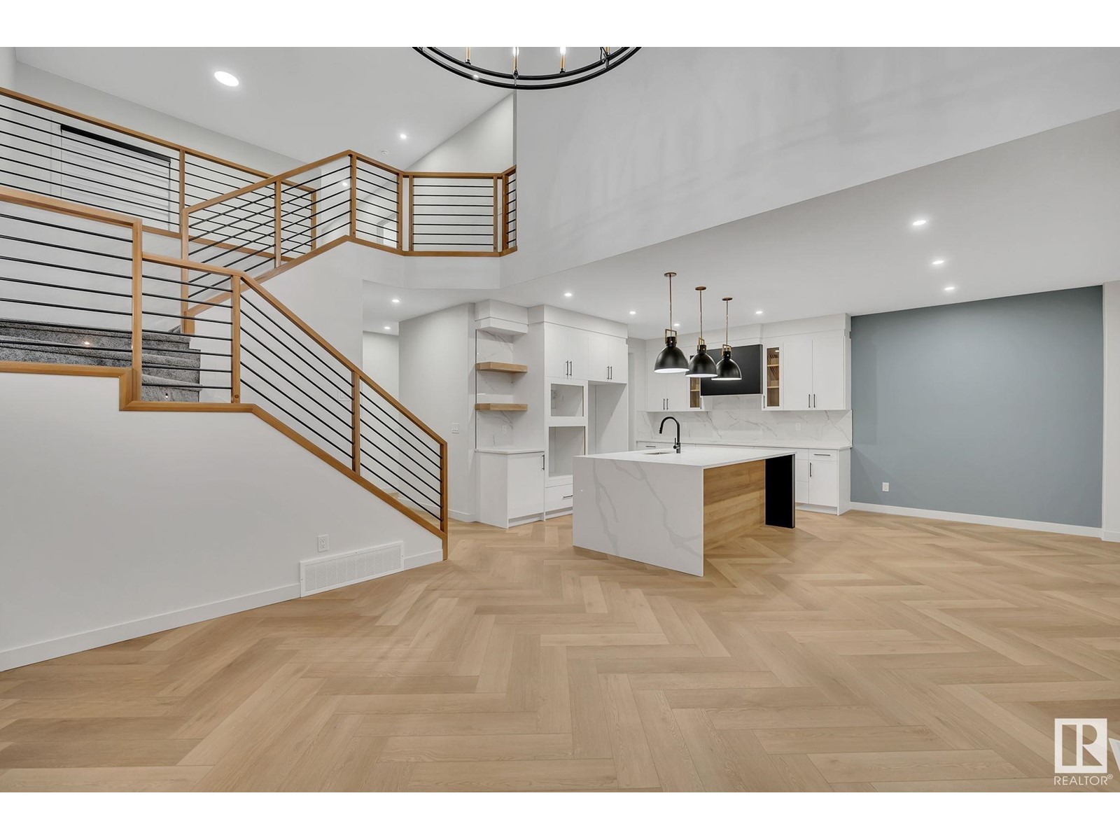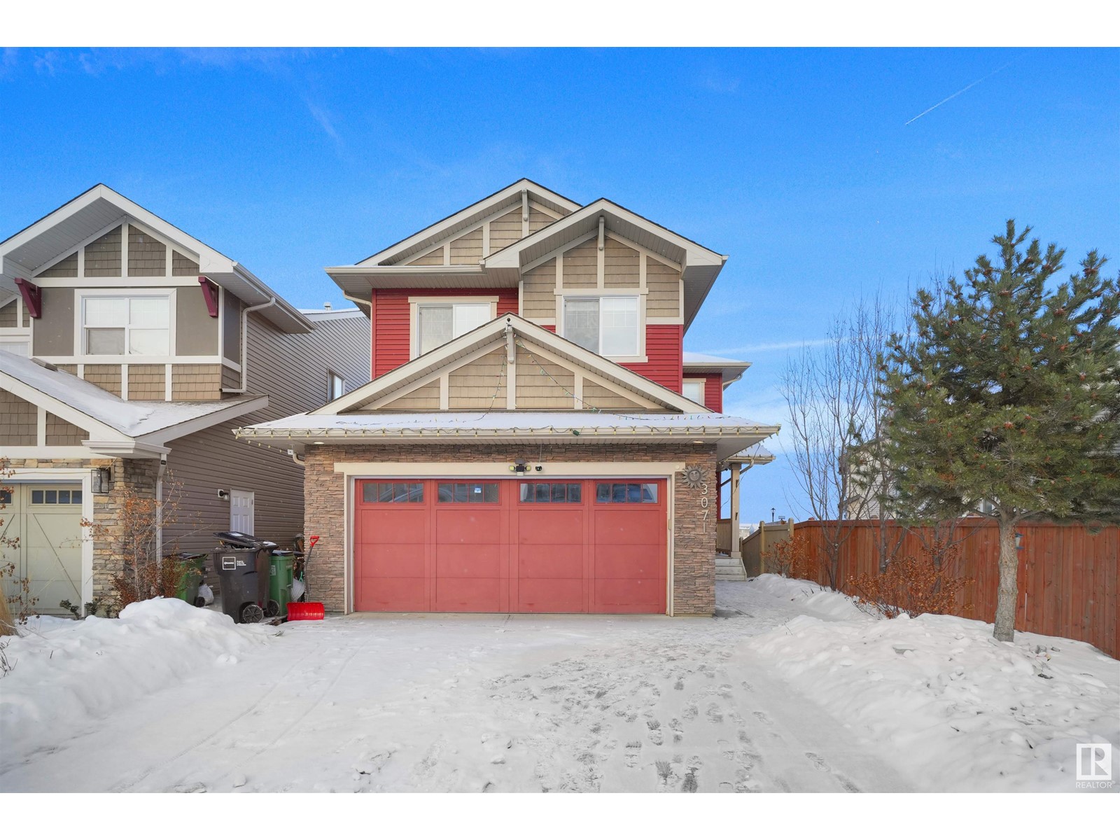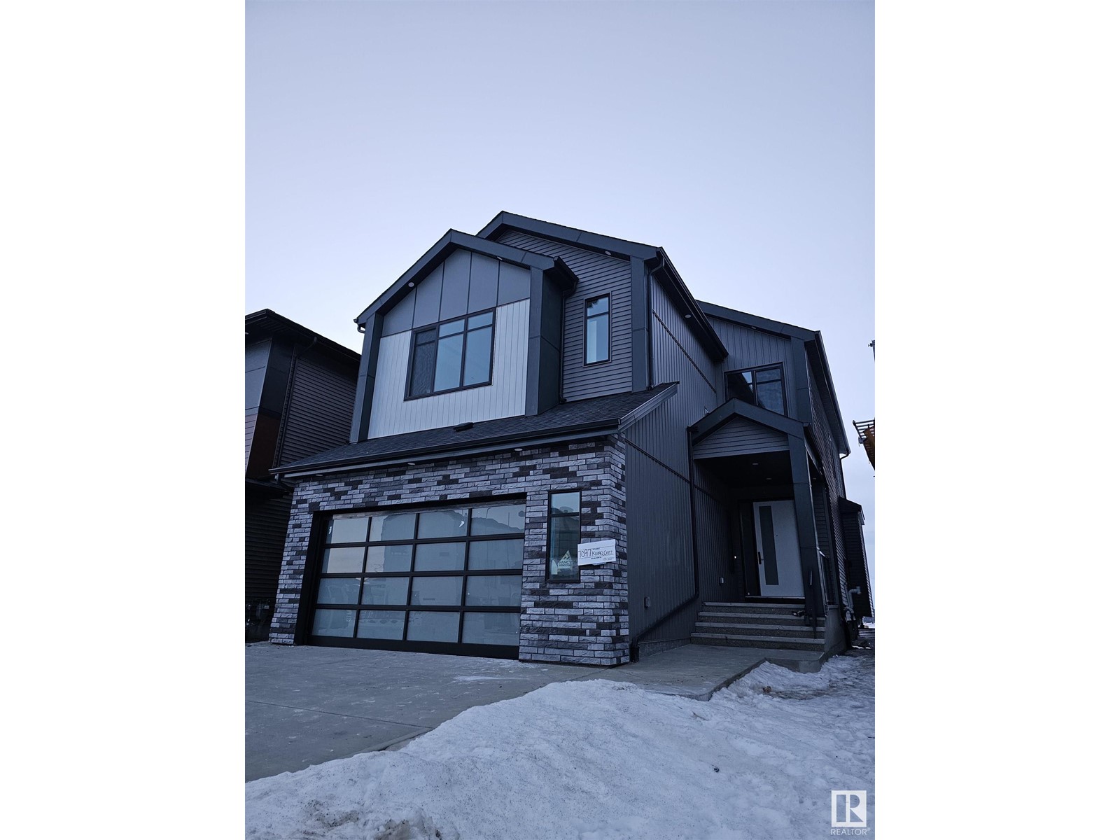Free account required
Unlock the full potential of your property search with a free account! Here's what you'll gain immediate access to:
- Exclusive Access to Every Listing
- Personalized Search Experience
- Favorite Properties at Your Fingertips
- Stay Ahead with Email Alerts
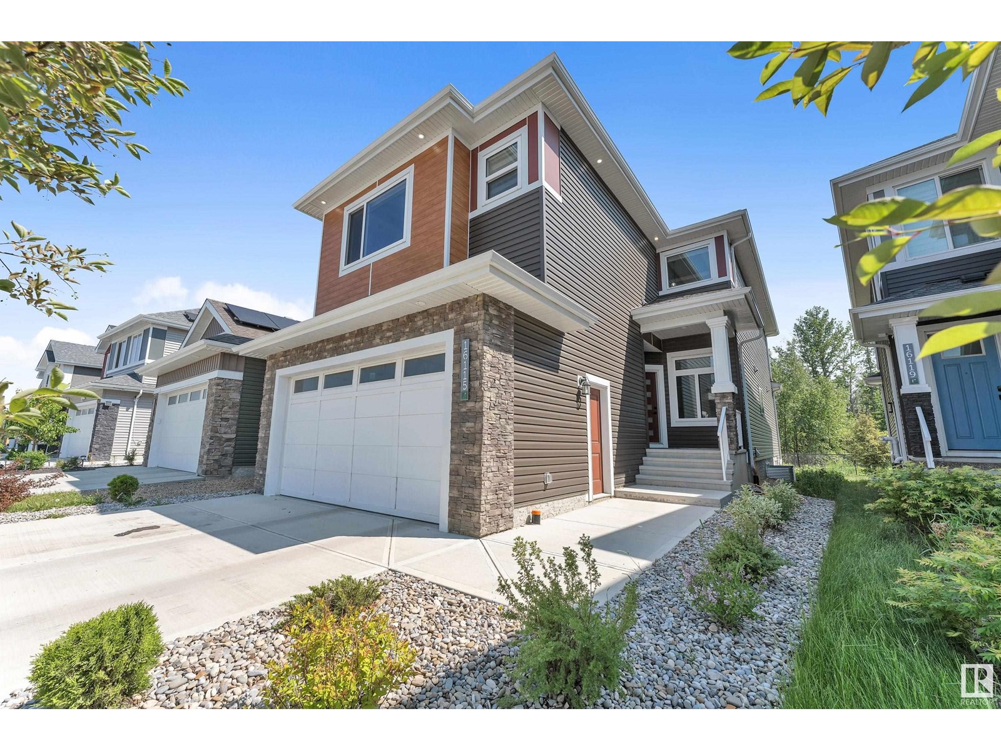
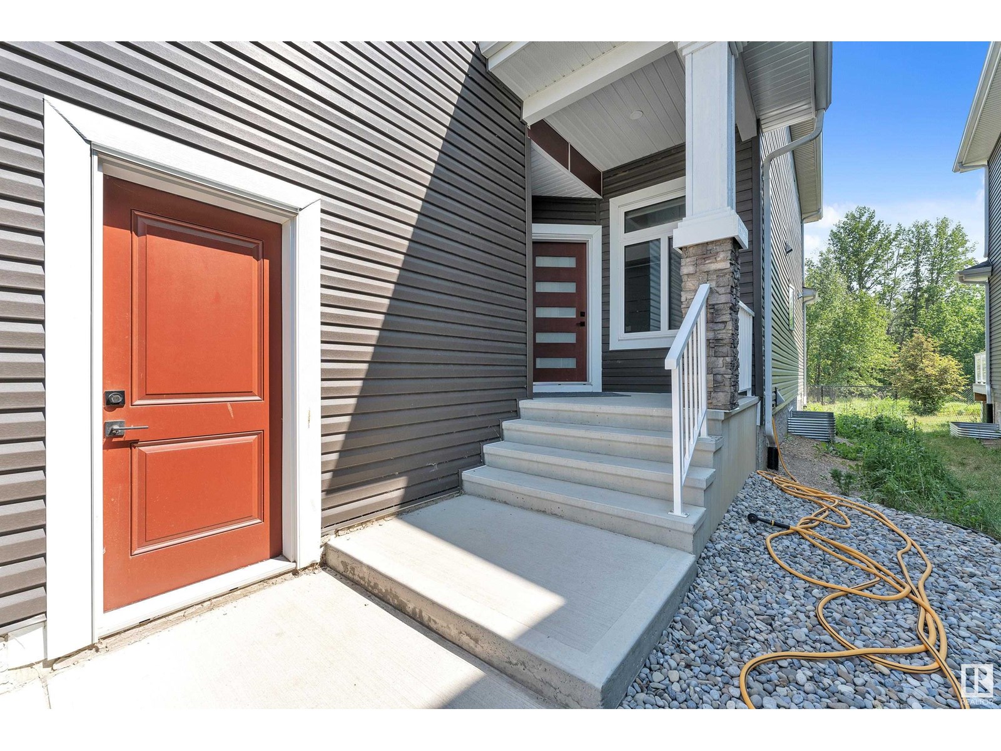
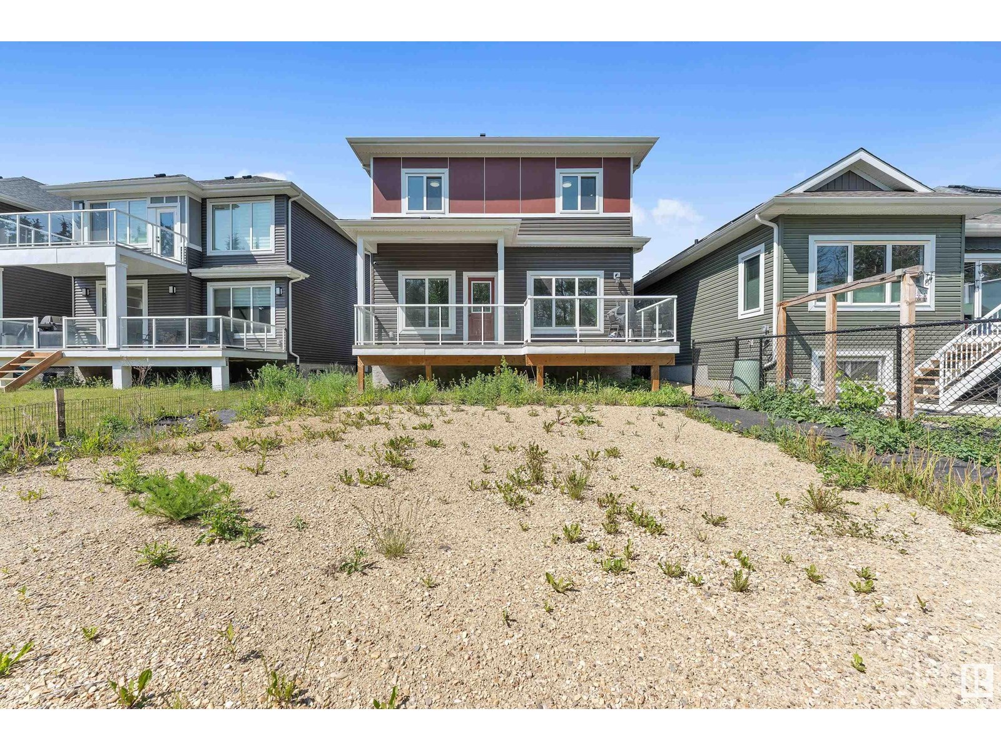
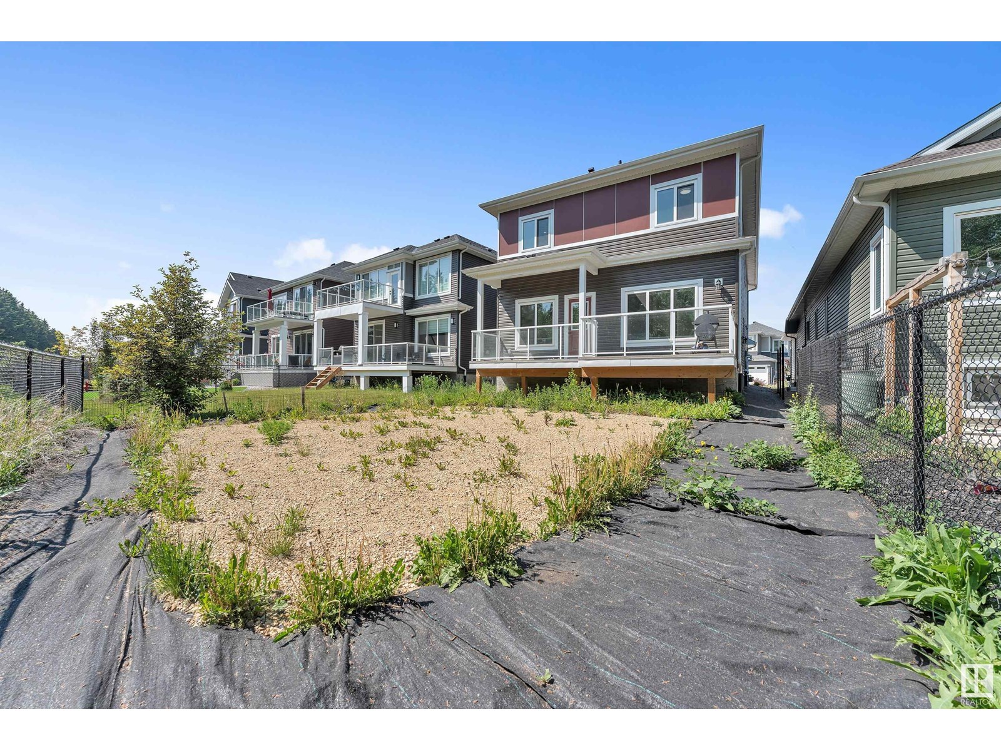
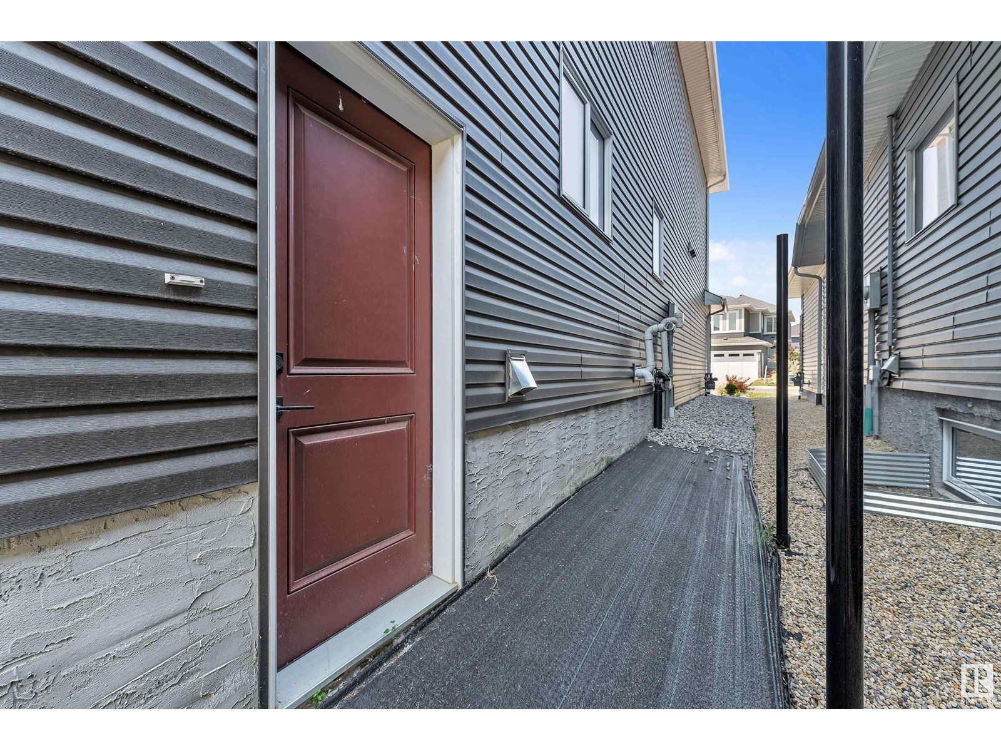
$849,900
16115 34 AV SW
Edmonton, Alberta, Alberta, T6W4V7
MLS® Number: E4442041
Property description
Stunning 5 bed, 4 bath home with 2,614 sq ft in the heart of Saxony Glen, Glenridding—backing onto a beautiful ravine and walking trail! This thoughtfully designed home features a separate side entrance to the basement, offering excellent future potential for a legal suite. The main floor includes a full bedroom and bath, perfect for guests or multi-generational living. Enjoy dual living areas and a striking open-to-above foyer that adds elegance and natural light. The extended kitchen is loaded with upgrades, and the full spice kitchen with gas cooktop is perfect for passionate home chefs. Upstairs, a spacious bonus room overlooks the foyer, and the smart Jack & Jill bath connects two large bedrooms—ideal for growing families. Additional highlights include a double attached garage, premium finishes throughout, and an unbeatable location close to trails, parks, schools, and future amenities. A perfect blend of luxury, space, and opportunity—this is the home you've been waiting for!
Building information
Type
*****
Amenities
*****
Appliances
*****
Basement Development
*****
Basement Type
*****
Constructed Date
*****
Construction Style Attachment
*****
Fireplace Fuel
*****
Fireplace Present
*****
Fireplace Type
*****
Heating Type
*****
Size Interior
*****
Stories Total
*****
Land information
Amenities
*****
Fence Type
*****
Size Irregular
*****
Size Total
*****
Rooms
Upper Level
Bonus Room
*****
Bedroom 4
*****
Bedroom 3
*****
Bedroom 2
*****
Primary Bedroom
*****
Den
*****
Main level
Bedroom 5
*****
Family room
*****
Kitchen
*****
Dining room
*****
Living room
*****
Upper Level
Bonus Room
*****
Bedroom 4
*****
Bedroom 3
*****
Bedroom 2
*****
Primary Bedroom
*****
Den
*****
Main level
Bedroom 5
*****
Family room
*****
Kitchen
*****
Dining room
*****
Living room
*****
Upper Level
Bonus Room
*****
Bedroom 4
*****
Bedroom 3
*****
Bedroom 2
*****
Primary Bedroom
*****
Den
*****
Main level
Bedroom 5
*****
Family room
*****
Kitchen
*****
Dining room
*****
Living room
*****
Upper Level
Bonus Room
*****
Bedroom 4
*****
Bedroom 3
*****
Bedroom 2
*****
Primary Bedroom
*****
Den
*****
Main level
Bedroom 5
*****
Family room
*****
Kitchen
*****
Dining room
*****
Living room
*****
Upper Level
Bonus Room
*****
Bedroom 4
*****
Bedroom 3
*****
Bedroom 2
*****
Primary Bedroom
*****
Den
*****
Courtesy of Century 21 Quantum Realty
Book a Showing for this property
Please note that filling out this form you'll be registered and your phone number without the +1 part will be used as a password.
