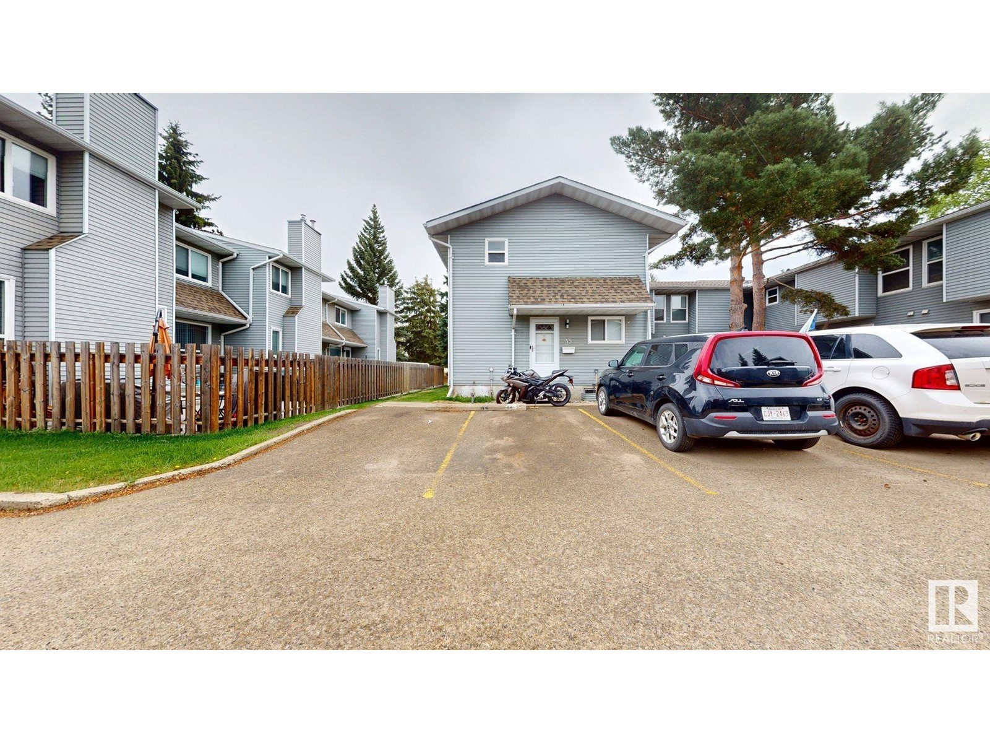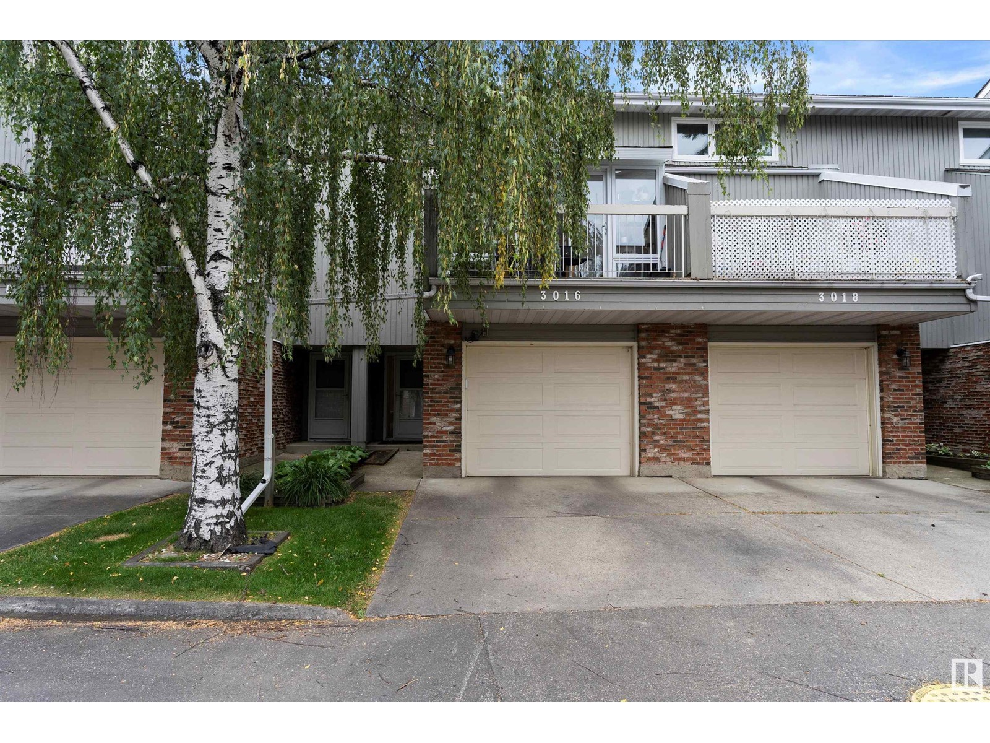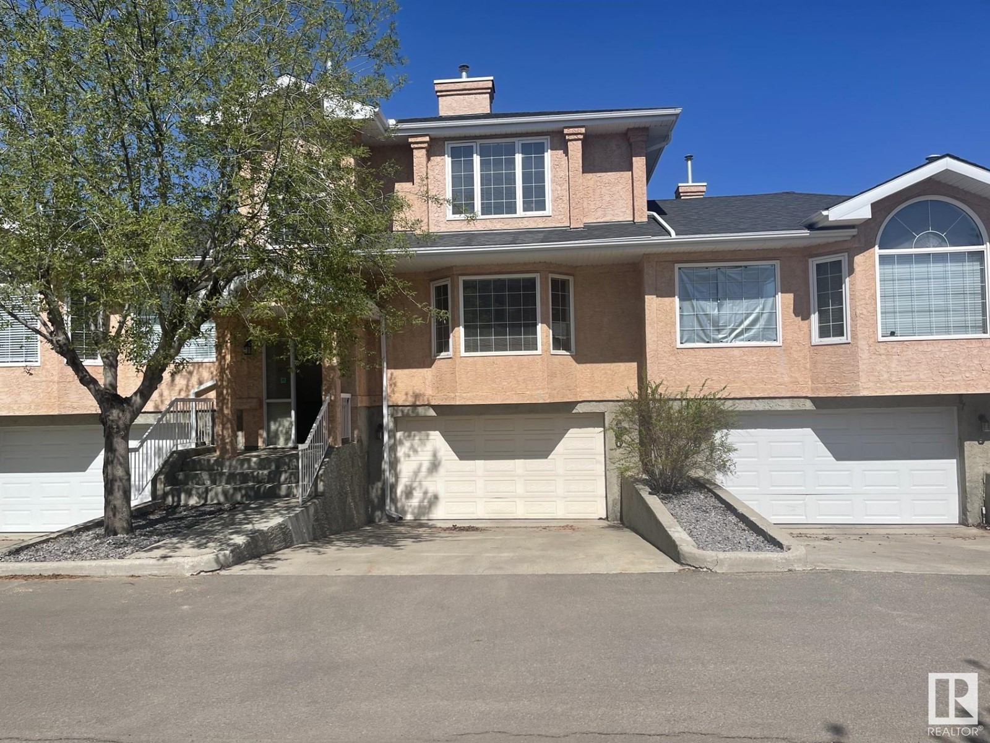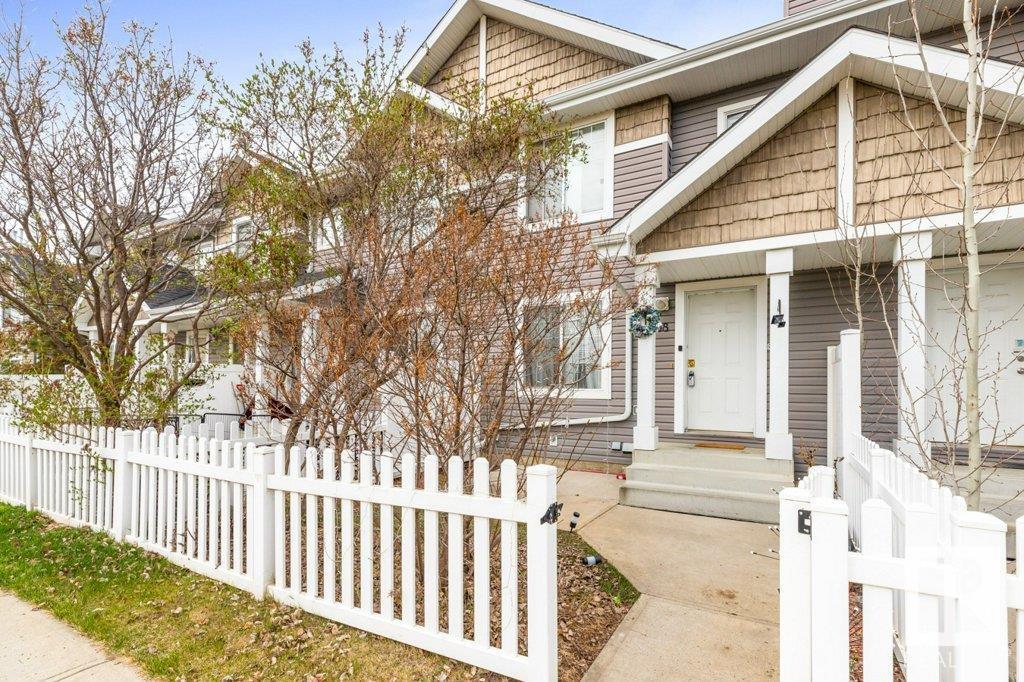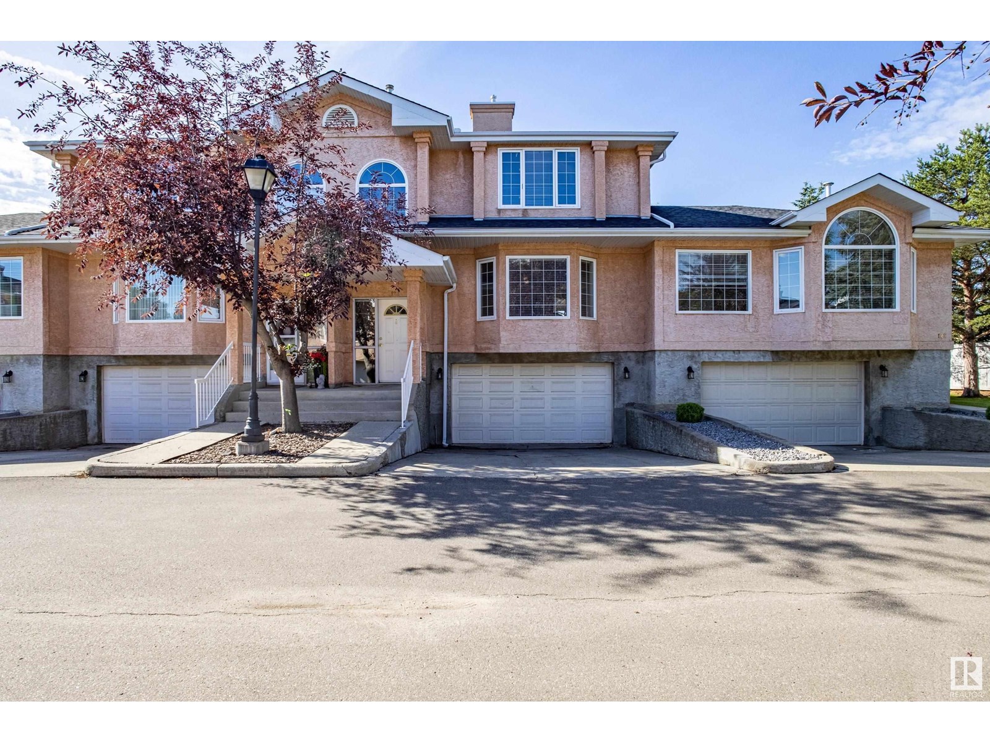Free account required
Unlock the full potential of your property search with a free account! Here's what you'll gain immediate access to:
- Exclusive Access to Every Listing
- Personalized Search Experience
- Favorite Properties at Your Fingertips
- Stay Ahead with Email Alerts
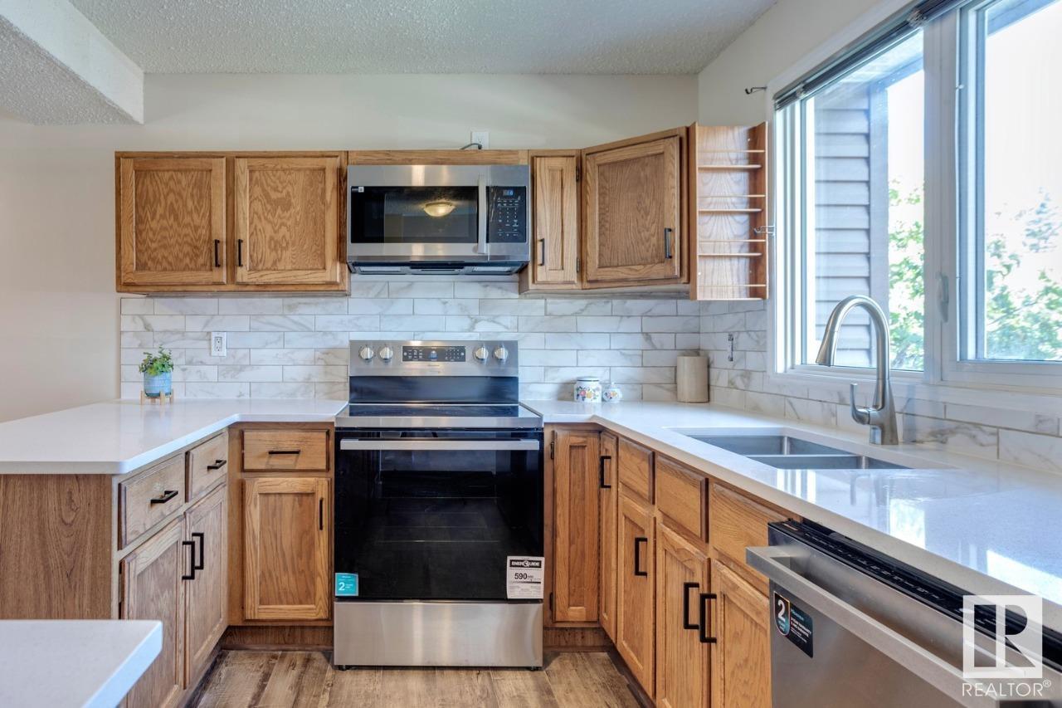
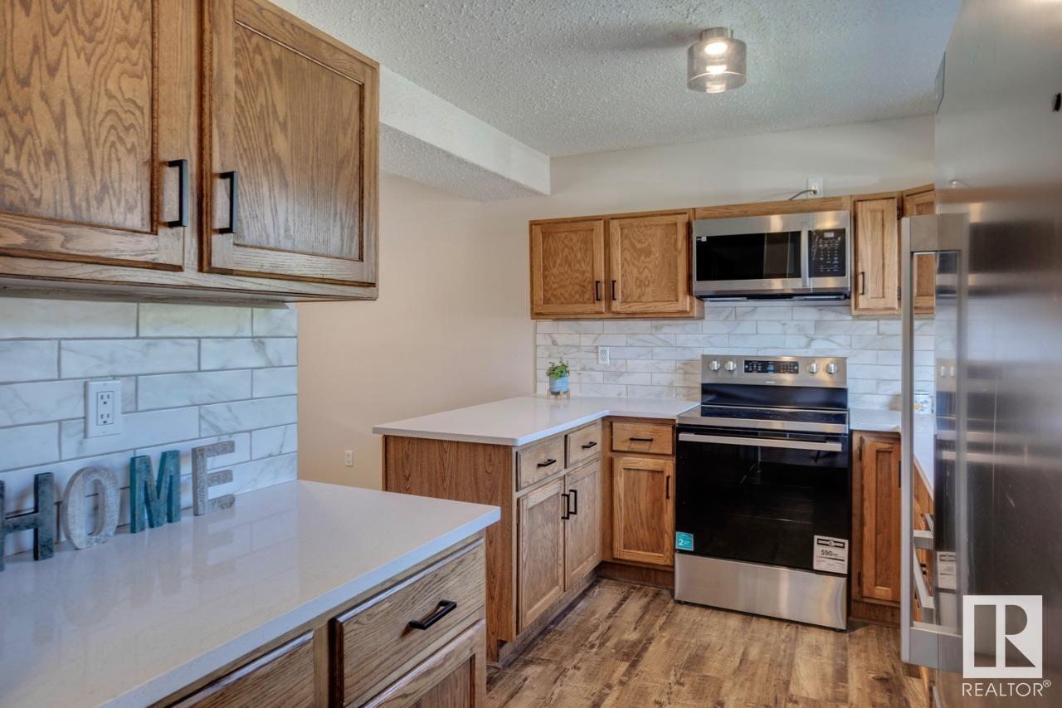
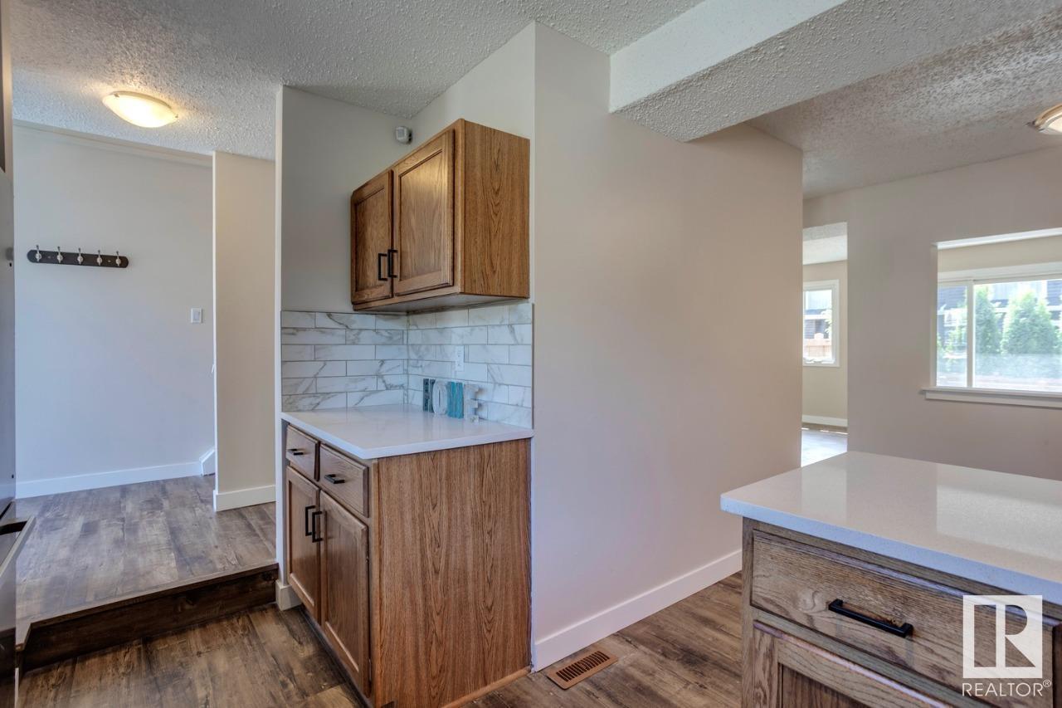
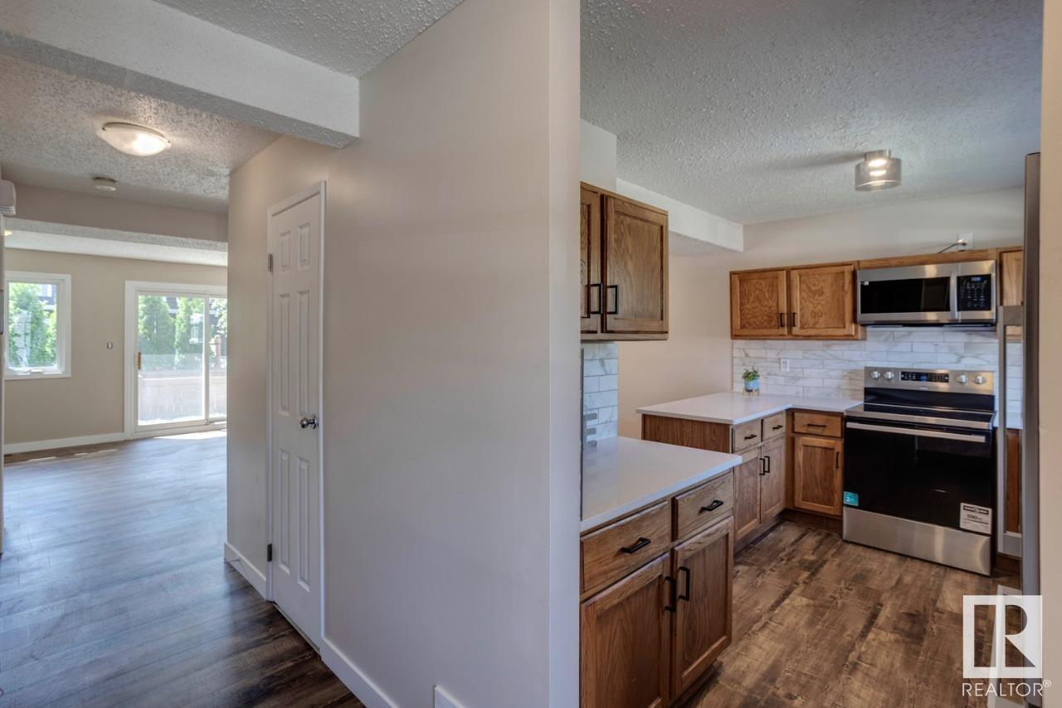
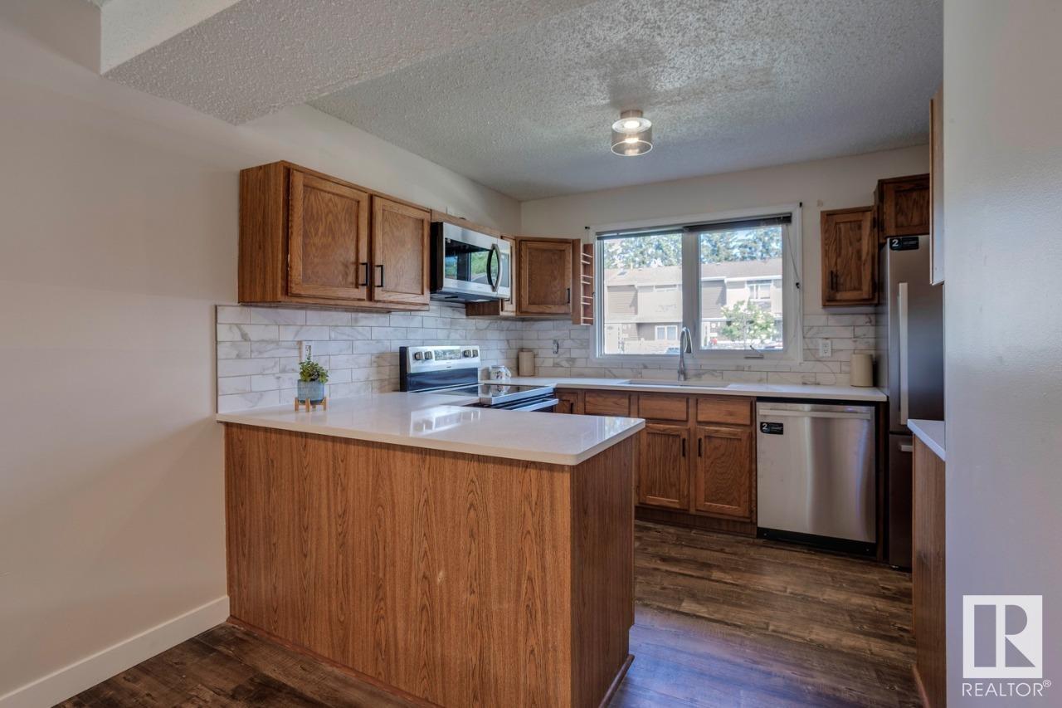
$285,000
#47 3115 119 ST NW
Edmonton, Alberta, Alberta, T6J5N5
MLS® Number: E4446993
Property description
Welcome to this beautifully updated 3-bedroom home in the highly sought-after Sweetgrass community! You'll adore the fabulous kitchen, featuring brand new quartz countertops, sleek stainless steel appliances, upgraded hardware, and a convenient undermount sink on quart countertop. The dining area flows into the inviting living room, complete with a cozy wood-burning fireplace and patio doors that lead to a low-maintenance backyard. Enjoy fresh new laminate and vinyl plank flooring on the main floor, and plush new carpet upstairs. Location is everything, and this home delivers! Enjoy walking distance to a nearby park, plus you're just 3 minutes away from a fantastic 22 km walking/biking trail. Commuting is a breeze with the LRT only a 1.5 km walk/bike away, and quick access to Whitemud Drive, Anthony Henday Drive, and a variety of shopping options. Upstairs discover a spacious primary bedroom featuring elegant mirrors accessing the 4 piece bathroom. Two bedrooms with good size closets.
Building information
Type
*****
Appliances
*****
Basement Development
*****
Basement Type
*****
Constructed Date
*****
Construction Style Attachment
*****
Fireplace Fuel
*****
Fireplace Present
*****
Fireplace Type
*****
Half Bath Total
*****
Heating Type
*****
Size Interior
*****
Stories Total
*****
Land information
Amenities
*****
Rooms
Upper Level
Bedroom 3
*****
Bedroom 2
*****
Primary Bedroom
*****
Main level
Kitchen
*****
Dining room
*****
Living room
*****
Upper Level
Bedroom 3
*****
Bedroom 2
*****
Primary Bedroom
*****
Main level
Kitchen
*****
Dining room
*****
Living room
*****
Upper Level
Bedroom 3
*****
Bedroom 2
*****
Primary Bedroom
*****
Main level
Kitchen
*****
Dining room
*****
Living room
*****
Upper Level
Bedroom 3
*****
Bedroom 2
*****
Primary Bedroom
*****
Main level
Kitchen
*****
Dining room
*****
Living room
*****
Upper Level
Bedroom 3
*****
Bedroom 2
*****
Primary Bedroom
*****
Main level
Kitchen
*****
Dining room
*****
Living room
*****
Courtesy of Bode
Book a Showing for this property
Please note that filling out this form you'll be registered and your phone number without the +1 part will be used as a password.
