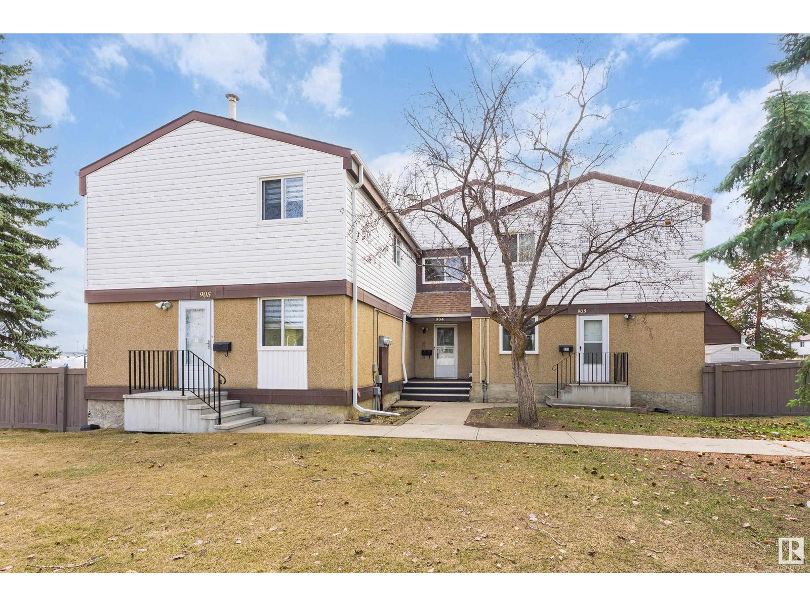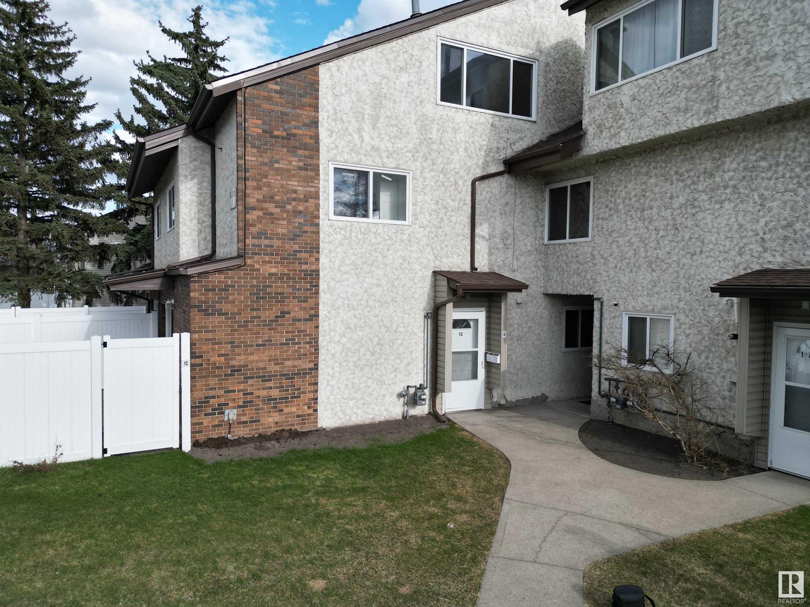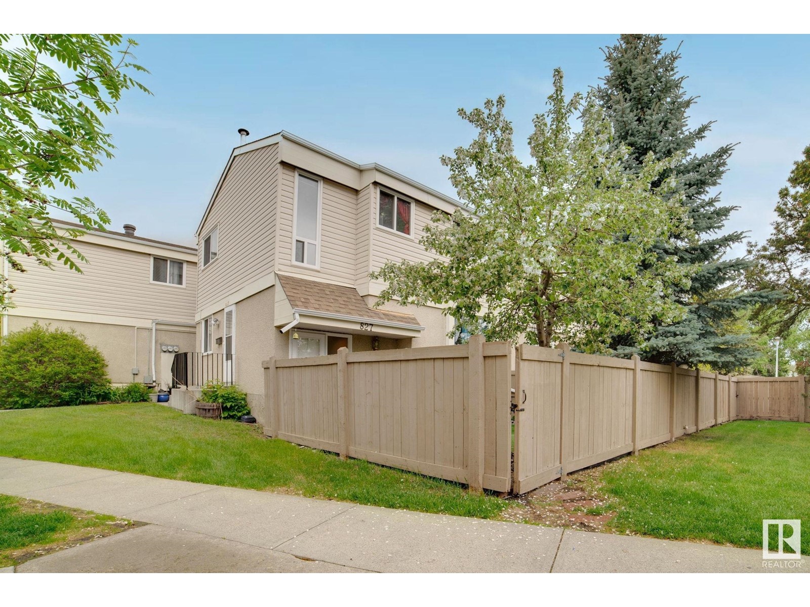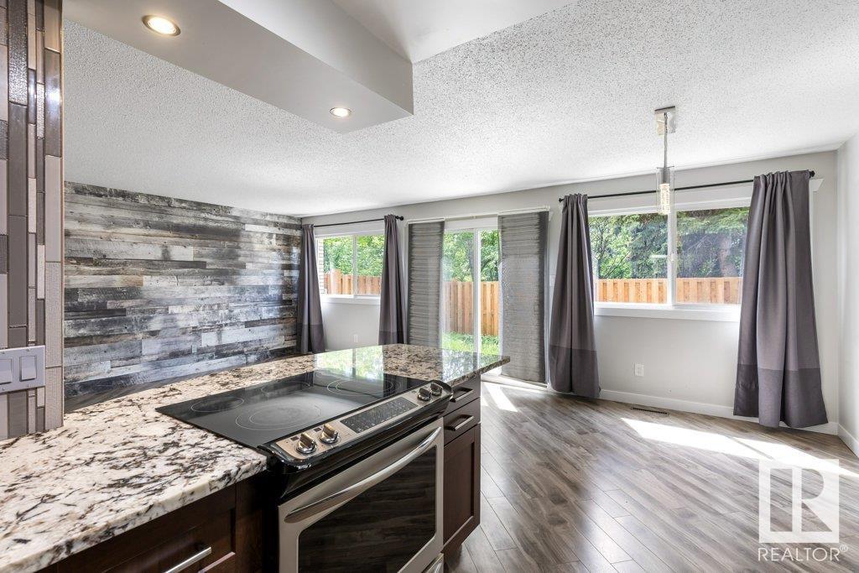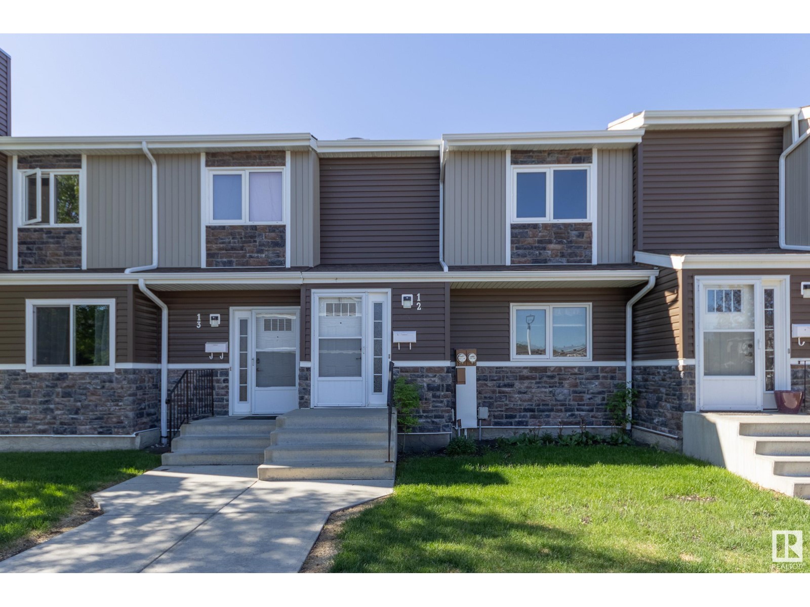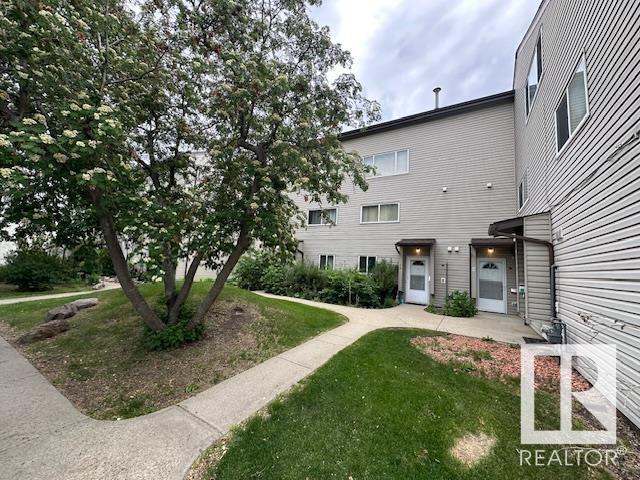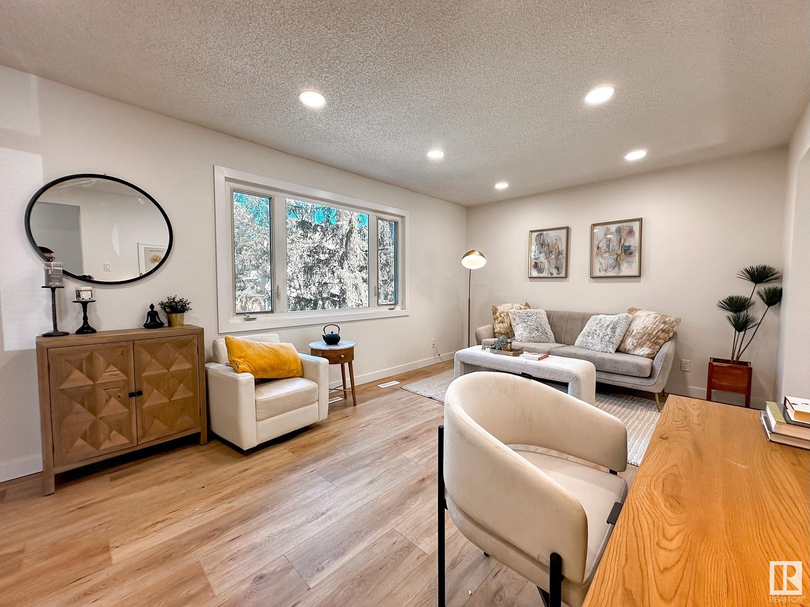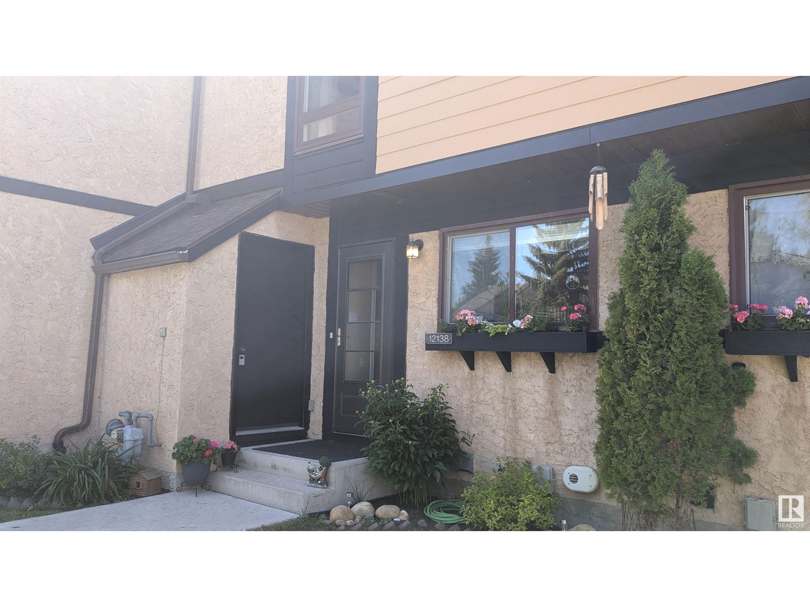Free account required
Unlock the full potential of your property search with a free account! Here's what you'll gain immediate access to:
- Exclusive Access to Every Listing
- Personalized Search Experience
- Favorite Properties at Your Fingertips
- Stay Ahead with Email Alerts
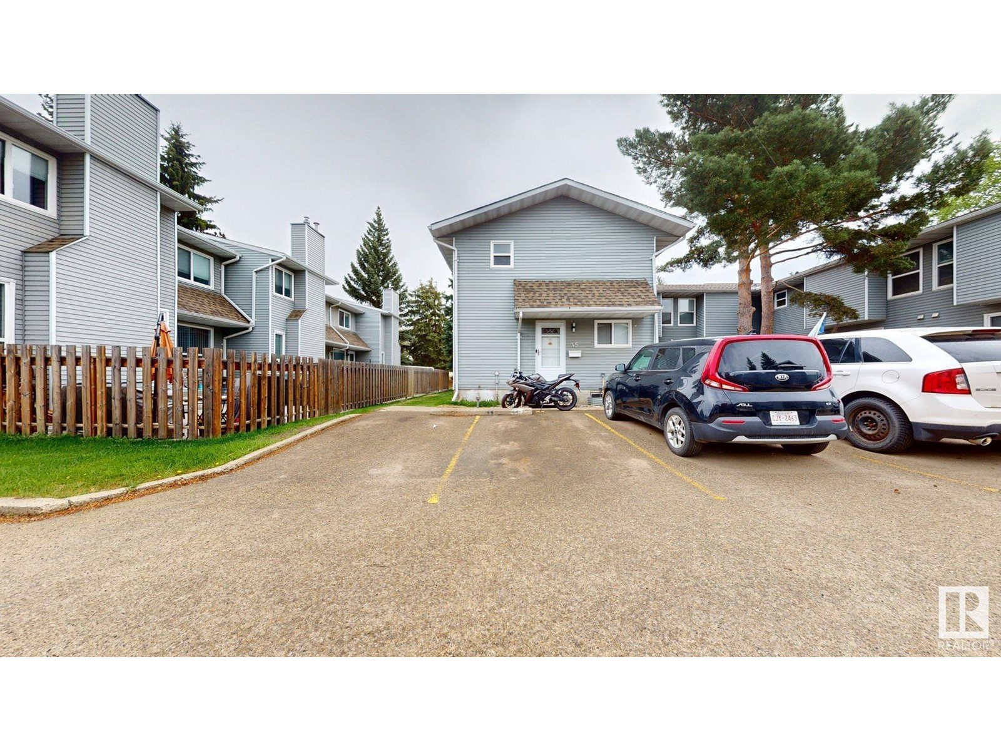
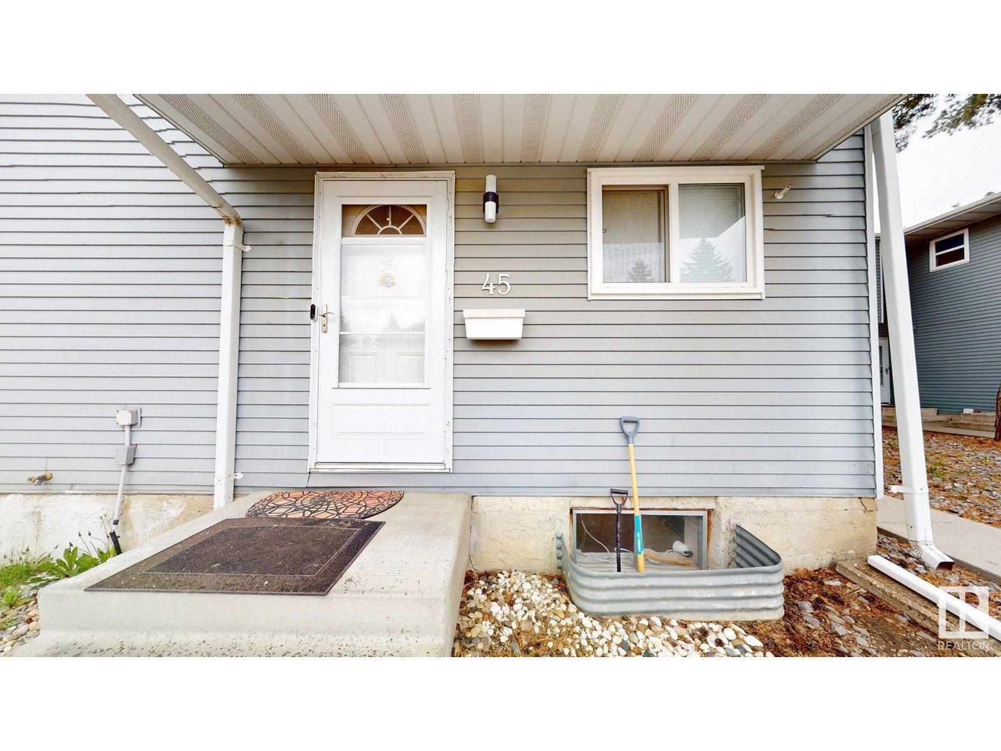
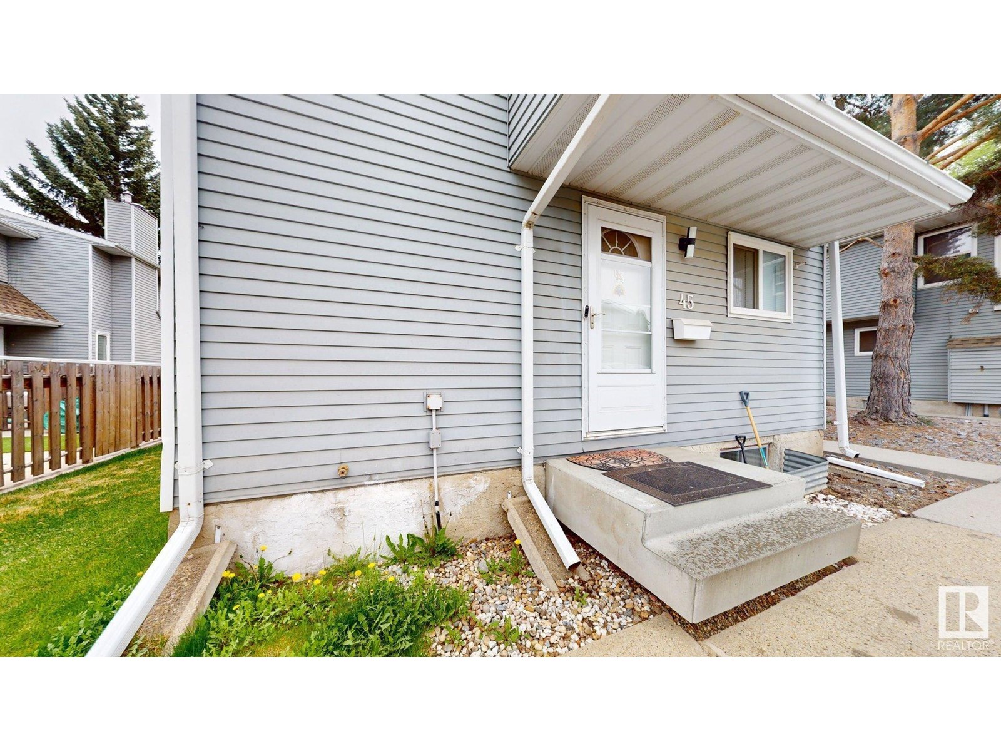
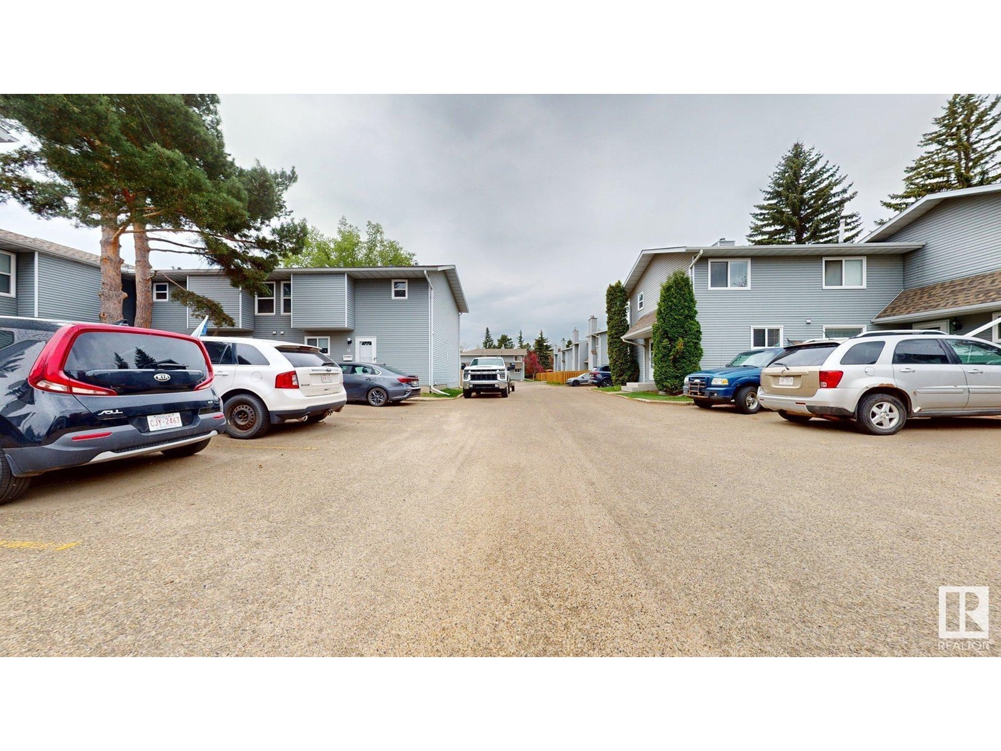
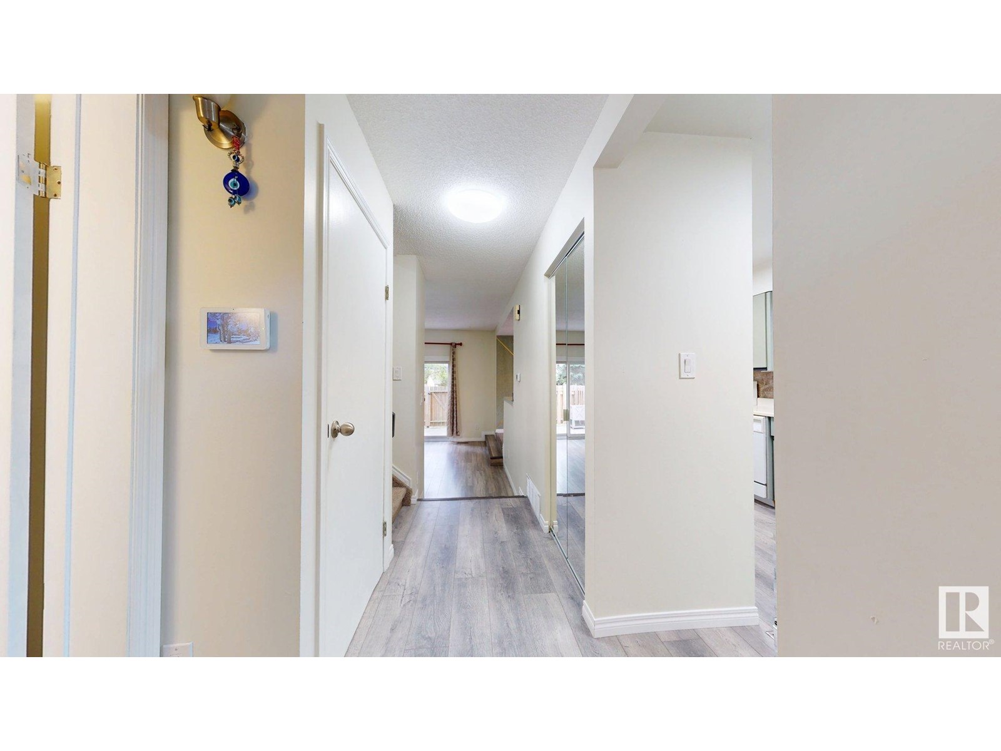
$264,900
#45 4403 RIVERBEND RD NW
Edmonton, Alberta, Alberta, T6H5S9
MLS® Number: E4436261
Property description
Discover this beautifully updated townhouse in the desirable Ramsay Heights community of Edmonton. This 2-storey home boasts 3 spacious bedrooms, including a large primary suite with a 5-piece bath. The main floor features a bright living room, newly renovated feature wall in dining area, half bath, and modern kitchen. The basement is partially finished with a rec room, laundry, and storage areas. Recent renovations include fresh paint throughout and vinyl plank flooring, and updated baseboards and trim. Enjoy the large, enclosed yard with a newer fence and concrete patio—perfect for outdoor relaxation. Located close to shopping, the Terwillegar Recreation Centre, top-rated schools, and with easy access to the White mud and University of Alberta, this home offers both convenience and comfort. The well-managed complex features low condo fees. Don't miss the opportunity to make this move-in-ready townhouse your new home!
Building information
Type
*****
Appliances
*****
Basement Development
*****
Basement Type
*****
Constructed Date
*****
Construction Style Attachment
*****
Half Bath Total
*****
Heating Type
*****
Size Interior
*****
Stories Total
*****
Land information
Amenities
*****
Size Irregular
*****
Size Total
*****
Rooms
Upper Level
Bedroom 3
*****
Bedroom 2
*****
Primary Bedroom
*****
Main level
Kitchen
*****
Dining room
*****
Living room
*****
Upper Level
Bedroom 3
*****
Bedroom 2
*****
Primary Bedroom
*****
Main level
Kitchen
*****
Dining room
*****
Living room
*****
Upper Level
Bedroom 3
*****
Bedroom 2
*****
Primary Bedroom
*****
Main level
Kitchen
*****
Dining room
*****
Living room
*****
Upper Level
Bedroom 3
*****
Bedroom 2
*****
Primary Bedroom
*****
Main level
Kitchen
*****
Dining room
*****
Living room
*****
Upper Level
Bedroom 3
*****
Bedroom 2
*****
Primary Bedroom
*****
Main level
Kitchen
*****
Dining room
*****
Living room
*****
Upper Level
Bedroom 3
*****
Bedroom 2
*****
Primary Bedroom
*****
Main level
Kitchen
*****
Dining room
*****
Living room
*****
Upper Level
Bedroom 3
*****
Bedroom 2
*****
Primary Bedroom
*****
Main level
Kitchen
*****
Dining room
*****
Living room
*****
Upper Level
Bedroom 3
*****
Bedroom 2
*****
Primary Bedroom
*****
Main level
Kitchen
*****
Dining room
*****
Living room
*****
Upper Level
Bedroom 3
*****
Bedroom 2
*****
Courtesy of Century 21 Quantum Realty
Book a Showing for this property
Please note that filling out this form you'll be registered and your phone number without the +1 part will be used as a password.
