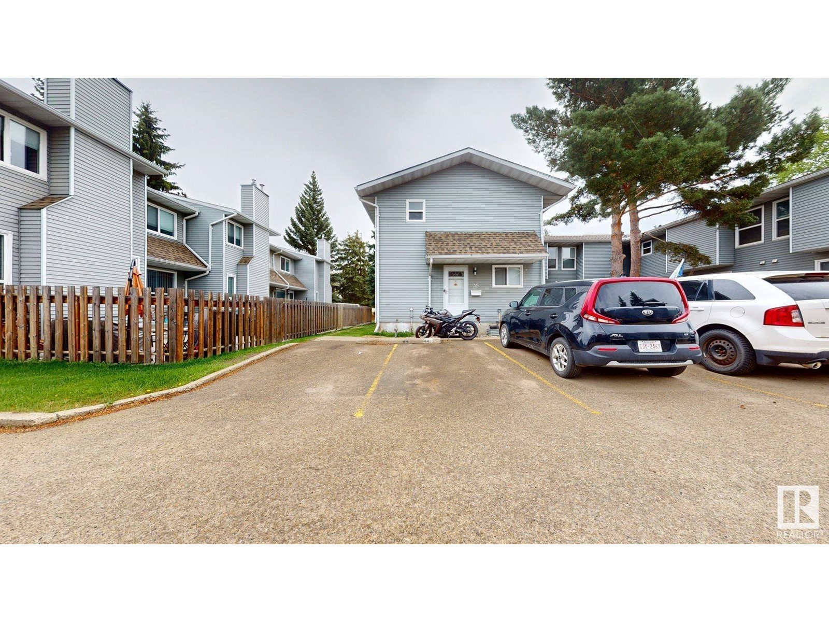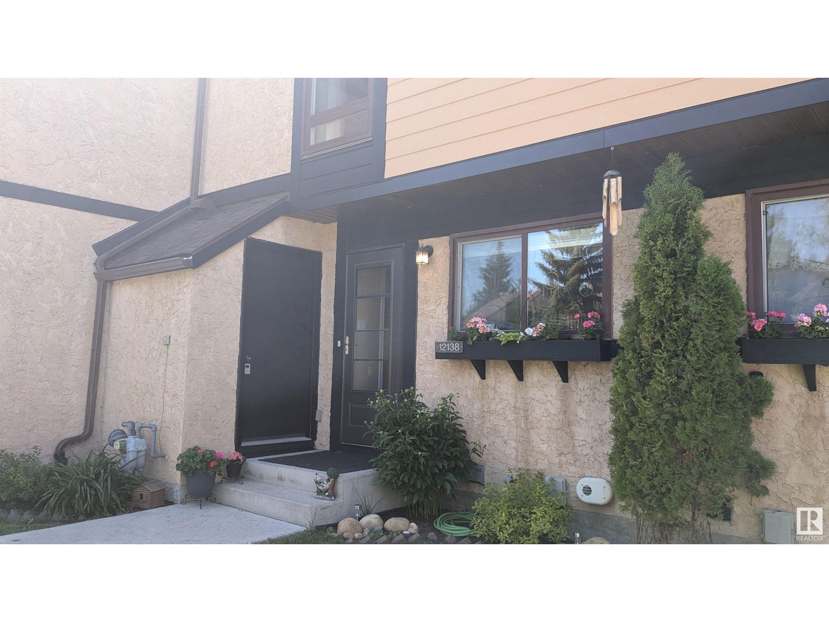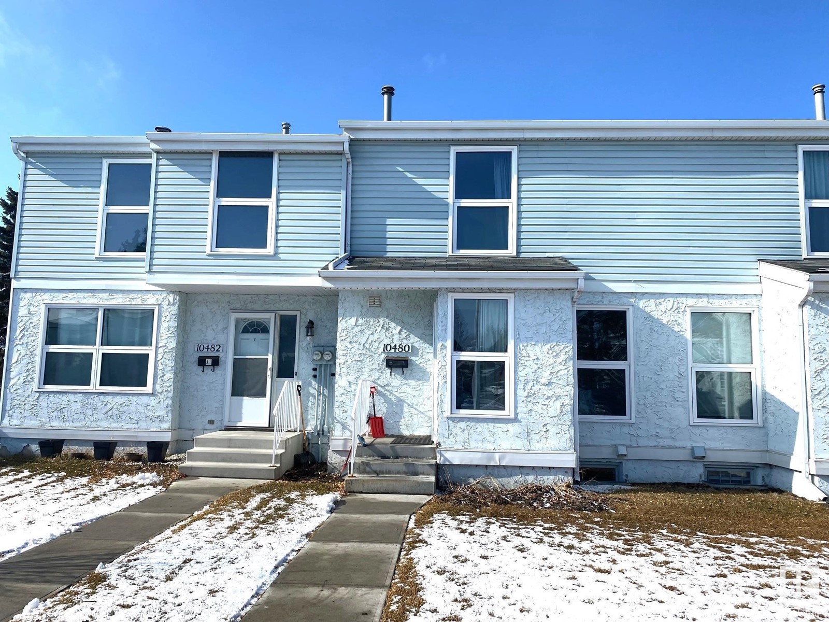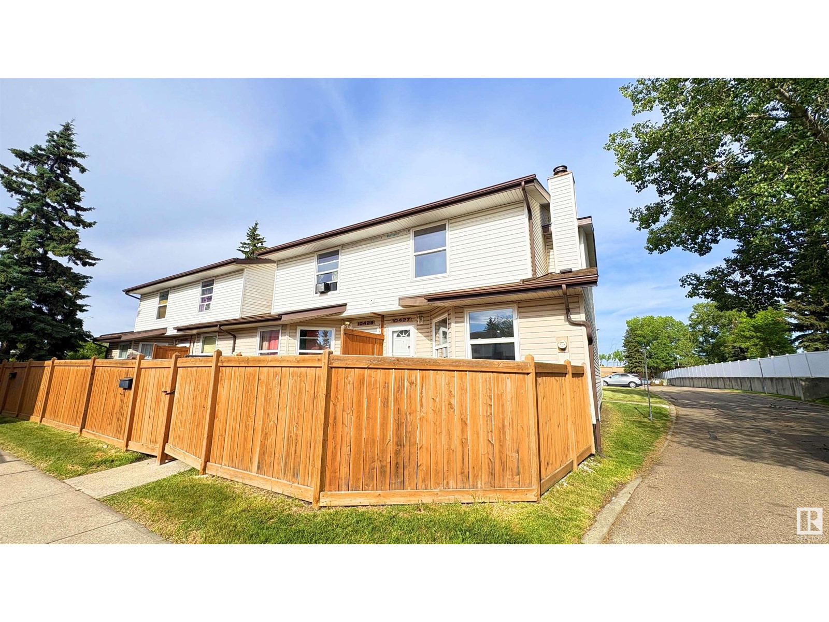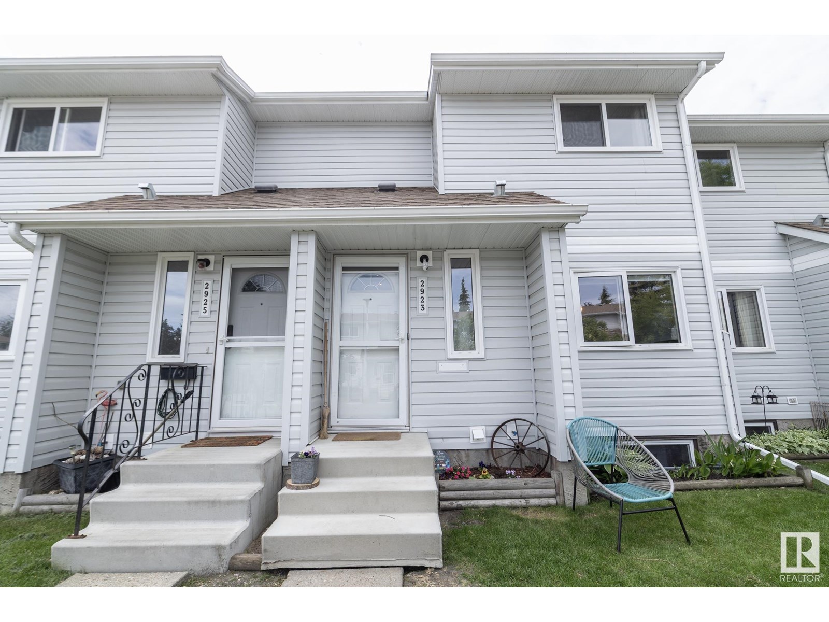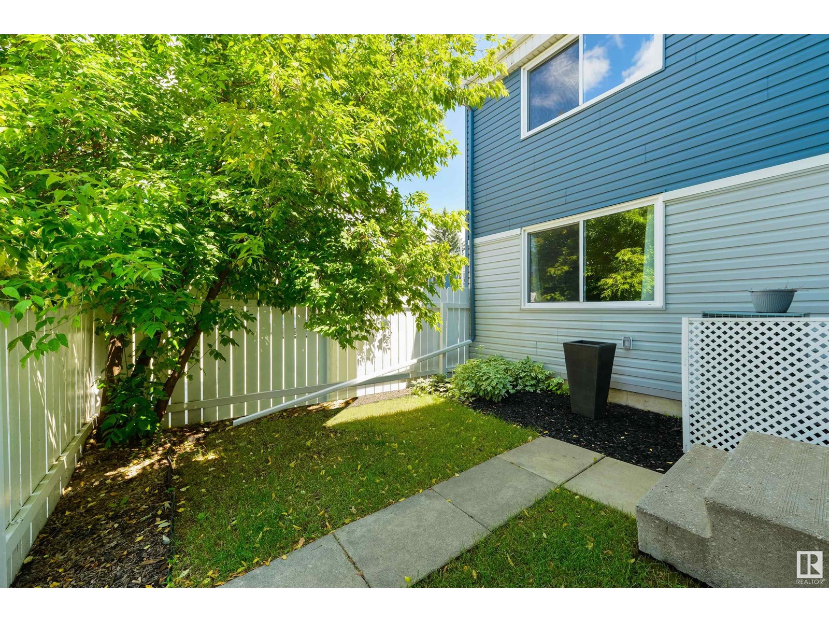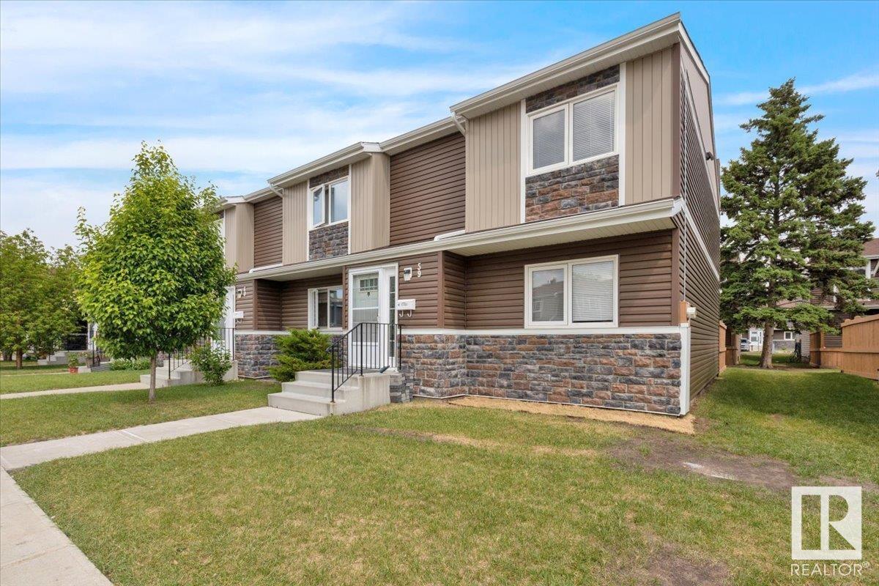Free account required
Unlock the full potential of your property search with a free account! Here's what you'll gain immediate access to:
- Exclusive Access to Every Listing
- Personalized Search Experience
- Favorite Properties at Your Fingertips
- Stay Ahead with Email Alerts
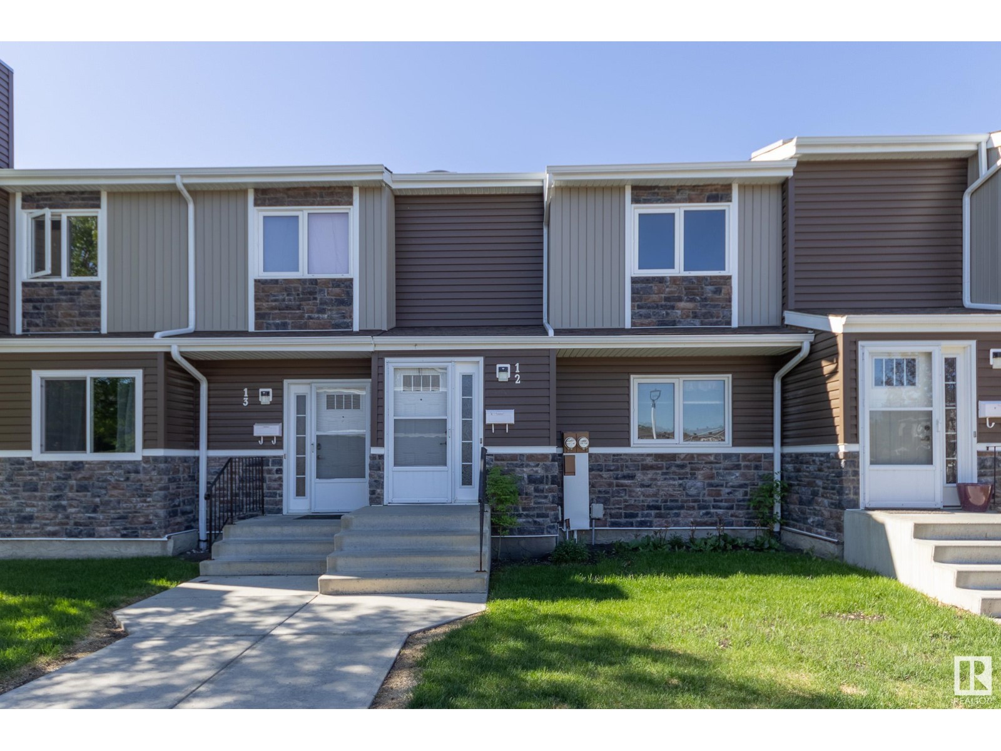
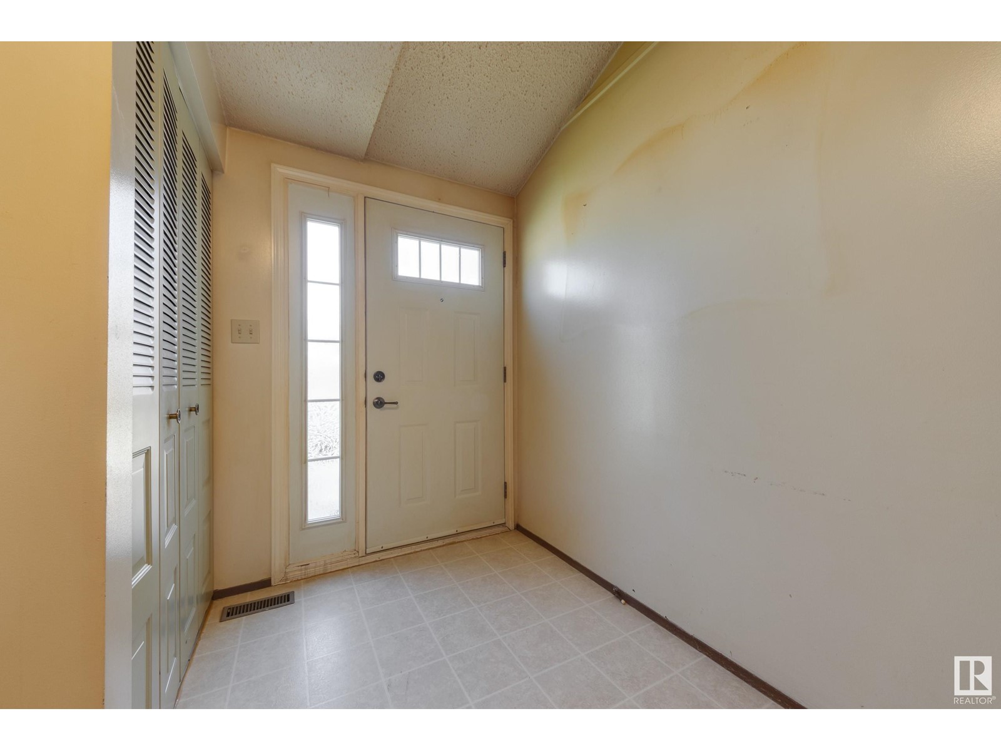
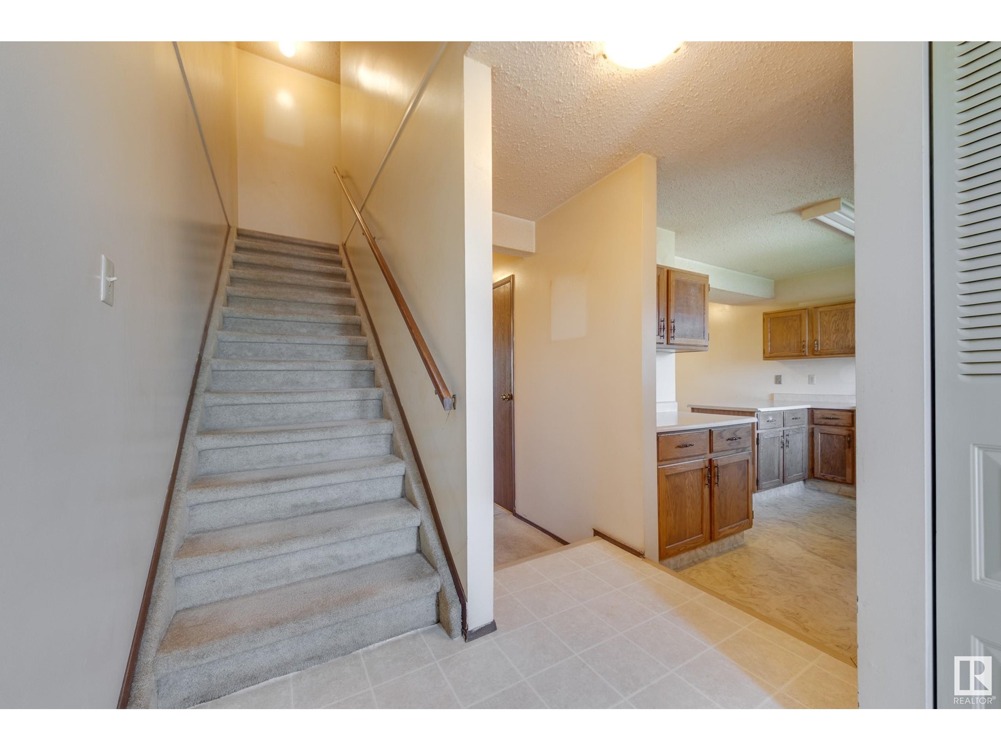
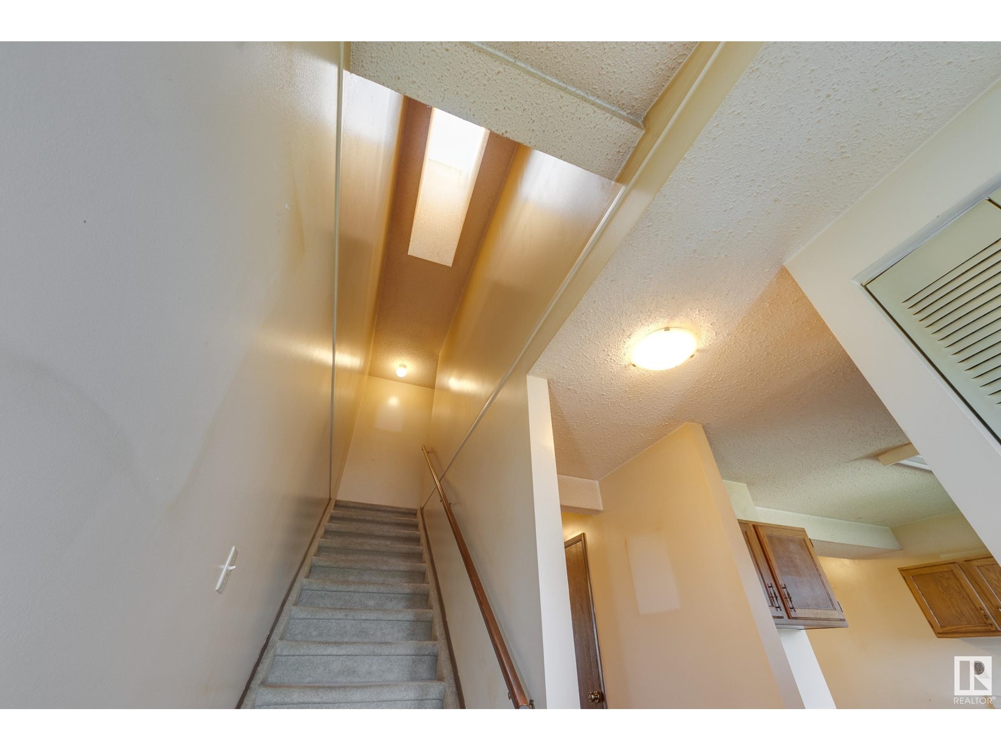
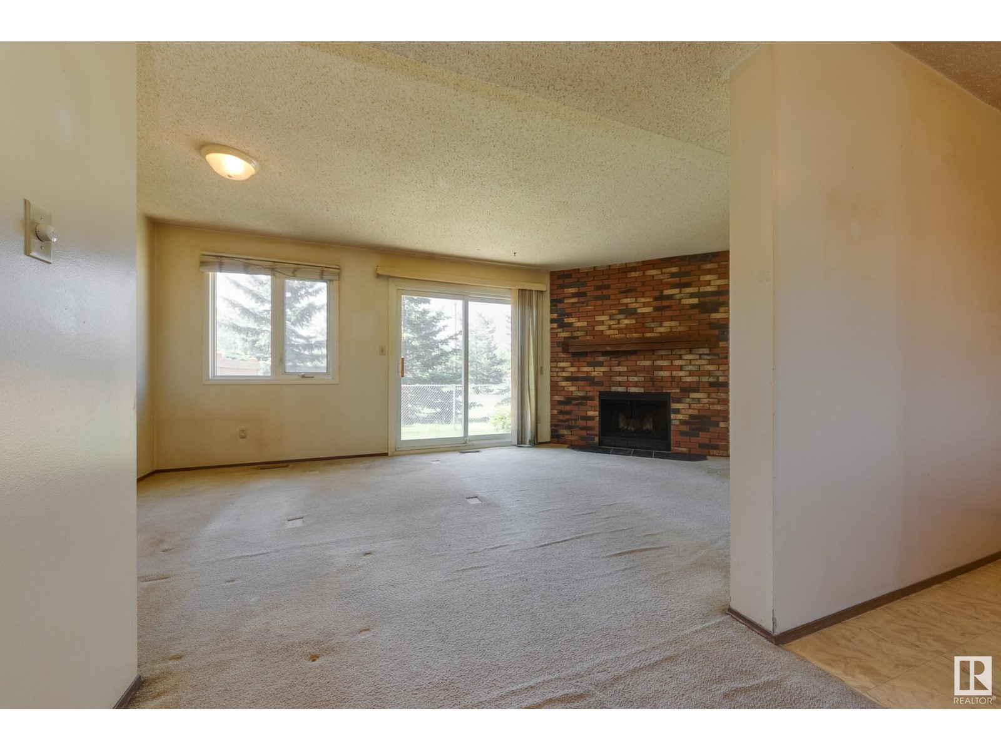
$248,500
#12 3115 119 ST NW
Edmonton, Alberta, Alberta, T6J5N5
MLS® Number: E4439496
Property description
This is a great opportunity for first-time buyers! Derrick Hill Estates is well located, walking distance to Square One Coffee and just a short drive to the William Lutsky Family YMCA, Century Park LRT Station and South Common Shopping Centre. Schools are nearby as well as the U of A, and quick access to the airport is another bonus! The floor plan is surprisingly spacious with a large kitchen, open to the large dining area, and a big window over the sink area to let in the natural light. The large living room features a corner wood burning fireplace which will be so cozy next winter. And you'll love the private back yard looking south towards green space. Ideal for a young family, this two-story home features an extra large primary bedroom with a wall of closets & two more spacious bedrooms. There's a semi-ensuite full bath as well as a 2-piece powder room on the main floor and the basement is open and undeveloped for your future plans. All this smart investment needs is a little TLC to make it your own!
Building information
Type
*****
Appliances
*****
Basement Development
*****
Basement Type
*****
Constructed Date
*****
Construction Style Attachment
*****
Fireplace Fuel
*****
Fireplace Present
*****
Fireplace Type
*****
Half Bath Total
*****
Heating Type
*****
Size Interior
*****
Stories Total
*****
Land information
Amenities
*****
Size Irregular
*****
Size Total
*****
Rooms
Upper Level
Bedroom 3
*****
Bedroom 2
*****
Primary Bedroom
*****
Main level
Kitchen
*****
Dining room
*****
Living room
*****
Upper Level
Bedroom 3
*****
Bedroom 2
*****
Primary Bedroom
*****
Main level
Kitchen
*****
Dining room
*****
Living room
*****
Upper Level
Bedroom 3
*****
Bedroom 2
*****
Primary Bedroom
*****
Main level
Kitchen
*****
Dining room
*****
Living room
*****
Upper Level
Bedroom 3
*****
Bedroom 2
*****
Primary Bedroom
*****
Main level
Kitchen
*****
Dining room
*****
Living room
*****
Courtesy of Schmidt Realty Group Inc
Book a Showing for this property
Please note that filling out this form you'll be registered and your phone number without the +1 part will be used as a password.
