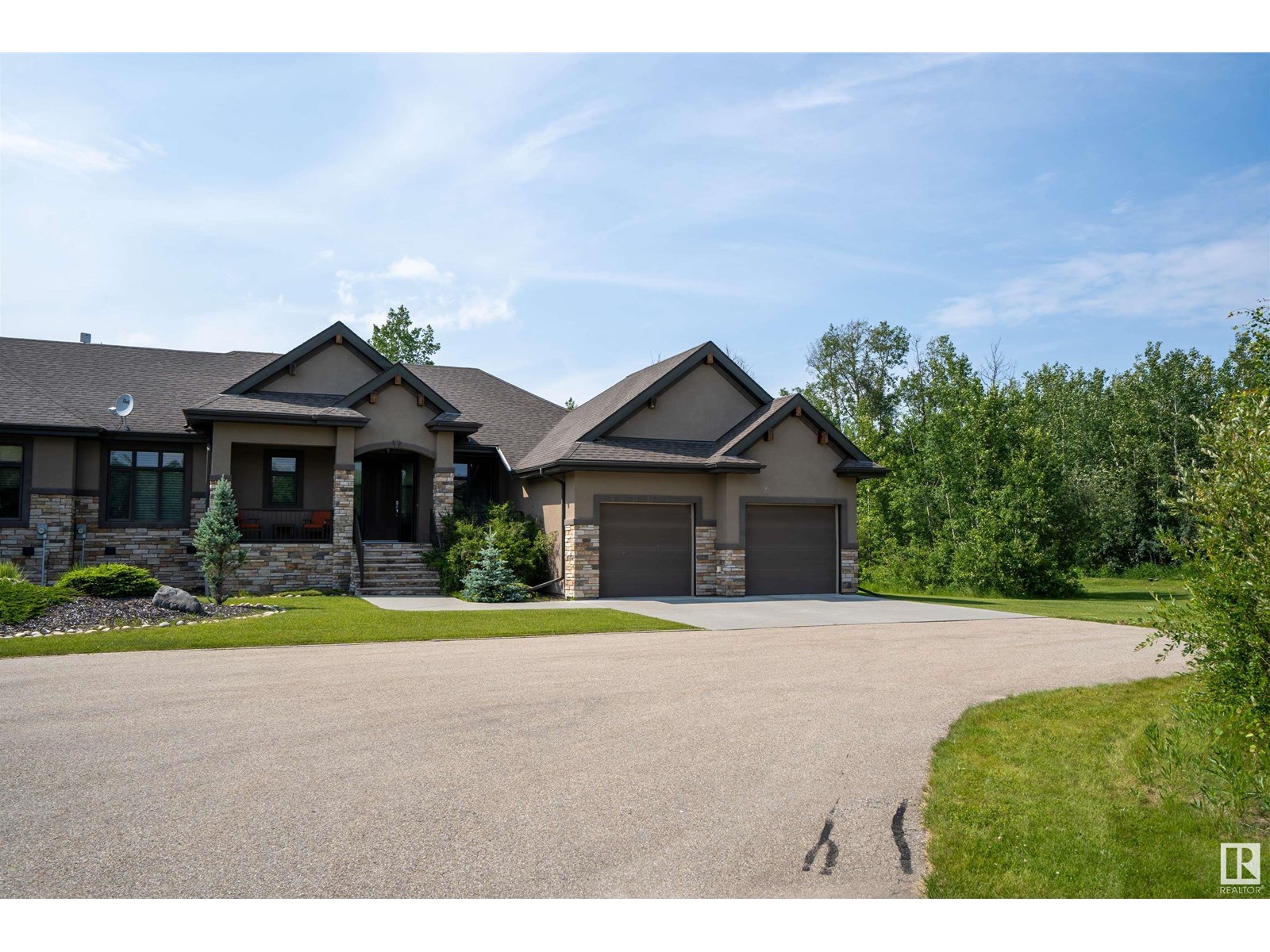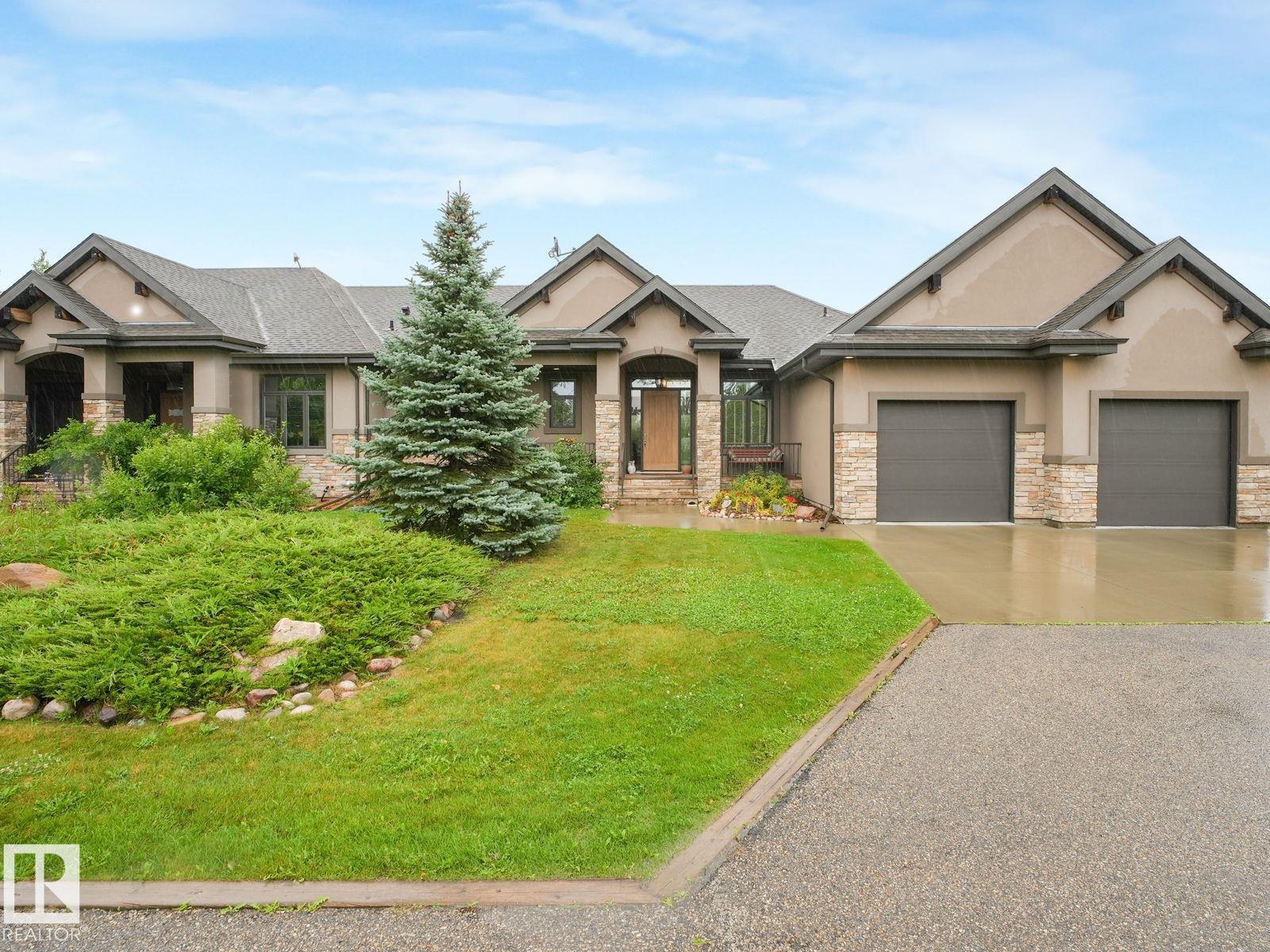Free account required
Unlock the full potential of your property search with a free account! Here's what you'll gain immediate access to:
- Exclusive Access to Every Listing
- Personalized Search Experience
- Favorite Properties at Your Fingertips
- Stay Ahead with Email Alerts
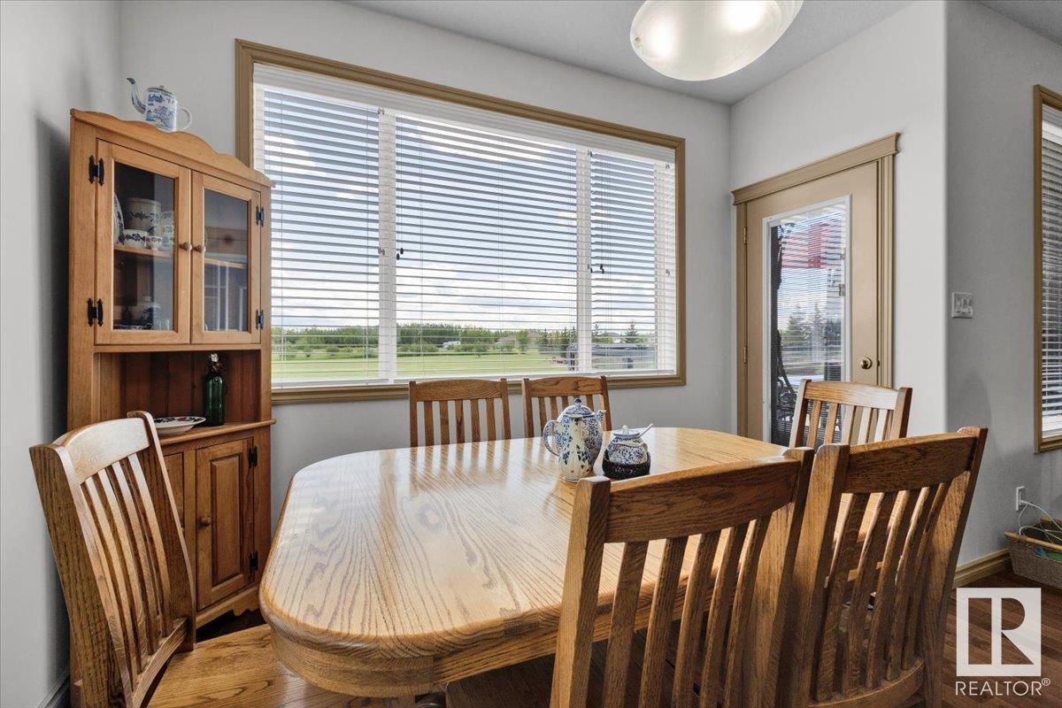
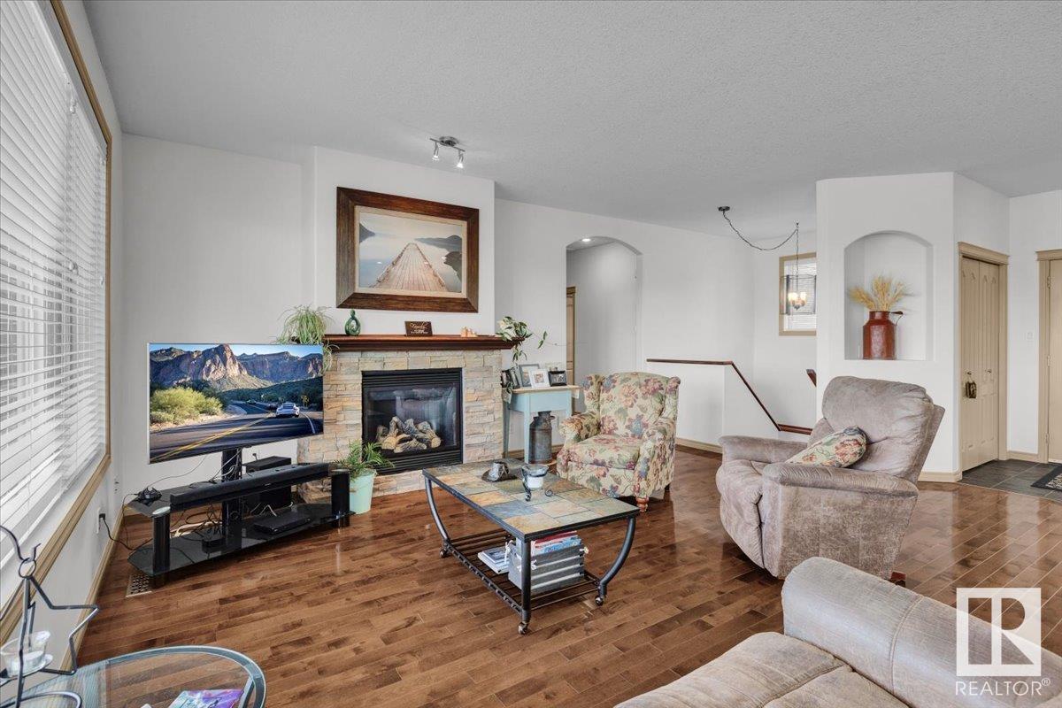
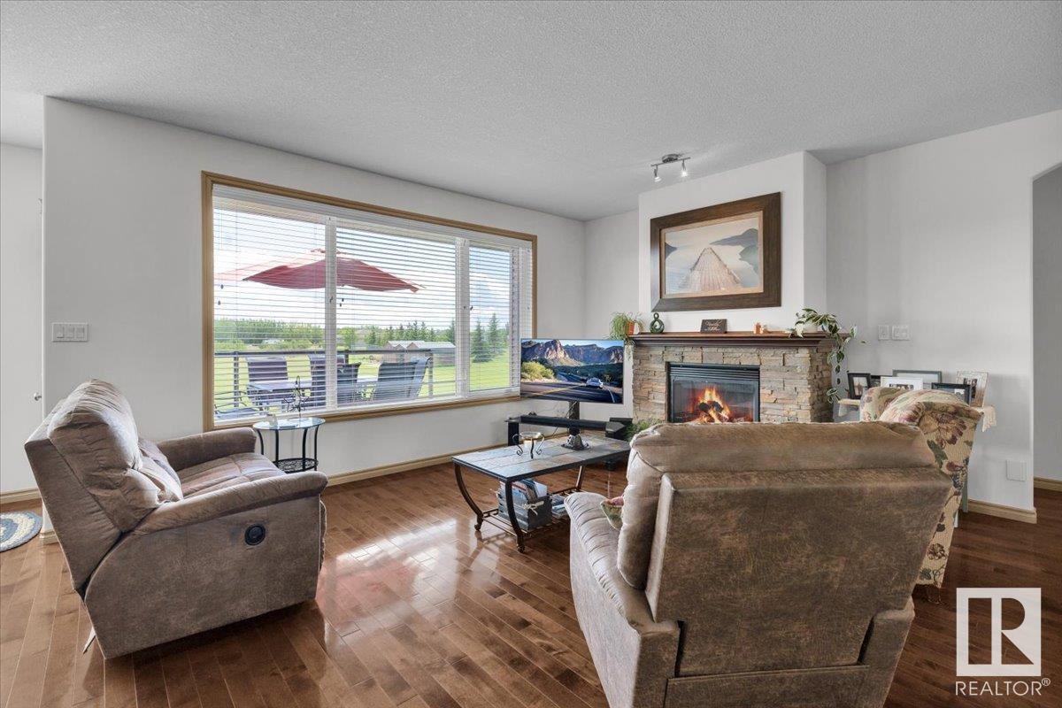
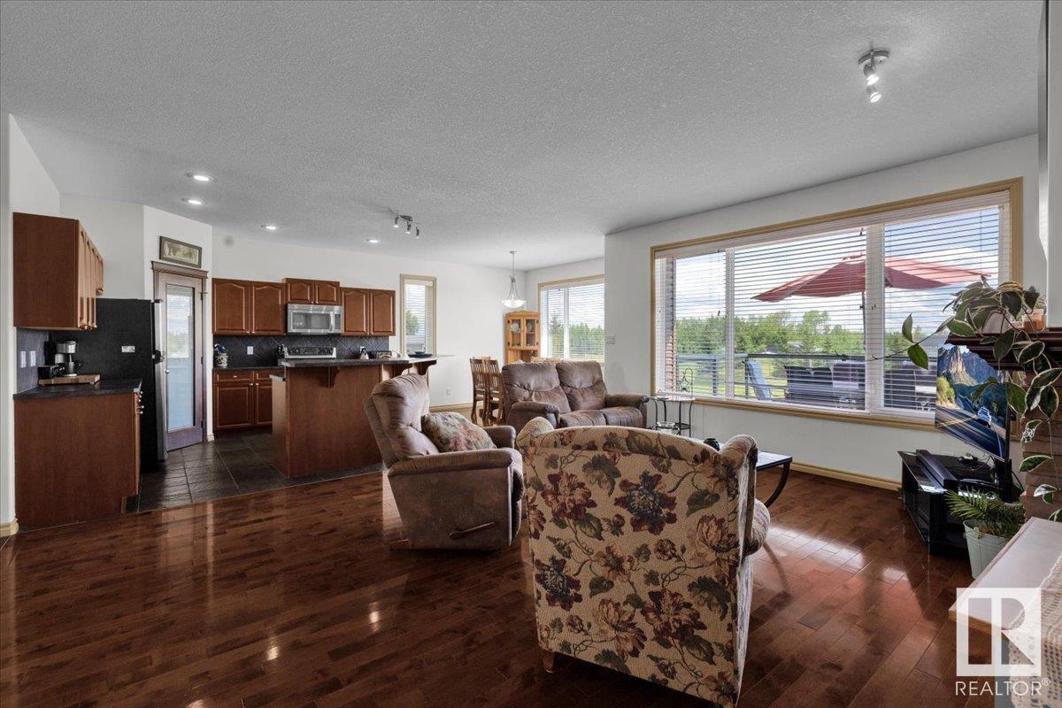
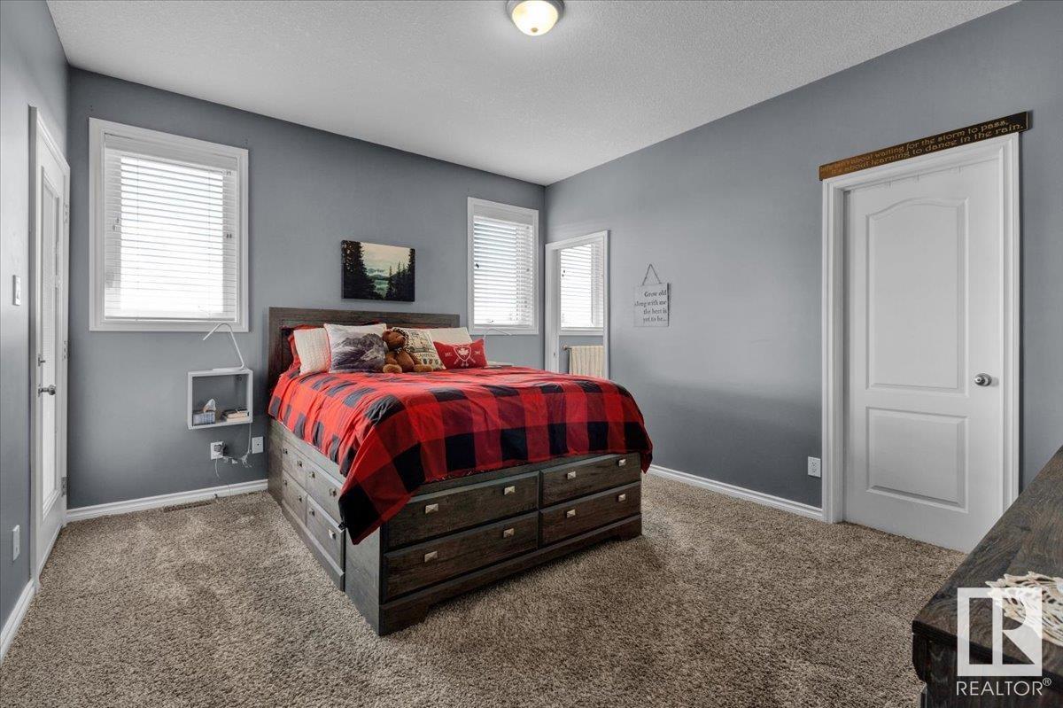
$780,000
#52 53521 RGE ROAD 272
Rural Parkland County, Alberta, Alberta, T7X3M5
MLS® Number: E4446630
Property description
Located 3 miles north of Spruce Grove, this 2.32 acre property hosts a fully finished 1440 sq ft bungalow with a triple attached (31'x27') heated garage. The main level greets you with a great room concept kitchen, living, dining area with plenty of natural light. The kitchen has slate tile flooring surrounded by hardwood in the living and dining area, island with sink & dishwasher, plenty of cabinets & counter area along with a corner pantry, stainless appliances & gas insert fireplace. Completing the main level is a den/office, primary bedroom & 3pc ensuite bath (steam shower), 2nd bedroom, 4pc common bath & mudroom to the garage (laundry hook up available). The basement is fully finished with a large family room, 2 generous sized bedrooms, 3 pc common bath, laundry room with under stair storage & mechanical room with high efficient furnace, new hwt, infloor heat system, pressure tank for the cistern (3500 gallons) & additional storage. A must see, wonderful property!
Building information
Type
*****
Appliances
*****
Architectural Style
*****
Basement Development
*****
Basement Type
*****
Constructed Date
*****
Construction Style Attachment
*****
Fireplace Fuel
*****
Fireplace Present
*****
Fireplace Type
*****
Heating Type
*****
Size Interior
*****
Stories Total
*****
Land information
Acreage
*****
Size Frontage
*****
Size Irregular
*****
Size Total
*****
Rooms
Main level
Bedroom 2
*****
Primary Bedroom
*****
Den
*****
Kitchen
*****
Dining room
*****
Living room
*****
Basement
Bedroom 4
*****
Bedroom 3
*****
Family room
*****
Main level
Bedroom 2
*****
Primary Bedroom
*****
Den
*****
Kitchen
*****
Dining room
*****
Living room
*****
Basement
Bedroom 4
*****
Bedroom 3
*****
Family room
*****
Courtesy of MaxWell Progressive
Book a Showing for this property
Please note that filling out this form you'll be registered and your phone number without the +1 part will be used as a password.
