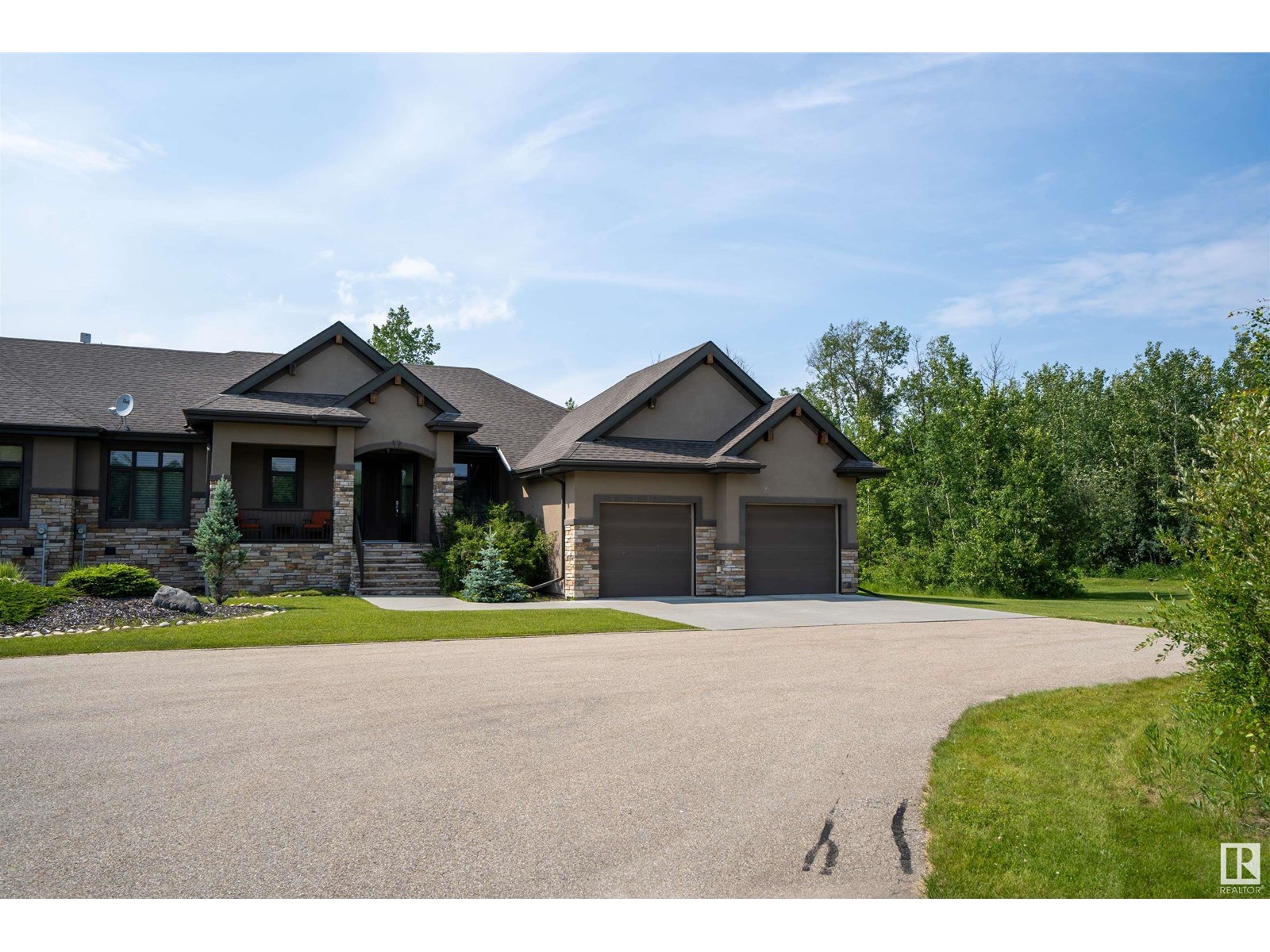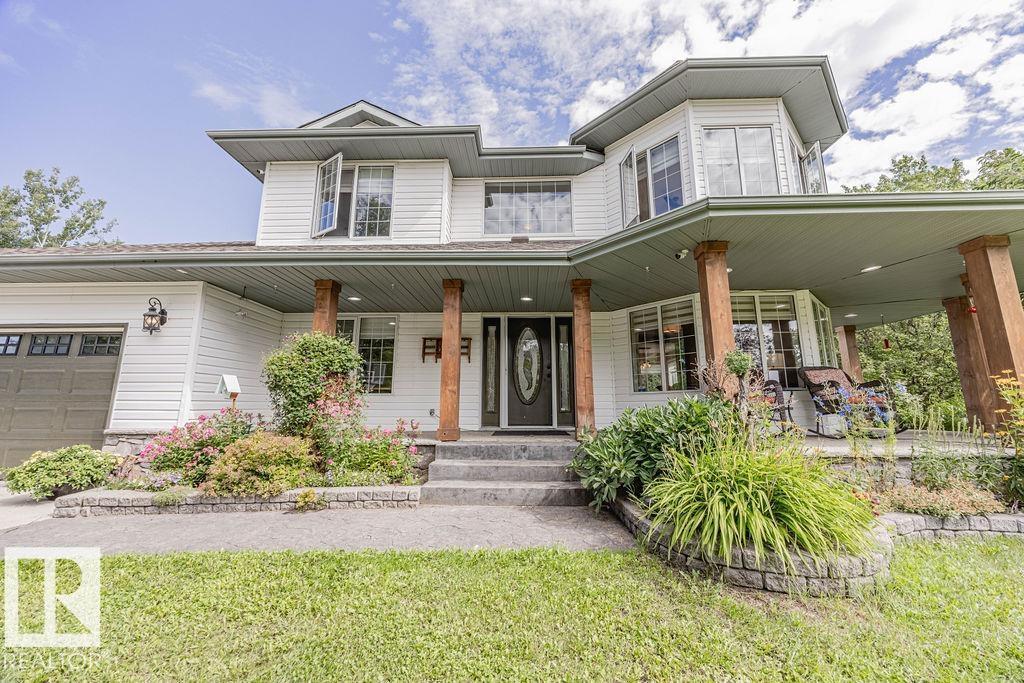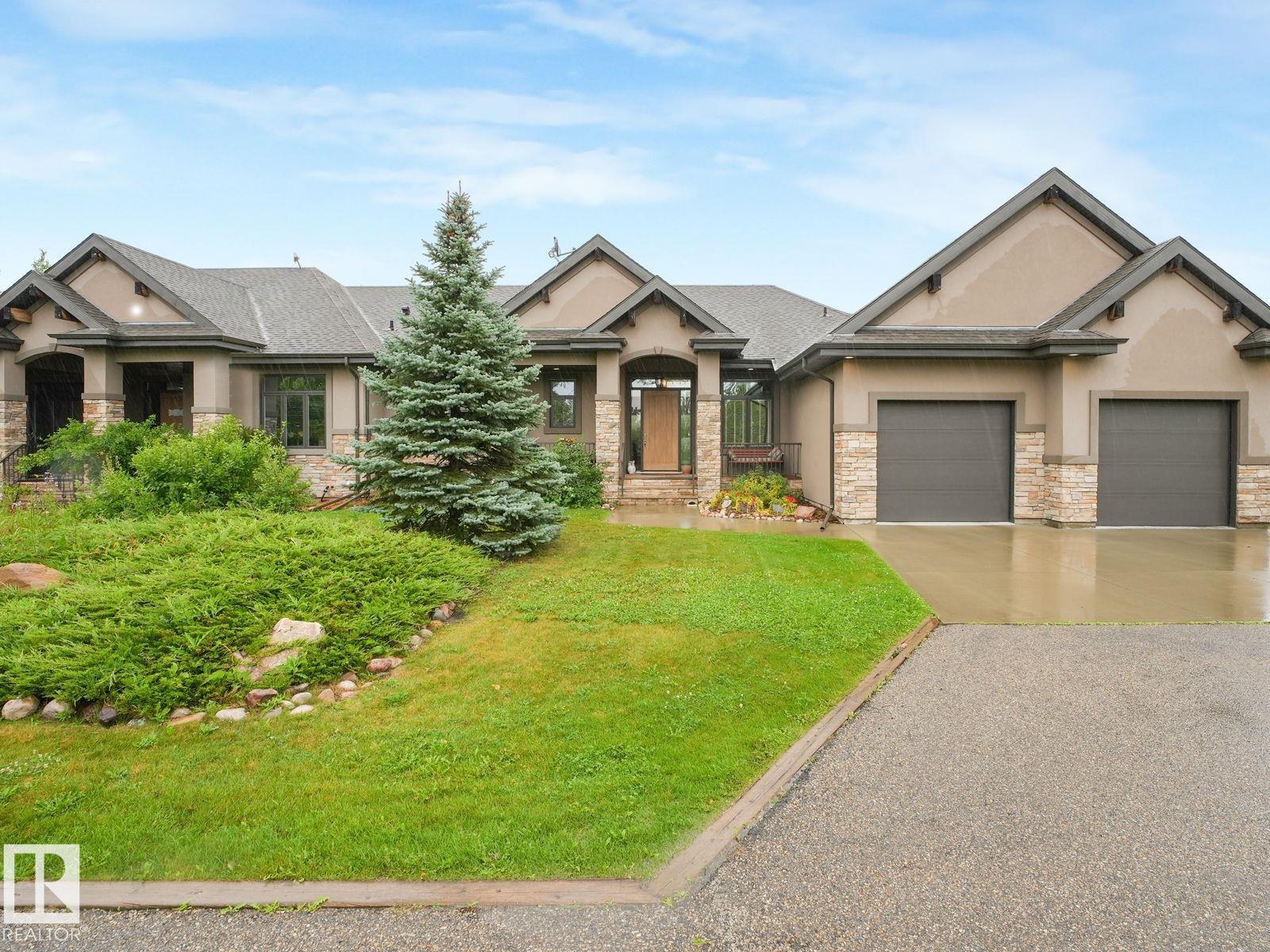Free account required
Unlock the full potential of your property search with a free account! Here's what you'll gain immediate access to:
- Exclusive Access to Every Listing
- Personalized Search Experience
- Favorite Properties at Your Fingertips
- Stay Ahead with Email Alerts
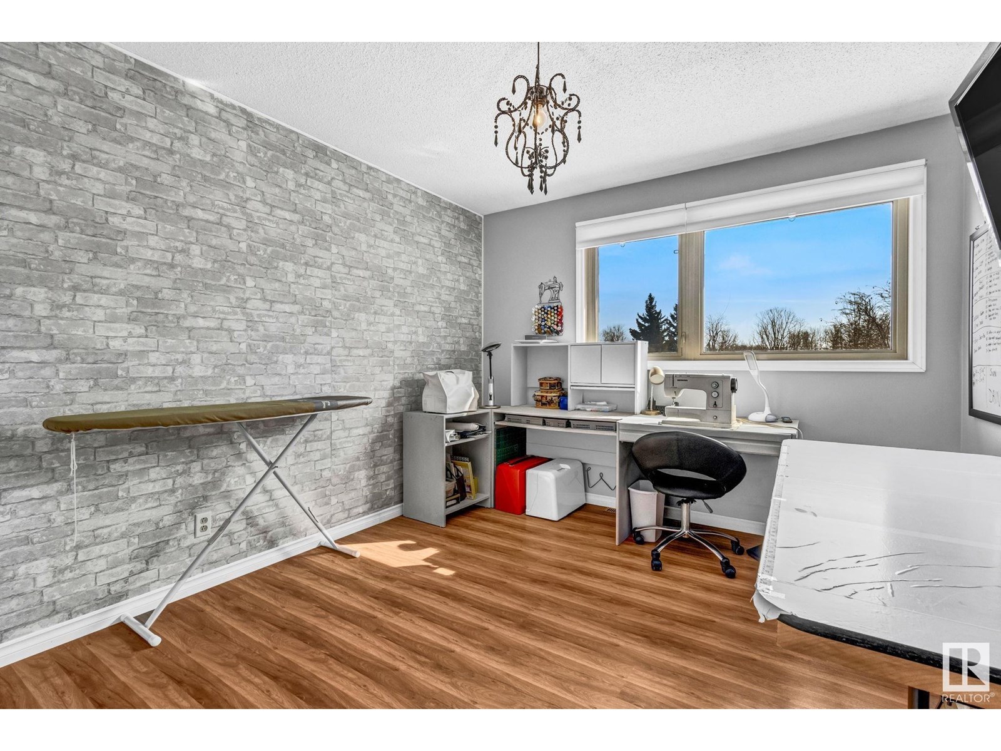
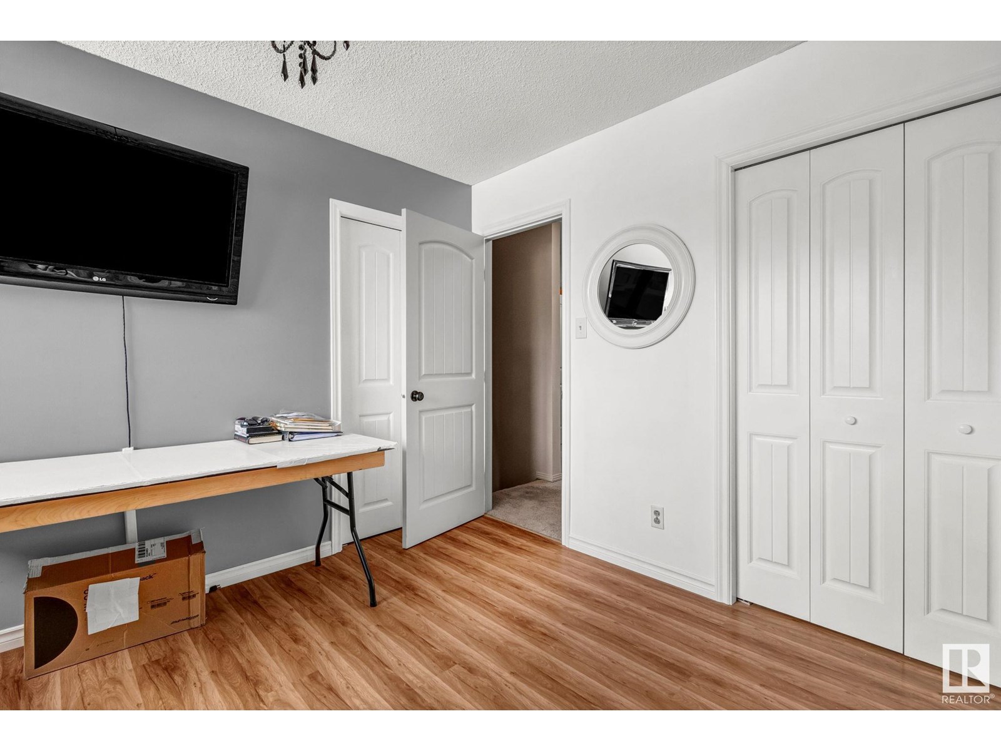
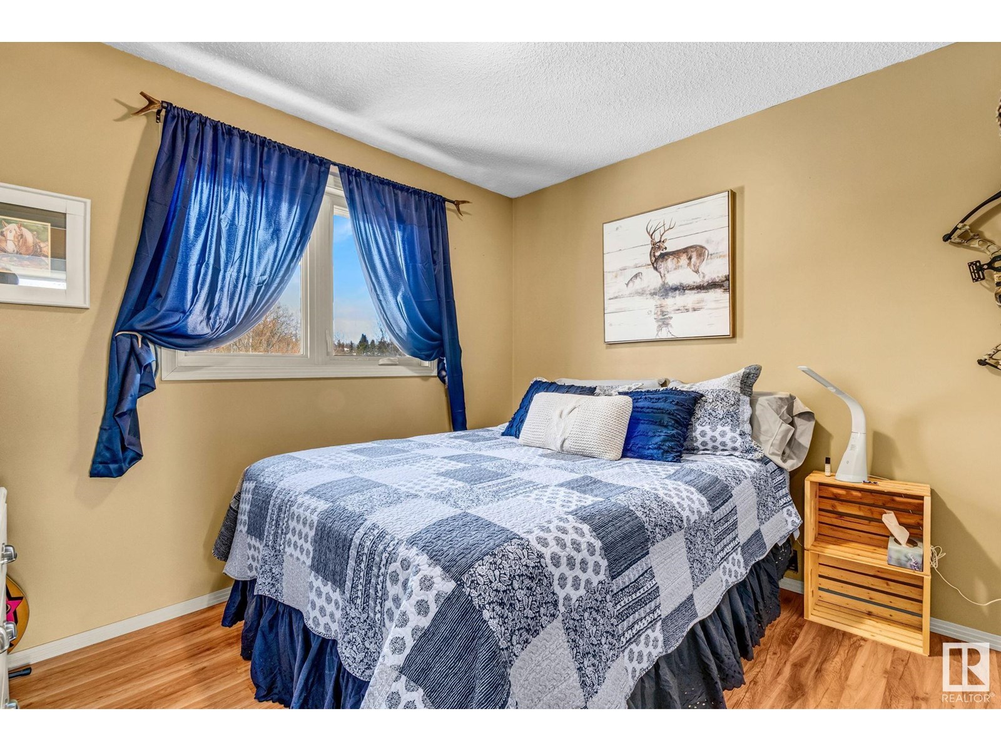
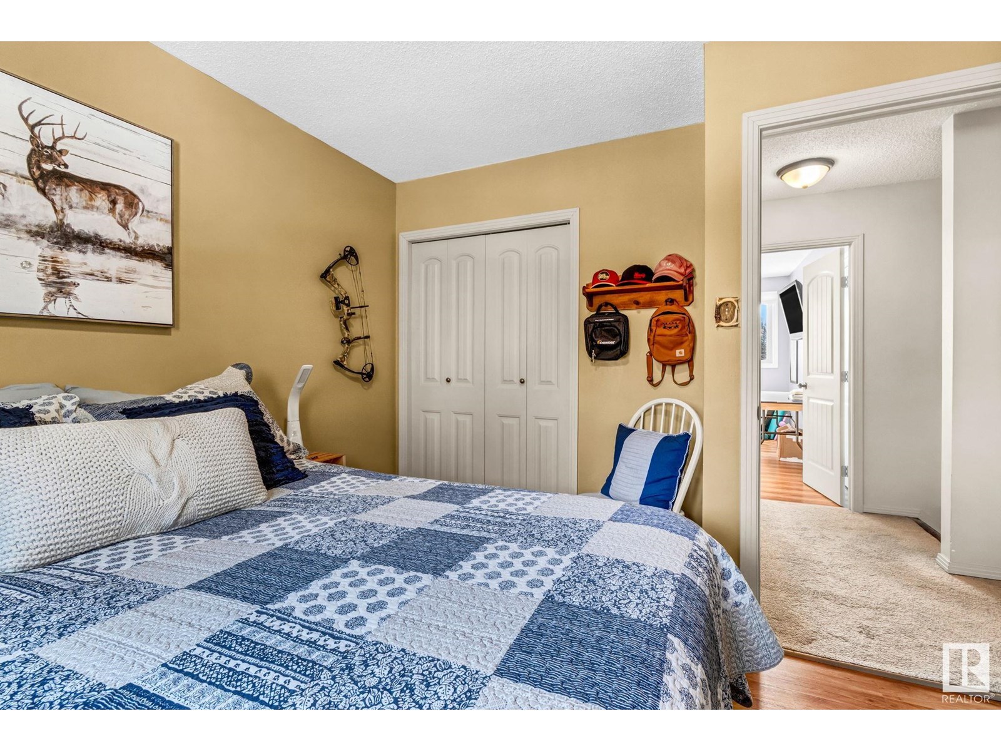
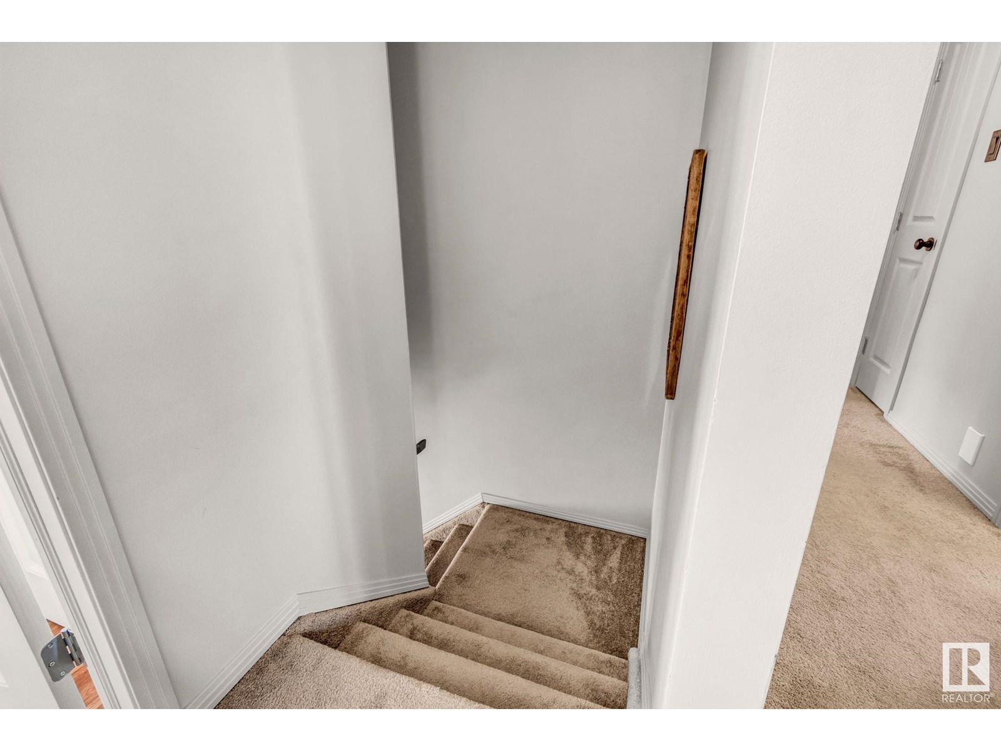
$839,900
14-54006 RGE RD 274
Rural Parkland County, Alberta, Alberta, T7X3S8
MLS® Number: E4438375
Property description
Welcome to this beautifully upgraded acreage in desirable Panorama Heights—just minutes from Spruce Grove! Set on 2 treed acres, this fully finished 4-bedroom, 4-bathroom home offers comfort, style, and space for the whole family. Enjoy year-round comfort with central air conditioning and peace of mind with a new septic treatment system. The spacious layout includes quality finishes throughout, with a bright kitchen, cozy living areas, and a fully developed basement. Step outside to a massive 30’ x 40’ SHOP Insulated, boarded, and heated, perfect for projects, storage, or small business use. The yard offers room to play, relax, and enjoy nature in a quiet subdivision with a strong sense of community. Located close to Muir Lake, and Muir Lake school. This home blends country serenity with city convenience. Recent upgrades, turn-key condition, and thoughtful extras make this property a rare find. Don’t miss your opportunity to enjoy acreage living at its best!
Building information
Type
*****
Appliances
*****
Basement Development
*****
Basement Type
*****
Constructed Date
*****
Construction Style Attachment
*****
Cooling Type
*****
Fire Protection
*****
Half Bath Total
*****
Heating Type
*****
Size Interior
*****
Stories Total
*****
Land information
Acreage
*****
Amenities
*****
Size Irregular
*****
Size Total
*****
Surface Water
*****
Rooms
Upper Level
Bedroom 4
*****
Bedroom 3
*****
Bedroom 2
*****
Primary Bedroom
*****
Main level
Family room
*****
Kitchen
*****
Dining room
*****
Living room
*****
Basement
Bonus Room
*****
Den
*****
Upper Level
Bedroom 4
*****
Bedroom 3
*****
Bedroom 2
*****
Primary Bedroom
*****
Main level
Family room
*****
Kitchen
*****
Dining room
*****
Living room
*****
Basement
Bonus Room
*****
Den
*****
Upper Level
Bedroom 4
*****
Bedroom 3
*****
Bedroom 2
*****
Primary Bedroom
*****
Main level
Family room
*****
Kitchen
*****
Dining room
*****
Living room
*****
Basement
Bonus Room
*****
Den
*****
Upper Level
Bedroom 4
*****
Bedroom 3
*****
Bedroom 2
*****
Primary Bedroom
*****
Main level
Family room
*****
Kitchen
*****
Dining room
*****
Living room
*****
Basement
Bonus Room
*****
Den
*****
Upper Level
Bedroom 4
*****
Bedroom 3
*****
Bedroom 2
*****
Primary Bedroom
*****
Main level
Family room
*****
Kitchen
*****
Dining room
*****
Living room
*****
Basement
Bonus Room
*****
Den
*****
Courtesy of Royal Lepage Arteam Realty
Book a Showing for this property
Please note that filling out this form you'll be registered and your phone number without the +1 part will be used as a password.
