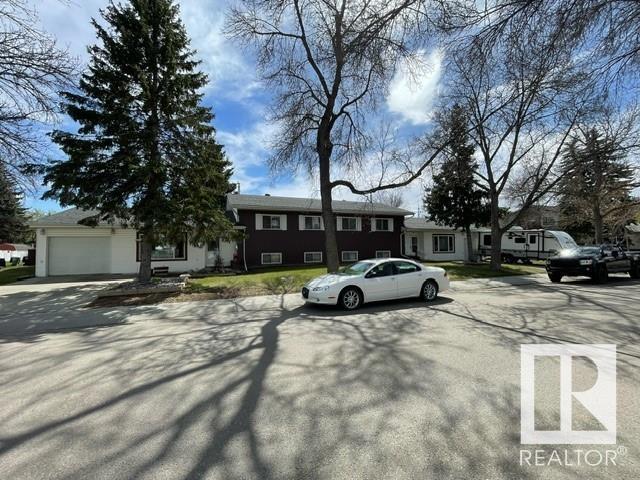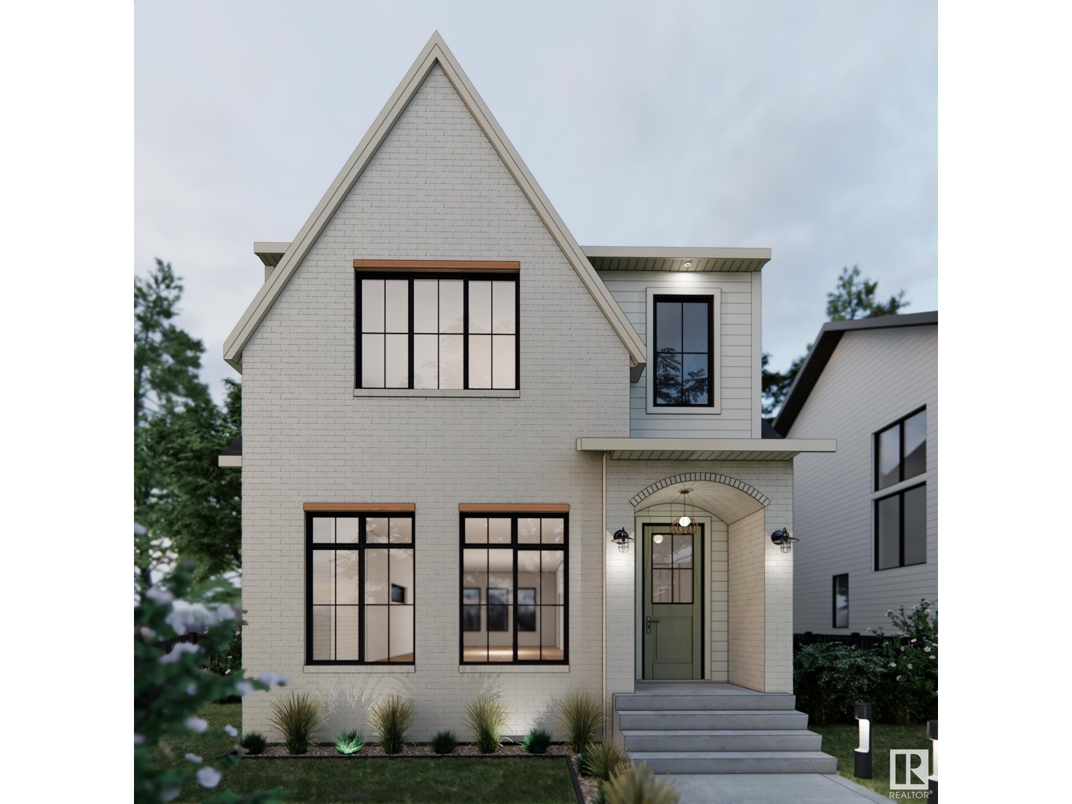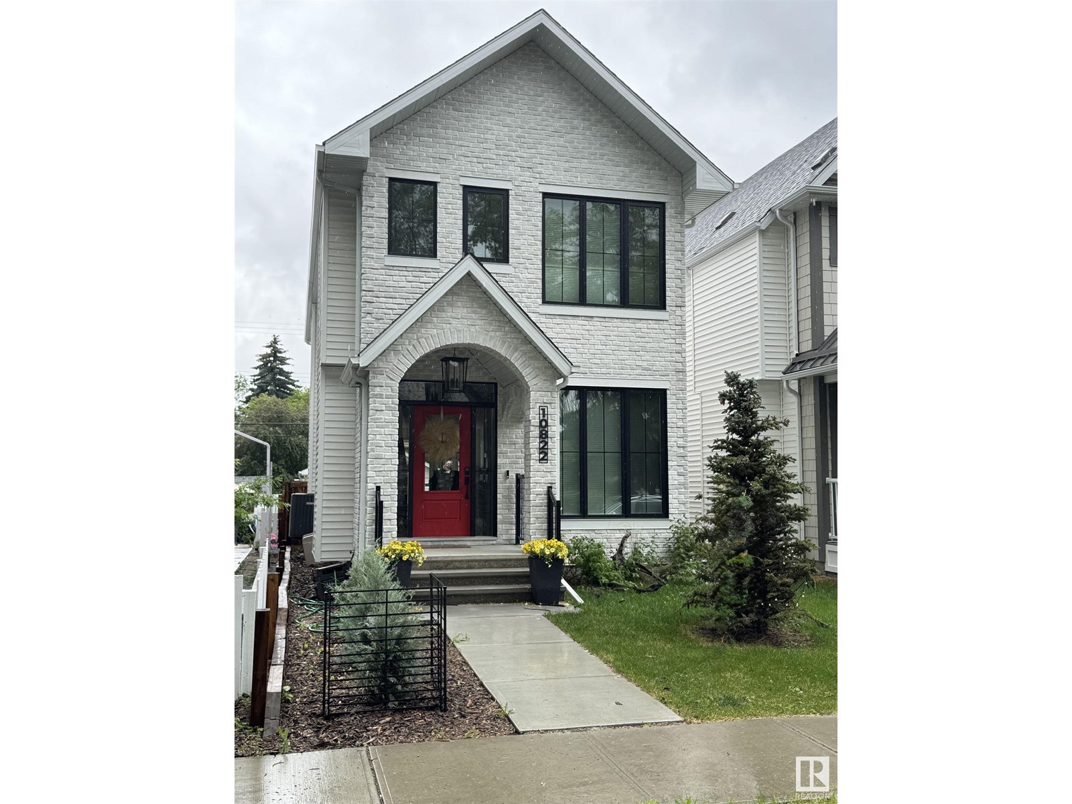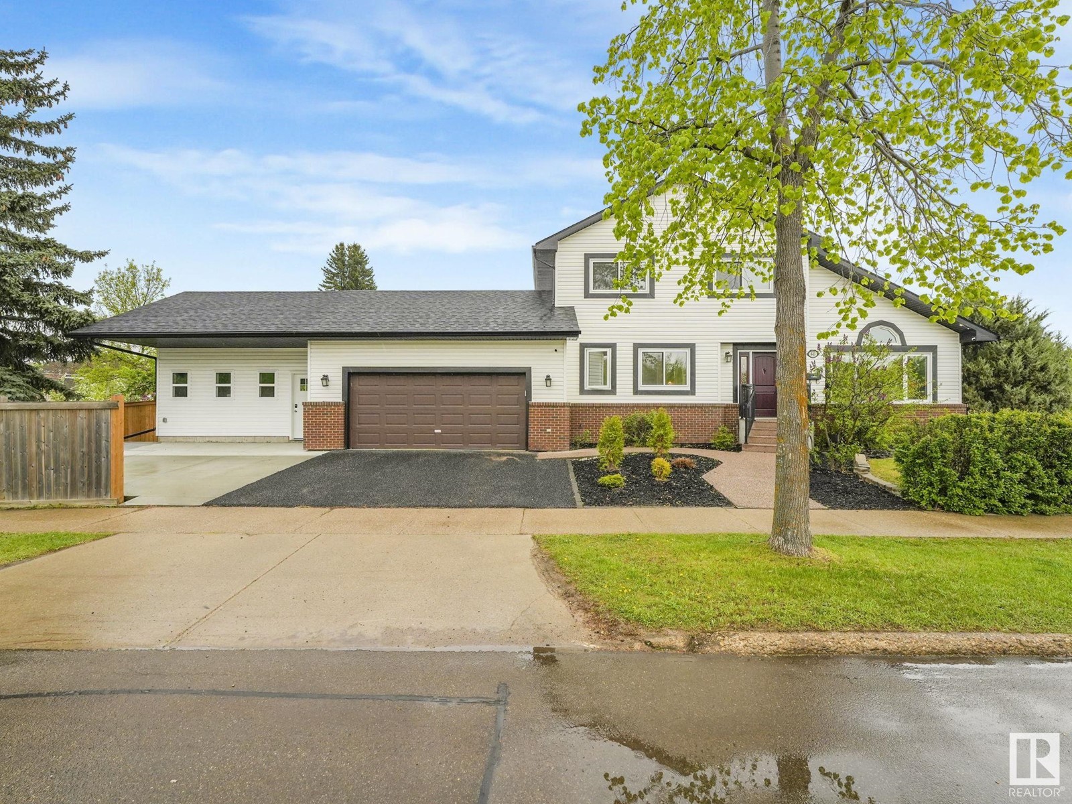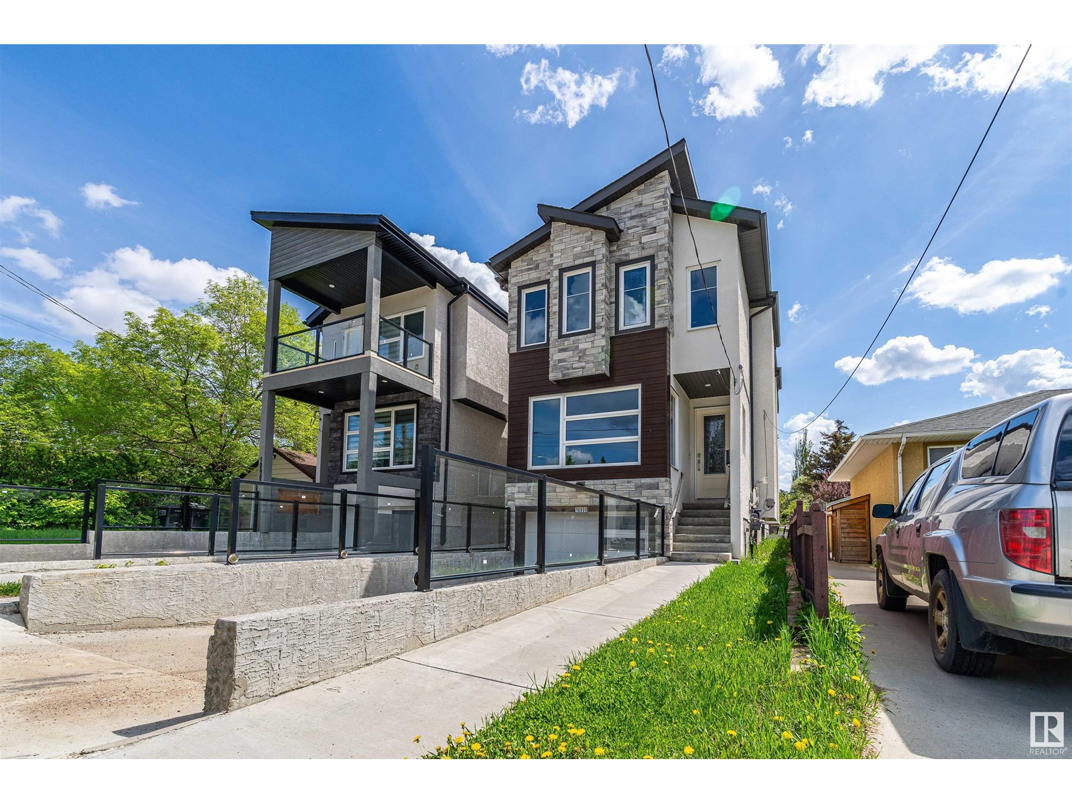Free account required
Unlock the full potential of your property search with a free account! Here's what you'll gain immediate access to:
- Exclusive Access to Every Listing
- Personalized Search Experience
- Favorite Properties at Your Fingertips
- Stay Ahead with Email Alerts
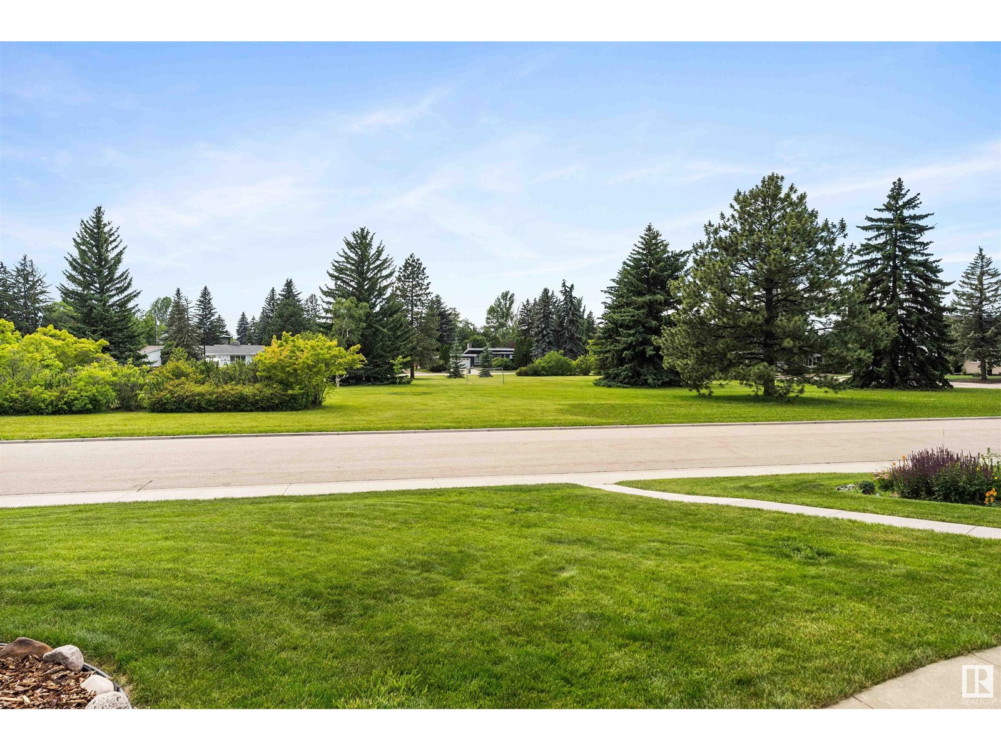
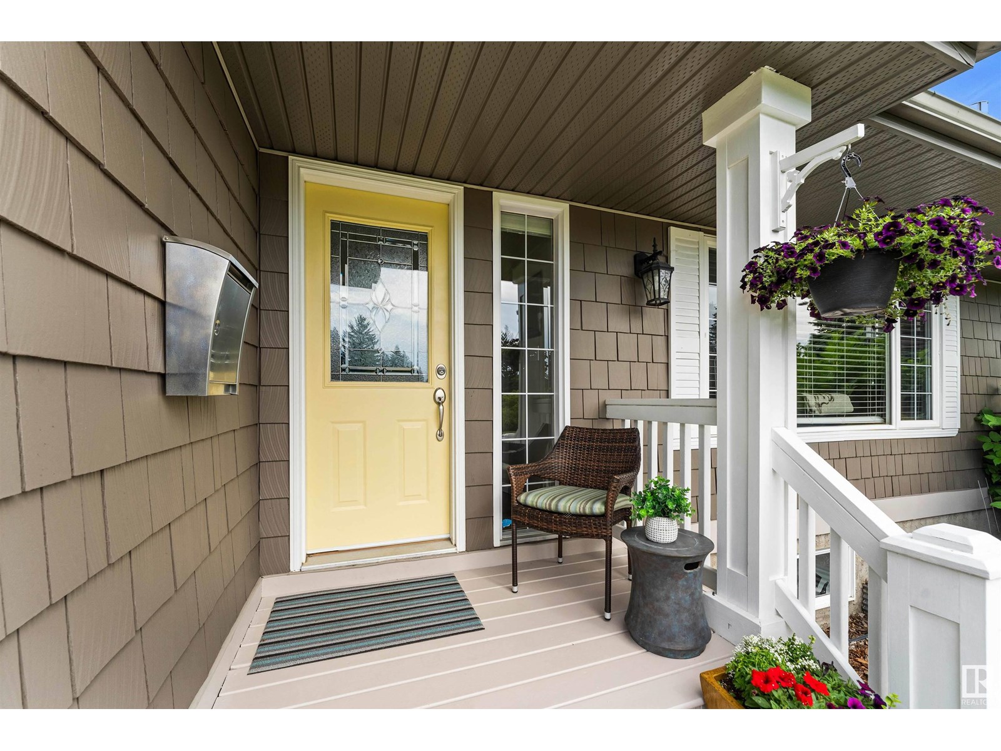
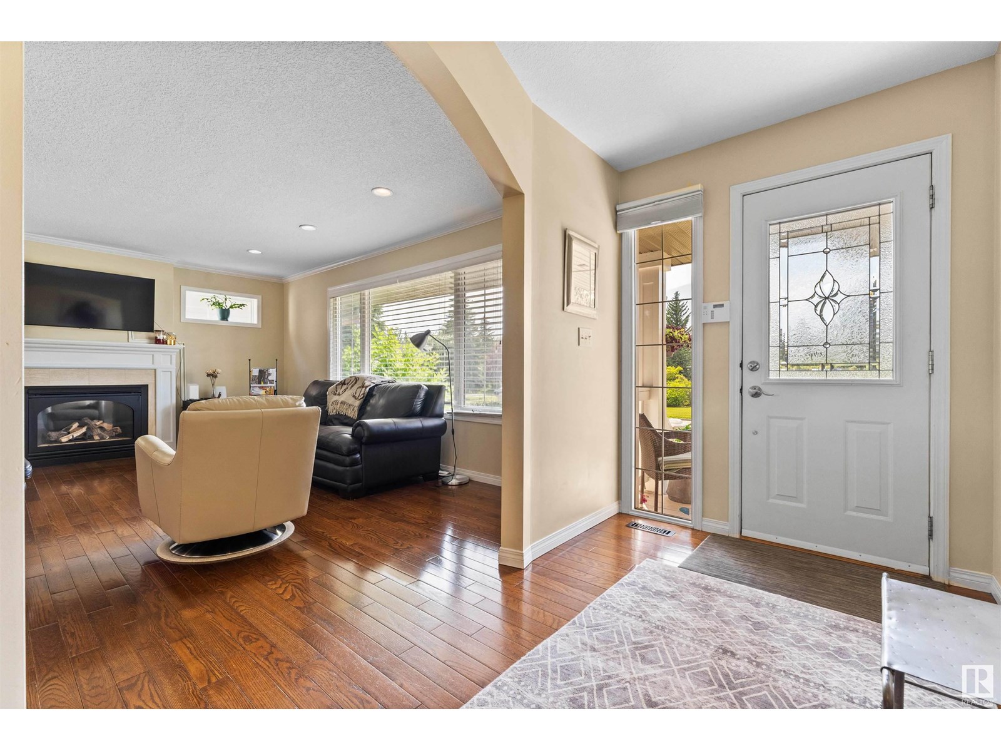
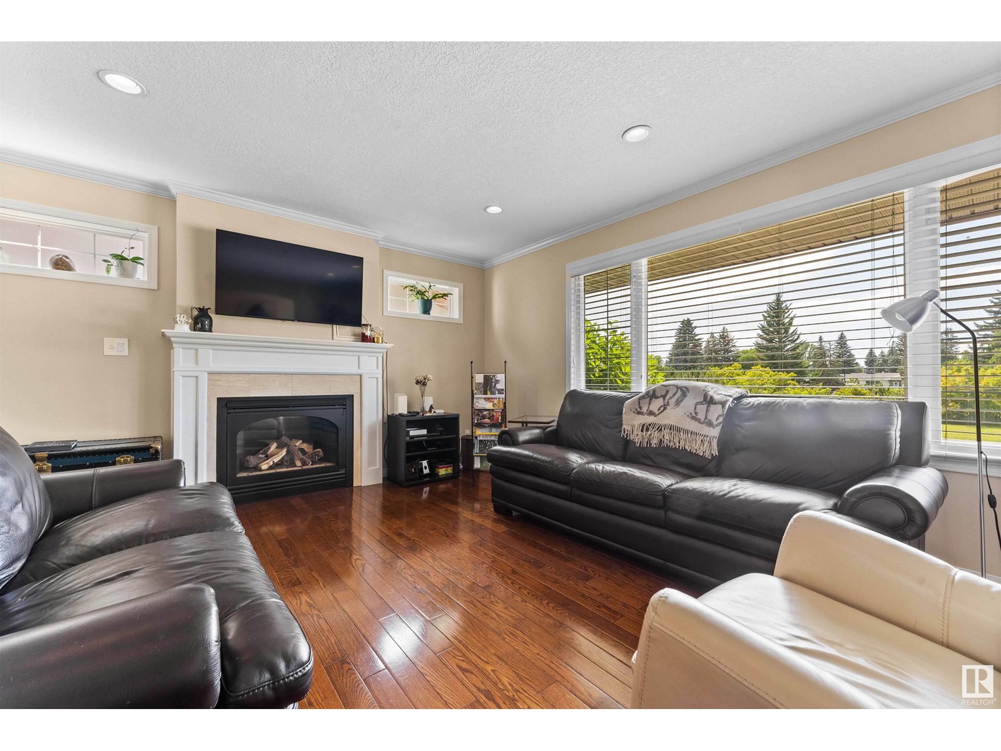
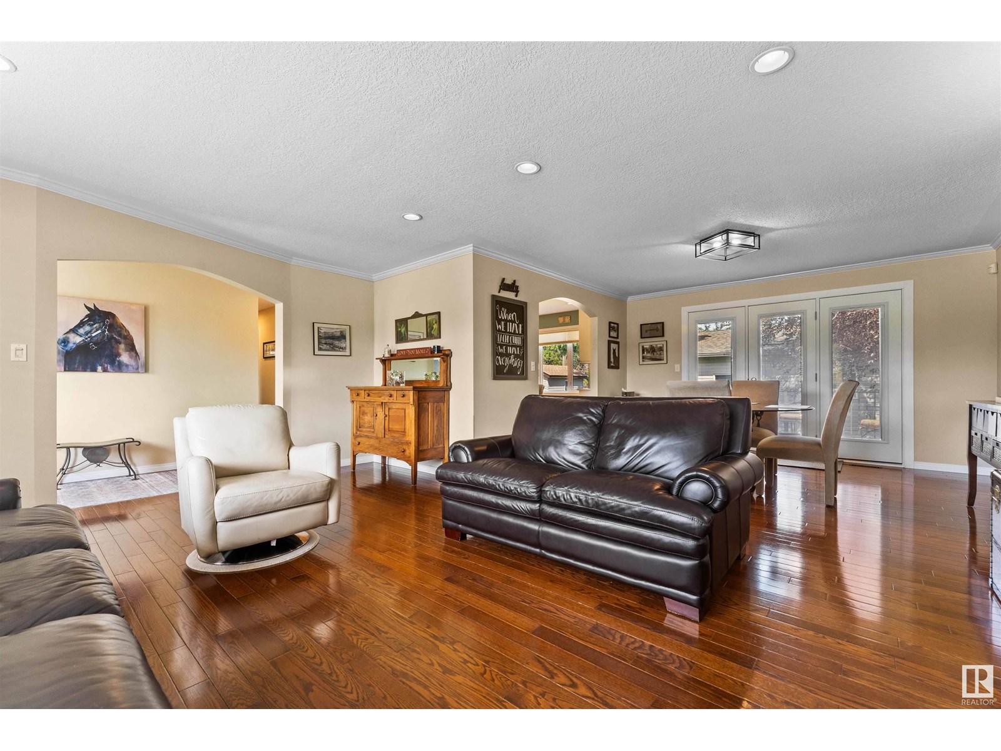
$865,000
7911 146 ST NW
Edmonton, Alberta, Alberta, T5R0V5
MLS® Number: E4446593
Property description
RARE opportunity across from an island park in prestigious Laurier Heights! This craftsman bungalow offers over 2400 sq.ft. of living space, blending charm with upscale finishes on a beautifully landscaped lot. Enjoy peaceful park views from the front stone patio on a quiet, no-through street. Inside: hardwood floors, crown moulding, pot lights, knockdown ceilings, & a gas fireplace. The spacious dining room opens to a raised, treated deck. Chef’s kitchen features quartz counters, maple island, Bosch appliances, a coffee bar, roll-out drawers, & custom cabinetry. Primary bdrm with hardwood flooring & an impressive second bdrm. Bdrm 3 is a custom-designed dressing room w/built-ins. The basement has a large family room, flex room/gym, 4th bdrm & third bath w/tiled shower. Central A/C, upgraded sewer line & newer furnace. Oversized, insulated double garage w/epoxy floor, work bench & storage. Yard includes interlocking patio, gardens, gazebo & BBQ hookup. Steps to parks, Laurier School & river valley trails.
Building information
Type
*****
Amenities
*****
Appliances
*****
Architectural Style
*****
Basement Development
*****
Basement Type
*****
Constructed Date
*****
Construction Style Attachment
*****
Cooling Type
*****
Fireplace Fuel
*****
Fireplace Present
*****
Fireplace Type
*****
Fire Protection
*****
Half Bath Total
*****
Heating Type
*****
Size Interior
*****
Stories Total
*****
Land information
Amenities
*****
Fence Type
*****
Size Irregular
*****
Size Total
*****
Rooms
Main level
Bedroom 3
*****
Bedroom 2
*****
Primary Bedroom
*****
Kitchen
*****
Dining room
*****
Living room
*****
Basement
Utility room
*****
Recreation room
*****
Bedroom 4
*****
Main level
Bedroom 3
*****
Bedroom 2
*****
Primary Bedroom
*****
Kitchen
*****
Dining room
*****
Living room
*****
Basement
Utility room
*****
Recreation room
*****
Bedroom 4
*****
Main level
Bedroom 3
*****
Bedroom 2
*****
Primary Bedroom
*****
Kitchen
*****
Dining room
*****
Living room
*****
Basement
Utility room
*****
Recreation room
*****
Bedroom 4
*****
Main level
Bedroom 3
*****
Bedroom 2
*****
Primary Bedroom
*****
Kitchen
*****
Dining room
*****
Living room
*****
Basement
Utility room
*****
Recreation room
*****
Bedroom 4
*****
Main level
Bedroom 3
*****
Bedroom 2
*****
Primary Bedroom
*****
Kitchen
*****
Dining room
*****
Living room
*****
Basement
Utility room
*****
Recreation room
*****
Bedroom 4
*****
Main level
Bedroom 3
*****
Bedroom 2
*****
Primary Bedroom
*****
Kitchen
*****
Dining room
*****
Courtesy of Royal Lepage Arteam Realty
Book a Showing for this property
Please note that filling out this form you'll be registered and your phone number without the +1 part will be used as a password.
