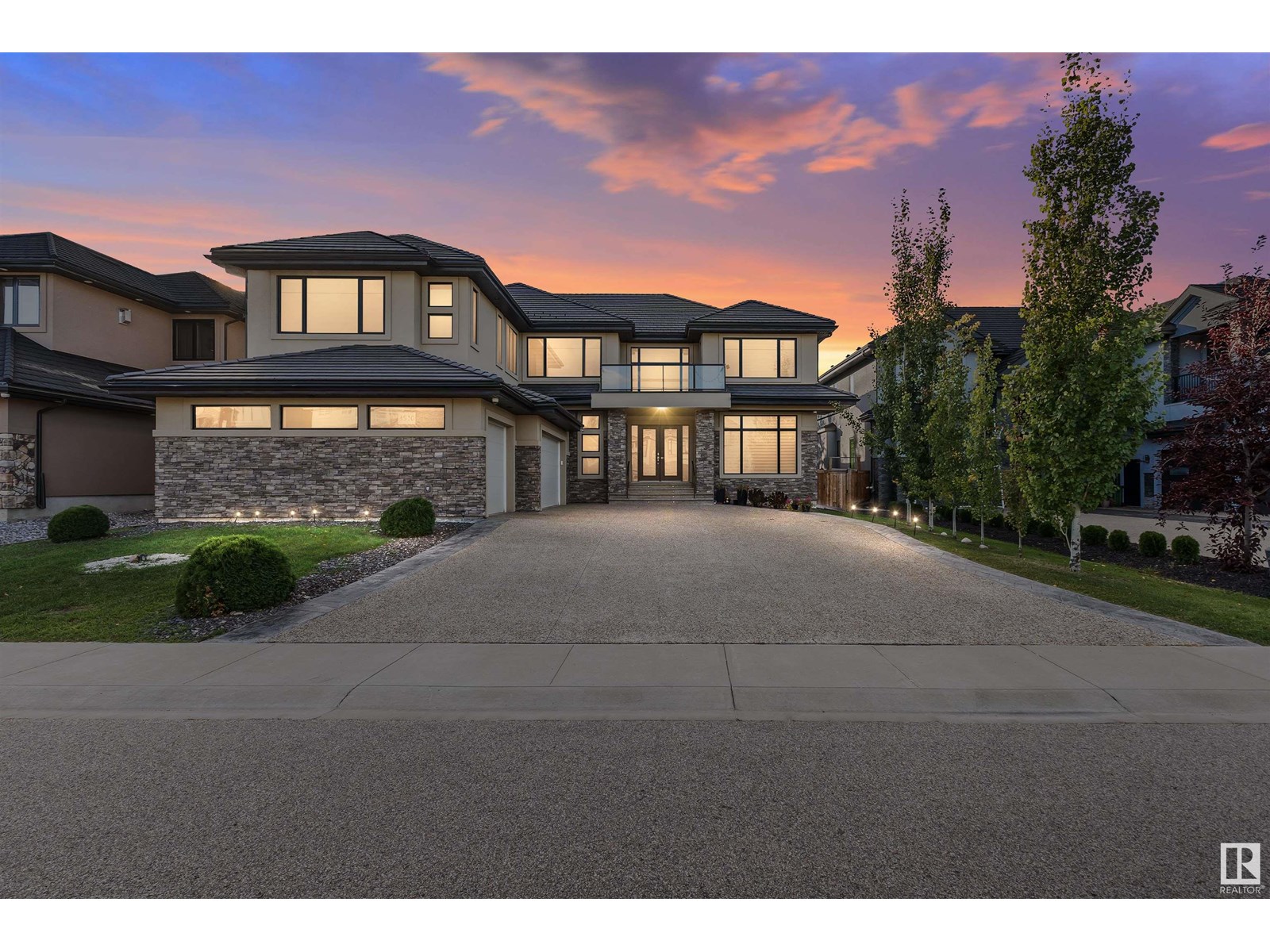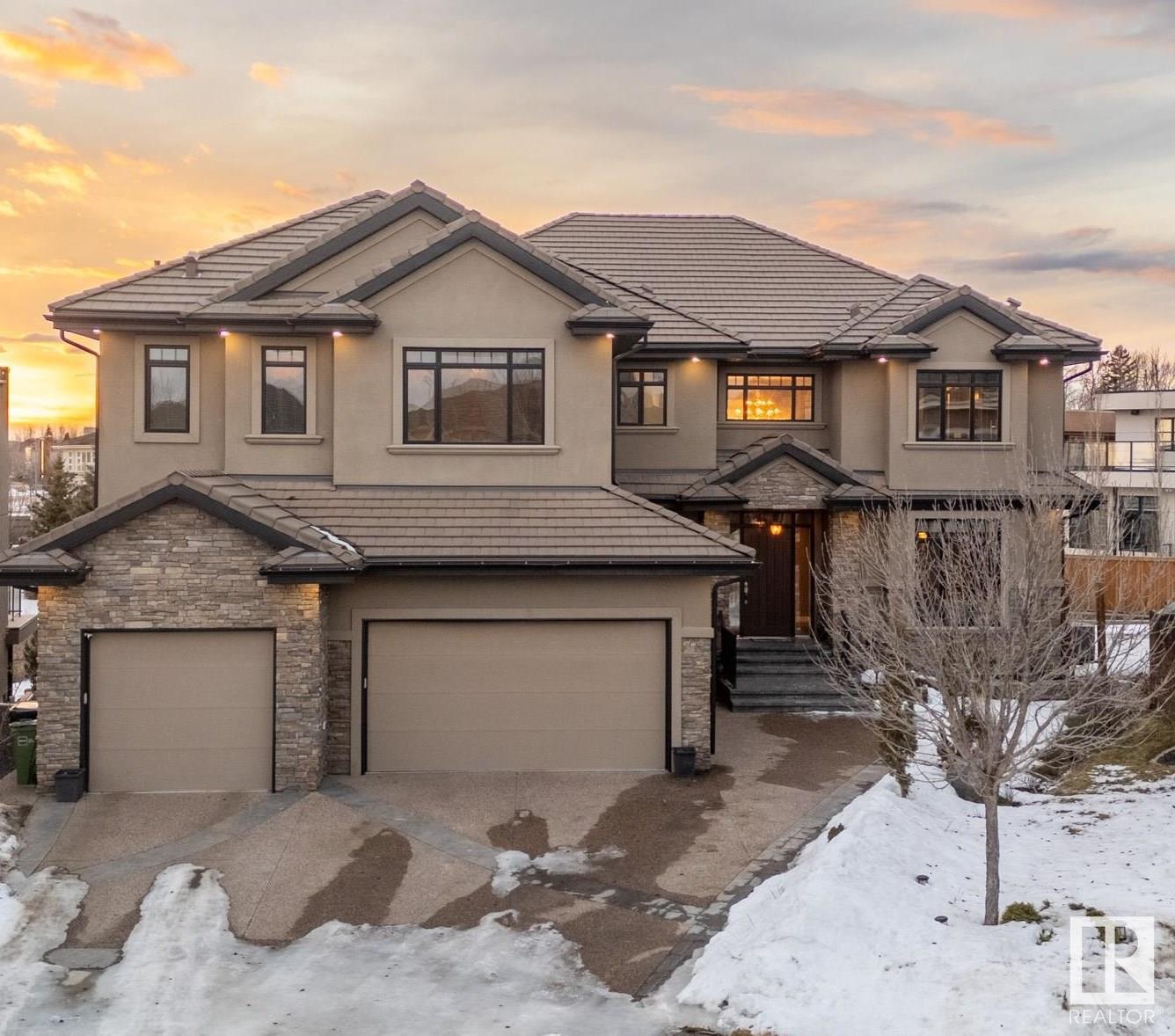Free account required
Unlock the full potential of your property search with a free account! Here's what you'll gain immediate access to:
- Exclusive Access to Every Listing
- Personalized Search Experience
- Favorite Properties at Your Fingertips
- Stay Ahead with Email Alerts
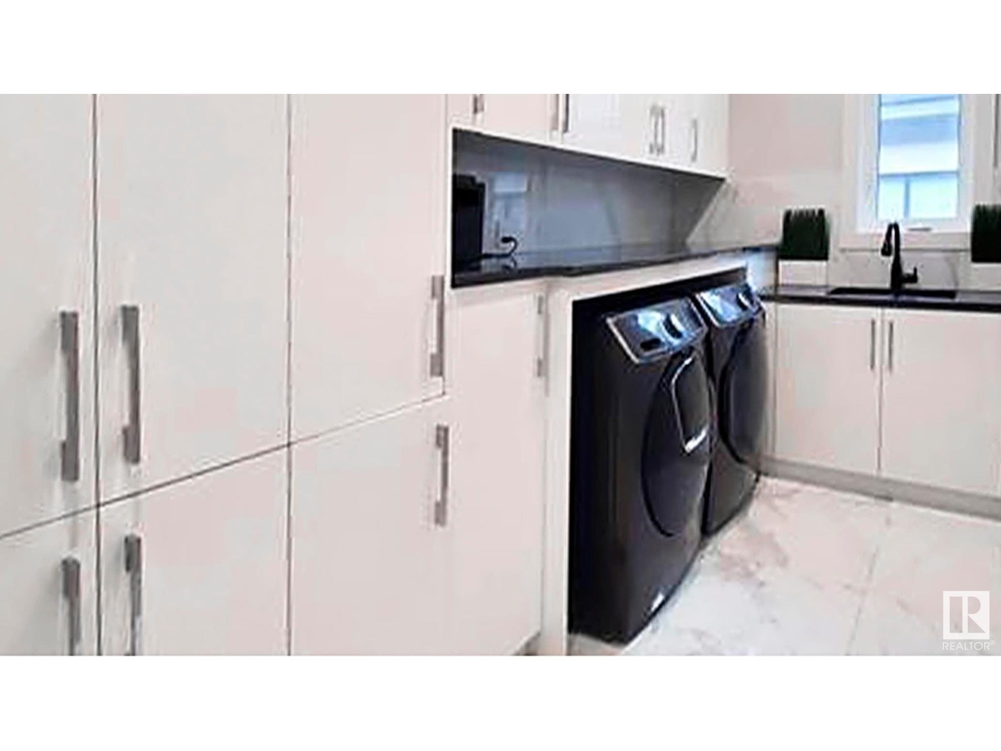
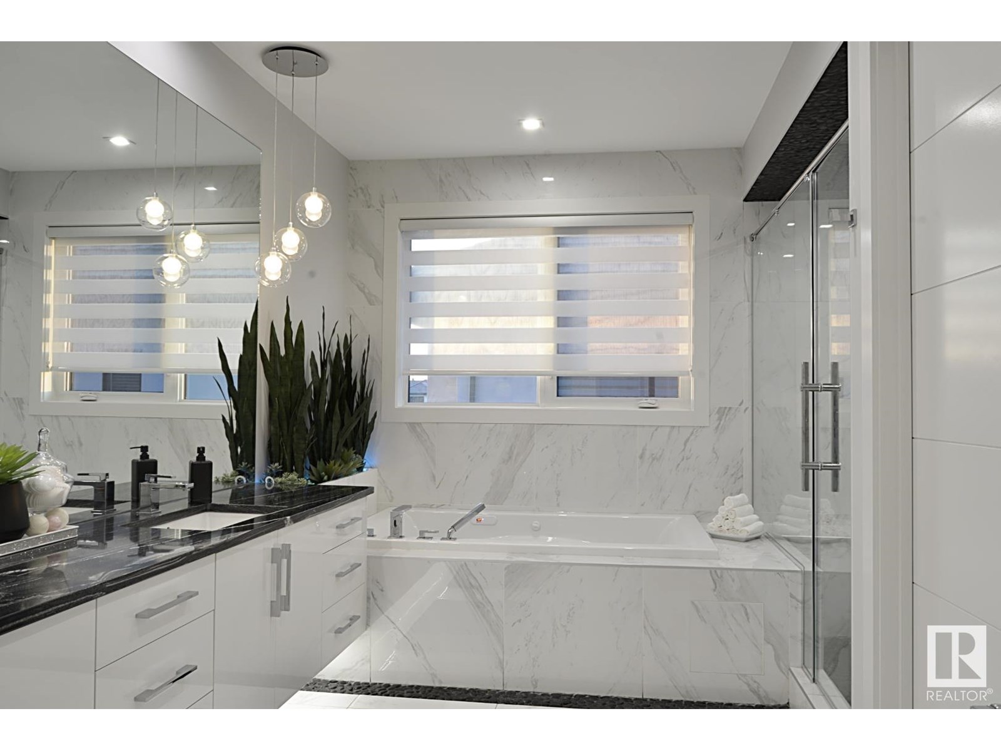
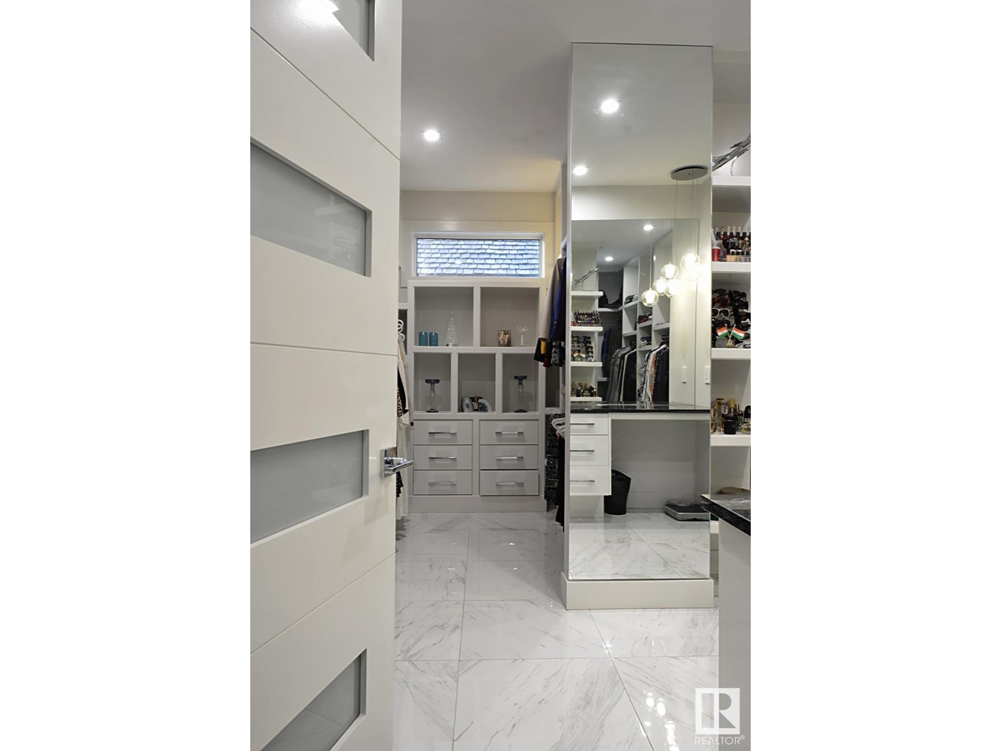
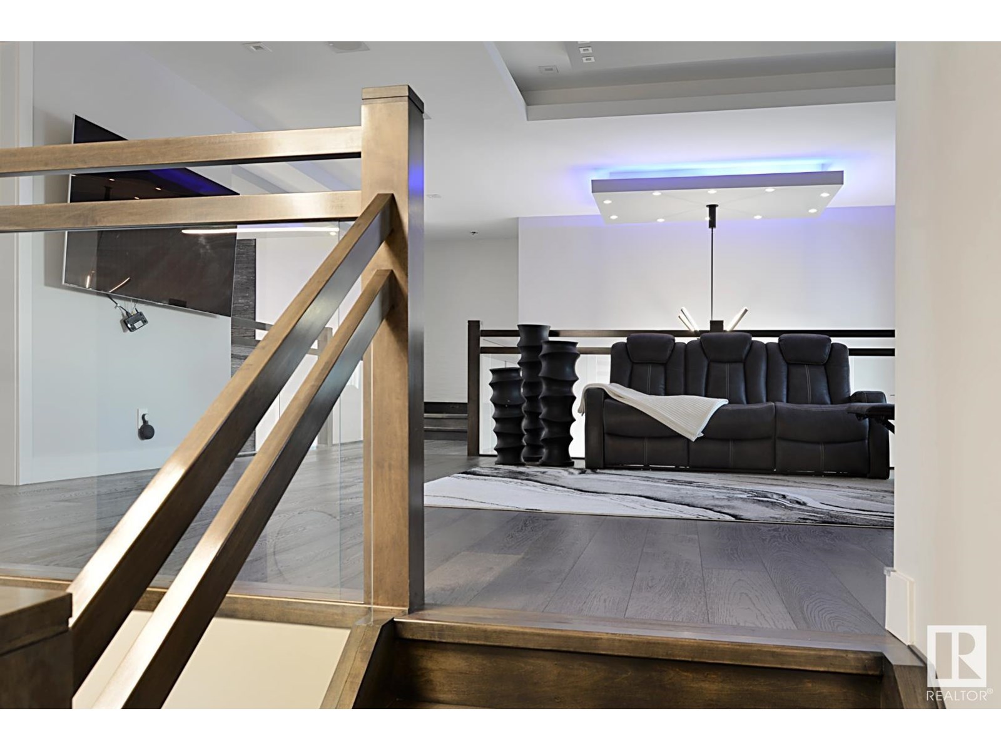
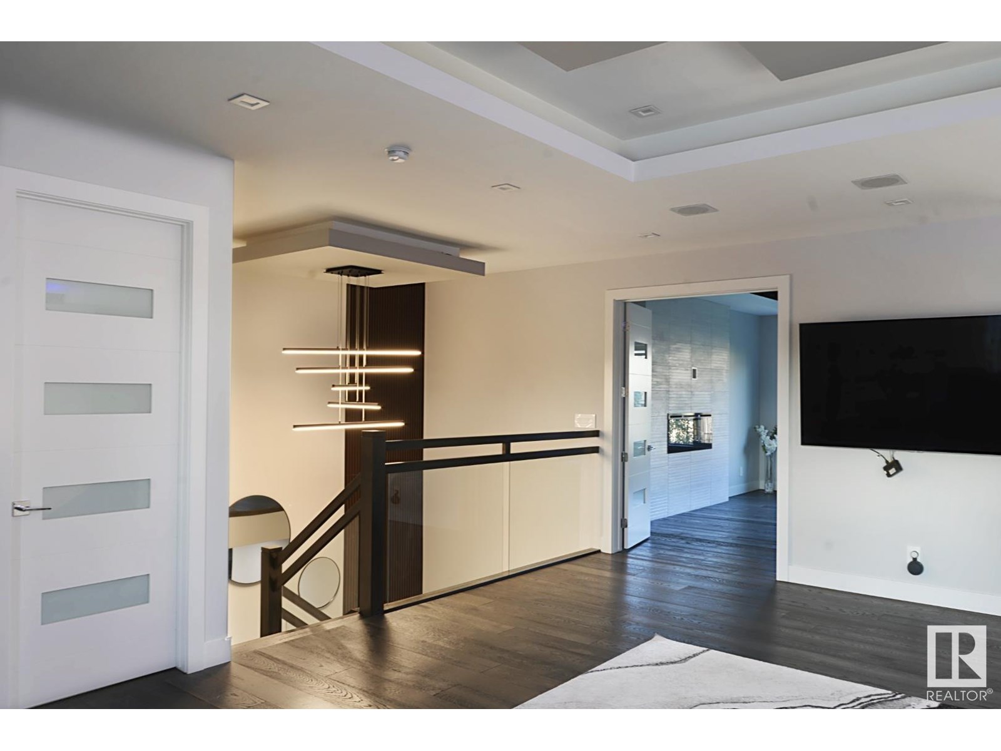
$2,093,000
3627 Westcliff WY SW
Edmonton, Alberta, Alberta, T6W2L2
MLS® Number: E4444661
Property description
Look no further! Quality & Contemporary Style shows throughout this gorgeous ICONIC home that is ready for sale & is full of show home quality high-end finishing incl. a water feature wall. This 5144 sq ft (7144 sq ft total incl. basement) 2 storey offers 7 bedrooms + 7 fully loaded bathrooms. The main level features in floor heating, Great Room with 20 ft ceiling & Family Room with 11 ft ceiling & bedroom with full bath. The Kitchen has Sub Zero / Wolf appliances, coffee machine, a Huge Spice Kitchen. The 2nd floor has 4 bdrms, all with their own bathrooms & walk-in closets, incl. 2 primary bdrms that are tastefully done with Ensuites that meet all your needs. Plus a huge bonus room. BSMNT is fully finished with LUXURIOUS in floor heating & offers a WINE room, 2 bdrms (1 with full ensuite), SAUNA bathroom, WET BAR, Theatre room, exercise room and rec room. Fully landscaped & close to park. O/S triple garage, exposed aggregate driveway, huge back deck, water fountain & much more. MOVE IN Ready!
Building information
Type
*****
Amenities
*****
Appliances
*****
Basement Development
*****
Basement Type
*****
Constructed Date
*****
Construction Style Attachment
*****
Cooling Type
*****
Fire Protection
*****
Heating Type
*****
Size Interior
*****
Stories Total
*****
Land information
Amenities
*****
Fence Type
*****
Rooms
Upper Level
Bonus Room
*****
Bedroom 4
*****
Bedroom 3
*****
Bedroom 2
*****
Primary Bedroom
*****
Main level
Bedroom 5
*****
Family room
*****
Kitchen
*****
Dining room
*****
Living room
*****
Basement
Recreation room
*****
Media
*****
Additional bedroom
*****
Bedroom 6
*****
Upper Level
Bonus Room
*****
Bedroom 4
*****
Bedroom 3
*****
Bedroom 2
*****
Primary Bedroom
*****
Main level
Bedroom 5
*****
Family room
*****
Kitchen
*****
Dining room
*****
Living room
*****
Basement
Recreation room
*****
Media
*****
Additional bedroom
*****
Bedroom 6
*****
Upper Level
Bonus Room
*****
Bedroom 4
*****
Bedroom 3
*****
Bedroom 2
*****
Primary Bedroom
*****
Main level
Bedroom 5
*****
Family room
*****
Kitchen
*****
Dining room
*****
Living room
*****
Basement
Recreation room
*****
Media
*****
Additional bedroom
*****
Bedroom 6
*****
Upper Level
Bonus Room
*****
Bedroom 4
*****
Bedroom 3
*****
Bedroom 2
*****
Primary Bedroom
*****
Main level
Bedroom 5
*****
Family room
*****
Kitchen
*****
Courtesy of Royal LePage Noralta Real Estate
Book a Showing for this property
Please note that filling out this form you'll be registered and your phone number without the +1 part will be used as a password.
