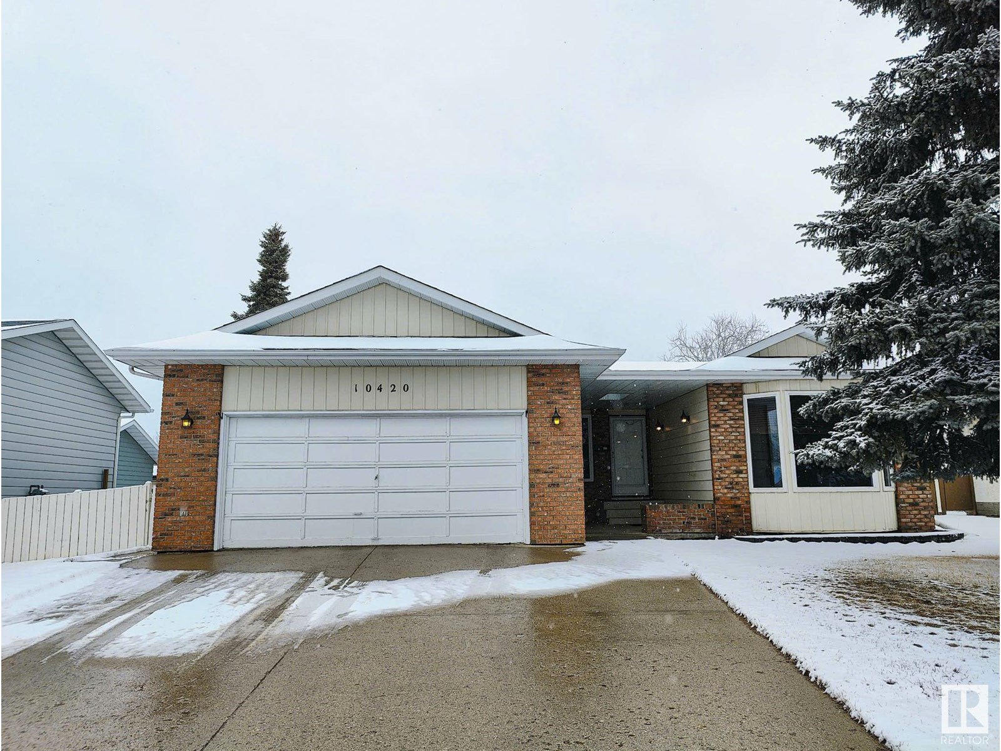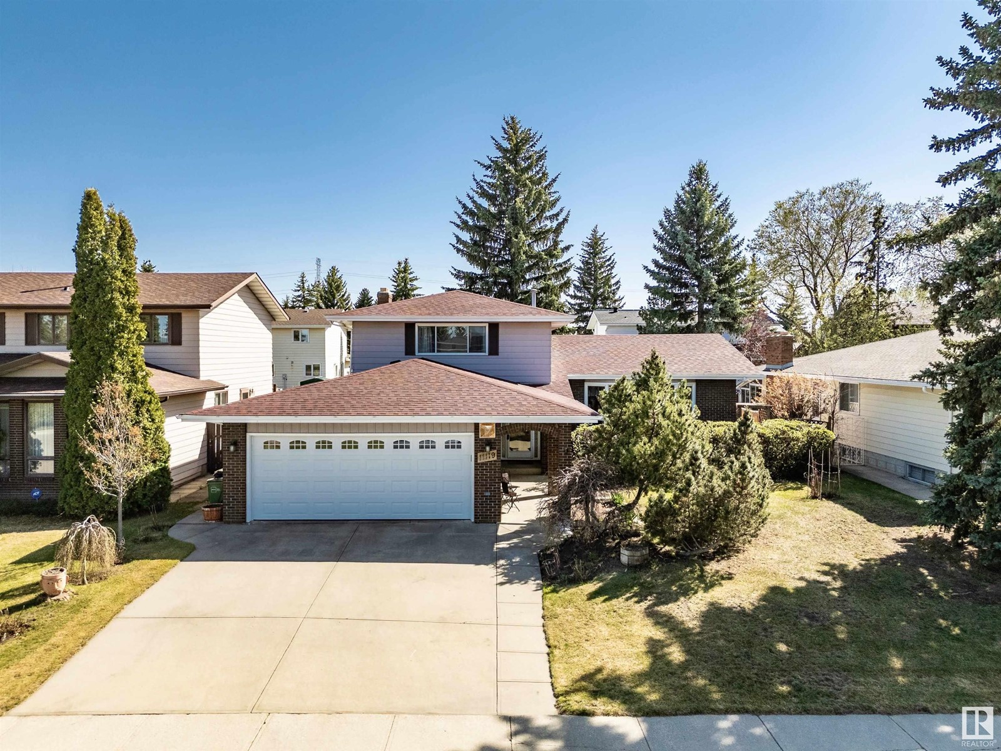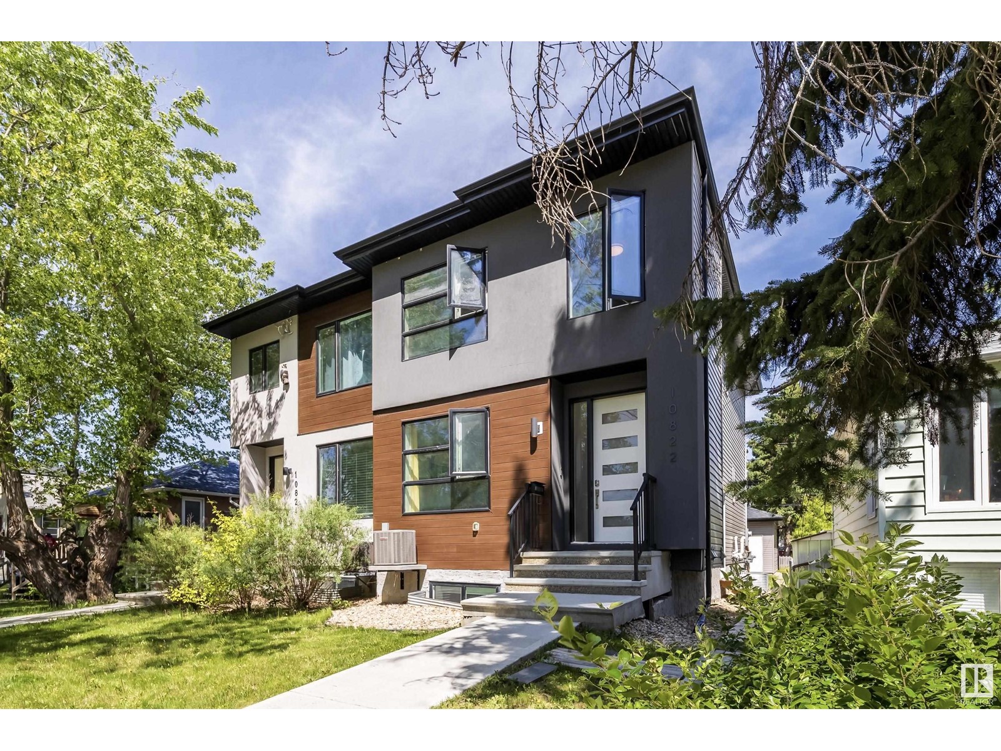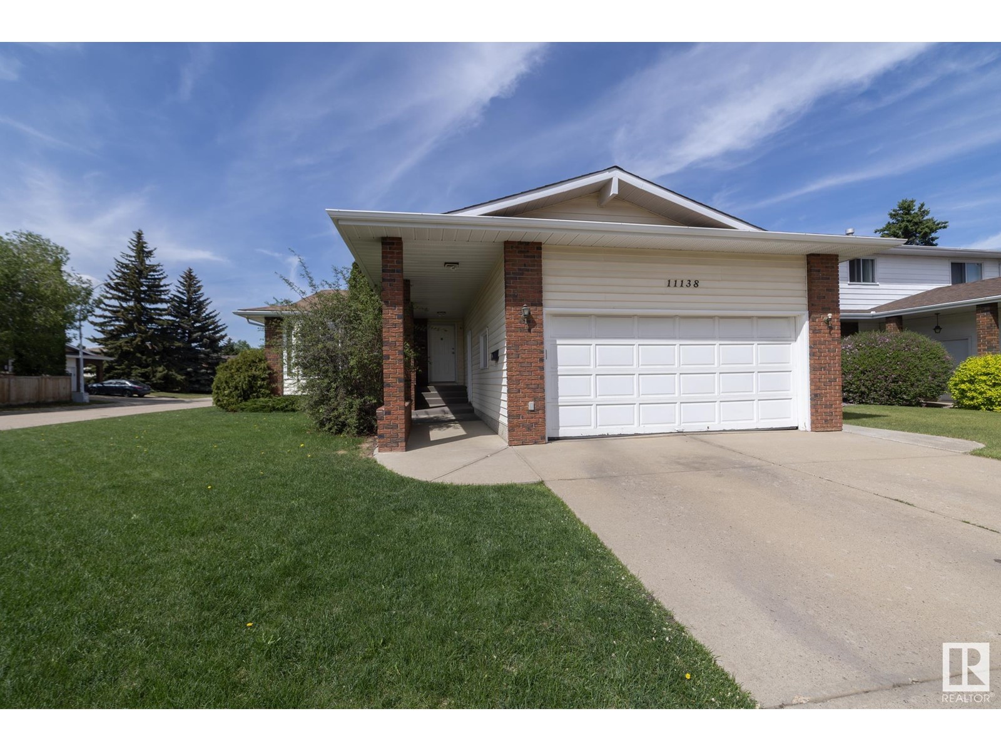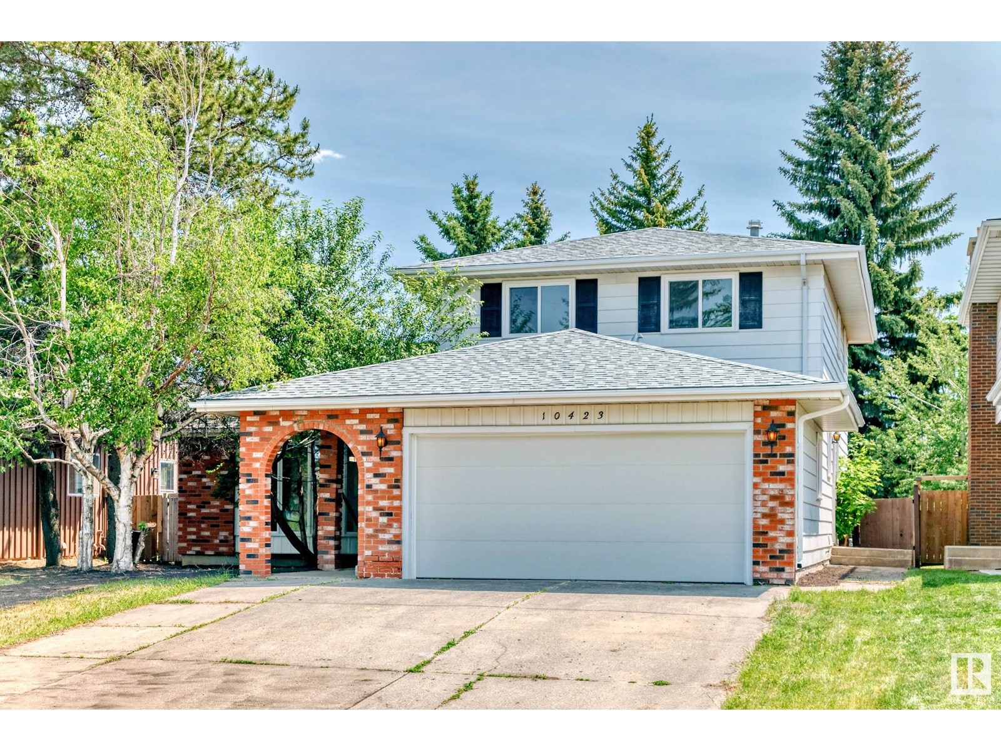Free account required
Unlock the full potential of your property search with a free account! Here's what you'll gain immediate access to:
- Exclusive Access to Every Listing
- Personalized Search Experience
- Favorite Properties at Your Fingertips
- Stay Ahead with Email Alerts
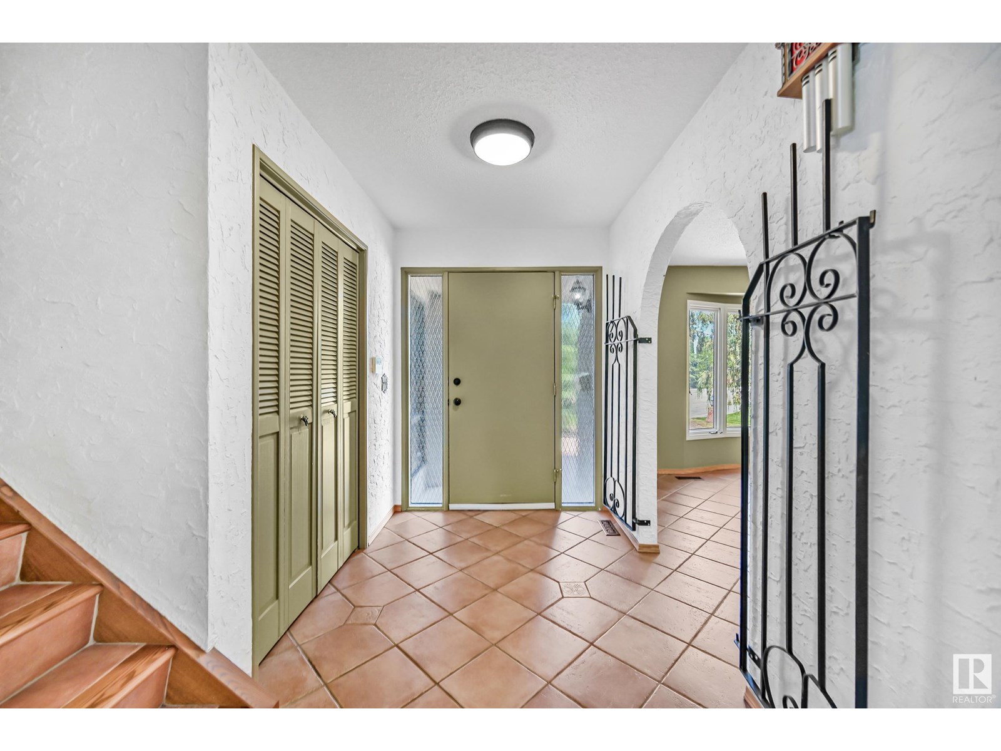
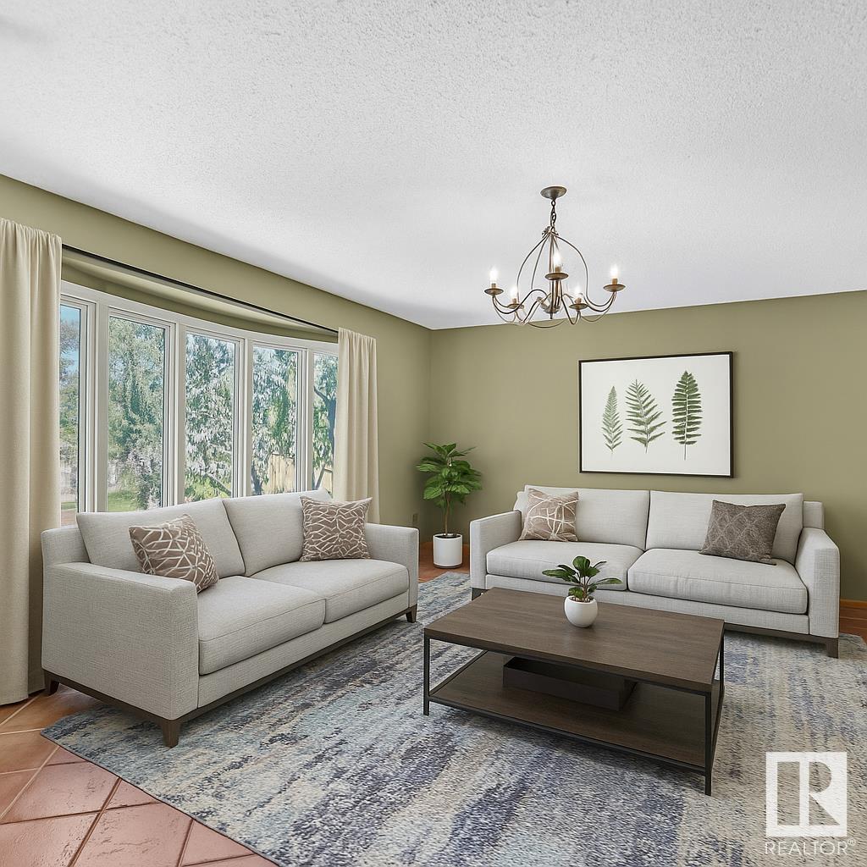
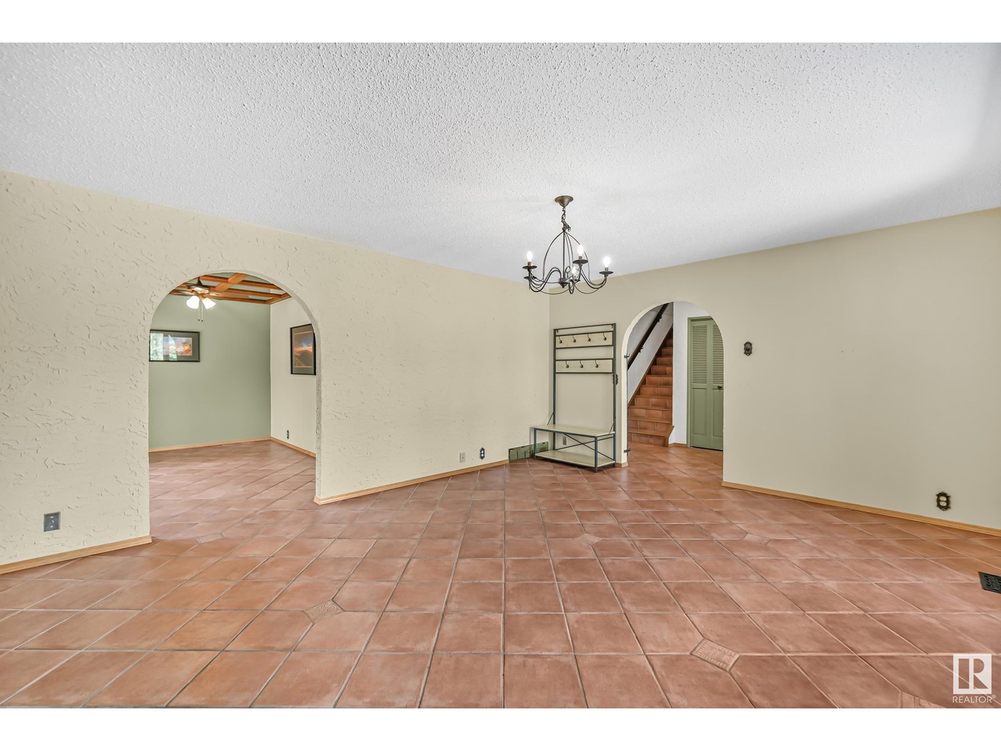
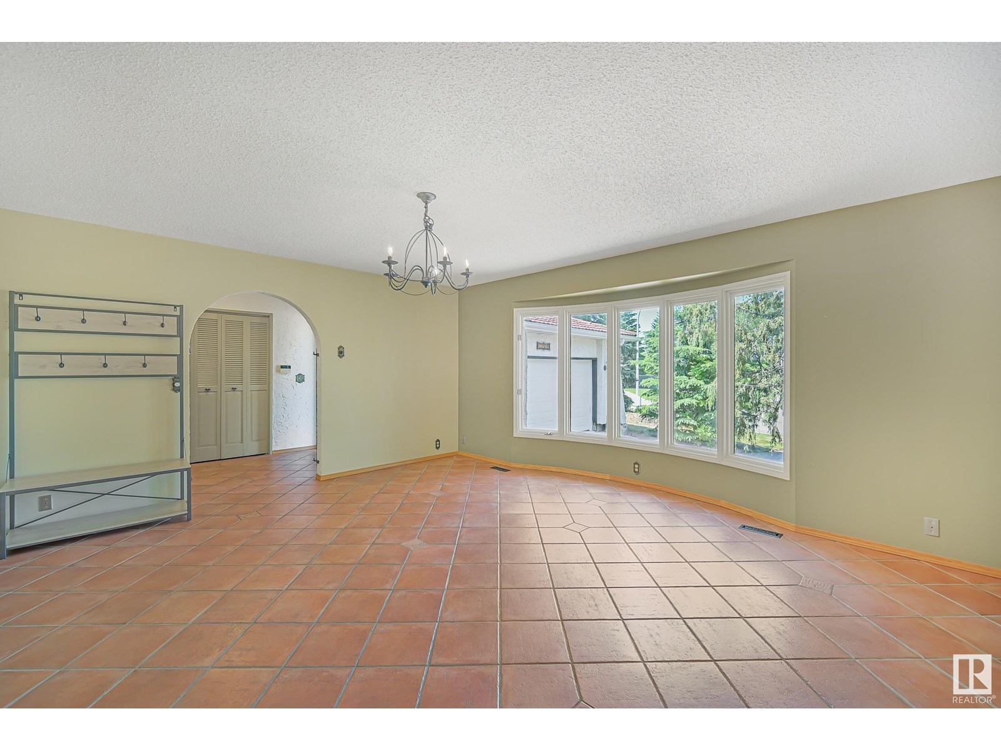
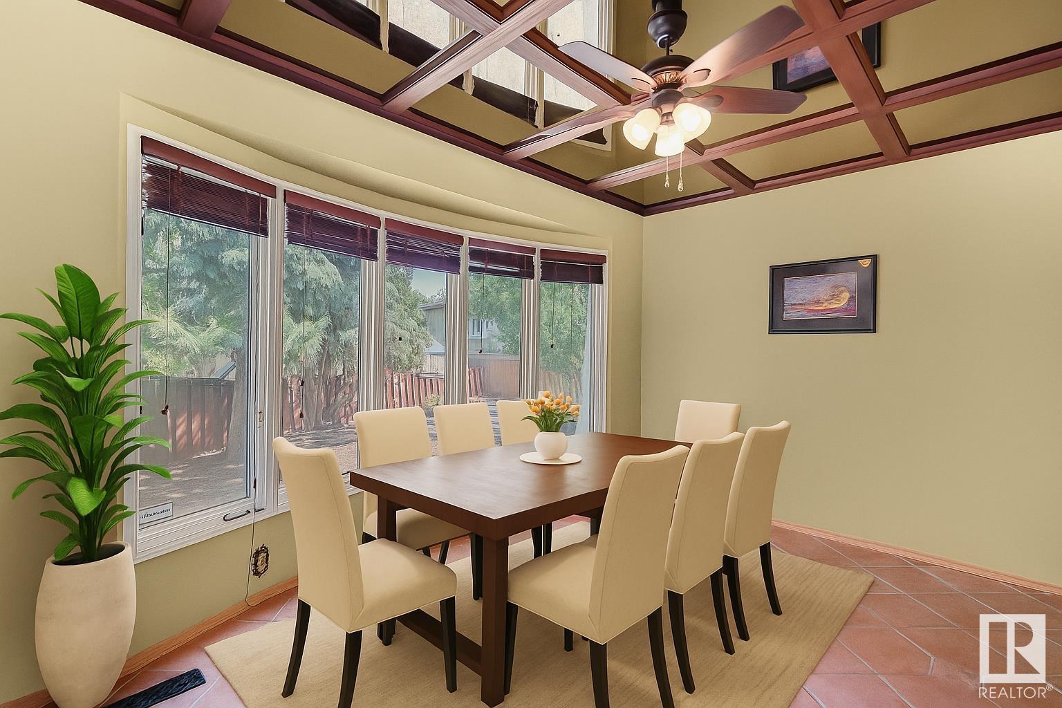
$599,800
11505 32A AV NW
Edmonton, Alberta, Alberta, T6J3G6
MLS® Number: E4443611
Property description
MASSIVE 10,000+ SQFT PIE-SHAPED LOT IN SWEET GRASS BACKING THE PROVIDENCE CENTRE, this classic Spanish-inspired gem offers incredible potential in one of Edmonton’s most sought-after locations. A grand living room with bay window flows into a formal dining room with mirrored coffered ceiling & tons of natural light. The bright white kitchen offers a second dining area & leads to a sunken living room with wood-burning fireplace & wet bar—perfect for entertaining. A bedroom, laundry, & 2-piece bath complete the main level. Upstairs features a spacious primary with walk-in closet & 3-piece ensuite, two more bedrooms, & a 4-piece bath. The partially finished basement includes a living area, 2 bdrms, & storage. The private backyard is a true oasis—lush, expansive, & lined with mature trees offering direct access to the greenbelt. Metal roof, an OVERSIZED double attached garage, and located in a quiet cul-de-sac near top schools, Derrick Golf Club, Southgate, and Whitemud. SOME PHOTOS ARE VIRTUALLY STAGED.
Building information
Type
*****
Appliances
*****
Basement Development
*****
Basement Type
*****
Constructed Date
*****
Construction Style Attachment
*****
Fireplace Fuel
*****
Fireplace Present
*****
Fireplace Type
*****
Half Bath Total
*****
Heating Type
*****
Size Interior
*****
Stories Total
*****
Land information
Amenities
*****
Fence Type
*****
Size Irregular
*****
Size Total
*****
Rooms
Upper Level
Bedroom 3
*****
Bedroom 2
*****
Primary Bedroom
*****
Main level
Bedroom 4
*****
Family room
*****
Kitchen
*****
Dining room
*****
Living room
*****
Basement
Utility room
*****
Recreation room
*****
Bedroom 6
*****
Bedroom 5
*****
Upper Level
Bedroom 3
*****
Bedroom 2
*****
Primary Bedroom
*****
Main level
Bedroom 4
*****
Family room
*****
Kitchen
*****
Dining room
*****
Living room
*****
Basement
Utility room
*****
Recreation room
*****
Bedroom 6
*****
Bedroom 5
*****
Courtesy of Century 21 All Stars Realty Ltd
Book a Showing for this property
Please note that filling out this form you'll be registered and your phone number without the +1 part will be used as a password.

