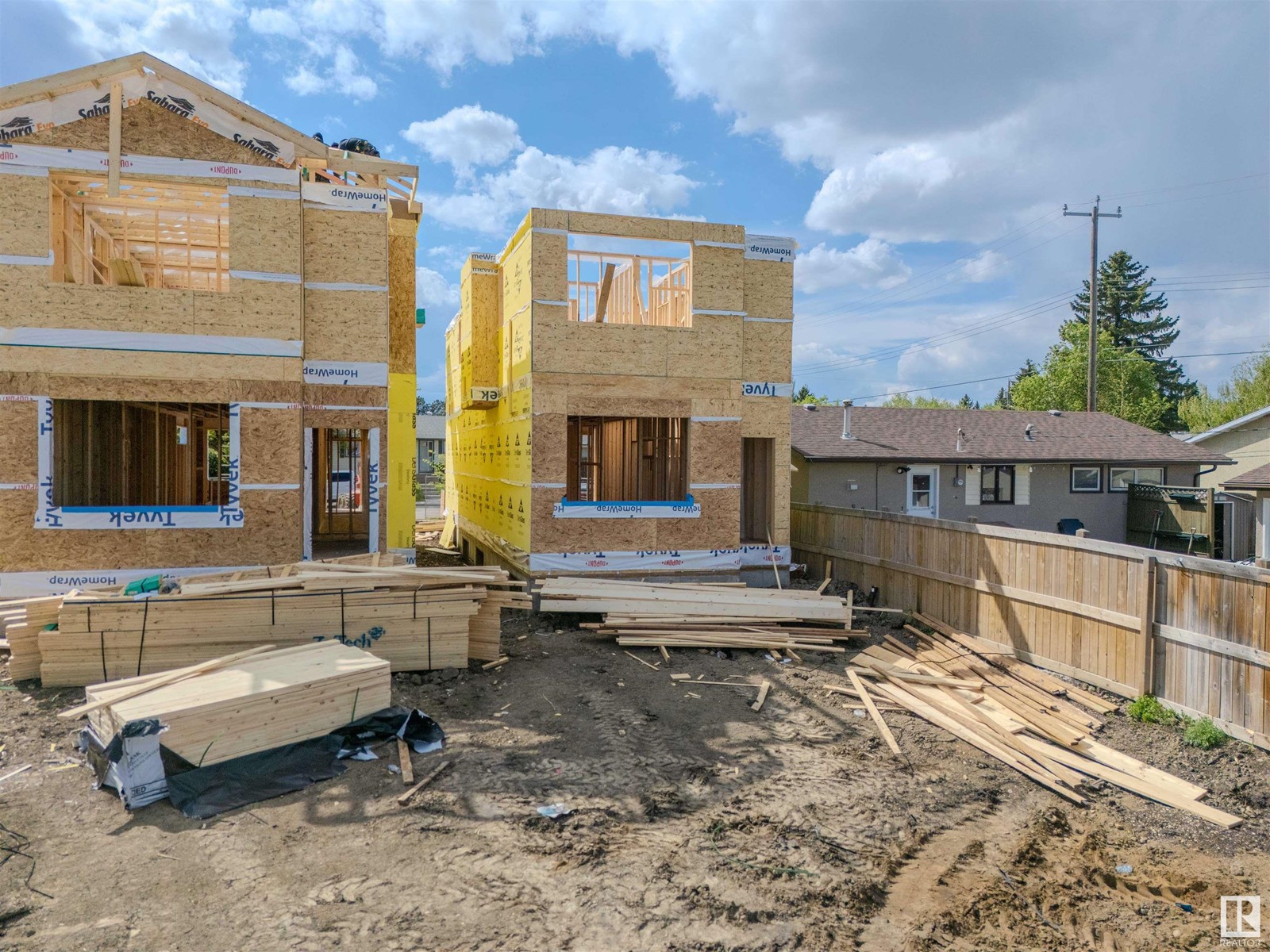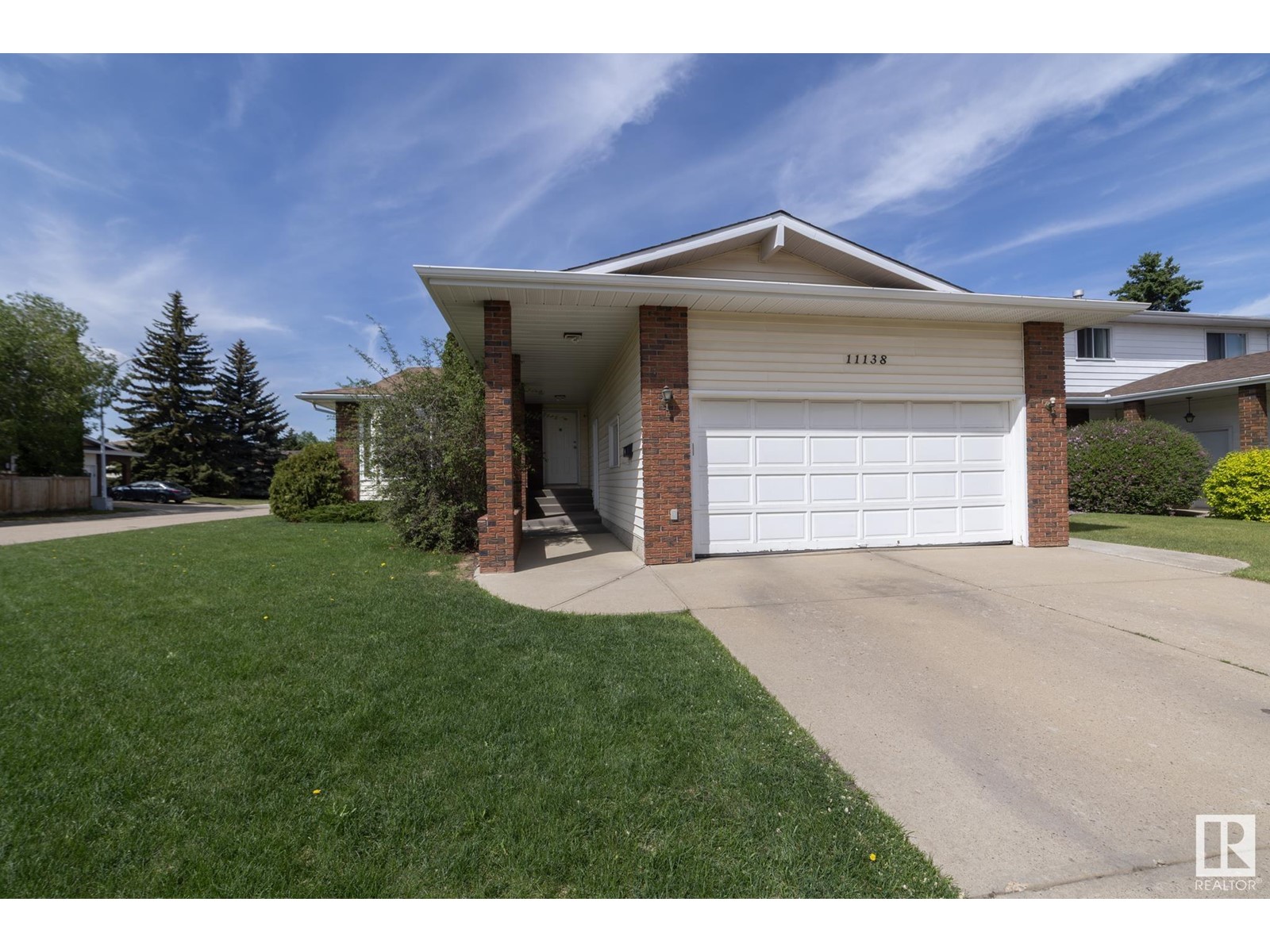Free account required
Unlock the full potential of your property search with a free account! Here's what you'll gain immediate access to:
- Exclusive Access to Every Listing
- Personalized Search Experience
- Favorite Properties at Your Fingertips
- Stay Ahead with Email Alerts
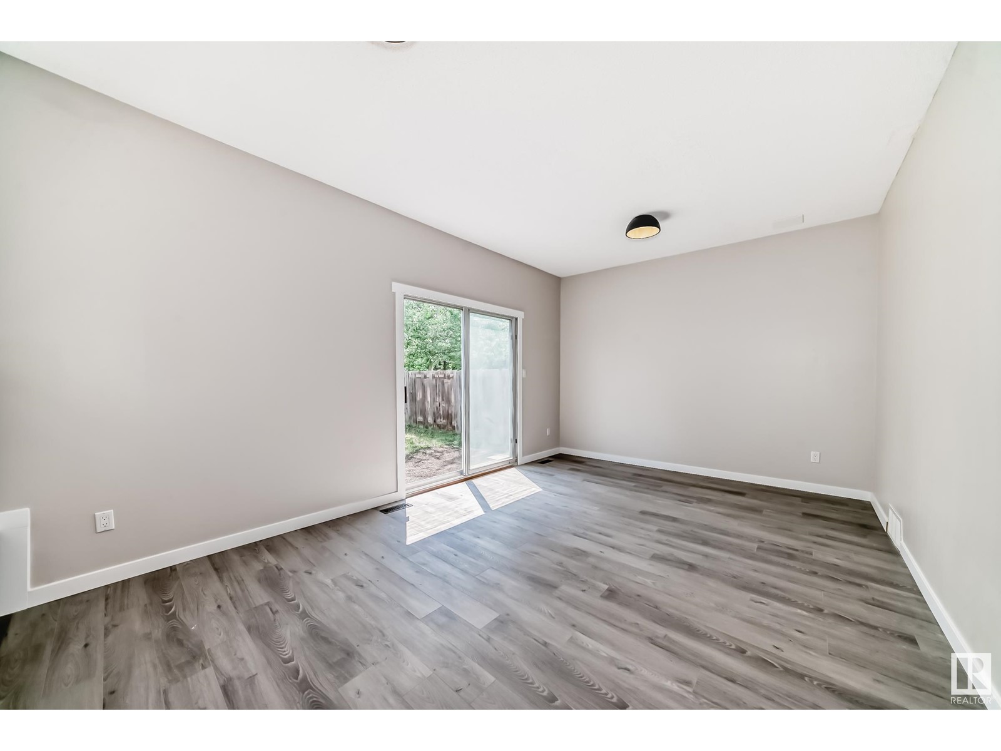
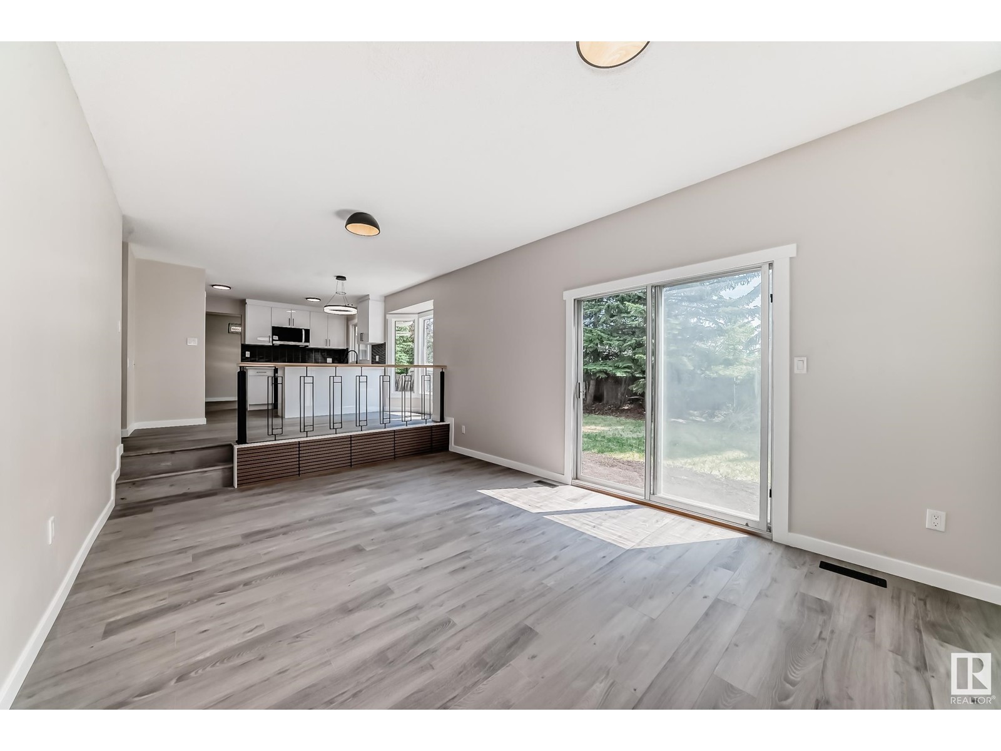
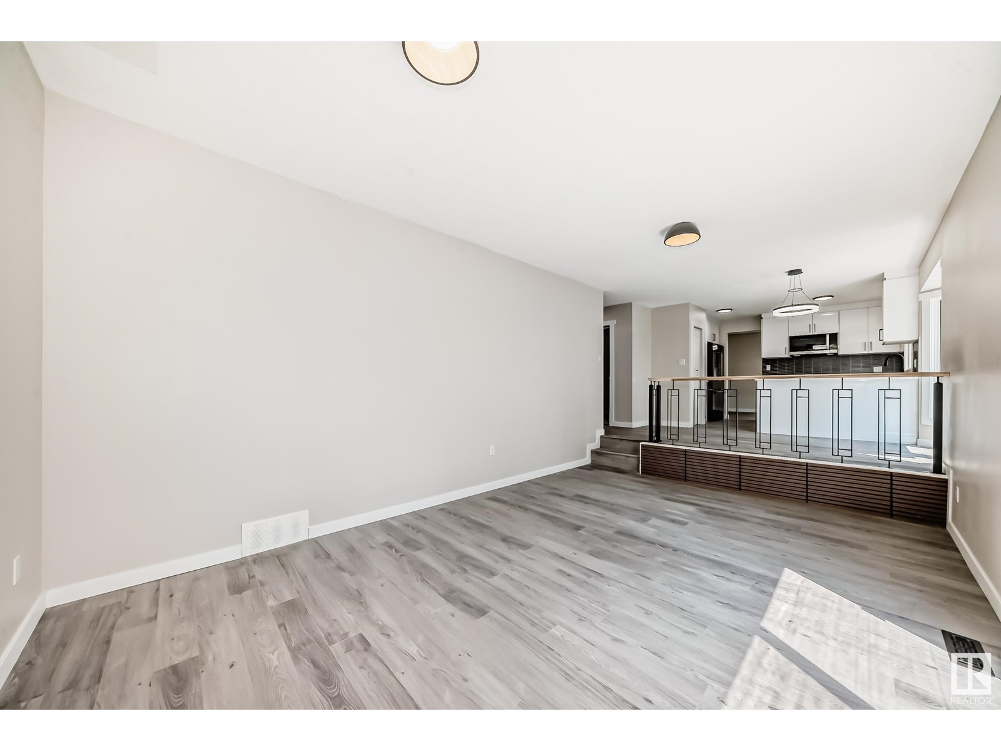
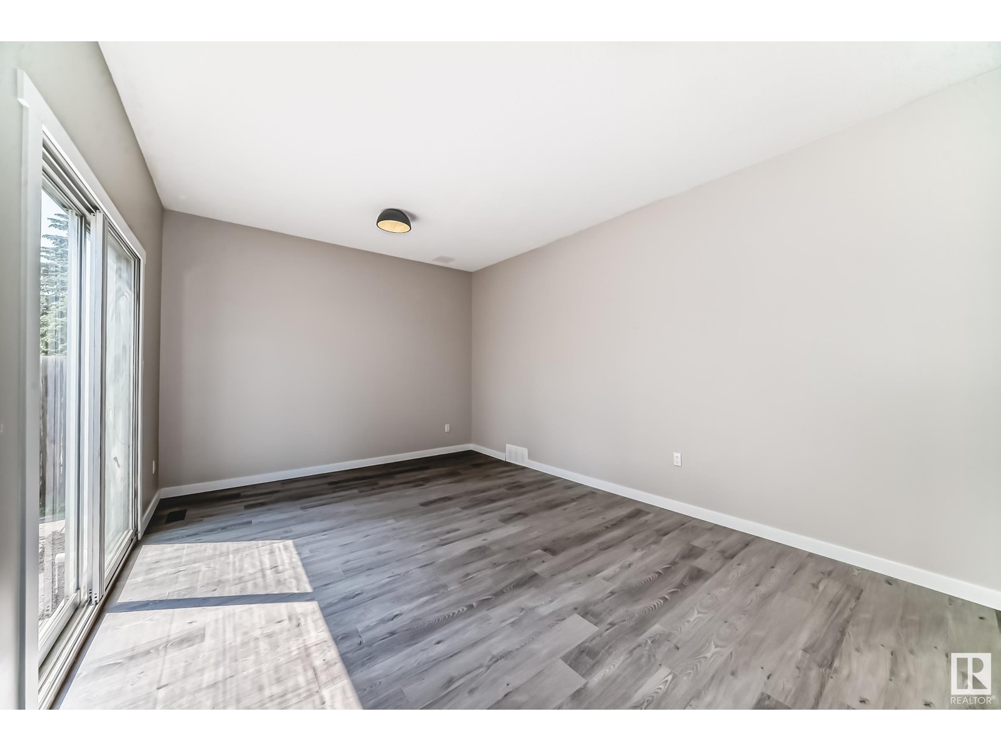
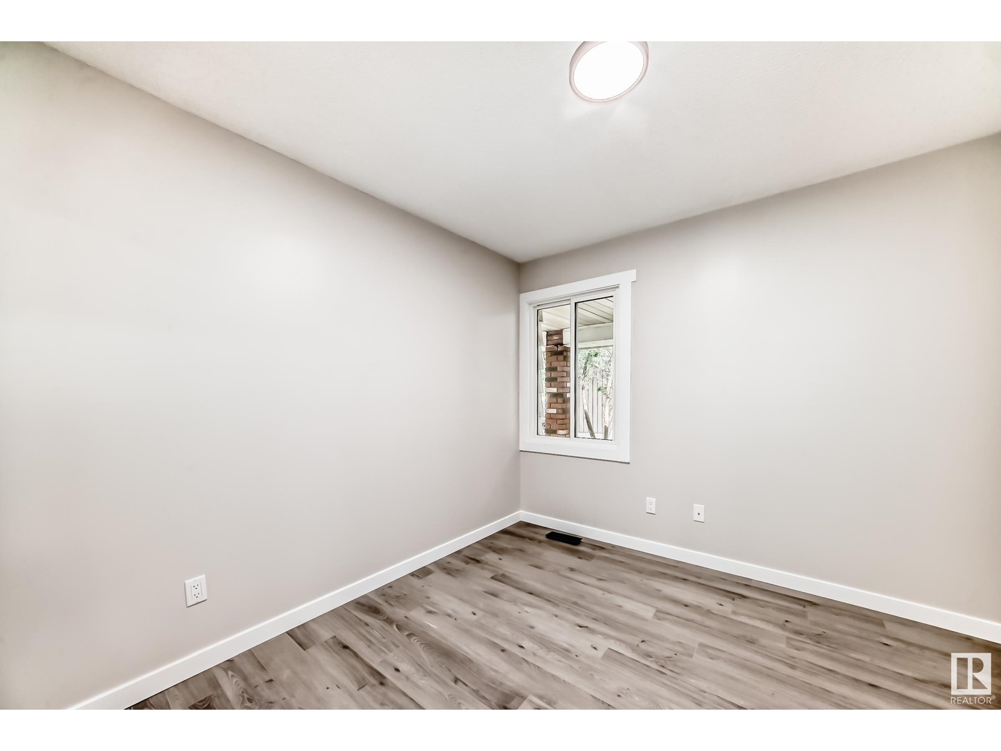
$649,900
10423 35 AV NW
Edmonton, Alberta, Alberta, T6J2M8
MLS® Number: E4440800
Property description
Nearly 3000 SQUARE FEET OF INDOOR LIVING SPACE!!! This house has been extensively renovated throughout and outside. Brand new vinyl plank flooring throughout main floor and the top floor. 26 BRAND NEW WINDOWS! Two brand new, high-efficiency furnaces! Brand new 50 gallon water tank. A total of 6 BEDROOMS! 4 bedrooms on the top floor, 1 bedroom on the main floor, and 1 bedroom in the basement. A total of 3 FULL BATHROOMS. A full 4-piece bathroom on the top floor. A full three piece on suite bathroom on the top floor. A full 4-piece bathroom on the main floor. All bathrooms have been extensively renovated with new showers, new tubs in the four piece baths, new vanities, and new shower surrounds, new mirrors, new light fixtures, and new sink taps/shower fixtures. The kitchen is completely brand new with quartz countertops add high-end cabinetry. A brand new fridge, Brad, new stove, brand, new dishwasher, and brand new washer and dryer. Grading around the house is completely perfect. Yard is absolutely huge!
Building information
Type
*****
Appliances
*****
Basement Development
*****
Basement Type
*****
Constructed Date
*****
Construction Style Attachment
*****
Heating Type
*****
Size Interior
*****
Stories Total
*****
Land information
Amenities
*****
Fence Type
*****
Size Irregular
*****
Size Total
*****
Rooms
Upper Level
Bedroom 4
*****
Bedroom 3
*****
Bedroom 2
*****
Primary Bedroom
*****
Main level
Bedroom 5
*****
Kitchen
*****
Dining room
*****
Living room
*****
Basement
Bedroom 6
*****
Family room
*****
Courtesy of MaxWell Progressive
Book a Showing for this property
Please note that filling out this form you'll be registered and your phone number without the +1 part will be used as a password.


