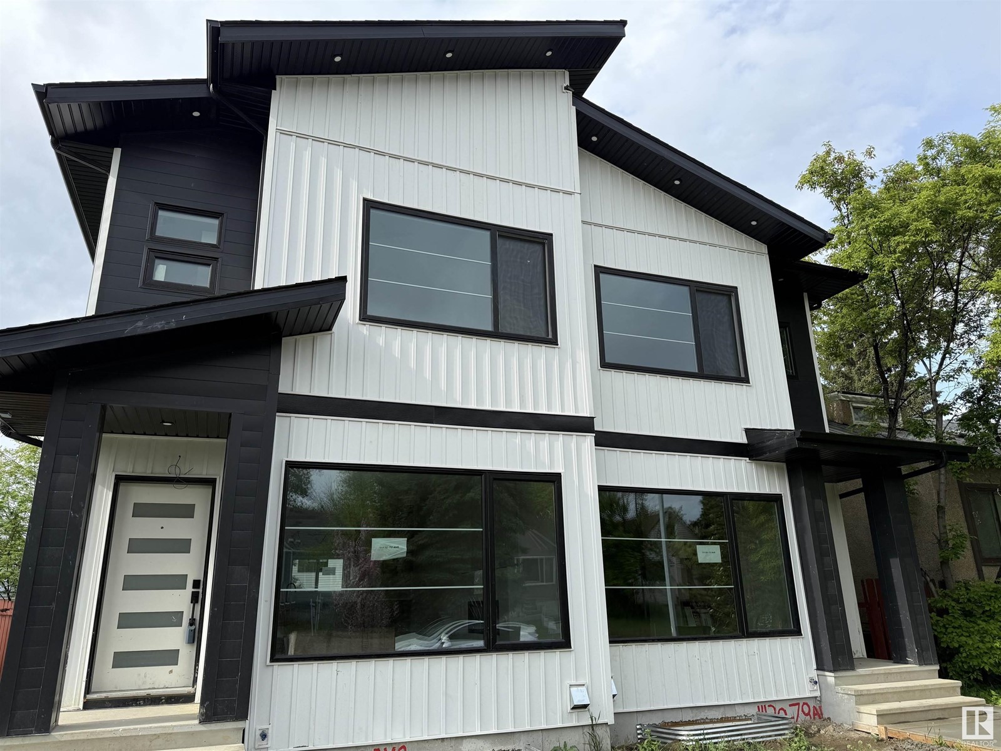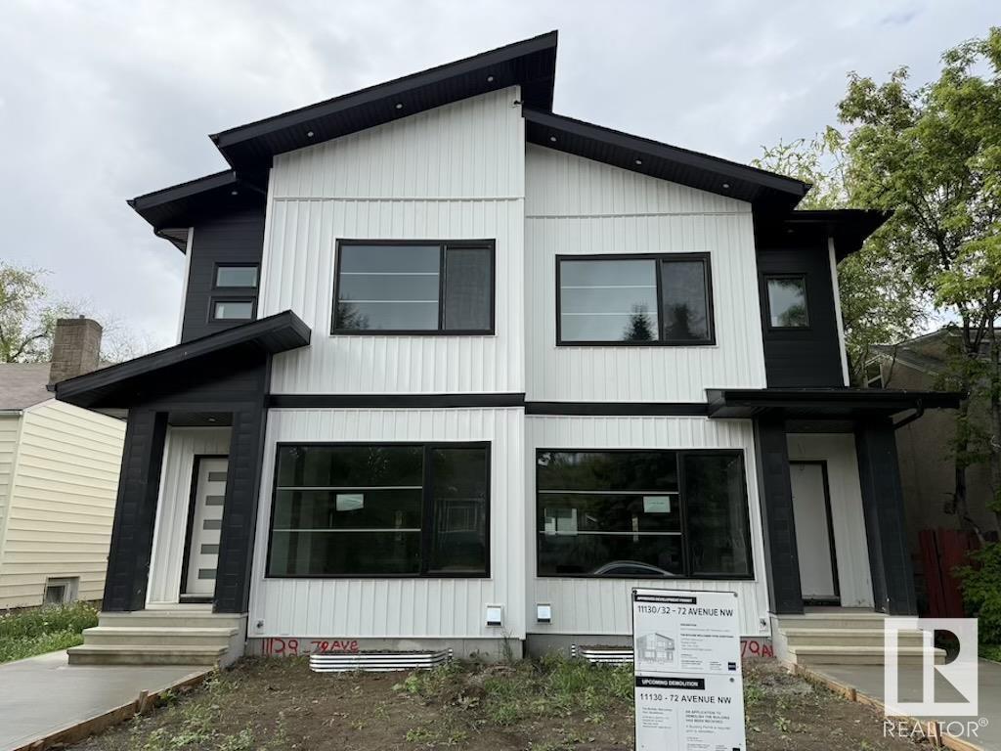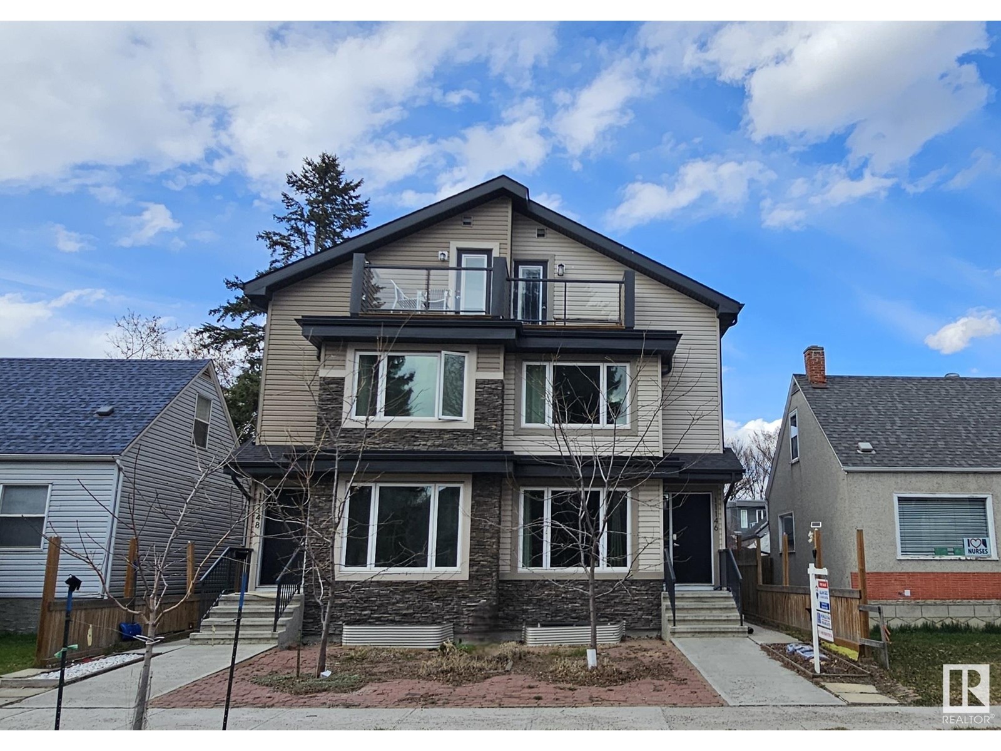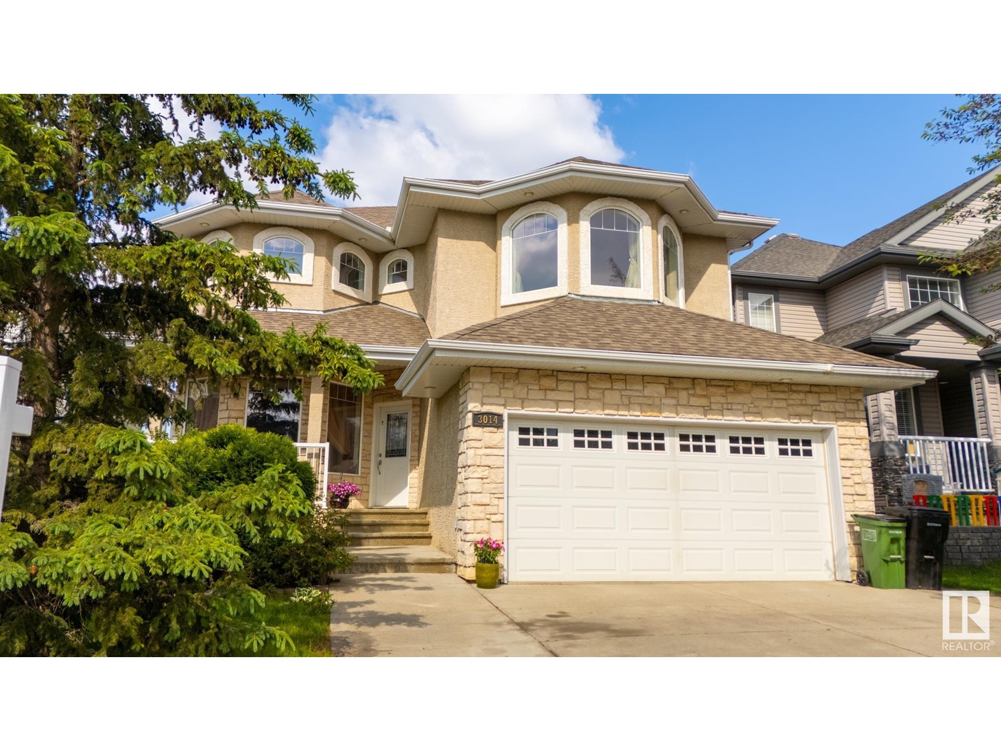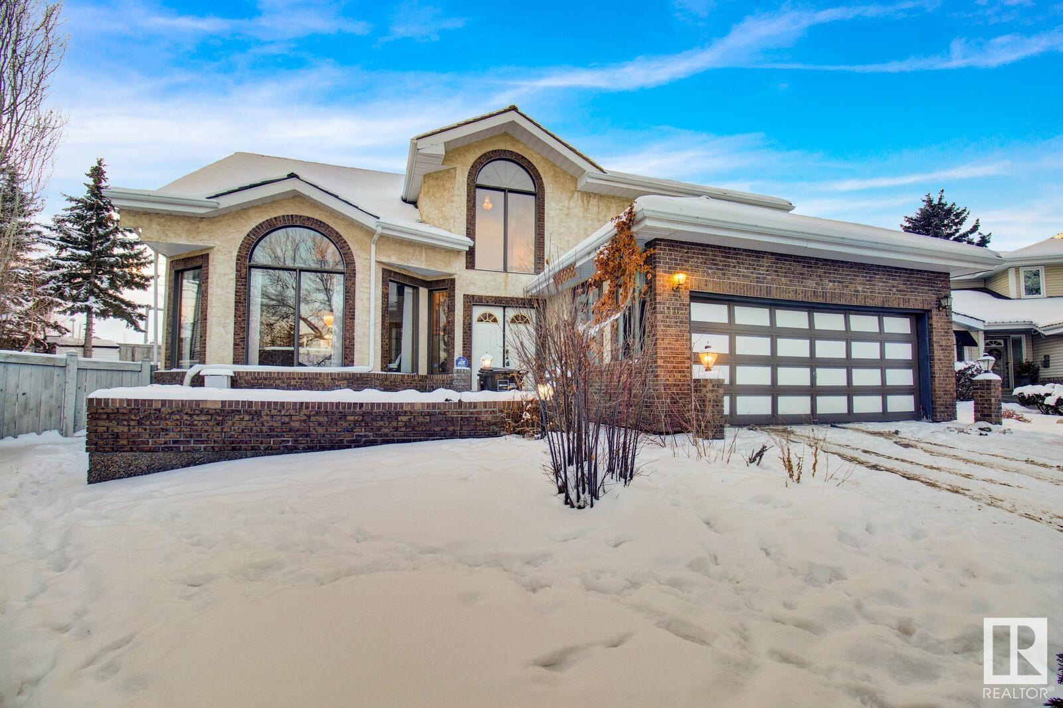Free account required
Unlock the full potential of your property search with a free account! Here's what you'll gain immediate access to:
- Exclusive Access to Every Listing
- Personalized Search Experience
- Favorite Properties at Your Fingertips
- Stay Ahead with Email Alerts
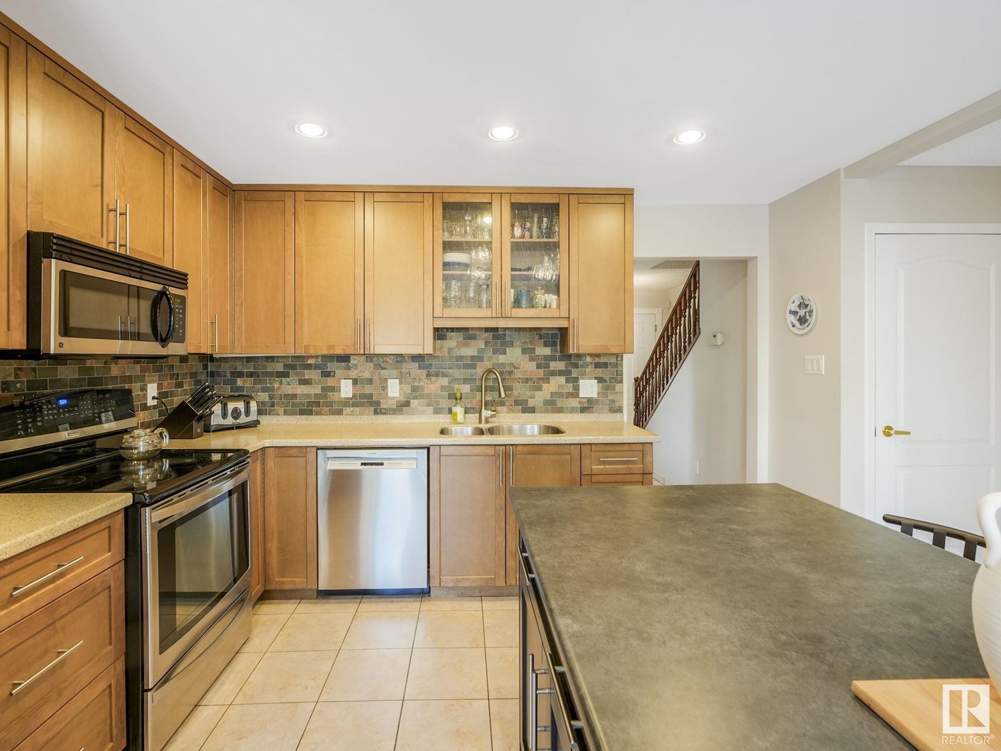
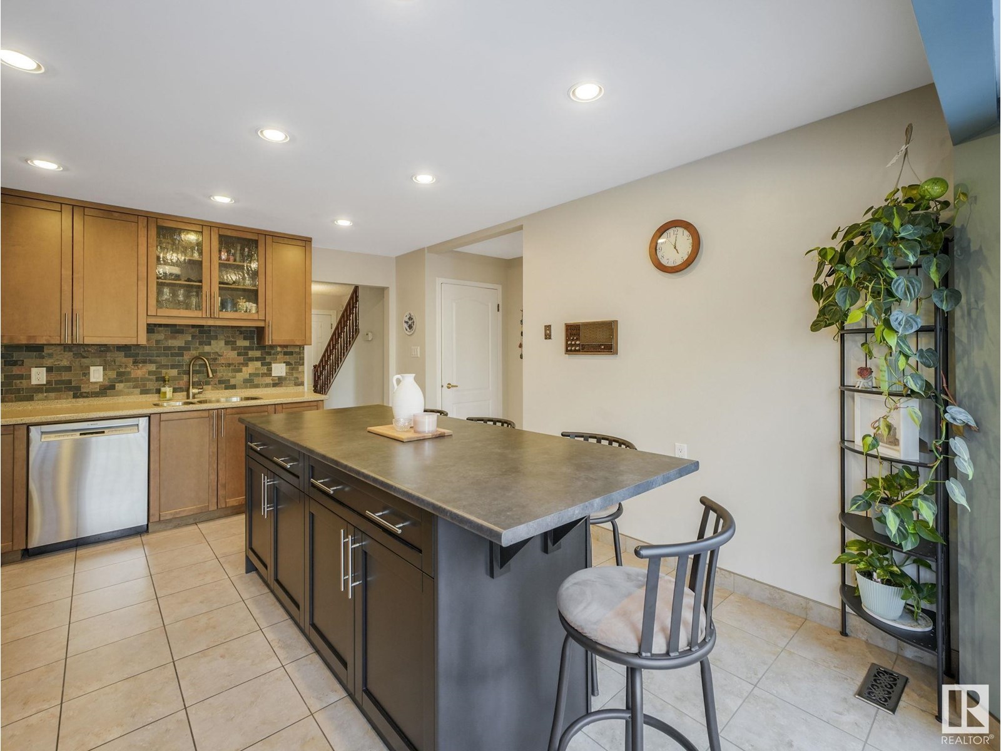
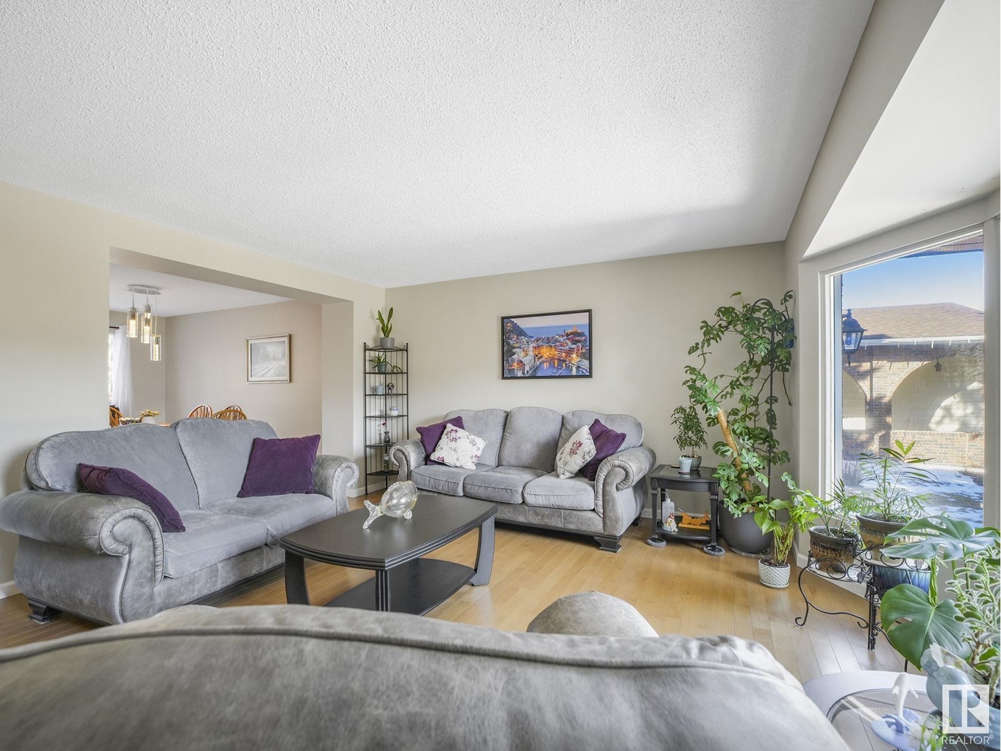
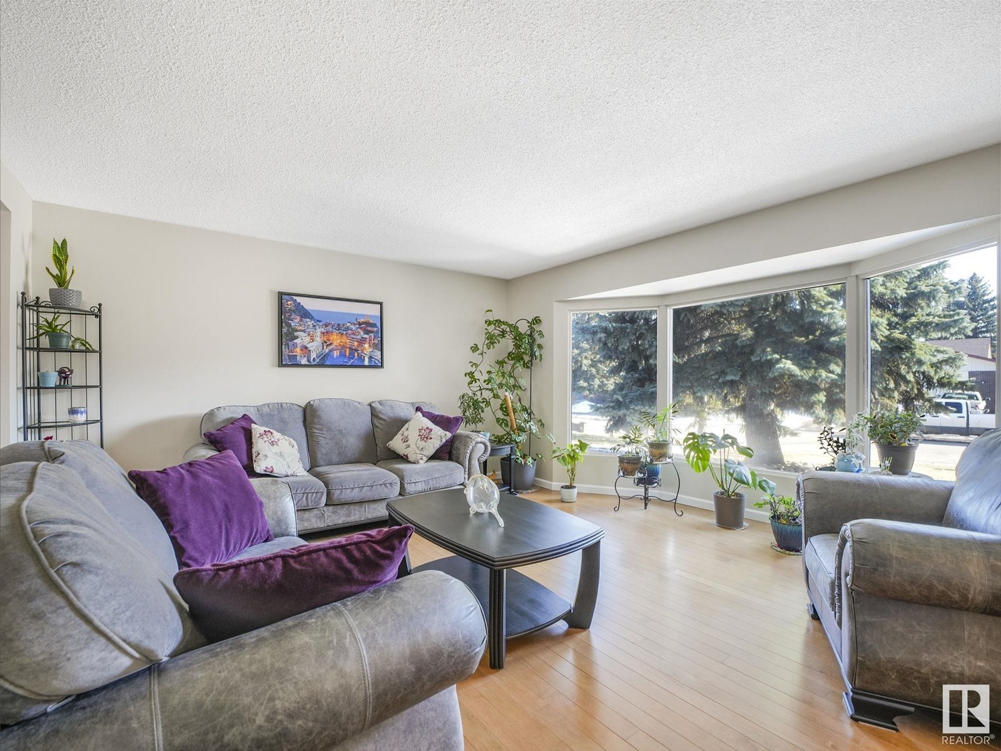
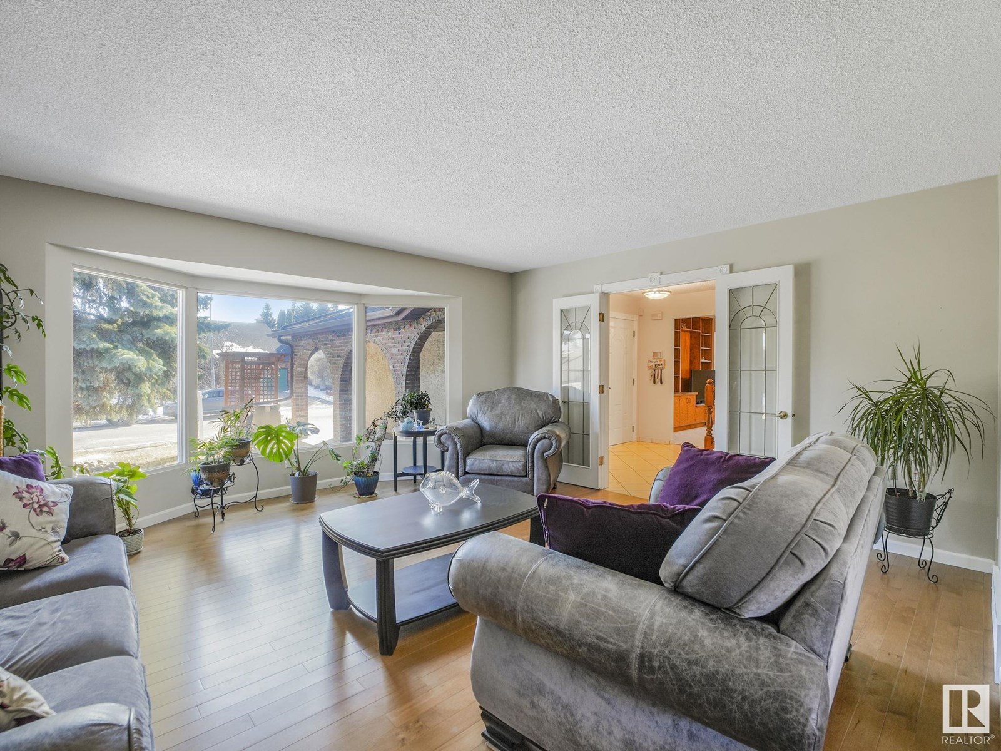
$779,000
14714 46 AV NW
Edmonton, Alberta, Alberta, T6H5M7
MLS® Number: E4443060
Property description
Over 4200 square feet of living space at a value price in Ramsay Heights! You won't believe the room in this home. In need of a private home office? Big family? Lot's of hobby space? This home has it all and an insulated triple car garage, large lot, vegetable garden, storage shed. Park your 30 ft RV on the stamped concrete driveway all summer long. Meticulously cared for and many updates. Updated windows and doors. Maple kitchen cabinets with stainless appliances, undercabinet lighting, large island. Patio doors out to deck with composite planks. Dining room perfect for large dinner parties with an adjacent living room with bay window. Family room is cozy with fireplace and shelves for your books and collectables. Upstairs SIX bedrooms, 3 full bathrooms including a 4 piece primary ensuite. Main floor laundry room. Front and back staircases! Walkable to schools, shopping and close to the Terwillegar dog park and the rec center. Safe family friendly neighbourhood. Motivated seller.
Building information
Type
*****
Amenities
*****
Appliances
*****
Basement Development
*****
Basement Type
*****
Constructed Date
*****
Construction Style Attachment
*****
Fire Protection
*****
Half Bath Total
*****
Heating Type
*****
Size Interior
*****
Stories Total
*****
Land information
Amenities
*****
Fence Type
*****
Size Irregular
*****
Size Total
*****
Rooms
Upper Level
Bedroom 6
*****
Bedroom 5
*****
Bonus Room
*****
Bedroom 4
*****
Bedroom 3
*****
Bedroom 2
*****
Primary Bedroom
*****
Main level
Laundry room
*****
Family room
*****
Kitchen
*****
Dining room
*****
Living room
*****
Upper Level
Bedroom 6
*****
Bedroom 5
*****
Bonus Room
*****
Bedroom 4
*****
Bedroom 3
*****
Bedroom 2
*****
Primary Bedroom
*****
Main level
Laundry room
*****
Family room
*****
Kitchen
*****
Dining room
*****
Living room
*****
Upper Level
Bedroom 6
*****
Bedroom 5
*****
Bonus Room
*****
Bedroom 4
*****
Bedroom 3
*****
Bedroom 2
*****
Primary Bedroom
*****
Main level
Laundry room
*****
Family room
*****
Kitchen
*****
Dining room
*****
Living room
*****
Upper Level
Bedroom 6
*****
Bedroom 5
*****
Bonus Room
*****
Bedroom 4
*****
Bedroom 3
*****
Bedroom 2
*****
Primary Bedroom
*****
Main level
Laundry room
*****
Family room
*****
Kitchen
*****
Dining room
*****
Living room
*****
Upper Level
Bedroom 6
*****
Bedroom 5
*****
Courtesy of RE/MAX Real Estate
Book a Showing for this property
Please note that filling out this form you'll be registered and your phone number without the +1 part will be used as a password.
