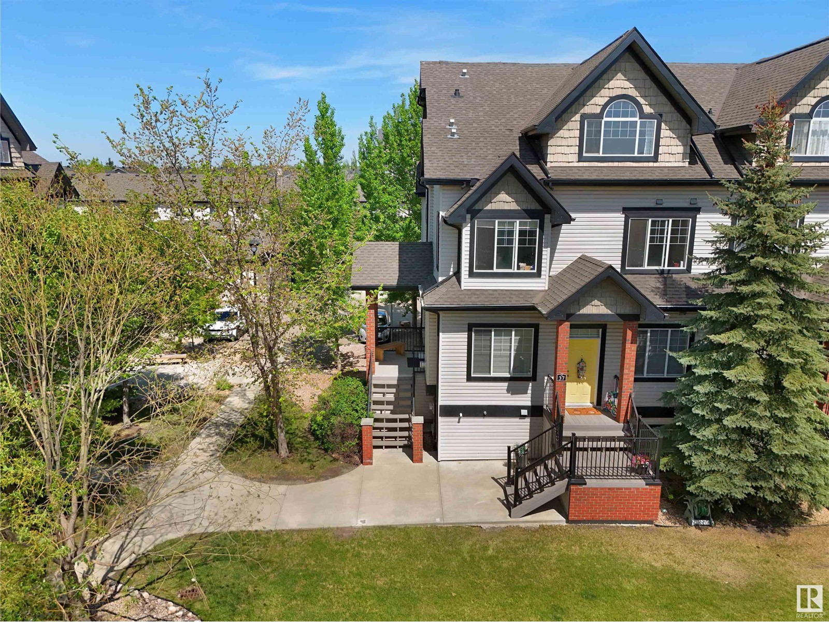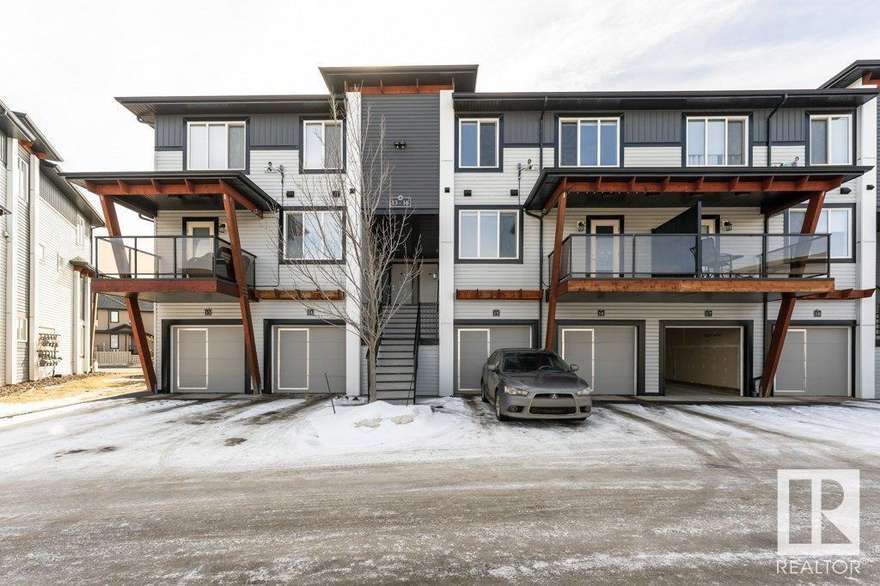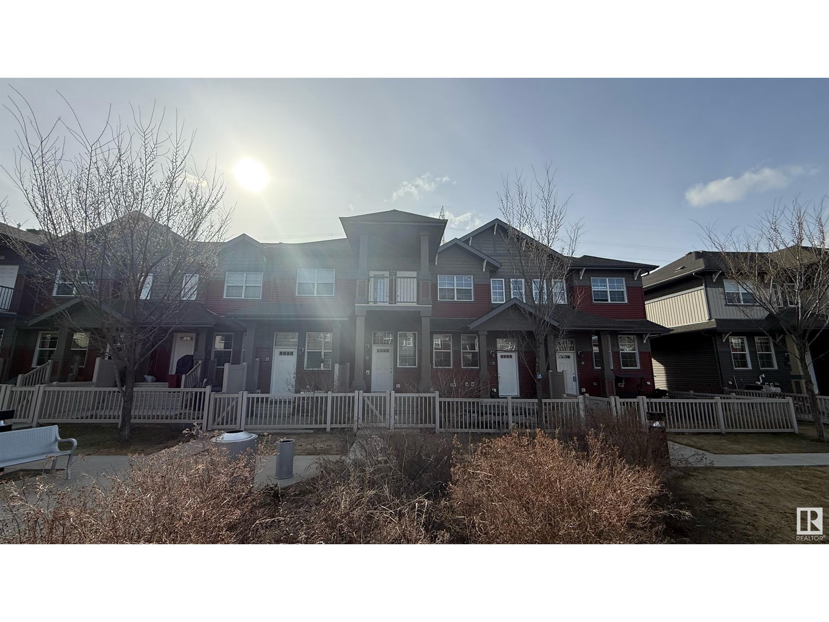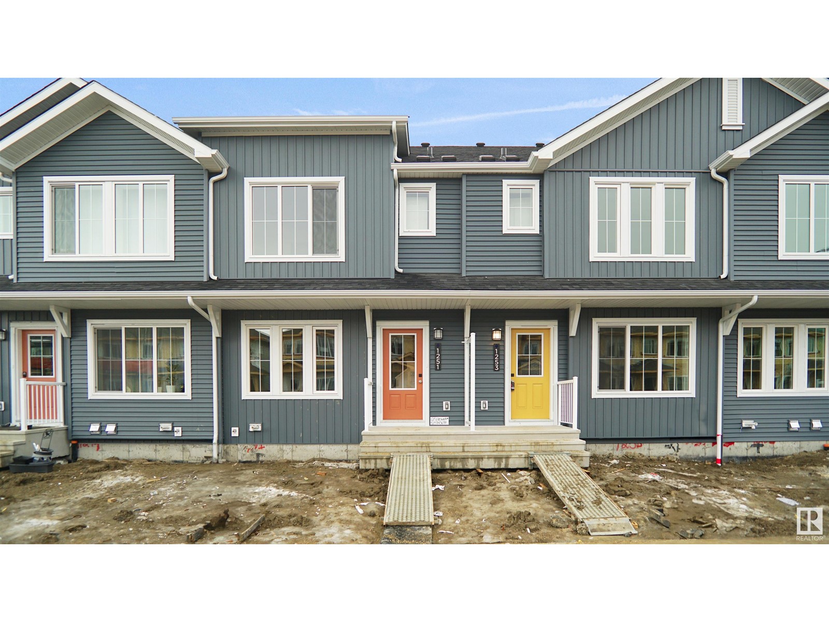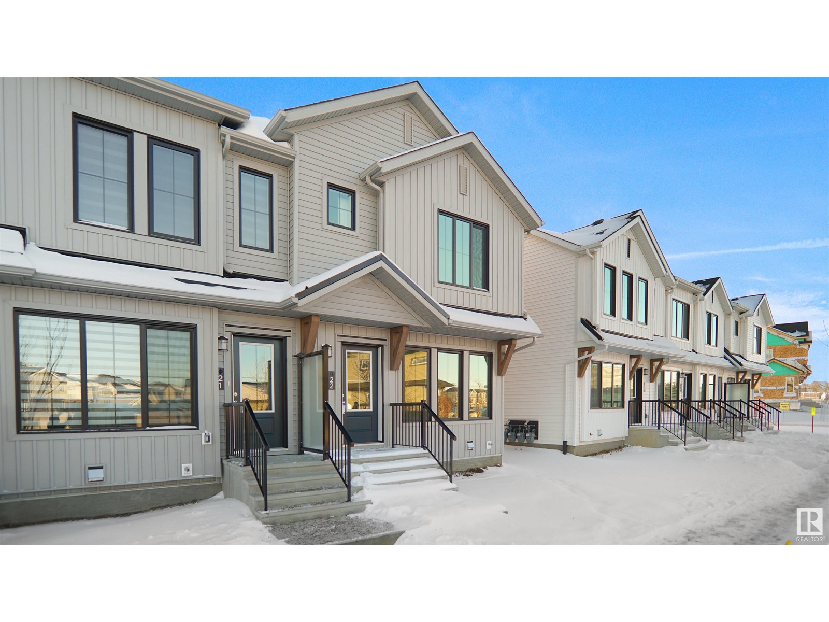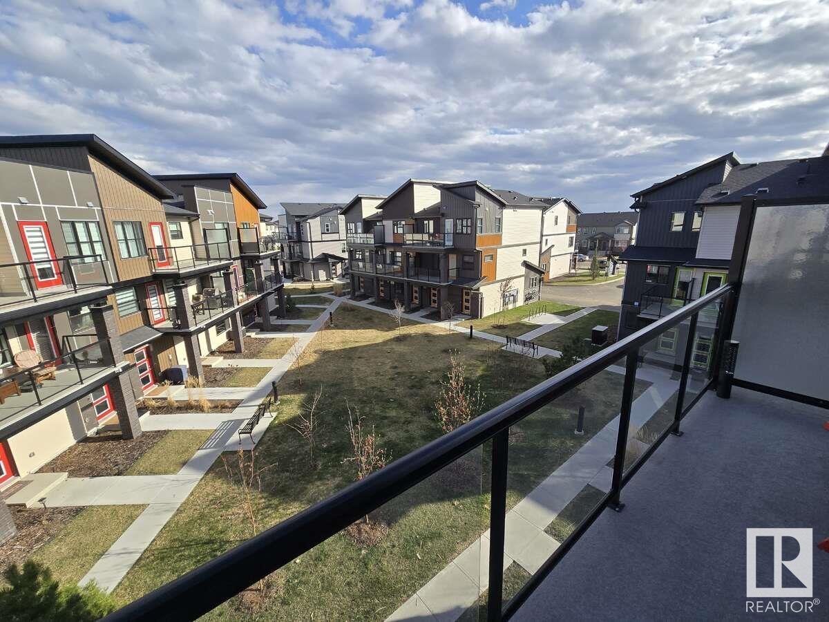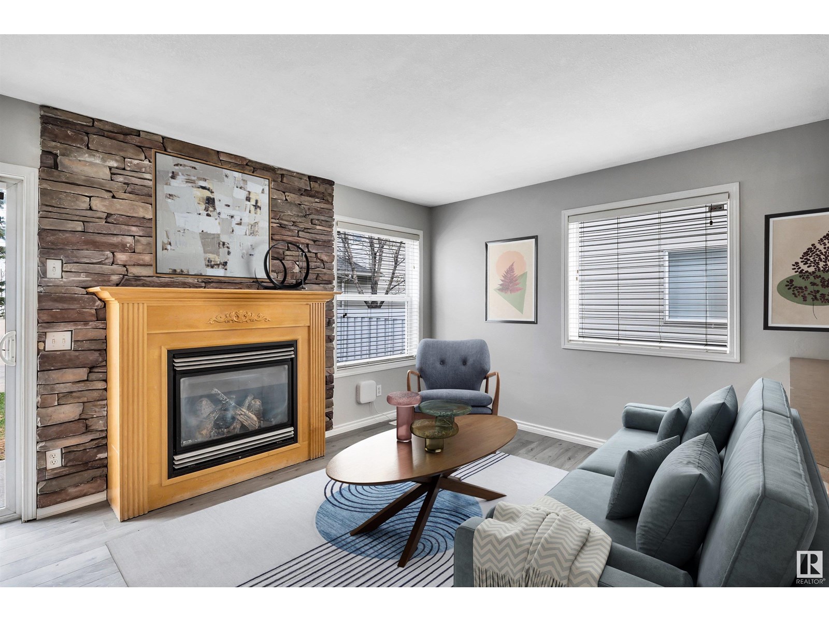Free account required
Unlock the full potential of your property search with a free account! Here's what you'll gain immediate access to:
- Exclusive Access to Every Listing
- Personalized Search Experience
- Favorite Properties at Your Fingertips
- Stay Ahead with Email Alerts
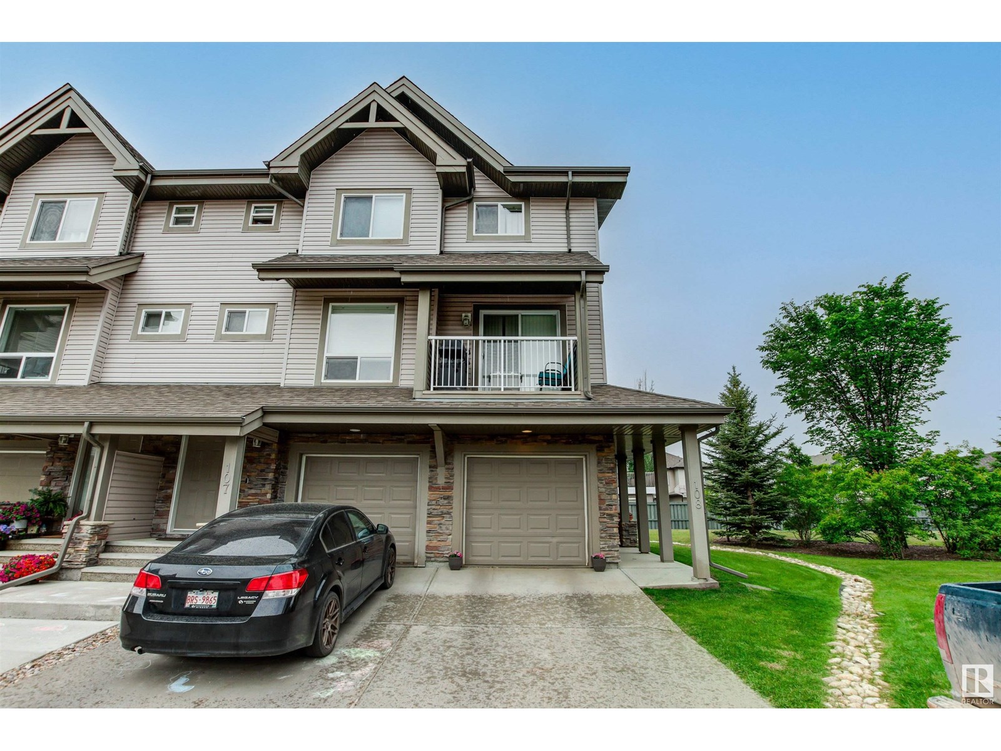
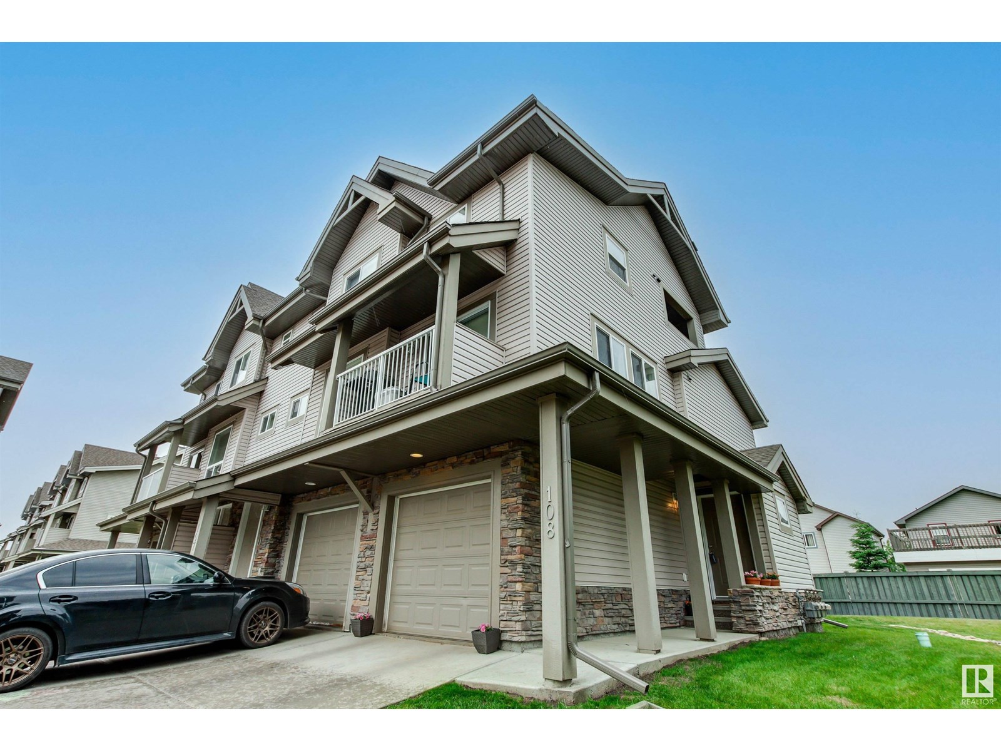
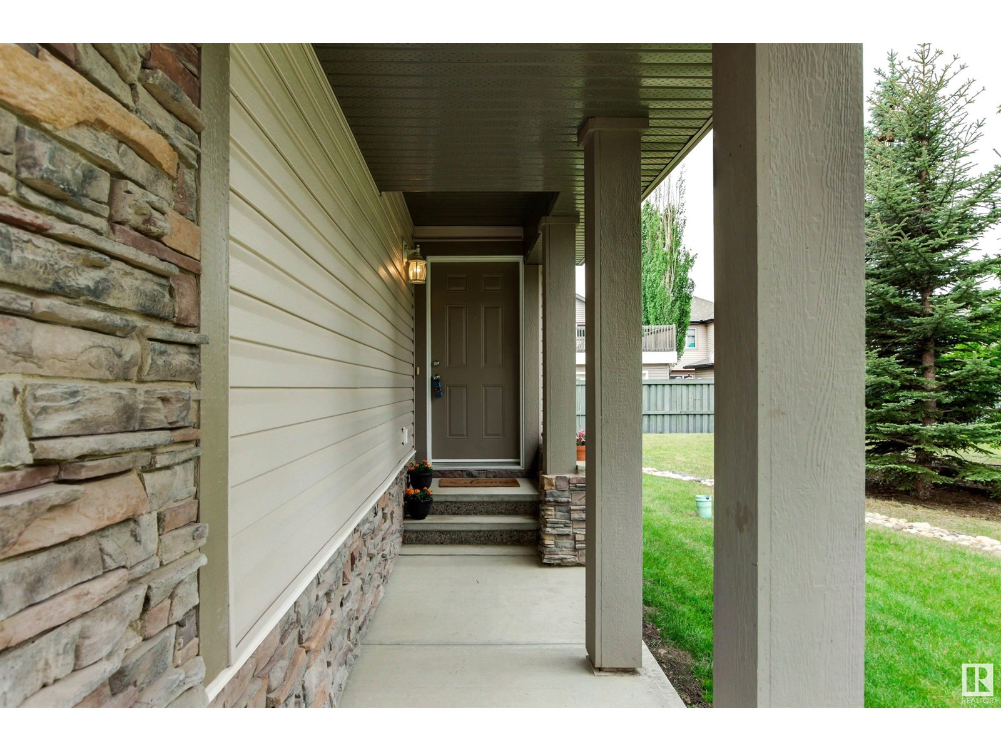
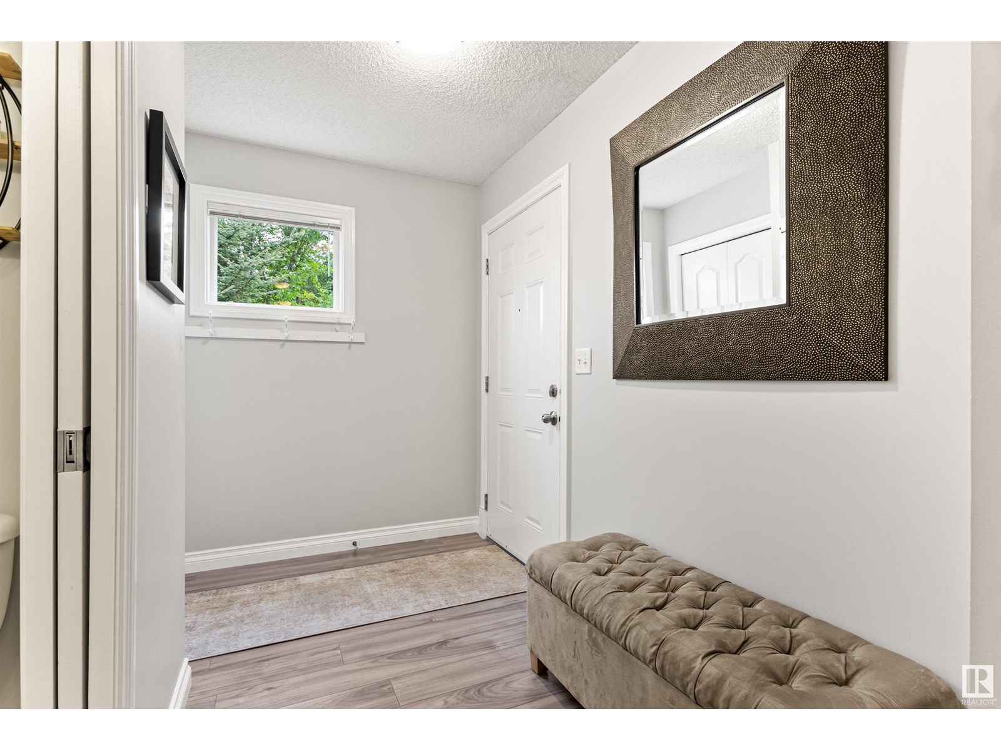
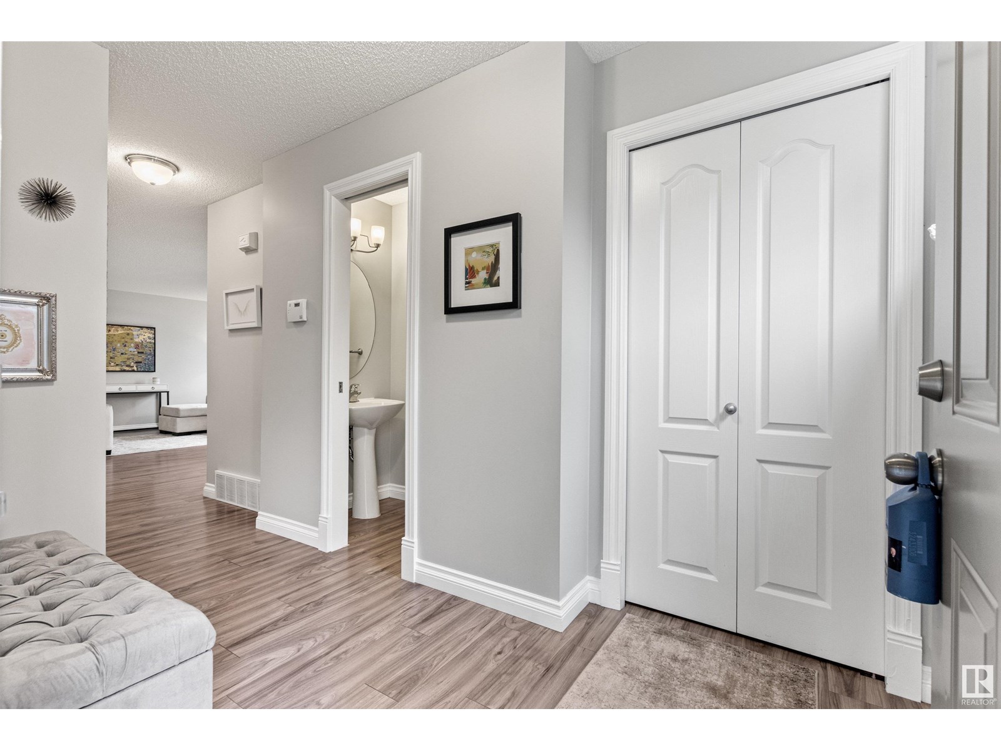
$290,000
#108 12050 17 AV SW
Edmonton, Alberta, Alberta, T6W1X4
MLS® Number: E4442418
Property description
Welcome to Solaris in the family community of Rutherford, offering walking paths, schools, parks, easy access to the Henday, & more. Set foot in this well maintained unit, the words fresh, bright & clean all come to mind. At almost 1100 Sqft, this 2 bed, 1.5 bath, 2 story end unit townhome features an open concept main floor with a spacious kitchen, complete with maple cabinets, stainless appliances, a functional dining room & cozy living room. Watch your kids play in the park like green space from your own patio with gas hookup. Upstairs there is the primary suite with walk in closet & access to the main bath. A generous 2nd bedroom, walk in closet, handy laundry & central vac complete this level. You get ample parking with the attached single garage, driveway & visitor parking. You can develop the basement into a playroom, gym or bedroom. The possibilities are endless! With a healthy reserve fund, low condo fees of $244.80/mo, back of a cul de sac & no units behind you, it’s time to move right in!
Building information
Type
*****
Amenities
*****
Appliances
*****
Basement Development
*****
Basement Type
*****
Constructed Date
*****
Construction Style Attachment
*****
Fire Protection
*****
Half Bath Total
*****
Heating Type
*****
Size Interior
*****
Stories Total
*****
Land information
Amenities
*****
Size Irregular
*****
Size Total
*****
Rooms
Upper Level
Bedroom 2
*****
Primary Bedroom
*****
Main level
Kitchen
*****
Dining room
*****
Living room
*****
Upper Level
Bedroom 2
*****
Primary Bedroom
*****
Main level
Kitchen
*****
Dining room
*****
Living room
*****
Upper Level
Bedroom 2
*****
Primary Bedroom
*****
Main level
Kitchen
*****
Dining room
*****
Living room
*****
Upper Level
Bedroom 2
*****
Primary Bedroom
*****
Main level
Kitchen
*****
Dining room
*****
Living room
*****
Courtesy of MaxWell Progressive
Book a Showing for this property
Please note that filling out this form you'll be registered and your phone number without the +1 part will be used as a password.
