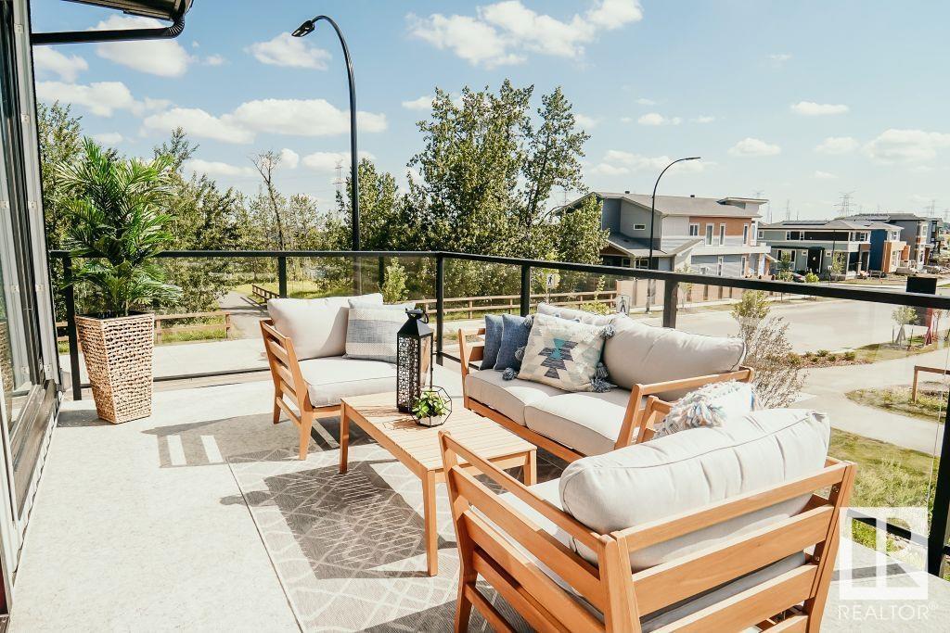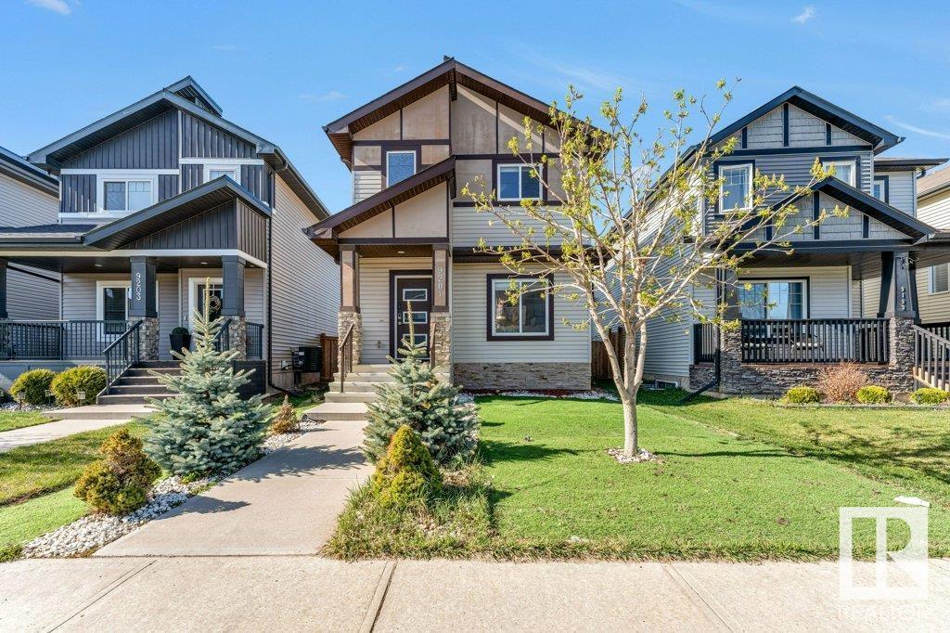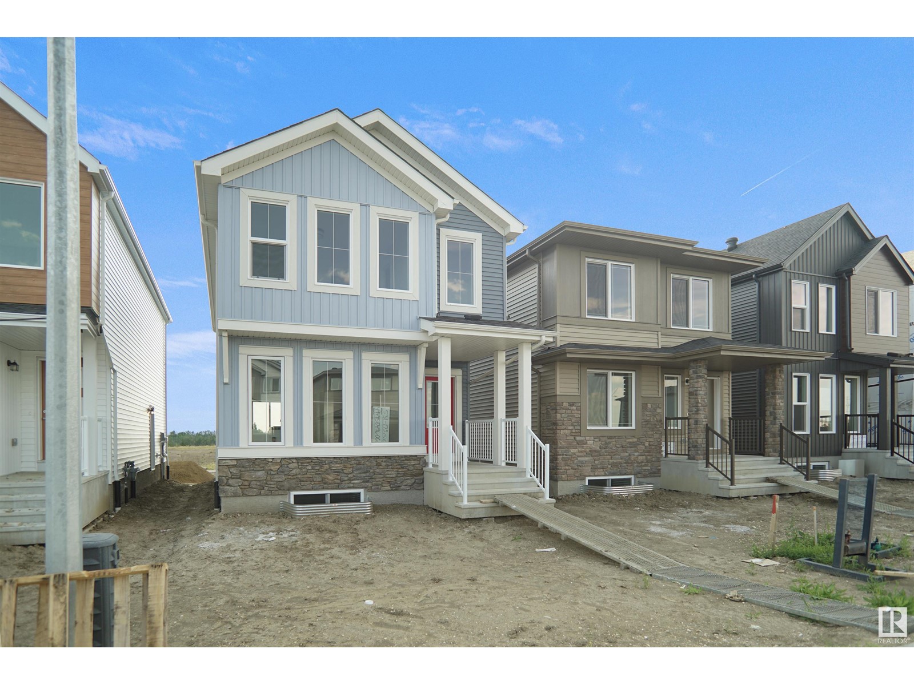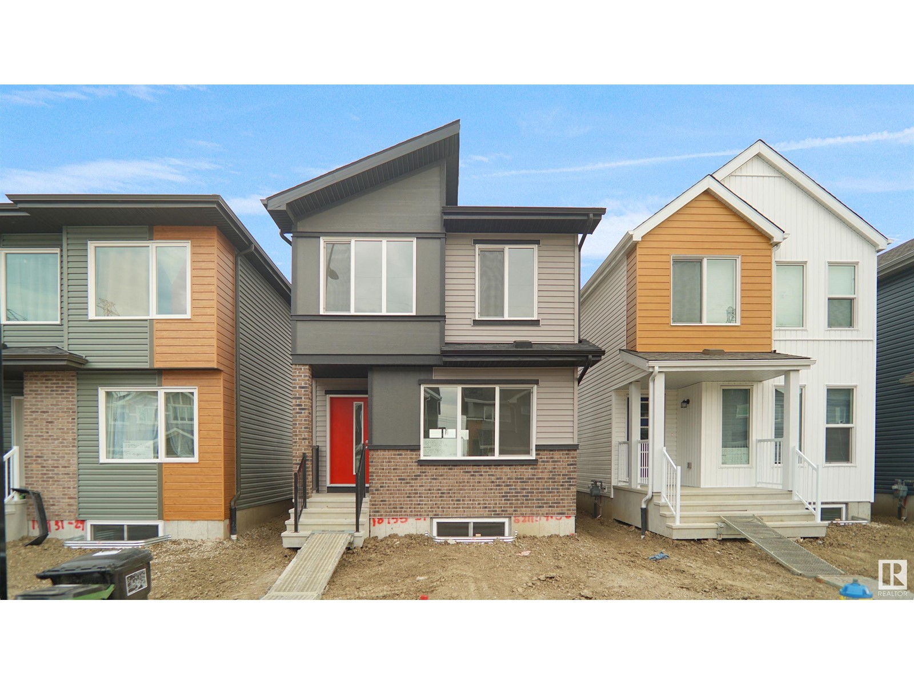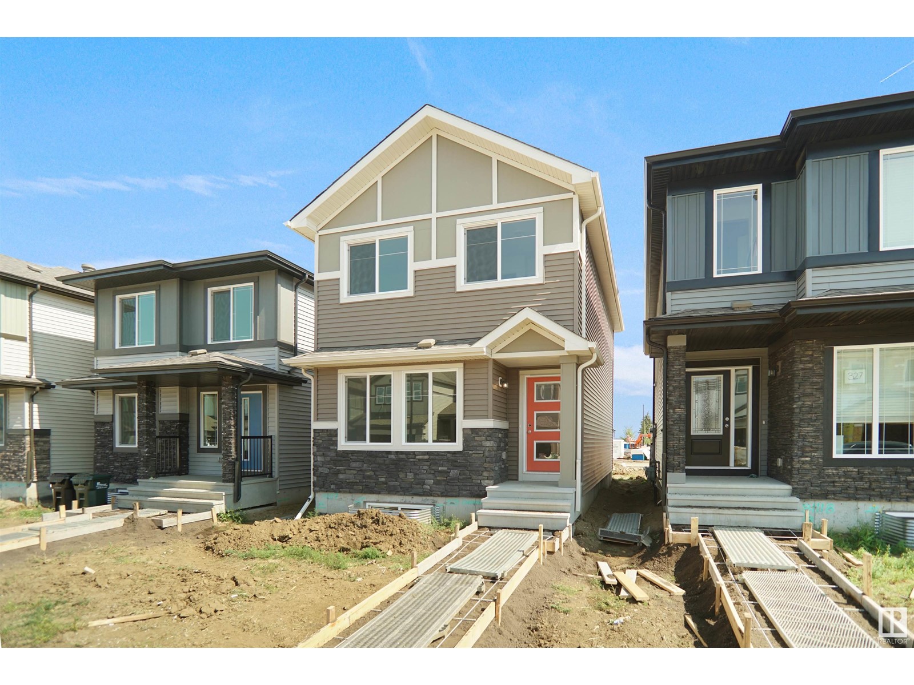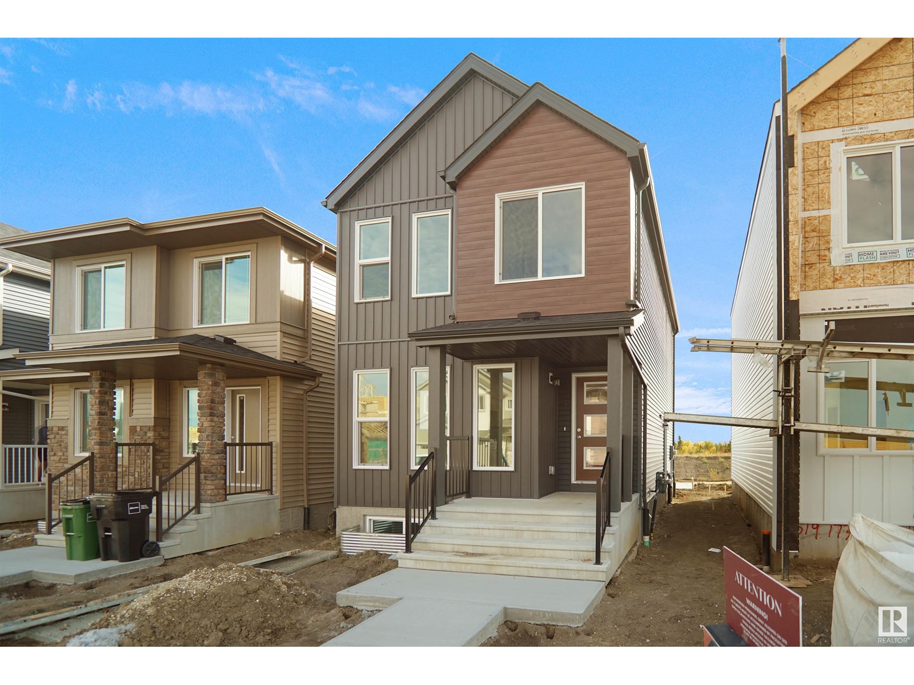Free account required
Unlock the full potential of your property search with a free account! Here's what you'll gain immediate access to:
- Exclusive Access to Every Listing
- Personalized Search Experience
- Favorite Properties at Your Fingertips
- Stay Ahead with Email Alerts
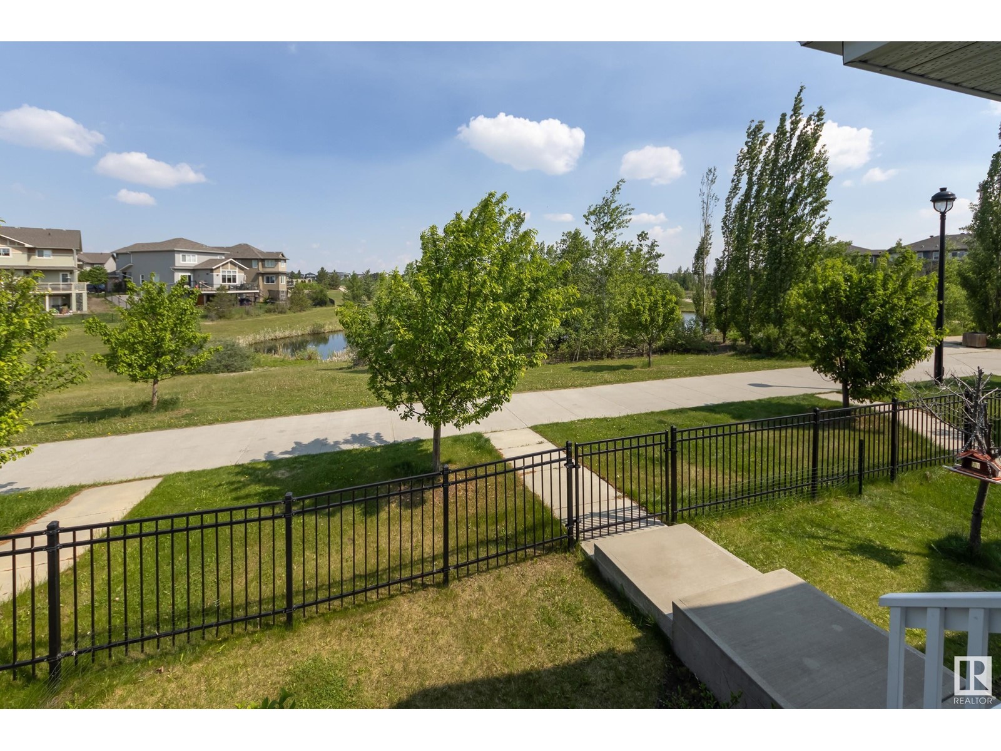
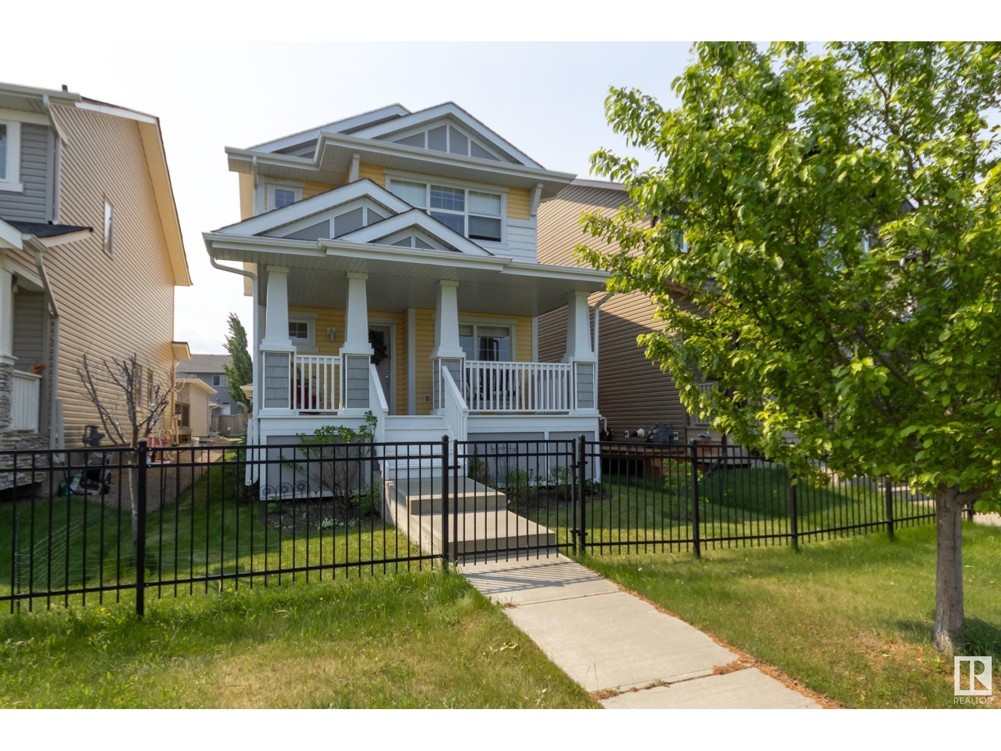
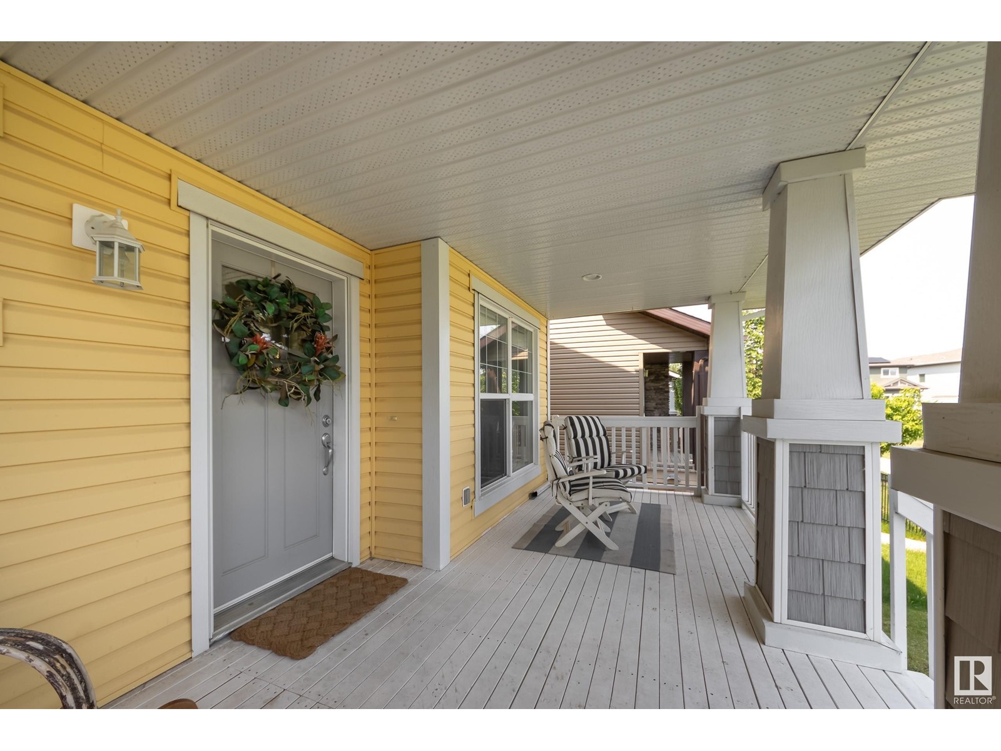
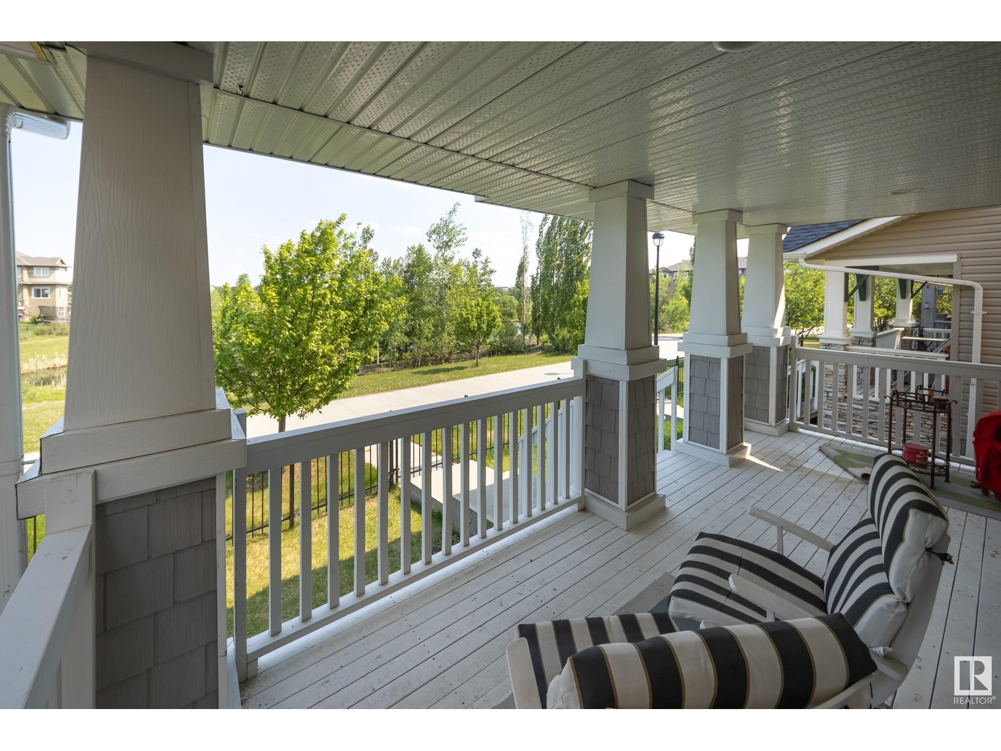
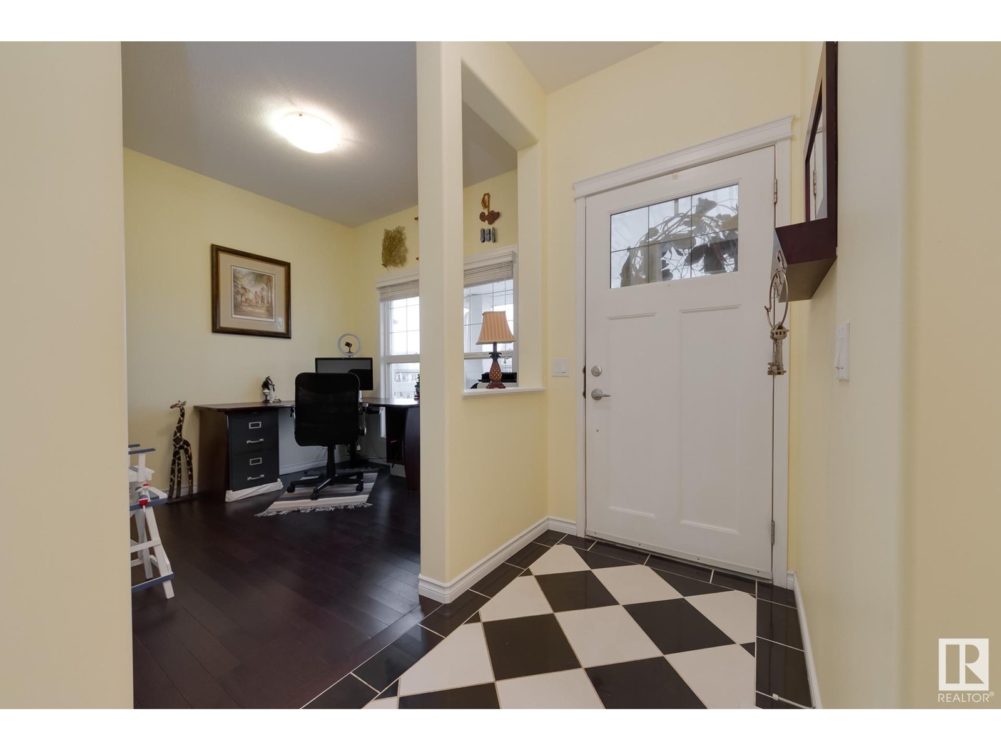
$475,000
1832 CARRUTHERS LN SW
Edmonton, Alberta, Alberta, T6W0Z1
MLS® Number: E4441328
Property description
Embrace shimmering pond views from your veranda—no street noise, just pure serenity. Vacation Vibes are the magic of this home! This stunning sun-drenched, open-concept home exudes a breezy beach-house feel that invites relaxation. The main floor flows from a peaceful front office to a gourmet kitchen with quartz countertops, a glass-tile backsplash, and stainless-steel appliances. Bright dining and living areas lead to garden doors opening onto a dreamy deck—perfect for soaking up the sun. Hardwood floors and 9-ft ceilings complete the space. Upstairs, the spacious primary suite boasts stunning pond views, a king-sized layout, walk-in closet, and ensuite. Second bedroom, 4-piece bath, laundry, and bonus room complete the upper level. Bonus room could be remodeled to a 3rd bedroom if desired. Basement is ready for your vision! Hunter Douglas blinds throughout, plus a double detached garage. Chappelle offers walking trails, lush gardens, scenic ponds, and parks, embrace the endless summer lifestyle!
Building information
Type
*****
Amenities
*****
Appliances
*****
Basement Development
*****
Basement Type
*****
Constructed Date
*****
Construction Style Attachment
*****
Fire Protection
*****
Half Bath Total
*****
Heating Type
*****
Size Interior
*****
Stories Total
*****
Land information
Amenities
*****
Rooms
Upper Level
Laundry room
*****
Bedroom 2
*****
Primary Bedroom
*****
Main level
Office
*****
Kitchen
*****
Dining room
*****
Living room
*****
Upper Level
Laundry room
*****
Bedroom 2
*****
Primary Bedroom
*****
Main level
Office
*****
Kitchen
*****
Dining room
*****
Living room
*****
Upper Level
Laundry room
*****
Bedroom 2
*****
Primary Bedroom
*****
Main level
Office
*****
Kitchen
*****
Dining room
*****
Living room
*****
Upper Level
Laundry room
*****
Bedroom 2
*****
Primary Bedroom
*****
Main level
Office
*****
Kitchen
*****
Dining room
*****
Living room
*****
Courtesy of Schmidt Realty Group Inc
Book a Showing for this property
Please note that filling out this form you'll be registered and your phone number without the +1 part will be used as a password.

