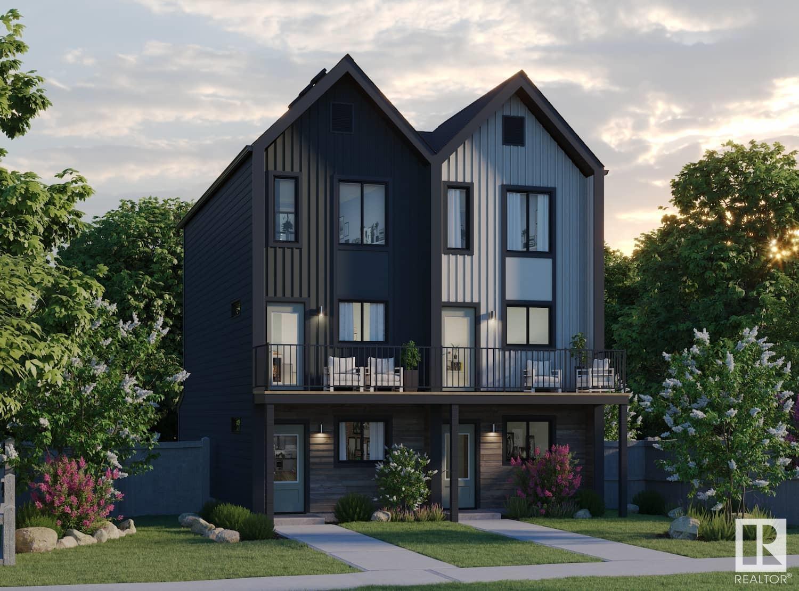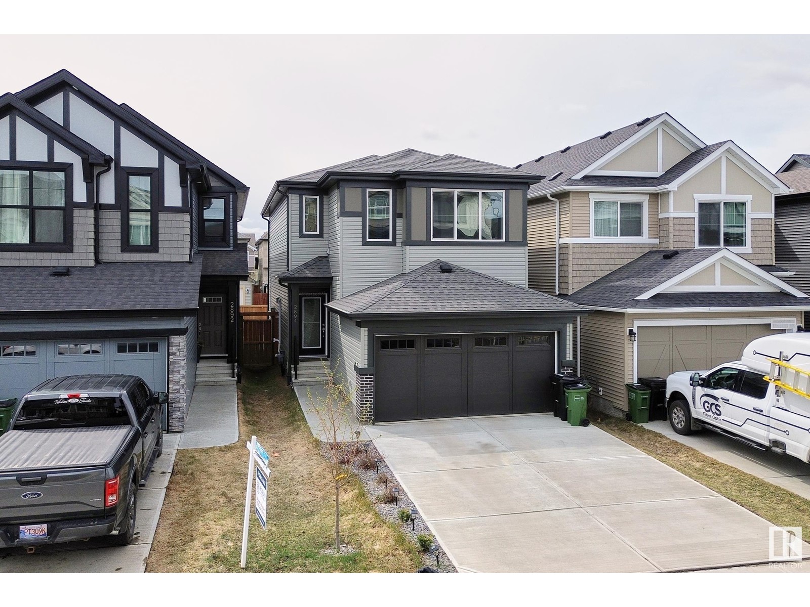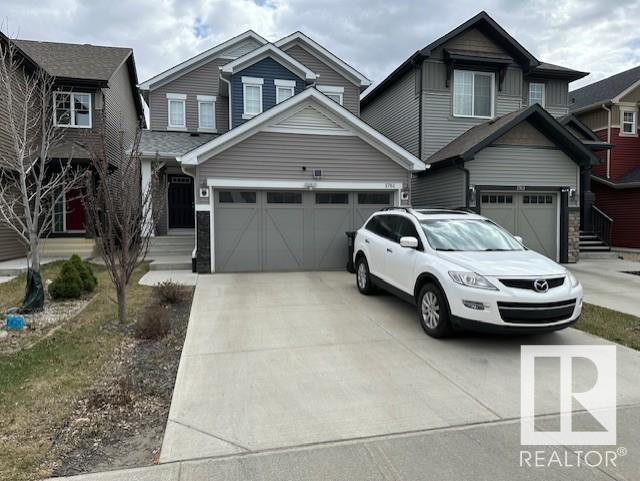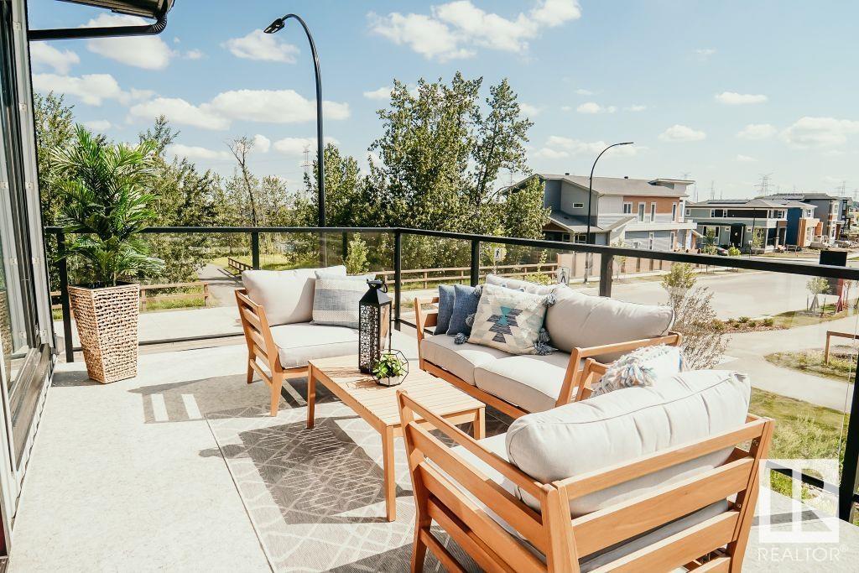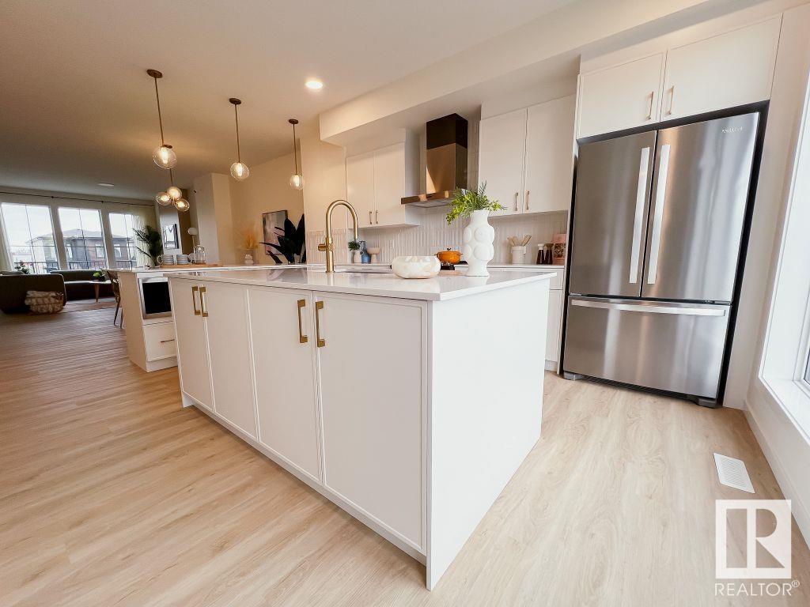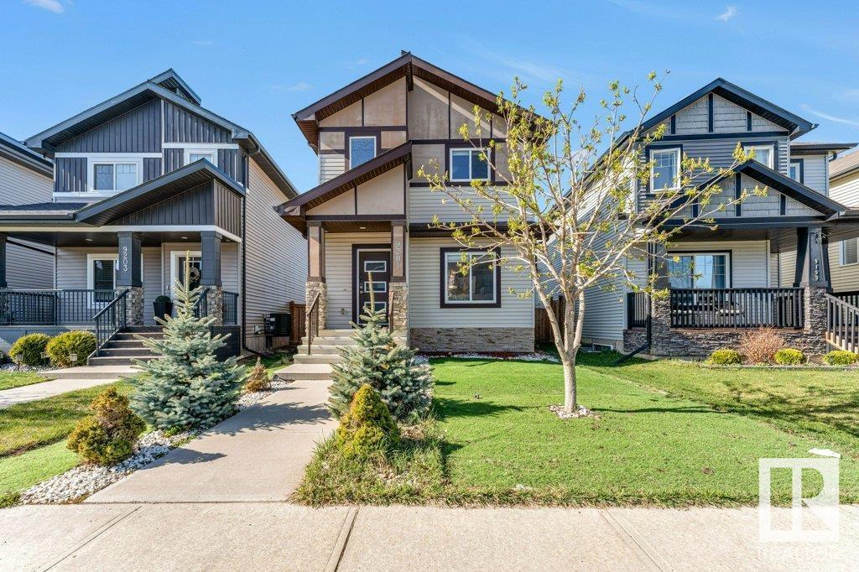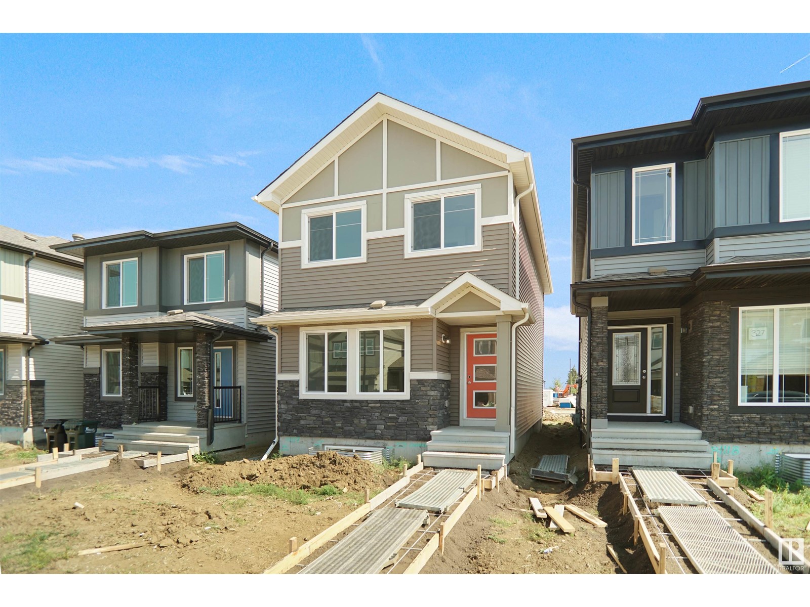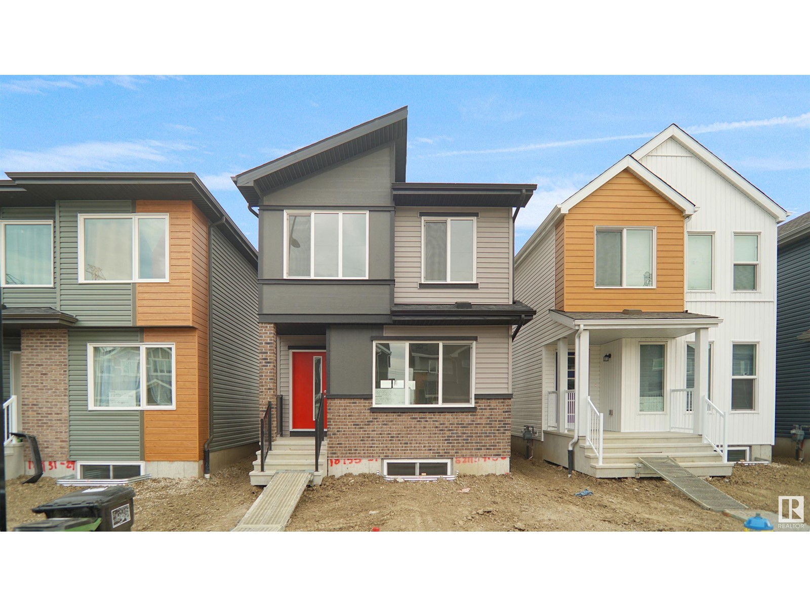Free account required
Unlock the full potential of your property search with a free account! Here's what you'll gain immediate access to:
- Exclusive Access to Every Listing
- Personalized Search Experience
- Favorite Properties at Your Fingertips
- Stay Ahead with Email Alerts
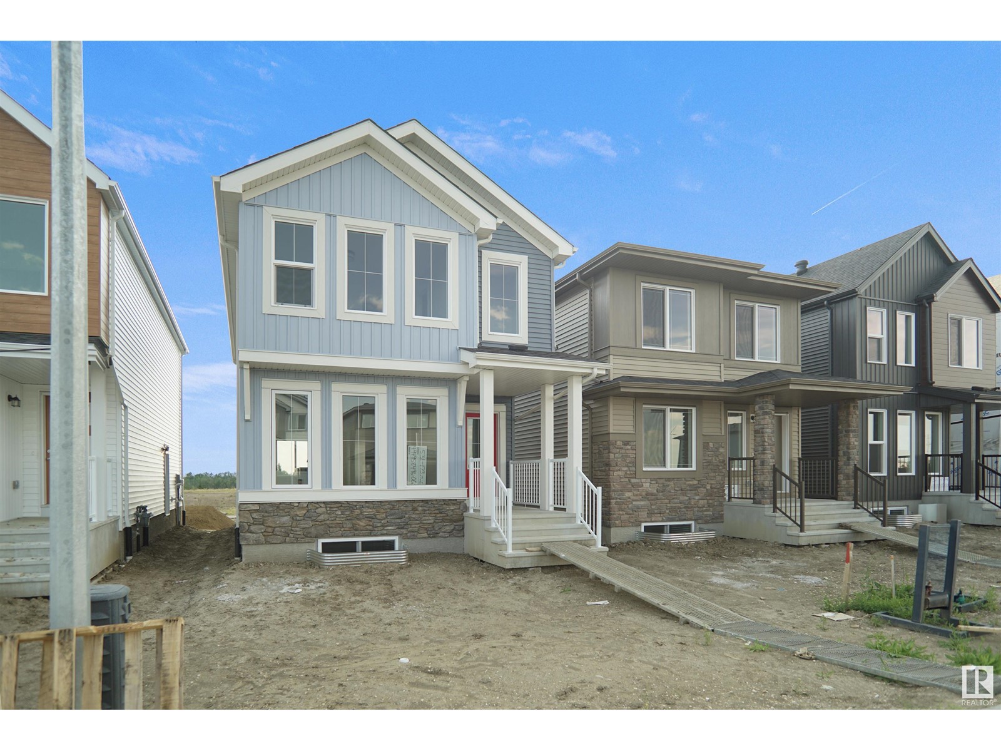
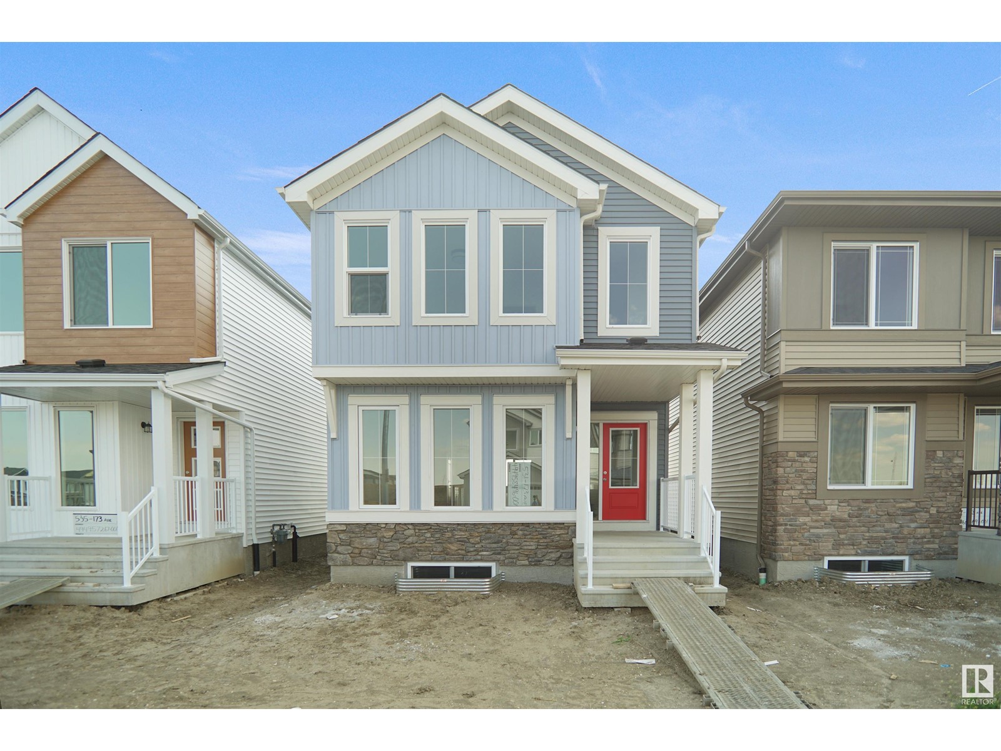
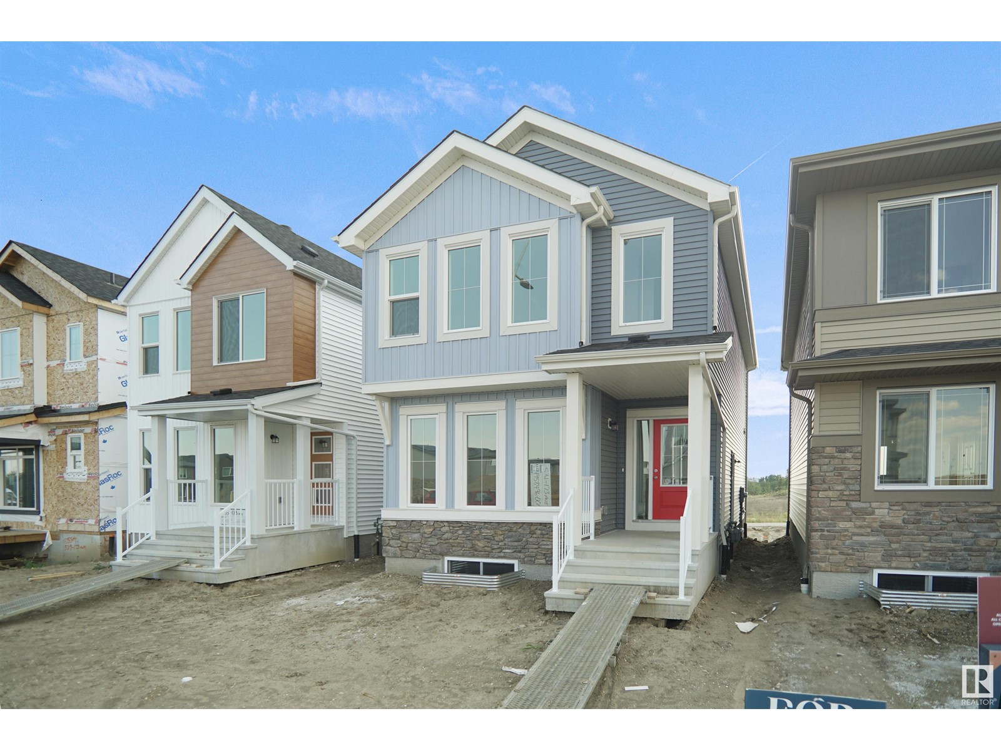
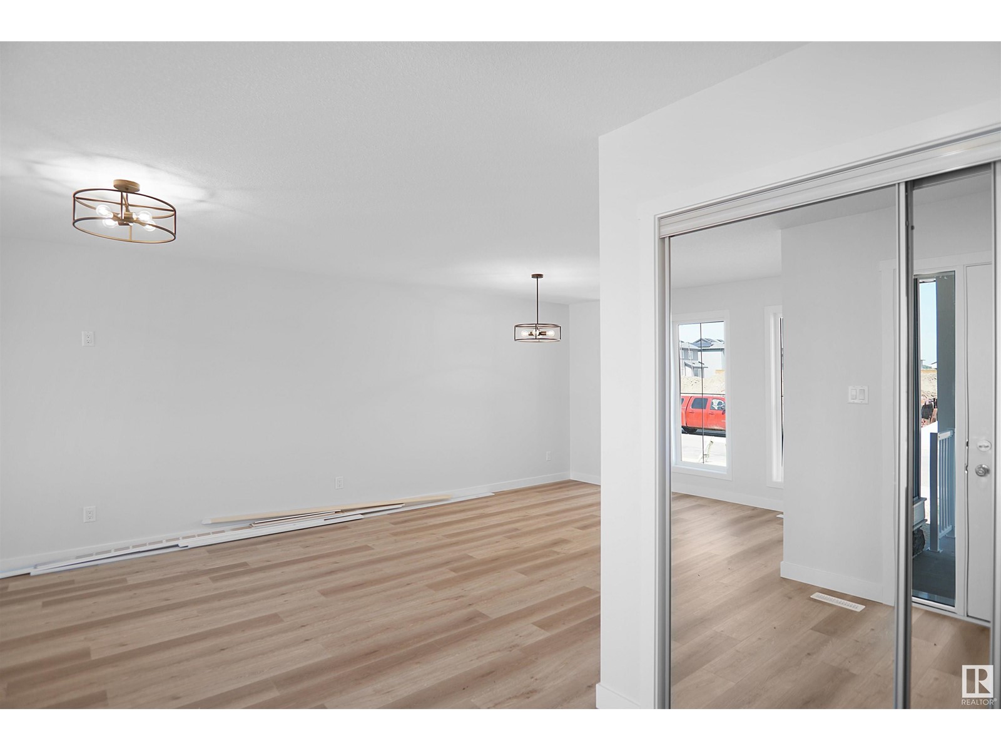
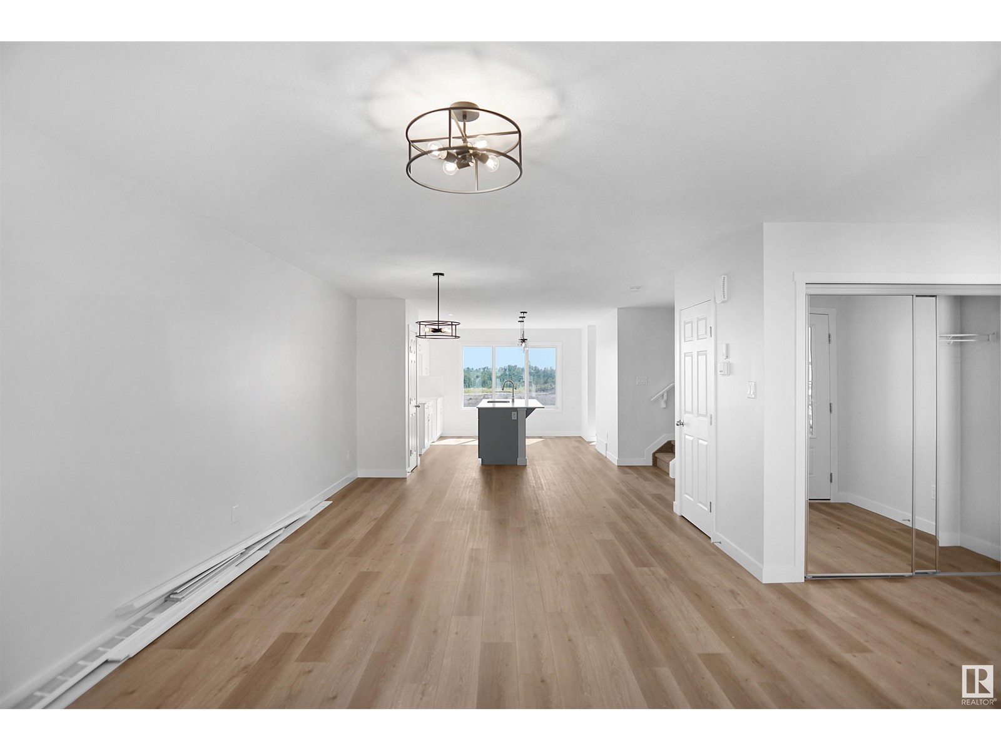
$498,748
1214 Keswick DR SW
Edmonton, Alberta, Alberta, T6W4J9
MLS® Number: E4436393
Property description
Welcome to the Brooklyn built by the award-winning builder Pacesetter homes and is located in the heart of South West Edmonton's newest communities of Keswick Landing. Keswick is located just steps from the river valley . The Brooklyn model is 1,648 square feet and has a stunning floorplan with plenty of open space that includes a 9 ft main floor ceilings. Three bedrooms and two-and-a-half bathrooms are laid out to maximize functionality, making way for a spacious bonus room area, upstairs laundry, and an open to above staircase. The kitchen has a design that includes a large island which is next to a sizeable nook and great room with slots of natural light. Close to all amenities and easy access to the Anthony Henday and Calgary trail. This home also ha a side separate entrance and two large windows perfect for a future income suite. *** Photos used are from the same model recently built the colors may vary , should be complete by December of this year ***
Building information
Type
*****
Appliances
*****
Basement Development
*****
Basement Type
*****
Constructed Date
*****
Construction Style Attachment
*****
Half Bath Total
*****
Heating Type
*****
Size Interior
*****
Stories Total
*****
Land information
Amenities
*****
Rooms
Upper Level
Bonus Room
*****
Bedroom 3
*****
Bedroom 2
*****
Primary Bedroom
*****
Main level
Kitchen
*****
Dining room
*****
Living room
*****
Upper Level
Bonus Room
*****
Bedroom 3
*****
Bedroom 2
*****
Primary Bedroom
*****
Main level
Kitchen
*****
Dining room
*****
Living room
*****
Upper Level
Bonus Room
*****
Bedroom 3
*****
Bedroom 2
*****
Primary Bedroom
*****
Main level
Kitchen
*****
Dining room
*****
Living room
*****
Upper Level
Bonus Room
*****
Bedroom 3
*****
Bedroom 2
*****
Primary Bedroom
*****
Main level
Kitchen
*****
Dining room
*****
Living room
*****
Courtesy of Royal Lepage Arteam Realty
Book a Showing for this property
Please note that filling out this form you'll be registered and your phone number without the +1 part will be used as a password.

