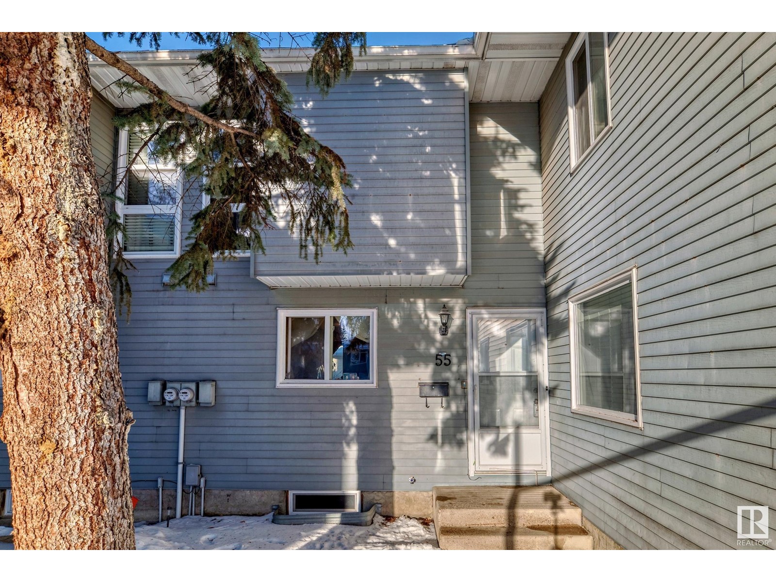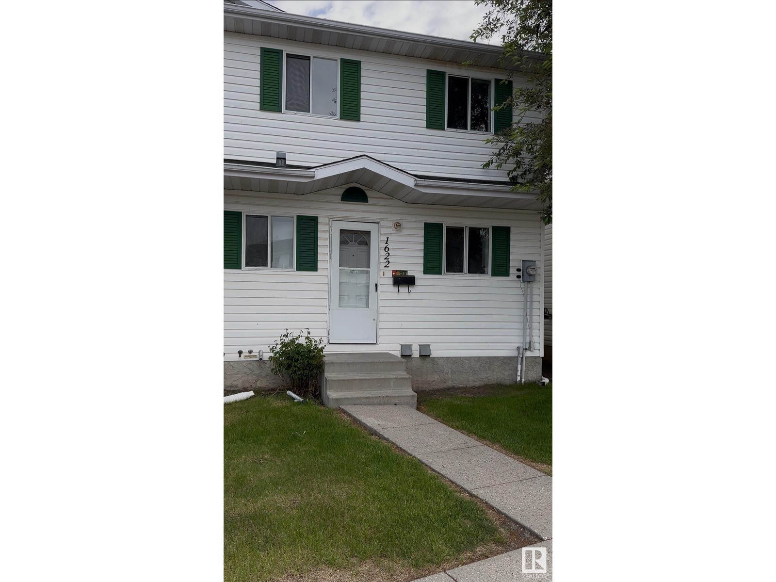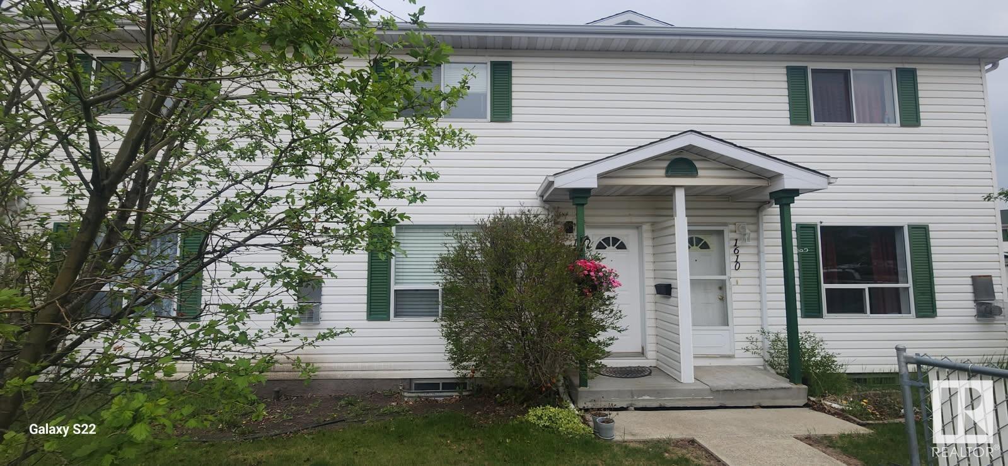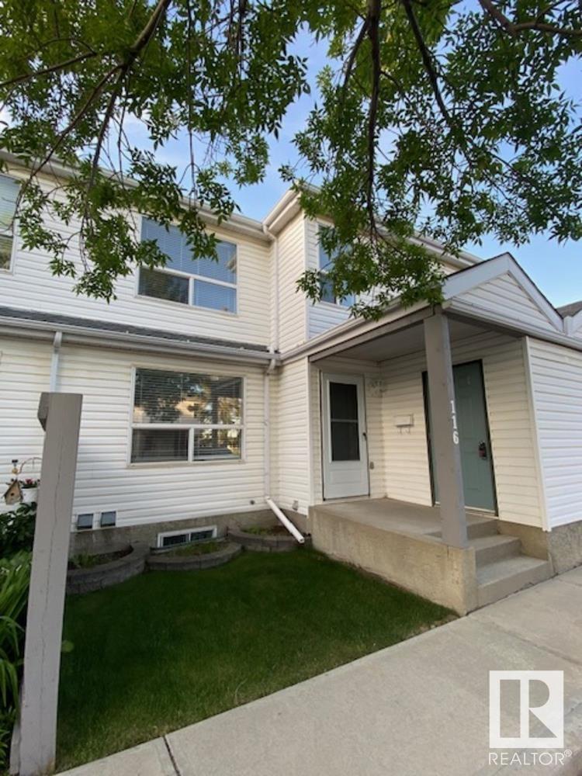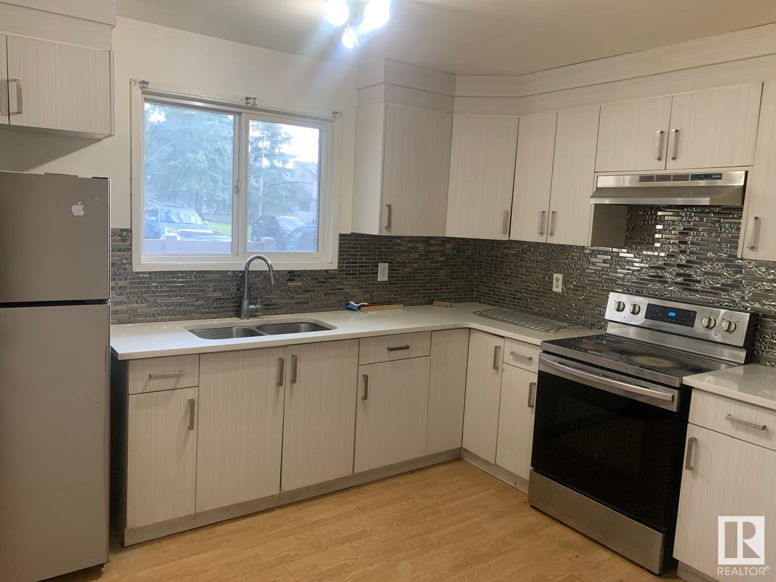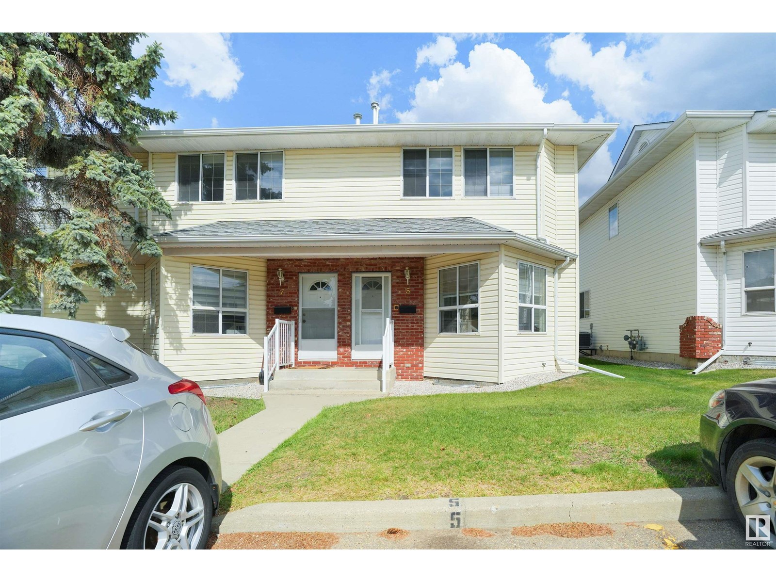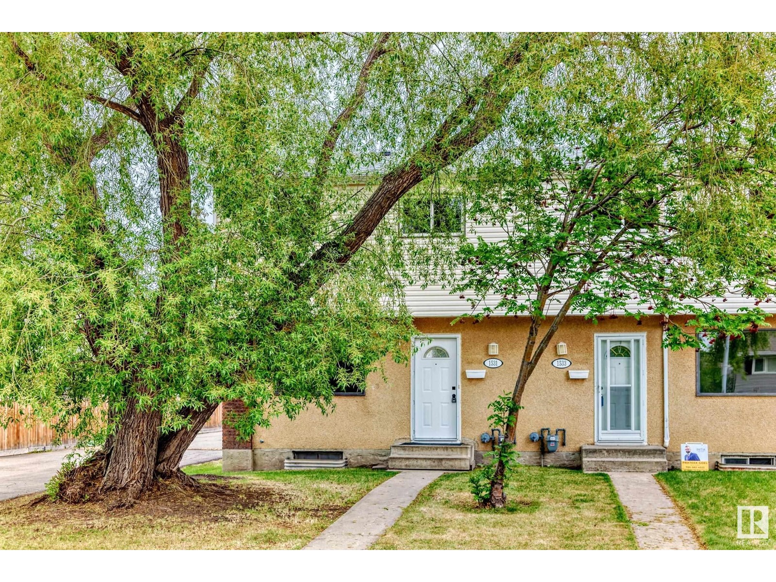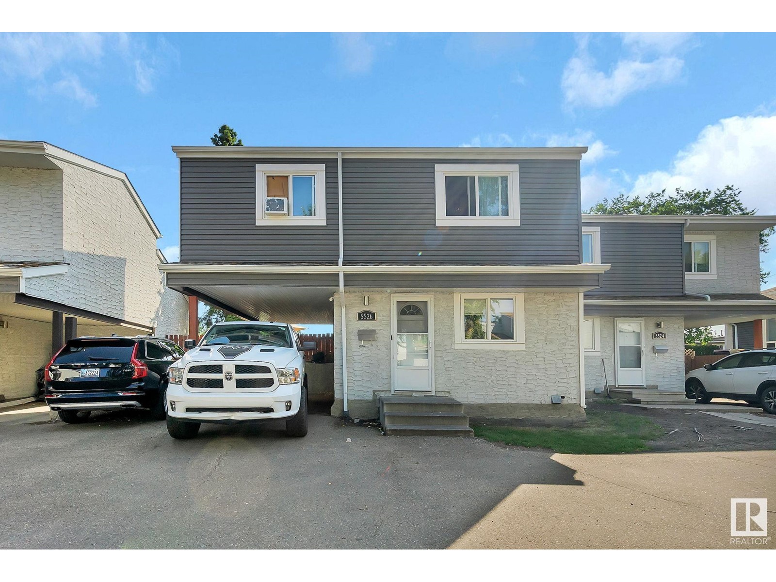Free account required
Unlock the full potential of your property search with a free account! Here's what you'll gain immediate access to:
- Exclusive Access to Every Listing
- Personalized Search Experience
- Favorite Properties at Your Fingertips
- Stay Ahead with Email Alerts
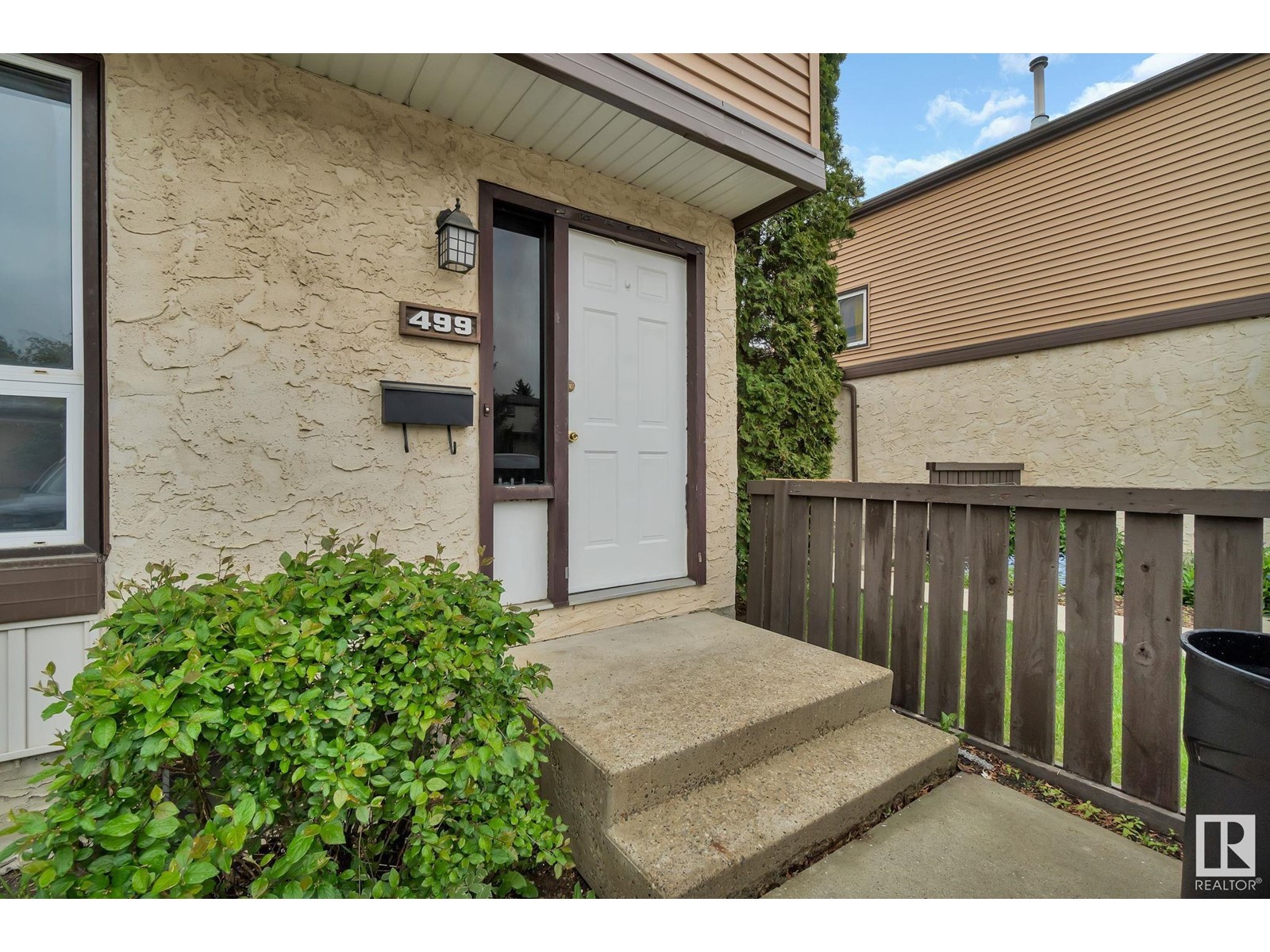

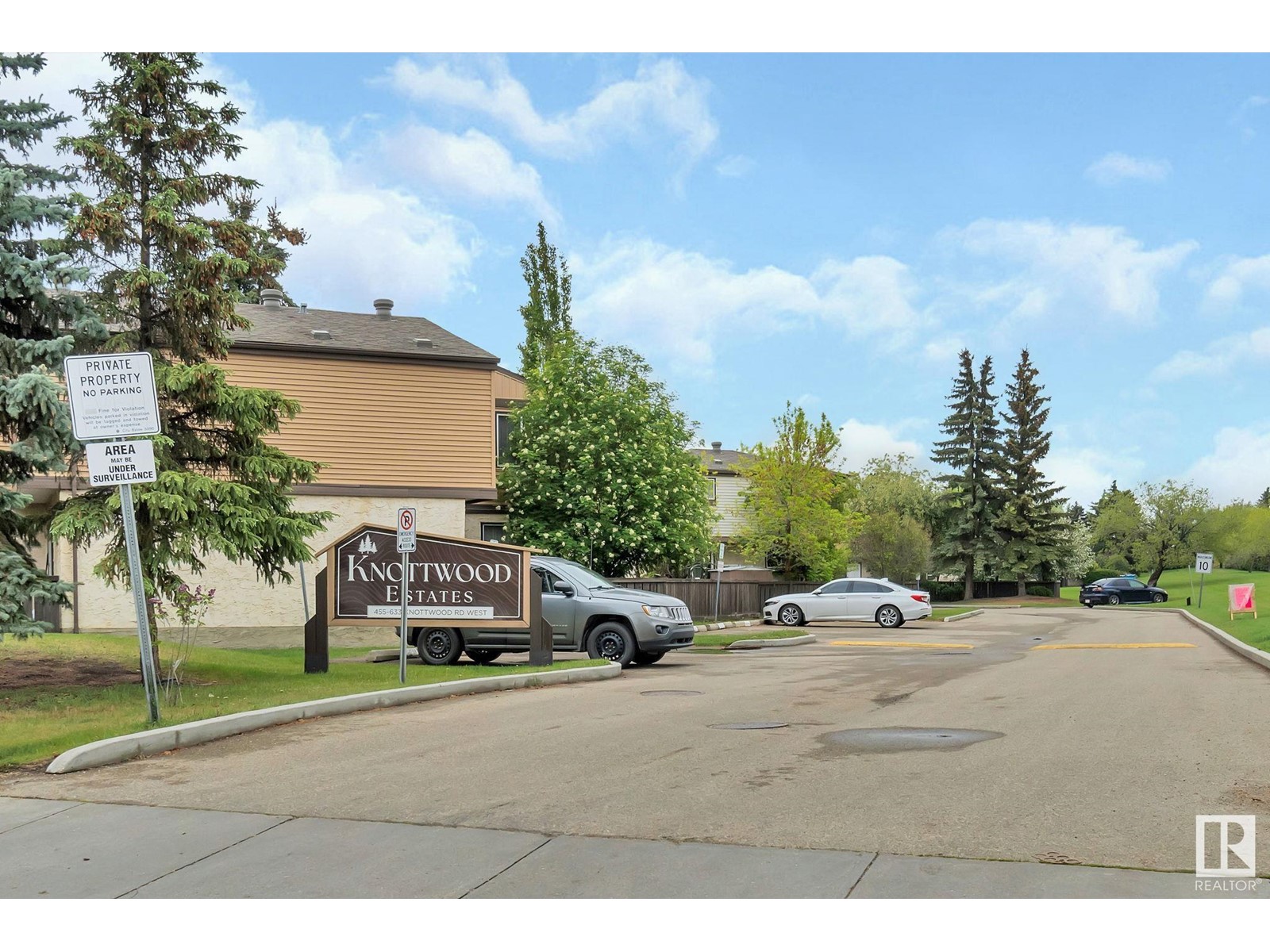

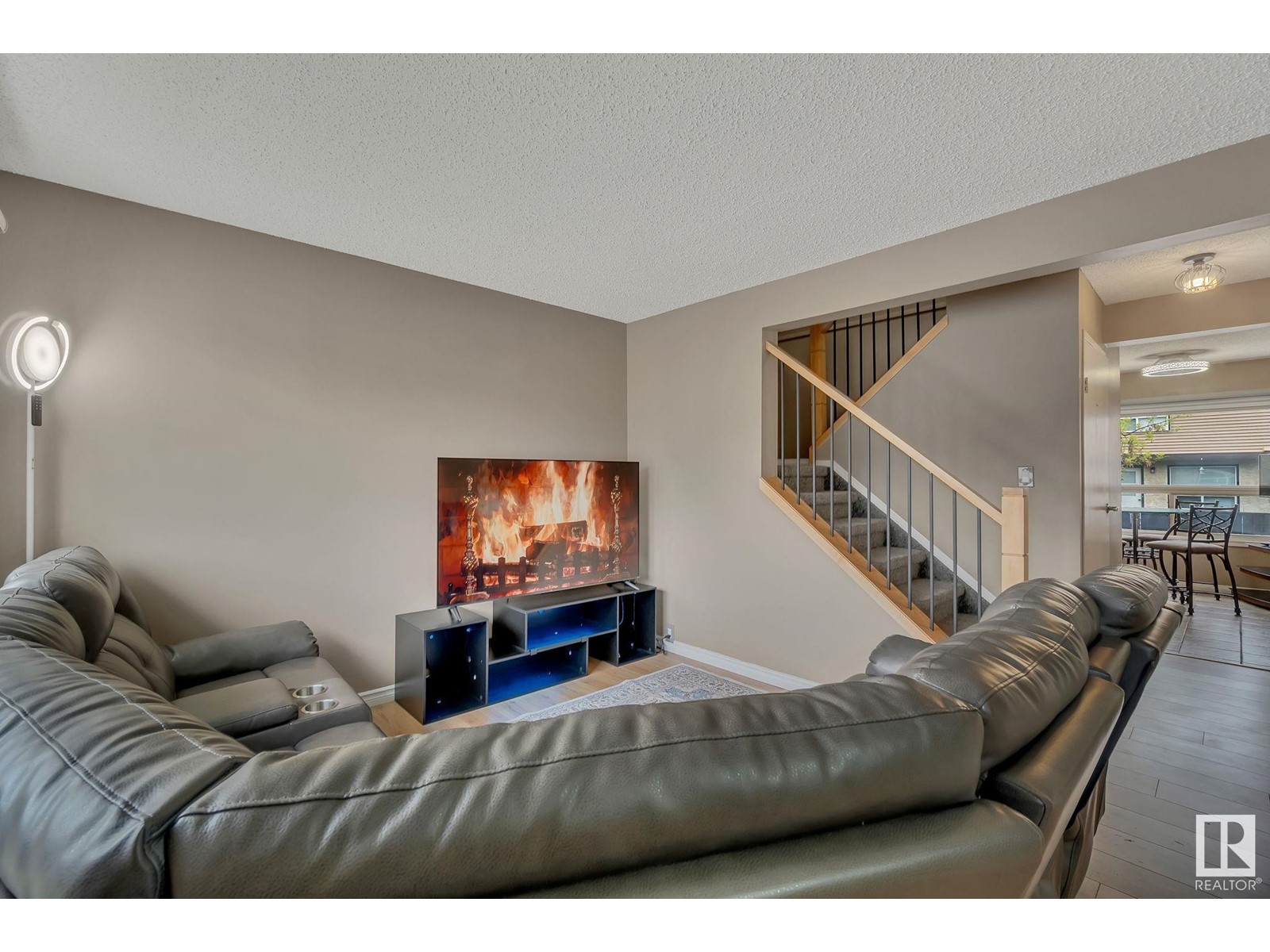
$239,800
499 KNOTTWOOD RD W NW
Edmonton, Alberta, Alberta, T6K2V6
MLS® Number: E4438481
Property description
Step into comfort and style in this thoughtfully upgraded home nestled in the family-friendly community of Satoo’s Knottwood Estates. With a long list of 2024 upgrades, including smart lighting throughout, new blinds, furnace with a cooling option, stove, microwave, fridge (Nov 2024), fresh carpet, updated toilets in all bathrooms, and a sleek new shower upstairs. The main floor welcomes you with a bright living area and a kitchen offering plenty of cabinet space for everyday ease. Upstairs features three bedrooms, including a spacious primary bedroom with room to truly unwind. Downstairs, enjoy the flexibility of a finished basement with a rec area and additional half bath—perfect for game nights or a cozy movie lounge. Outside, the fenced yard and back deck create a private retreat for summer gatherings. A perfect blend of updates, space, and location—this is a must-see value in Satoo!
Building information
Type
*****
Appliances
*****
Basement Development
*****
Basement Type
*****
Constructed Date
*****
Construction Style Attachment
*****
Half Bath Total
*****
Heating Type
*****
Size Interior
*****
Stories Total
*****
Land information
Amenities
*****
Fence Type
*****
Size Irregular
*****
Size Total
*****
Rooms
Upper Level
Bedroom 3
*****
Bedroom 2
*****
Primary Bedroom
*****
Main level
Mud room
*****
Dining room
*****
Living room
*****
Basement
Utility room
*****
Family room
*****
Upper Level
Bedroom 3
*****
Bedroom 2
*****
Primary Bedroom
*****
Main level
Mud room
*****
Dining room
*****
Living room
*****
Basement
Utility room
*****
Family room
*****
Upper Level
Bedroom 3
*****
Bedroom 2
*****
Primary Bedroom
*****
Main level
Mud room
*****
Dining room
*****
Living room
*****
Basement
Utility room
*****
Family room
*****
Upper Level
Bedroom 3
*****
Bedroom 2
*****
Primary Bedroom
*****
Main level
Mud room
*****
Dining room
*****
Living room
*****
Basement
Utility room
*****
Family room
*****
Upper Level
Bedroom 3
*****
Bedroom 2
*****
Primary Bedroom
*****
Main level
Mud room
*****
Dining room
*****
Living room
*****
Basement
Utility room
*****
Family room
*****
Upper Level
Bedroom 3
*****
Bedroom 2
*****
Primary Bedroom
*****
Main level
Mud room
*****
Dining room
*****
Living room
*****
Basement
Utility room
*****
Family room
*****
Upper Level
Bedroom 3
*****
Bedroom 2
*****
Courtesy of MaxWell Challenge Realty
Book a Showing for this property
Please note that filling out this form you'll be registered and your phone number without the +1 part will be used as a password.
