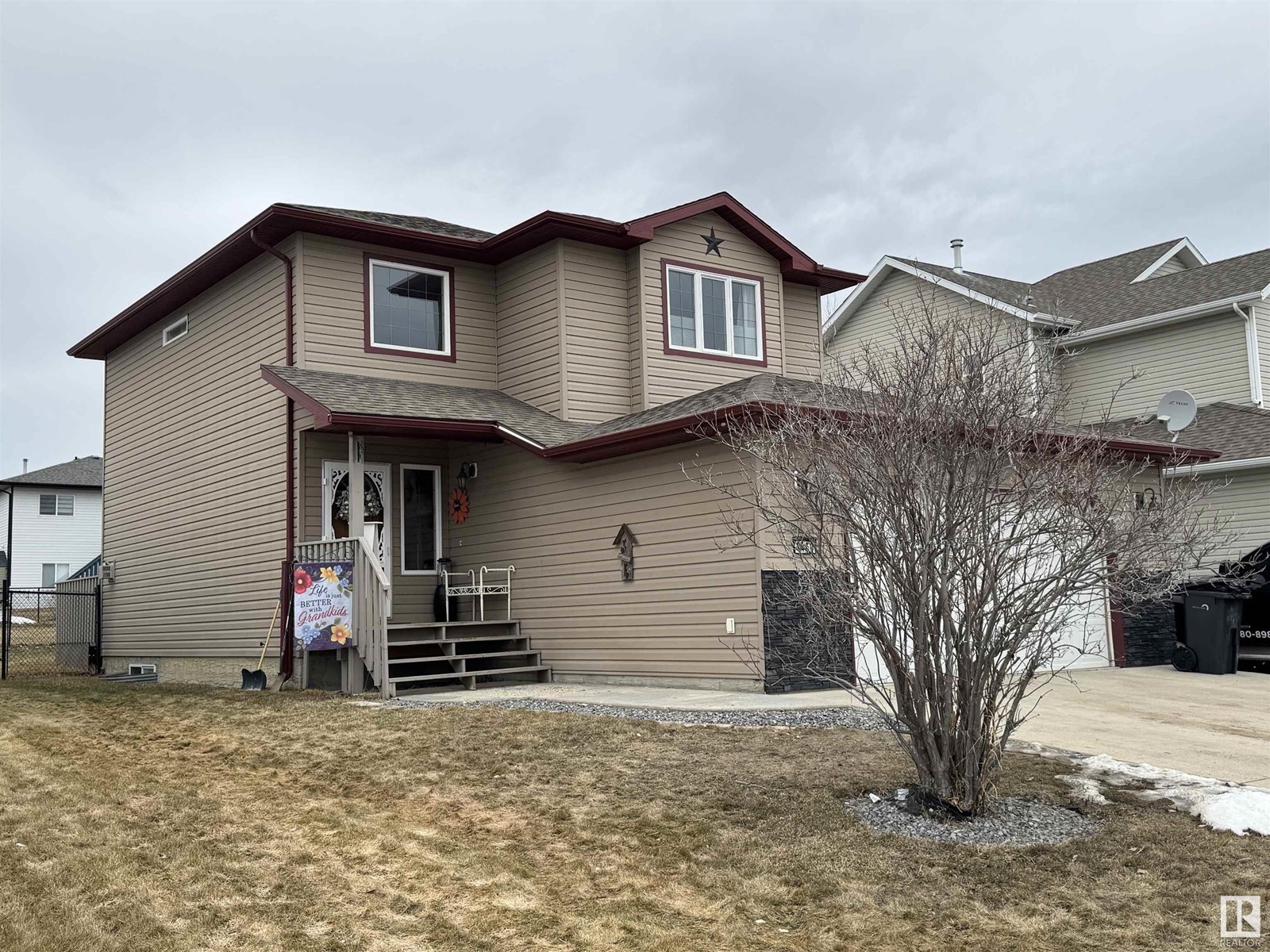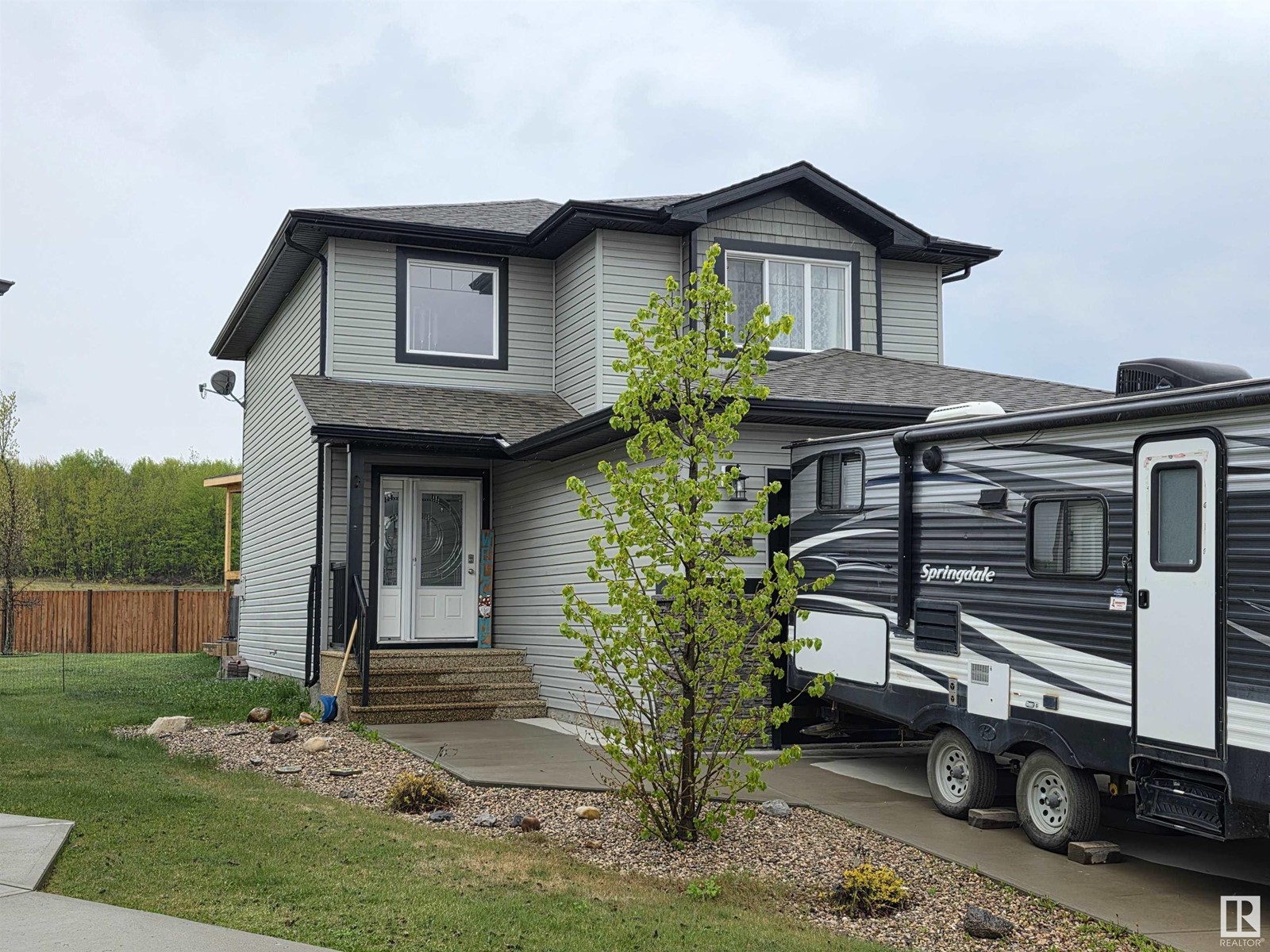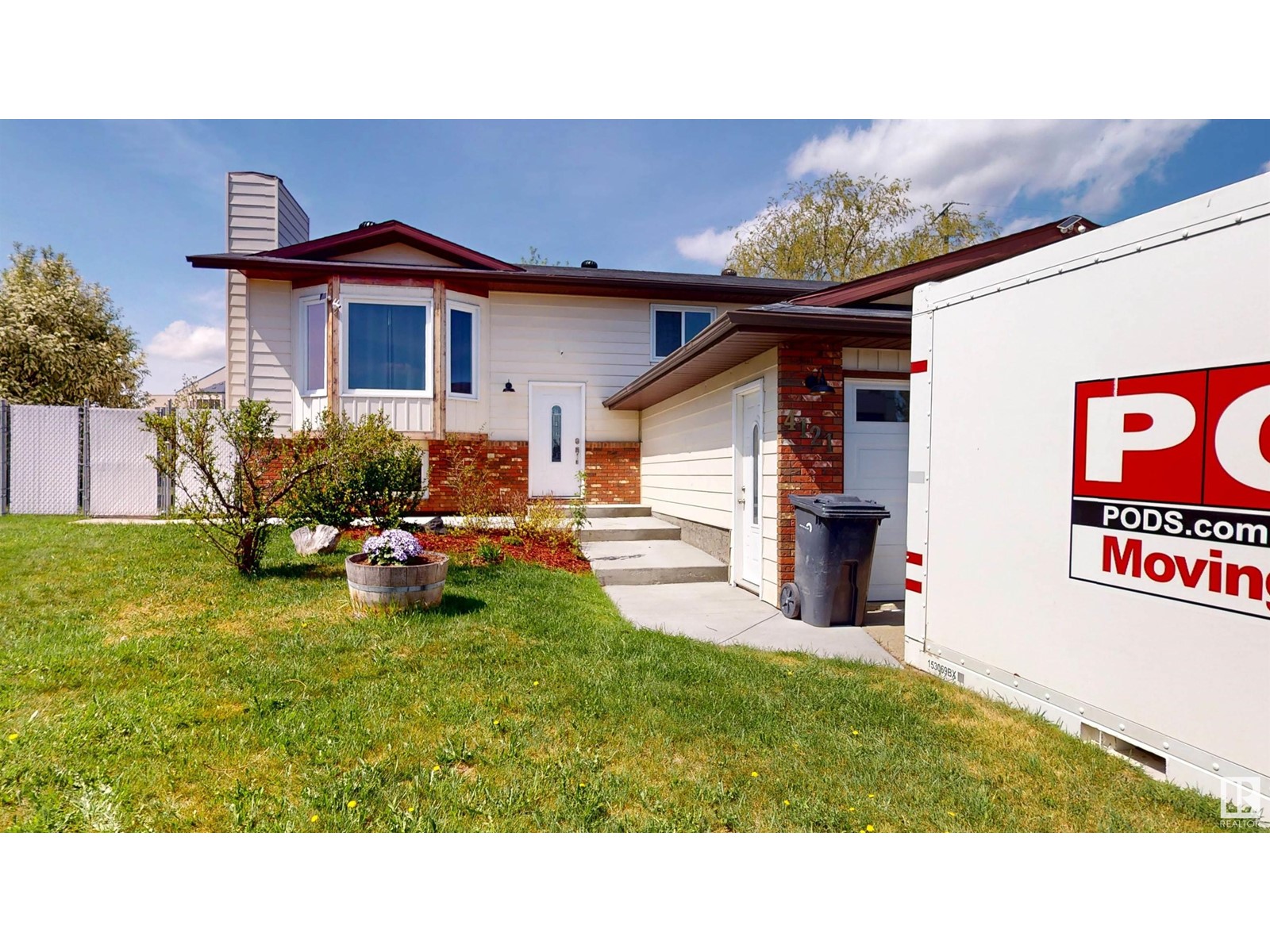Free account required
Unlock the full potential of your property search with a free account! Here's what you'll gain immediate access to:
- Exclusive Access to Every Listing
- Personalized Search Experience
- Favorite Properties at Your Fingertips
- Stay Ahead with Email Alerts
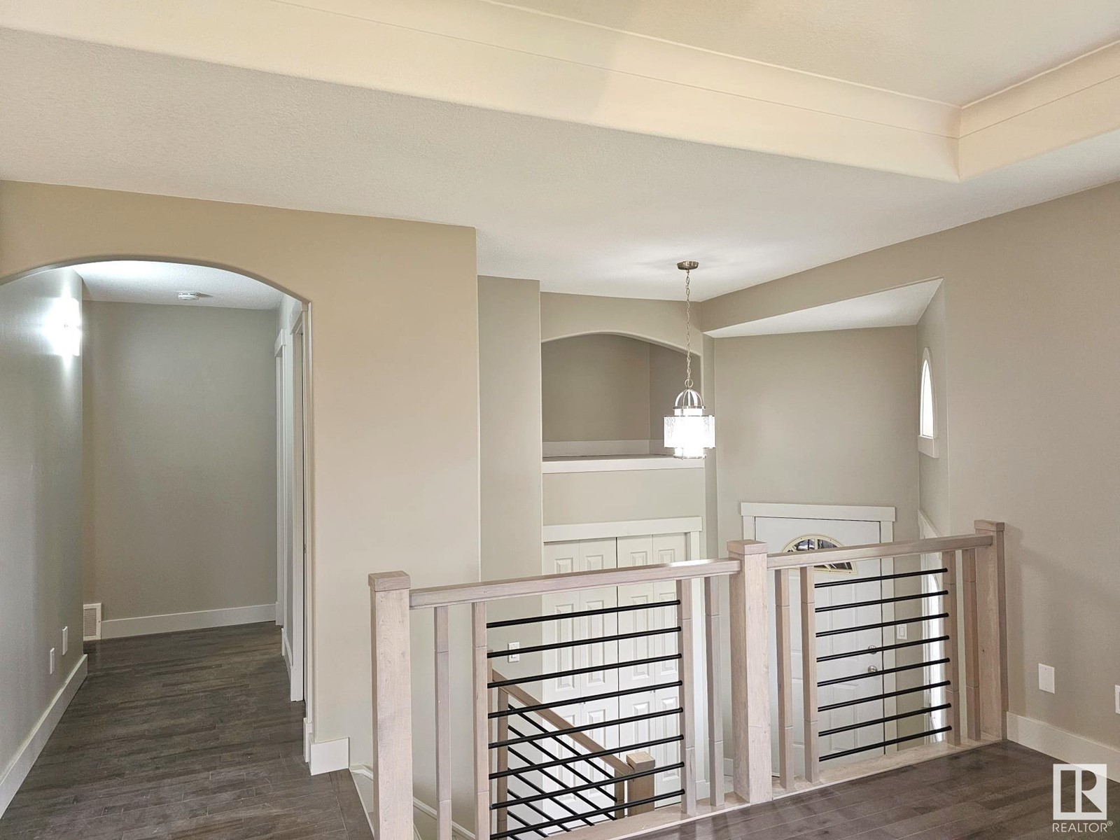
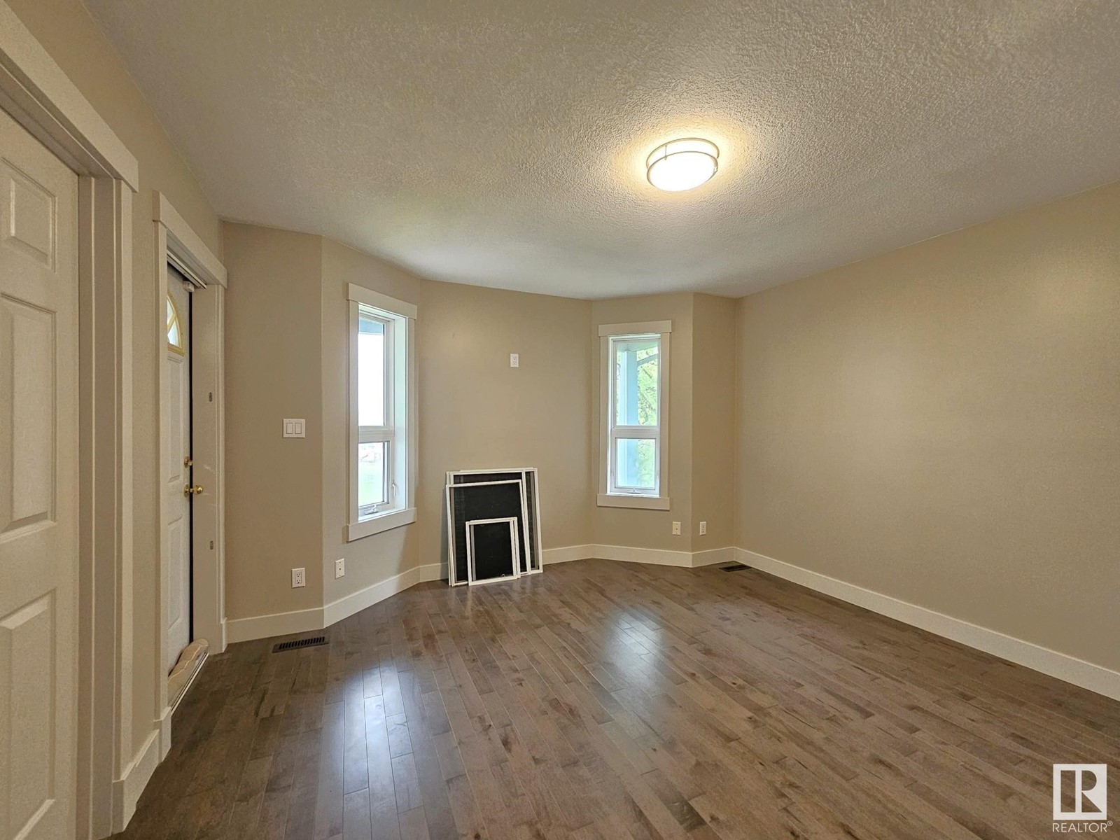

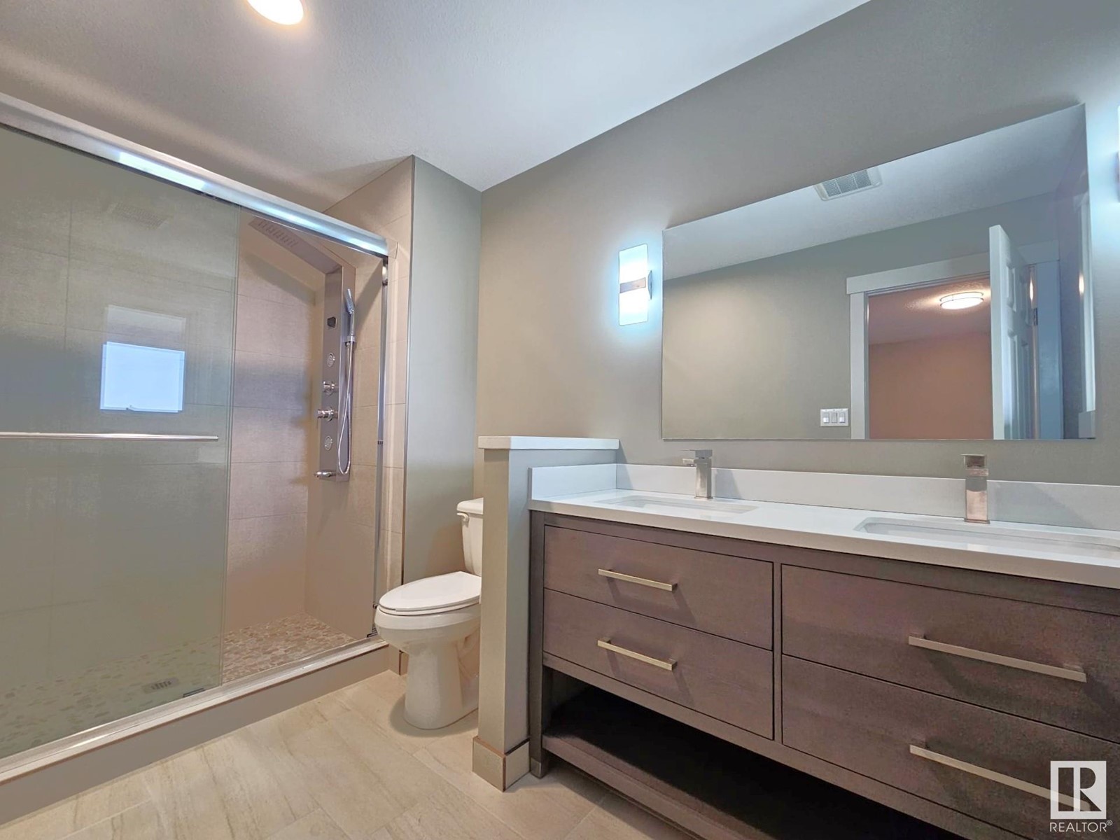
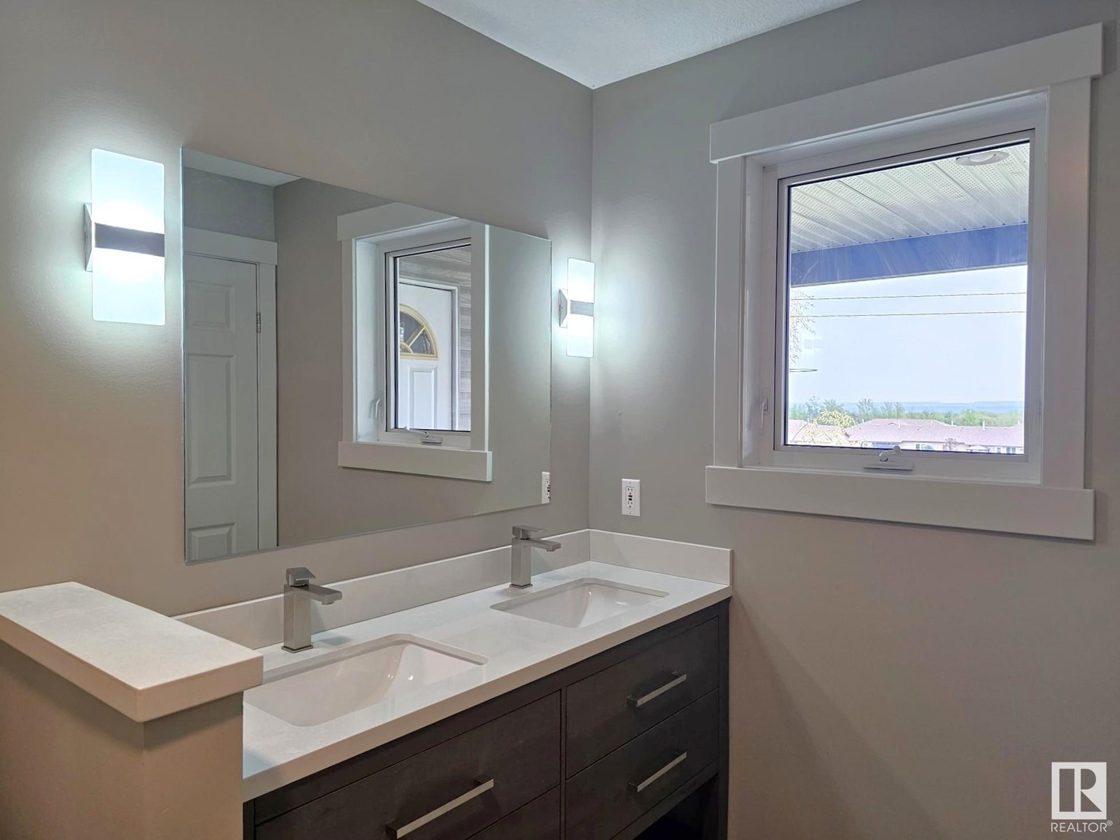
$460,000
4819 39 ST
Drayton Valley, Alberta, Alberta, T7A1V7
MLS® Number: E4436229
Property description
Beautiful, fully upgraded 1387sqft bi-level home in a fantastic location! This home checks every box! You’ll love the contemporary feeling of the main living space, with the mix of concrete countertops, large rustic wood kitchen island, ceramic and hardwood floors. The open concept kitchen & living room provide a brightly lit space that leads out onto the covered deck overlooking open greenspace & a playground that’s fully visible from the kitchen window! The main floor has 3 beds and a 4-piece bath & laundry. The primary bed has a large walk-in closet, a 4-piece bath and private access to the deck! It gets better… the basement has a second full kitchen, 2 additional beds, a 4-piece bathroom, a rec/living room, 2nd laundry space, in-floor heat and has it’s own outdoor access into the backyard with a private patio area. To top it off, this home has a heated double garage and is situated at the end of a cul-de-sac, which leads into the robust walking trail system in the beautiful neighborhood of Aspenview.
Building information
Type
*****
Appliances
*****
Architectural Style
*****
Basement Development
*****
Basement Type
*****
Constructed Date
*****
Construction Style Attachment
*****
Heating Type
*****
Size Interior
*****
Land information
Amenities
*****
Fence Type
*****
Rooms
Main level
Bedroom 3
*****
Bedroom 2
*****
Primary Bedroom
*****
Kitchen
*****
Dining room
*****
Living room
*****
Basement
Second Kitchen
*****
Bedroom 5
*****
Bedroom 4
*****
Family room
*****
Main level
Bedroom 3
*****
Bedroom 2
*****
Primary Bedroom
*****
Kitchen
*****
Dining room
*****
Living room
*****
Basement
Second Kitchen
*****
Bedroom 5
*****
Bedroom 4
*****
Family room
*****
Main level
Bedroom 3
*****
Bedroom 2
*****
Primary Bedroom
*****
Kitchen
*****
Dining room
*****
Living room
*****
Basement
Second Kitchen
*****
Bedroom 5
*****
Bedroom 4
*****
Family room
*****
Courtesy of Century 21 Hi-Point Realty Ltd
Book a Showing for this property
Please note that filling out this form you'll be registered and your phone number without the +1 part will be used as a password.
