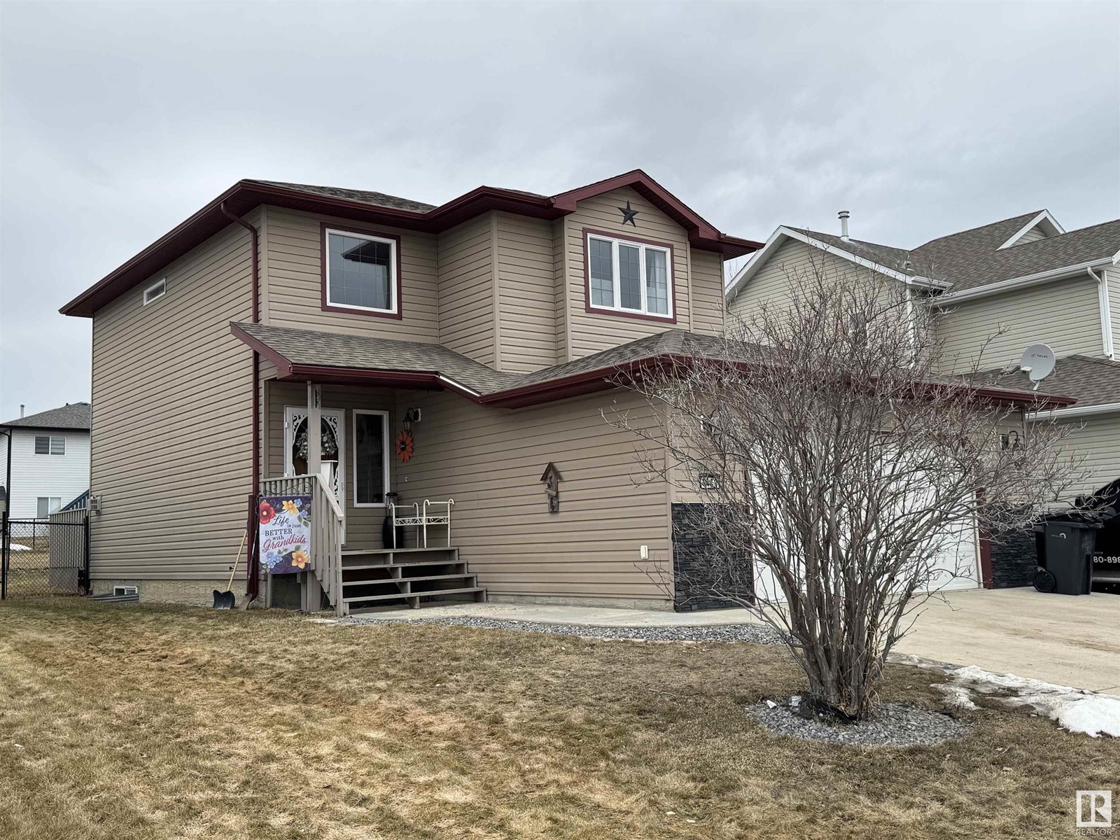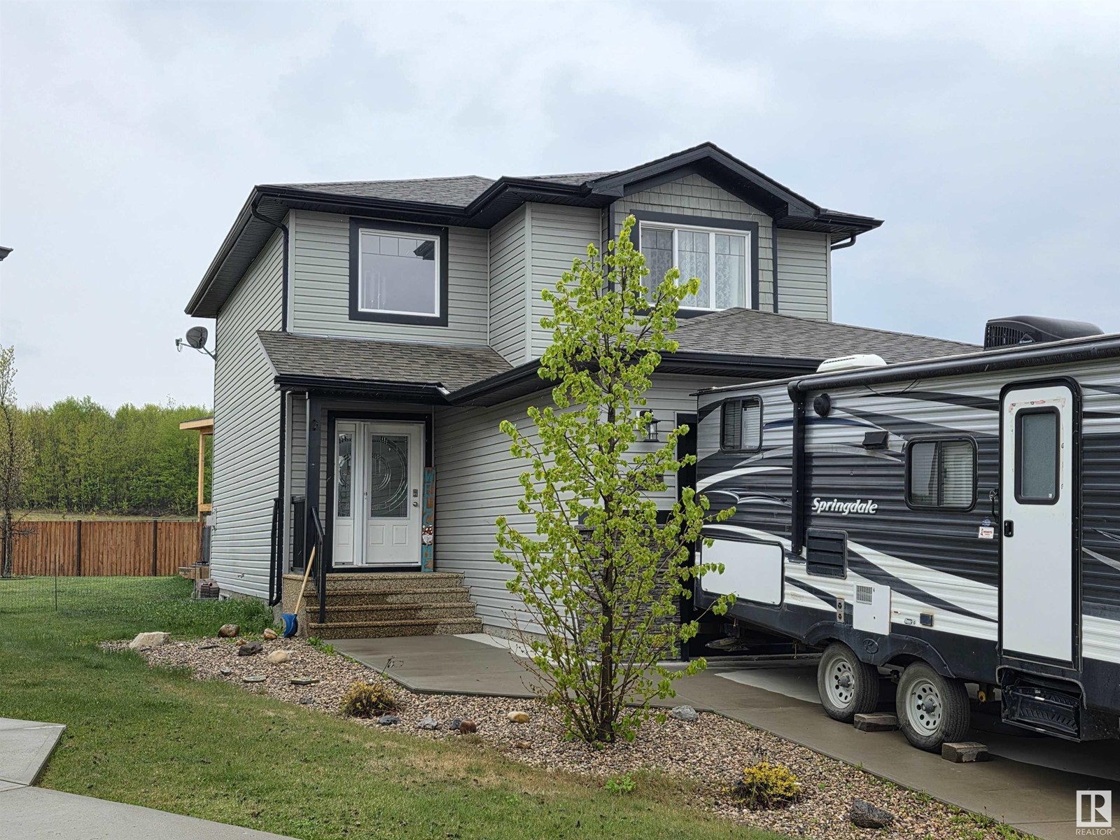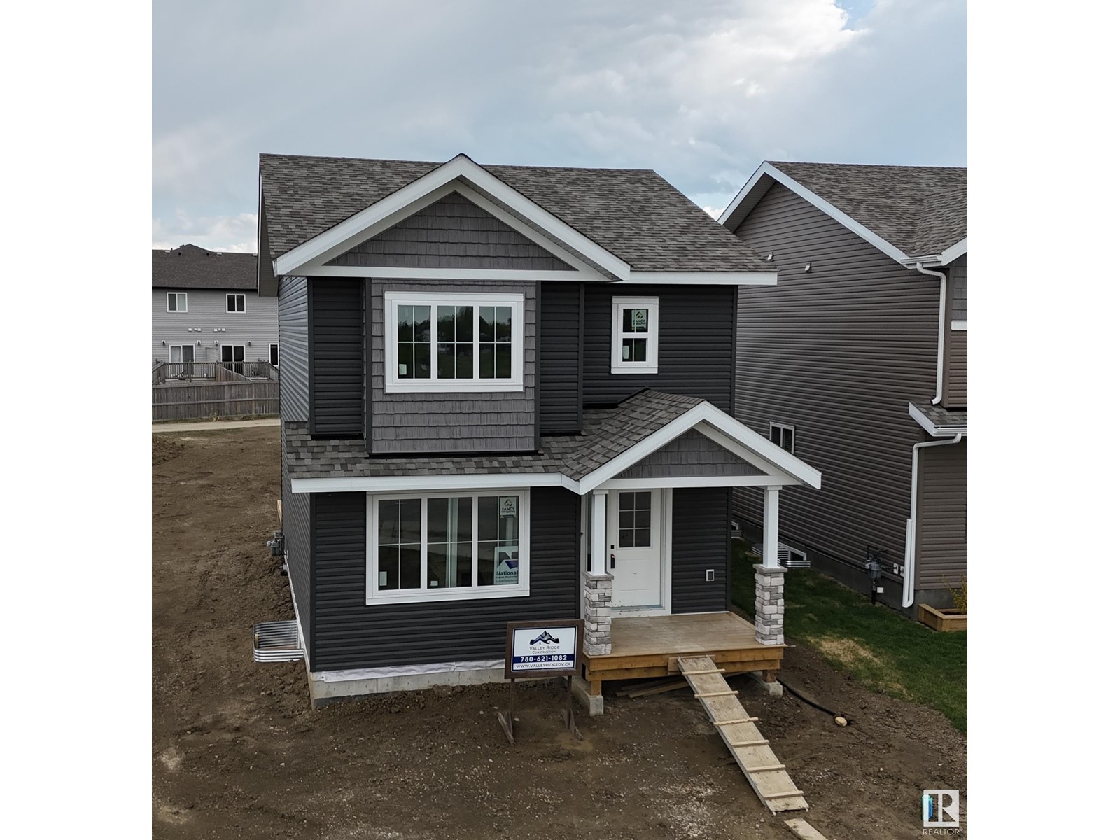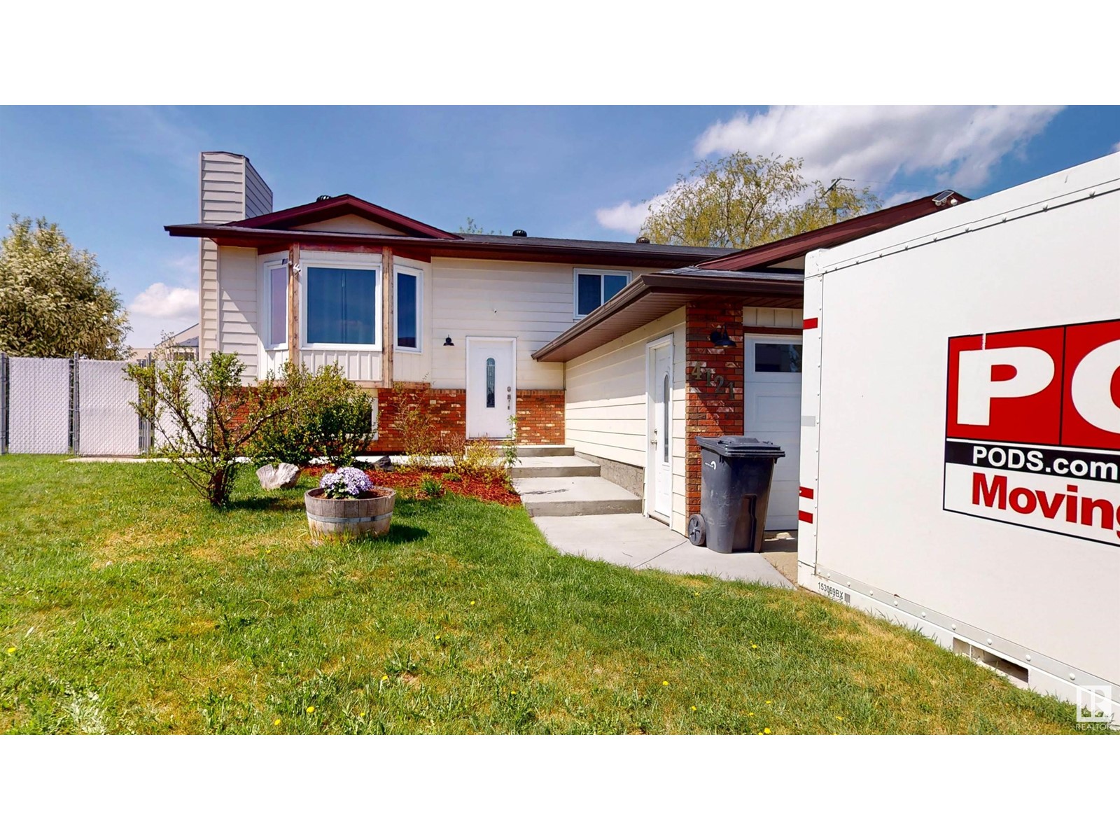Free account required
Unlock the full potential of your property search with a free account! Here's what you'll gain immediate access to:
- Exclusive Access to Every Listing
- Personalized Search Experience
- Favorite Properties at Your Fingertips
- Stay Ahead with Email Alerts

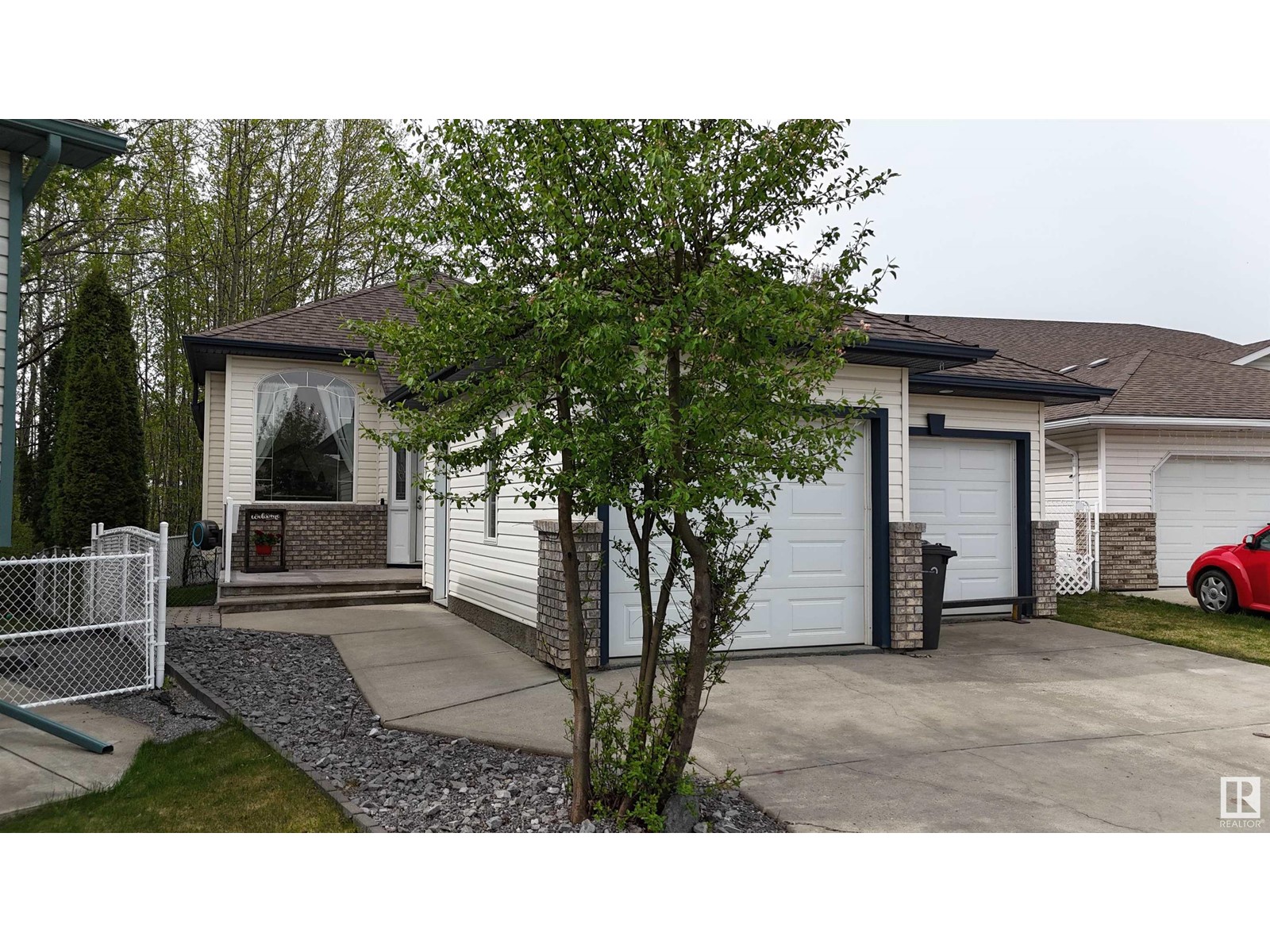
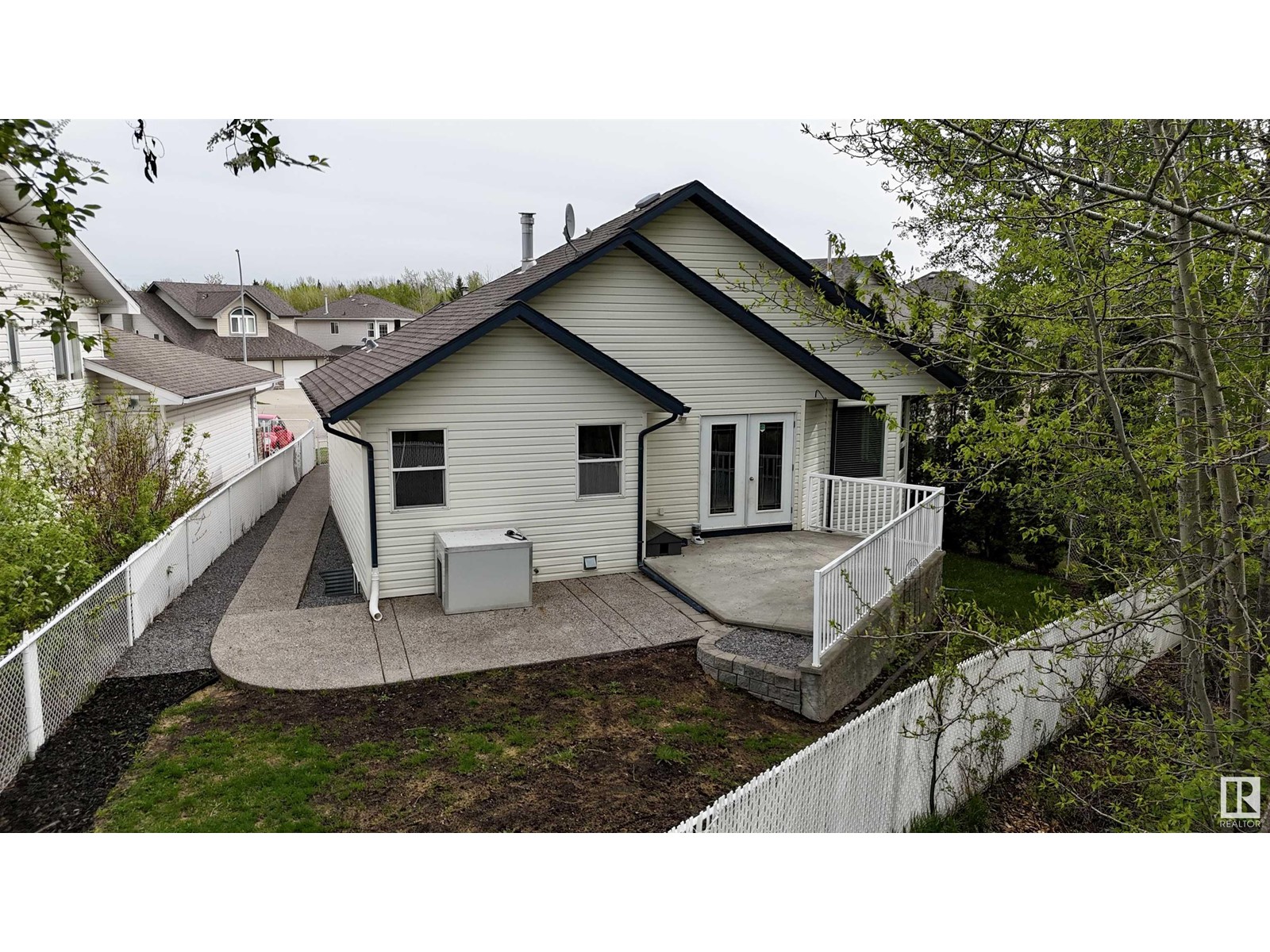

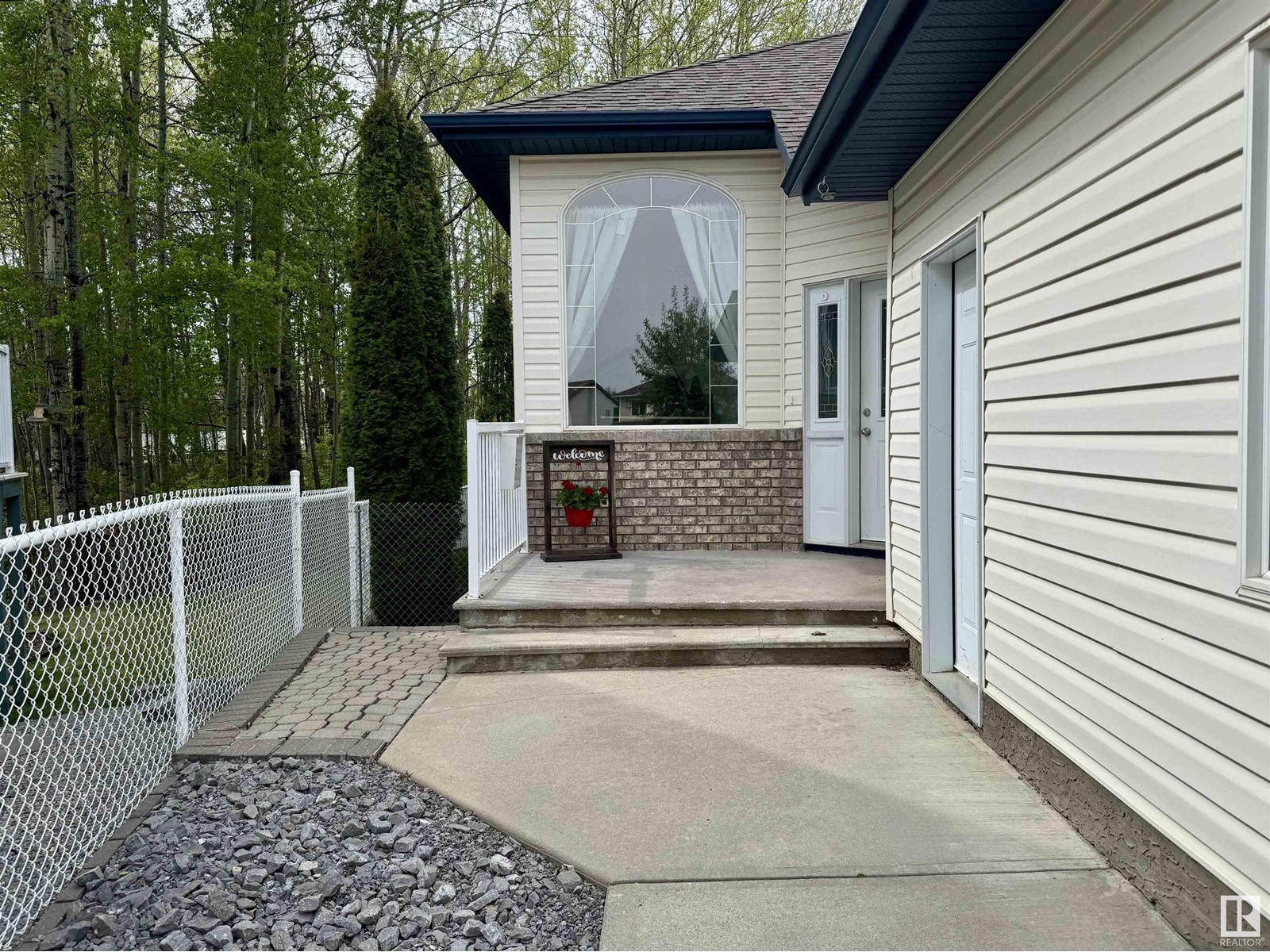
$439,900
3821 51 AV
Drayton Valley, Alberta, Alberta, T7A1T7
MLS® Number: E4435635
Property description
Quality built & thoughtfully designed bungalow in upscale Glenbow Subdivision. Offering 4 bedrooms+den & 3 full bathrooms, this home is perfect for families or those looking for spacious, modern living. The large primary bedroom features a 4 pce ensuite w/ jetted tub, a peaceful view of the back yard, & both his & hers closets for added convenience. You’ll love the open-concept living area, highlighted by a gorgeous kitchen w/ stainless steel appliances, a large island, pantry, & all the space you need to cook & entertain with ease. The living room is both cozy & stylish, with a gas fireplace & TV insert serving as a focal point, a dining area as well which opens directly to the private back deck & patio – a perfect spot to unwind while enjoying the park-like view of the treed reserve behind. The basement is fully finished & adds even more living space, w/ 2 more bedrooms, a 3rd full bath, a huge family room, & loads of storage. An insulated attached double garage is spacious enough for your vehicles/toys
Building information
Type
*****
Amenities
*****
Appliances
*****
Architectural Style
*****
Basement Development
*****
Basement Type
*****
Ceiling Type
*****
Constructed Date
*****
Construction Style Attachment
*****
Fireplace Fuel
*****
Fireplace Present
*****
Fireplace Type
*****
Heating Type
*****
Size Interior
*****
Stories Total
*****
Land information
Amenities
*****
Fence Type
*****
Rooms
Main level
Bedroom 2
*****
Primary Bedroom
*****
Den
*****
Kitchen
*****
Dining room
*****
Living room
*****
Basement
Bedroom 4
*****
Bedroom 3
*****
Main level
Bedroom 2
*****
Primary Bedroom
*****
Den
*****
Kitchen
*****
Dining room
*****
Living room
*****
Basement
Bedroom 4
*****
Bedroom 3
*****
Main level
Bedroom 2
*****
Primary Bedroom
*****
Den
*****
Kitchen
*****
Dining room
*****
Living room
*****
Basement
Bedroom 4
*****
Bedroom 3
*****
Main level
Bedroom 2
*****
Primary Bedroom
*****
Den
*****
Kitchen
*****
Dining room
*****
Living room
*****
Basement
Bedroom 4
*****
Bedroom 3
*****
Main level
Bedroom 2
*****
Primary Bedroom
*****
Den
*****
Kitchen
*****
Dining room
*****
Living room
*****
Basement
Bedroom 4
*****
Bedroom 3
*****
Main level
Bedroom 2
*****
Primary Bedroom
*****
Den
*****
Kitchen
*****
Dining room
*****
Living room
*****
Basement
Bedroom 4
*****
Bedroom 3
*****
Courtesy of RE/MAX Vision Realty
Book a Showing for this property
Please note that filling out this form you'll be registered and your phone number without the +1 part will be used as a password.
