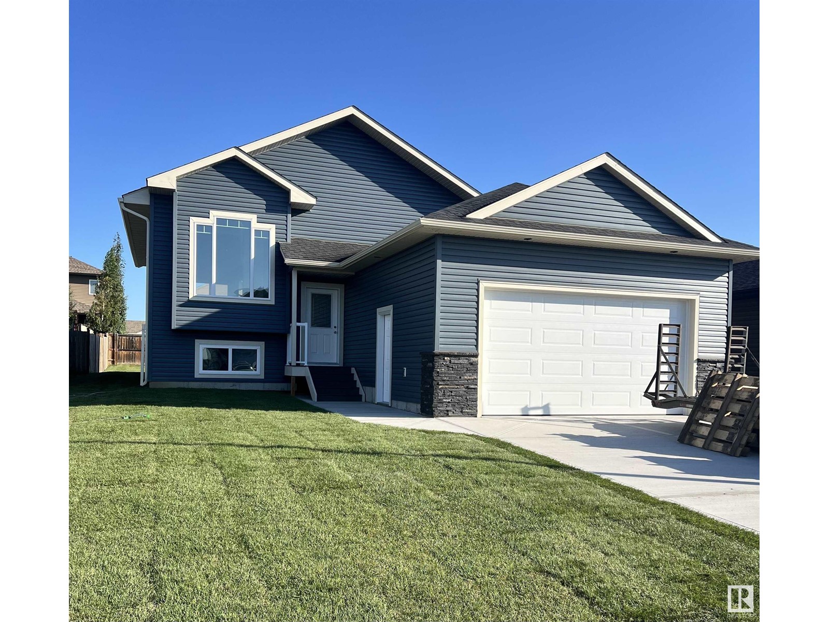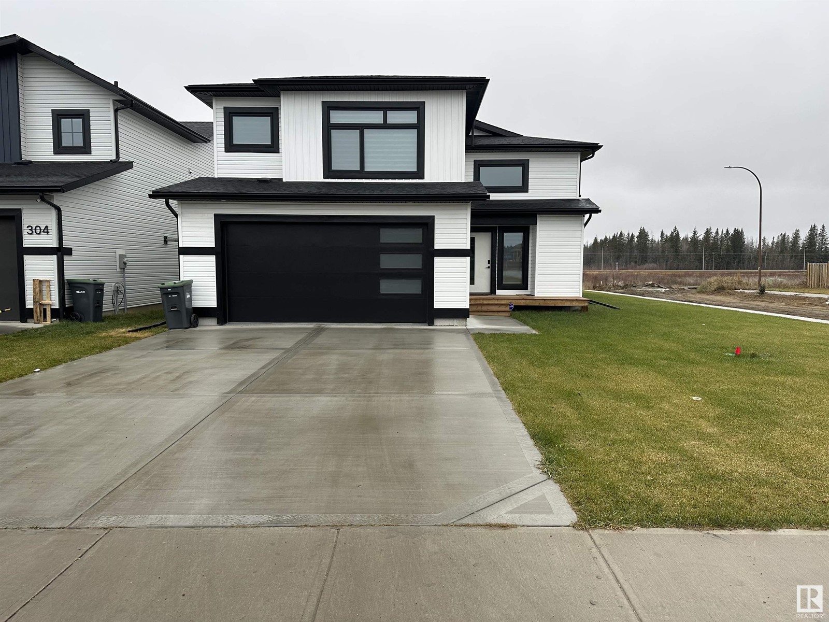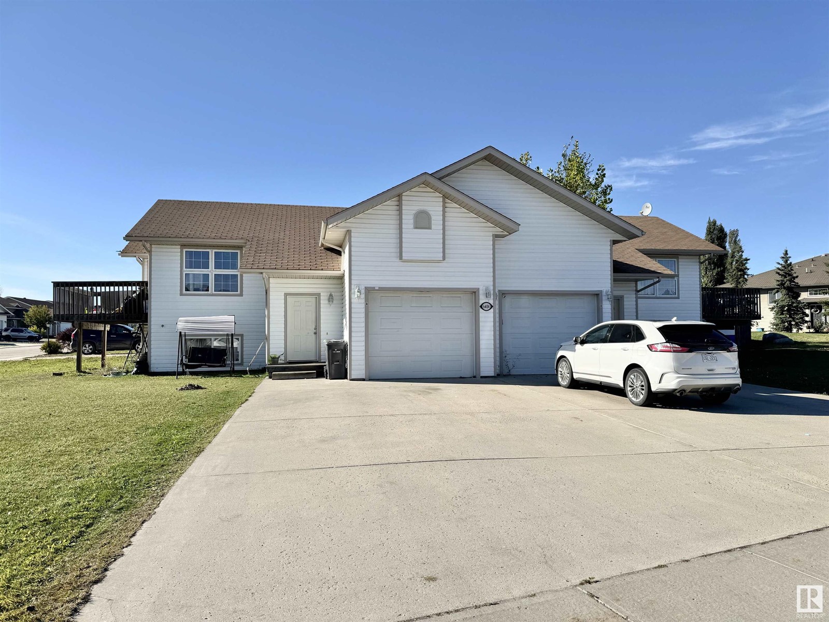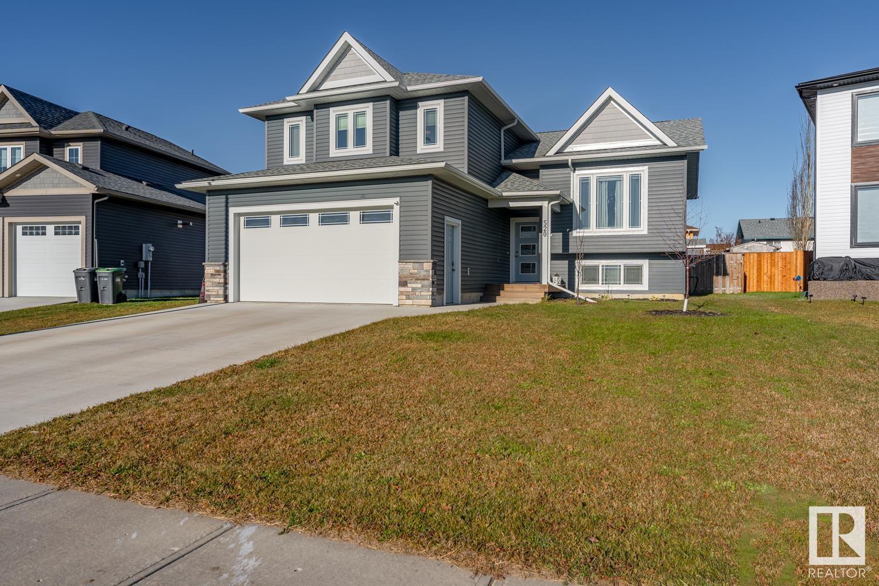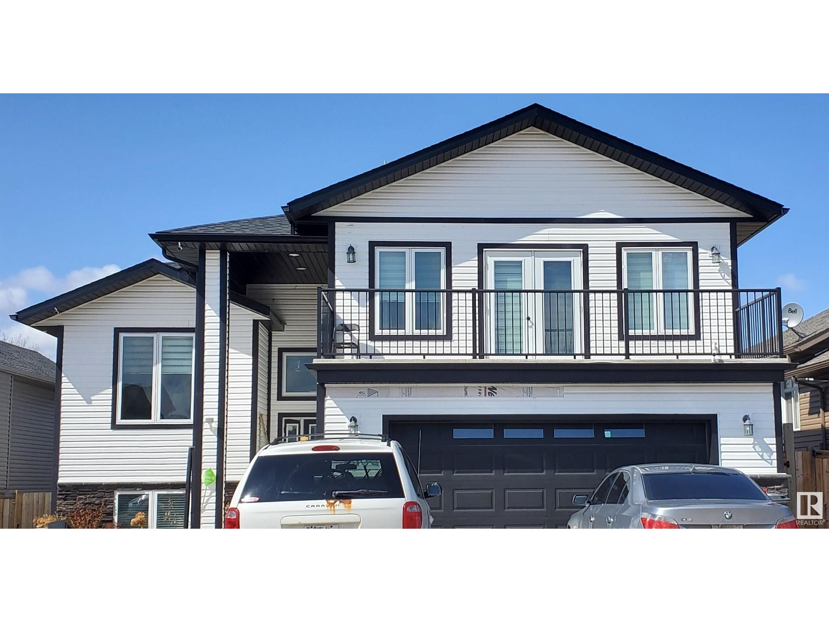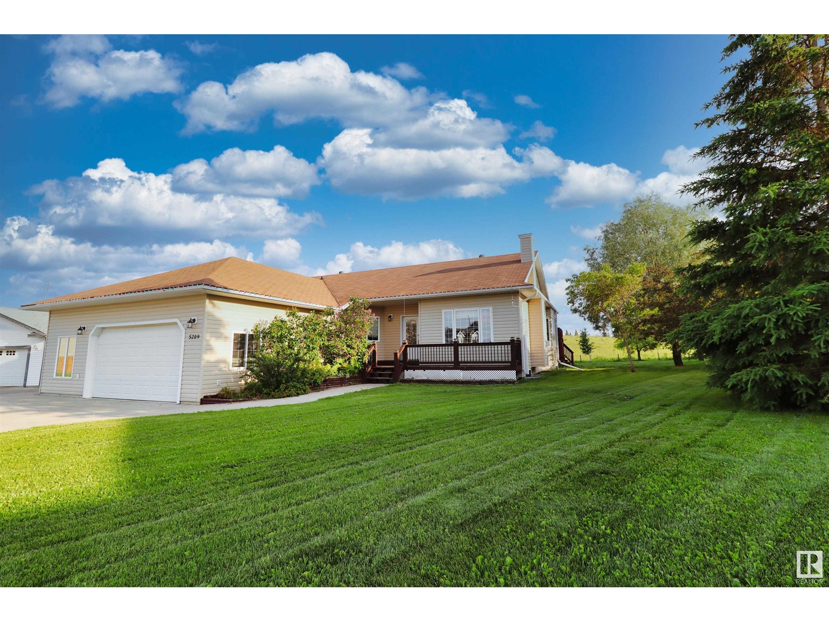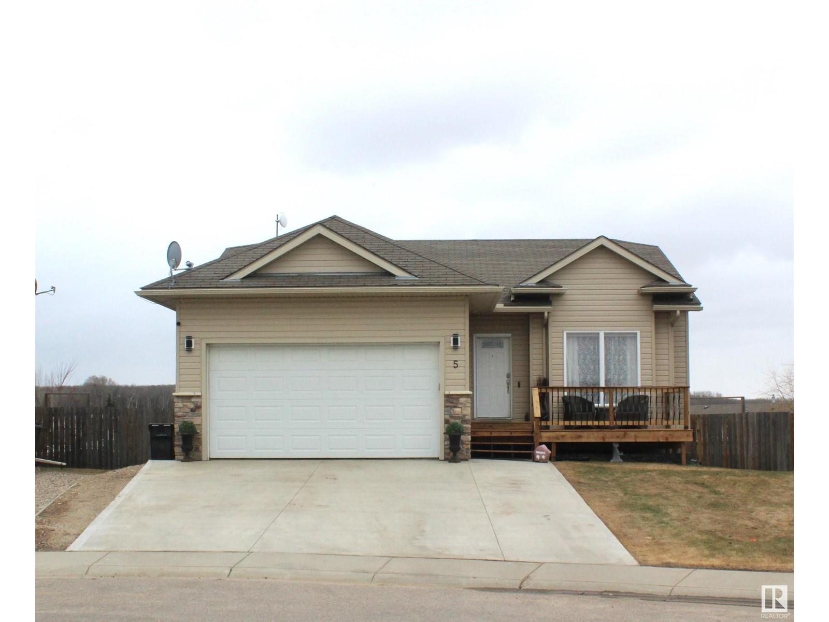Free account required
Unlock the full potential of your property search with a free account! Here's what you'll gain immediate access to:
- Exclusive Access to Every Listing
- Personalized Search Experience
- Favorite Properties at Your Fingertips
- Stay Ahead with Email Alerts
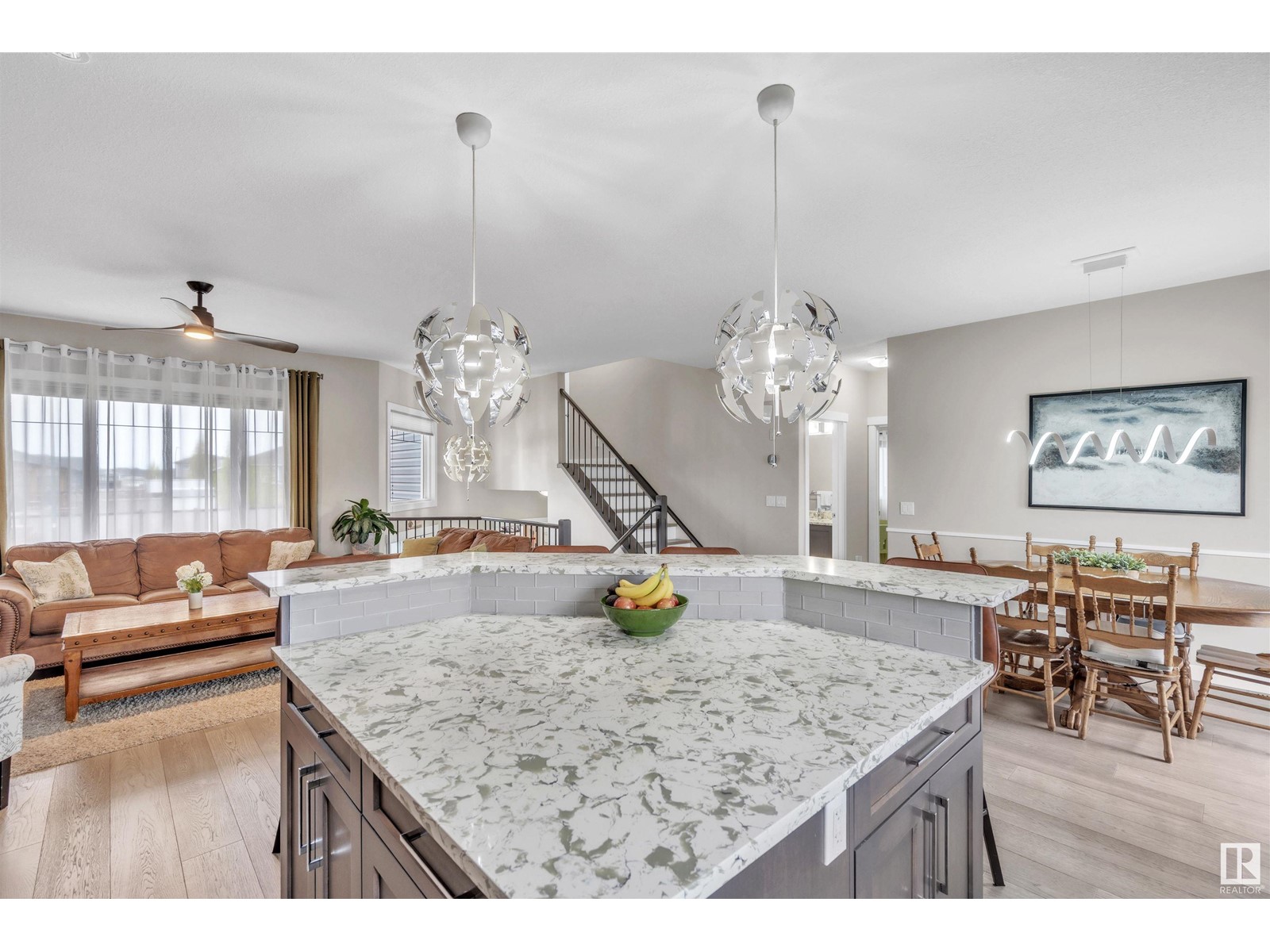
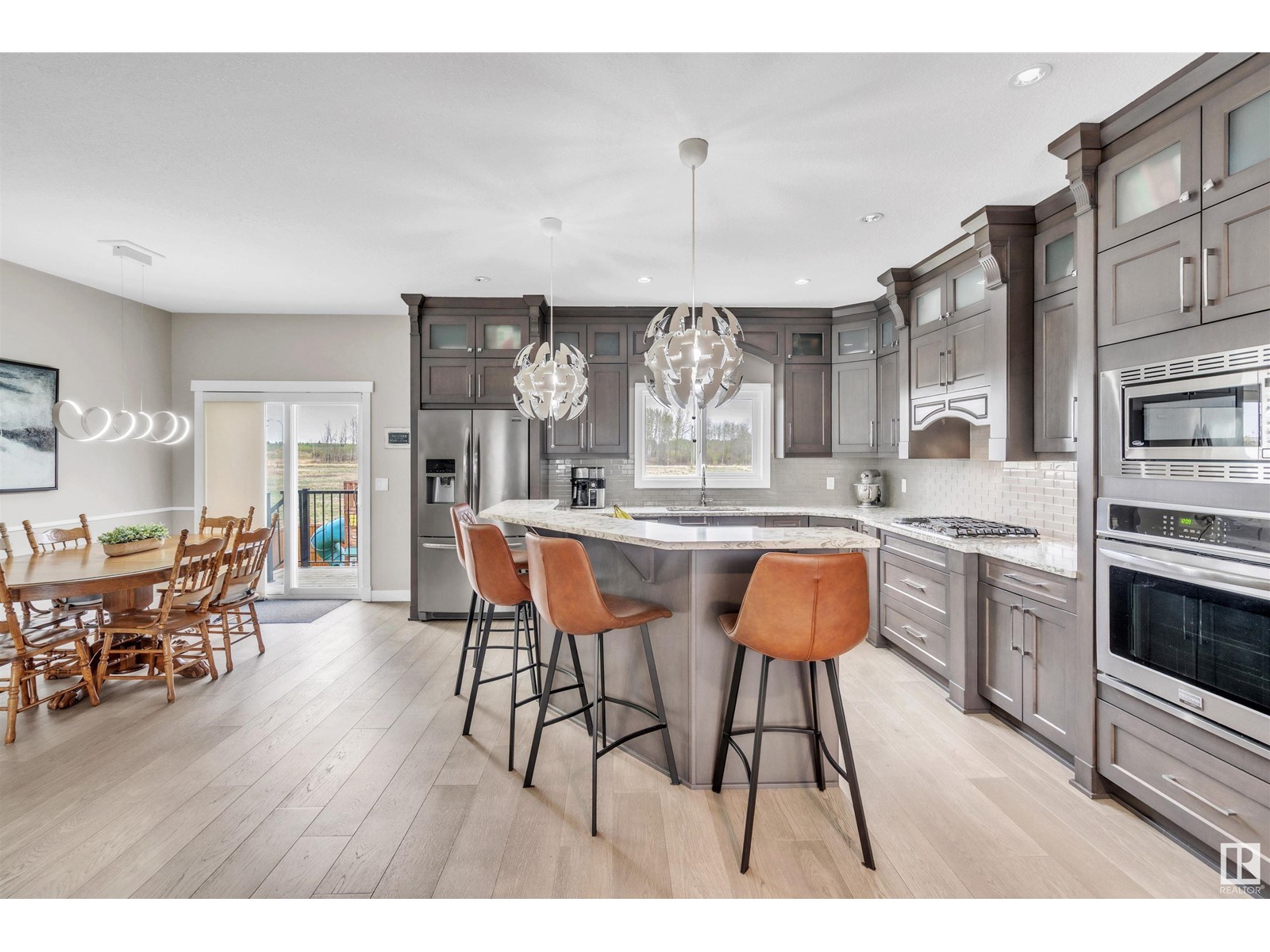


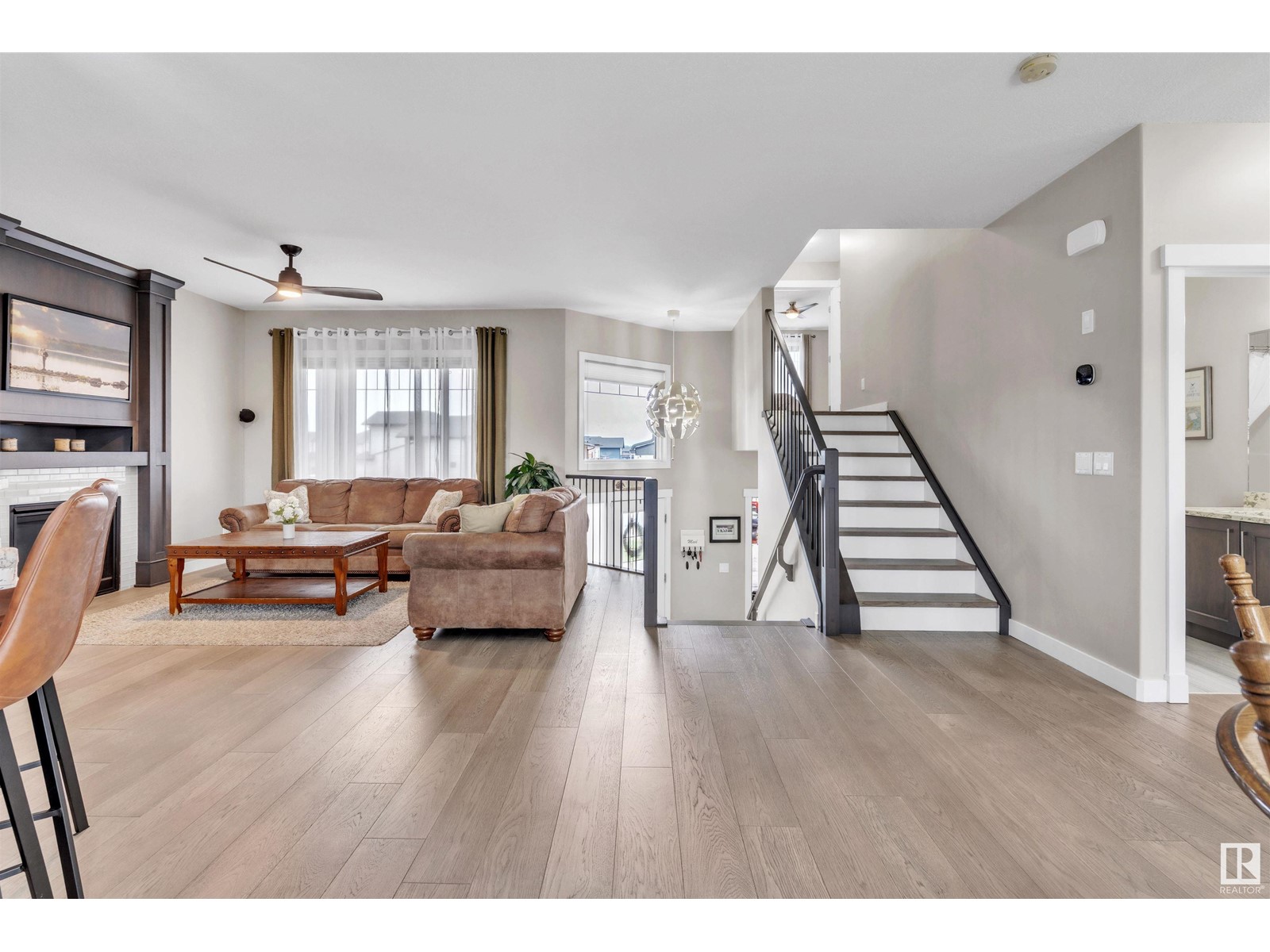
$484,900
6721 Tri City WY
Cold Lake, Alberta, Alberta, T9M0L2
MLS® Number: E4436172
Property description
Immaculate modified bi-level backing onto a future 3.5-acre park! This show home–condition property features new engineered hardwood flooring throughout—no carpet. The open-concept main floor is perfect for entertaining, with a stunning kitchen that boasts a massive island with raised eating bar, granite countertops, built-in stainless steel appliances, and access to a deck with natural gas hookup. The living room is warmed by a gas fireplace. The spacious primary suite offers a walk-in closet and spa-like 5-piece ensuite with jetted tub and separate shower. Two main floor bedrooms also include walk-in closets. The bright basement features a large family room with walk-up access to the side yard, a den, a bedroom, and a 4-piece bath with heated floors. The oversized foyer offers direct entry to the heated garage. Fully fenced yard in a prime location—don't miss out!
Building information
Type
*****
Amenities
*****
Appliances
*****
Architectural Style
*****
Basement Development
*****
Basement Type
*****
Constructed Date
*****
Construction Style Attachment
*****
Cooling Type
*****
Fireplace Fuel
*****
Fireplace Present
*****
Fireplace Type
*****
Heating Type
*****
Size Interior
*****
Land information
Amenities
*****
Fence Type
*****
Size Irregular
*****
Size Total
*****
Rooms
Upper Level
Primary Bedroom
*****
Main level
Bedroom 3
*****
Bedroom 2
*****
Kitchen
*****
Living room
*****
Basement
Bedroom 4
*****
Den
*****
Family room
*****
Upper Level
Primary Bedroom
*****
Main level
Bedroom 3
*****
Bedroom 2
*****
Kitchen
*****
Living room
*****
Basement
Bedroom 4
*****
Den
*****
Family room
*****
Upper Level
Primary Bedroom
*****
Main level
Bedroom 3
*****
Bedroom 2
*****
Kitchen
*****
Living room
*****
Basement
Bedroom 4
*****
Den
*****
Family room
*****
Upper Level
Primary Bedroom
*****
Main level
Bedroom 3
*****
Bedroom 2
*****
Kitchen
*****
Living room
*****
Basement
Bedroom 4
*****
Den
*****
Family room
*****
Upper Level
Primary Bedroom
*****
Main level
Bedroom 3
*****
Bedroom 2
*****
Kitchen
*****
Living room
*****
Basement
Bedroom 4
*****
Den
*****
Family room
*****
Upper Level
Primary Bedroom
*****
Main level
Bedroom 3
*****
Bedroom 2
*****
Kitchen
*****
Living room
*****
Basement
Bedroom 4
*****
Den
*****
Family room
*****
Upper Level
Primary Bedroom
*****
Main level
Bedroom 3
*****
Courtesy of RE/MAX Platinum Realty
Book a Showing for this property
Please note that filling out this form you'll be registered and your phone number without the +1 part will be used as a password.
