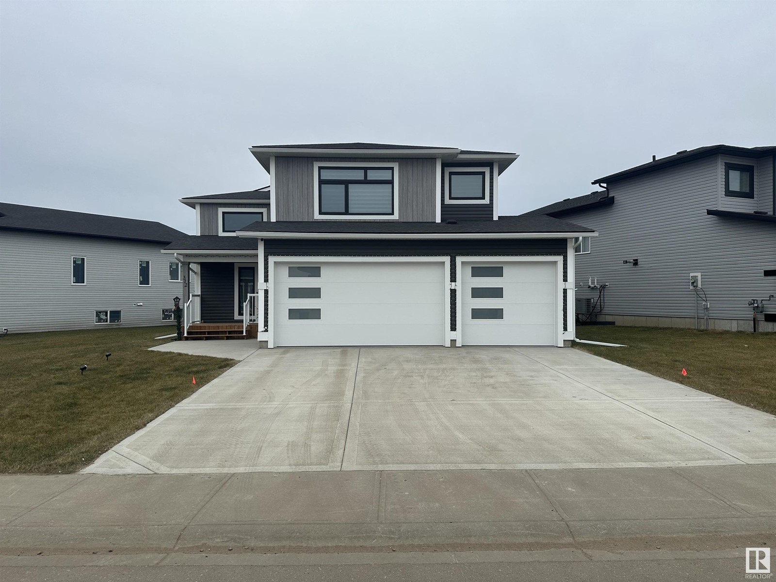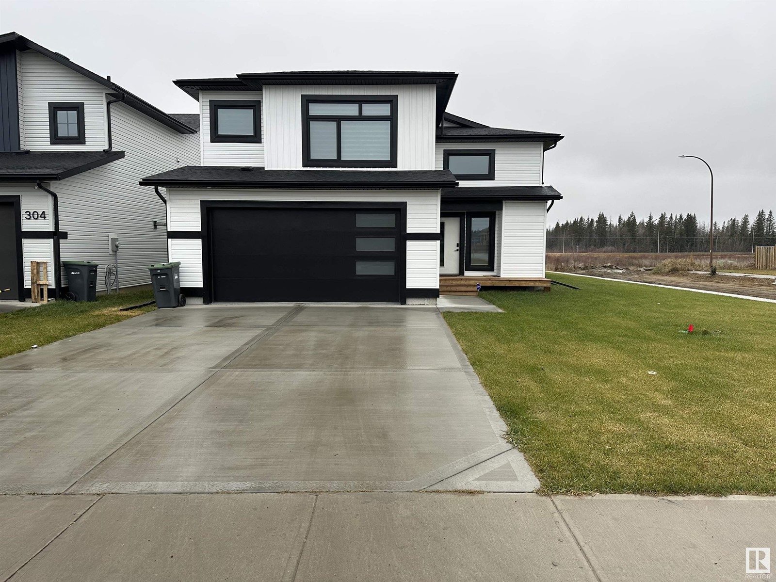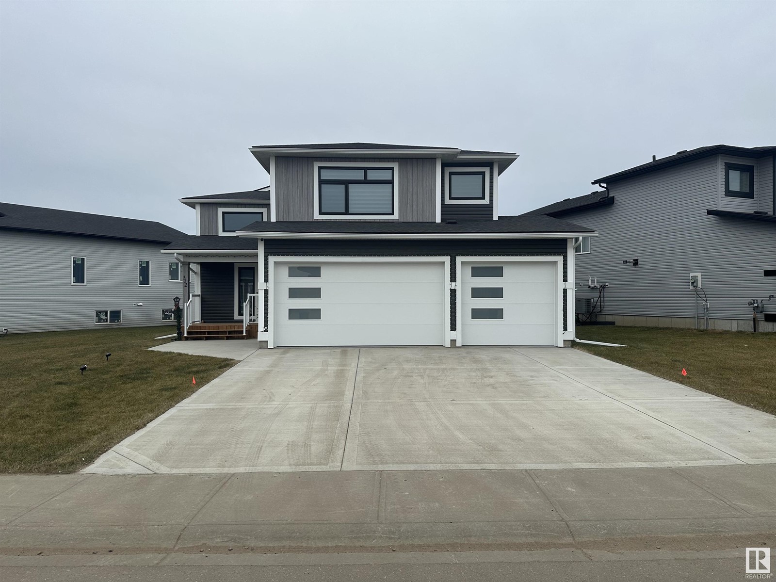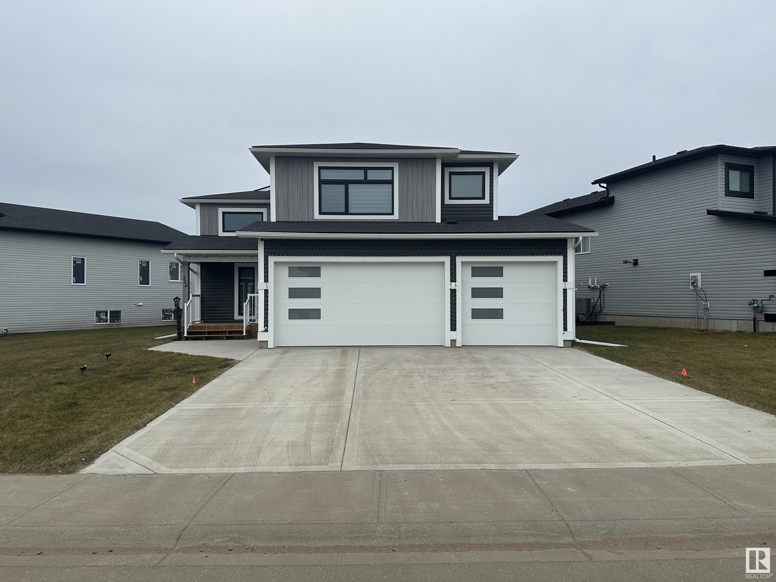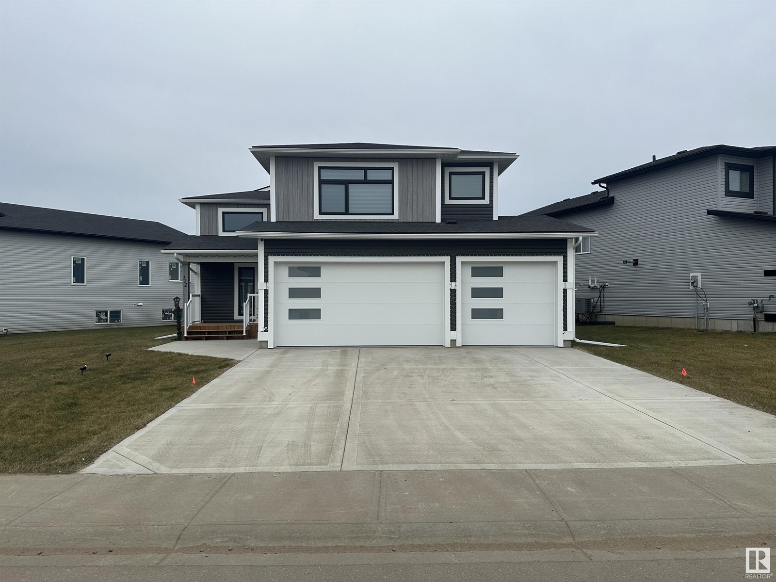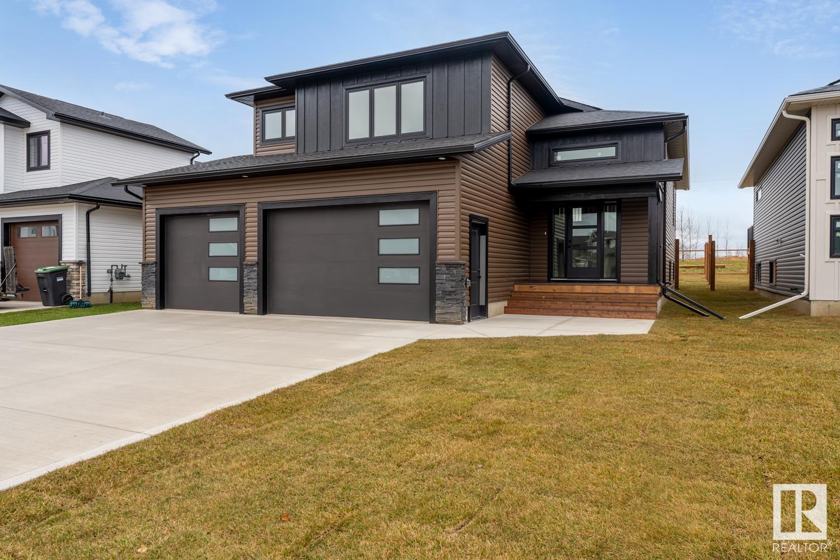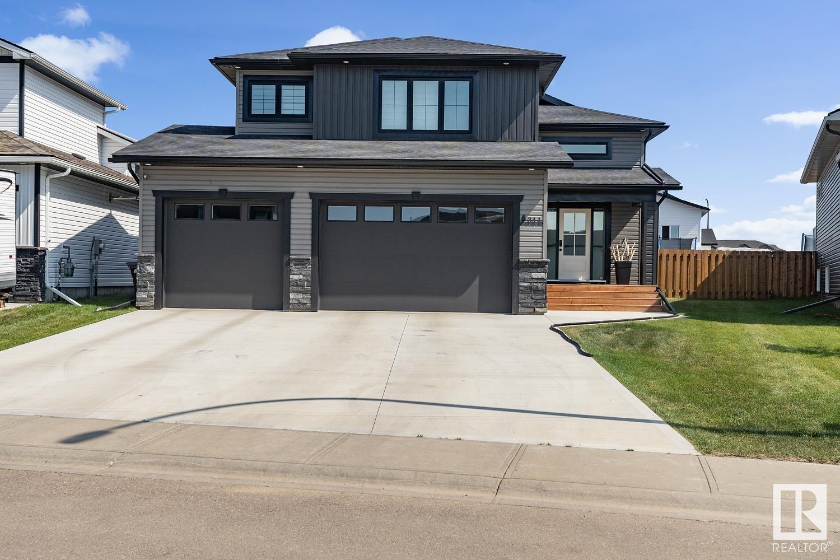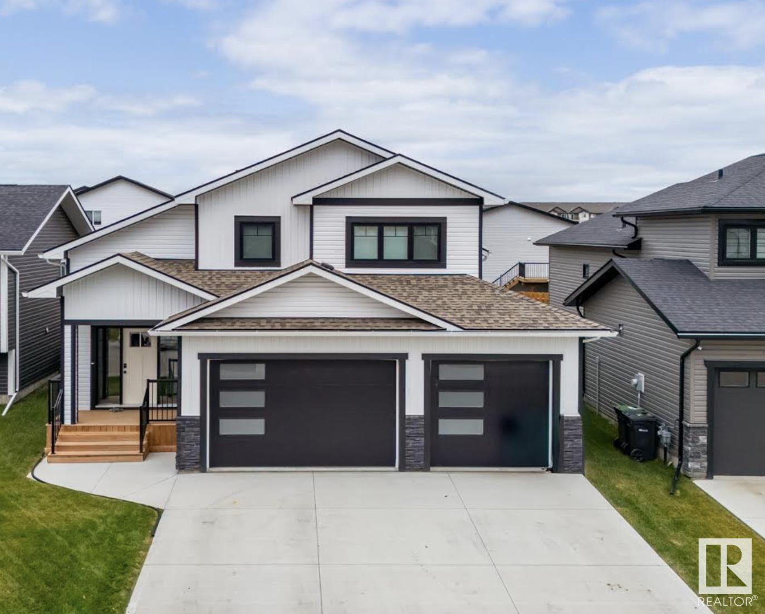Free account required
Unlock the full potential of your property search with a free account! Here's what you'll gain immediate access to:
- Exclusive Access to Every Listing
- Personalized Search Experience
- Favorite Properties at Your Fingertips
- Stay Ahead with Email Alerts
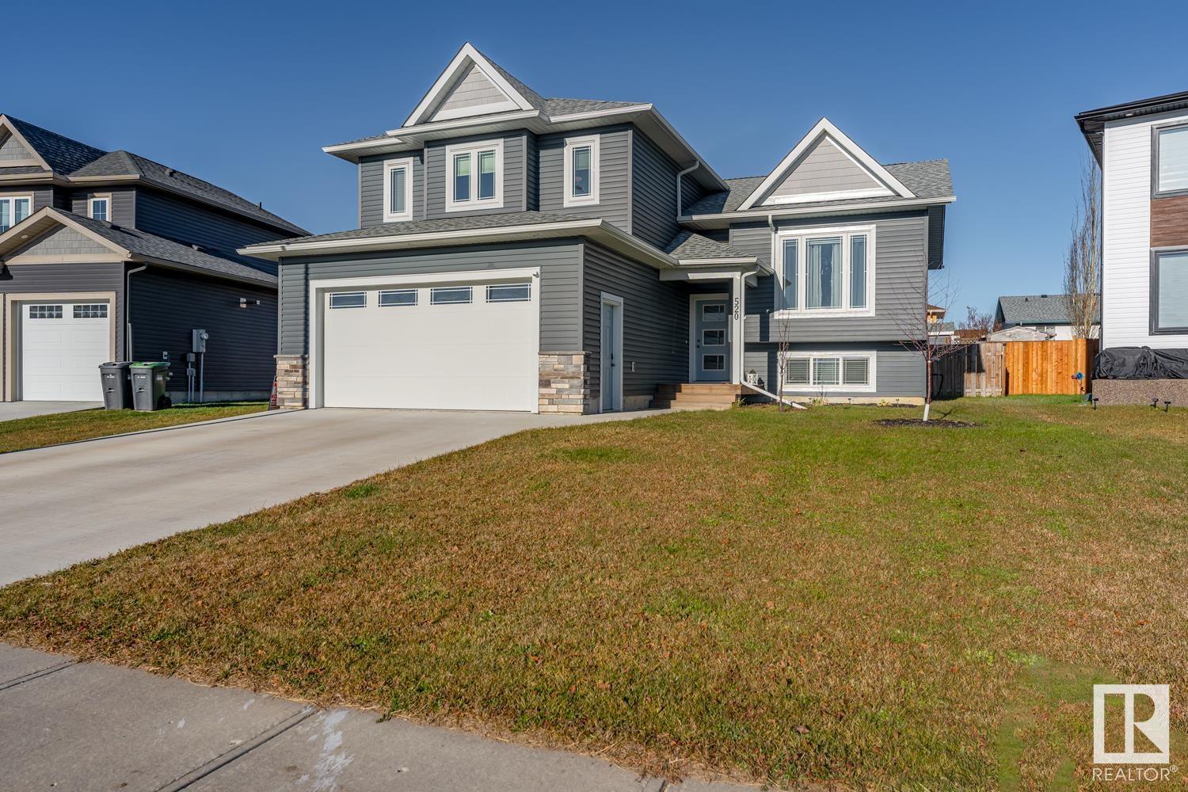
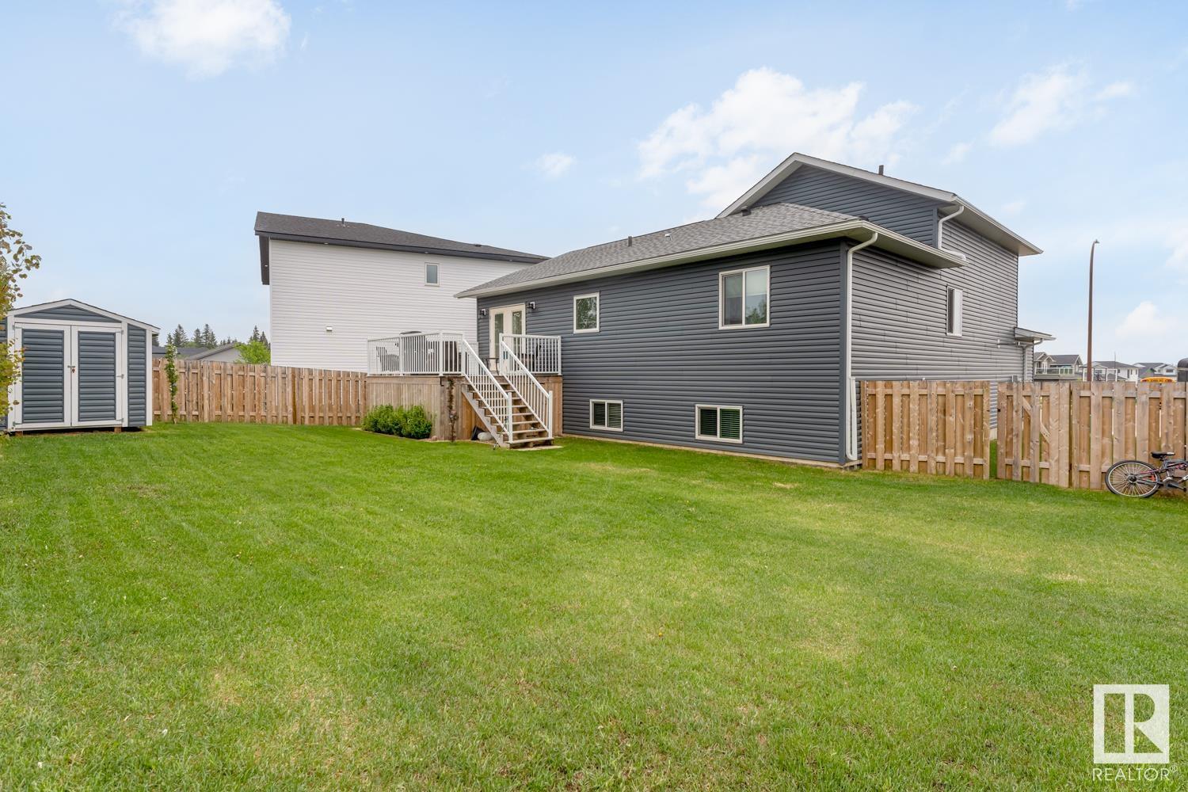
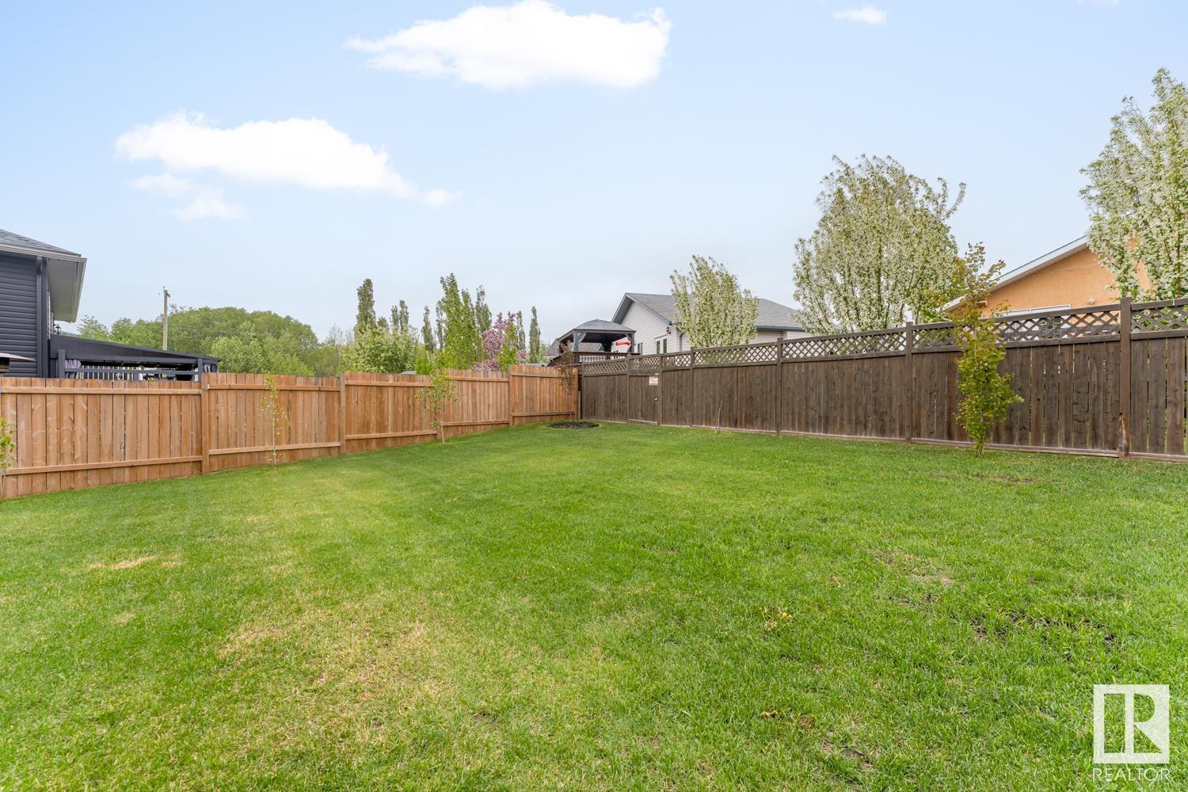

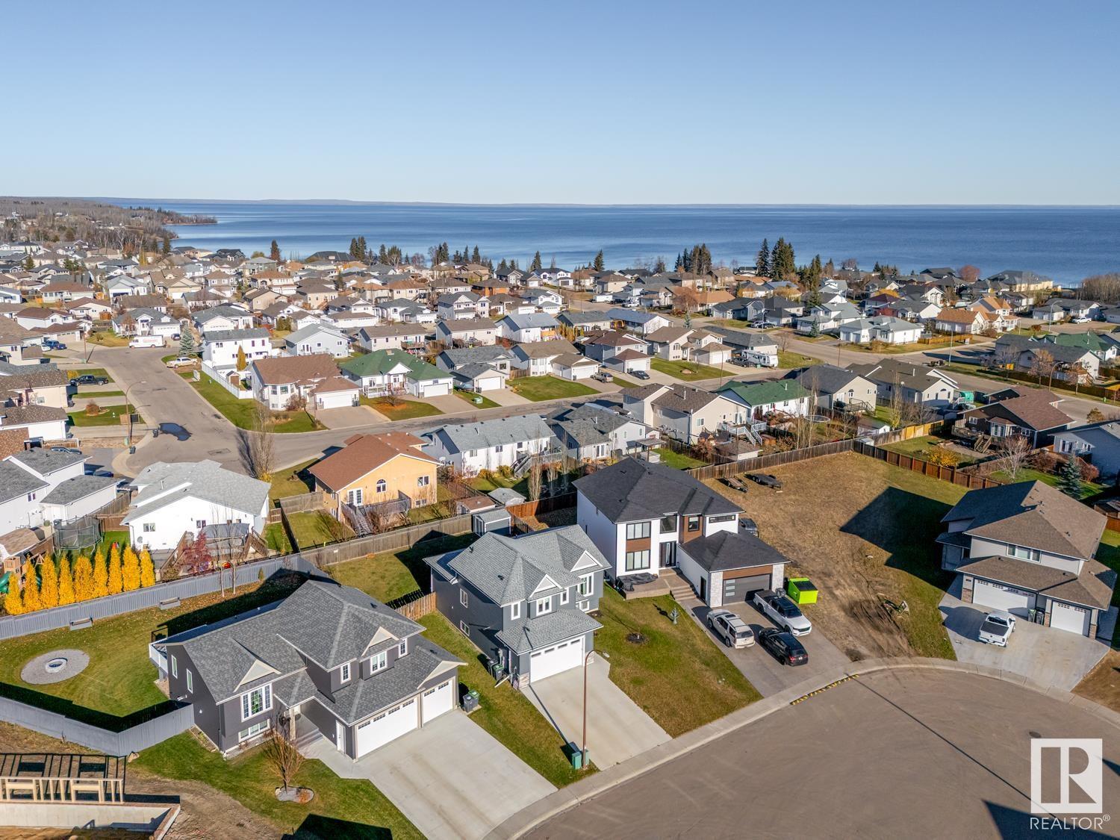
$496,000
520 Lakewood CL
Cold Lake, Alberta, Alberta, T9M0E9
MLS® Number: E4412787
Property description
Oooooo sooo nice! This 2018 bi-level home in Lakewood with 4 bedrooms and 3 bathrooms is in absolute PRISTINE shape! Open concept main floor with vaulted ceilings, triple pane windows, vinyl plank flooring, custom blinds & BIG bright windows.The kitchen has black stone counters, white cabinetry with black middle island & stainless steel appliances(gas stove).2 bedrooms on this floor with a 4 piece bathroom(tiled flooring, stone counters).The upper primary bedroom is fabulous with heated floors, walk in closet and a stunning 4 piece ensuite with, tiled shower and soaker tub. The lower level has heated floors, 1 more bedroom, 4 piece bathroom, laundry and a spacious family room. All of the bedrooms have black out blinds. The yard is meticulously manicured & completely fenced with matching shed, N/G hook up and under deck storage and trees. Double attached heated garage. Located in a cul de sac with limited traffic and close to the waters of Cold Lake. Remaining new home warranty.
Building information
Type
*****
Amenities
*****
Appliances
*****
Architectural Style
*****
Basement Development
*****
Basement Type
*****
Ceiling Type
*****
Constructed Date
*****
Construction Style Attachment
*****
Heating Type
*****
Size Interior
*****
Land information
Amenities
*****
Rooms
Upper Level
Primary Bedroom
*****
Main level
Bedroom 3
*****
Bedroom 2
*****
Kitchen
*****
Dining room
*****
Living room
*****
Lower level
Bedroom 4
*****
Family room
*****
Upper Level
Primary Bedroom
*****
Main level
Bedroom 3
*****
Bedroom 2
*****
Kitchen
*****
Dining room
*****
Living room
*****
Lower level
Bedroom 4
*****
Family room
*****
Upper Level
Primary Bedroom
*****
Main level
Bedroom 3
*****
Bedroom 2
*****
Kitchen
*****
Dining room
*****
Living room
*****
Lower level
Bedroom 4
*****
Family room
*****
Upper Level
Primary Bedroom
*****
Main level
Bedroom 3
*****
Bedroom 2
*****
Kitchen
*****
Dining room
*****
Living room
*****
Lower level
Bedroom 4
*****
Family room
*****
Upper Level
Primary Bedroom
*****
Main level
Bedroom 3
*****
Bedroom 2
*****
Kitchen
*****
Dining room
*****
Living room
*****
Lower level
Bedroom 4
*****
Family room
*****
Upper Level
Primary Bedroom
*****
Main level
Bedroom 3
*****
Bedroom 2
*****
Kitchen
*****
Dining room
*****
Living room
*****
Lower level
Bedroom 4
*****
Family room
*****
Upper Level
Primary Bedroom
*****
Main level
Bedroom 3
*****
Courtesy of Royal Lepage Northern Lights Realty
Book a Showing for this property
Please note that filling out this form you'll be registered and your phone number without the +1 part will be used as a password.
