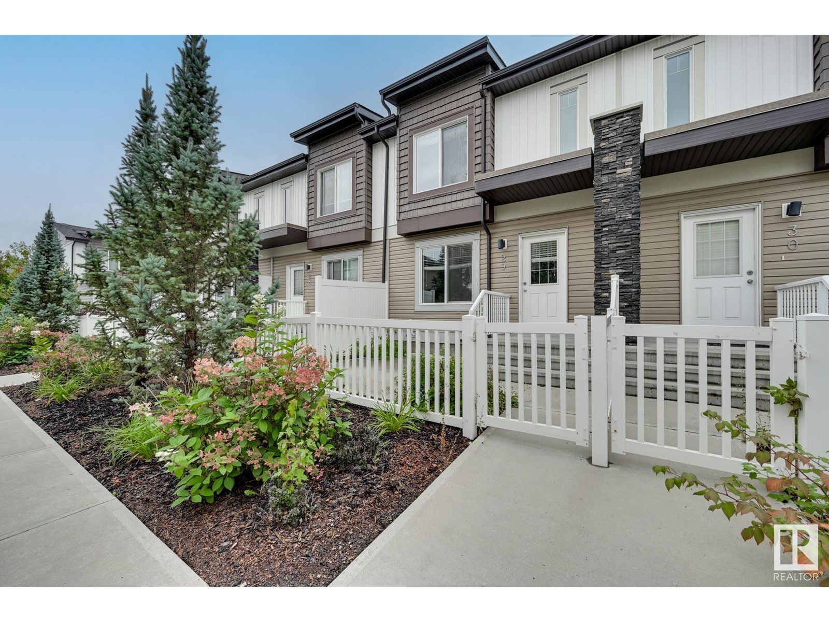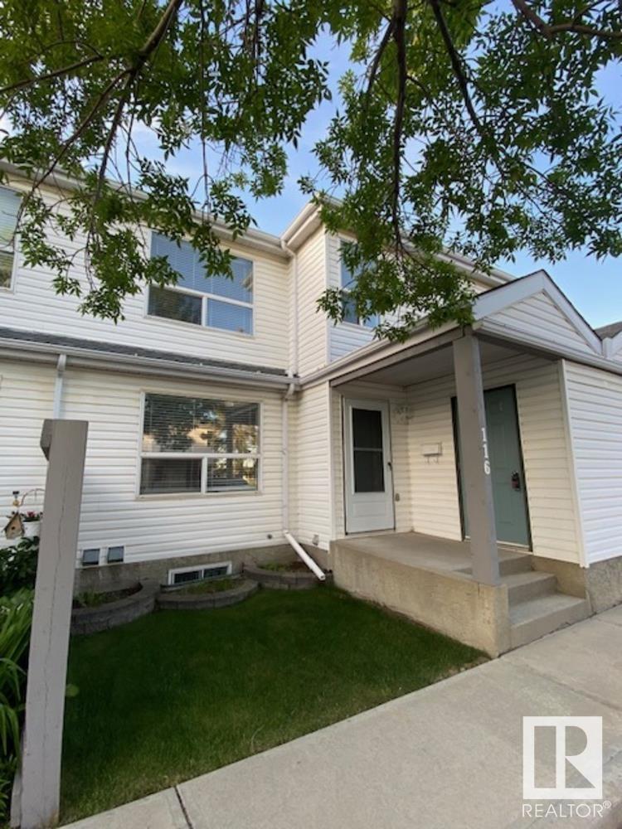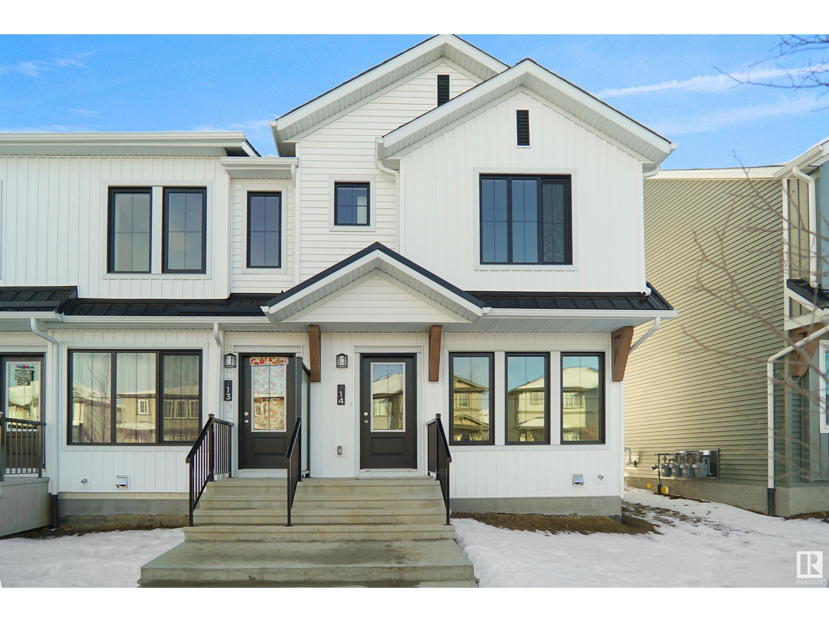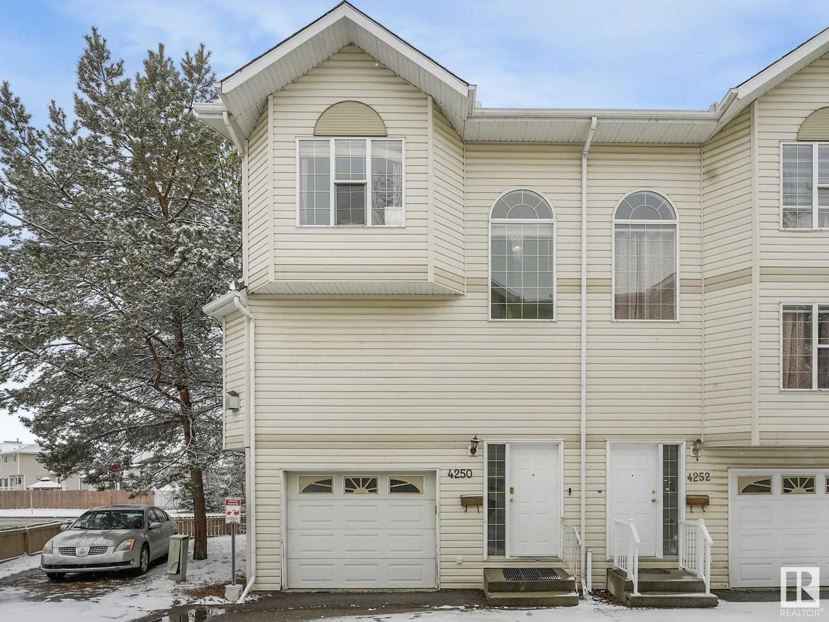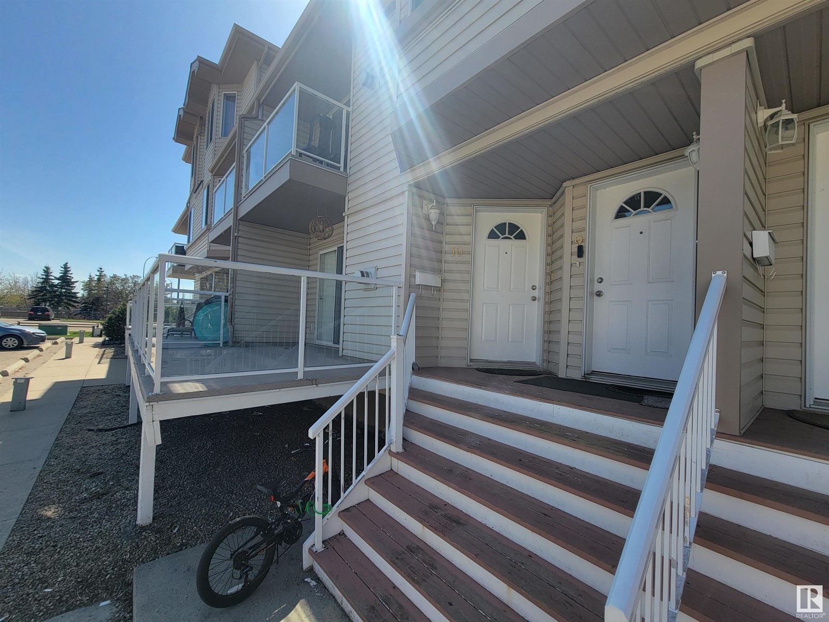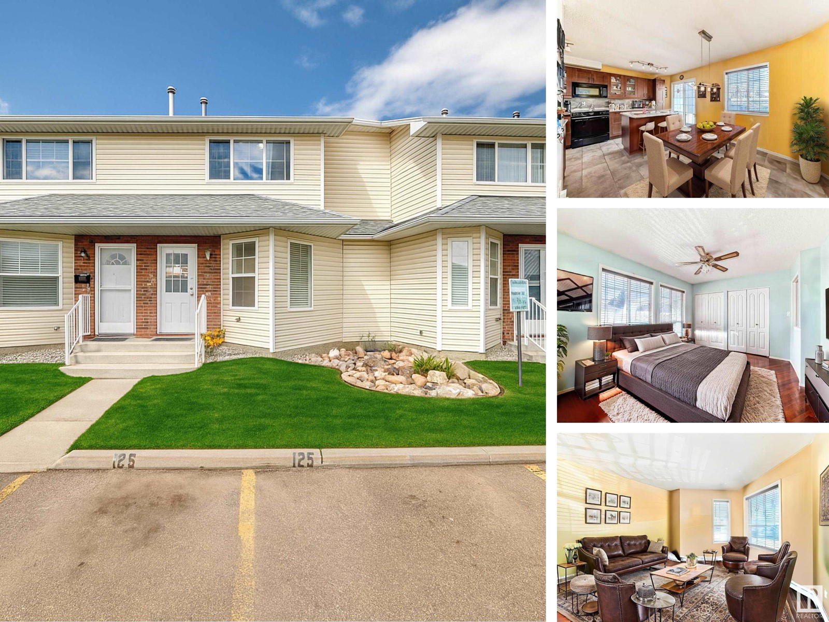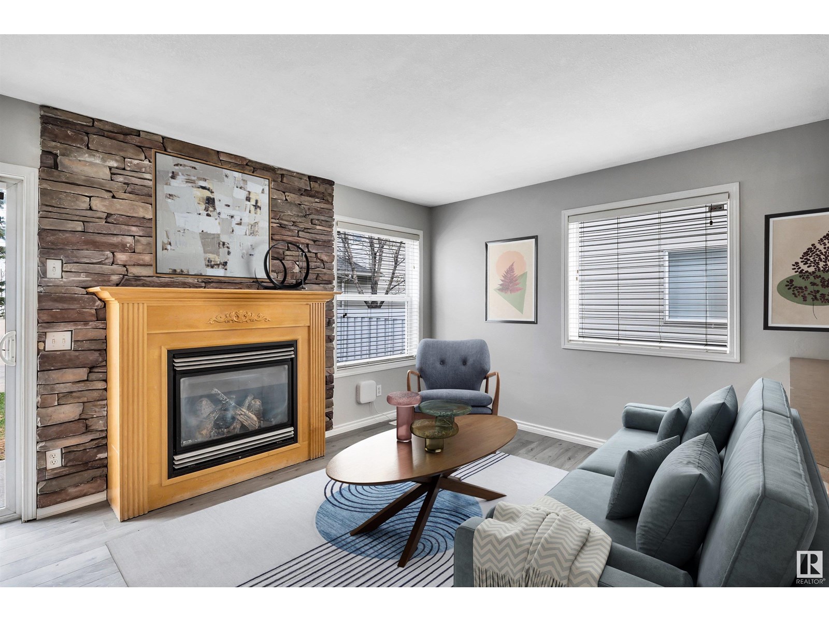Free account required
Unlock the full potential of your property search with a free account! Here's what you'll gain immediate access to:
- Exclusive Access to Every Listing
- Personalized Search Experience
- Favorite Properties at Your Fingertips
- Stay Ahead with Email Alerts
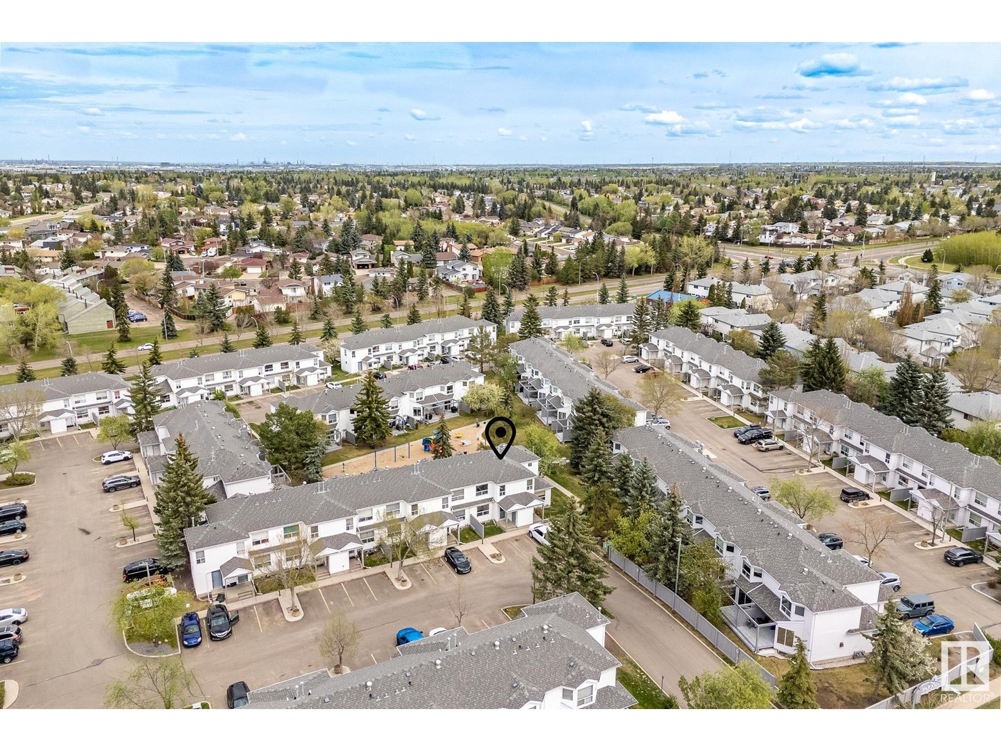
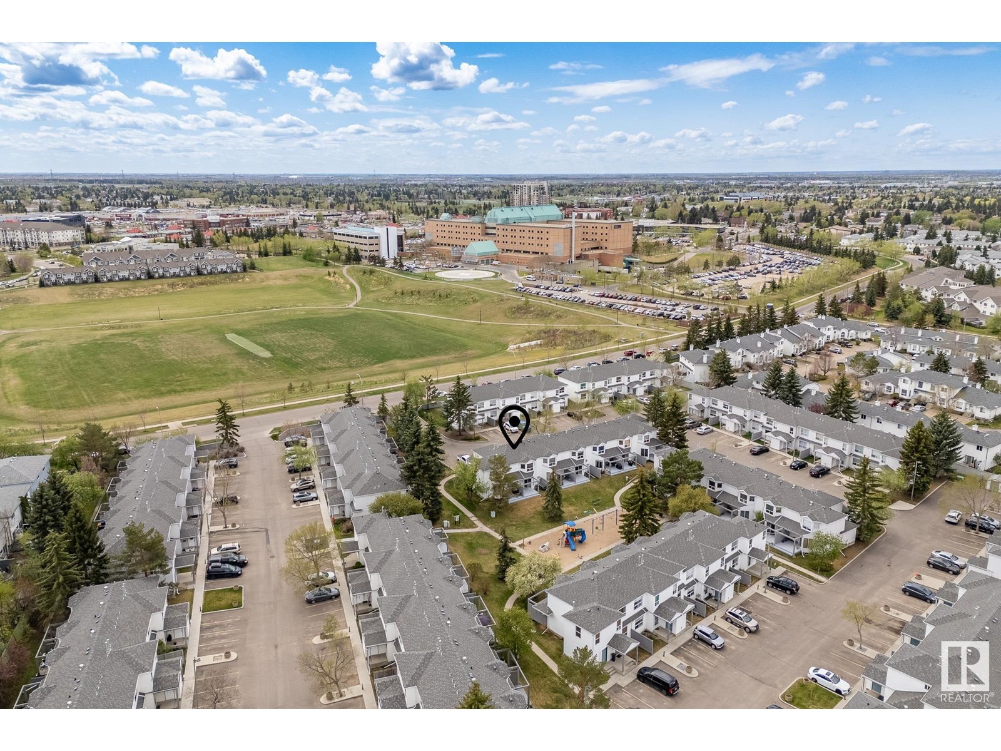
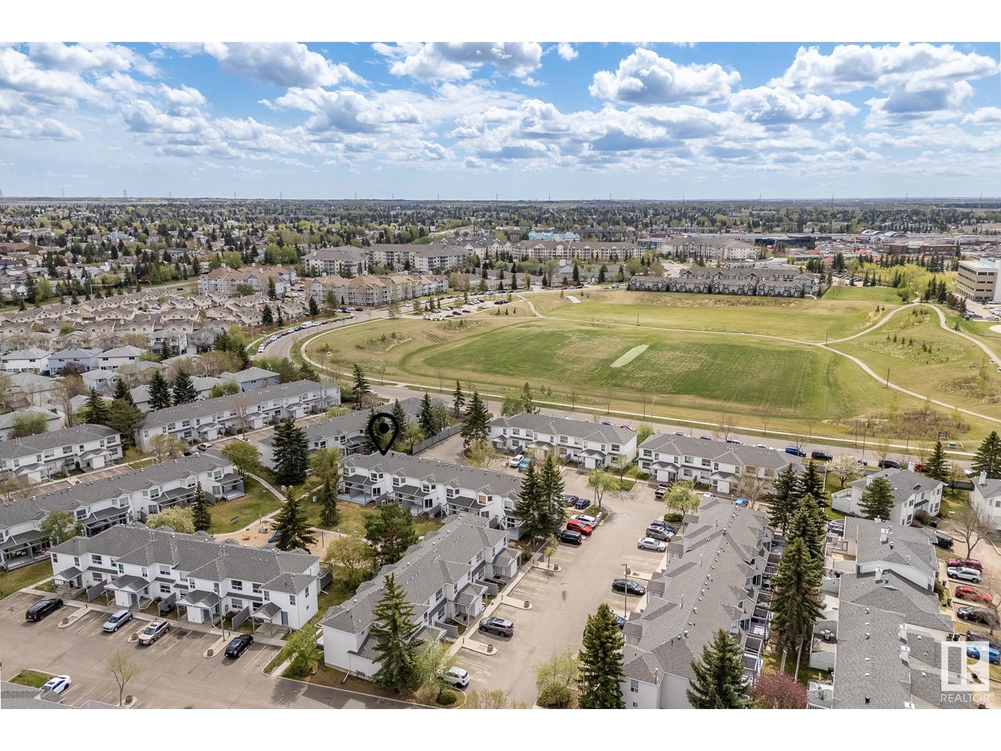
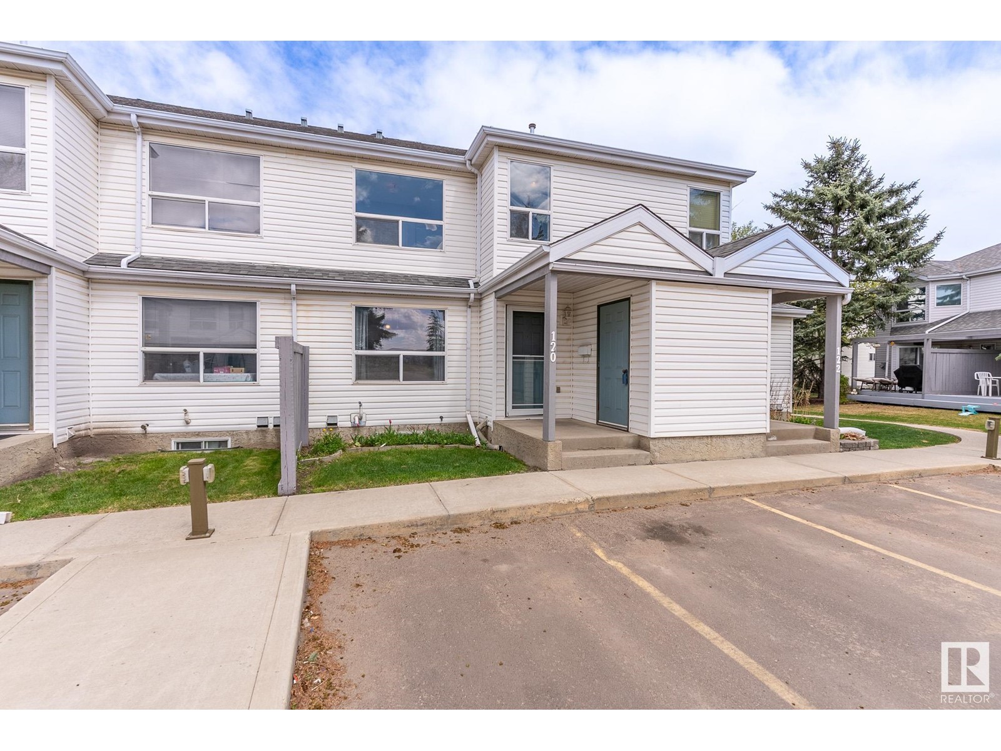
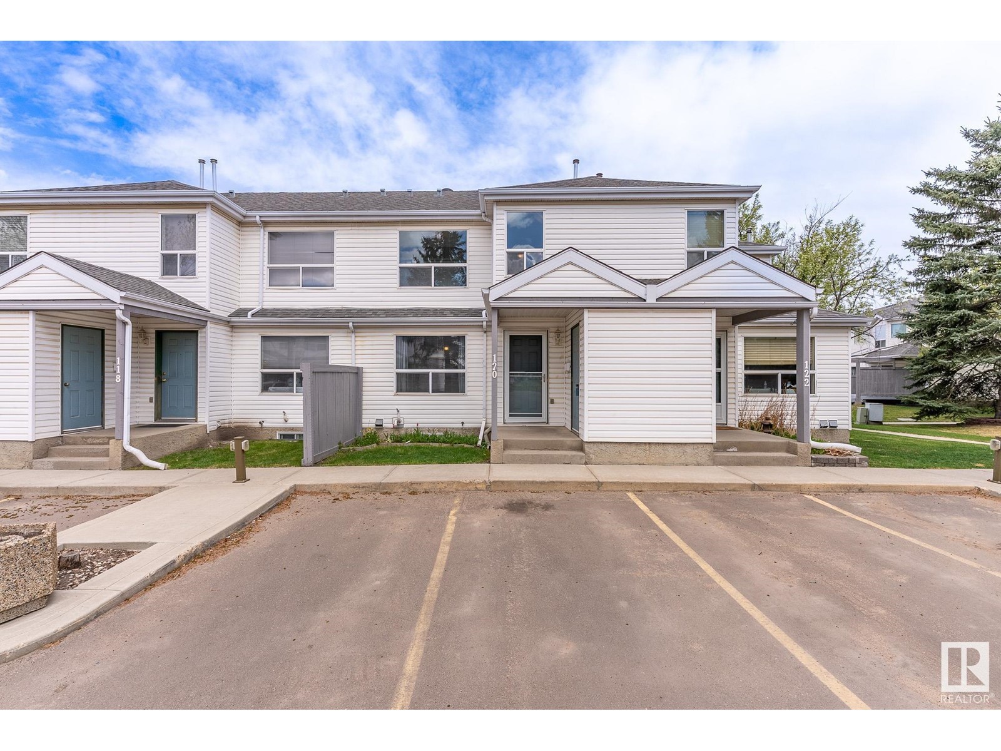
$299,900
#120 603 YOUVILLE DR E NW
Edmonton, Alberta, Alberta, T6L6V8
MLS® Number: E4435784
Property description
Welcome to this beautifully maintained 2-storey townhome in the desirable community of Tawa! Featuring a playground right in your backyard, this home is great for families! The main floor features a spacious kitchen, dining nook, 2 pc bath, living room, laminate flooring, and fresh paint throughout, making this gem of a home move-in-ready. The 2nd level offers a 4pc bath, and 3 beds with ample room. Additionally, the primary bedroom features a gorgeous walk-in closet, and is perfect for your wardrobe! The fully finished basement offers a 3pc bath, den, storage, laundry and a rec room that can be used as the ideal space for your personal retreat, hosting a fun game night, or extra storage! With a furnace and HWT from 2020, you will have peace of mind! Lastly you have 2 parking stalls just outside your front door, in addition to storage! Situated near the Grey Nuns Hospital, a gorgeous green space, Millwoods Town Centre, and schools, this location is perfect for families and young professionals!
Building information
Type
*****
Appliances
*****
Basement Development
*****
Basement Type
*****
Constructed Date
*****
Construction Style Attachment
*****
Half Bath Total
*****
Heating Type
*****
Size Interior
*****
Stories Total
*****
Land information
Amenities
*****
Size Irregular
*****
Size Total
*****
Rooms
Upper Level
Bedroom 3
*****
Bedroom 2
*****
Primary Bedroom
*****
Main level
Kitchen
*****
Dining room
*****
Living room
*****
Basement
Laundry room
*****
Den
*****
Upper Level
Bedroom 3
*****
Bedroom 2
*****
Primary Bedroom
*****
Main level
Kitchen
*****
Dining room
*****
Living room
*****
Basement
Laundry room
*****
Den
*****
Upper Level
Bedroom 3
*****
Bedroom 2
*****
Primary Bedroom
*****
Main level
Kitchen
*****
Dining room
*****
Living room
*****
Basement
Laundry room
*****
Den
*****
Courtesy of Royal LePage Prestige Realty
Book a Showing for this property
Please note that filling out this form you'll be registered and your phone number without the +1 part will be used as a password.
