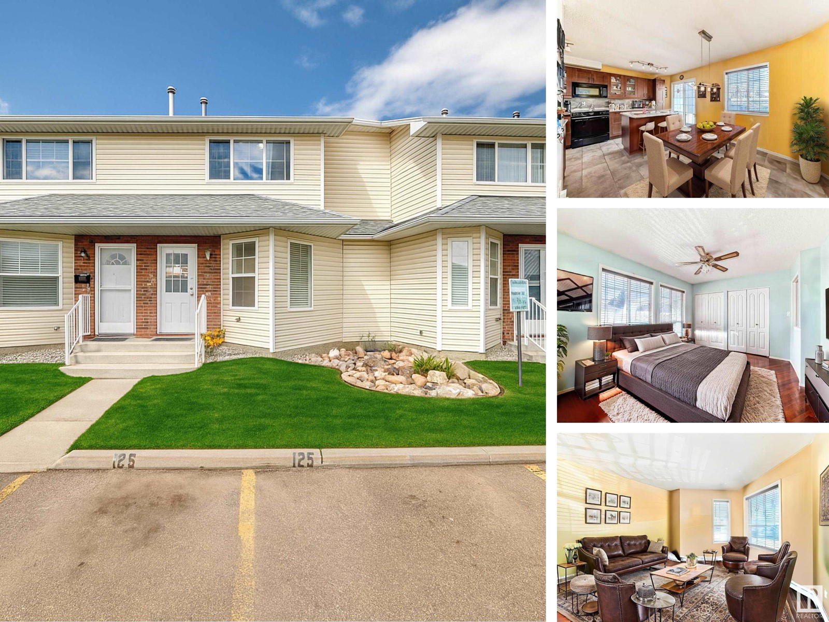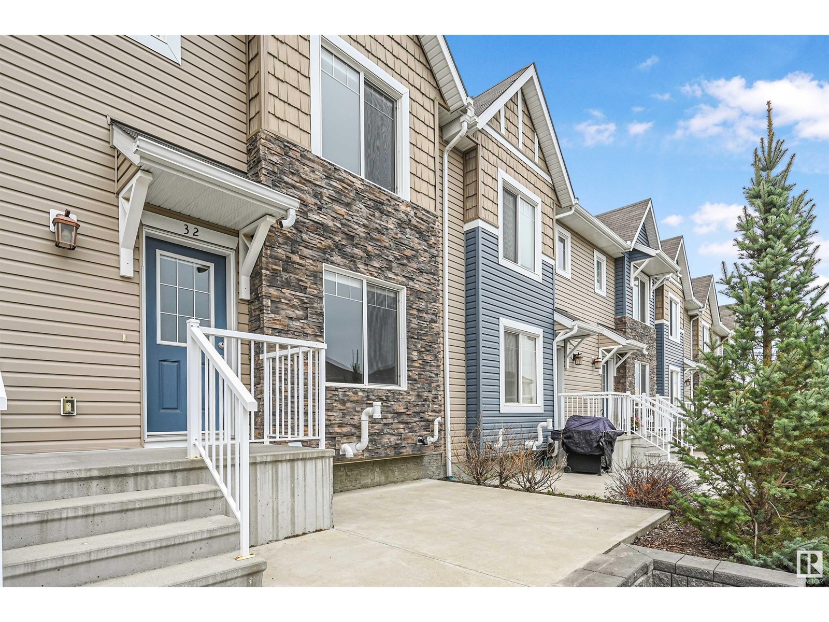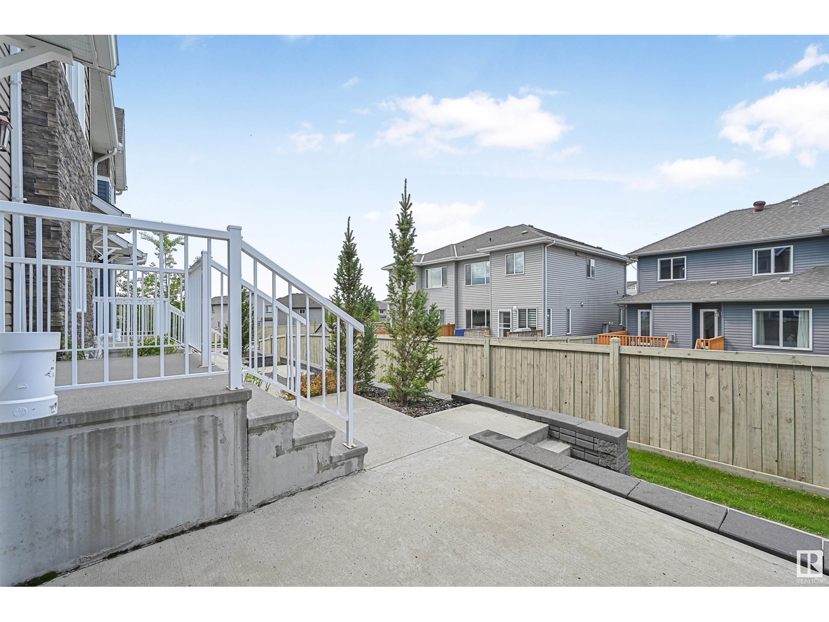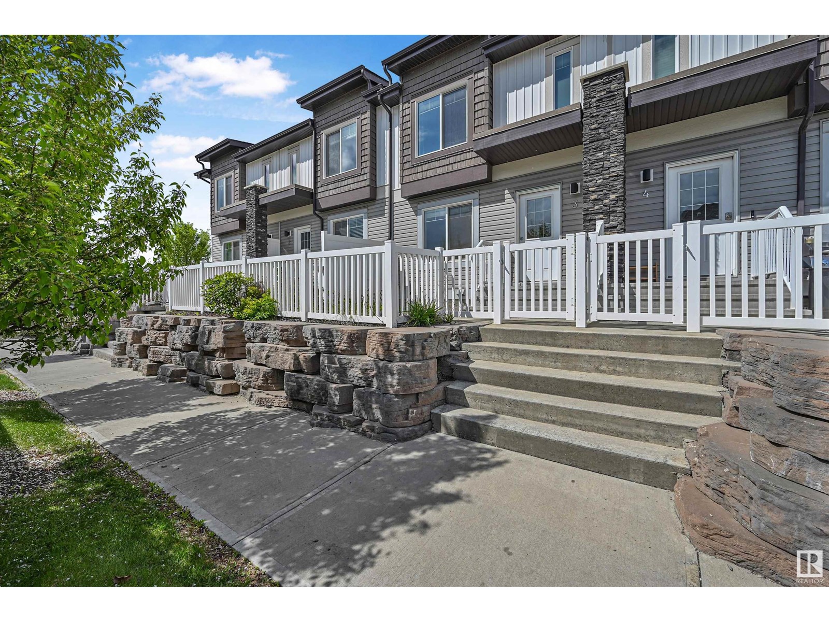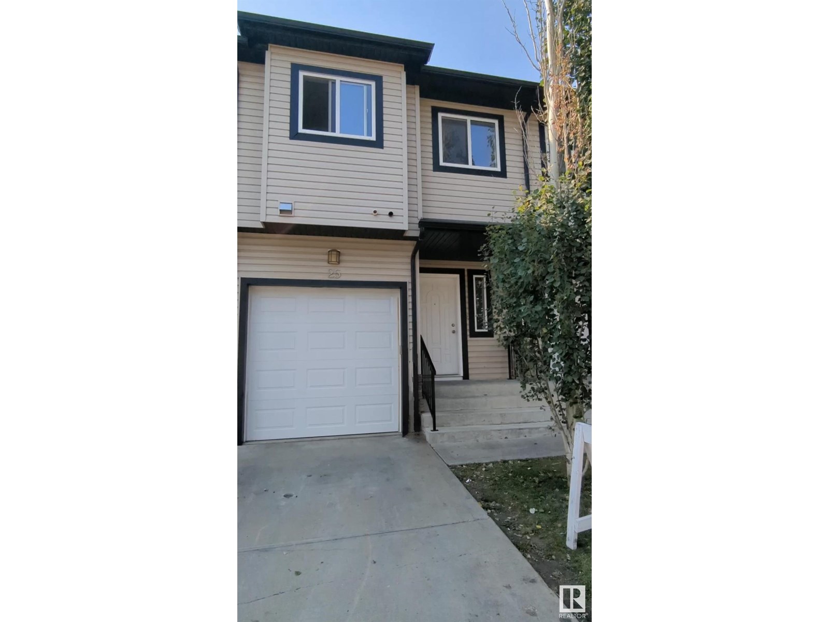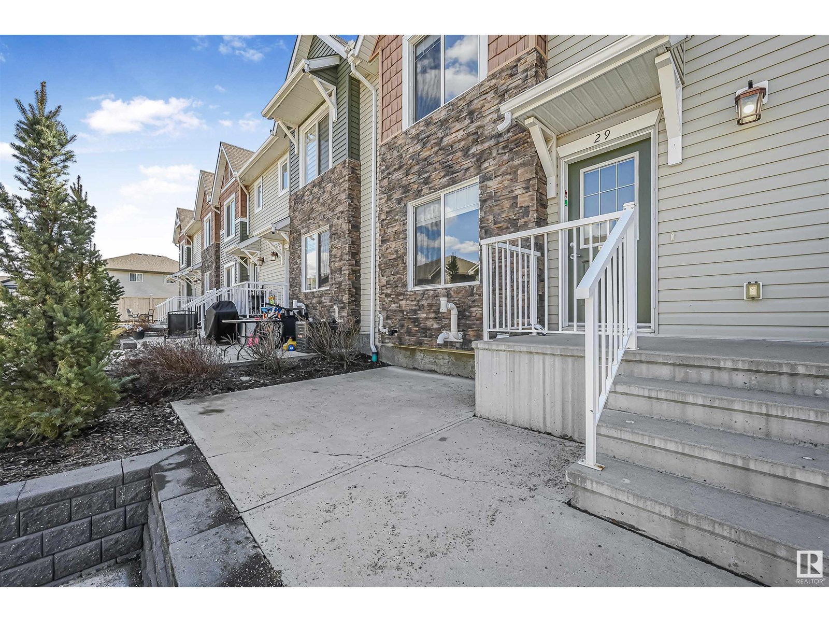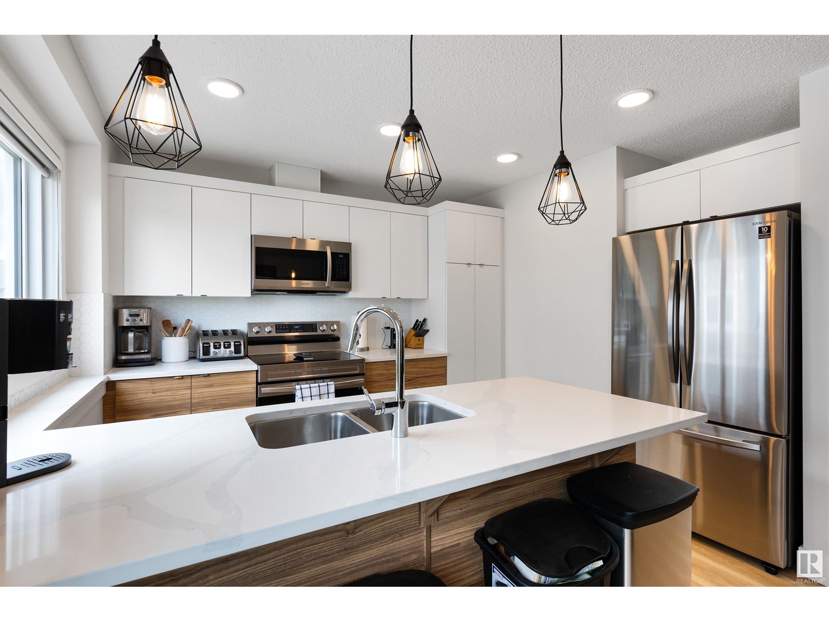Free account required
Unlock the full potential of your property search with a free account! Here's what you'll gain immediate access to:
- Exclusive Access to Every Listing
- Personalized Search Experience
- Favorite Properties at Your Fingertips
- Stay Ahead with Email Alerts
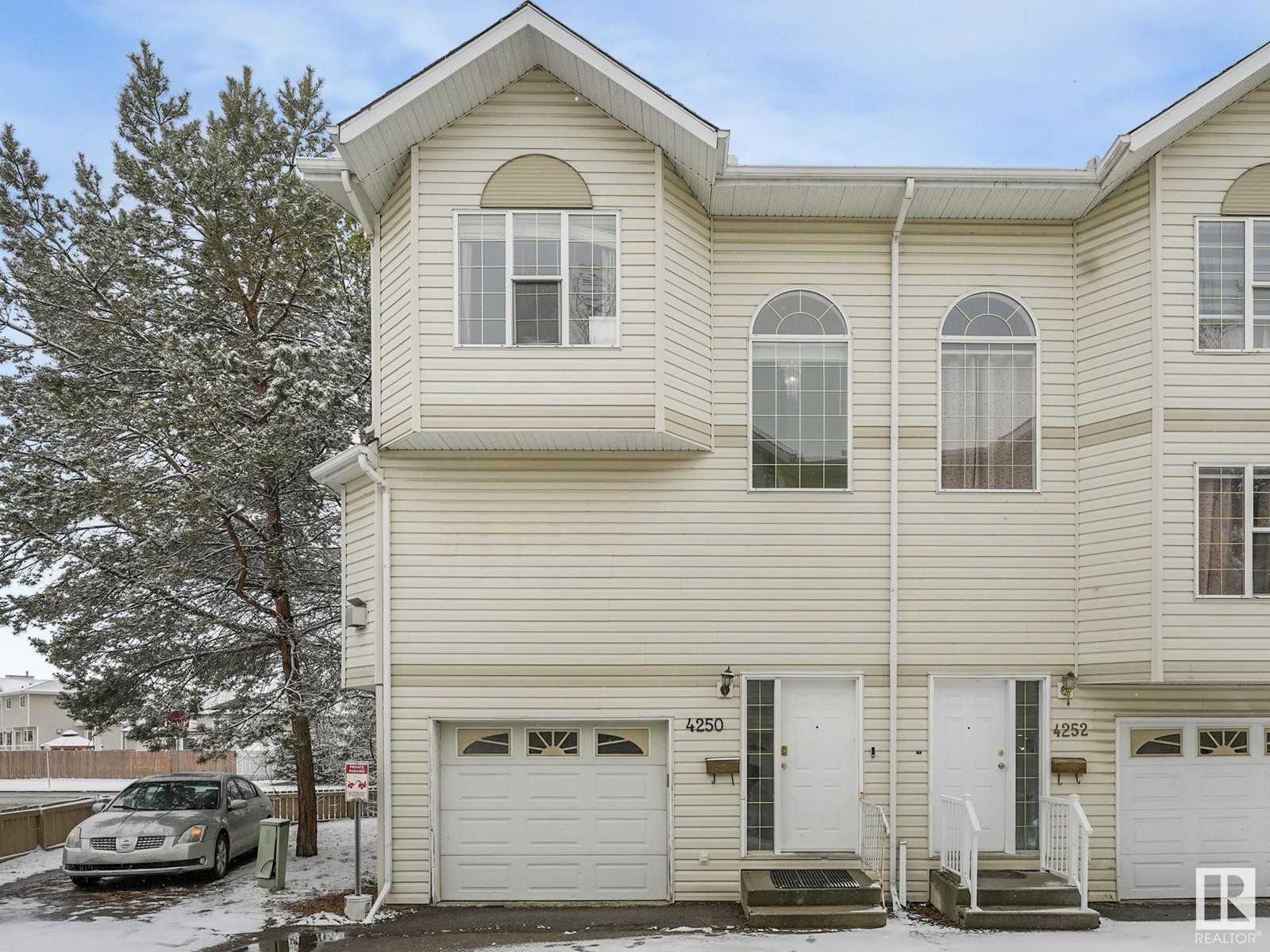


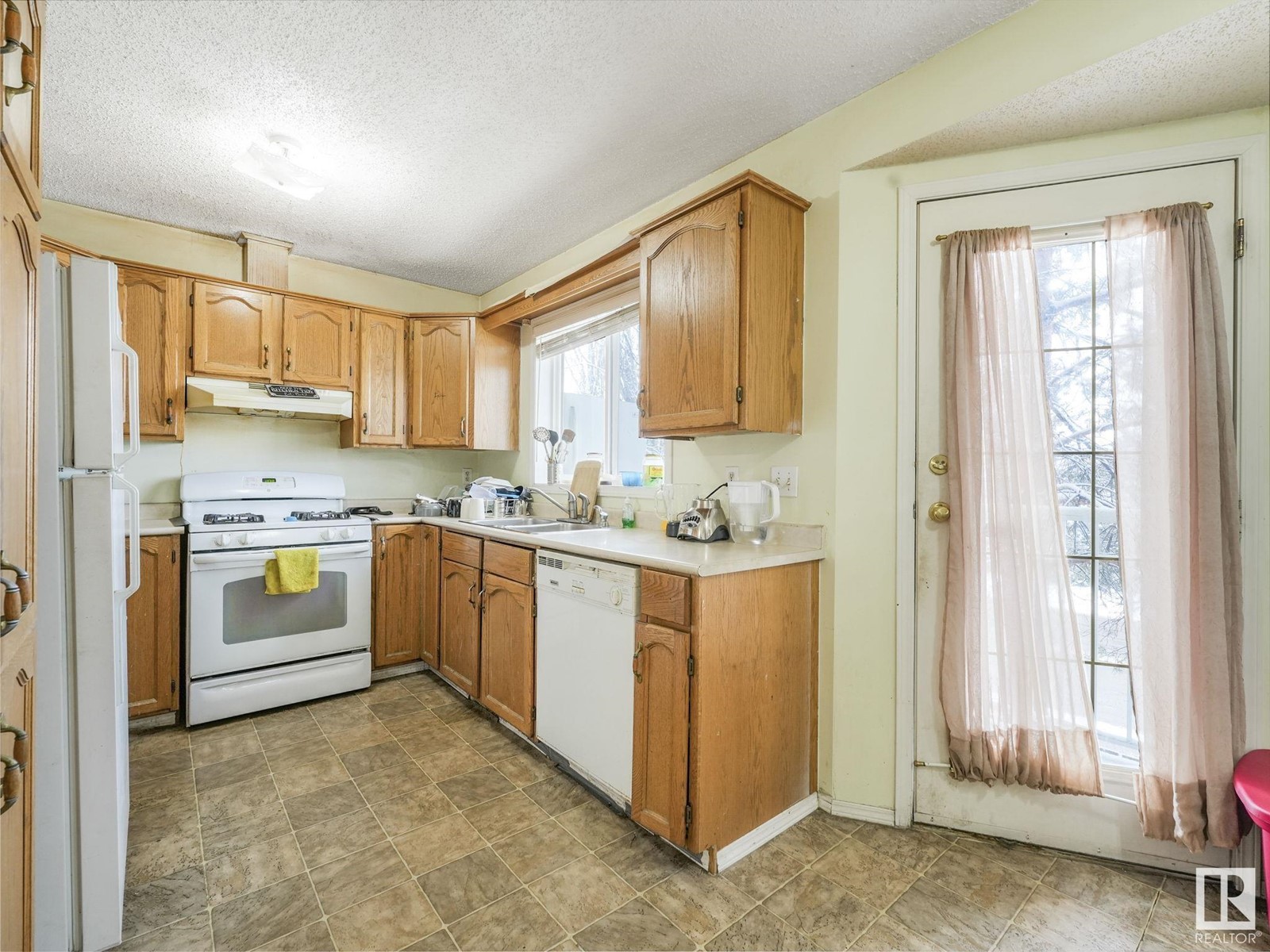
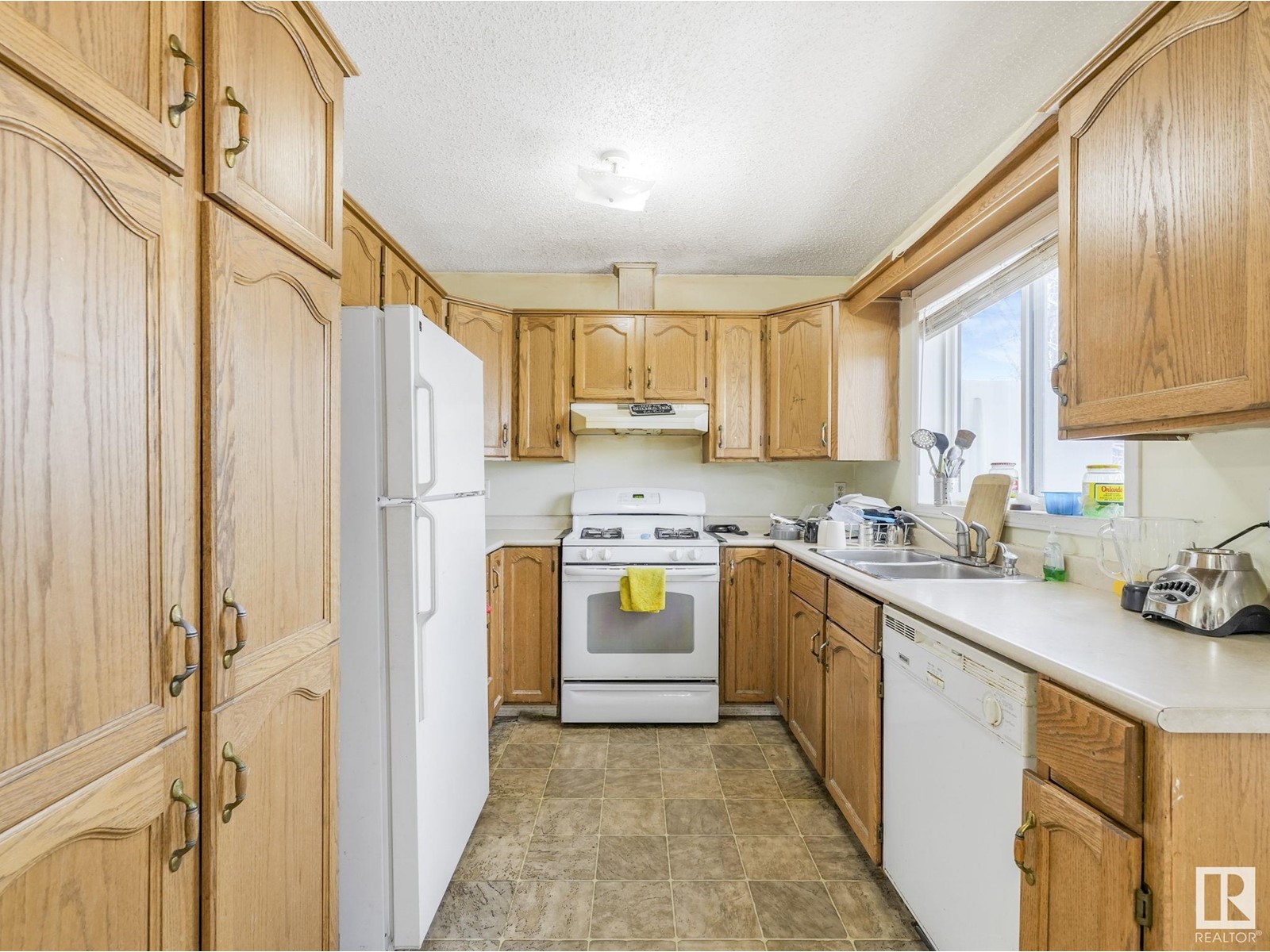
$324,900
4250 29 AV NW NW
Edmonton, Alberta, Alberta, T6L7E9
MLS® Number: E4428419
Property description
Investors or first time buyers ,here is a perfect opportunity for you to own this bright open floor plan,spacious 3 bedroom fully finished end unit town house in very desirable neighborhood of Bisset.Ground floor have a room and single car garage .Going upstairs you see large living and dinning area equipped with corner fireplace and large windows for plenty of day light ,kitchen fitted with oak cabinets and appliances .Second floor or upstairs have 3 bedrooms and a full 4 pc bath.Primary bedrooms has 3 piece bath and nice size closet.This unit is located near all amenities like bus service school shopping center So come on down have a look and call it HOME!!
Building information
Type
*****
Appliances
*****
Basement Development
*****
Basement Type
*****
Constructed Date
*****
Construction Style Attachment
*****
Half Bath Total
*****
Heating Type
*****
Size Interior
*****
Stories Total
*****
Land information
Amenities
*****
Rooms
Upper Level
Bedroom 3
*****
Bedroom 2
*****
Primary Bedroom
*****
Kitchen
*****
Dining room
*****
Living room
*****
Main level
Bedroom 4
*****
Upper Level
Bedroom 3
*****
Bedroom 2
*****
Primary Bedroom
*****
Kitchen
*****
Dining room
*****
Living room
*****
Main level
Bedroom 4
*****
Upper Level
Bedroom 3
*****
Bedroom 2
*****
Primary Bedroom
*****
Kitchen
*****
Dining room
*****
Living room
*****
Main level
Bedroom 4
*****
Courtesy of MaxWell Polaris
Book a Showing for this property
Please note that filling out this form you'll be registered and your phone number without the +1 part will be used as a password.
