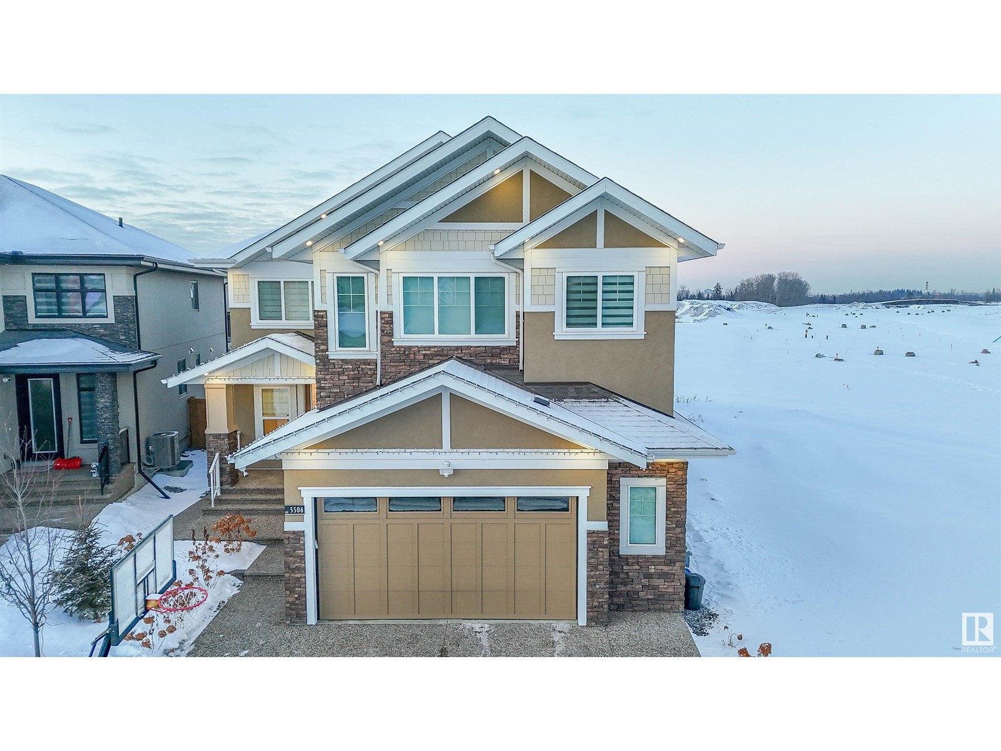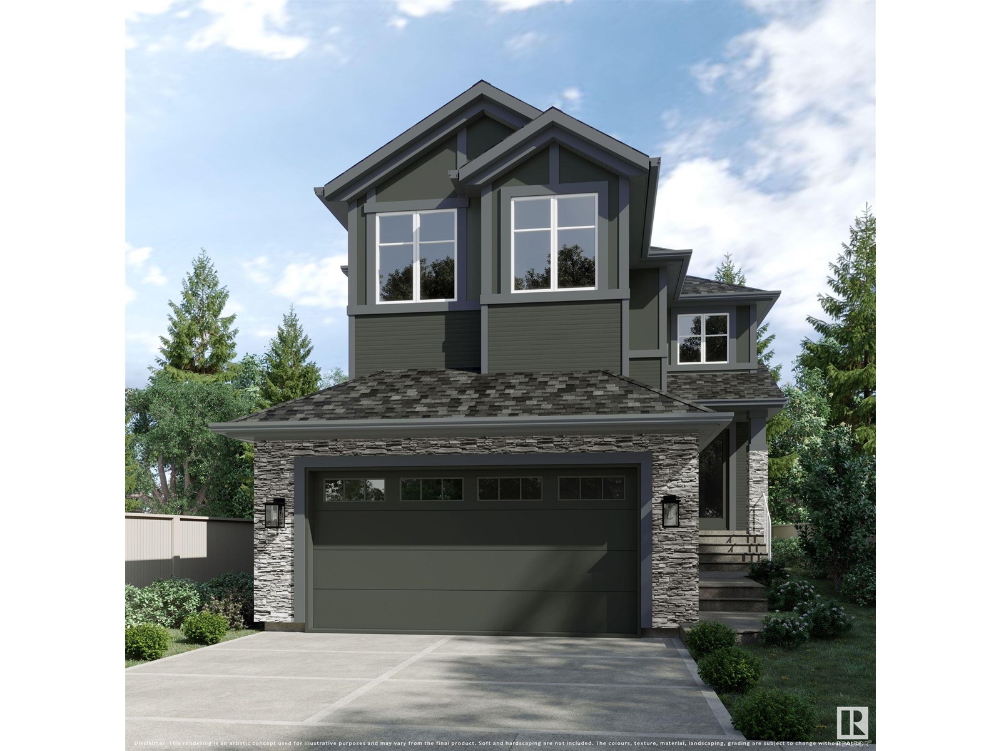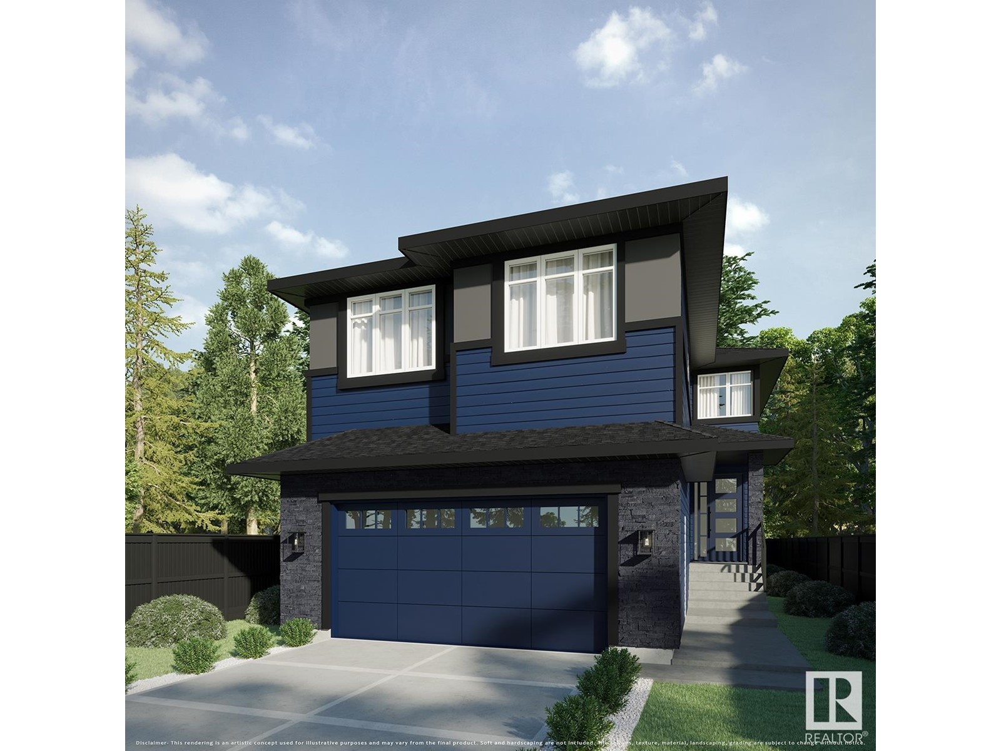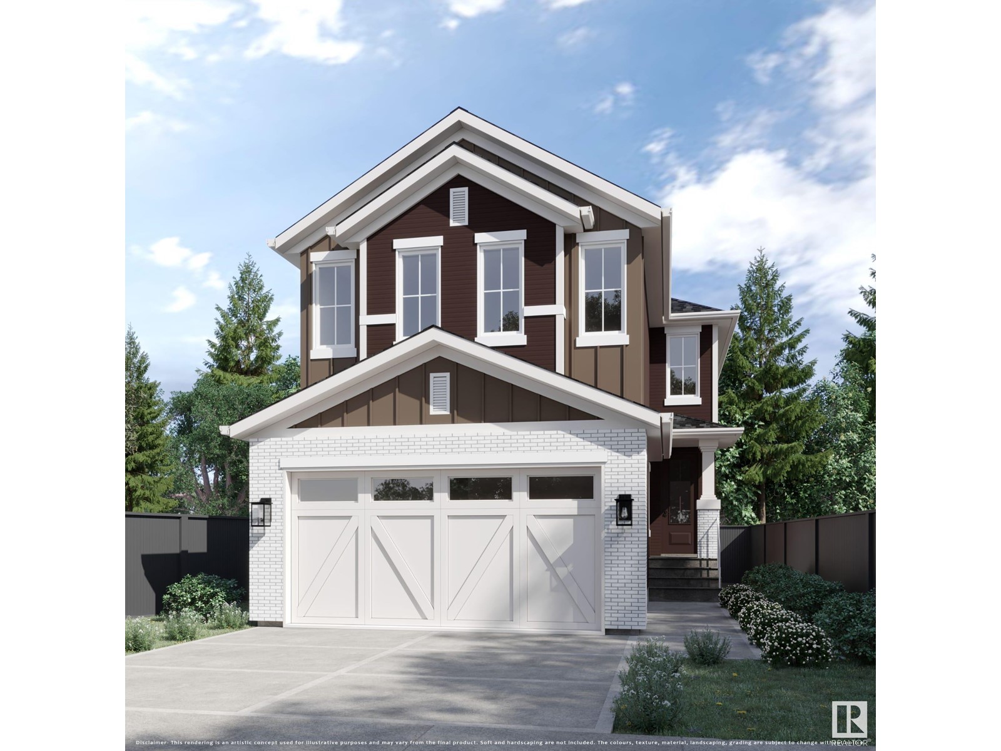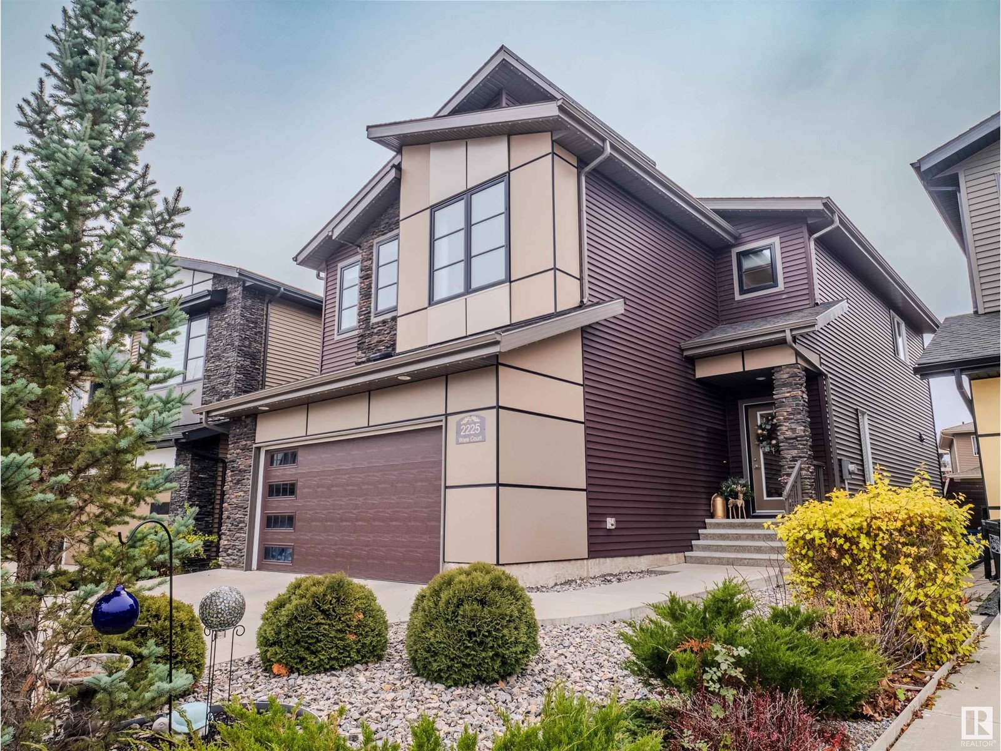Free account required
Unlock the full potential of your property search with a free account! Here's what you'll gain immediate access to:
- Exclusive Access to Every Listing
- Personalized Search Experience
- Favorite Properties at Your Fingertips
- Stay Ahead with Email Alerts
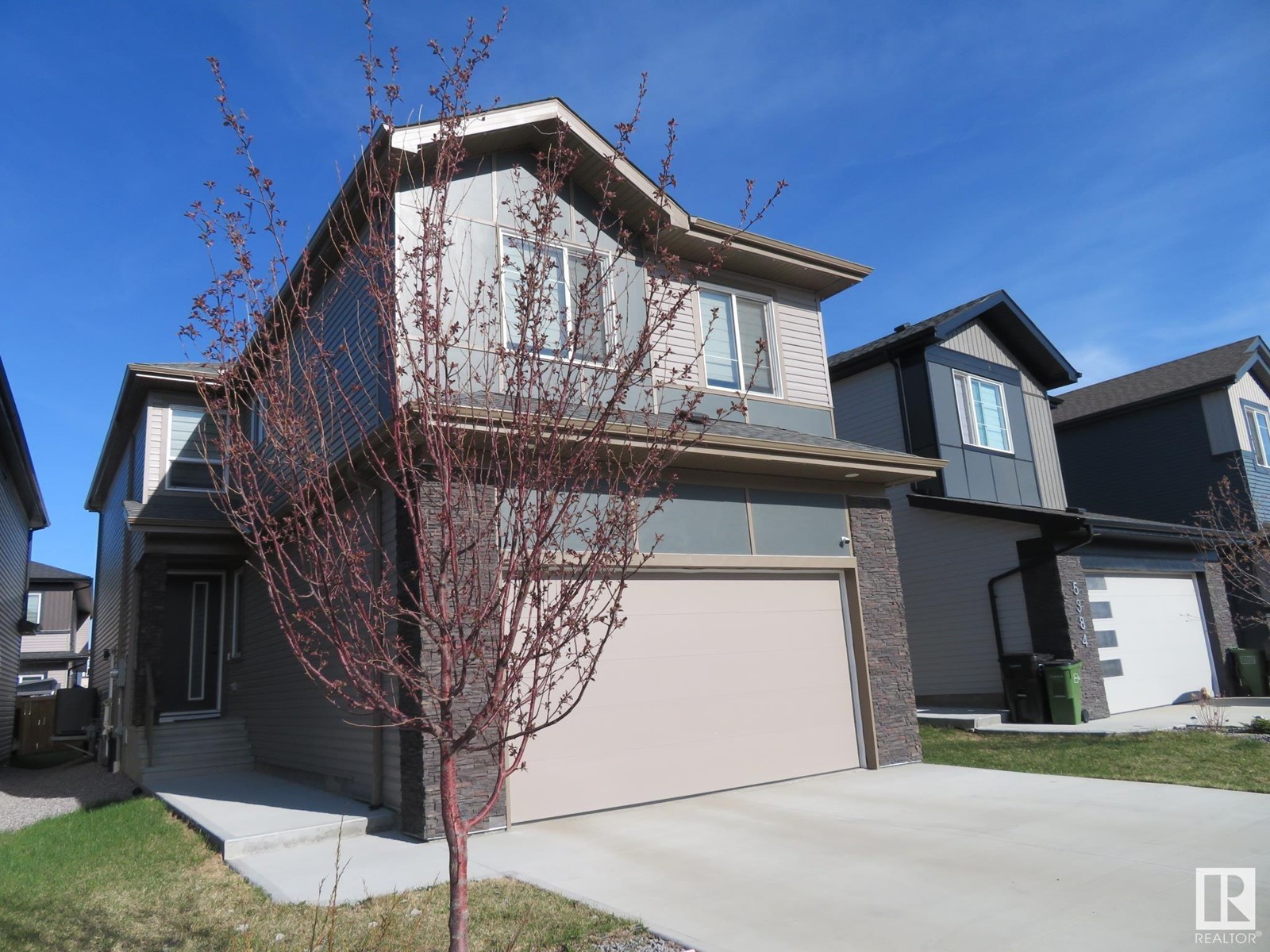



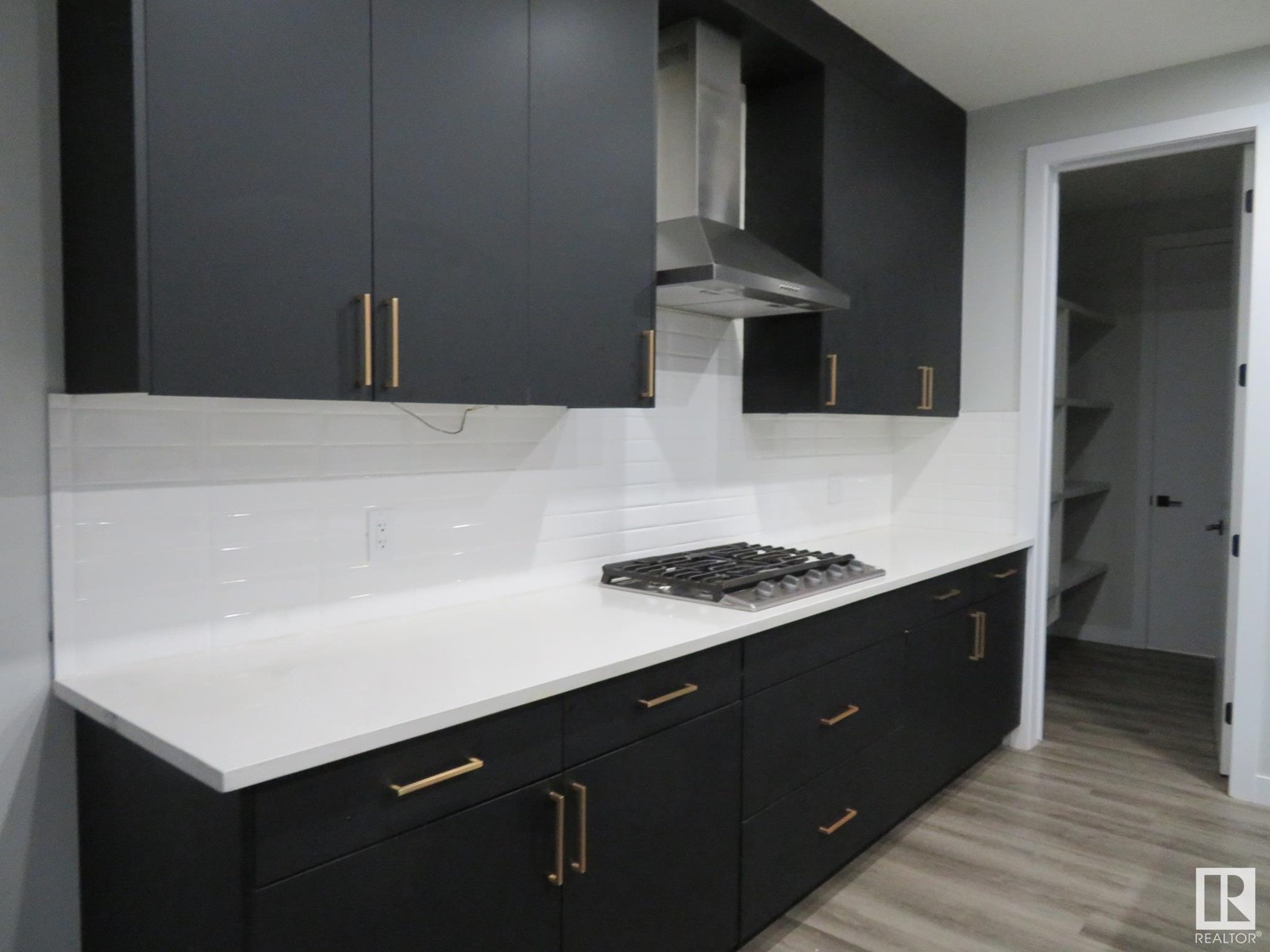
$875,000
5386 KIMBALL PL SW
Edmonton, Alberta, Alberta, T6W5E5
MLS® Number: E4434414
Property description
ABSOLUTELY STUNNING! Prestigious home in KESWICK AREA! Great floor plan thoughtfully designed to enhance living in every inch of this home. The open floor space with 9 and 12 foot ceilings, ceramic and luxury vinyl floors and large windows invite plenty of sunlight. Designer kitchen including a huge island, quartz counter tops & a spacious walk-through pantry. Open to below living room with designer electric fireplace on the feature wall, dinning area, bedroom, & 3pc bath & large mud room with bench completes the main floor. Upstairs are 4 bedrooms, including Primary with 5 pc ensuite, 4pc main bathroom, bonus room & laundry. Fully finished basement with family room, bedroom, den & 4pc bath. Front & back landscaped yard with a large deck. Double attached garage. Walking distance to schools, shopping, natural trails. LUXURY LIVING!
Building information
Type
*****
Amenities
*****
Basement Development
*****
Basement Type
*****
Constructed Date
*****
Construction Style Attachment
*****
Heating Type
*****
Size Interior
*****
Stories Total
*****
Land information
Amenities
*****
Size Irregular
*****
Size Total
*****
Rooms
Upper Level
Laundry room
*****
Bonus Room
*****
Bedroom 4
*****
Bedroom 3
*****
Bedroom 2
*****
Primary Bedroom
*****
Main level
Bedroom 5
*****
Kitchen
*****
Dining room
*****
Living room
*****
Basement
Bedroom 6
*****
Den
*****
Family room
*****
Upper Level
Laundry room
*****
Bonus Room
*****
Bedroom 4
*****
Bedroom 3
*****
Bedroom 2
*****
Primary Bedroom
*****
Main level
Bedroom 5
*****
Kitchen
*****
Dining room
*****
Living room
*****
Basement
Bedroom 6
*****
Den
*****
Family room
*****
Upper Level
Laundry room
*****
Bonus Room
*****
Bedroom 4
*****
Bedroom 3
*****
Bedroom 2
*****
Primary Bedroom
*****
Main level
Bedroom 5
*****
Kitchen
*****
Dining room
*****
Living room
*****
Basement
Bedroom 6
*****
Den
*****
Family room
*****
Upper Level
Laundry room
*****
Bonus Room
*****
Bedroom 4
*****
Bedroom 3
*****
Bedroom 2
*****
Primary Bedroom
*****
Main level
Bedroom 5
*****
Kitchen
*****
Dining room
*****
Living room
*****
Basement
Bedroom 6
*****
Courtesy of Century 21 All Stars Realty Ltd
Book a Showing for this property
Please note that filling out this form you'll be registered and your phone number without the +1 part will be used as a password.
