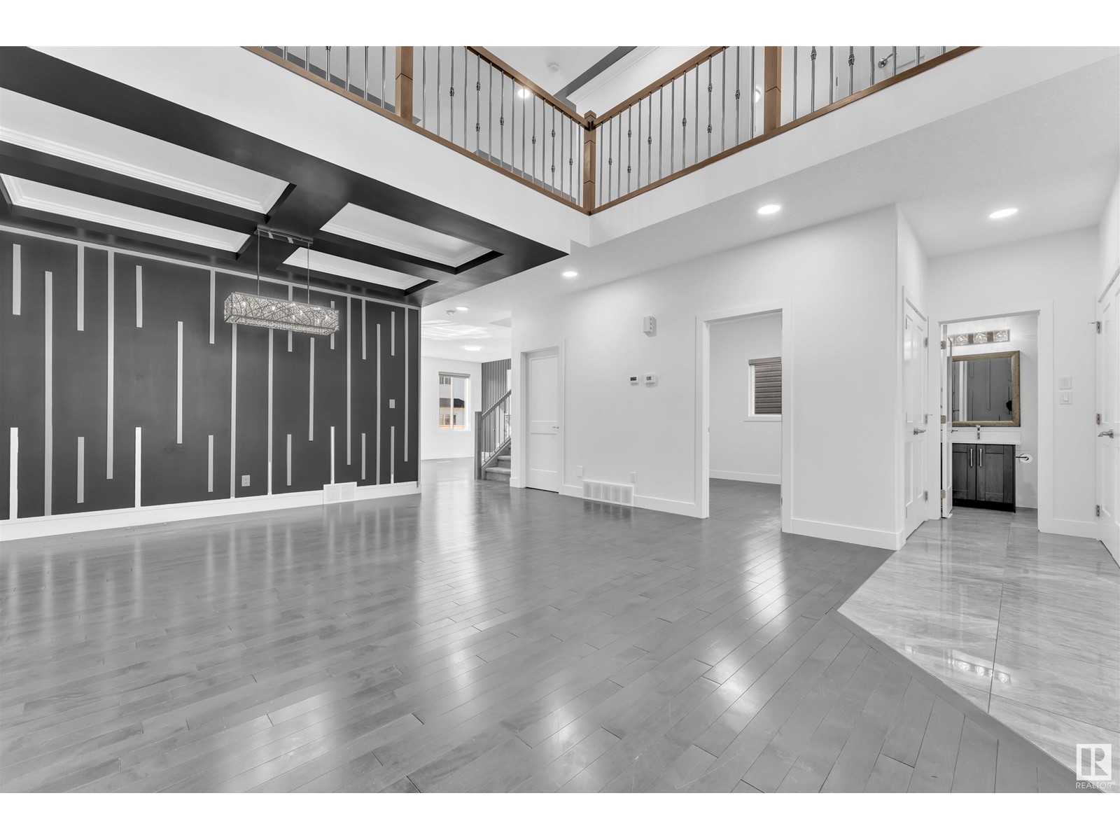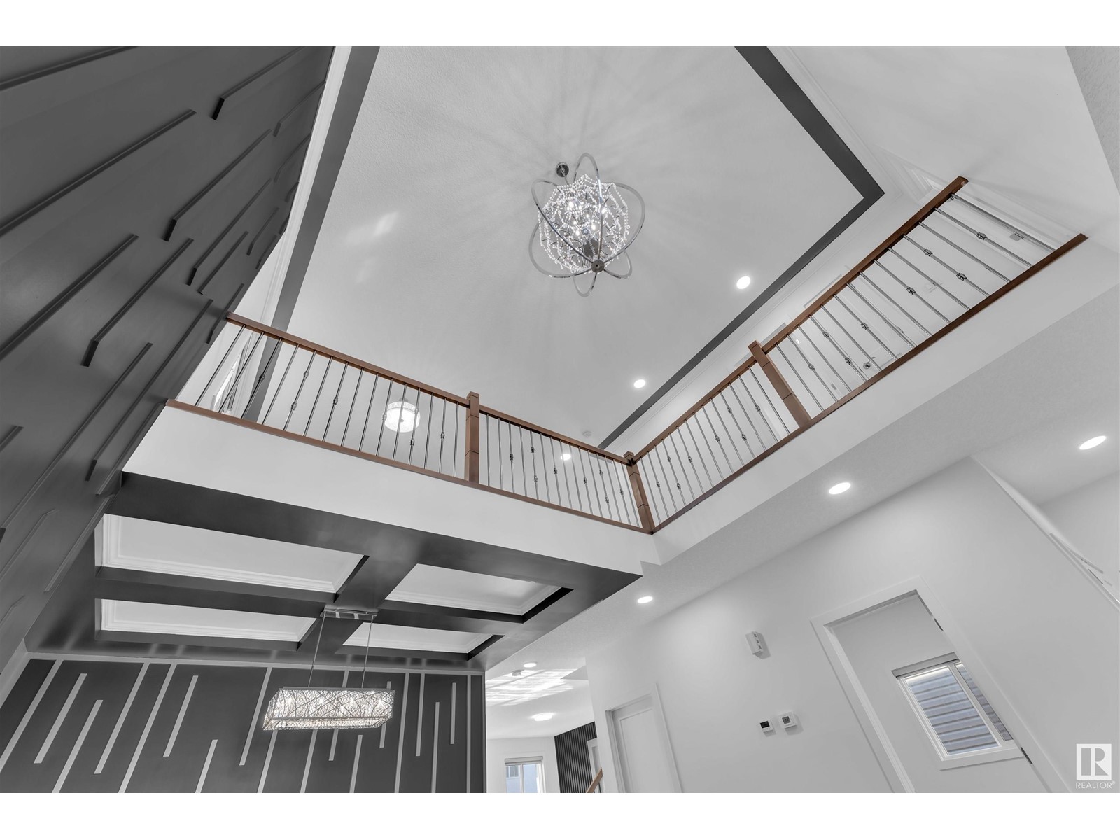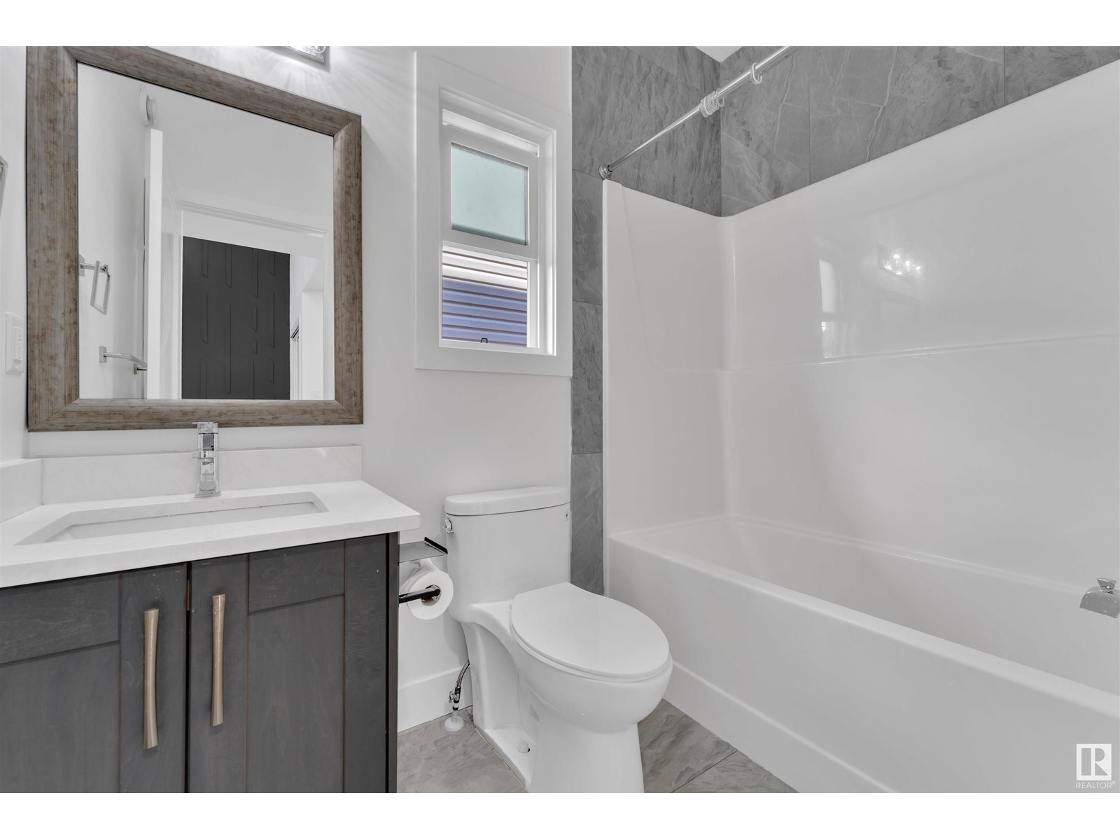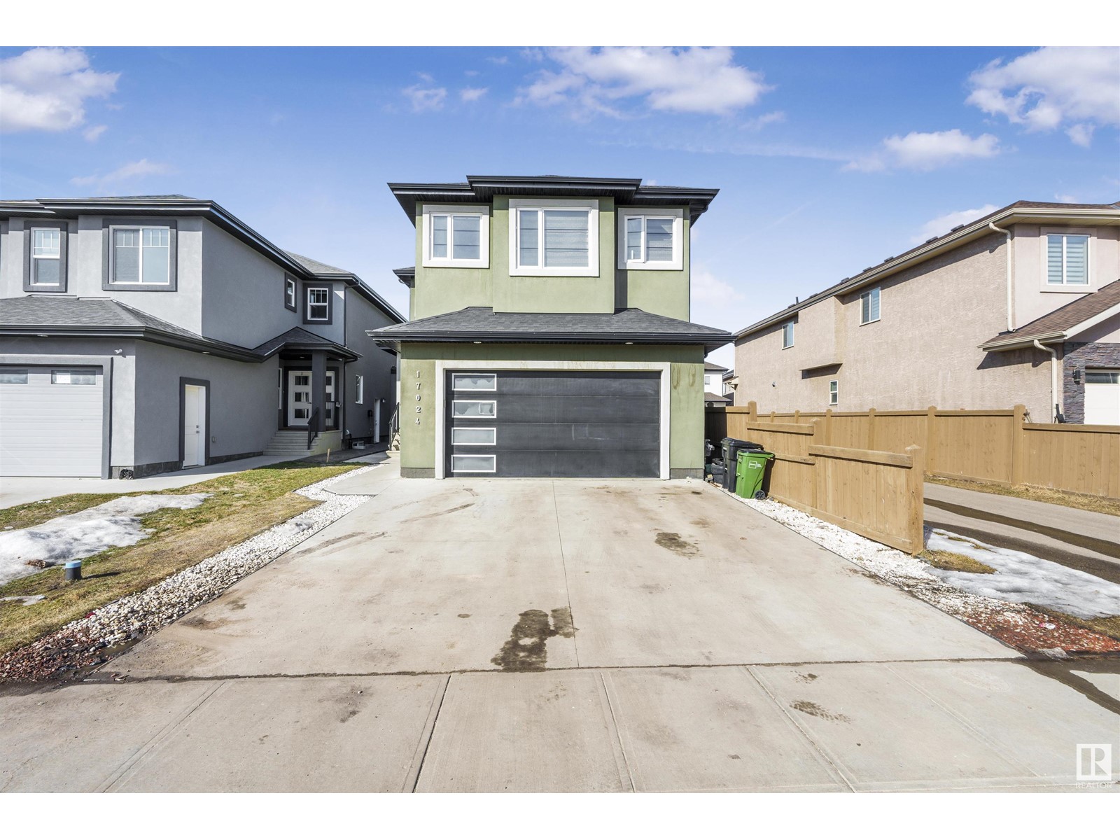Free account required
Unlock the full potential of your property search with a free account! Here's what you'll gain immediate access to:
- Exclusive Access to Every Listing
- Personalized Search Experience
- Favorite Properties at Your Fingertips
- Stay Ahead with Email Alerts





$749,900
17208 60 ST NW
Edmonton, Alberta, Alberta, T5Y3W3
MLS® Number: E4434394
Property description
Welcome to this exceptional 2,672 sq. ft. family home nestled in the sought-after McConachie community. The main level showcases an impressive open-to-above living area, a modern kitchen complemented by a separate Spice Kitchen, plus a bedroom and full bathroom—perfect for guests or multi-generational living. Upstairs, enjoy 4 generously sized bedrooms, including a spacious master retreat with a luxurious 5-piece ensuite. The professionally finished basement, featuring a SEPARATE ENTRANCE, includes a second kitchen, 3 additional bedrooms, and a large living area—ideal for extended family or rental potential. Outside, the home is beautifully landscaped and finished with durable acrylic stucco. Situated on a 30-foot pocket lot with an oversized driveway, and conveniently close to schools, parks, and shopping, this home blends comfort, functionality, and style in one remarkable package.
Building information
Type
*****
Amenities
*****
Appliances
*****
Basement Development
*****
Basement Type
*****
Constructed Date
*****
Construction Style Attachment
*****
Heating Type
*****
Size Interior
*****
Stories Total
*****
Land information
Amenities
*****
Size Irregular
*****
Size Total
*****
Rooms
Upper Level
Loft
*****
Bedroom 4
*****
Bedroom 3
*****
Bedroom 2
*****
Primary Bedroom
*****
Main level
Bedroom 5
*****
Family room
*****
Kitchen
*****
Dining room
*****
Living room
*****
Basement
Bedroom
*****
Additional bedroom
*****
Bedroom 6
*****
Upper Level
Loft
*****
Bedroom 4
*****
Bedroom 3
*****
Bedroom 2
*****
Primary Bedroom
*****
Main level
Bedroom 5
*****
Family room
*****
Kitchen
*****
Dining room
*****
Living room
*****
Basement
Bedroom
*****
Additional bedroom
*****
Bedroom 6
*****
Upper Level
Loft
*****
Bedroom 4
*****
Bedroom 3
*****
Bedroom 2
*****
Primary Bedroom
*****
Main level
Bedroom 5
*****
Family room
*****
Kitchen
*****
Dining room
*****
Living room
*****
Basement
Bedroom
*****
Additional bedroom
*****
Bedroom 6
*****
Upper Level
Loft
*****
Bedroom 4
*****
Bedroom 3
*****
Bedroom 2
*****
Primary Bedroom
*****
Main level
Bedroom 5
*****
Family room
*****
Kitchen
*****
Dining room
*****
Living room
*****
Basement
Bedroom
*****
Courtesy of Exp Realty
Book a Showing for this property
Please note that filling out this form you'll be registered and your phone number without the +1 part will be used as a password.





