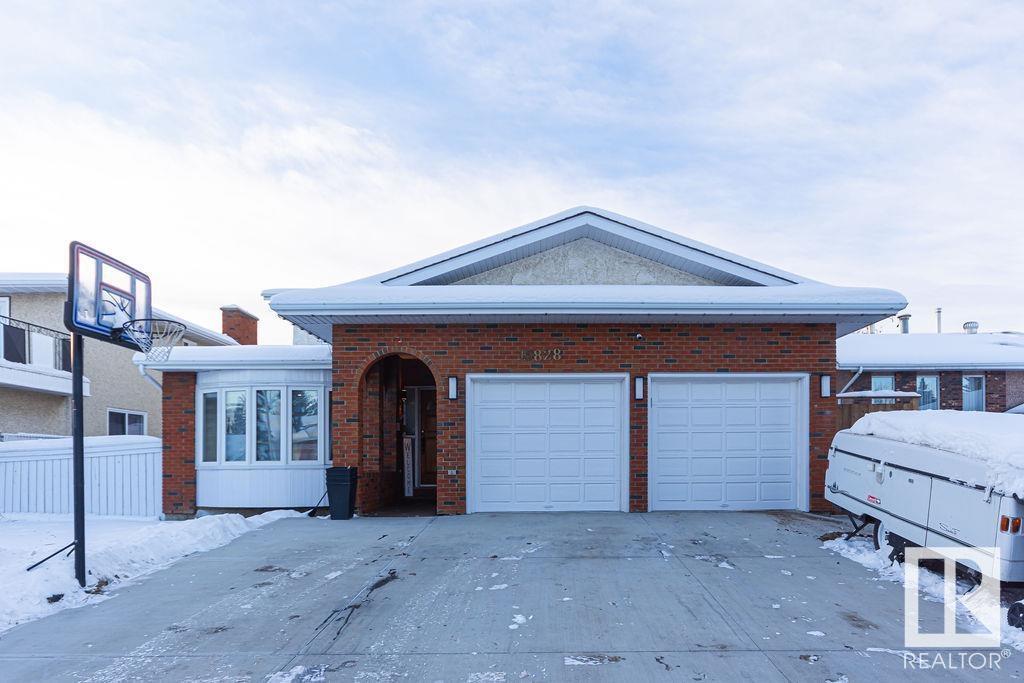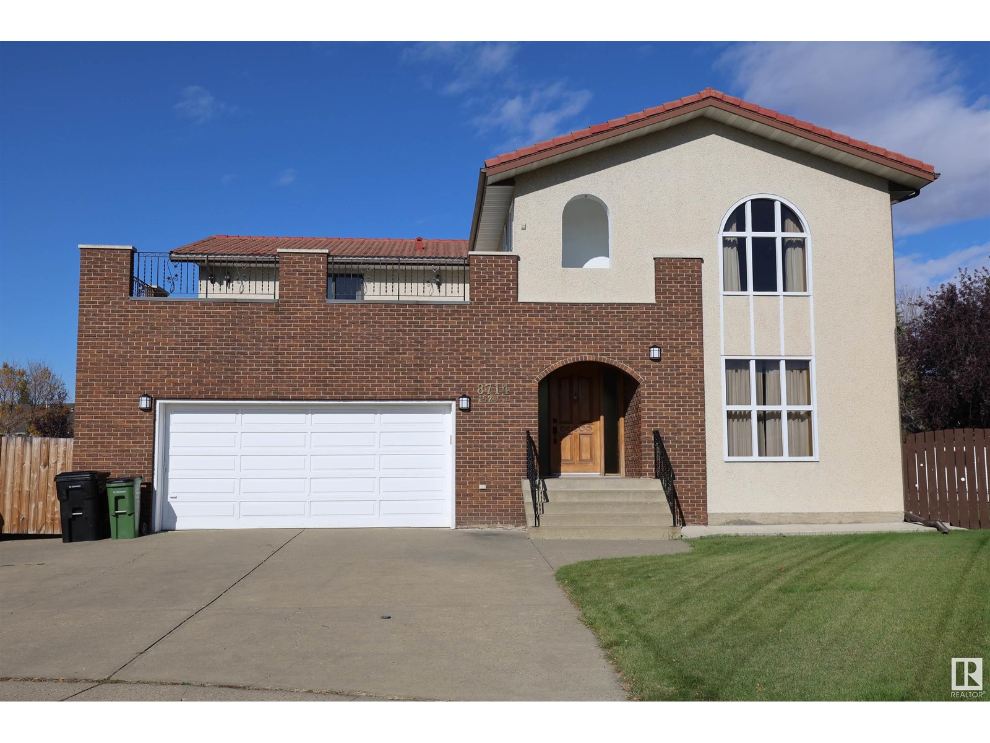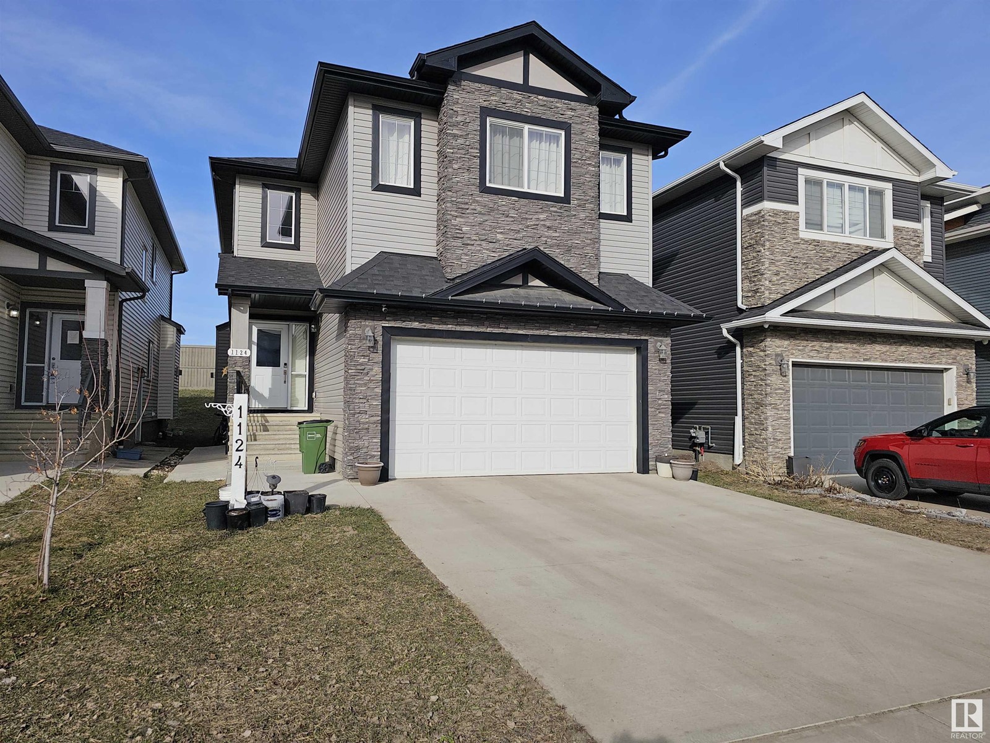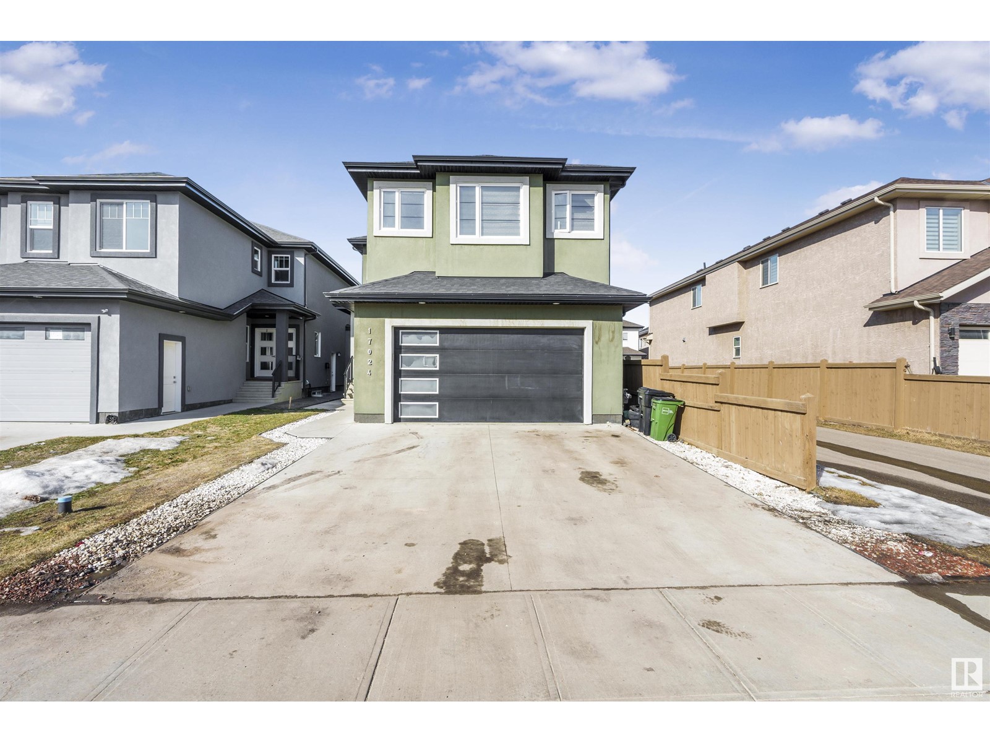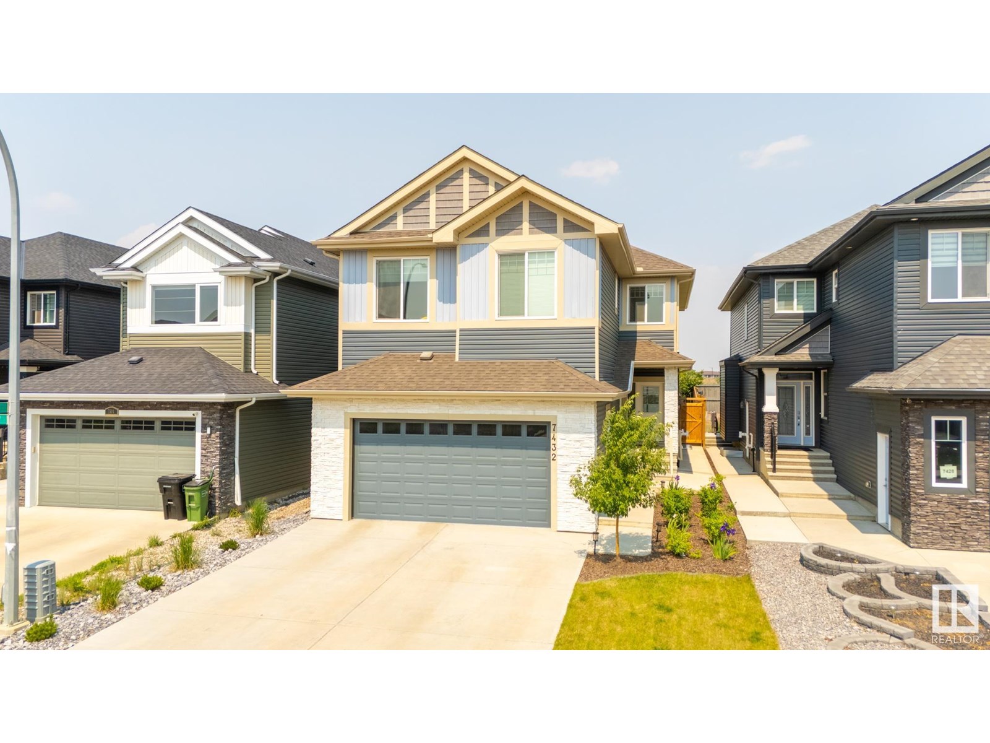Free account required
Unlock the full potential of your property search with a free account! Here's what you'll gain immediate access to:
- Exclusive Access to Every Listing
- Personalized Search Experience
- Favorite Properties at Your Fingertips
- Stay Ahead with Email Alerts
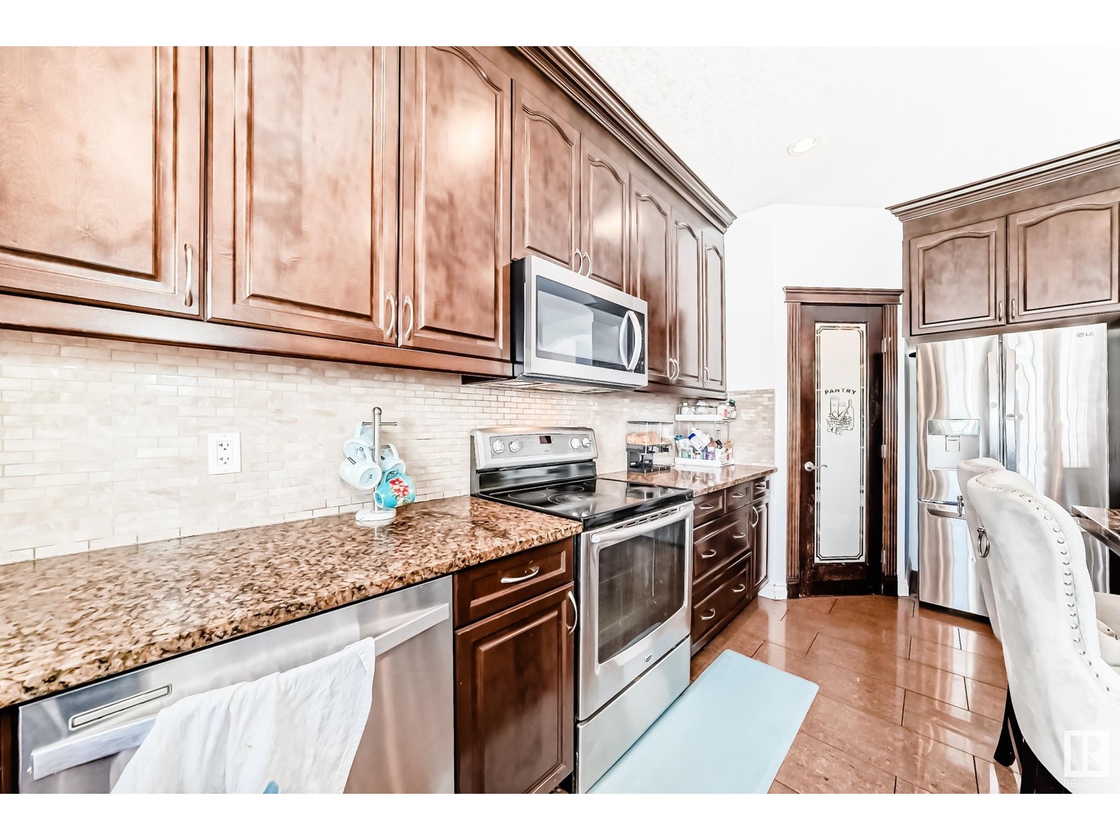

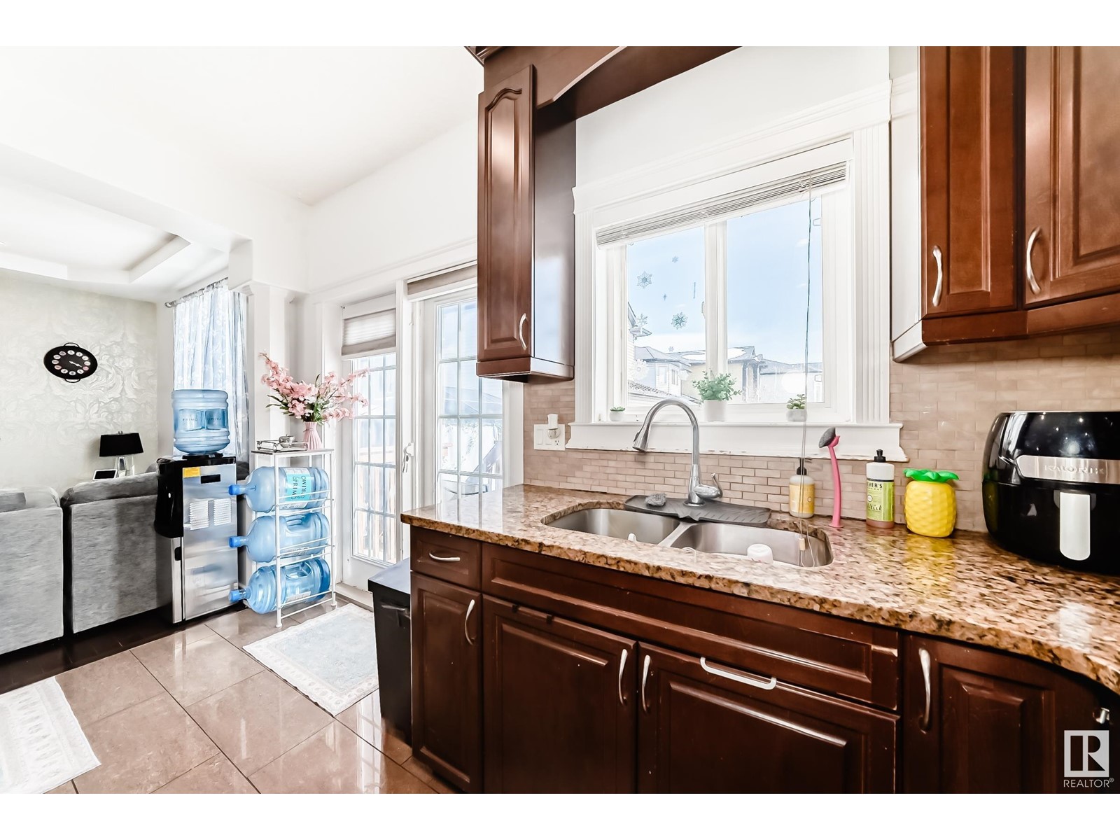
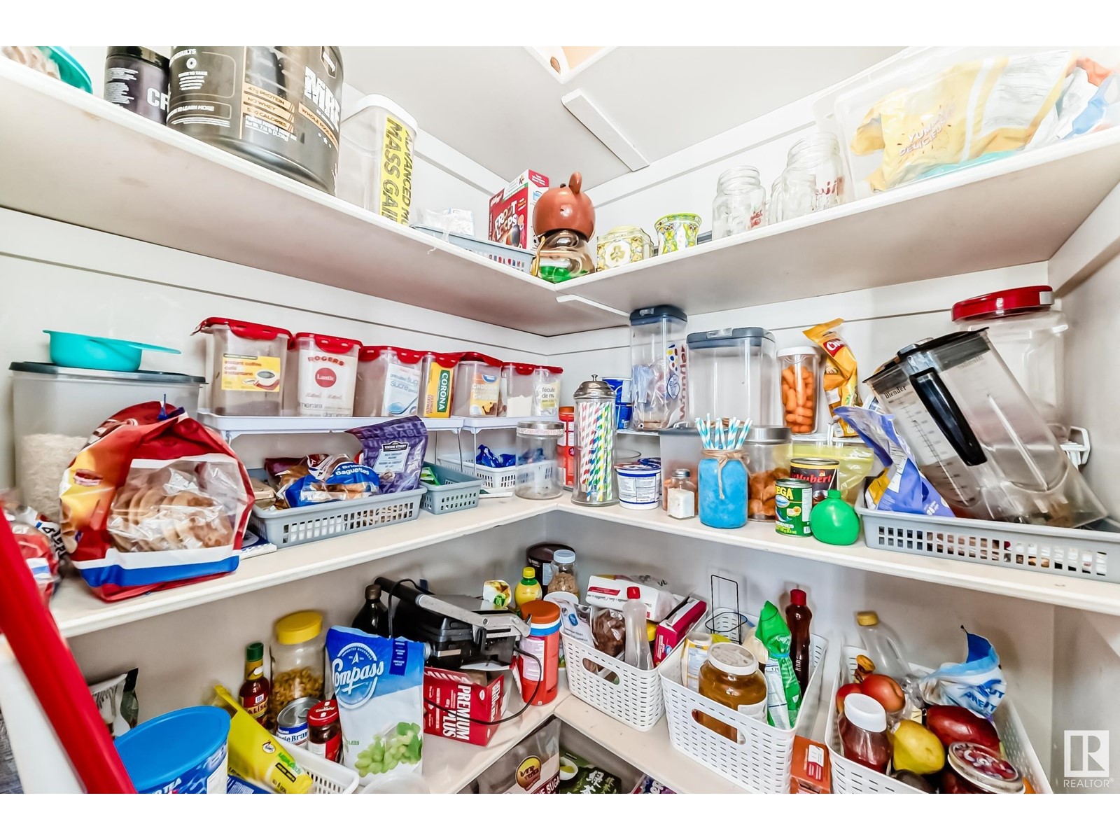
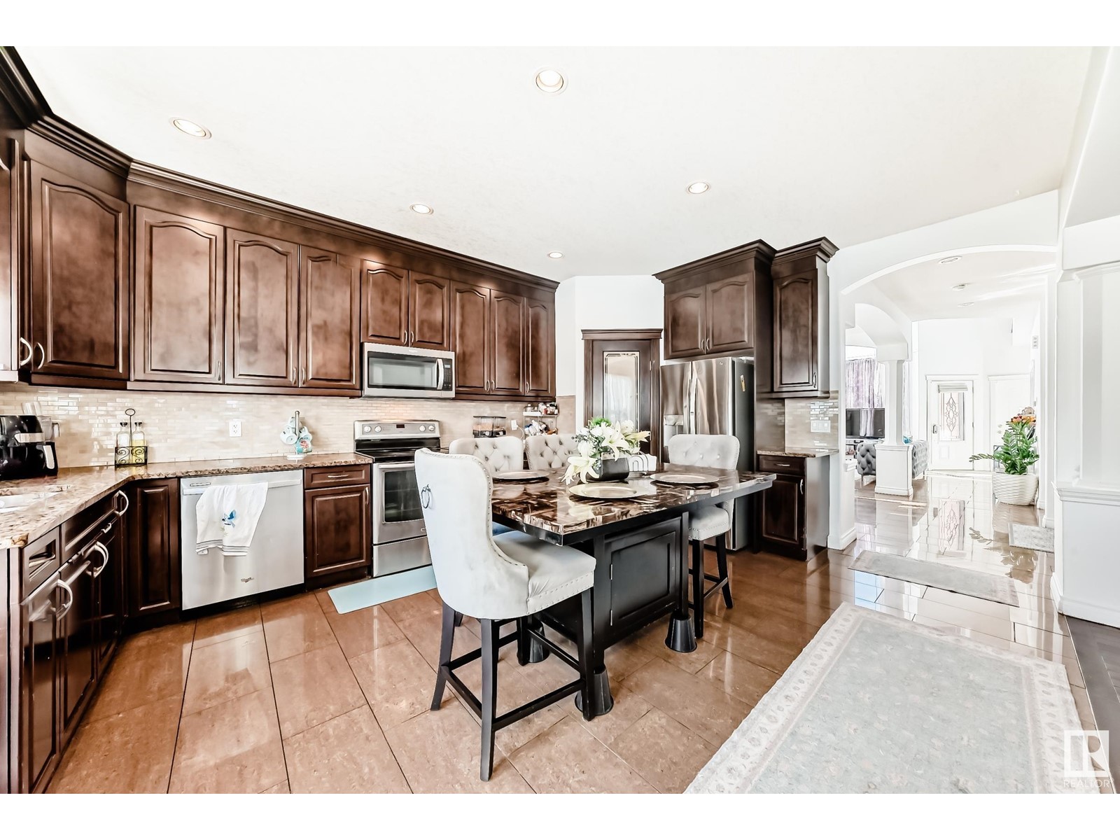
$649,900
16221 54A ST NW
Edmonton, Alberta, Alberta, T5Y0E9
MLS® Number: E4425262
Property description
-2 Bedroom LEGAL Suite with Separate Entrance - Welcome to this stunning home in Hollick-Kenyon, offering 7 bedrooms, 4 full baths, and approximately 3700 sqft of livable space. The main floor features a den/bedroom, formal dining, living, and family rooms with hardwood flooring. Enjoy a gourmet kitchen with granite countertops, maple cabinets and a gas fireplace. Granite counters and Porcelain Tiles are used throughout the home, 9 Foot ceilings on Main and Upstairs. The primary bedroom boasts a 5 piece ensuite and 2 walk-in closets. The legal basement suite, completed 3 years ago, includes 2 bedrooms, 1 full bath, separate laundry, and a full kitchen with granite. Located on a corner lot with a double attached garage, fully landscaped yard, and deck. Two high efficiency furnaces and natural gas hookups for BBQ and stove. A beautiful home awaits you.
Building information
Type
*****
Appliances
*****
Basement Development
*****
Basement Features
*****
Basement Type
*****
Constructed Date
*****
Construction Style Attachment
*****
Heating Type
*****
Size Interior
*****
Stories Total
*****
Land information
Size Irregular
*****
Size Total
*****
Rooms
Upper Level
Bedroom 4
*****
Bedroom 3
*****
Bedroom 2
*****
Primary Bedroom
*****
Main level
Bedroom 5
*****
Den
*****
Family room
*****
Kitchen
*****
Dining room
*****
Living room
*****
Basement
Additional bedroom
*****
Bedroom 6
*****
Second Kitchen
*****
Courtesy of RE/MAX River City
Book a Showing for this property
Please note that filling out this form you'll be registered and your phone number without the +1 part will be used as a password.
