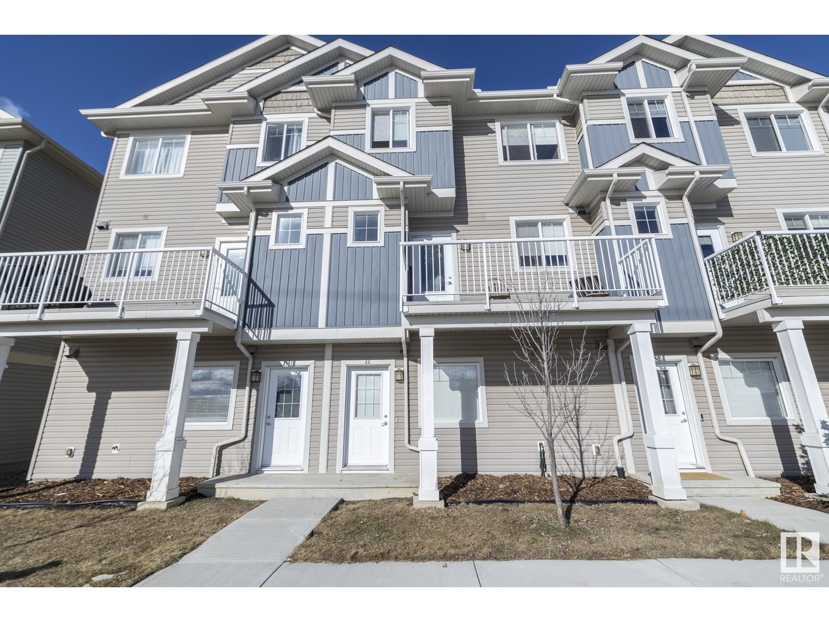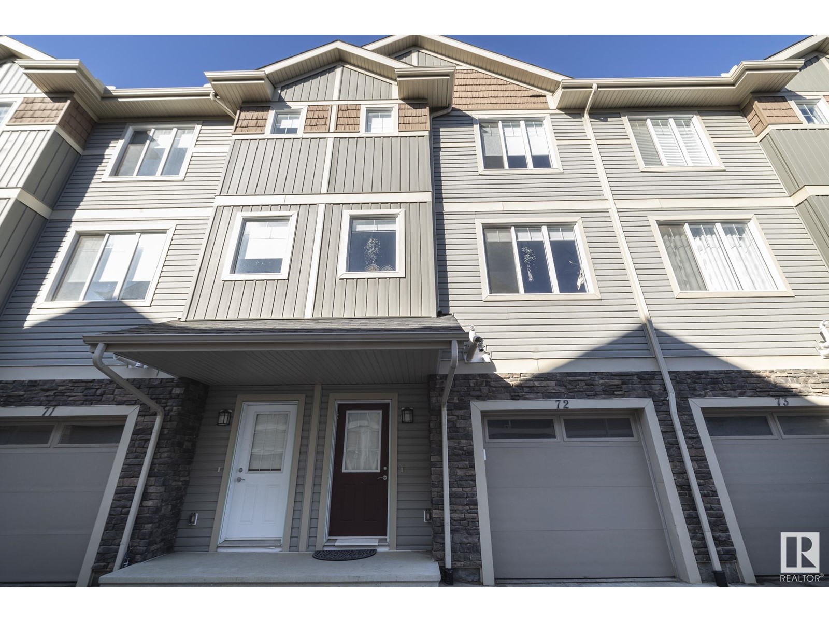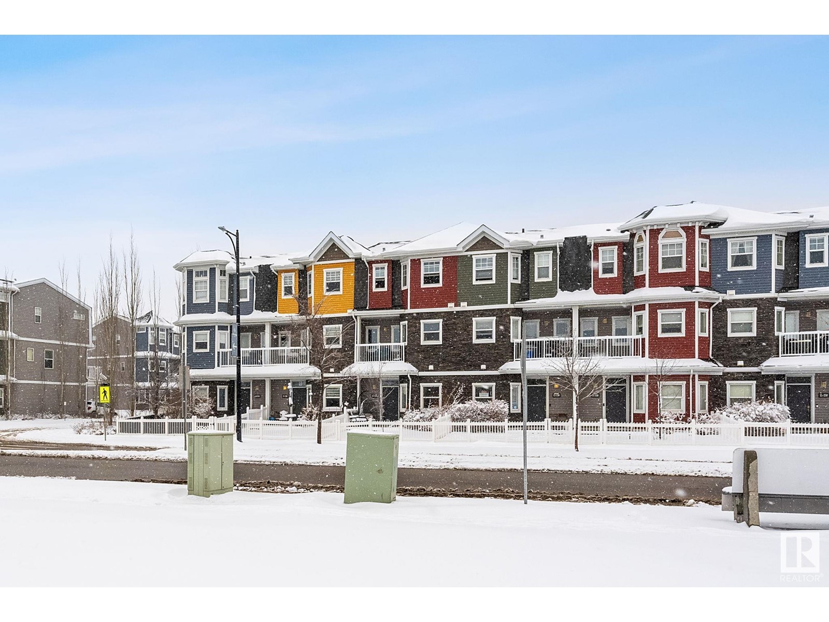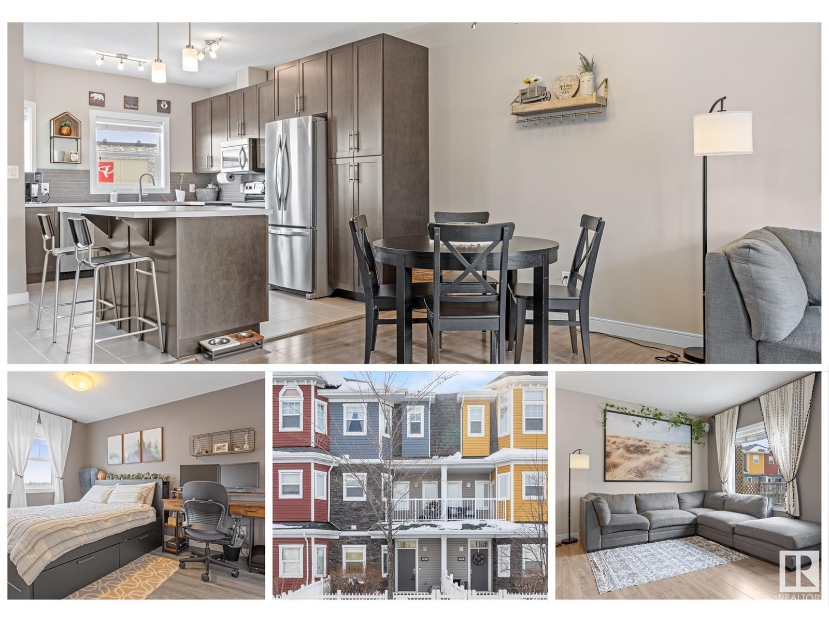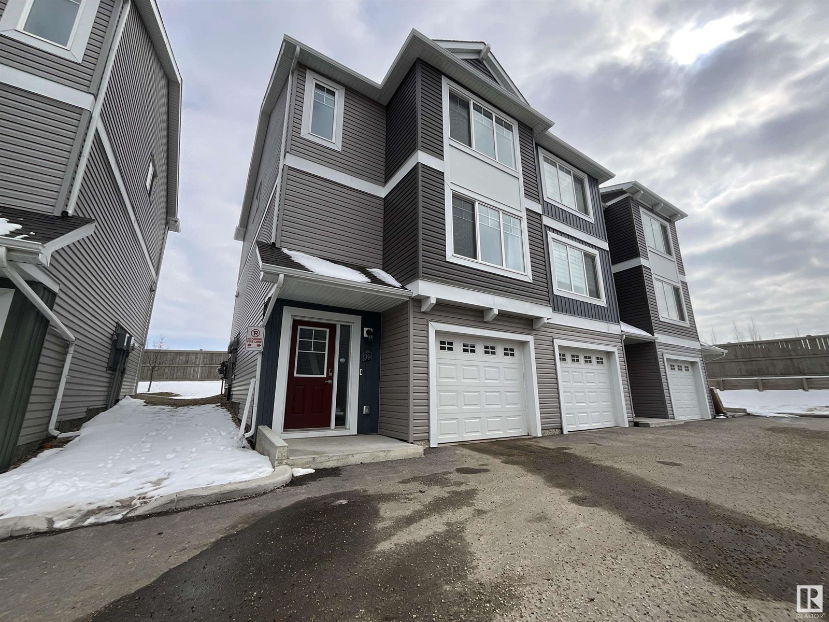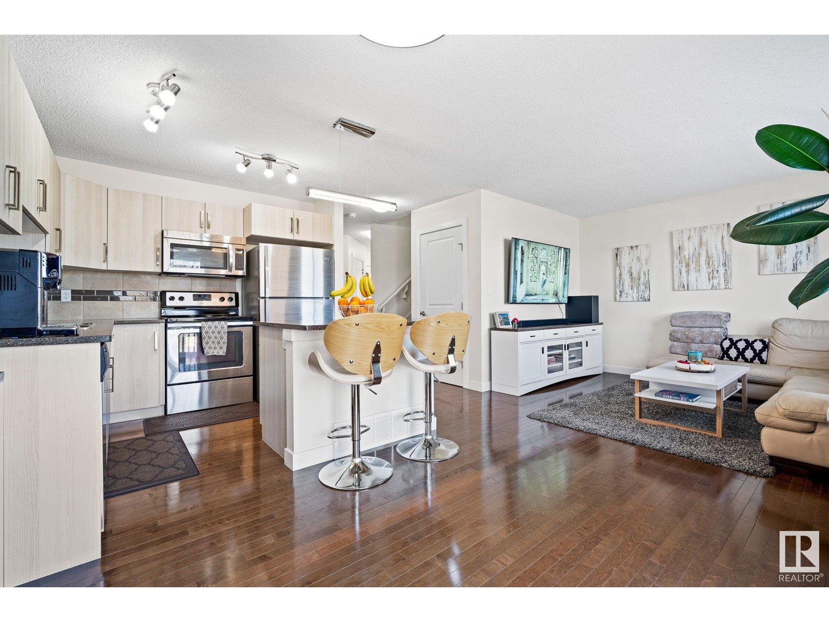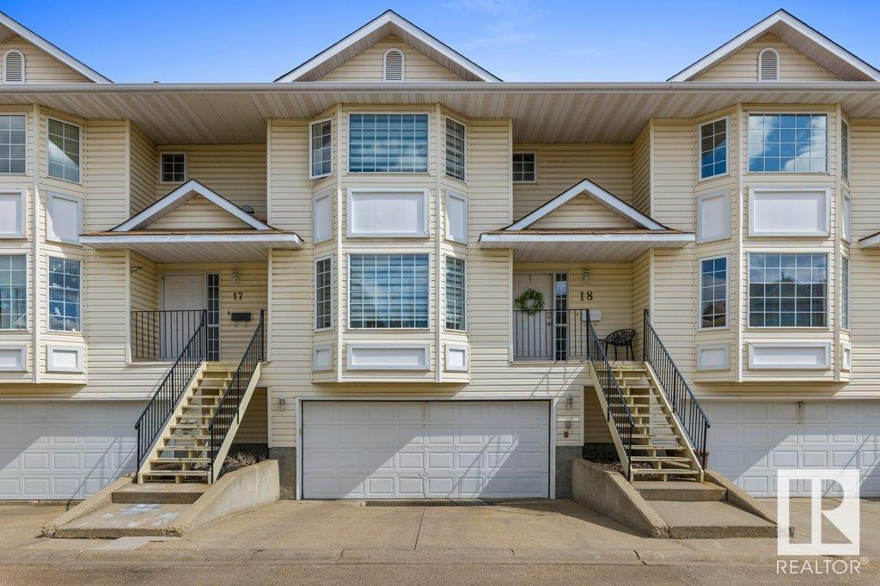Free account required
Unlock the full potential of your property search with a free account! Here's what you'll gain immediate access to:
- Exclusive Access to Every Listing
- Personalized Search Experience
- Favorite Properties at Your Fingertips
- Stay Ahead with Email Alerts
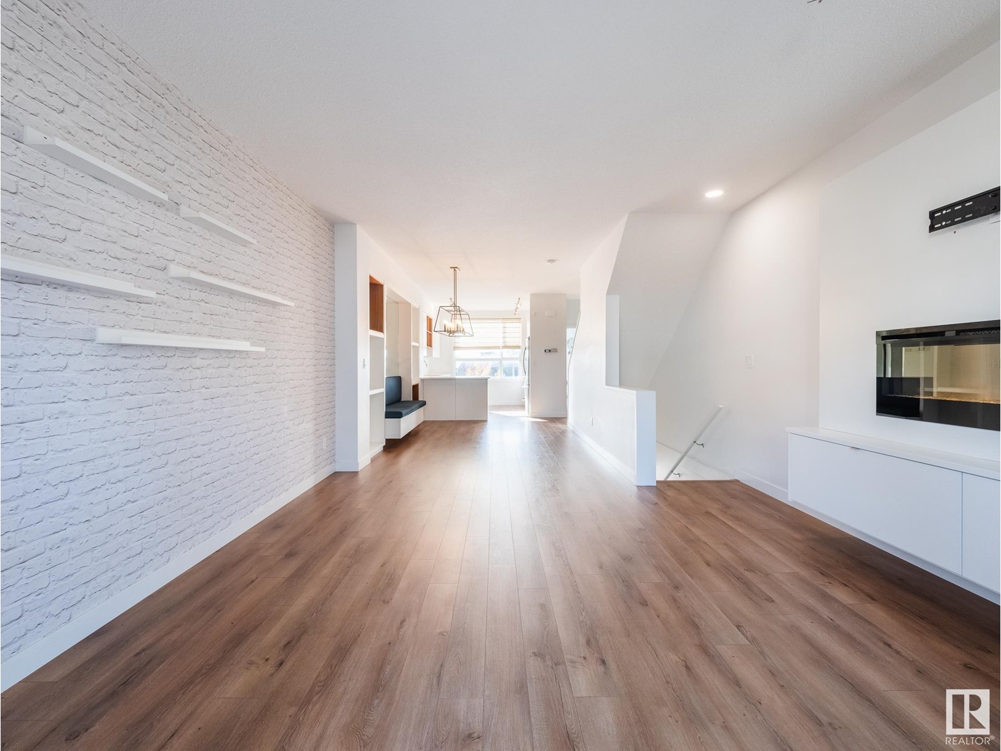
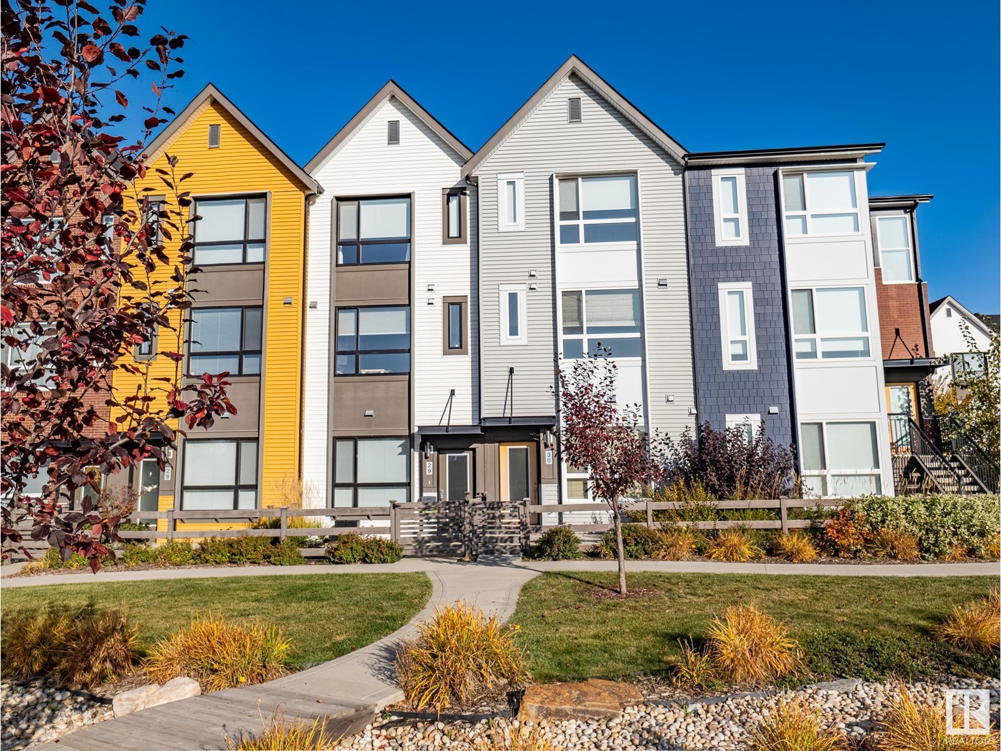
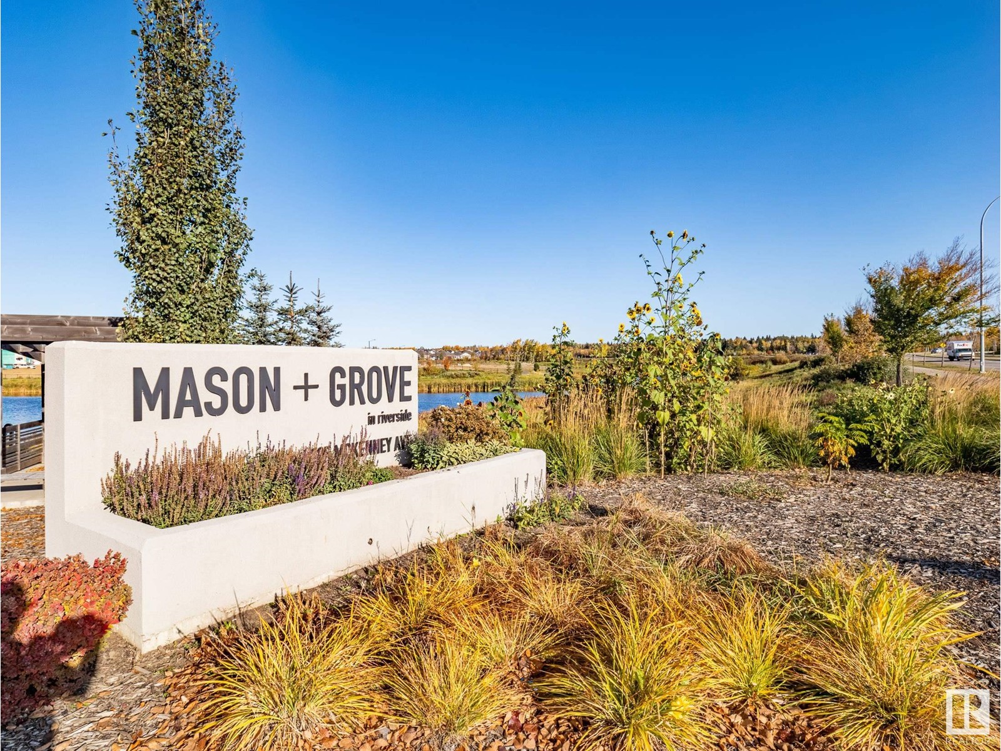
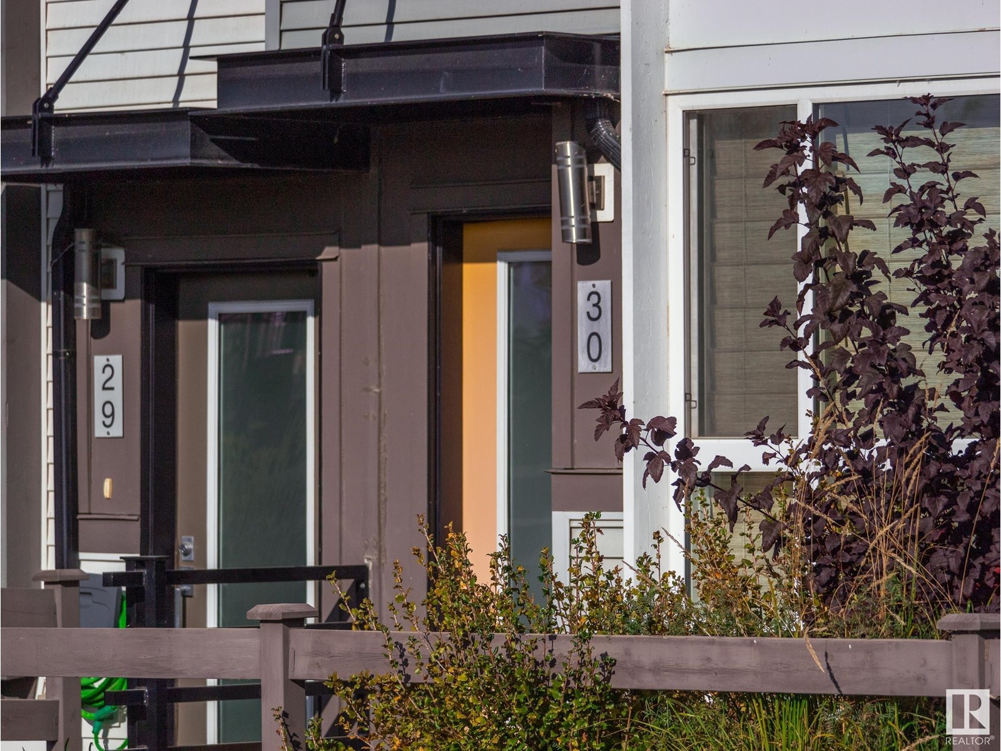
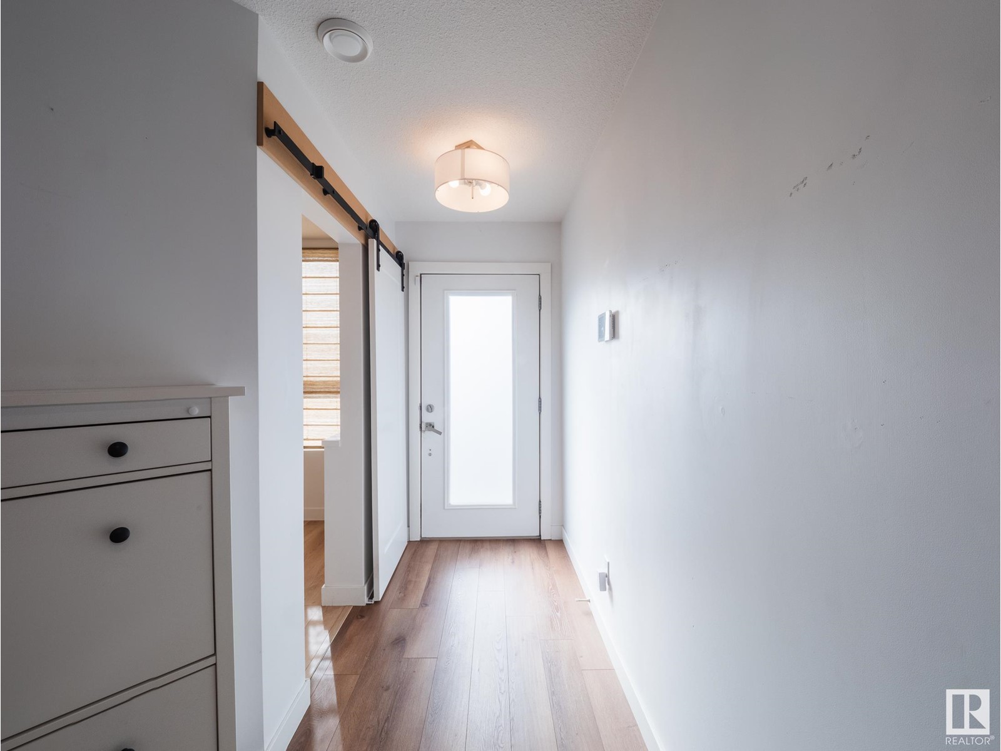
$369,000
#30 205 McKenney AV
St. Albert, Alberta, Alberta, T8N7S8
MLS® Number: E4434009
Property description
Mason + Grove is located on a scenic pond in Riverside steps from the 85kms of trails. This stunning 1349 sq/ft three storey townhouse, with A/C, features three bedrooms & four bathrooms. The open concept main floor has a living room with white floating electric fireplace & feature wall plus it leads to a 15 X 9 deck with privacy walls. The dining area, with gorgeous light fixture, has built in seating & shelving. The bright well designed kitchen has an eat up island, stainless steel appliances & quartz counter tops. The two piece powder room completes this floor. The upper level boasts an incredible primary bedroom with built in closets, ensuite with floating vanity, double sinks & a large glass enclosed shower. The second bedroom has two closets & a four piece ensuite. Down the hall is the laundry room with storage. The fourth bedroom/office with barn door & four piece bathroom with in-floor heating are located just off of the main entrance. The oversized heated garage is 19X11. *Photos from 2024
Building information
Type
*****
Amenities
*****
Appliances
*****
Basement Type
*****
Constructed Date
*****
Construction Style Attachment
*****
Cooling Type
*****
Fireplace Fuel
*****
Fireplace Present
*****
Fireplace Type
*****
Half Bath Total
*****
Heating Type
*****
Size Interior
*****
Stories Total
*****
Land information
Amenities
*****
Fence Type
*****
Rooms
Upper Level
Laundry room
*****
Bedroom 2
*****
Primary Bedroom
*****
Kitchen
*****
Dining room
*****
Living room
*****
Main level
Bedroom 3
*****
Upper Level
Laundry room
*****
Bedroom 2
*****
Primary Bedroom
*****
Kitchen
*****
Dining room
*****
Living room
*****
Main level
Bedroom 3
*****
Courtesy of Century 21 Reward Realty
Book a Showing for this property
Please note that filling out this form you'll be registered and your phone number without the +1 part will be used as a password.
