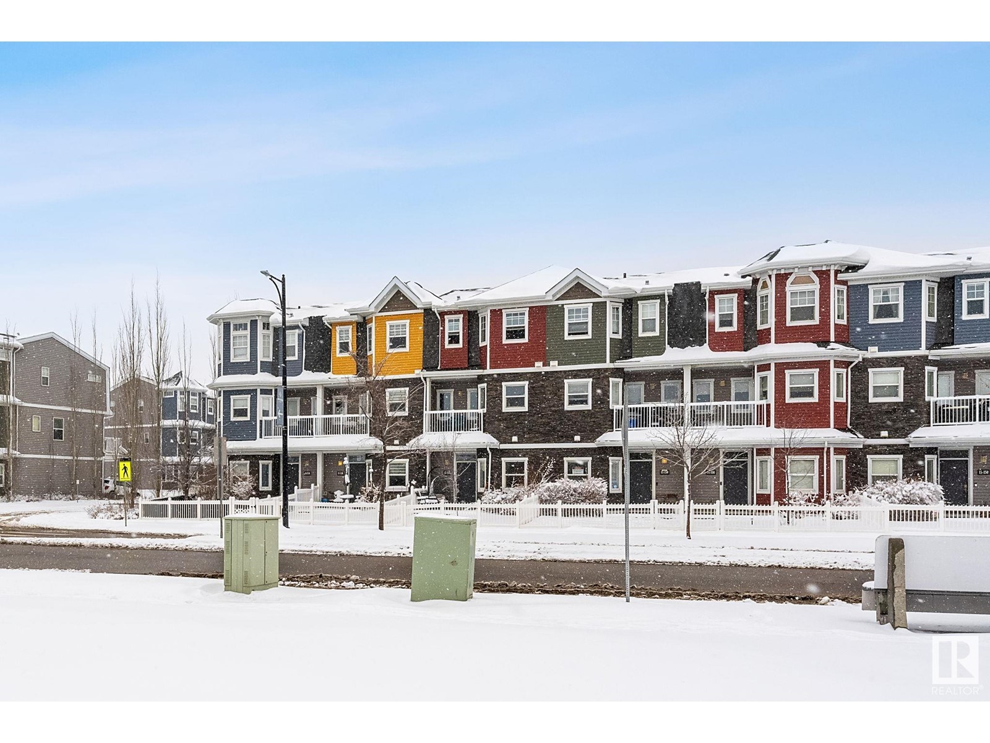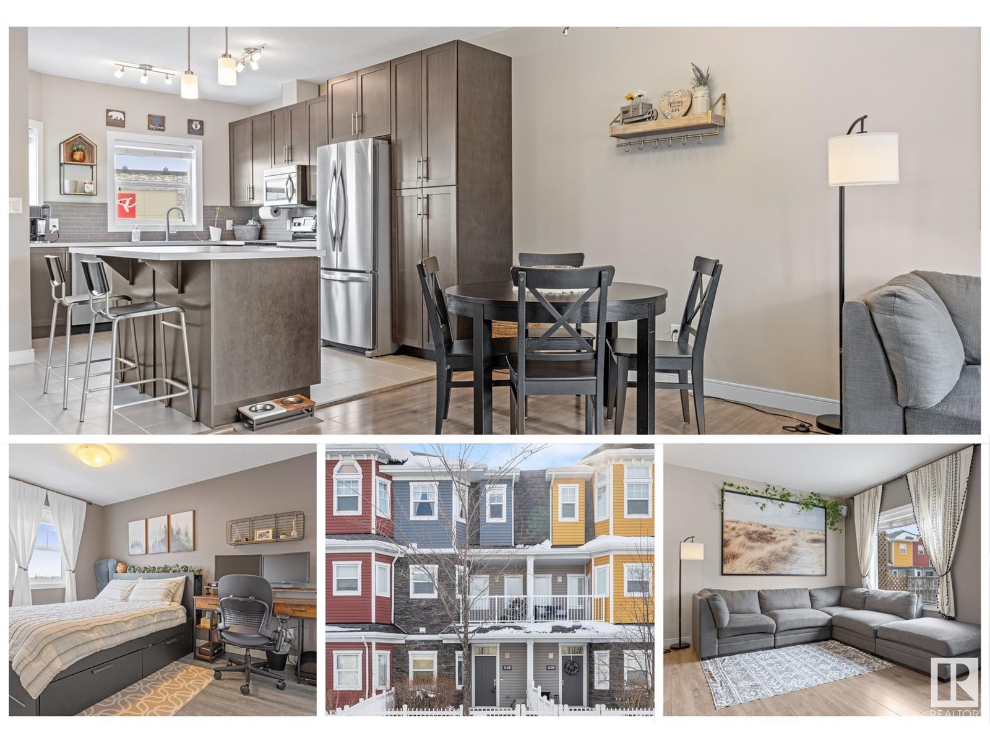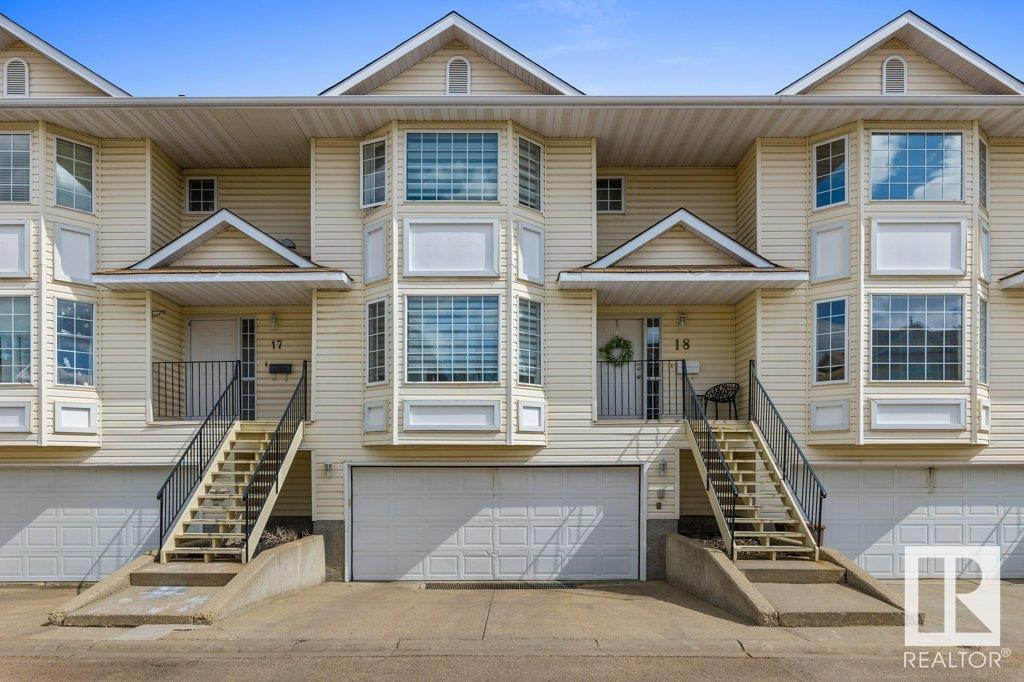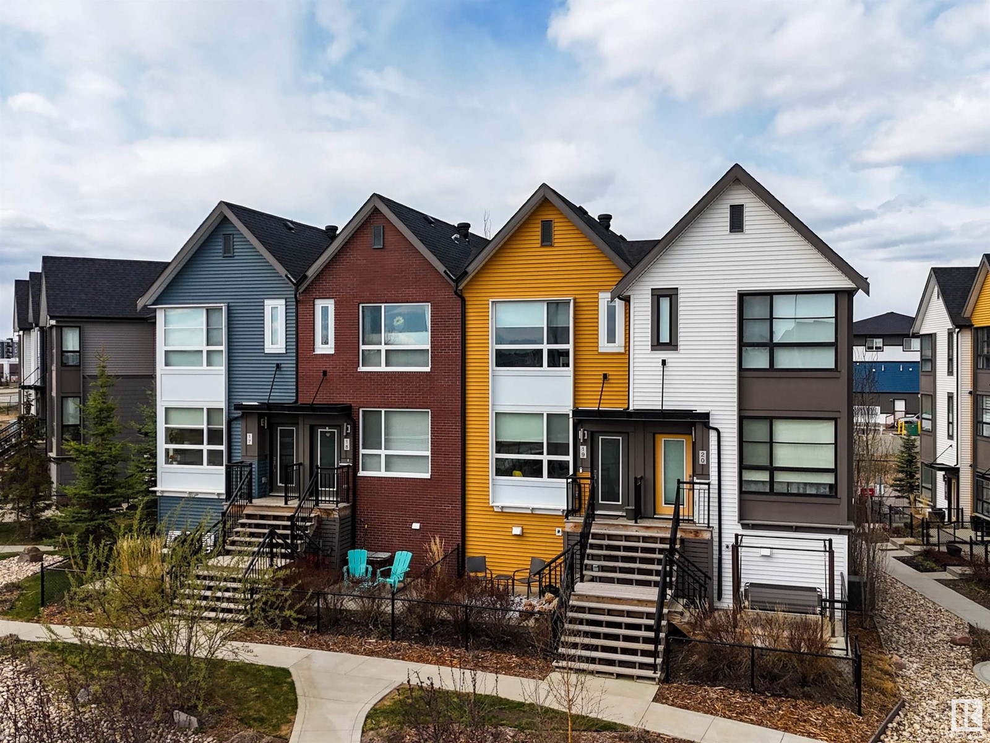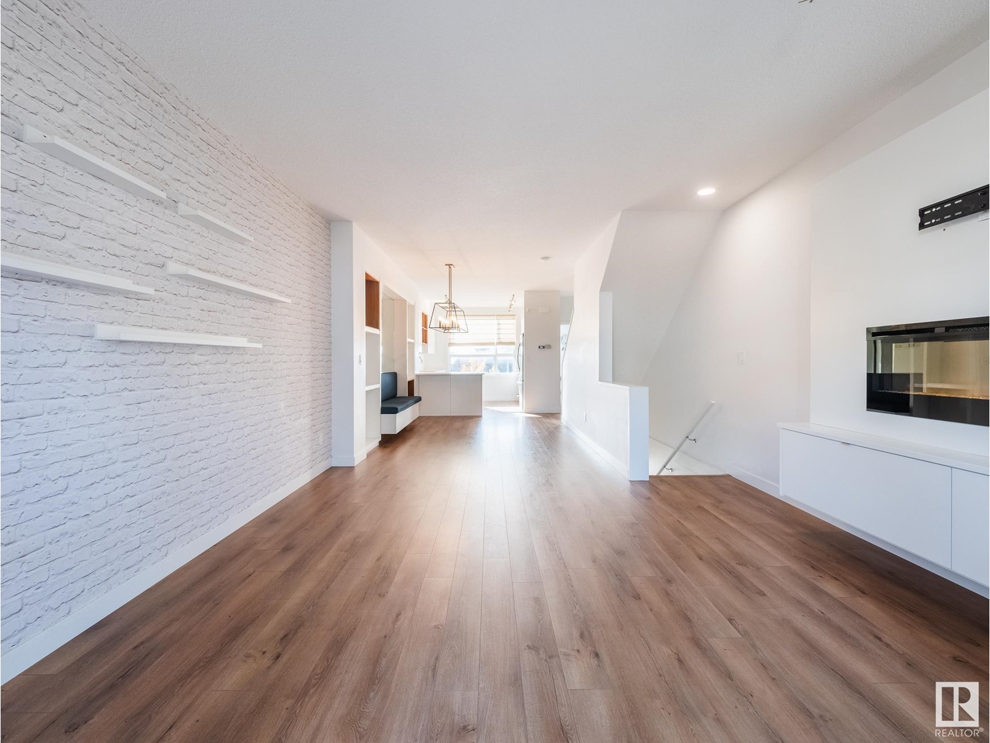Free account required
Unlock the full potential of your property search with a free account! Here's what you'll gain immediate access to:
- Exclusive Access to Every Listing
- Personalized Search Experience
- Favorite Properties at Your Fingertips
- Stay Ahead with Email Alerts
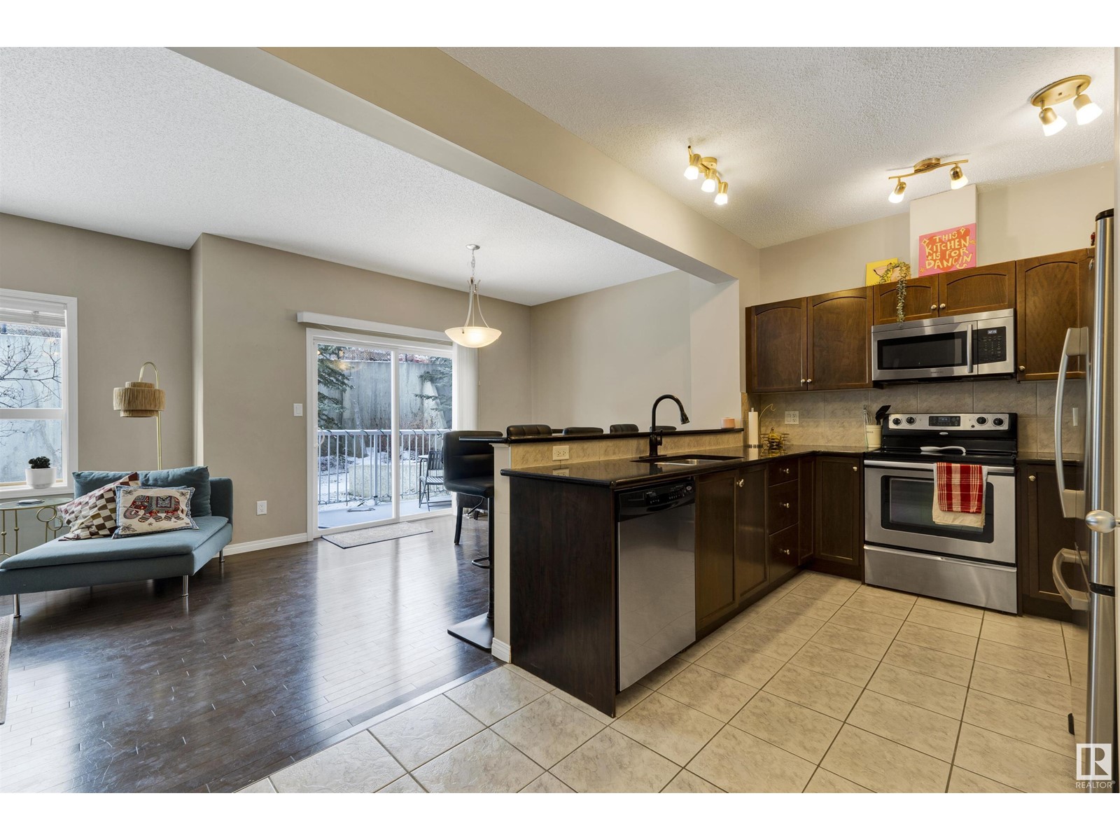
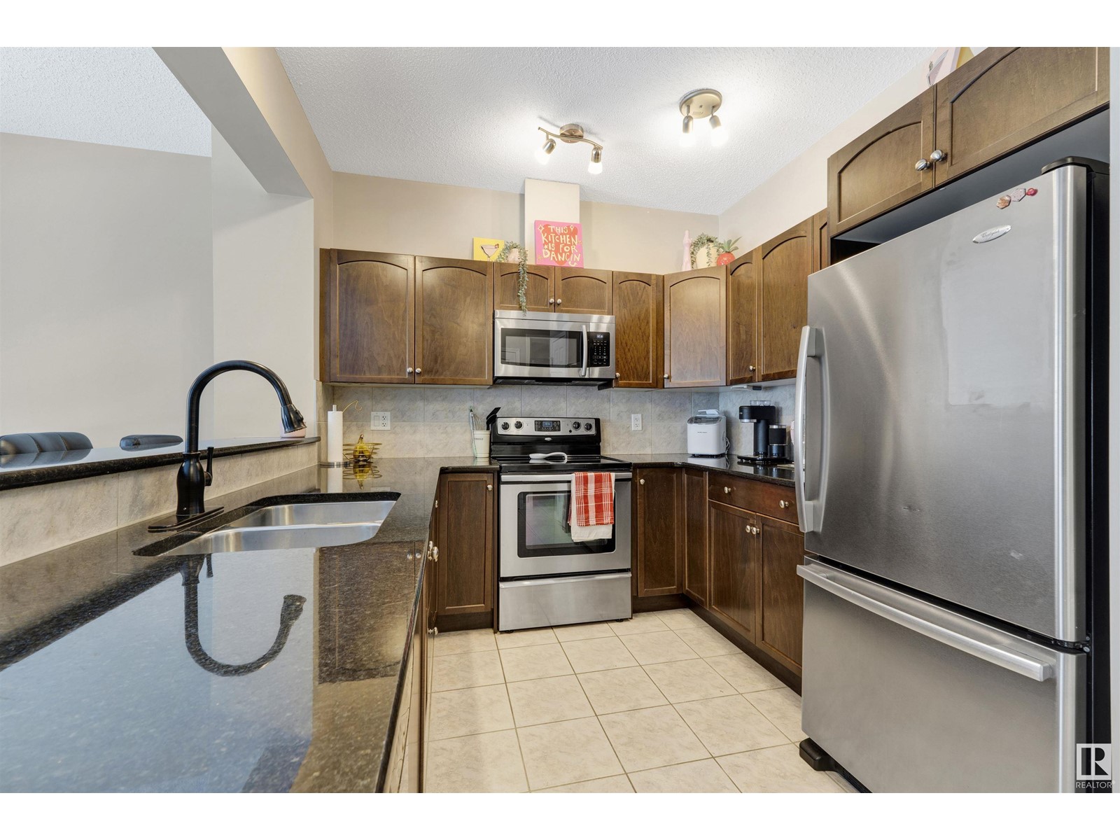
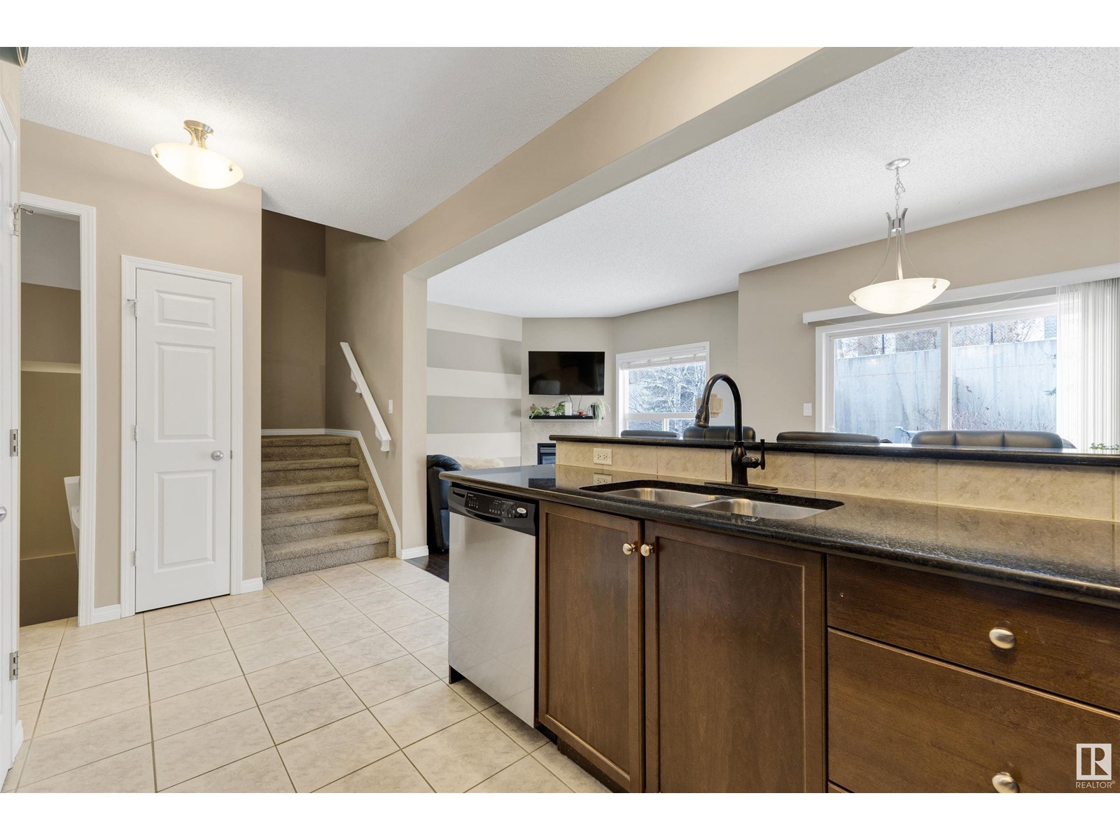
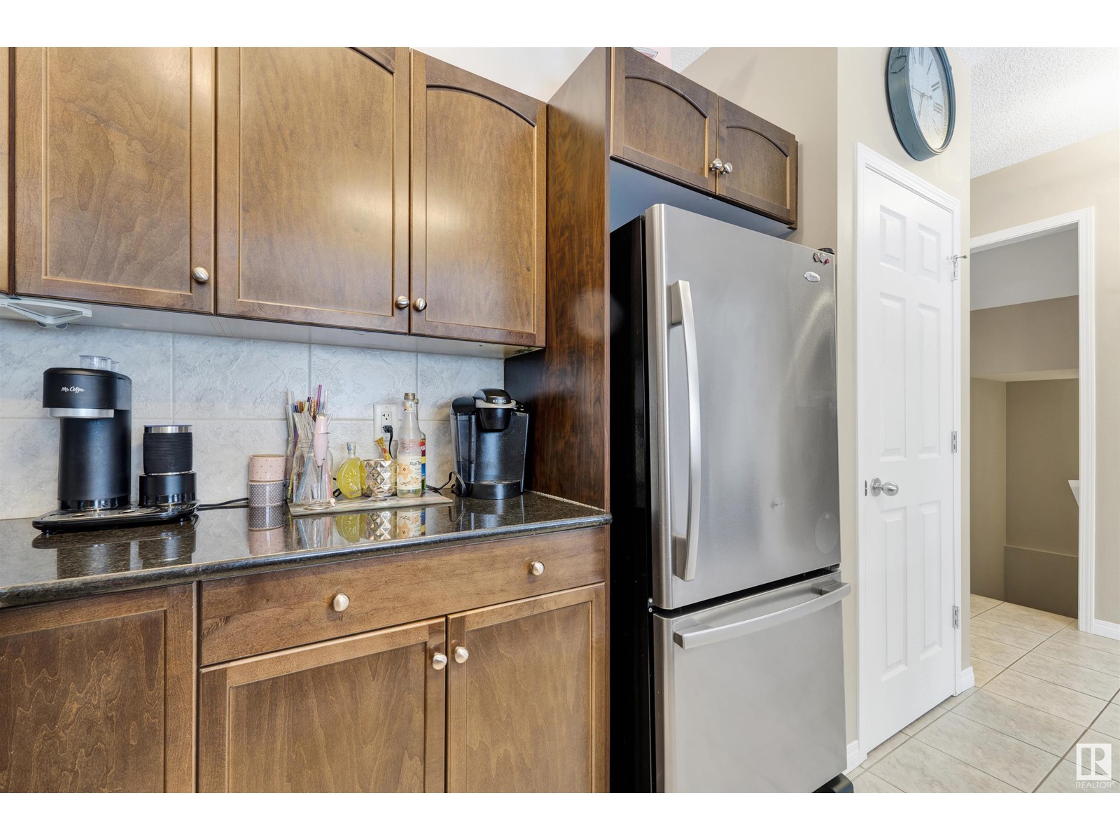

$399,800
#8 30 OAK VISTA DR
St. Albert, Alberta, Alberta, T8N3T1
MLS® Number: E4426456
Property description
Enjoy modern living in this beautiful 1579 SqFt home in the highly desirable neighbourhood of Oakmont! Step in & be greeted by a spacious entry way that leads you into the open concept main floor, perfect for entertaining guests. The kitchen is a chef’s dream w/plenty of space, pantry, high end finishings & breakfast bar. Dining area with a sliding glass door leads to your yard space w/a deck – a great space for relaxing! Upstairs, the primary suite offers a spa-like ensuite & walk-in closet, while two more generous bdrms & another full bath are nearby. Upstairs laundry adds convenience! Fully finished basement provides an ideal retreat - whether it's a movie night or simply having some quiet space w/a massive rec room, bathroom & tons of storage. Located just steps from the Red Willow Trail System, river valley & botanical gardens. CONDO FEE INCLUDES WATER/SEWER/GARBAGE & lawn care & snow shovelling are also taken care of for you! Double attached garage, luxurious touches throughout & space for everyone!
Building information
Type
*****
Appliances
*****
Basement Development
*****
Basement Type
*****
Constructed Date
*****
Construction Style Attachment
*****
Fireplace Fuel
*****
Fireplace Present
*****
Fireplace Type
*****
Half Bath Total
*****
Heating Type
*****
Size Interior
*****
Stories Total
*****
Land information
Amenities
*****
Rooms
Upper Level
Bedroom 3
*****
Bedroom 2
*****
Primary Bedroom
*****
Main level
Kitchen
*****
Dining room
*****
Living room
*****
Basement
Family room
*****
Upper Level
Bedroom 3
*****
Bedroom 2
*****
Primary Bedroom
*****
Main level
Kitchen
*****
Dining room
*****
Living room
*****
Basement
Family room
*****
Upper Level
Bedroom 3
*****
Bedroom 2
*****
Primary Bedroom
*****
Main level
Kitchen
*****
Dining room
*****
Living room
*****
Basement
Family room
*****
Upper Level
Bedroom 3
*****
Bedroom 2
*****
Primary Bedroom
*****
Main level
Kitchen
*****
Dining room
*****
Living room
*****
Basement
Family room
*****
Upper Level
Bedroom 3
*****
Bedroom 2
*****
Primary Bedroom
*****
Main level
Kitchen
*****
Dining room
*****
Living room
*****
Basement
Family room
*****
Upper Level
Bedroom 3
*****
Bedroom 2
*****
Primary Bedroom
*****
Main level
Kitchen
*****
Dining room
*****
Living room
*****
Basement
Family room
*****
Courtesy of RE/MAX Real Estate
Book a Showing for this property
Please note that filling out this form you'll be registered and your phone number without the +1 part will be used as a password.


