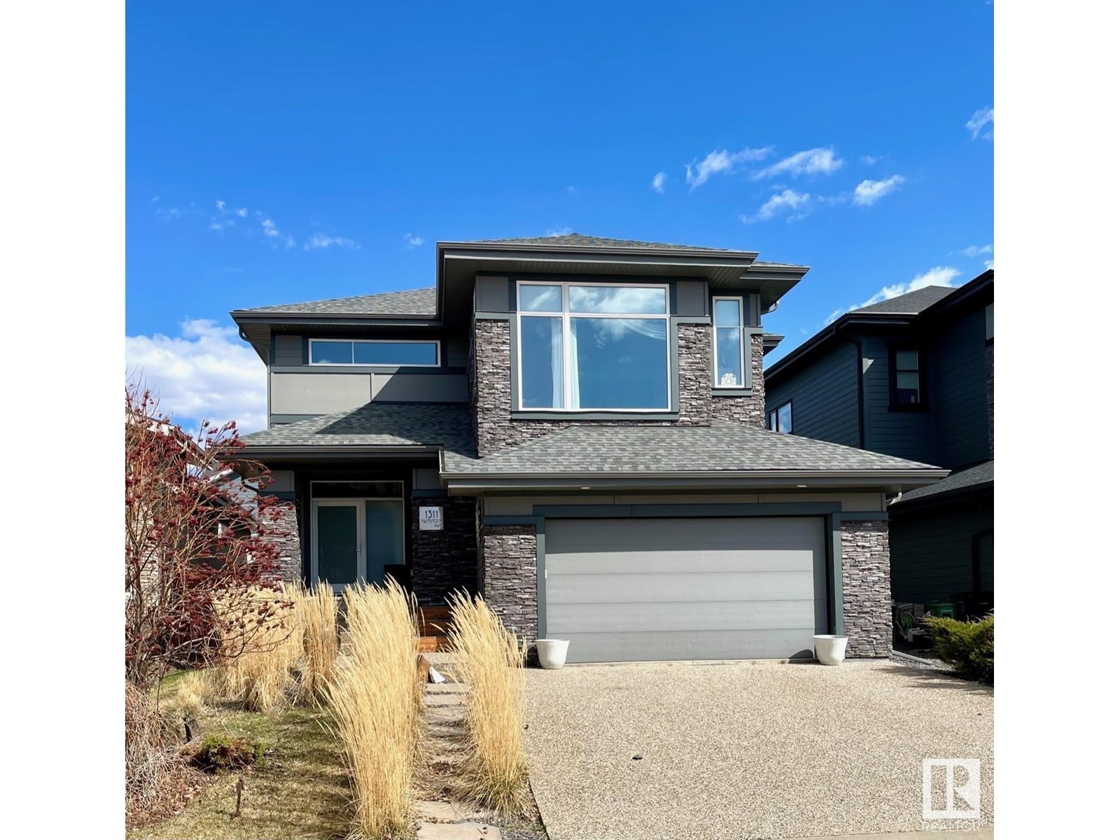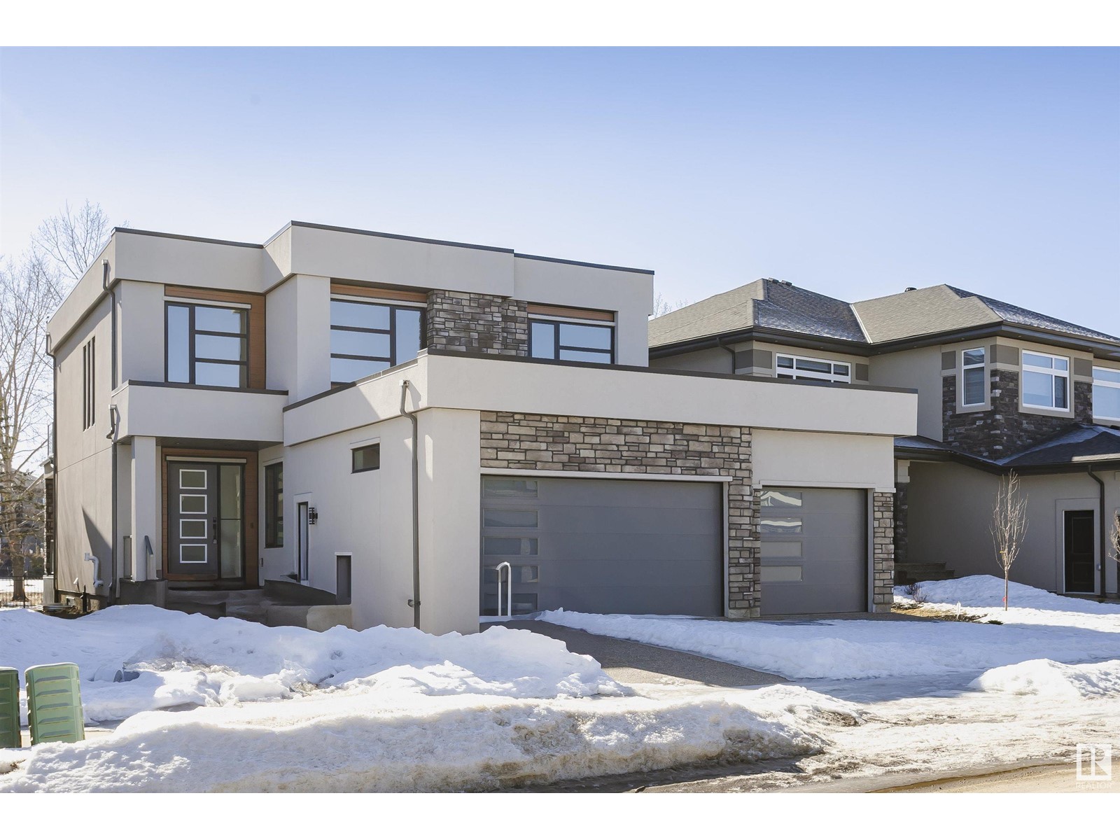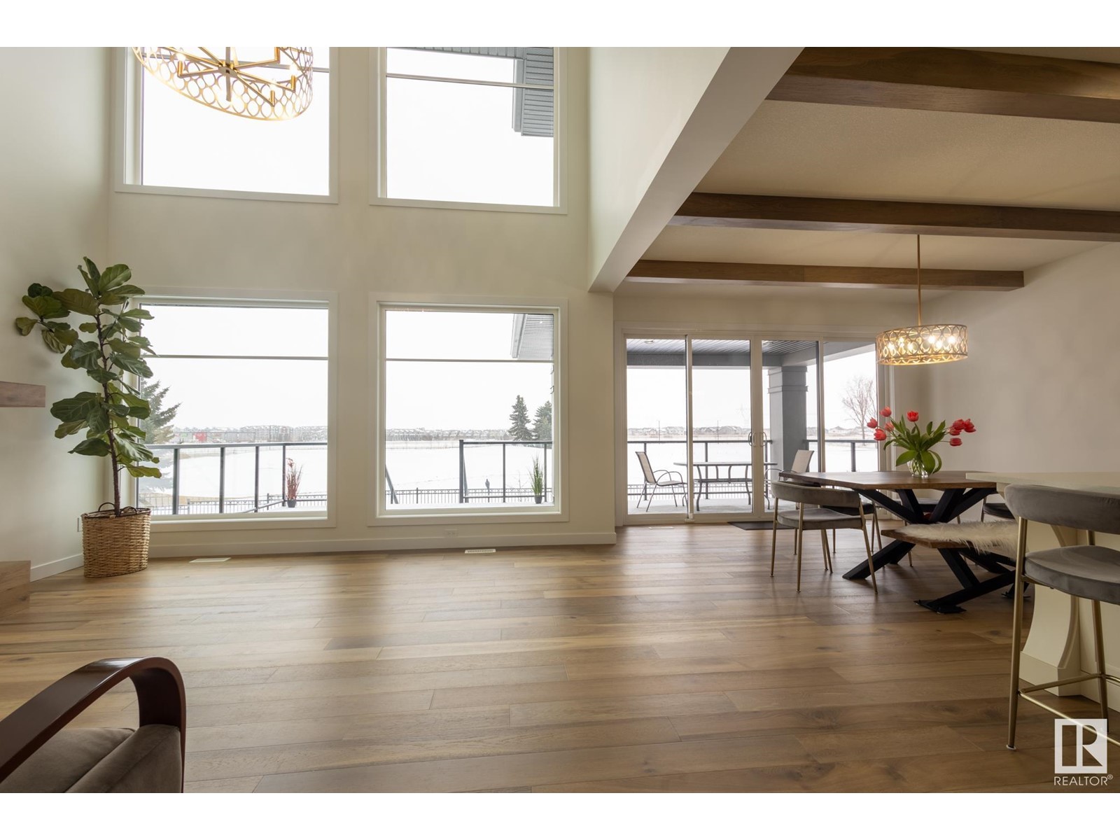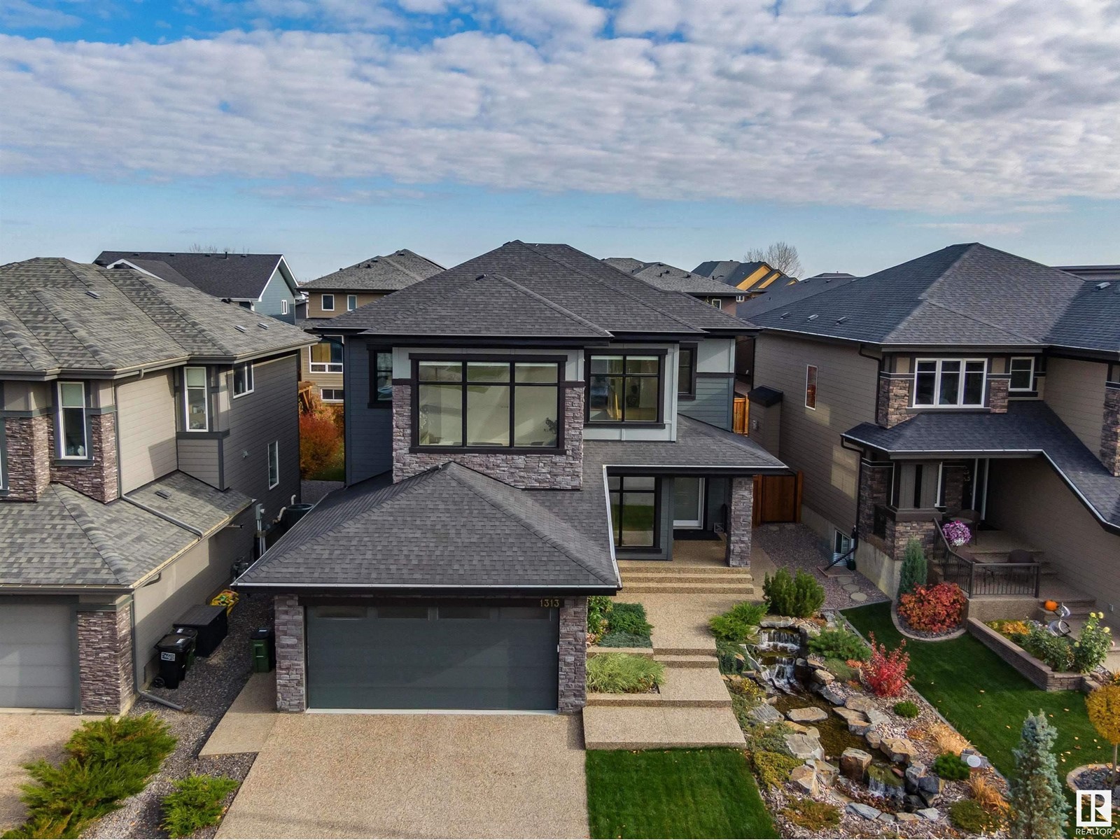Free account required
Unlock the full potential of your property search with a free account! Here's what you'll gain immediate access to:
- Exclusive Access to Every Listing
- Personalized Search Experience
- Favorite Properties at Your Fingertips
- Stay Ahead with Email Alerts
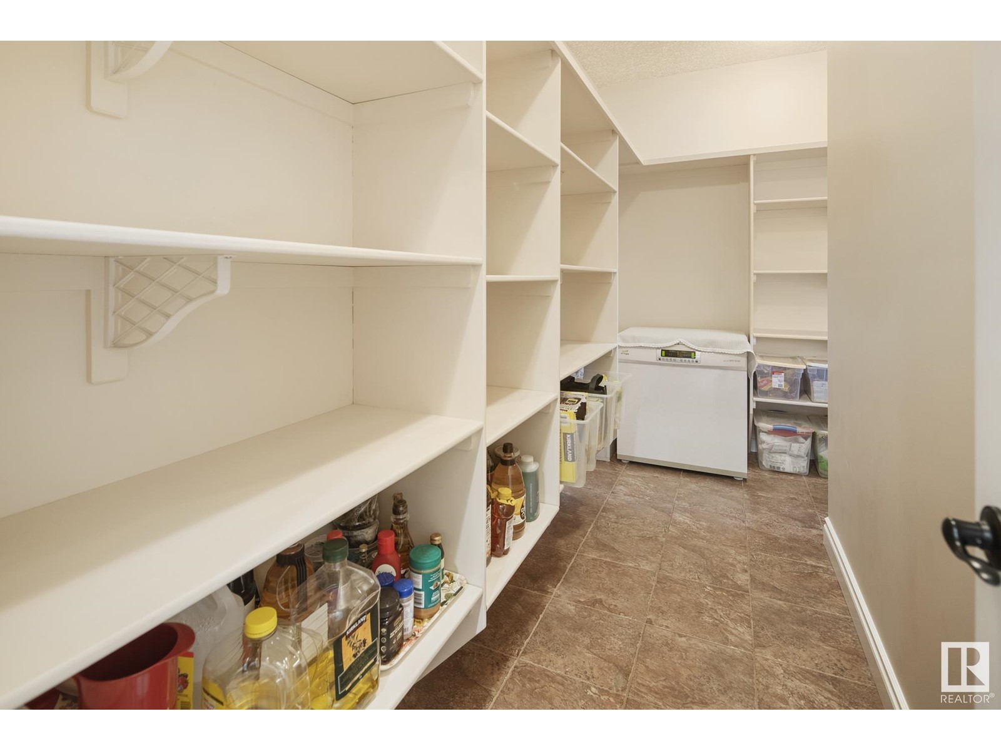
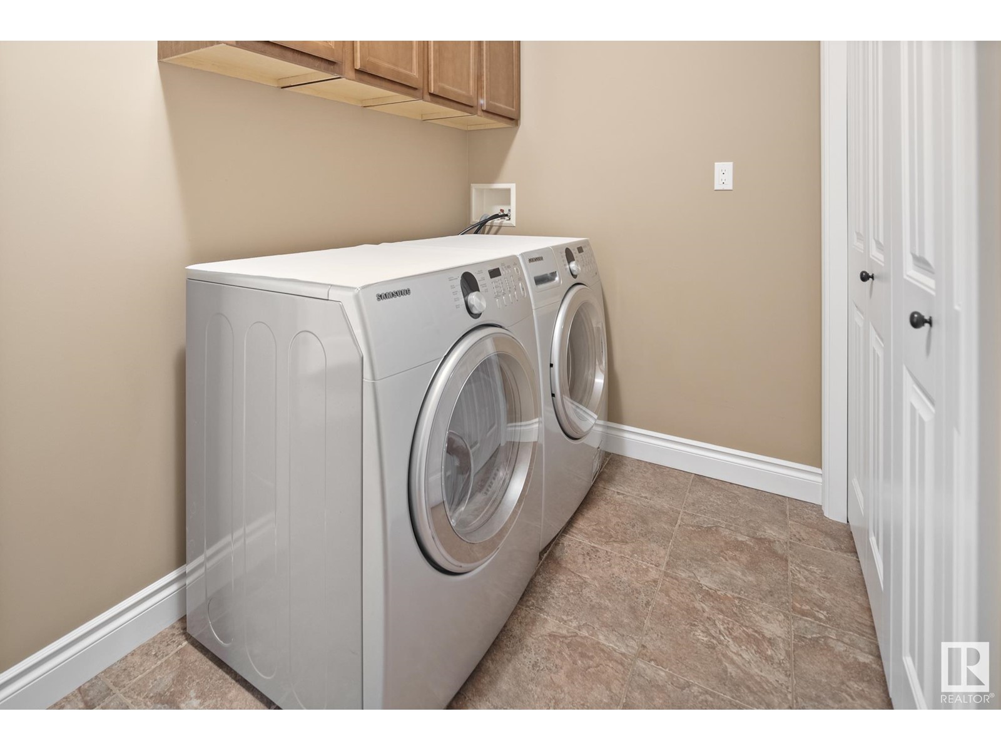
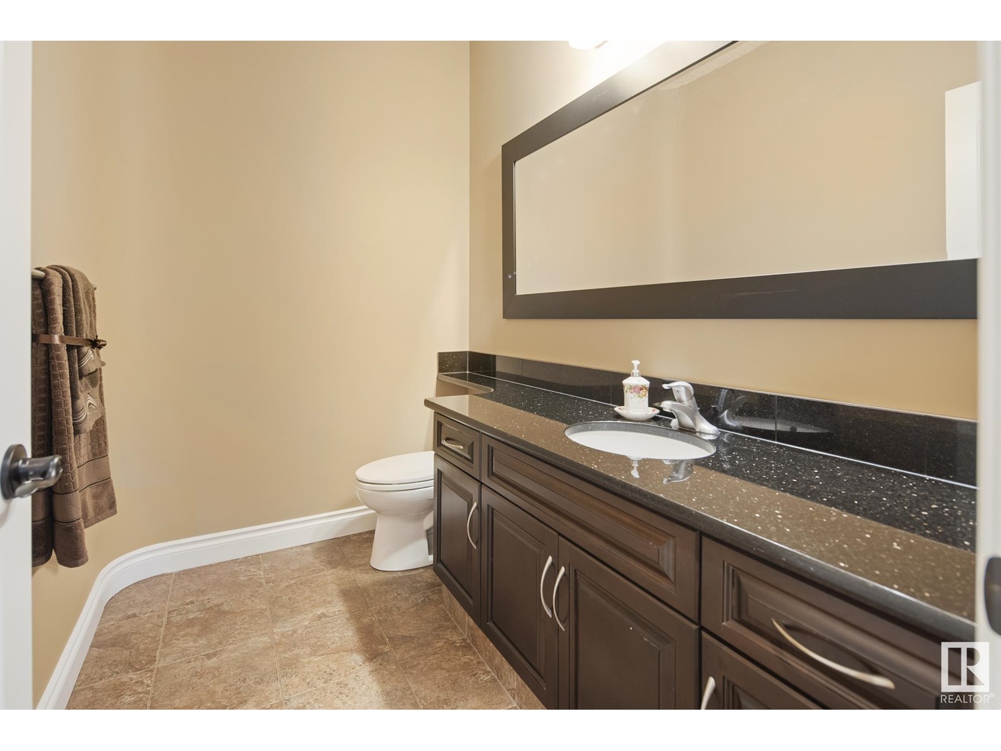
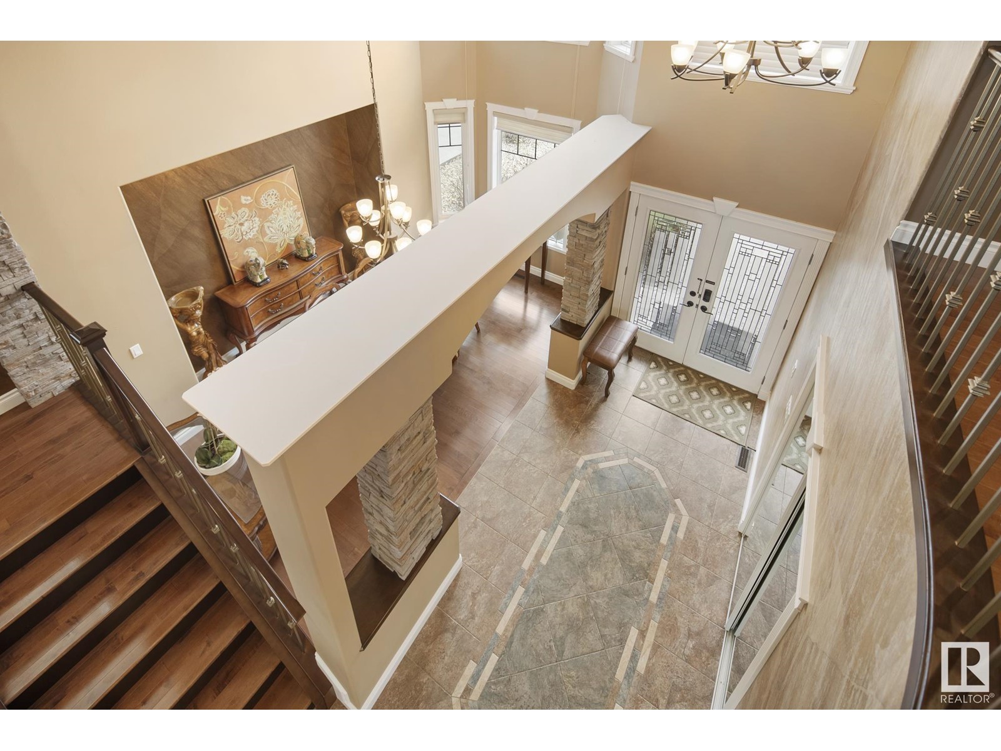
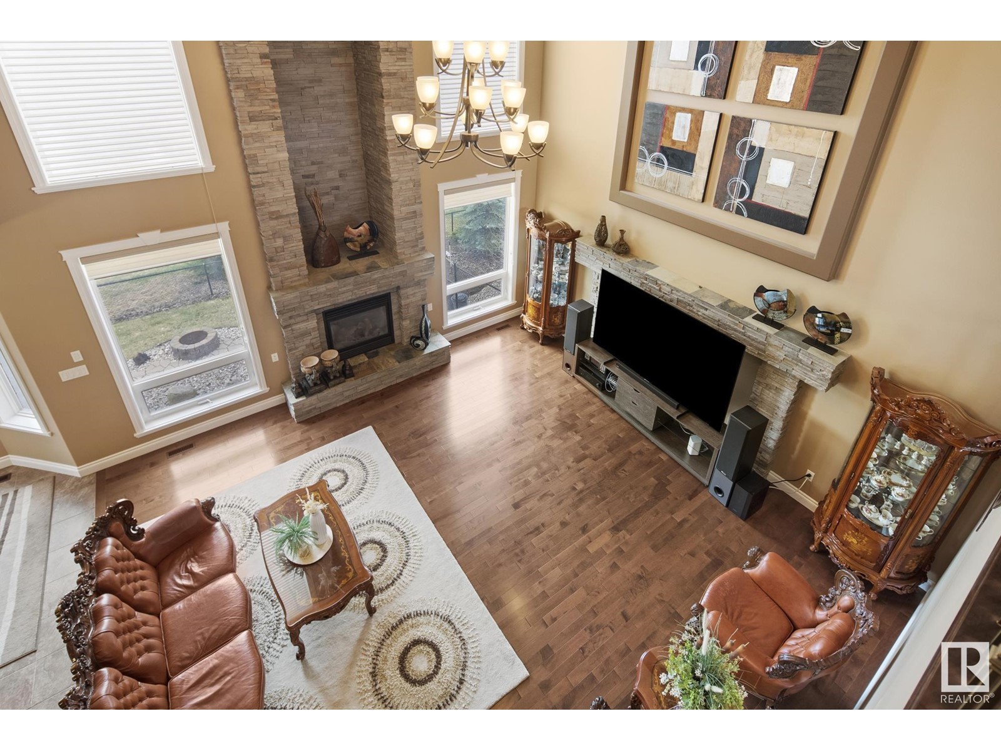
$1,180,000
1516 ADAMSON VIEW VW SW
Edmonton, Alberta, Alberta, T6W0V4
MLS® Number: E4433928
Property description
*IMMACULATE WALK-OUT CUSTOM HOME BACKING ONTO A POND IN ALLARD*7 Key Features 1.SPACIOUS LIVING_OVER 4,600 sqft of LivingSpace w 6 Beds & 4 Baths plus a TRIPLE Garage with IN-FLOOR HEATING, Nestled in a quiet CUL-DE-SAC 2. BRIGHT & OPEN Concept: 17’ CEILINGS, Upgraded Lighting fixtures, and MASSIVE WINDOWS w UNOBSTRUCTED POND VIEW (NO Walking Trail at Back) 3. Chef’s Kitchen: GAS Stove, EXTENDED ISLAND, Custom Cabinetry, and an L-SHAPED WALK THROUGH PANTRY for Extra Storage 4. Luxury Upper Floor: OVERSIZED Master bedroom w FRENCH DOORS, Walk-in Closet, and a Spa-Like Ensuite w a CORNER TUB & Shower. Two more Bedrooms also feature WALK-IN CLOSETS, Plus DOUBLE-SINK MAIN BATH. 5. *NO CARPET! Hardwood & Tile flooring Throughout, HAND PAINTED FEATURE WALLS, + HARDWOOD STAIRCASE w spindle railing. 6.WALK-OUT BASEMENT_2 more Bedrooms,a Full bath, a HUGE Family Room w a Wet bar 7.Premium Upgrades : AirCon, Water Softener, Crown Moldings, IN FLOOR HEATING & METICULOUSLY Maintained Backyard w Firepit *MOVE IN READY
Building information
Type
*****
Appliances
*****
Basement Development
*****
Basement Features
*****
Basement Type
*****
Constructed Date
*****
Construction Style Attachment
*****
Cooling Type
*****
Half Bath Total
*****
Heating Type
*****
Size Interior
*****
Stories Total
*****
Land information
Amenities
*****
Fence Type
*****
Size Irregular
*****
Size Total
*****
Rooms
Upper Level
Bedroom 3
*****
Bedroom 2
*****
Primary Bedroom
*****
Main level
Kitchen
*****
Dining room
*****
Living room
*****
Lower level
Bedroom 5
*****
Bedroom 4
*****
Family room
*****
Courtesy of MaxWell Polaris
Book a Showing for this property
Please note that filling out this form you'll be registered and your phone number without the +1 part will be used as a password.


