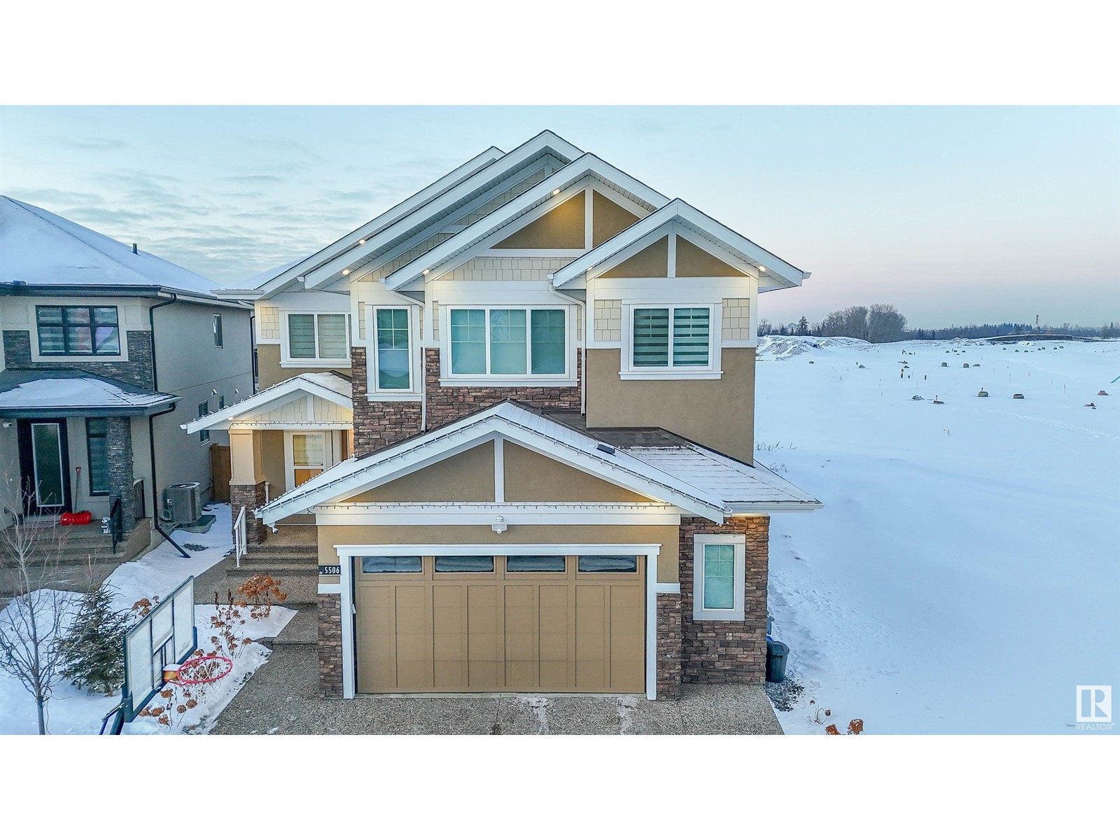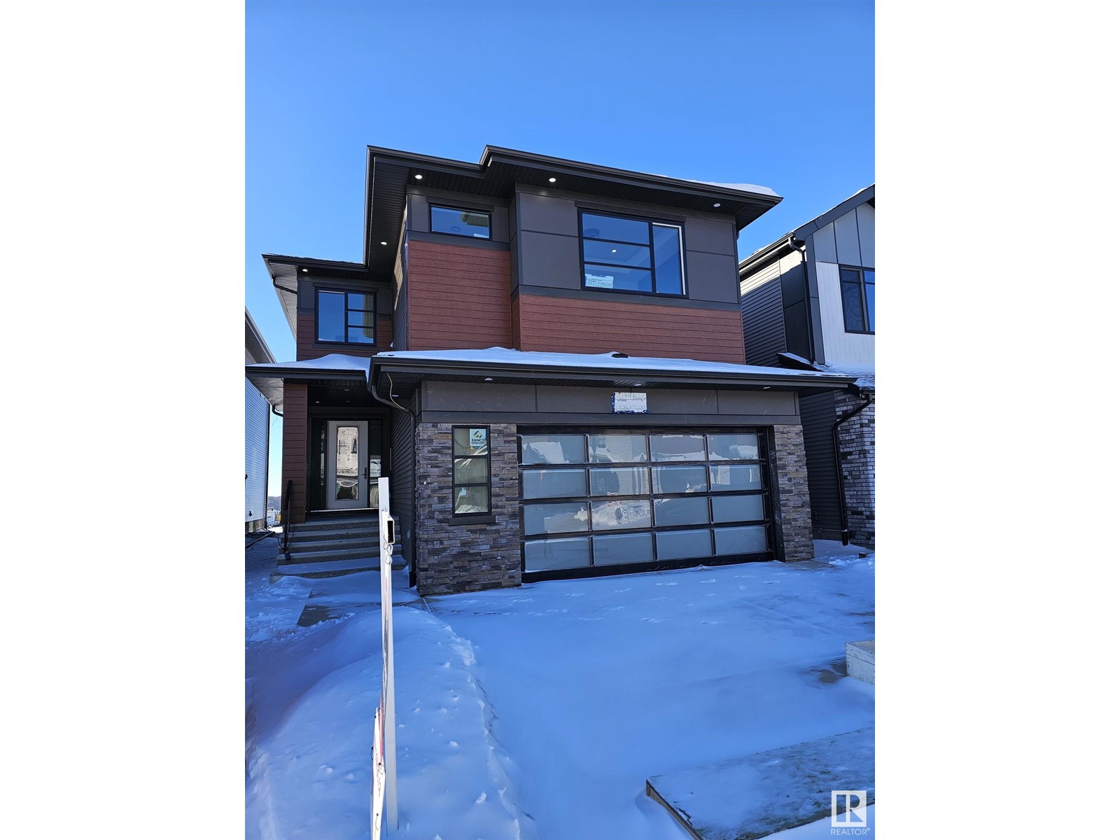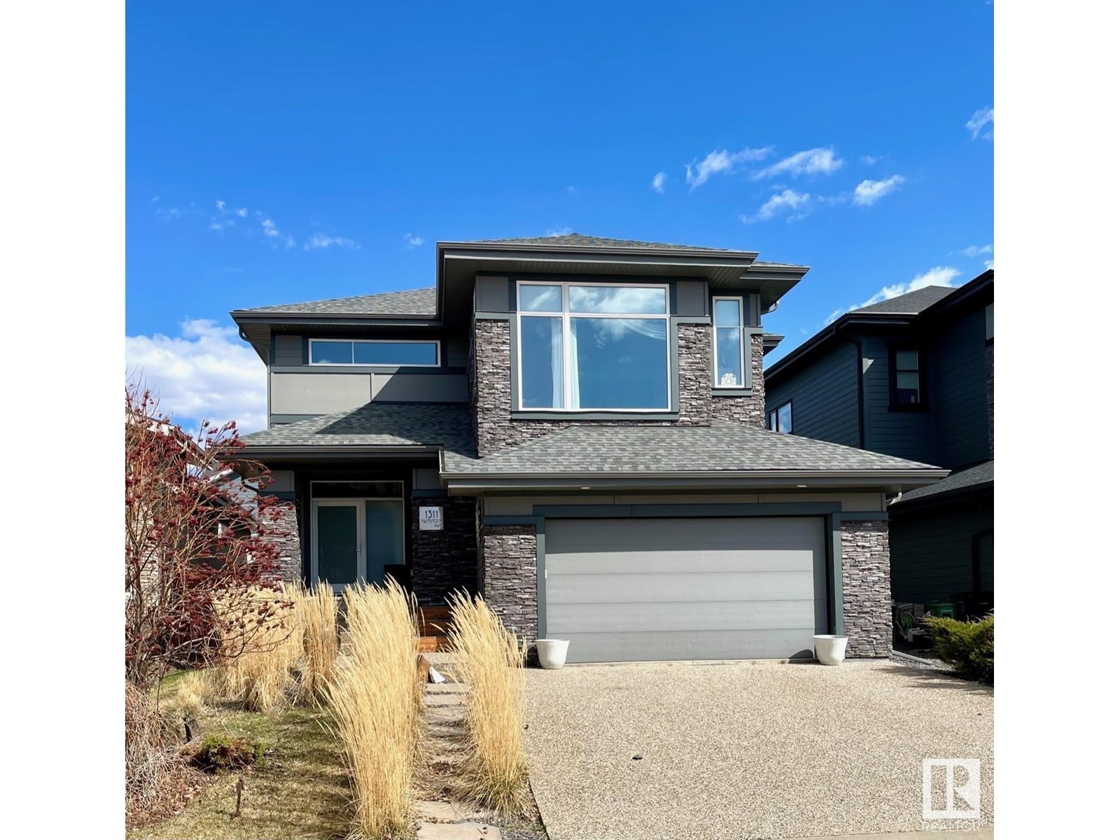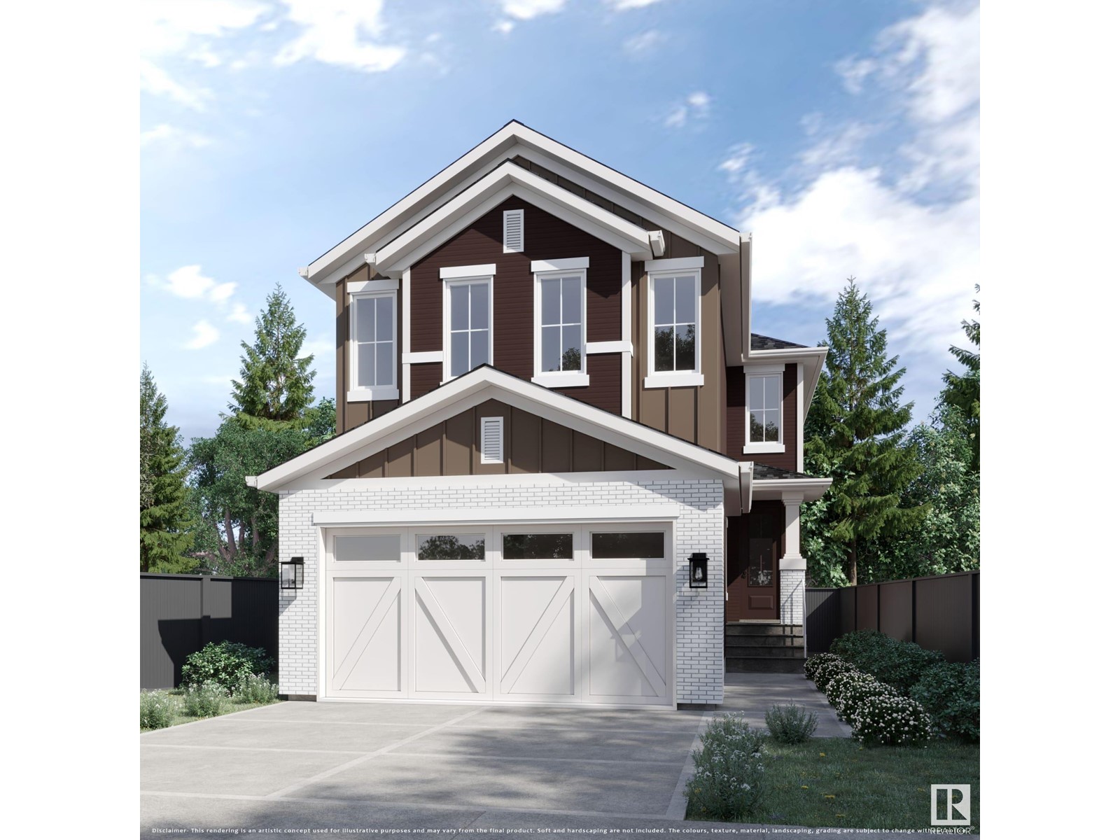Free account required
Unlock the full potential of your property search with a free account! Here's what you'll gain immediate access to:
- Exclusive Access to Every Listing
- Personalized Search Experience
- Favorite Properties at Your Fingertips
- Stay Ahead with Email Alerts

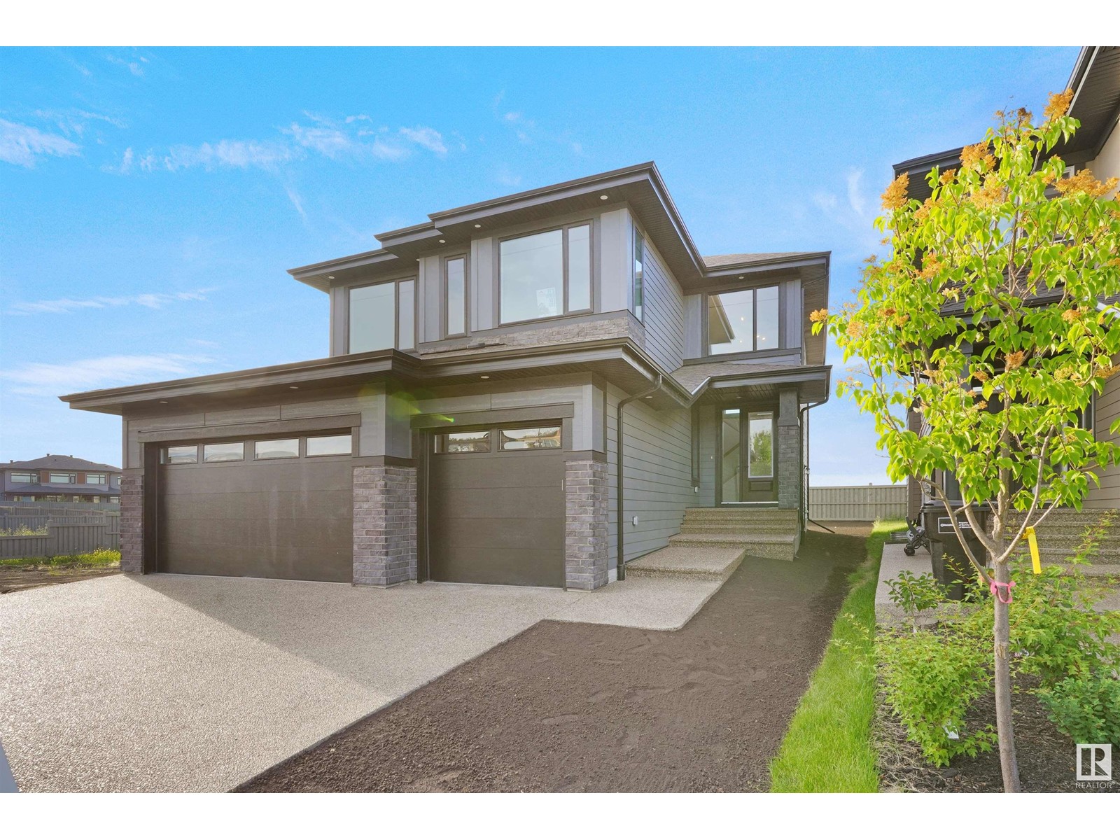
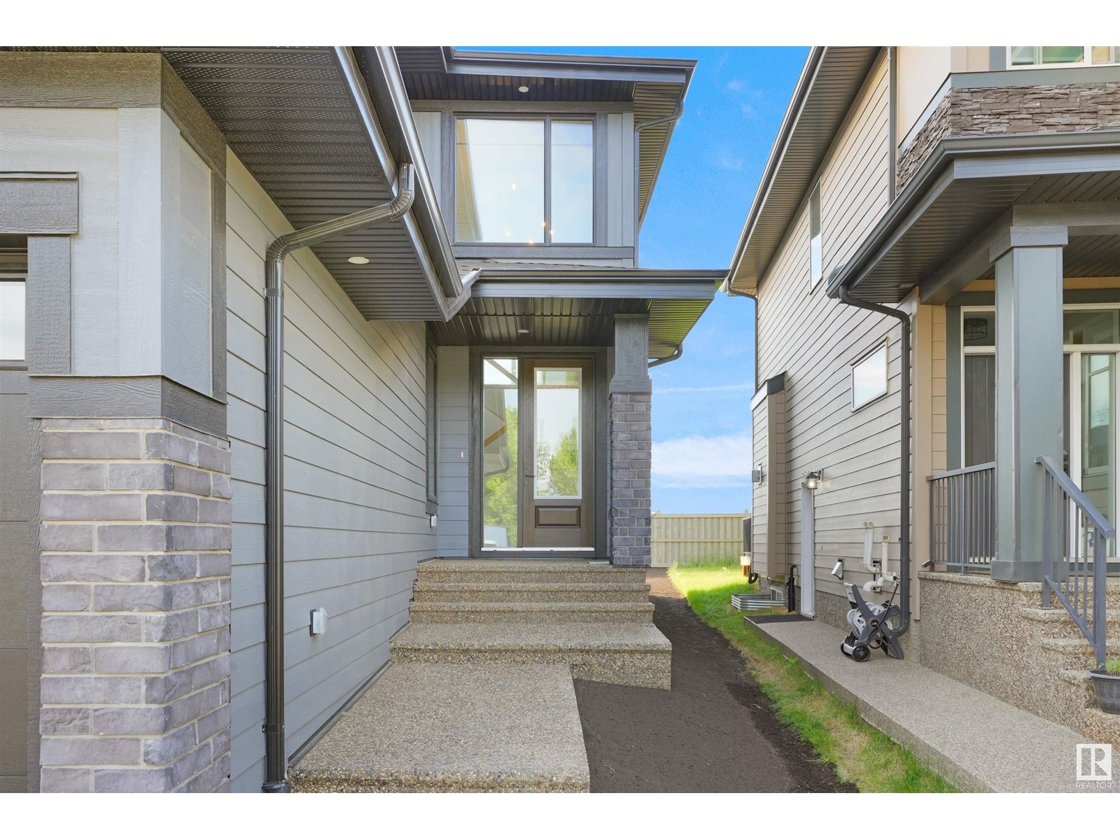
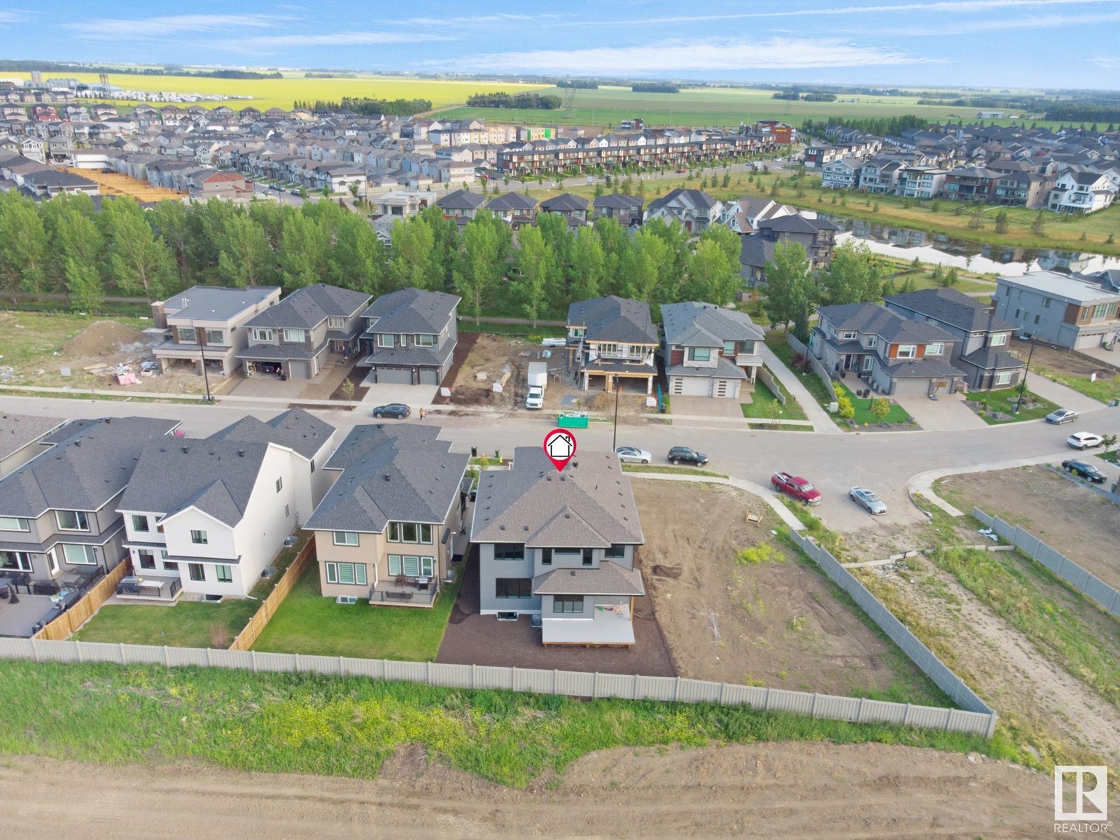
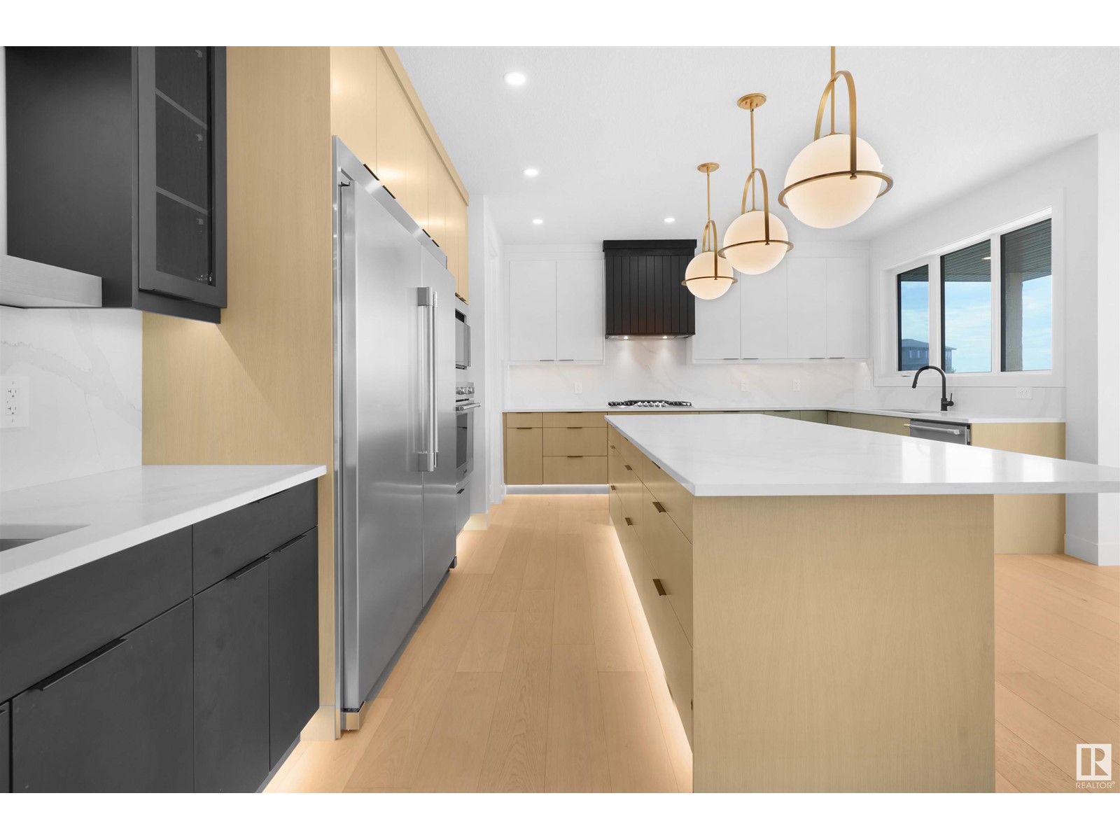
$1,049,900
4669 Chegwin WD SW
Edmonton, Alberta, Alberta, T6W4A7
MLS® Number: E4430504
Property description
Welcome to this SHOW-STOPPING LUXURY HOME in the prestigious ESTATES OF CREEKWOOD CHAPPELLE, perfectly positioned near SCENIC RAVINES and PEACEFUL PONDS. Impressive curb appeal with HARDIE BOARD SIDING and an OVERSIZED TRIPLE GARAGE. Inside, enjoy 9' CEILINGS, 8' DOORS, and MATTE ENGINEERED HARDWOOD flooring. The bright, open layout features a designer CHEF’S KITCHEN with DUAL-TONE CABINETRY, QUARTZ COUNTERS, and a BUTLER’S PANTRY with BUILT-IN WET BAR—spice kitchen ready. A MAIN FLOOR BEDROOM OR OFFICE with full bath adds flexibility. The GREAT ROOM offers a GAS FIREPLACE and flows to the DINING NOOK with access to the deck. Upstairs: BONUS ROOM, UPPER LAUNDRY, and a dreamy PRIMARY SUITE with VAULTED CEILINGS and a 5-PIECE SPA ENSUITE, plus 3 more bedrooms—one with ENSUITE, two with a JACK-AND-JILL BATH. SEPARATE SIDE ENTRANCE allows for a future LEGAL OR IN-LAW SUITE. Steps to CHAPPELLE GARDENS AMENITIES, schools, shops, and major roads.
Building information
Type
*****
Amenities
*****
Appliances
*****
Basement Development
*****
Basement Type
*****
Constructed Date
*****
Construction Style Attachment
*****
Fireplace Fuel
*****
Fireplace Present
*****
Fireplace Type
*****
Heating Type
*****
Size Interior
*****
Stories Total
*****
Land information
Amenities
*****
Rooms
Upper Level
Laundry room
*****
Bonus Room
*****
Bedroom 4
*****
Bedroom 3
*****
Bedroom 2
*****
Primary Bedroom
*****
Main level
Mud room
*****
Second Kitchen
*****
Bedroom 5
*****
Kitchen
*****
Dining room
*****
Living room
*****
Upper Level
Laundry room
*****
Bonus Room
*****
Bedroom 4
*****
Bedroom 3
*****
Bedroom 2
*****
Primary Bedroom
*****
Main level
Mud room
*****
Second Kitchen
*****
Bedroom 5
*****
Kitchen
*****
Dining room
*****
Living room
*****
Upper Level
Laundry room
*****
Bonus Room
*****
Bedroom 4
*****
Bedroom 3
*****
Bedroom 2
*****
Primary Bedroom
*****
Main level
Mud room
*****
Second Kitchen
*****
Bedroom 5
*****
Kitchen
*****
Dining room
*****
Living room
*****
Upper Level
Laundry room
*****
Bonus Room
*****
Bedroom 4
*****
Bedroom 3
*****
Bedroom 2
*****
Primary Bedroom
*****
Main level
Mud room
*****
Second Kitchen
*****
Bedroom 5
*****
Kitchen
*****
Dining room
*****
Living room
*****
Upper Level
Laundry room
*****
Bonus Room
*****
Courtesy of MaxWell Polaris
Book a Showing for this property
Please note that filling out this form you'll be registered and your phone number without the +1 part will be used as a password.
