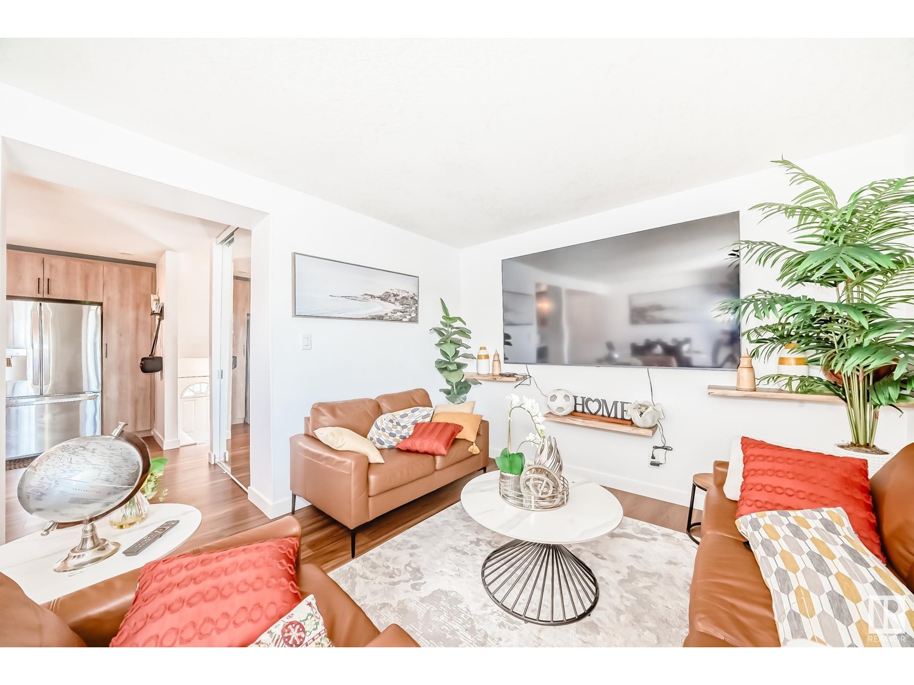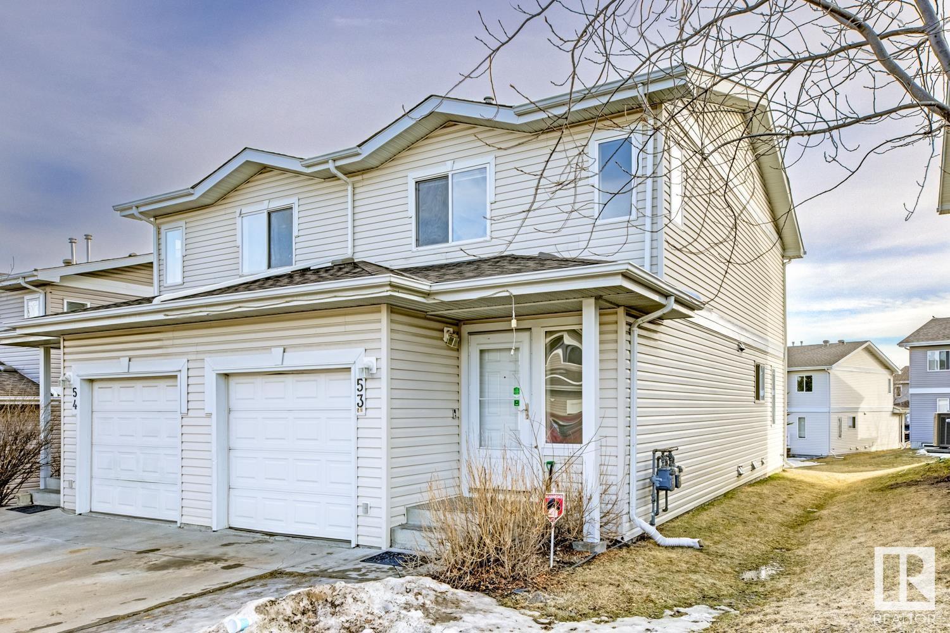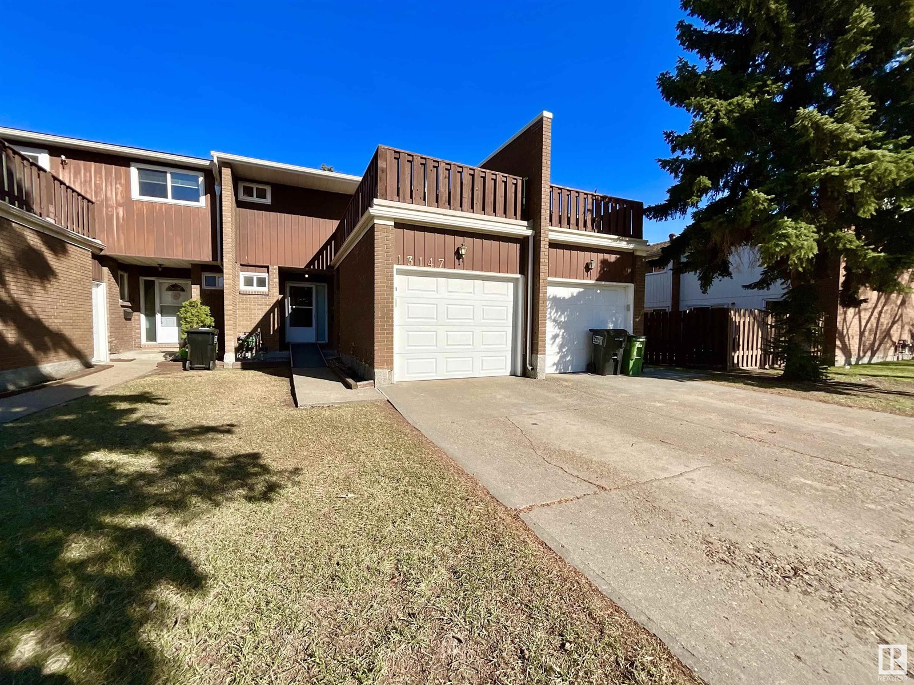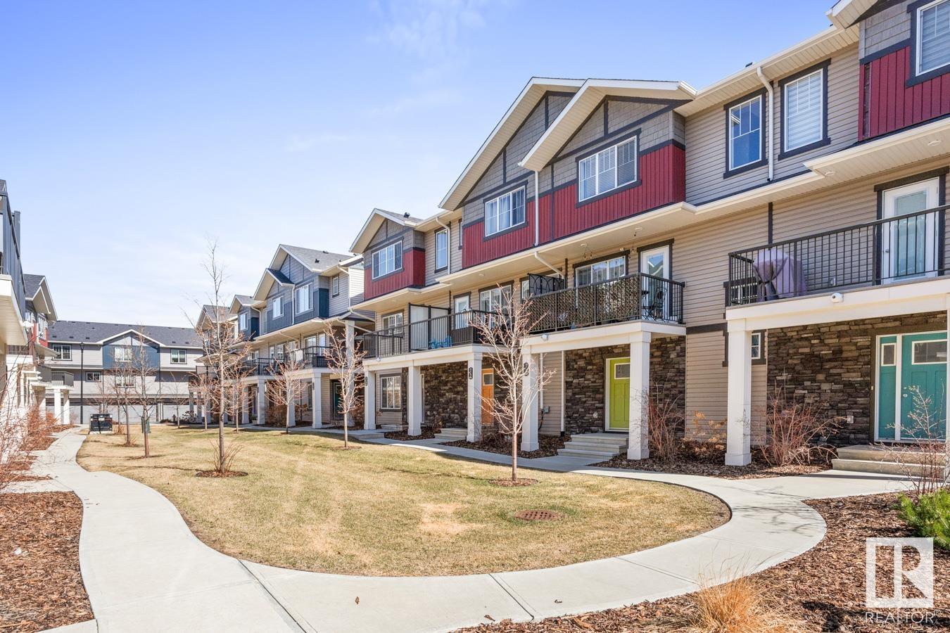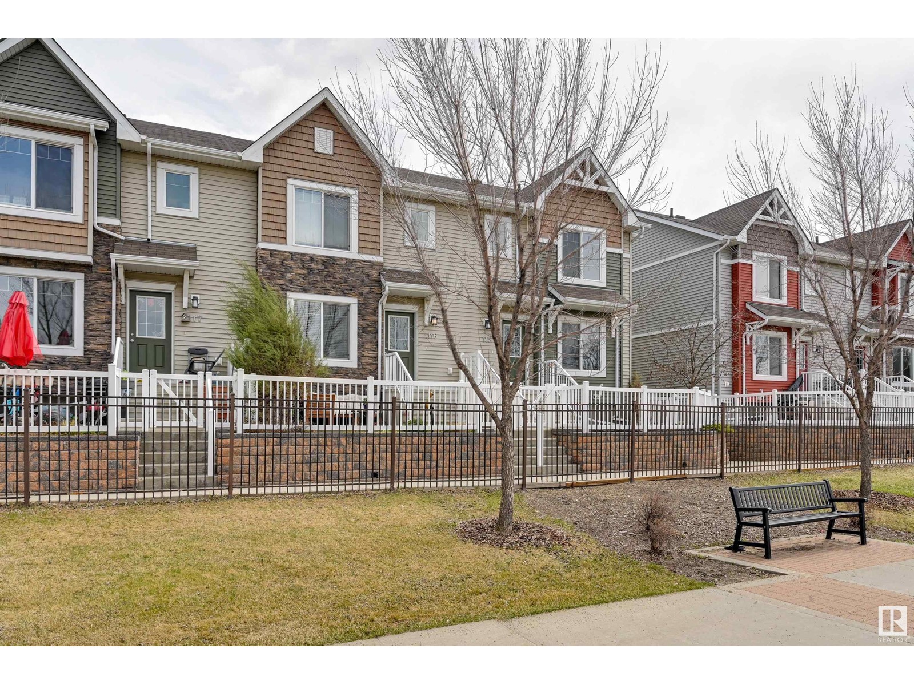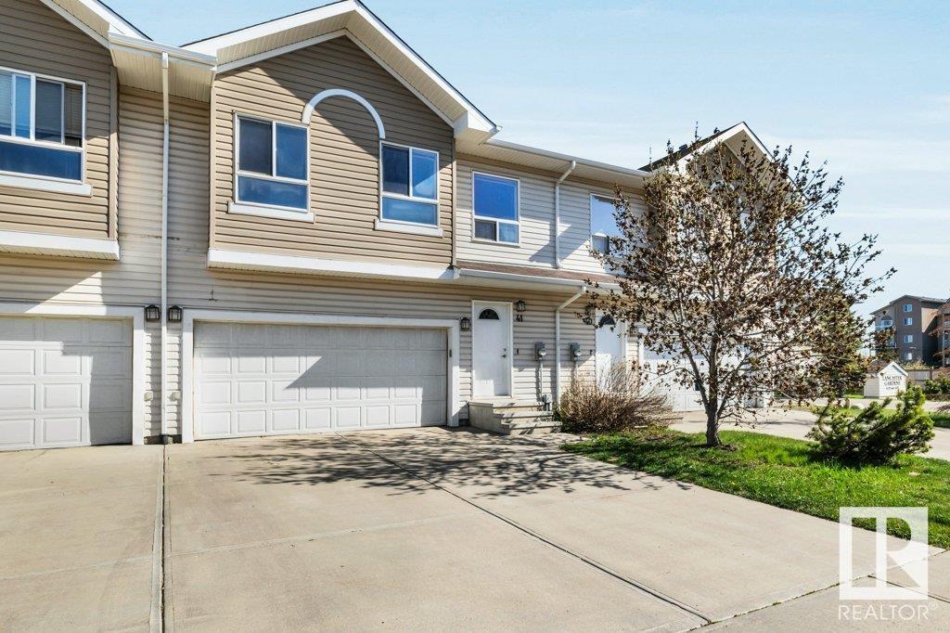Free account required
Unlock the full potential of your property search with a free account! Here's what you'll gain immediate access to:
- Exclusive Access to Every Listing
- Personalized Search Experience
- Favorite Properties at Your Fingertips
- Stay Ahead with Email Alerts
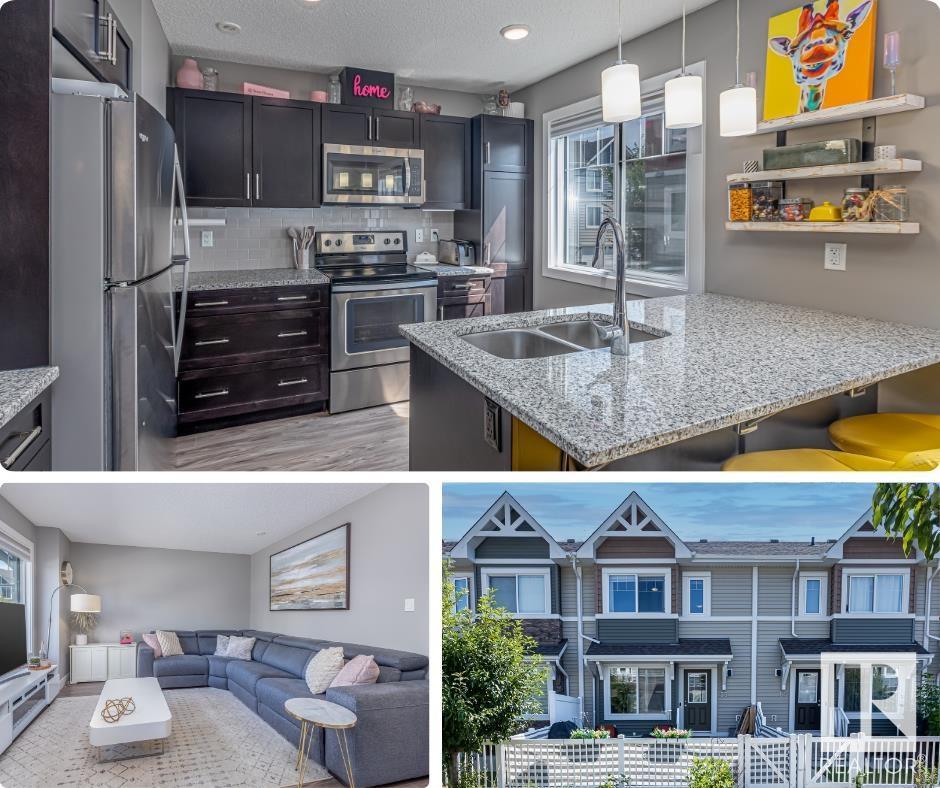
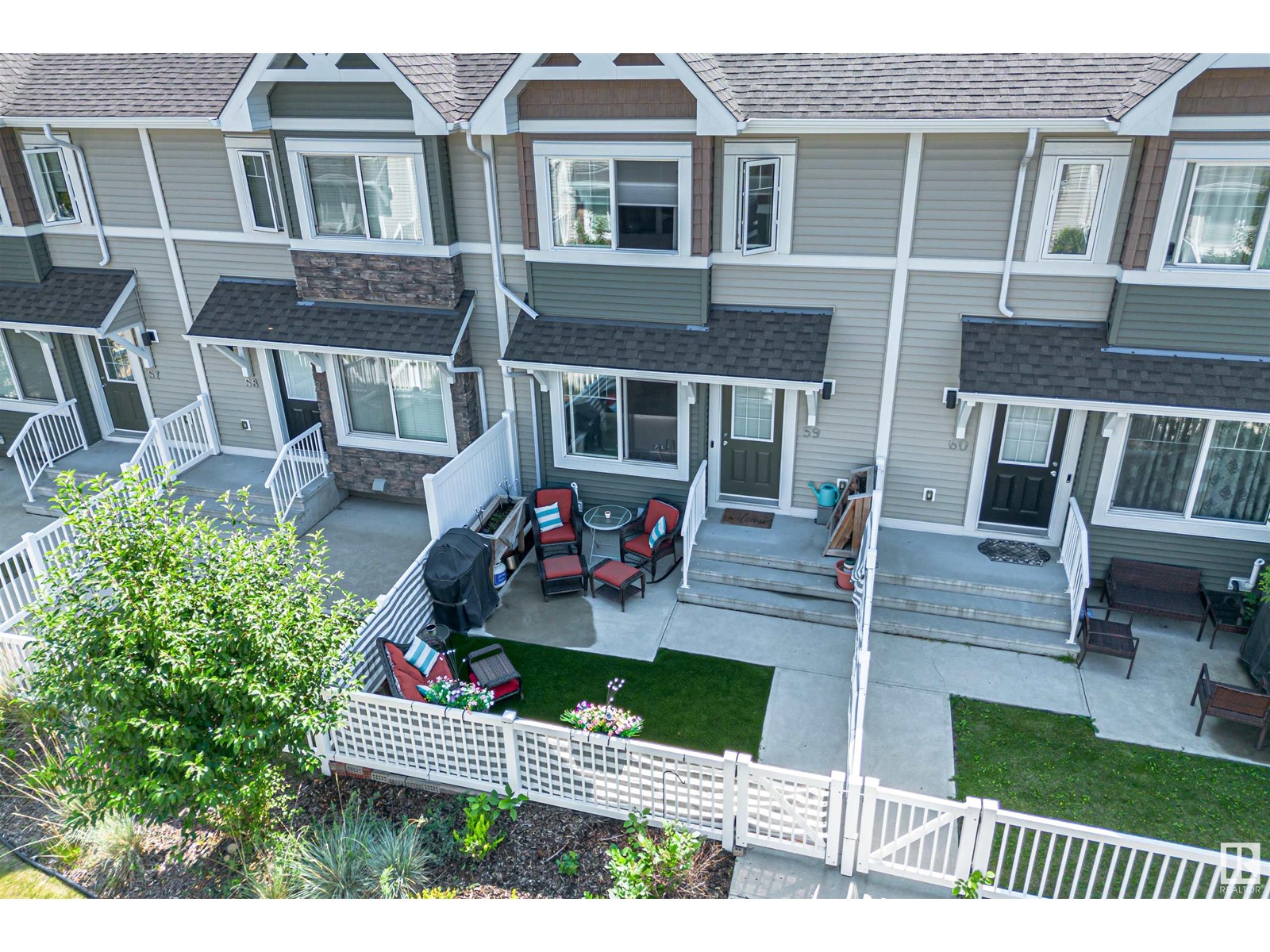



$325,000
#59 415 CLAREVIEW RD NW
Edmonton, Alberta, Alberta, T5A0Z6
MLS® Number: E4433745
Property description
This one-of-a-kind townhouse in the heart of Kernohan has been lovingly maintained by its original owner and is filled with standout upgrades. Offering three bedrooms and two and a half baths the bright open-concept layout includes an upgraded kitchen with a peninsula island, espresso cabinetry and a cozy dining space perfect for everyday living. The primary bedroom upstairs features a private ensuite and ample storage. A renovated mudroom entry (2019) adds space and function rarely found in similar homes. Enjoy low-maintenance outdoor living with the only unit in the complex featuring artificial turf (2020) and a west-facing front patio for evening sun. Added features include top-down bottom-up blinds, on-demand hot water, a built-in humidifier, a Nest doorbell camera (2023) and a smart garage opener (2024). With a double attached garage and thoughtful upgrades throughout this home delivers comfort and convenience in a peaceful well-connected community.
Building information
Type
*****
Appliances
*****
Basement Development
*****
Basement Type
*****
Constructed Date
*****
Construction Style Attachment
*****
Half Bath Total
*****
Heating Type
*****
Size Interior
*****
Stories Total
*****
Land information
Amenities
*****
Size Irregular
*****
Size Total
*****
Rooms
Upper Level
Bedroom 3
*****
Bedroom 2
*****
Primary Bedroom
*****
Main level
Kitchen
*****
Dining room
*****
Living room
*****
Basement
Utility room
*****
Upper Level
Bedroom 3
*****
Bedroom 2
*****
Primary Bedroom
*****
Main level
Kitchen
*****
Dining room
*****
Living room
*****
Basement
Utility room
*****
Upper Level
Bedroom 3
*****
Bedroom 2
*****
Primary Bedroom
*****
Main level
Kitchen
*****
Dining room
*****
Living room
*****
Basement
Utility room
*****
Upper Level
Bedroom 3
*****
Bedroom 2
*****
Primary Bedroom
*****
Main level
Kitchen
*****
Dining room
*****
Living room
*****
Basement
Utility room
*****
Upper Level
Bedroom 3
*****
Bedroom 2
*****
Primary Bedroom
*****
Main level
Kitchen
*****
Dining room
*****
Living room
*****
Basement
Utility room
*****
Upper Level
Bedroom 3
*****
Bedroom 2
*****
Primary Bedroom
*****
Main level
Kitchen
*****
Dining room
*****
Living room
*****
Basement
Utility room
*****
Upper Level
Bedroom 3
*****
Bedroom 2
*****
Primary Bedroom
*****
Main level
Kitchen
*****
Dining room
*****
Living room
*****
Basement
Utility room
*****
Upper Level
Bedroom 3
*****
Courtesy of Real Broker
Book a Showing for this property
Please note that filling out this form you'll be registered and your phone number without the +1 part will be used as a password.

