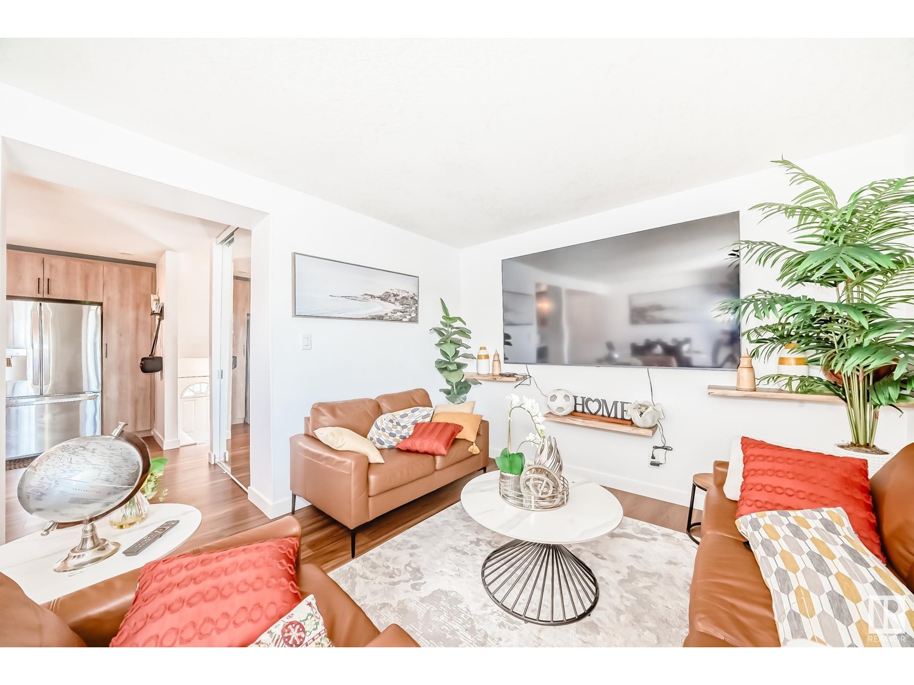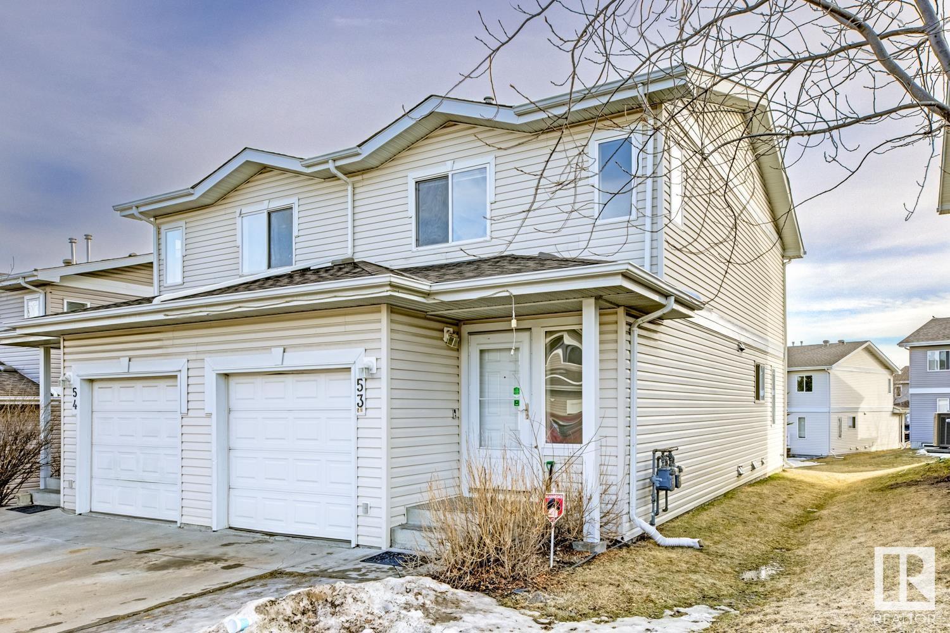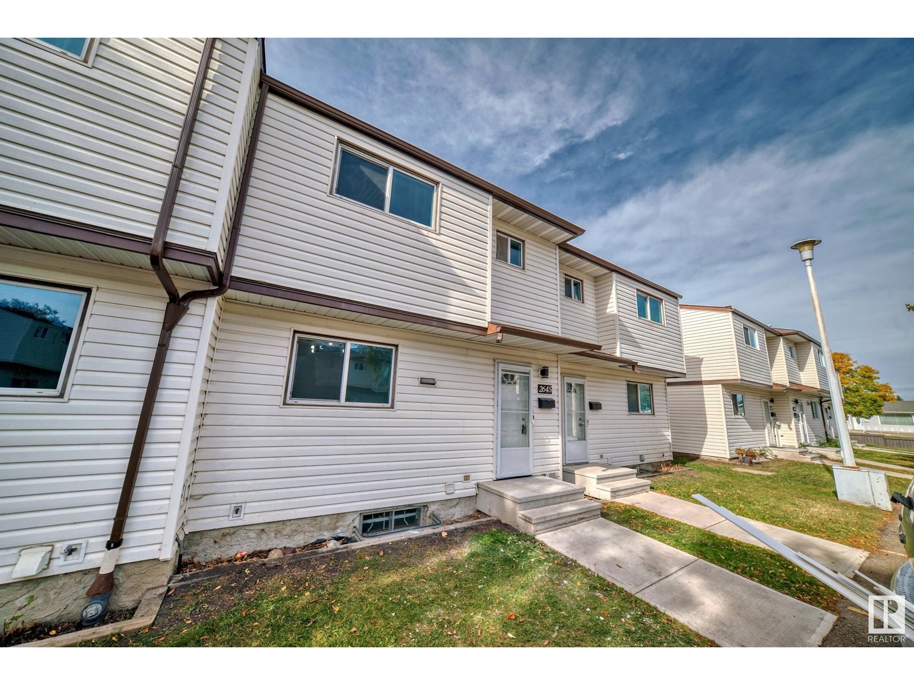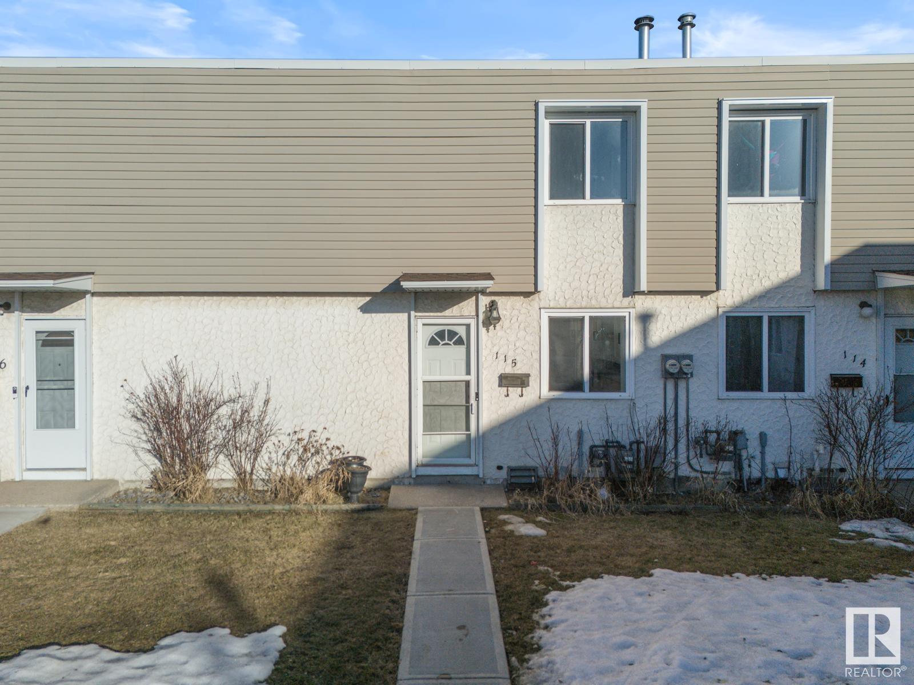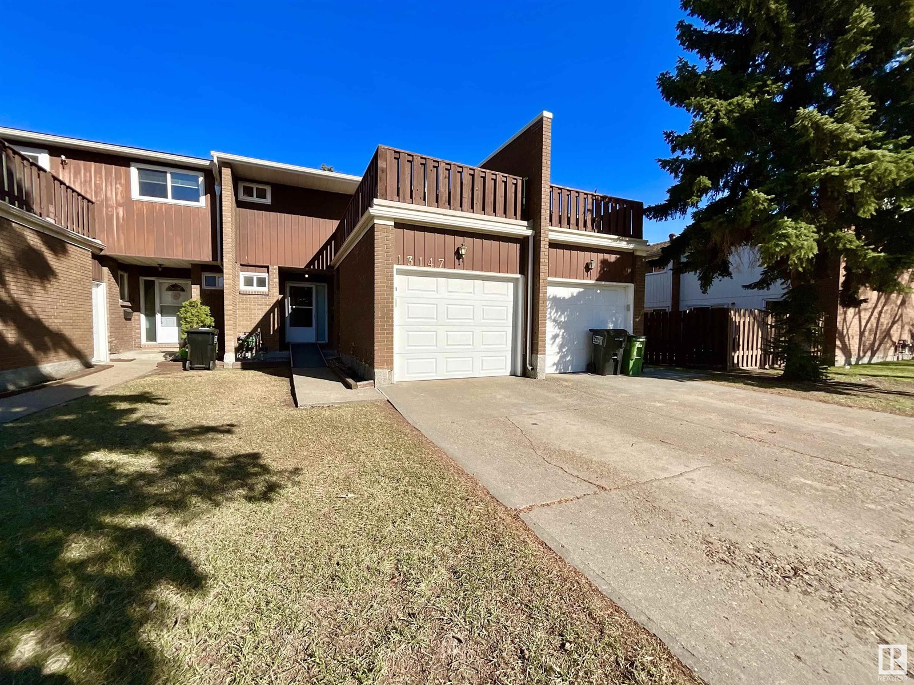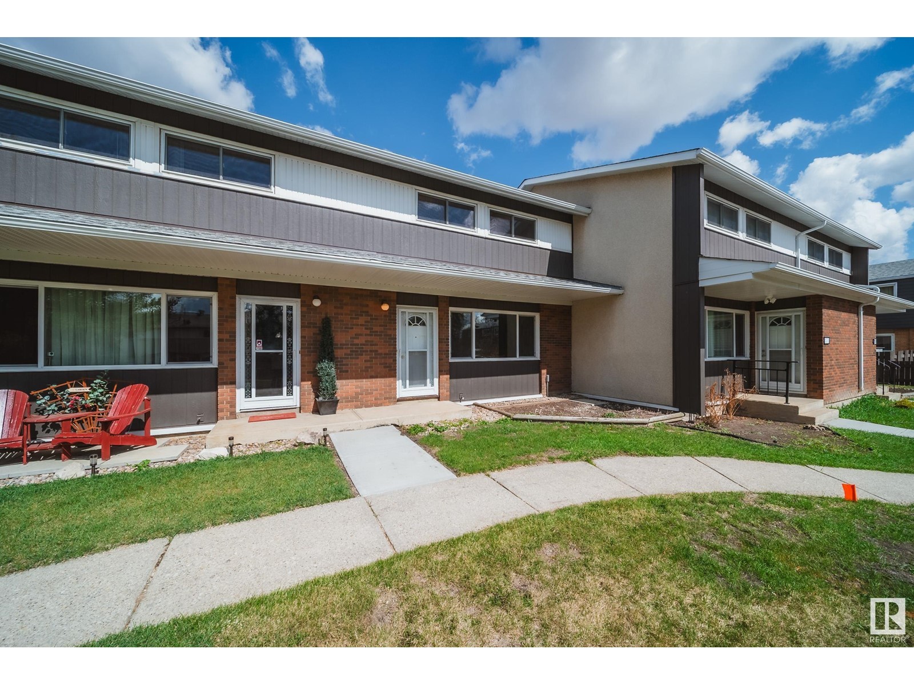Free account required
Unlock the full potential of your property search with a free account! Here's what you'll gain immediate access to:
- Exclusive Access to Every Listing
- Personalized Search Experience
- Favorite Properties at Your Fingertips
- Stay Ahead with Email Alerts
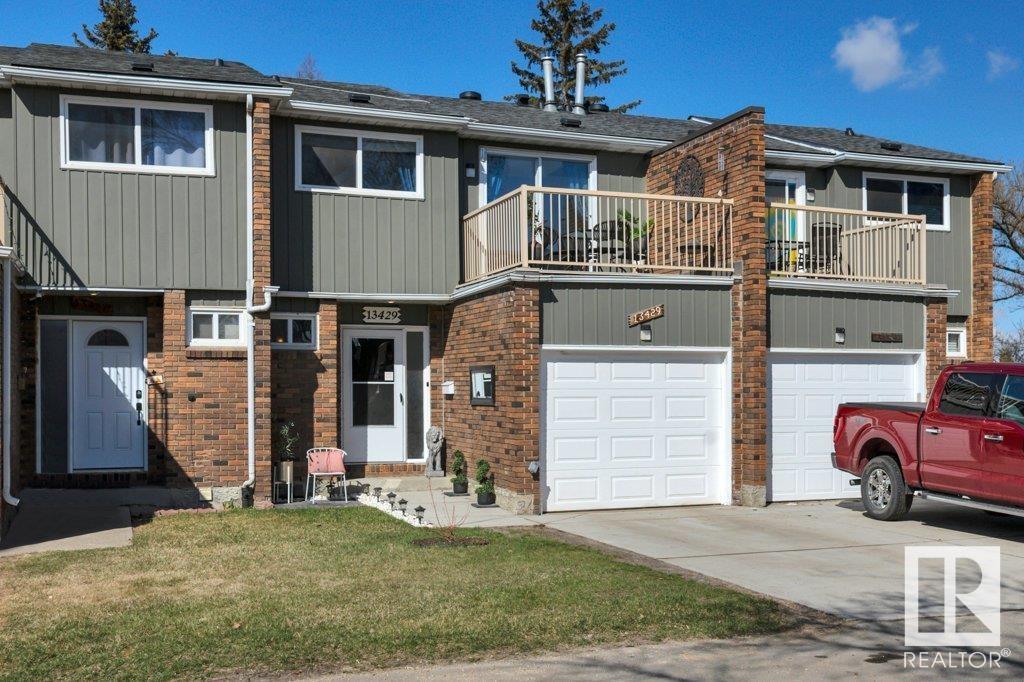
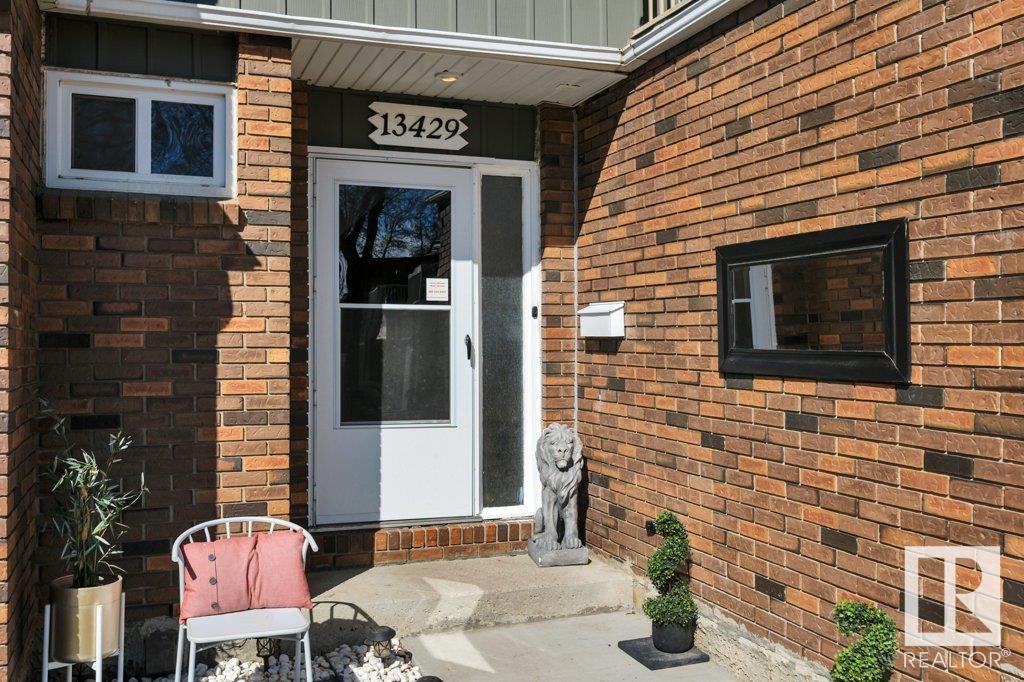
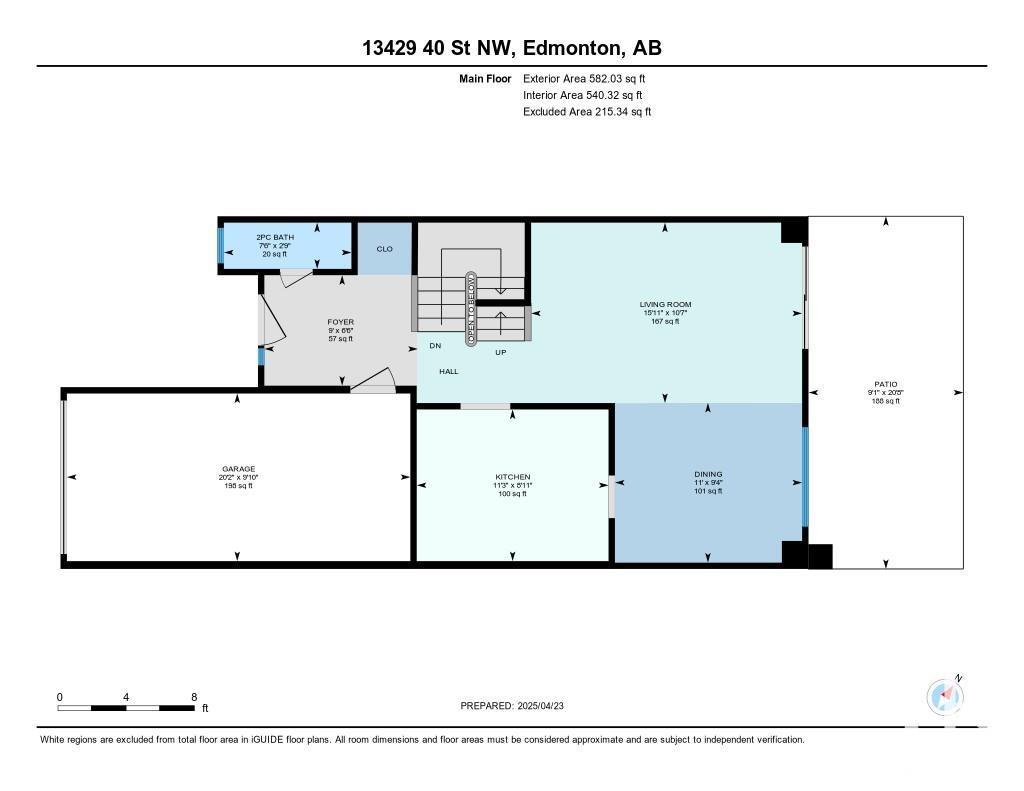
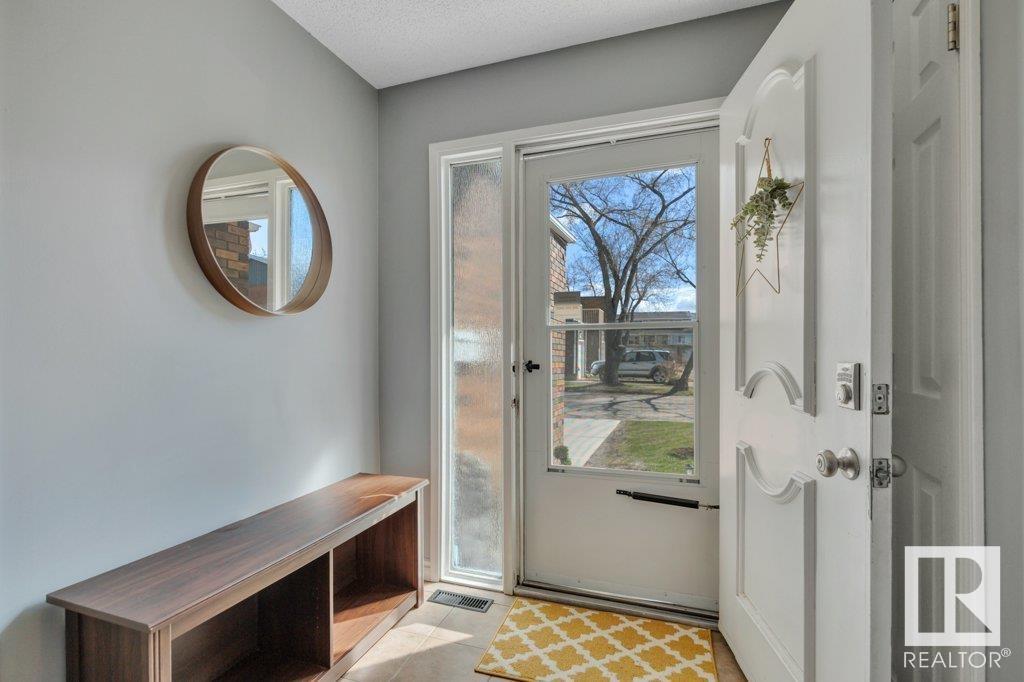
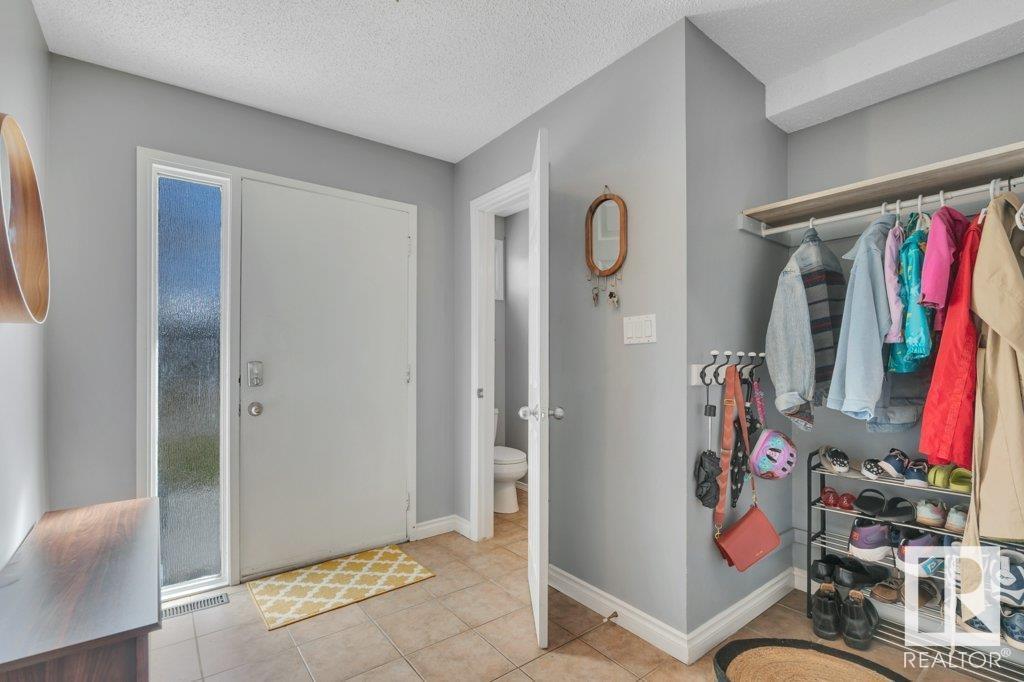
$260,000
13429 40 ST NW
Edmonton, Alberta, Alberta, T5A3L9
MLS® Number: E4433249
Property description
Welcome to this 2 story townhouse located in the heart of the Northeast community of Belmont. Park your car in the single attached garage or the driveway and make your way inside. Once inside you will find a spacious entrance with a 2-piece bathroom, a good size living room, dining room and kitchen with room to move around in. Make your way upstairs and you will find a Huge primary bedroom with a good size balcony, a full 4-piece bathroom and 2 more bedrooms. Main and upper levels have hardwood flooring. Once downstairs you will find a laundry room, storage room, utility room and massive rec room. Spend your evenings on the large patio out back. Close to schools, shopping, rec center with swimming, fitness, and skating, golfing, ski hill, and so much more!
Building information
Type
*****
Amenities
*****
Appliances
*****
Basement Development
*****
Basement Type
*****
Constructed Date
*****
Construction Style Attachment
*****
Fire Protection
*****
Half Bath Total
*****
Heating Type
*****
Size Interior
*****
Stories Total
*****
Land information
Amenities
*****
Size Irregular
*****
Size Total
*****
Rooms
Upper Level
Bedroom 3
*****
Bedroom 2
*****
Primary Bedroom
*****
Main level
Kitchen
*****
Dining room
*****
Living room
*****
Lower level
Utility room
*****
Storage
*****
Laundry room
*****
Recreation room
*****
Upper Level
Bedroom 3
*****
Bedroom 2
*****
Primary Bedroom
*****
Main level
Kitchen
*****
Dining room
*****
Living room
*****
Lower level
Utility room
*****
Storage
*****
Laundry room
*****
Recreation room
*****
Upper Level
Bedroom 3
*****
Bedroom 2
*****
Primary Bedroom
*****
Main level
Kitchen
*****
Dining room
*****
Living room
*****
Lower level
Utility room
*****
Storage
*****
Laundry room
*****
Recreation room
*****
Upper Level
Bedroom 3
*****
Bedroom 2
*****
Primary Bedroom
*****
Main level
Kitchen
*****
Dining room
*****
Living room
*****
Lower level
Utility room
*****
Storage
*****
Laundry room
*****
Recreation room
*****
Courtesy of RE/MAX Real Estate
Book a Showing for this property
Please note that filling out this form you'll be registered and your phone number without the +1 part will be used as a password.
