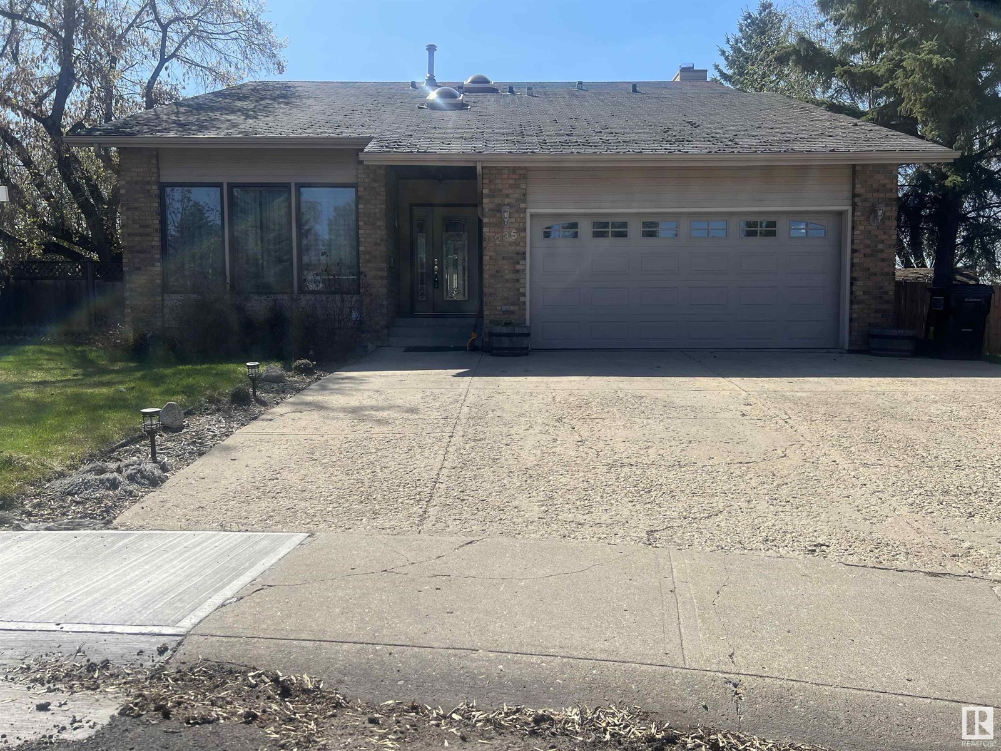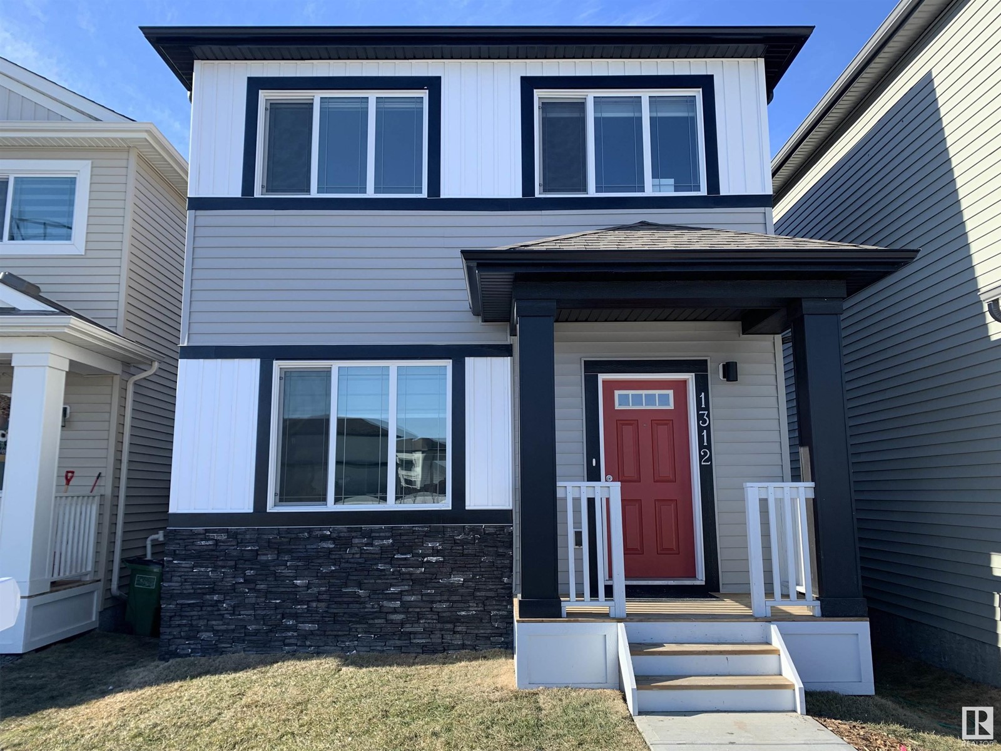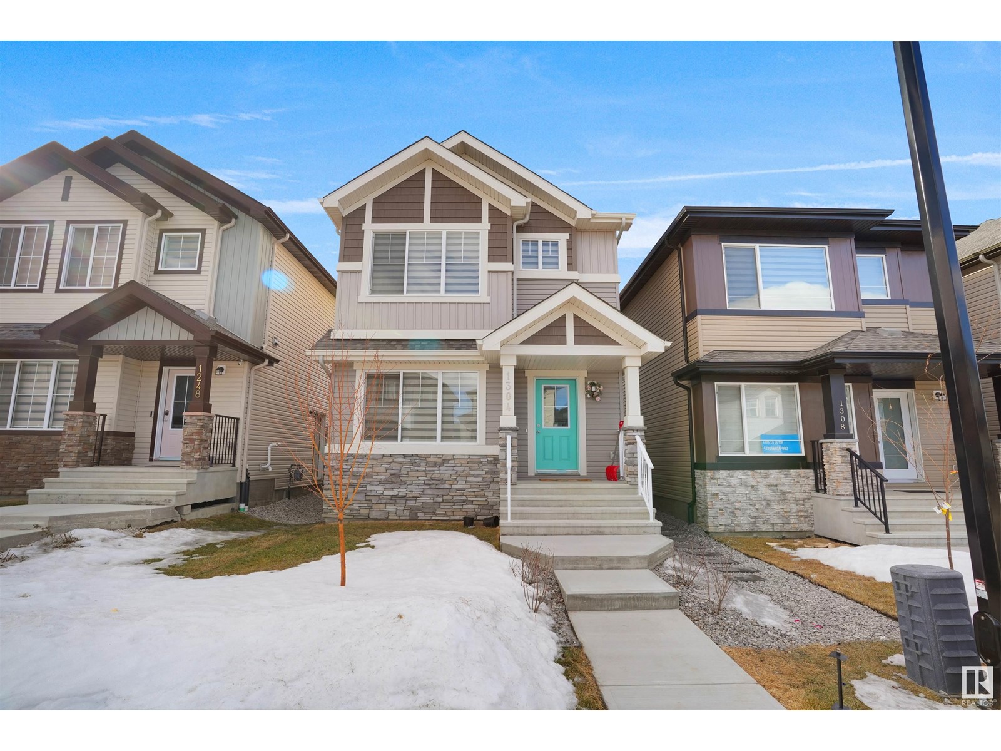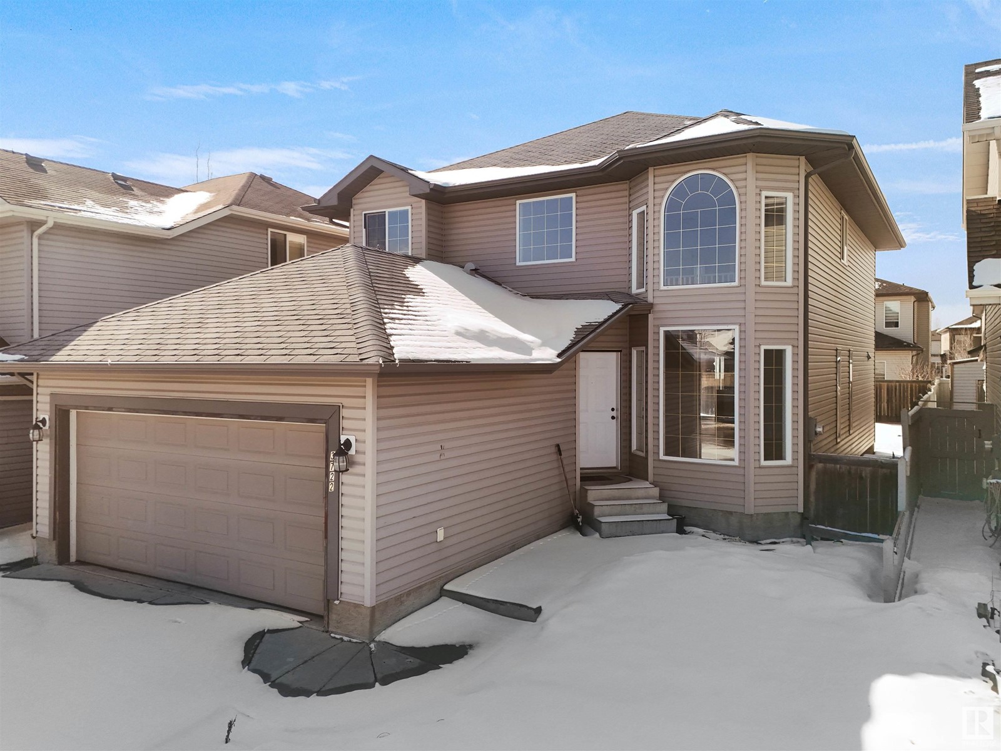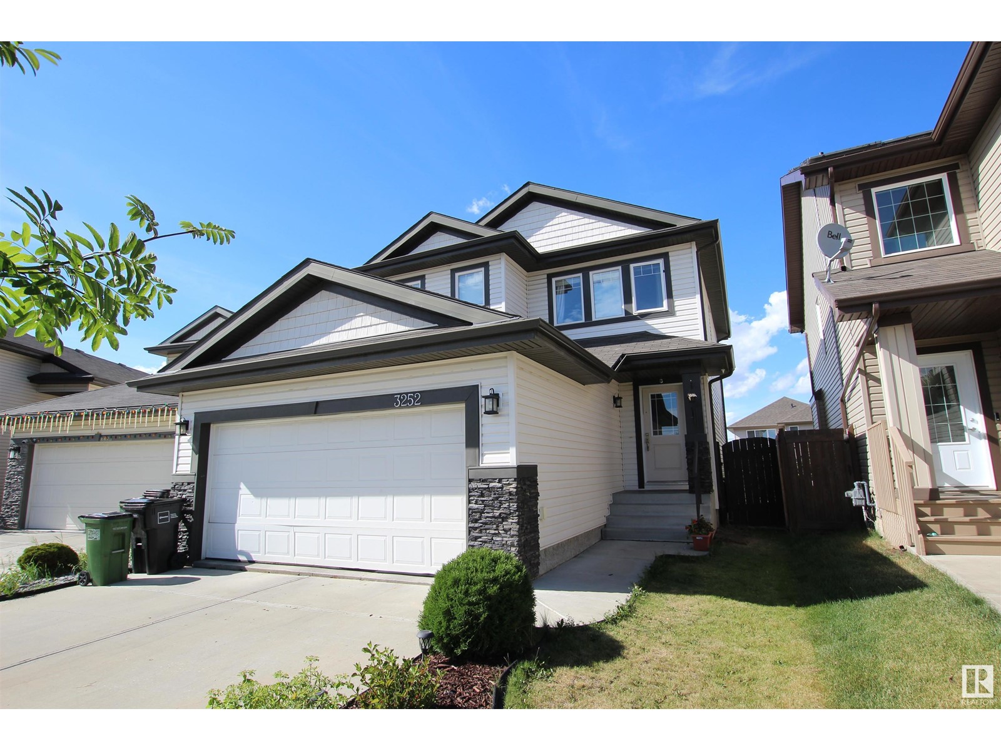Free account required
Unlock the full potential of your property search with a free account! Here's what you'll gain immediate access to:
- Exclusive Access to Every Listing
- Personalized Search Experience
- Favorite Properties at Your Fingertips
- Stay Ahead with Email Alerts
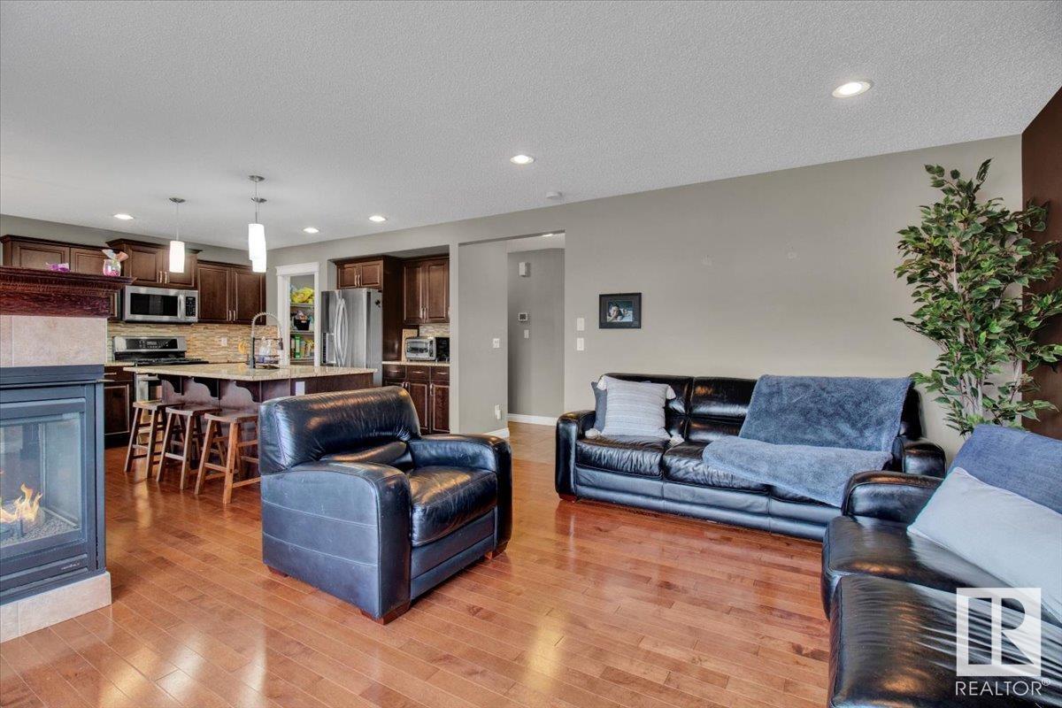
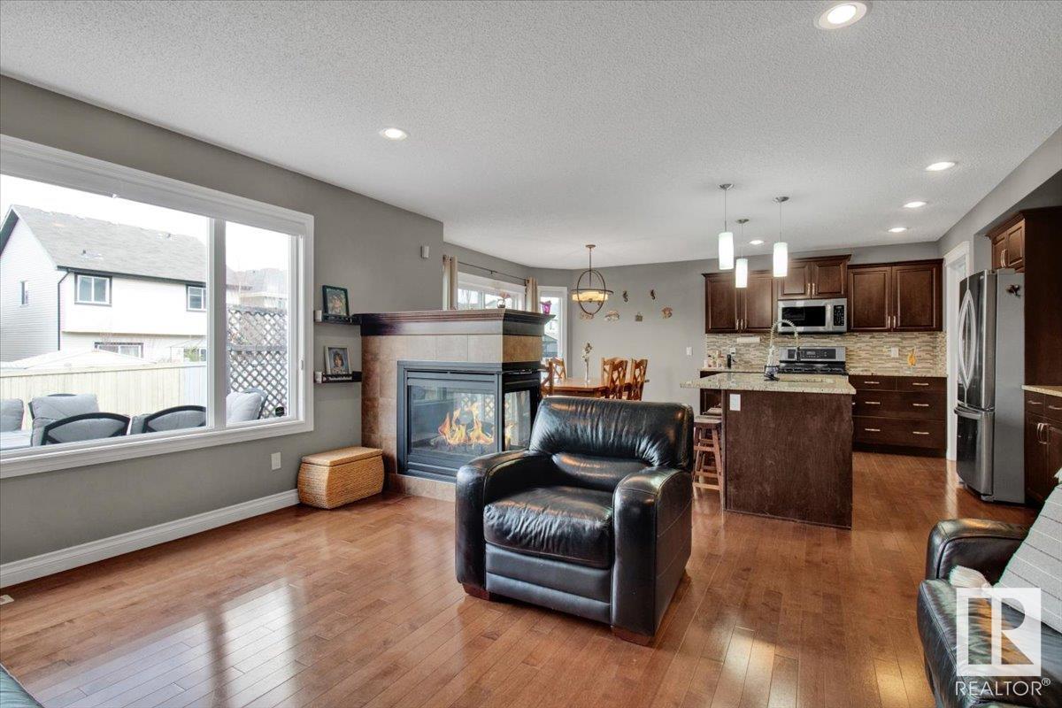
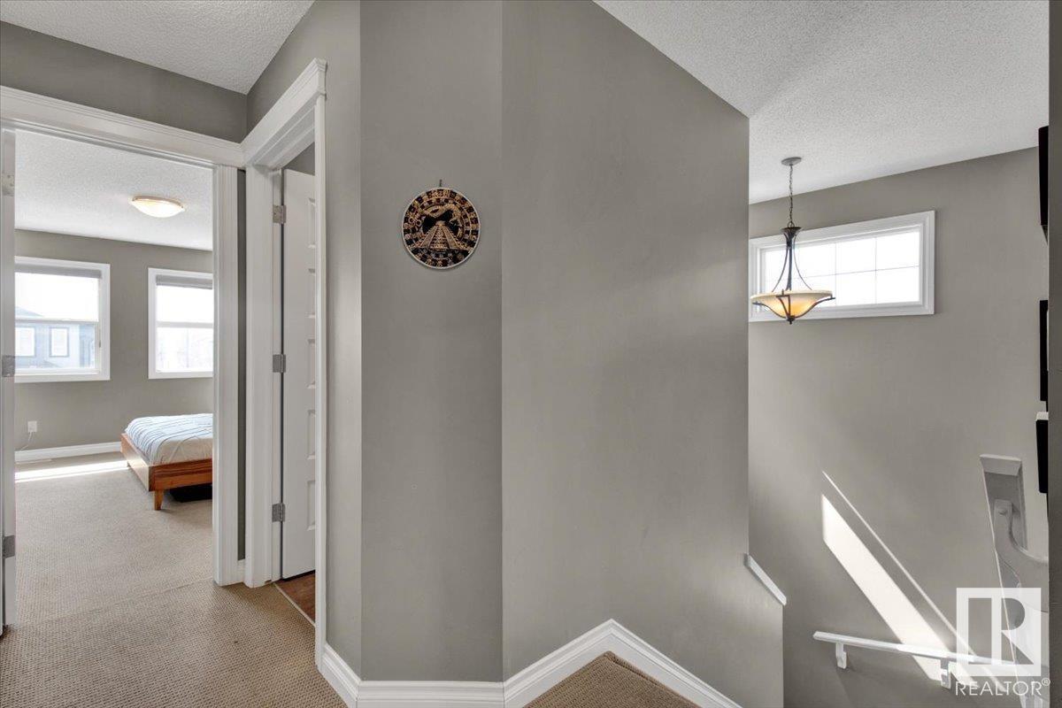
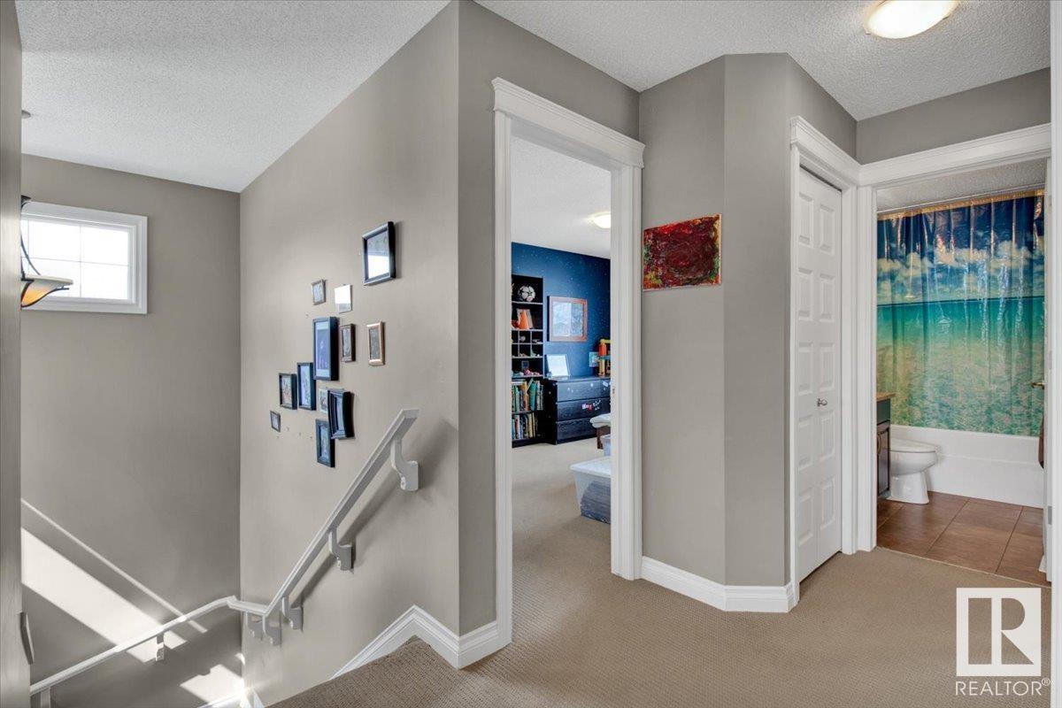
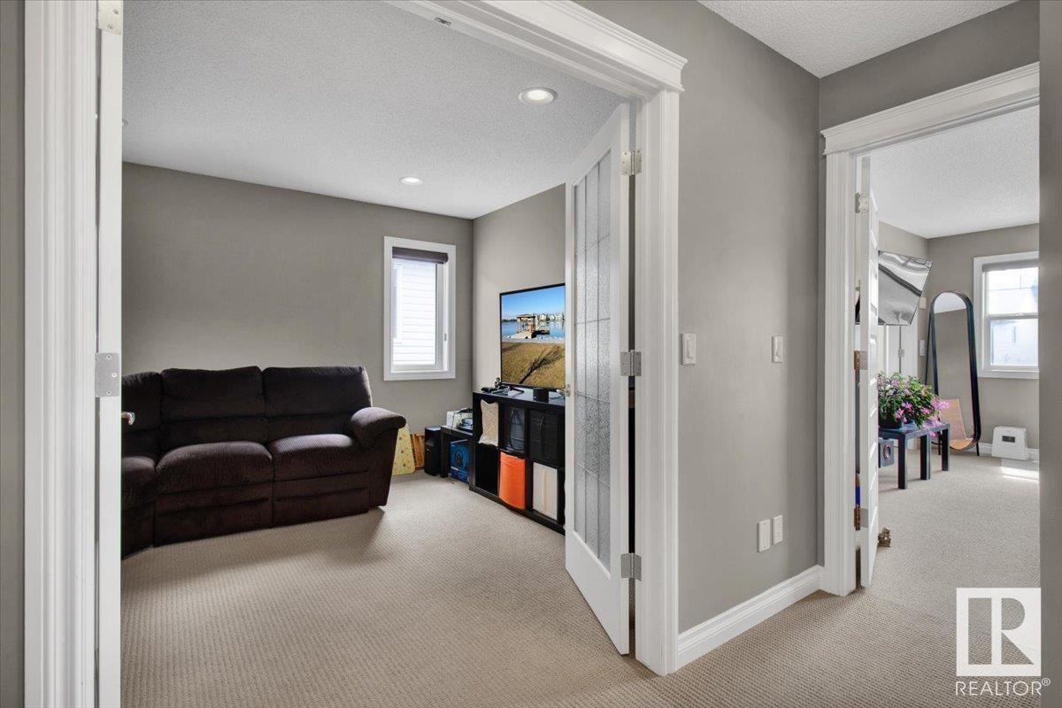
$559,000
1484 37B AV NW
Edmonton, Alberta, Alberta, T6T0J1
MLS® Number: E4432661
Property description
Stunning 2-storey home by Urban Luxury Homes in desirable Tamarack! This detached single-family gem features a large double attached garage and an open-concept main floor with engineered hardwood, tile, and a stylish 3-sided fireplace. The kitchen boasts a large island, soft-close drawers, solid maple cabinets, and granite countertops. Enjoy the spacious two-tier deck out back—perfect for entertaining. Upstairs offers an enclosed bonus room with surround sound wiring, upper laundry, and a large primary suite with walk-in closet and a 5-piece ensuite including his & hers sinks and a jetted tub. Two additional bedrooms and a 4-piece main bath complete the level. An additional 679 sq ft living space awaits in the fully finished basement including a wet bar, large rec room, and 3-piece bath. Added perks include tankless hot water, newer laundry units, and Hunter Douglas window coverings throughout. Conveniently located with shopping and schools within walking distance and a short drive to commuter highways.
Building information
Type
*****
Appliances
*****
Basement Development
*****
Basement Type
*****
Constructed Date
*****
Construction Style Attachment
*****
Fireplace Fuel
*****
Fireplace Present
*****
Fireplace Type
*****
Fire Protection
*****
Half Bath Total
*****
Heating Type
*****
Size Interior
*****
Stories Total
*****
Land information
Amenities
*****
Size Irregular
*****
Size Total
*****
Rooms
Upper Level
Bonus Room
*****
Bedroom 3
*****
Bedroom 2
*****
Primary Bedroom
*****
Main level
Kitchen
*****
Dining room
*****
Living room
*****
Lower level
Recreation room
*****
Upper Level
Bonus Room
*****
Bedroom 3
*****
Bedroom 2
*****
Primary Bedroom
*****
Main level
Kitchen
*****
Dining room
*****
Living room
*****
Lower level
Recreation room
*****
Upper Level
Bonus Room
*****
Bedroom 3
*****
Bedroom 2
*****
Primary Bedroom
*****
Main level
Kitchen
*****
Dining room
*****
Living room
*****
Lower level
Recreation room
*****
Upper Level
Bonus Room
*****
Bedroom 3
*****
Bedroom 2
*****
Primary Bedroom
*****
Main level
Kitchen
*****
Dining room
*****
Living room
*****
Lower level
Recreation room
*****
Upper Level
Bonus Room
*****
Bedroom 3
*****
Bedroom 2
*****
Primary Bedroom
*****
Main level
Kitchen
*****
Dining room
*****
Living room
*****
Lower level
Recreation room
*****
Upper Level
Bonus Room
*****
Bedroom 3
*****
Bedroom 2
*****
Primary Bedroom
*****
Main level
Kitchen
*****
Dining room
*****
Living room
*****
Lower level
Recreation room
*****
Upper Level
Bonus Room
*****
Bedroom 3
*****
Courtesy of Initia Real Estate
Book a Showing for this property
Please note that filling out this form you'll be registered and your phone number without the +1 part will be used as a password.
